$3,600
Available - For Rent
Listing ID: N12112743
15 Hermitage Boul , Markham, L6E 2H6, York
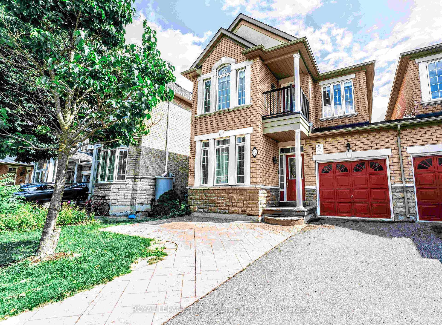
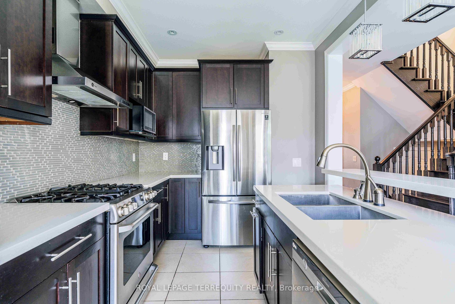
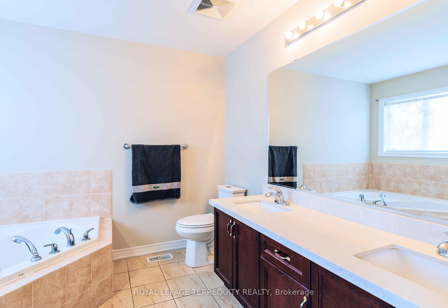
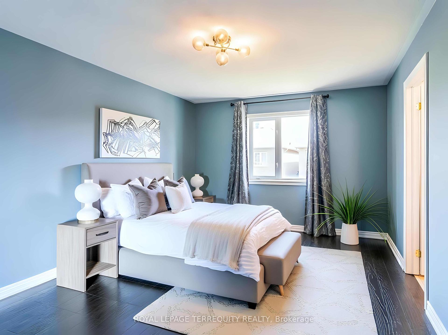
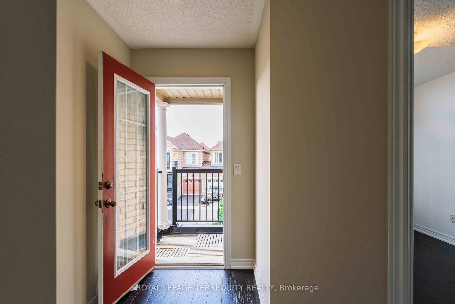
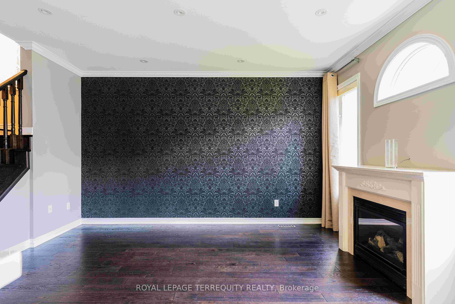
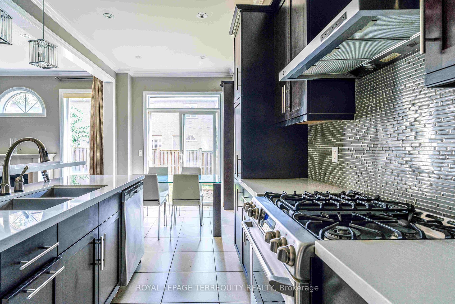
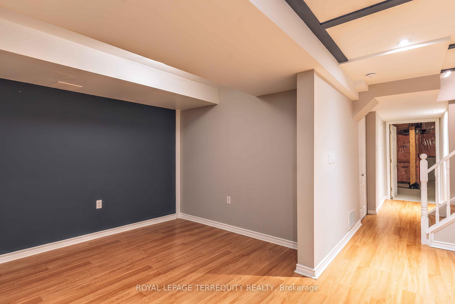
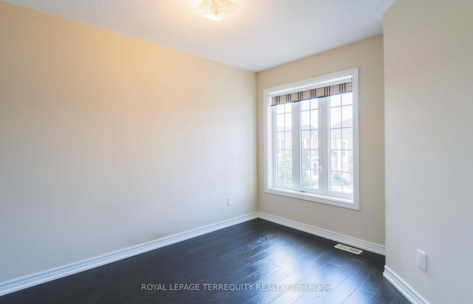
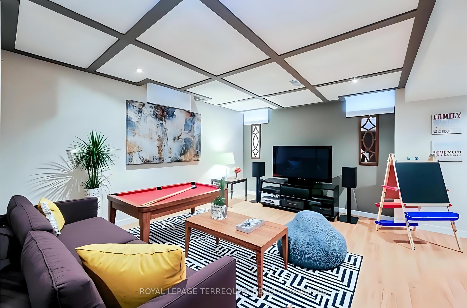
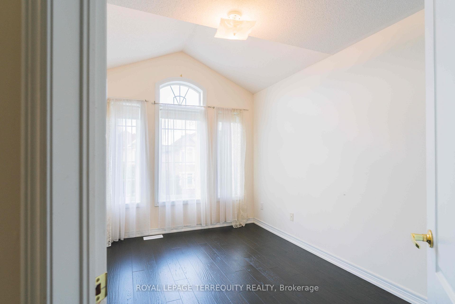
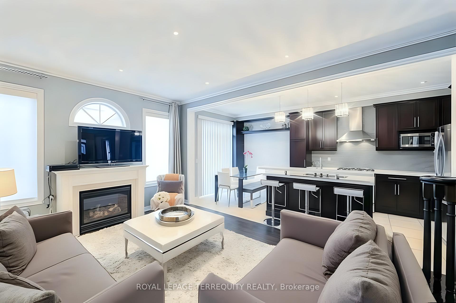
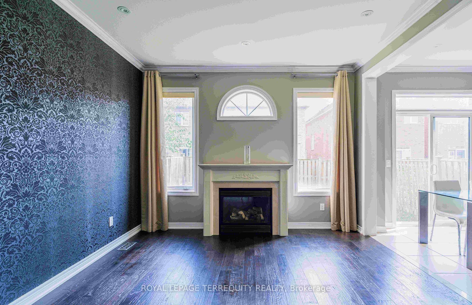
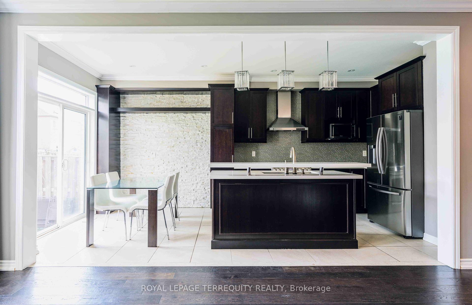
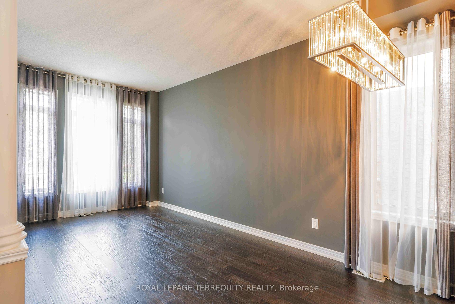
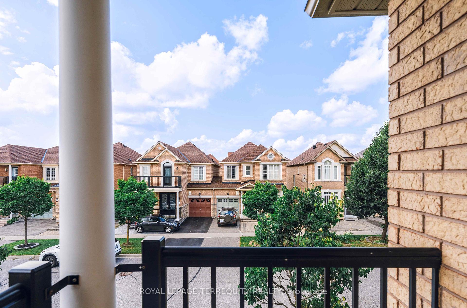

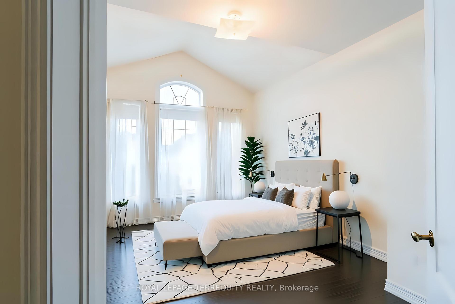
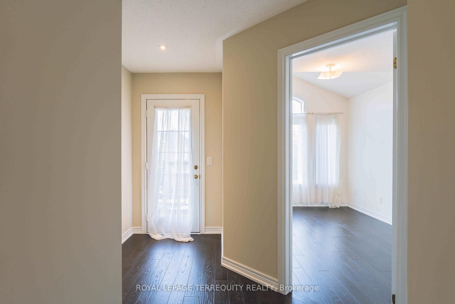
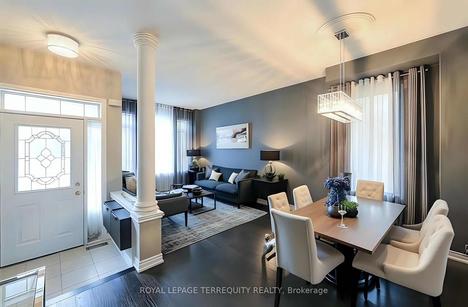
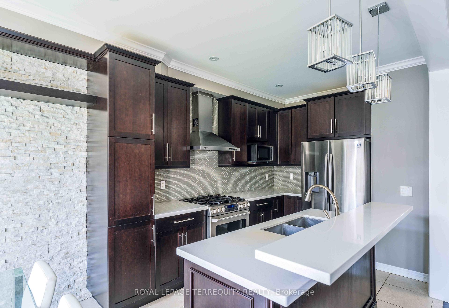
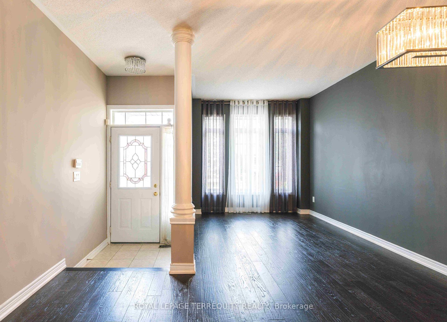
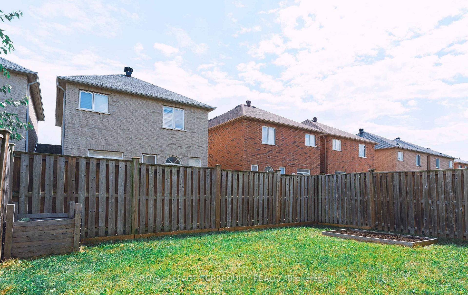
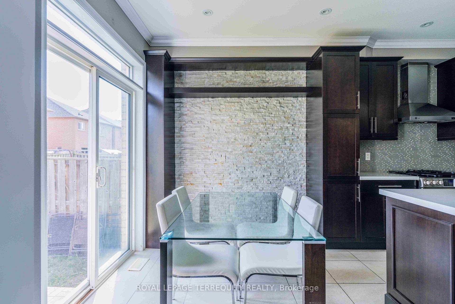
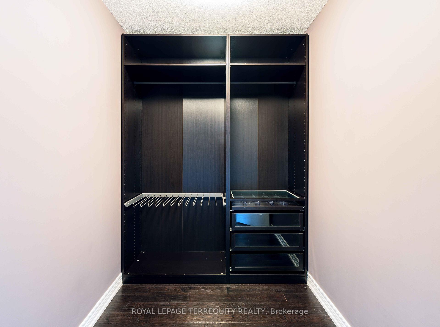
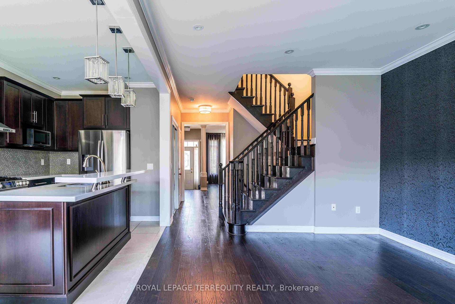


























| Beautiful Linked-Detached Home In Sought-After Wismer Neighborhood, Close To Top-Ranked Schools And Mt Joy Go Train. *Tons Of Upgrades* Including Extended Stamp Concrete Driveway, Open-Concept Kitchen With 2-Tier Quartz Island With A Breakfast Counter, Gas Stove, Stainless Steel Appliances, Touchless Faucet, And Cherry Wood Cabinets. The Bright Dining Area Boasts A Custom Natural Stone Accent Wall. Family Room Complete With A Cozy Gas Fireplace, 9 Ft Ceilings With Crown Moulding, Vintage Hardwood Floors, Designer Drapes, Pot Lights, And A Victorian Damask Accent Wall. The Master Bedroom Offers A Walk-In Closet And A Five-Piece Ensuite With A Glass Shower & Soaker Tub. Large Windows Flood The Home W/Natural Sunlight. Finished Basement Has Coffered Ceiling, While The Backyard Includes A Raised-Bed For Gardening. A Quiet And Friendly Neighborhood Steps Away From Parks, Tennis, Pickleball, Basketball Courts, Soccer Fields, And Natural Trails. Close To Markville Mall, Costco, T&T, Unionville, Milne Dam Conservation Area, And Community Centres. Enjoy The Convenience Of Smart Home Lights Controlled By App Or Voice Commands. |
| Price | $3,600 |
| Taxes: | $0.00 |
| Occupancy: | Tenant |
| Address: | 15 Hermitage Boul , Markham, L6E 2H6, York |
| Directions/Cross Streets: | Major Mac & McCowan Rd |
| Rooms: | 9 |
| Bedrooms: | 3 |
| Bedrooms +: | 1 |
| Family Room: | T |
| Basement: | Finished |
| Furnished: | Unfu |
| Level/Floor | Room | Length(ft) | Width(ft) | Descriptions | |
| Room 1 | Main | Living Ro | 17.71 | 13.78 | Hardwood Floor, Open Concept, Combined w/Dining |
| Room 2 | Main | Dining Ro | 17.71 | 13.78 | Hardwood Floor, Open Concept, Combined w/Living |
| Room 3 | Main | Family Ro | 11.81 | 14.76 | Hardwood Floor, Pot Lights, Gas Fireplace |
| Room 4 | Main | Kitchen | 8.86 | 9.51 | Porcelain Floor, Pot Lights, B/I Microwave |
| Room 5 | Main | Breakfast | 8.86 | 9.51 | Porcelain Floor, Pot Lights, B/I Shelves |
| Room 6 | Second | Primary B | 11.48 | 14.76 | Walk-In Closet(s), 5 Pc Ensuite, Window |
| Room 7 | Second | Bedroom 2 | 8.86 | 13.45 | Closet, Window |
| Room 8 | Second | Bedroom 3 | 8.86 | 13.45 | Closet, Window |
| Room 9 | Basement | Recreatio | 5.25 | 3.61 | Laminate, Window |
| Washroom Type | No. of Pieces | Level |
| Washroom Type 1 | 2 | Main |
| Washroom Type 2 | 5 | Second |
| Washroom Type 3 | 4 | Second |
| Washroom Type 4 | 0 | |
| Washroom Type 5 | 0 |
| Total Area: | 0.00 |
| Property Type: | Link |
| Style: | 2-Storey |
| Exterior: | Brick |
| Garage Type: | Built-In |
| (Parking/)Drive: | Private |
| Drive Parking Spaces: | 2 |
| Park #1 | |
| Parking Type: | Private |
| Park #2 | |
| Parking Type: | Private |
| Pool: | None |
| Laundry Access: | Ensuite |
| Property Features: | School, Rec./Commun.Centre |
| CAC Included: | N |
| Water Included: | N |
| Cabel TV Included: | N |
| Common Elements Included: | N |
| Heat Included: | N |
| Parking Included: | Y |
| Condo Tax Included: | N |
| Building Insurance Included: | N |
| Fireplace/Stove: | Y |
| Heat Type: | Forced Air |
| Central Air Conditioning: | Central Air |
| Central Vac: | N |
| Laundry Level: | Syste |
| Ensuite Laundry: | F |
| Sewers: | Sewer |
| Although the information displayed is believed to be accurate, no warranties or representations are made of any kind. |
| ROYAL LEPAGE TERREQUITY REALTY |
- Listing -1 of 0
|
|

Gaurang Shah
Licenced Realtor
Dir:
416-841-0587
Bus:
905-458-7979
Fax:
905-458-1220
| Book Showing | Email a Friend |
Jump To:
At a Glance:
| Type: | Freehold - Link |
| Area: | York |
| Municipality: | Markham |
| Neighbourhood: | Wismer |
| Style: | 2-Storey |
| Lot Size: | x 0.00() |
| Approximate Age: | |
| Tax: | $0 |
| Maintenance Fee: | $0 |
| Beds: | 3+1 |
| Baths: | 3 |
| Garage: | 0 |
| Fireplace: | Y |
| Air Conditioning: | |
| Pool: | None |
Locatin Map:

Listing added to your favorite list
Looking for resale homes?

By agreeing to Terms of Use, you will have ability to search up to 307772 listings and access to richer information than found on REALTOR.ca through my website.


