$1,249,000
Available - For Sale
Listing ID: W12004276
12 Arkley Cres , Toronto, M9R 3S3, Toronto
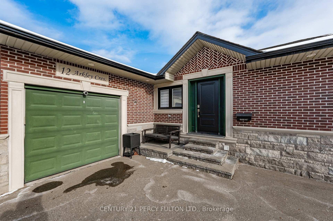
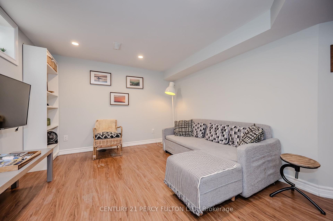
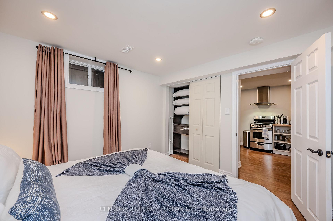
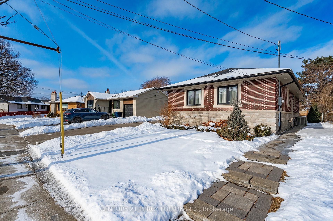
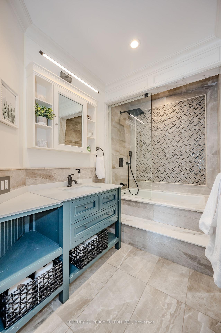
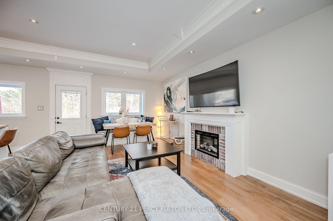
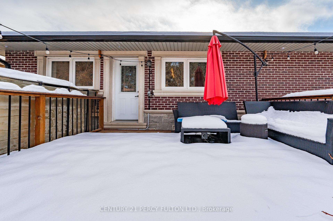
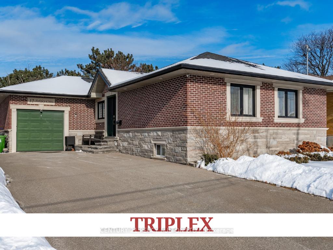

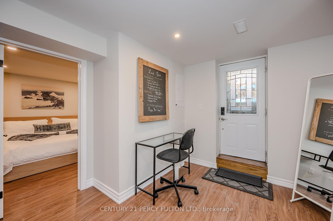
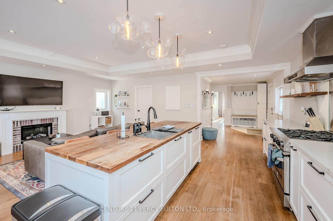
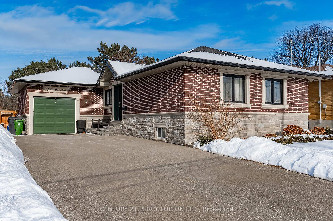
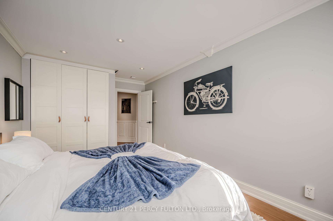
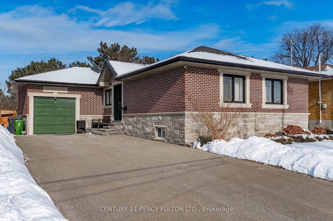
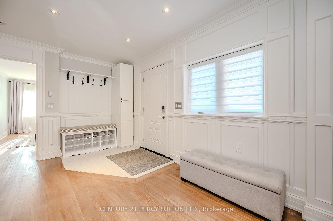
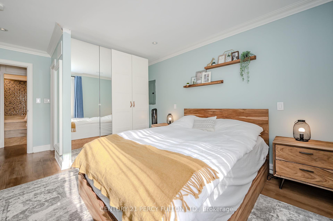
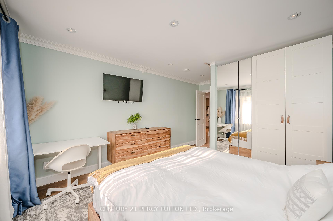
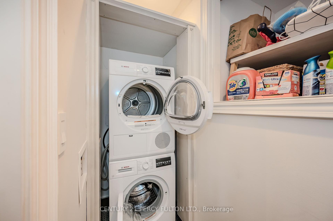
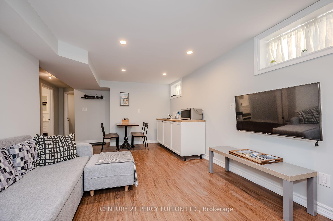
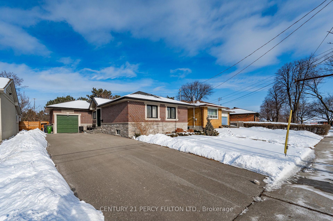
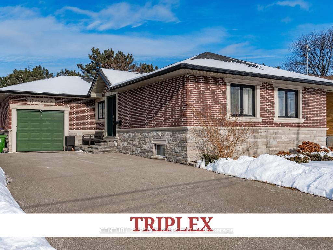
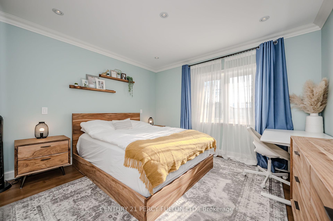
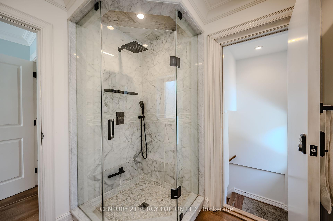
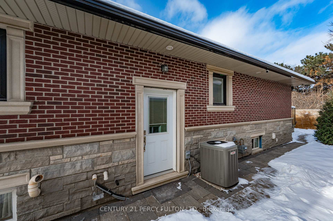
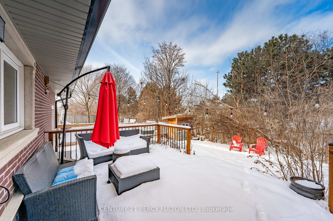
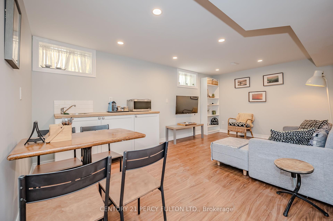
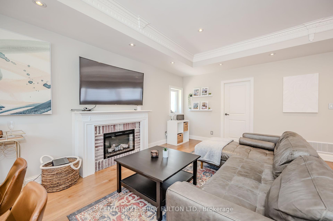
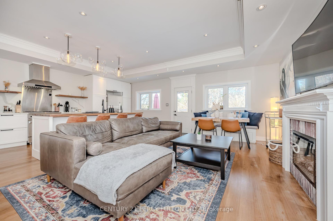
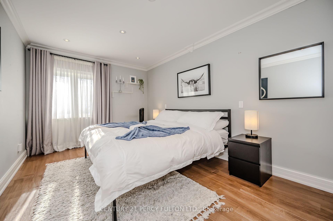
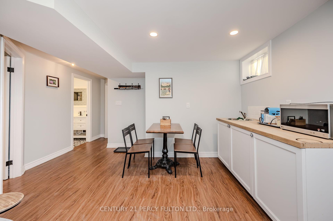

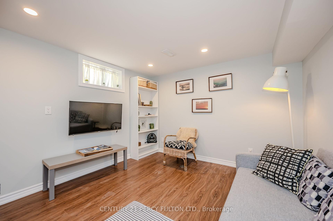
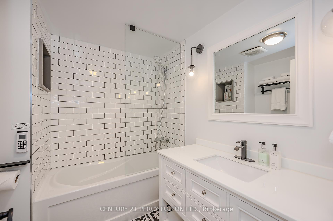

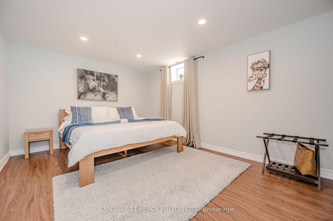

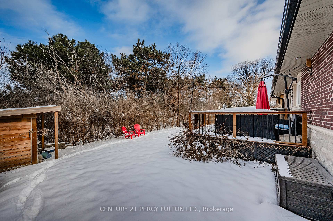
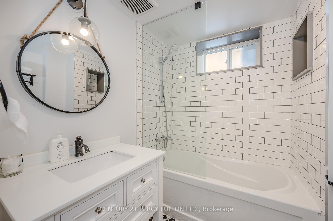
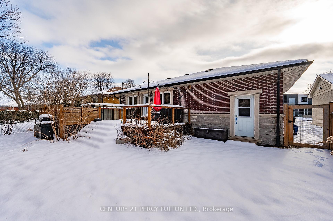
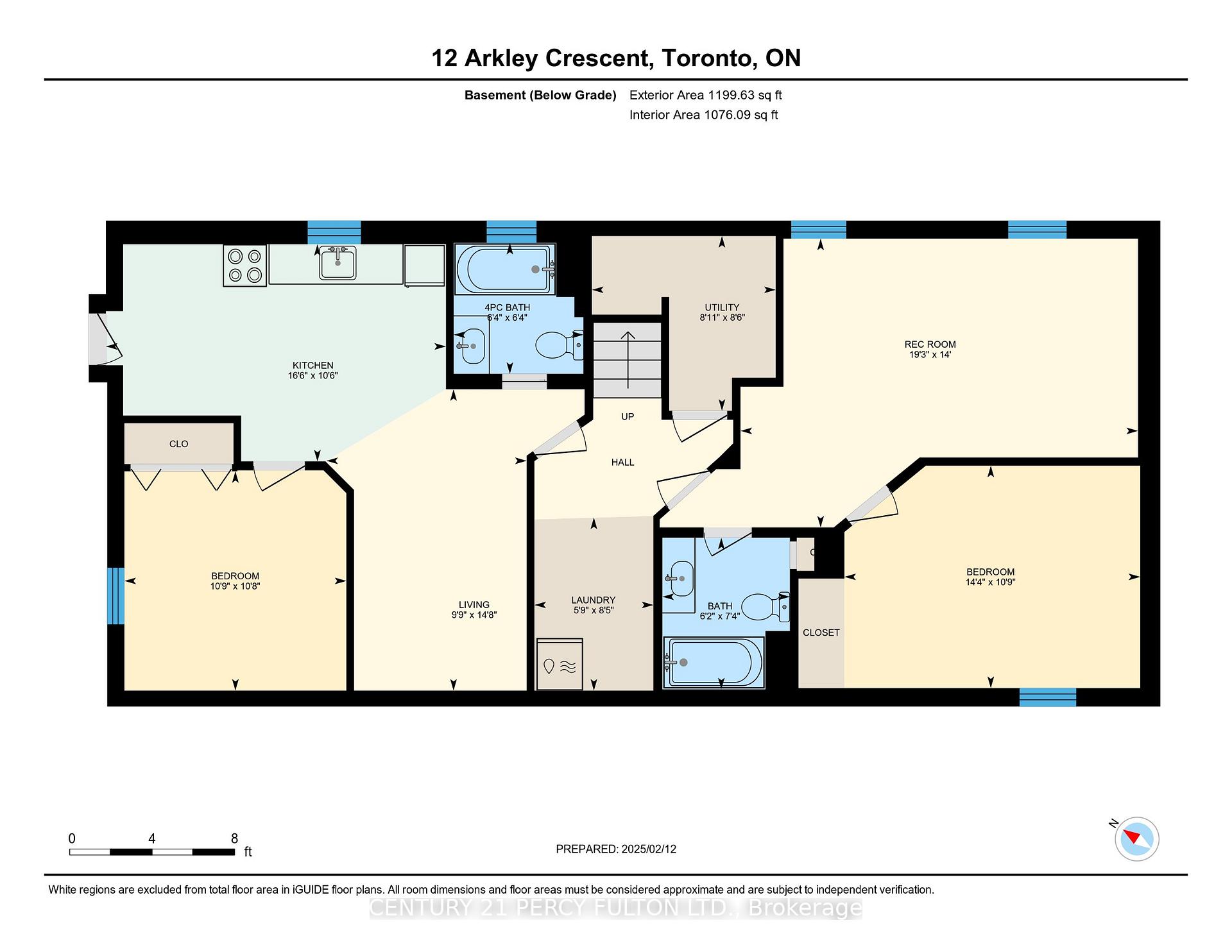
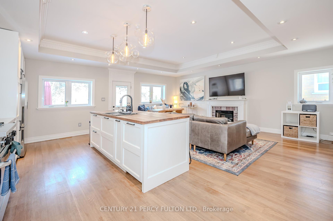
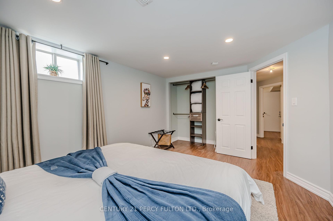
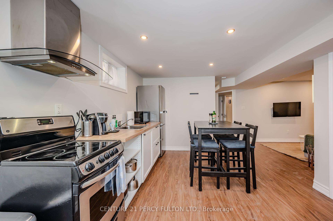
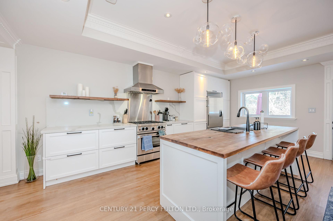
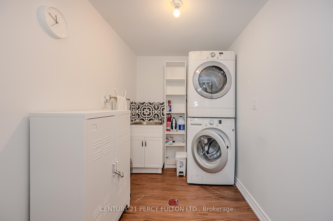


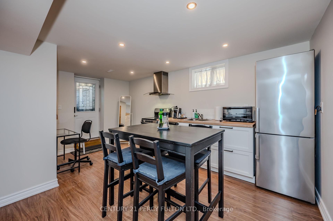
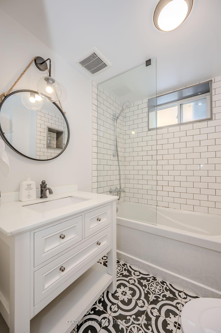
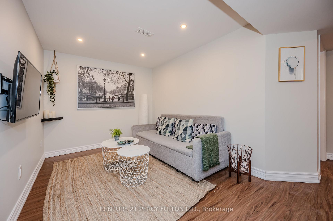


















































| Young Professionals, Empty Nestors and Investors You Must See This Spectacular Home. Gutted to the studs with over $320K spent in top of the line renovations. Qualify for higher a mortgage with 2 x 1-bedroom apartments within the Basement each having their own separate entrance. Renovations included all new roof, windows, furnace and A/C, in floor heating, electrical, plumbing, finishes and appliances. |
| Price | $1,249,000 |
| Taxes: | $4585.00 |
| Assessment Year: | 2024 |
| Occupancy: | Owner |
| Address: | 12 Arkley Cres , Toronto, M9R 3S3, Toronto |
| Acreage: | < .50 |
| Directions/Cross Streets: | Martin Grove Rd & Lavington Dr to Arkley Cres |
| Rooms: | 5 |
| Rooms +: | 6 |
| Bedrooms: | 2 |
| Bedrooms +: | 2 |
| Family Room: | F |
| Basement: | Finished, Separate Ent |
| Level/Floor | Room | Length(ft) | Width(ft) | Descriptions | |
| Room 1 | Main | Foyer | 14.99 | 13.61 | |
| Room 2 | Main | Living Ro | 10.14 | 19.45 | Hardwood Floor, Crown Moulding, Fireplace |
| Room 3 | Main | Kitchen | 10.14 | 19.45 | Hardwood Floor, Stainless Steel Appl, Pot Lights |
| Room 4 | Main | Primary B | 11.94 | 13.32 | Hardwood Floor, Closet, Pot Lights |
| Room 5 | Main | Bedroom 2 | 9.94 | 16.56 | Hardwood Floor, Closet, Pot Lights |
| Room 6 | Main | Laundry | Laundry Sink | ||
| Room 7 | Lower | Living Ro | 14.63 | 9.71 | Heated Floor, Pot Lights |
| Room 8 | Lower | Kitchen | 10.53 | 16.5 | Heated Floor, Pot Lights |
| Room 9 | Lower | Bedroom | 10.66 | 10.76 | Laminate, Heated Floor, Pot Lights |
| Room 10 | Lower | Living Ro | 48.54 | 32.47 | Laminate, Heated Floor, Pot Lights |
| Room 11 | Lower | Kitchen | Laminate, Heated Floor, Pot Lights | ||
| Room 12 | Lower | Recreatio | 14.01 | 19.29 | Laminate, Heated Floor, Pot Lights |
| Room 13 | Lower | Kitchen | Laminate, Heated Floor, Pot Lights | ||
| Room 14 | Lower | Bedroom | 14.37 | 10.79 |
| Washroom Type | No. of Pieces | Level |
| Washroom Type 1 | 4 | Main |
| Washroom Type 2 | 3 | Main |
| Washroom Type 3 | 4 | Lower |
| Washroom Type 4 | 4 | Lower |
| Washroom Type 5 | 0 |
| Total Area: | 0.00 |
| Approximatly Age: | 51-99 |
| Property Type: | Detached |
| Style: | Bungalow |
| Exterior: | Brick |
| Garage Type: | Built-In |
| (Parking/)Drive: | Private Do |
| Drive Parking Spaces: | 5 |
| Park #1 | |
| Parking Type: | Private Do |
| Park #2 | |
| Parking Type: | Private Do |
| Park #3 | |
| Parking Type: | Tandem |
| Pool: | None |
| Other Structures: | Garden Shed |
| Approximatly Age: | 51-99 |
| Approximatly Square Footage: | 1100-1500 |
| Property Features: | Fenced Yard, Park |
| CAC Included: | N |
| Water Included: | N |
| Cabel TV Included: | N |
| Common Elements Included: | N |
| Heat Included: | N |
| Parking Included: | N |
| Condo Tax Included: | N |
| Building Insurance Included: | N |
| Fireplace/Stove: | Y |
| Heat Type: | Forced Air |
| Central Air Conditioning: | Central Air |
| Central Vac: | N |
| Laundry Level: | Syste |
| Ensuite Laundry: | F |
| Elevator Lift: | False |
| Sewers: | Sewer |
$
%
Years
This calculator is for demonstration purposes only. Always consult a professional
financial advisor before making personal financial decisions.
| Although the information displayed is believed to be accurate, no warranties or representations are made of any kind. |
| CENTURY 21 PERCY FULTON LTD. |
- Listing -1 of 0
|
|

Gaurang Shah
Licenced Realtor
Dir:
416-841-0587
Bus:
905-458-7979
Fax:
905-458-1220
| Book Showing | Email a Friend |
Jump To:
At a Glance:
| Type: | Freehold - Detached |
| Area: | Toronto |
| Municipality: | Toronto W09 |
| Neighbourhood: | Willowridge-Martingrove-Richview |
| Style: | Bungalow |
| Lot Size: | x 110.00(Feet) |
| Approximate Age: | 51-99 |
| Tax: | $4,585 |
| Maintenance Fee: | $0 |
| Beds: | 2+2 |
| Baths: | 4 |
| Garage: | 0 |
| Fireplace: | Y |
| Air Conditioning: | |
| Pool: | None |
Locatin Map:
Payment Calculator:

Listing added to your favorite list
Looking for resale homes?

By agreeing to Terms of Use, you will have ability to search up to 307772 listings and access to richer information than found on REALTOR.ca through my website.


