Sold
Listing ID: X12112646
42 Sherbrooke Aven , West Centre Town, K1Y 1R7, Ottawa
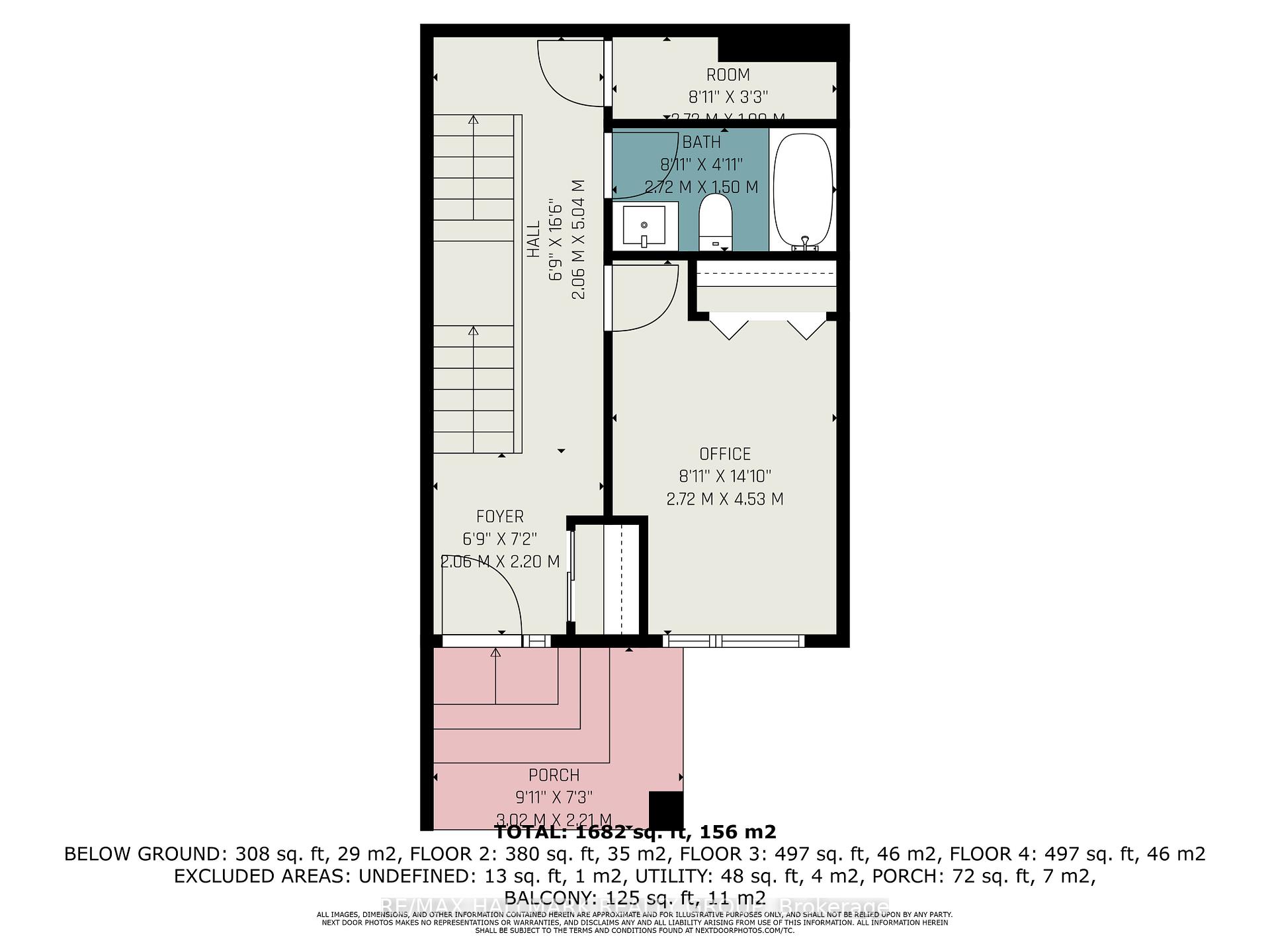
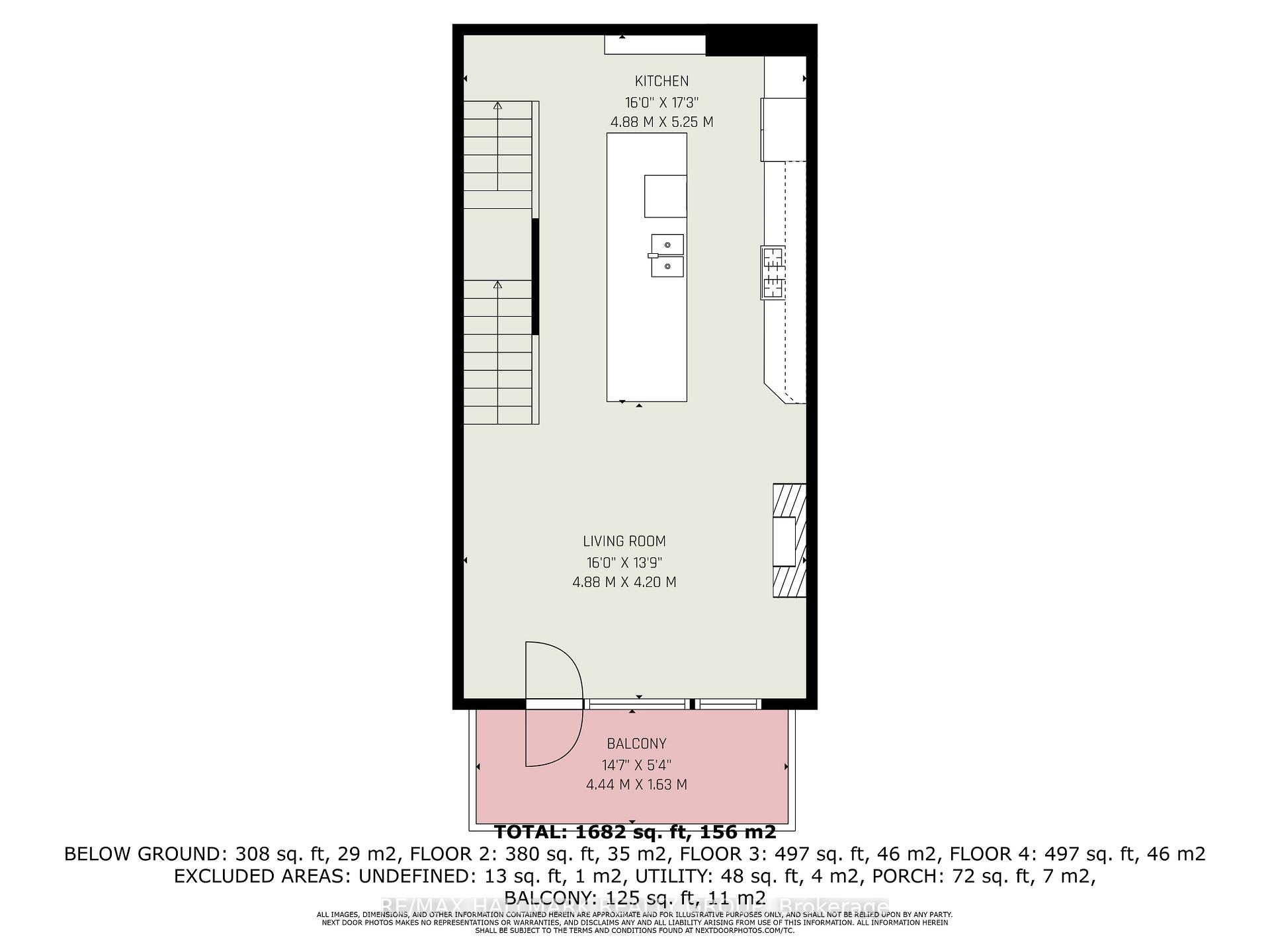
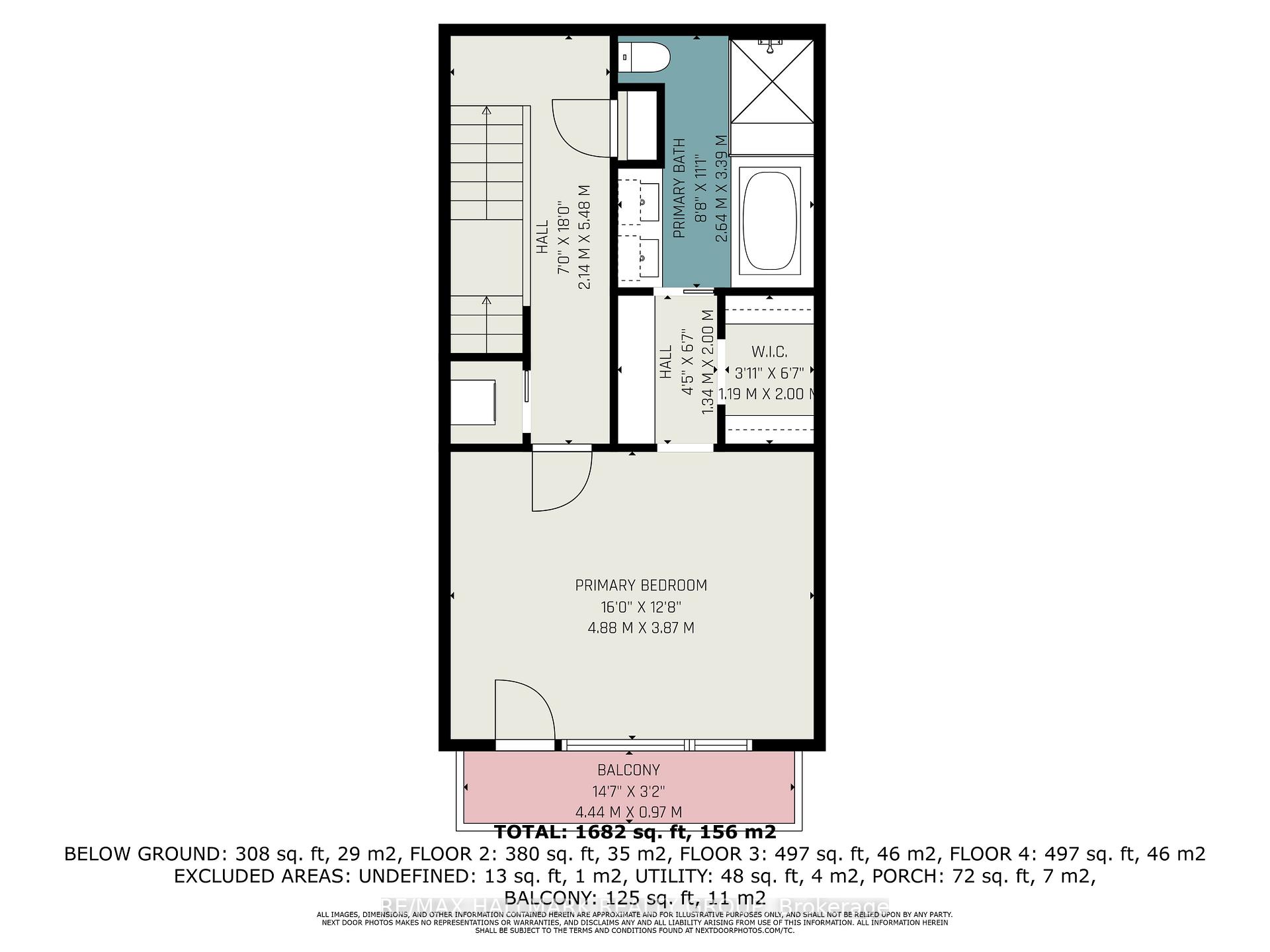
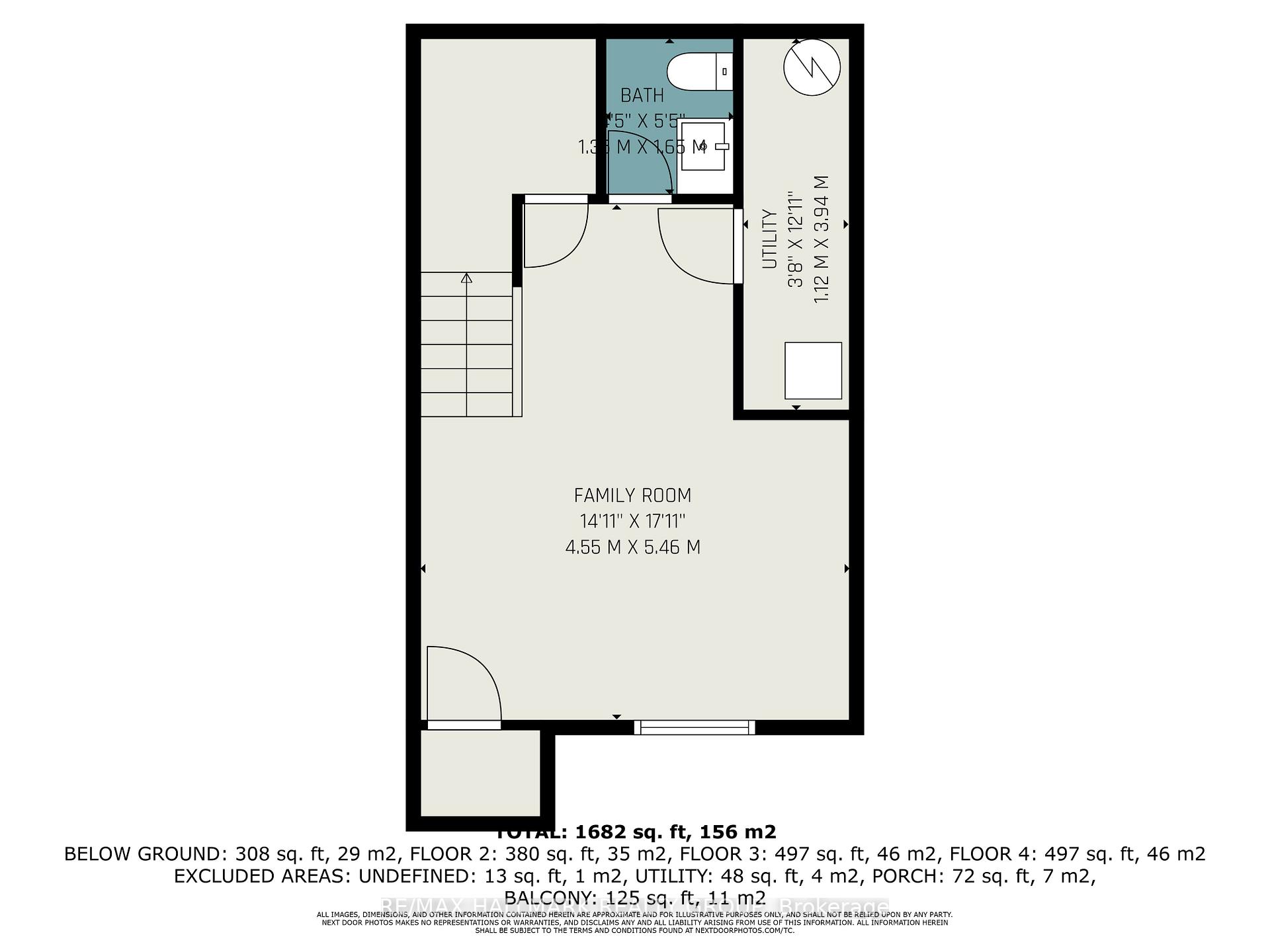
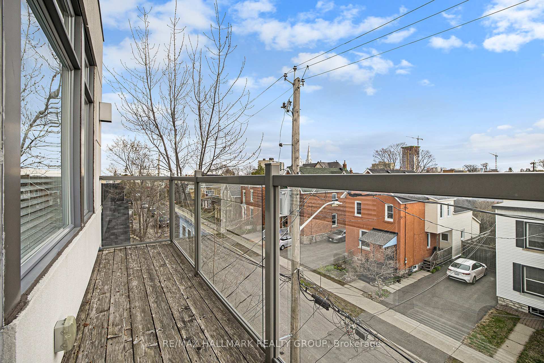
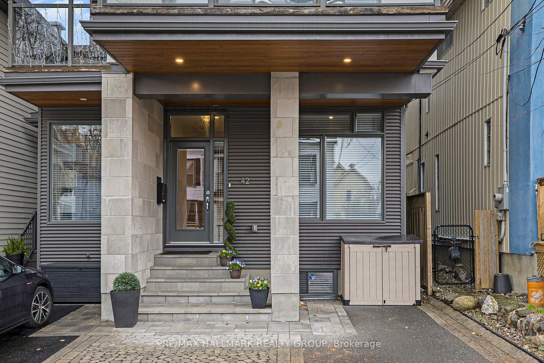
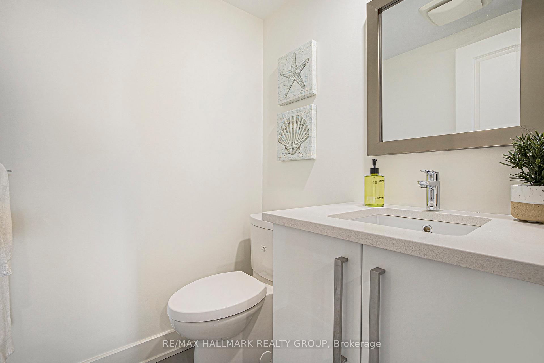
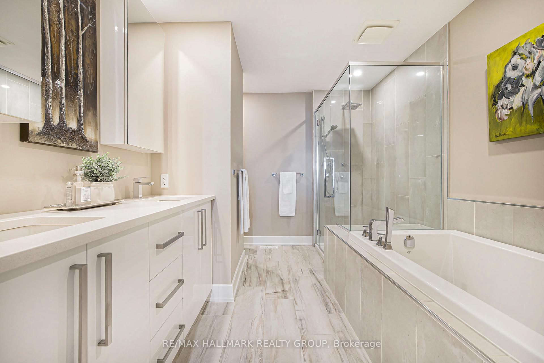
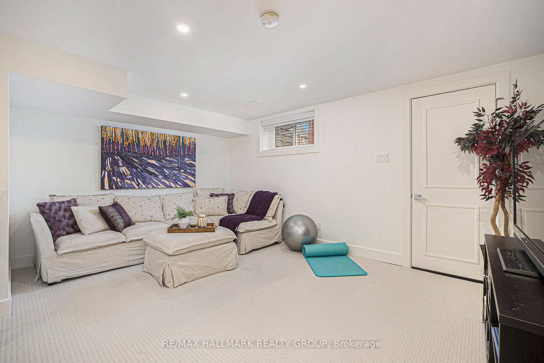
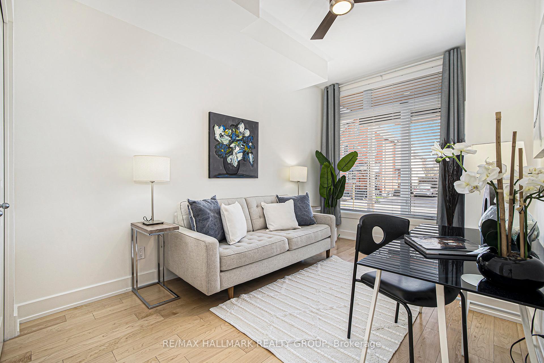

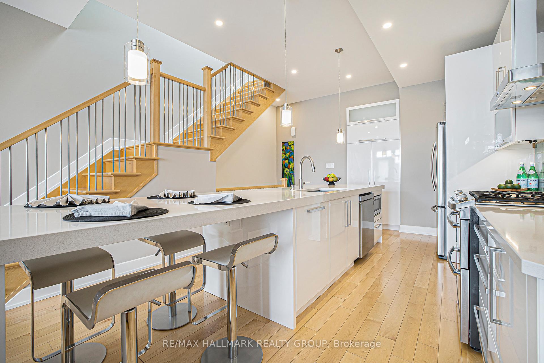
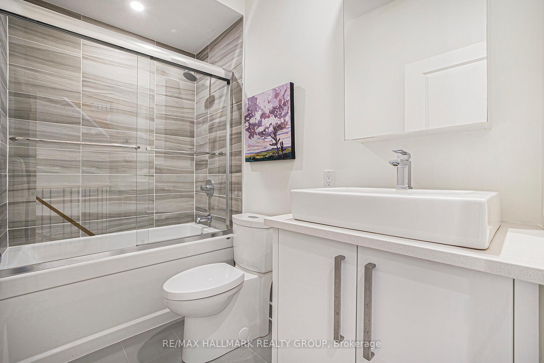
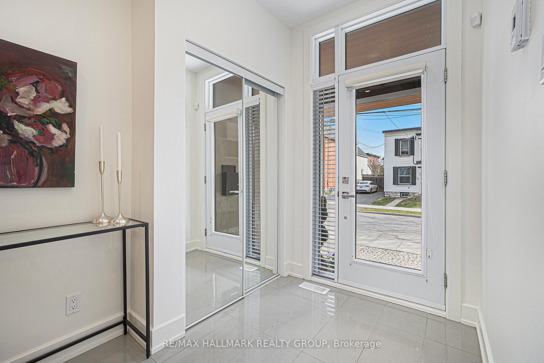
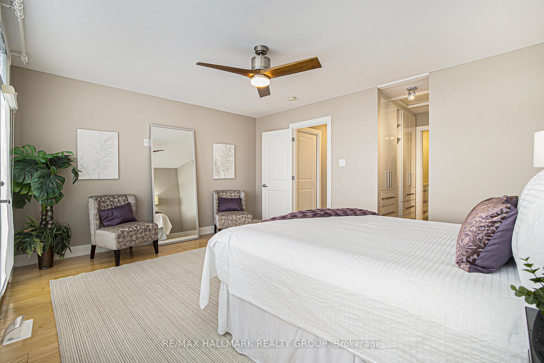
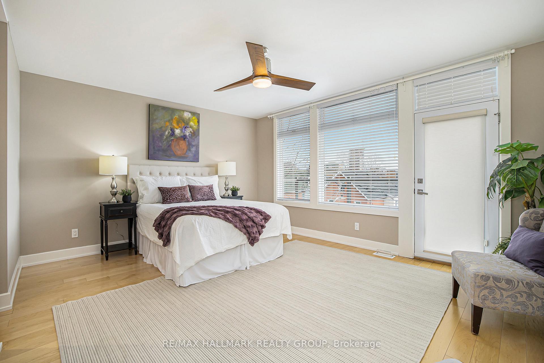
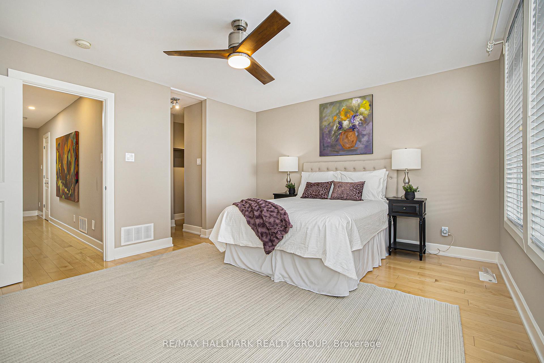

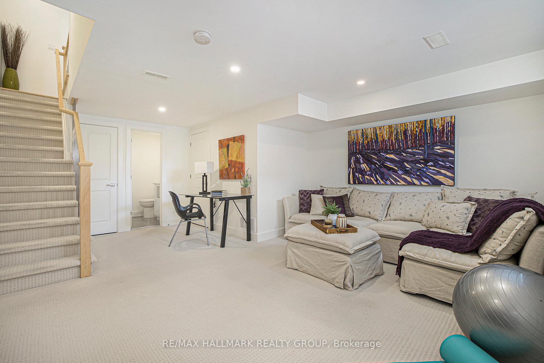
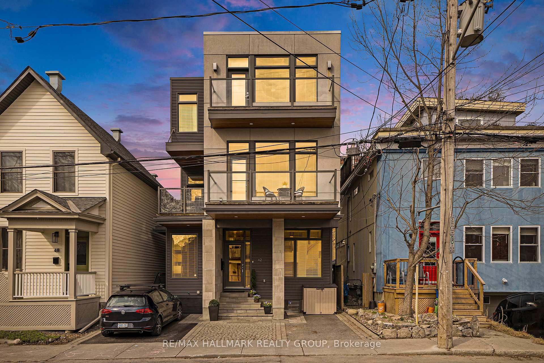
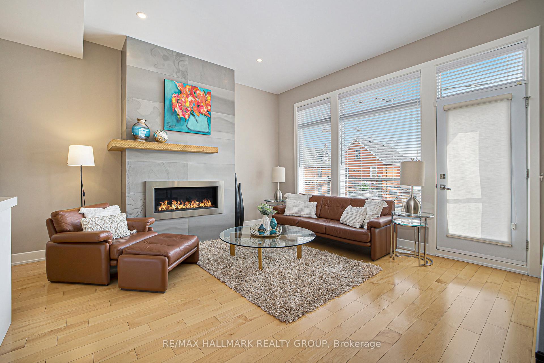
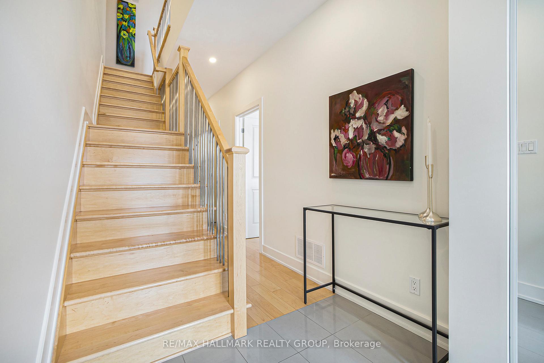
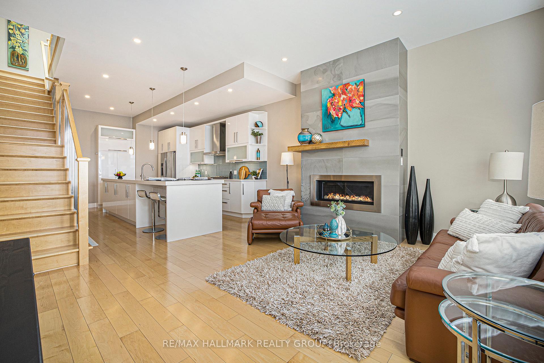
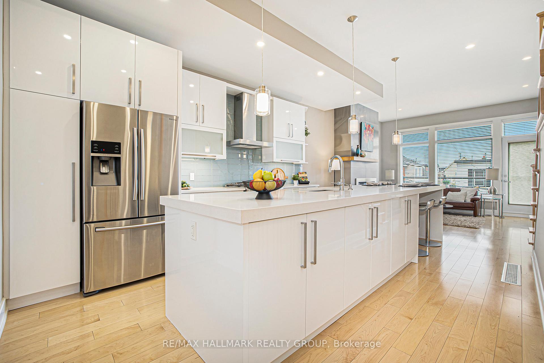
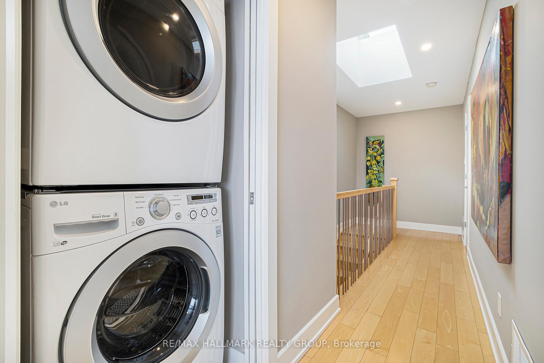

























| If you've been searching for a turn-key, lock-and-go place in the condo-sphere in urban Ottawa, then consider this fabulous infill, front to back semi detached in the heart of Hintonburg. Beautifully thought-out and executed, this home is perfect for those who might seriously work at home and need a dedicated space like the one on the main floor OR, if you have a teenage its perfect too: They get their own floor and bathroom! On the second floor you'll find an open concept Living-Dining and Kitchen with the dining being incorporated in to the oversized island. A dream kitchen to work in, stay connected to family and guest while prepping. The master retreat is on the third floor with ample room to set up a cozy retreat to escape and read a book or an at-home work station if required. Luxuriate in the opulent ensuite bathroom and appreciate the amazing closet space too. There is a fully finished level that is ideal for a guest seeing space, and a cozy movie night retreat. This no fuss no muss lifestyle provides outdoor space via two generous balconies: one of the living and the other from the primary bedroom. One car parking at the front. Surprisingly great storage. Simple, elegant and timeless finishes. A great home to check out. 24 hour irrevocable on all Offers as per Form 244. Recent building inspection is on file. 2014 severance survey in attachements. REMAX Schedule B to accompany all offers. |
| Listed Price | $865,000 |
| Taxes: | $7019.00 |
| Assessment Year: | 2025 |
| Occupancy: | Owner |
| Address: | 42 Sherbrooke Aven , West Centre Town, K1Y 1R7, Ottawa |
| Directions/Cross Streets: | Wellington |
| Rooms: | 5 |
| Bedrooms: | 2 |
| Bedrooms +: | 0 |
| Family Room: | T |
| Basement: | Finished, Full |
| Level/Floor | Room | Length(ft) | Width(ft) | Descriptions | |
| Room 1 | Main | Foyer | 7.22 | 6.72 | Closet, Ceramic Floor |
| Room 2 | Main | Bedroom | 14.86 | 8.92 | Hardwood Floor, Closet |
| Room 3 | Main | Bathroom | 8.92 | 4.92 | 4 Pc Bath, Heated Floor, Ceramic Floor |
| Room 4 | Main | Other | 8.92 | 3.28 | Walk-In Closet(s) |
| Room 5 | Second | Living Ro | 16.01 | 13.78 | Hardwood Floor, Gas Fireplace, Window Floor to Ceil |
| Room 6 | Second | Dining Ro | 16.01 | 4.99 | |
| Room 7 | Second | Kitchen | 16.01 | 12.23 | Hardwood Floor, Centre Island |
| Room 8 | Second | Other | 14.56 | 5.35 | Balcony |
| Room 9 | Third | Primary B | 16.01 | 12.69 | |
| Room 10 | Third | Bathroom | 13.09 | 8.33 | 5 Pc Bath, Heated Floor, Ceramic Floor |
| Room 11 | Third | Other | 6.56 | 6.23 | Walk-In Closet(s) |
| Room 12 | Third | Laundry | 3.28 | 3.28 | |
| Room 13 | Third | Other | 14.56 | 3.18 | Balcony |
| Room 14 | Lower | Family Ro | 21.98 | 14.89 | |
| Room 15 | Lower | Bathroom | 5.97 | 5.31 |
| Washroom Type | No. of Pieces | Level |
| Washroom Type 1 | 4 | Main |
| Washroom Type 2 | 2 | Lower |
| Washroom Type 3 | 6 | Third |
| Washroom Type 4 | 0 | |
| Washroom Type 5 | 0 | |
| Washroom Type 6 | 4 | Main |
| Washroom Type 7 | 2 | Lower |
| Washroom Type 8 | 6 | Third |
| Washroom Type 9 | 0 | |
| Washroom Type 10 | 0 |
| Total Area: | 0.00 |
| Property Type: | Semi-Detached |
| Style: | 3-Storey |
| Exterior: | Stucco (Plaster), Metal/Steel Sidi |
| Garage Type: | None |
| (Parking/)Drive: | Private |
| Drive Parking Spaces: | 1 |
| Park #1 | |
| Parking Type: | Private |
| Park #2 | |
| Parking Type: | Private |
| Pool: | None |
| Approximatly Square Footage: | 1500-2000 |
| Property Features: | Rec./Commun., Public Transit |
| CAC Included: | N |
| Water Included: | N |
| Cabel TV Included: | N |
| Common Elements Included: | N |
| Heat Included: | N |
| Parking Included: | N |
| Condo Tax Included: | N |
| Building Insurance Included: | N |
| Fireplace/Stove: | Y |
| Heat Type: | Forced Air |
| Central Air Conditioning: | Central Air |
| Central Vac: | N |
| Laundry Level: | Syste |
| Ensuite Laundry: | F |
| Elevator Lift: | False |
| Sewers: | Sewer |
| Although the information displayed is believed to be accurate, no warranties or representations are made of any kind. |
| RE/MAX HALLMARK REALTY GROUP |
- Listing -1 of 0
|
|

Gaurang Shah
Licenced Realtor
Dir:
416-841-0587
Bus:
905-458-7979
Fax:
905-458-1220
| Book Showing | Email a Friend |
Jump To:
At a Glance:
| Type: | Freehold - Semi-Detached |
| Area: | Ottawa |
| Municipality: | West Centre Town |
| Neighbourhood: | 4203 - Hintonburg |
| Style: | 3-Storey |
| Lot Size: | x 44.72(Feet) |
| Approximate Age: | |
| Tax: | $7,019 |
| Maintenance Fee: | $0 |
| Beds: | 2 |
| Baths: | 3 |
| Garage: | 0 |
| Fireplace: | Y |
| Air Conditioning: | |
| Pool: | None |
Locatin Map:

Listing added to your favorite list
Looking for resale homes?

By agreeing to Terms of Use, you will have ability to search up to 307772 listings and access to richer information than found on REALTOR.ca through my website.


