$959,000
Available - For Sale
Listing ID: W12113140
20 Boyd Aven , Toronto, M9N 2C7, Toronto
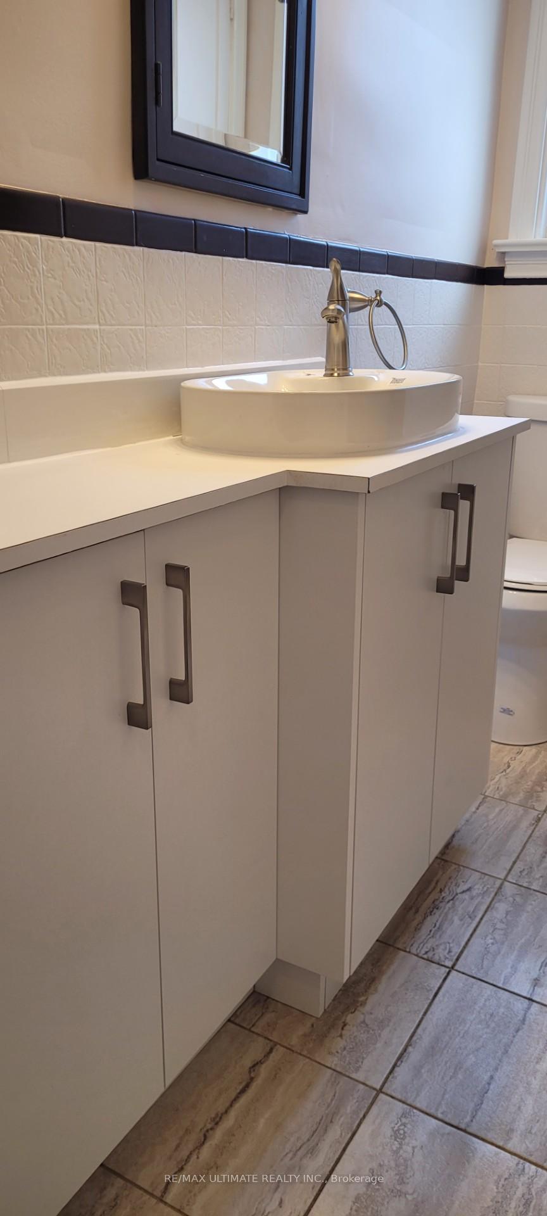
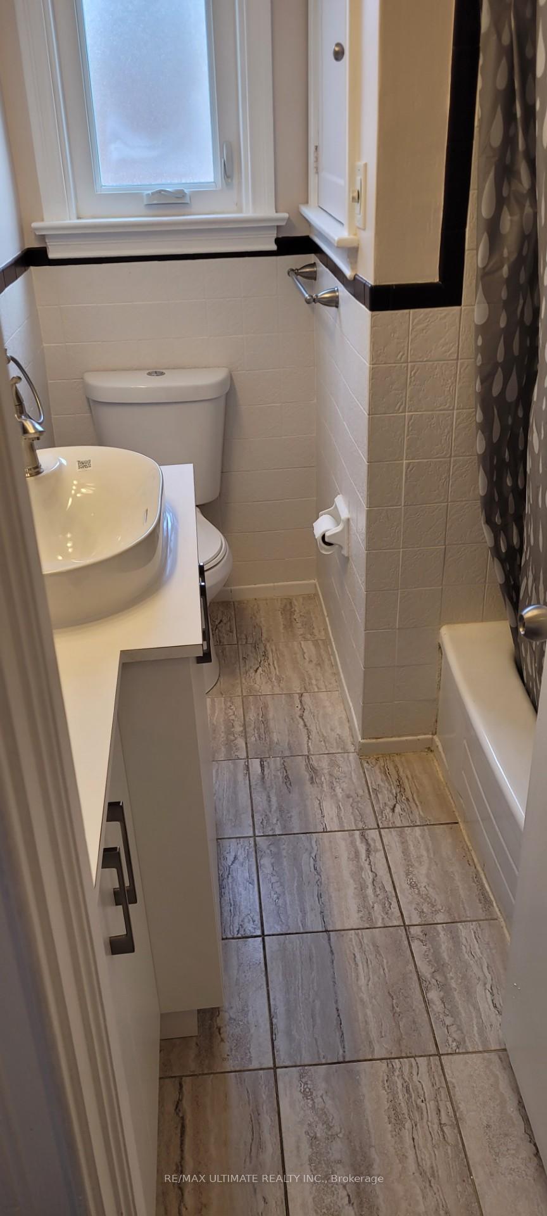
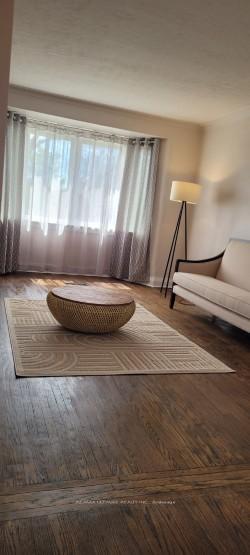
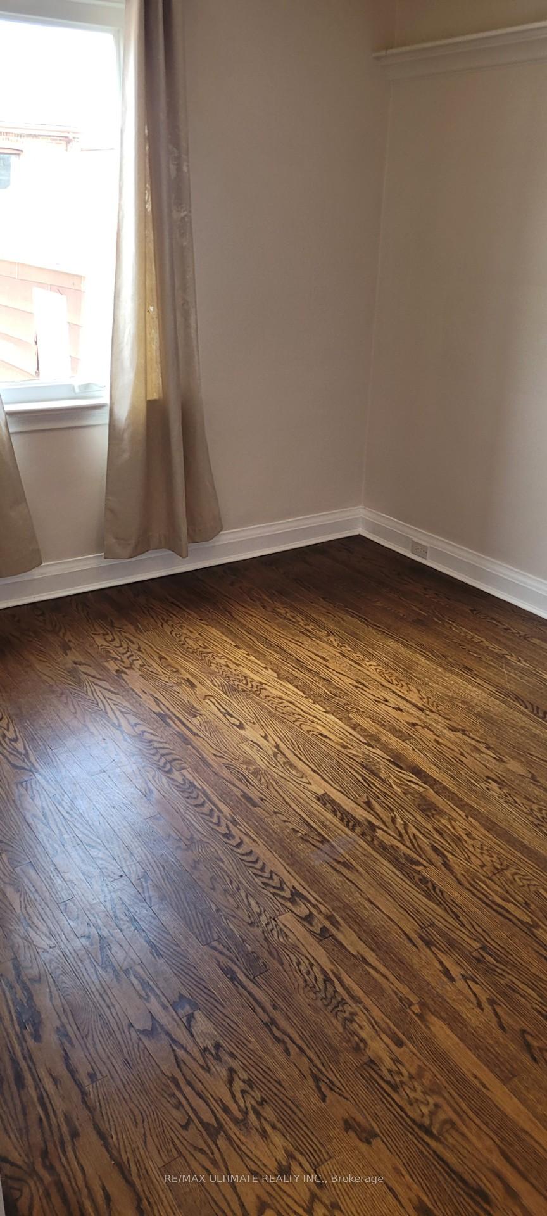

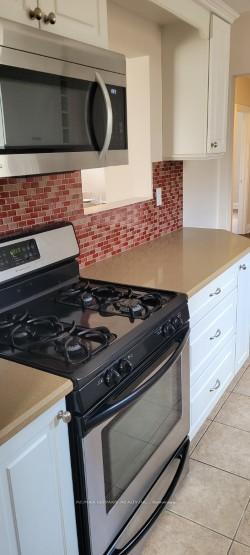
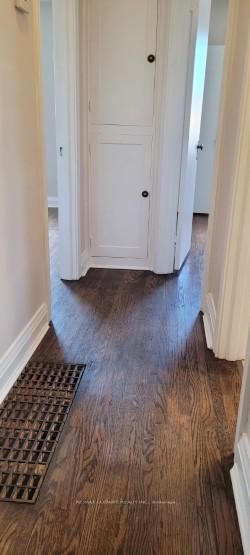
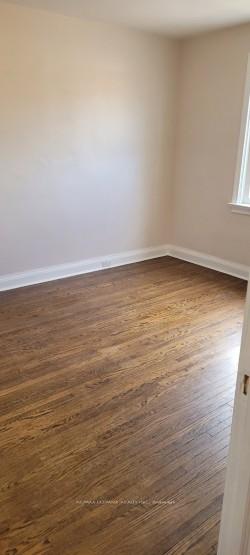
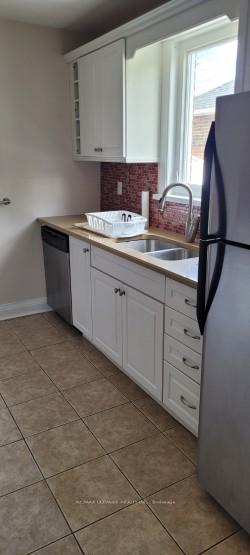
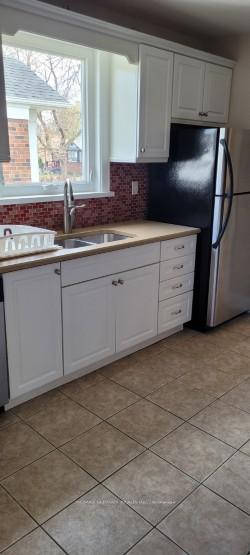
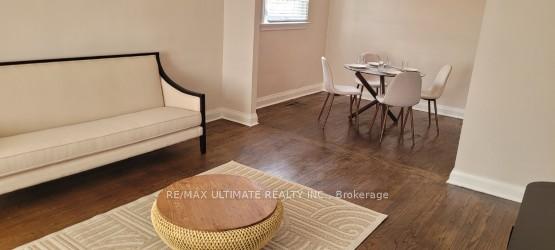
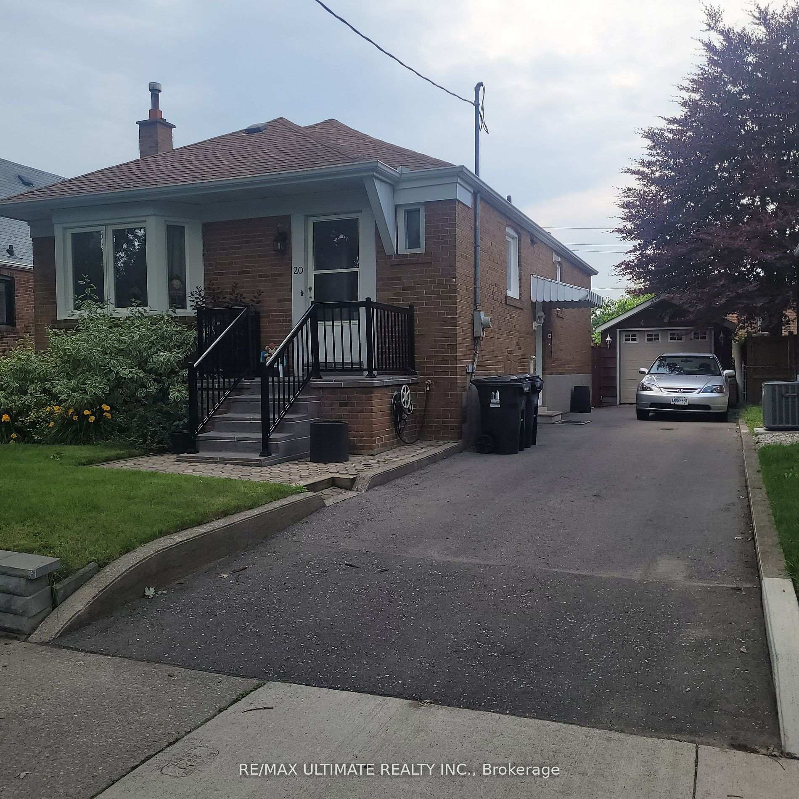
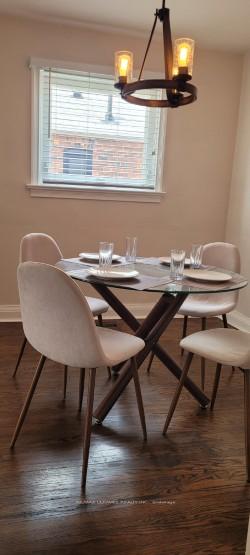













| Perfect Weston Village for first time buyers, as this bungalow offers a two bedrooms, bathroom, living room, dining and a perfect kitchen to entertain those specials guest, the basement is tenanted willing to stay or leave one bedroom, kitchen, bedroom, living room with eating area combined, separate entrance to basement. Close to all amenities such as malls, transit, plaza, shopping and much more |
| Price | $959,000 |
| Taxes: | $3991.31 |
| Occupancy: | Tenant |
| Address: | 20 Boyd Aven , Toronto, M9N 2C7, Toronto |
| Directions/Cross Streets: | Lawrence and pine |
| Rooms: | 5 |
| Rooms +: | 3 |
| Bedrooms: | 2 |
| Bedrooms +: | 1 |
| Family Room: | F |
| Basement: | Apartment, Separate Ent |
| Level/Floor | Room | Length(ft) | Width(ft) | Descriptions | |
| Room 1 | Main | Kitchen | 8.86 | 10.99 | Window, Eat-in Kitchen |
| Room 2 | Main | Living Ro | 12.79 | 13.78 | Hardwood Floor, Window |
| Room 3 | Main | Dining Ro | 10.82 | 8.53 | Combined w/Living |
| Room 4 | Main | Primary B | 10.82 | 11.81 | Window, Closet |
| Room 5 | Main | Bedroom 2 | 9.51 | 10.17 | |
| Room 6 | Basement | Living Ro | 10.5 | 10.82 | |
| Room 7 | Basement | Dining Ro | 10.17 | 9.18 | |
| Room 8 | Basement | Kitchen | 9.51 | 9.51 | |
| Room 9 | Basement | Primary B | 11.15 | 10.17 | Window, Closet |
| Washroom Type | No. of Pieces | Level |
| Washroom Type 1 | 3 | Main |
| Washroom Type 2 | 3 | Main |
| Washroom Type 3 | 0 | |
| Washroom Type 4 | 0 | |
| Washroom Type 5 | 0 | |
| Washroom Type 6 | 3 | Main |
| Washroom Type 7 | 3 | Main |
| Washroom Type 8 | 0 | |
| Washroom Type 9 | 0 | |
| Washroom Type 10 | 0 |
| Total Area: | 0.00 |
| Property Type: | Detached |
| Style: | Bungalow |
| Exterior: | Brick |
| Garage Type: | Detached |
| (Parking/)Drive: | Private |
| Drive Parking Spaces: | 4 |
| Park #1 | |
| Parking Type: | Private |
| Park #2 | |
| Parking Type: | Private |
| Pool: | None |
| Approximatly Square Footage: | 700-1100 |
| Property Features: | Park, Place Of Worship |
| CAC Included: | N |
| Water Included: | N |
| Cabel TV Included: | N |
| Common Elements Included: | N |
| Heat Included: | N |
| Parking Included: | N |
| Condo Tax Included: | N |
| Building Insurance Included: | N |
| Fireplace/Stove: | N |
| Heat Type: | Forced Air |
| Central Air Conditioning: | Central Air |
| Central Vac: | N |
| Laundry Level: | Syste |
| Ensuite Laundry: | F |
| Sewers: | Sewer |
| Utilities-Cable: | Y |
| Utilities-Hydro: | Y |
$
%
Years
This calculator is for demonstration purposes only. Always consult a professional
financial advisor before making personal financial decisions.
| Although the information displayed is believed to be accurate, no warranties or representations are made of any kind. |
| RE/MAX ULTIMATE REALTY INC. |
- Listing -1 of 0
|
|

Gaurang Shah
Licenced Realtor
Dir:
416-841-0587
Bus:
905-458-7979
Fax:
905-458-1220
| Book Showing | Email a Friend |
Jump To:
At a Glance:
| Type: | Freehold - Detached |
| Area: | Toronto |
| Municipality: | Toronto W04 |
| Neighbourhood: | Weston |
| Style: | Bungalow |
| Lot Size: | x 95.62(Feet) |
| Approximate Age: | |
| Tax: | $3,991.31 |
| Maintenance Fee: | $0 |
| Beds: | 2+1 |
| Baths: | 2 |
| Garage: | 0 |
| Fireplace: | N |
| Air Conditioning: | |
| Pool: | None |
Locatin Map:
Payment Calculator:

Listing added to your favorite list
Looking for resale homes?

By agreeing to Terms of Use, you will have ability to search up to 307772 listings and access to richer information than found on REALTOR.ca through my website.


