$714,599
Available - For Sale
Listing ID: X12113074
60 Munch Aven , Cambridge, N1R 0B9, Waterloo
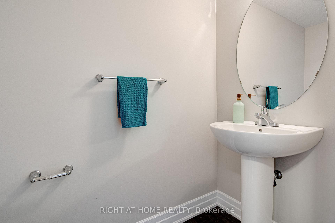
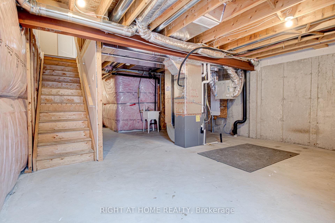
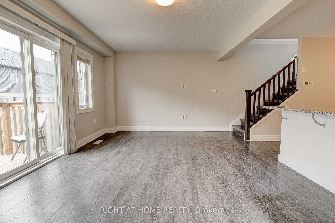
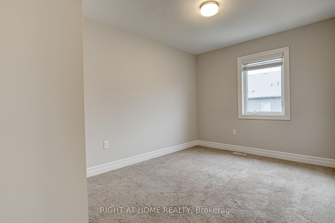
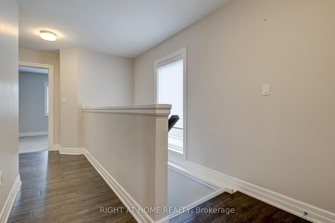
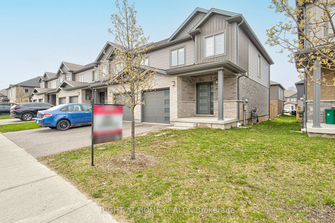
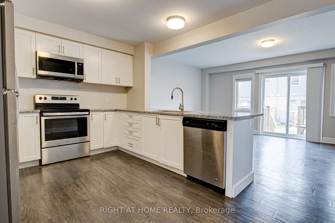
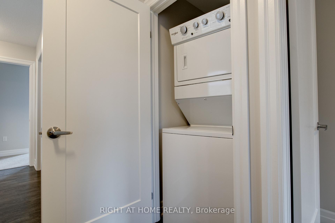
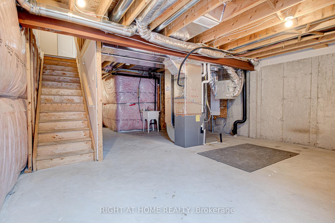
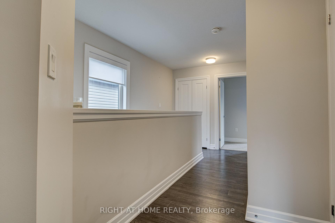
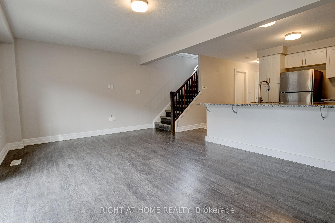
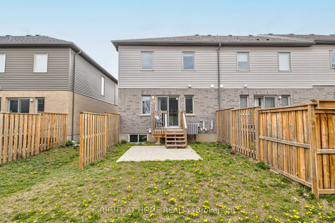
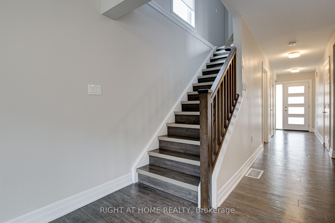
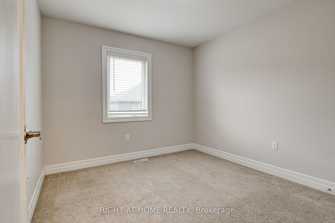
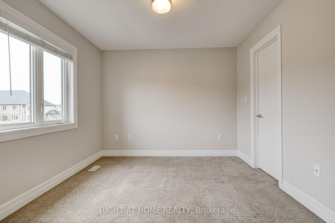
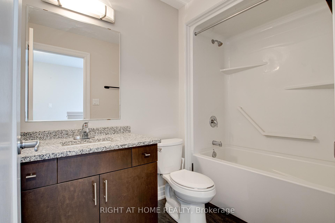
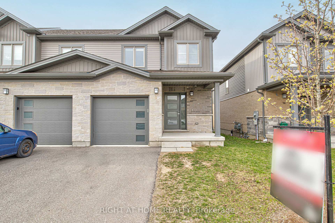
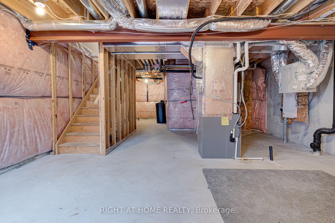
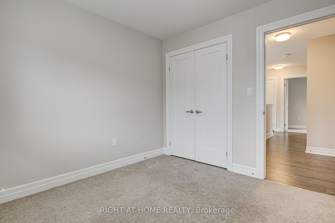
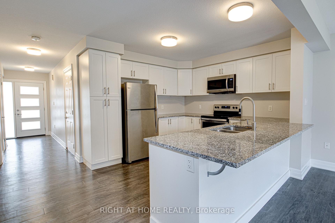
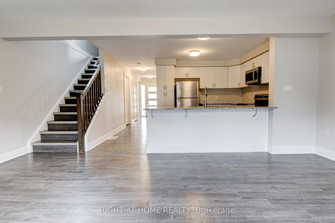
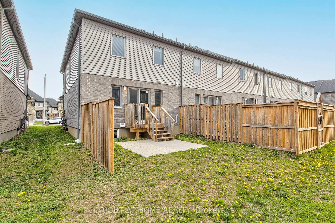
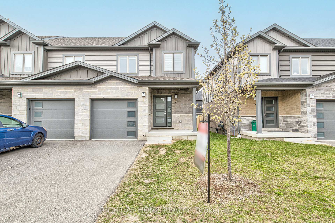

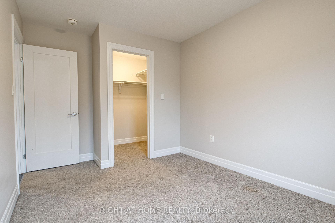
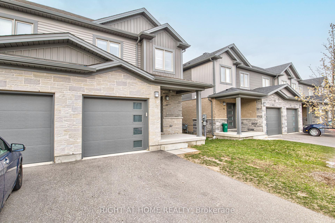
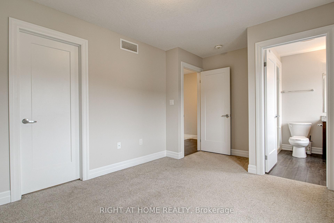
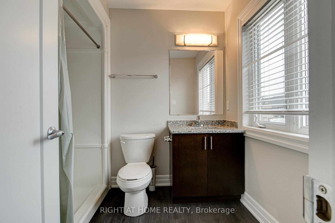
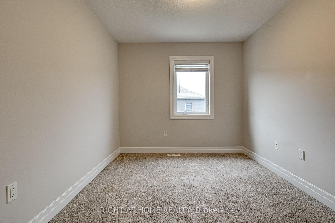
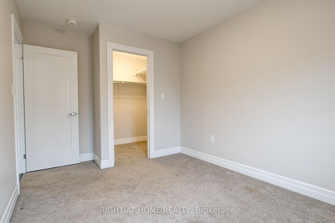
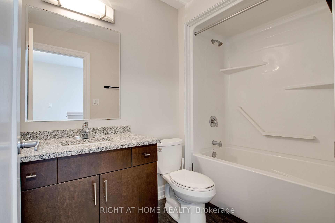
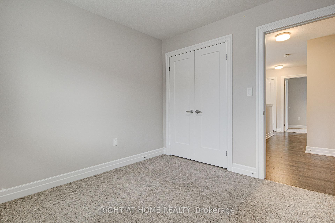

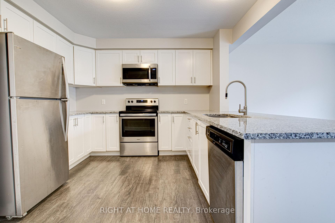
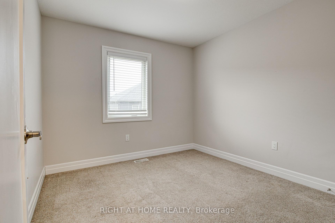
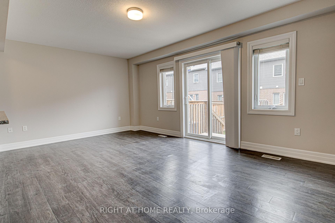
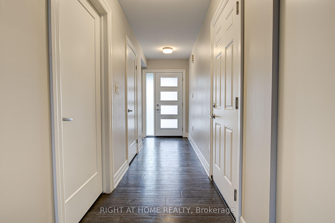
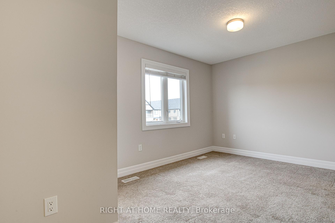
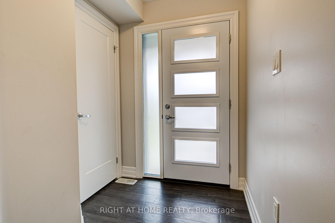
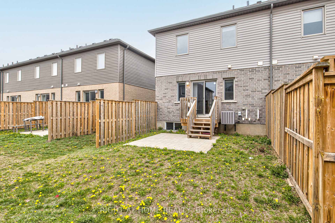
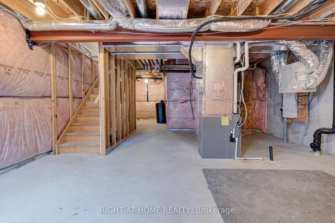
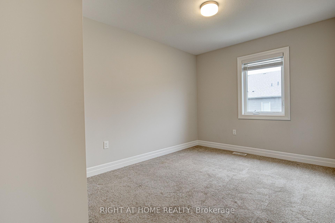
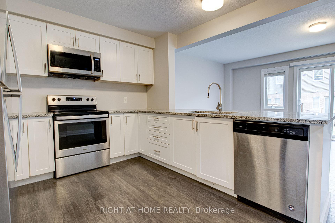
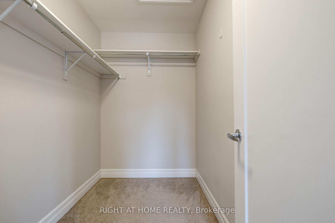
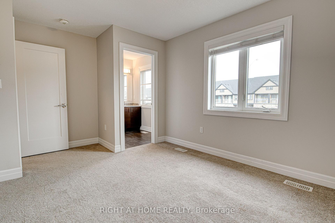
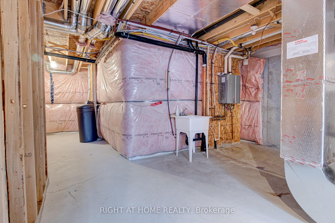














































| Come see this wonderful 3 bed, 3 bath end unit townhouse. Large open concept kitchen has stainless steel appliances, granite countertops and eat in area. Living and dining room combined with kitchen. Laminate floors throughout main. Main floor features 2Pc powder room. Primary bedroom features broadloom, walk in closet and 4PC ensuite. 2nd and 3rd bedroom have broadloom and walk in closets. The unfinished basement has so much potential and is ready for your vision! Close to Cambridge Memorial Hospital, schools, sports park, shopping and 401. |
| Price | $714,599 |
| Taxes: | $4175.90 |
| Occupancy: | Vacant |
| Address: | 60 Munch Aven , Cambridge, N1R 0B9, Waterloo |
| Directions/Cross Streets: | Hespeler Road/Munch Avenue |
| Rooms: | 5 |
| Bedrooms: | 3 |
| Bedrooms +: | 0 |
| Family Room: | F |
| Basement: | Unfinished |
| Level/Floor | Room | Length(ft) | Width(ft) | Descriptions | |
| Room 1 | Main | Living Ro | 62.94 | 36.7 | Laminate |
| Room 2 | Main | Dining Ro | 27.55 | 20.24 | Laminate, Combined w/Kitchen |
| Room 3 | Main | Kitchen | Combined w/Dining, Stainless Steel Appl, Granite Counters | ||
| Room 4 | Second | Primary B | 36.38 | 33.03 | Broadloom, Walk-In Closet(s), 4 Pc Bath |
| Room 5 | Second | Bedroom 2 | 30.77 | 29.91 | Broadloom, Walk-In Closet(s), Window |
| Room 6 | Second | Bedroom 3 | 37.33 | 30.24 | Broadloom, Walk-In Closet(s), Window |
| Room 7 | Basement | Unfinished |
| Washroom Type | No. of Pieces | Level |
| Washroom Type 1 | 2 | Main |
| Washroom Type 2 | 4 | Second |
| Washroom Type 3 | 0 | |
| Washroom Type 4 | 0 | |
| Washroom Type 5 | 0 | |
| Washroom Type 6 | 2 | Main |
| Washroom Type 7 | 4 | Second |
| Washroom Type 8 | 0 | |
| Washroom Type 9 | 0 | |
| Washroom Type 10 | 0 |
| Total Area: | 0.00 |
| Property Type: | Att/Row/Townhouse |
| Style: | 2-Storey |
| Exterior: | Vinyl Siding, Brick Front |
| Garage Type: | Attached |
| (Parking/)Drive: | Private |
| Drive Parking Spaces: | 2 |
| Park #1 | |
| Parking Type: | Private |
| Park #2 | |
| Parking Type: | Private |
| Pool: | None |
| Approximatly Square Footage: | 1500-2000 |
| CAC Included: | N |
| Water Included: | N |
| Cabel TV Included: | N |
| Common Elements Included: | N |
| Heat Included: | N |
| Parking Included: | N |
| Condo Tax Included: | N |
| Building Insurance Included: | N |
| Fireplace/Stove: | Y |
| Heat Type: | Forced Air |
| Central Air Conditioning: | Central Air |
| Central Vac: | N |
| Laundry Level: | Syste |
| Ensuite Laundry: | F |
| Sewers: | Sewer |
$
%
Years
This calculator is for demonstration purposes only. Always consult a professional
financial advisor before making personal financial decisions.
| Although the information displayed is believed to be accurate, no warranties or representations are made of any kind. |
| RIGHT AT HOME REALTY |
- Listing -1 of 0
|
|

Gaurang Shah
Licenced Realtor
Dir:
416-841-0587
Bus:
905-458-7979
Fax:
905-458-1220
| Book Showing | Email a Friend |
Jump To:
At a Glance:
| Type: | Freehold - Att/Row/Townhouse |
| Area: | Waterloo |
| Municipality: | Cambridge |
| Neighbourhood: | Dufferin Grove |
| Style: | 2-Storey |
| Lot Size: | x 89.46(Feet) |
| Approximate Age: | |
| Tax: | $4,175.9 |
| Maintenance Fee: | $0 |
| Beds: | 3 |
| Baths: | 3 |
| Garage: | 0 |
| Fireplace: | Y |
| Air Conditioning: | |
| Pool: | None |
Locatin Map:
Payment Calculator:

Listing added to your favorite list
Looking for resale homes?

By agreeing to Terms of Use, you will have ability to search up to 307772 listings and access to richer information than found on REALTOR.ca through my website.


