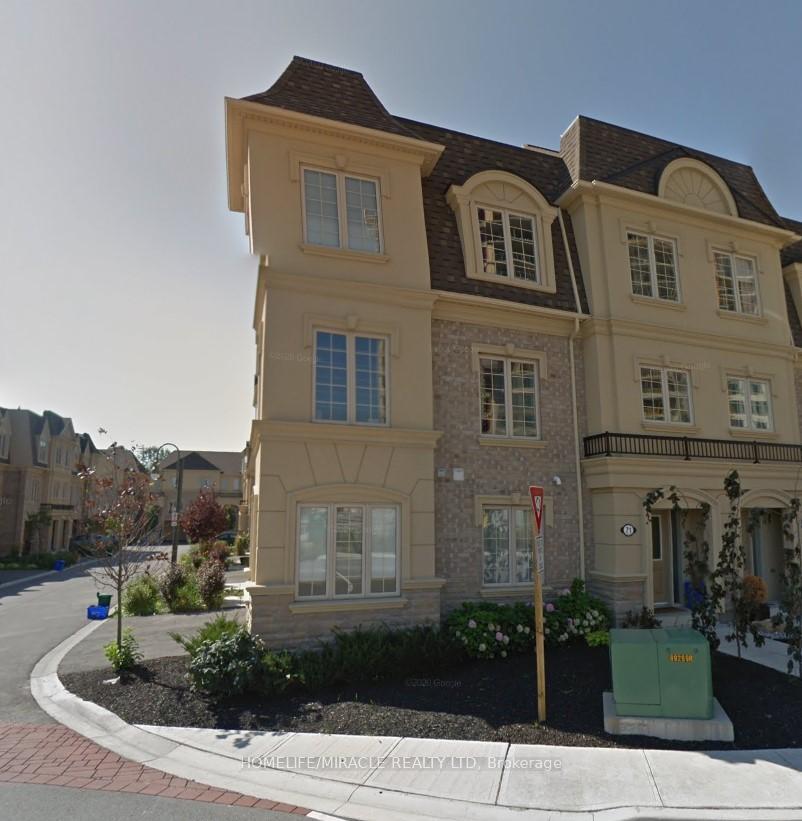$3,200
Available - For Rent
Listing ID: E12112807
1250 St Martins Driv , Pickering, L1W 0A2, Durham

| Welcome to 1250 St. Martins. Upgraded Modern Layout 4 Bedroom, 3 bath Terraced Corner townhouse Filled with natural sunlight loaded with tons of features; 9 Ft Ceilings, Hardwood, Oak Staircases, Gourmet Kitchen With Ss Appliances. Master Bedroom with 4 piece ensuite and large closet. Summer is fun with Large 350 Sq Ft Roof Top Terrace With Gas Line For Bbq Just Minutes From 401, Pickering Go-Station & Pickering Town Centre, Frenchman's Bay Village Marina, Pickering Beach, Rec-centers, hospitals and Schools. |
| Price | $3,200 |
| Taxes: | $0.00 |
| Occupancy: | Tenant |
| Address: | 1250 St Martins Driv , Pickering, L1W 0A2, Durham |
| Directions/Cross Streets: | 401/Liverpool |
| Rooms: | 8 |
| Bedrooms: | 4 |
| Bedrooms +: | 0 |
| Family Room: | T |
| Basement: | None |
| Furnished: | Unfu |
| Level/Floor | Room | Length(ft) | Width(ft) | Descriptions | |
| Room 1 | Ground | Bedroom 4 | 10.59 | 8.89 | Window, Closet |
| Room 2 | Ground | Laundry | |||
| Room 3 | Second | Living Ro | 19.84 | 6.95 | Hardwood Floor, Large Window, Open Concept |
| Room 4 | Second | Dining Ro | 20.34 | 9.02 | Hardwood Floor, Large Window, Open Concept |
| Room 5 | Second | Kitchen | 8.33 | 8.82 | Stainless Steel Appl, Ceramic Floor, Backsplash |
| Room 6 | Third | Primary B | 11.25 | 10.07 | 4 Pc Ensuite, Large Closet, Large Window |
| Room 7 | Third | Bedroom 2 | 10.43 | 9.35 | Closet, Window |
| Room 8 | Third | Bedroom 3 | 8.69 | 8.5 | Closet, Window |
| Washroom Type | No. of Pieces | Level |
| Washroom Type 1 | 2 | Second |
| Washroom Type 2 | 4 | Third |
| Washroom Type 3 | 3 | Third |
| Washroom Type 4 | 0 | |
| Washroom Type 5 | 0 | |
| Washroom Type 6 | 2 | Second |
| Washroom Type 7 | 4 | Third |
| Washroom Type 8 | 3 | Third |
| Washroom Type 9 | 0 | |
| Washroom Type 10 | 0 |
| Total Area: | 0.00 |
| Approximatly Age: | 6-15 |
| Property Type: | Att/Row/Townhouse |
| Style: | 3-Storey |
| Exterior: | Brick, Stucco (Plaster) |
| Garage Type: | Attached |
| (Parking/)Drive: | Private |
| Drive Parking Spaces: | 1 |
| Park #1 | |
| Parking Type: | Private |
| Park #2 | |
| Parking Type: | Private |
| Pool: | None |
| Laundry Access: | Ensuite |
| Approximatly Age: | 6-15 |
| Approximatly Square Footage: | 1500-2000 |
| Property Features: | Beach, Clear View |
| CAC Included: | N |
| Water Included: | N |
| Cabel TV Included: | N |
| Common Elements Included: | N |
| Heat Included: | N |
| Parking Included: | Y |
| Condo Tax Included: | N |
| Building Insurance Included: | N |
| Fireplace/Stove: | N |
| Heat Type: | Forced Air |
| Central Air Conditioning: | Central Air |
| Central Vac: | N |
| Laundry Level: | Syste |
| Ensuite Laundry: | F |
| Sewers: | Sewer |
| Utilities-Cable: | N |
| Utilities-Hydro: | A |
| Although the information displayed is believed to be accurate, no warranties or representations are made of any kind. |
| HOMELIFE/MIRACLE REALTY LTD |
- Listing -1 of 0
|
|

Gaurang Shah
Licenced Realtor
Dir:
416-841-0587
Bus:
905-458-7979
Fax:
905-458-1220
| Book Showing | Email a Friend |
Jump To:
At a Glance:
| Type: | Freehold - Att/Row/Townhouse |
| Area: | Durham |
| Municipality: | Pickering |
| Neighbourhood: | Bay Ridges |
| Style: | 3-Storey |
| Lot Size: | x 40.02(Feet) |
| Approximate Age: | 6-15 |
| Tax: | $0 |
| Maintenance Fee: | $0 |
| Beds: | 4 |
| Baths: | 3 |
| Garage: | 0 |
| Fireplace: | N |
| Air Conditioning: | |
| Pool: | None |
Locatin Map:

Listing added to your favorite list
Looking for resale homes?

By agreeing to Terms of Use, you will have ability to search up to 310779 listings and access to richer information than found on REALTOR.ca through my website.


