$425,000
Available - For Sale
Listing ID: X12112069
541 Glen Tay Road , Tay Valley, K7H 3C6, Lanark
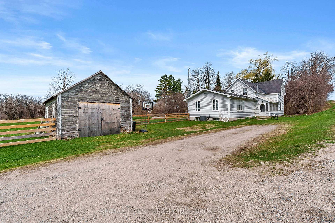
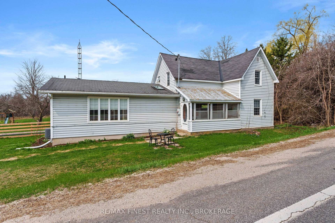
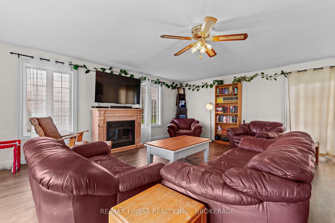
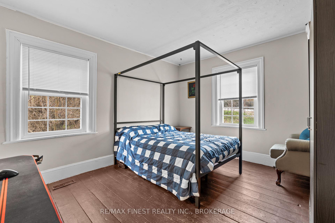
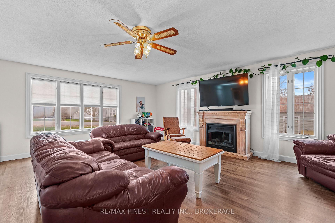
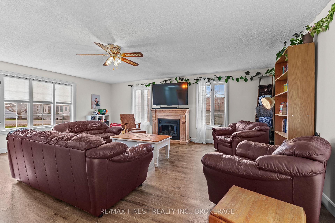
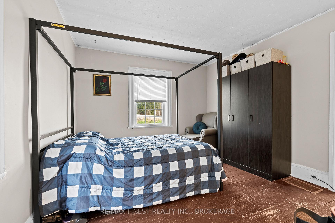
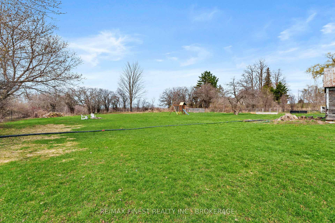

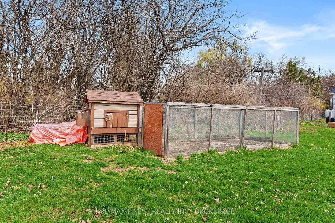
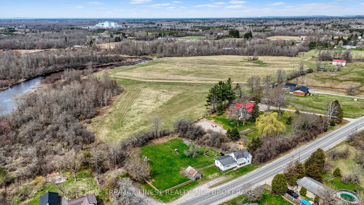
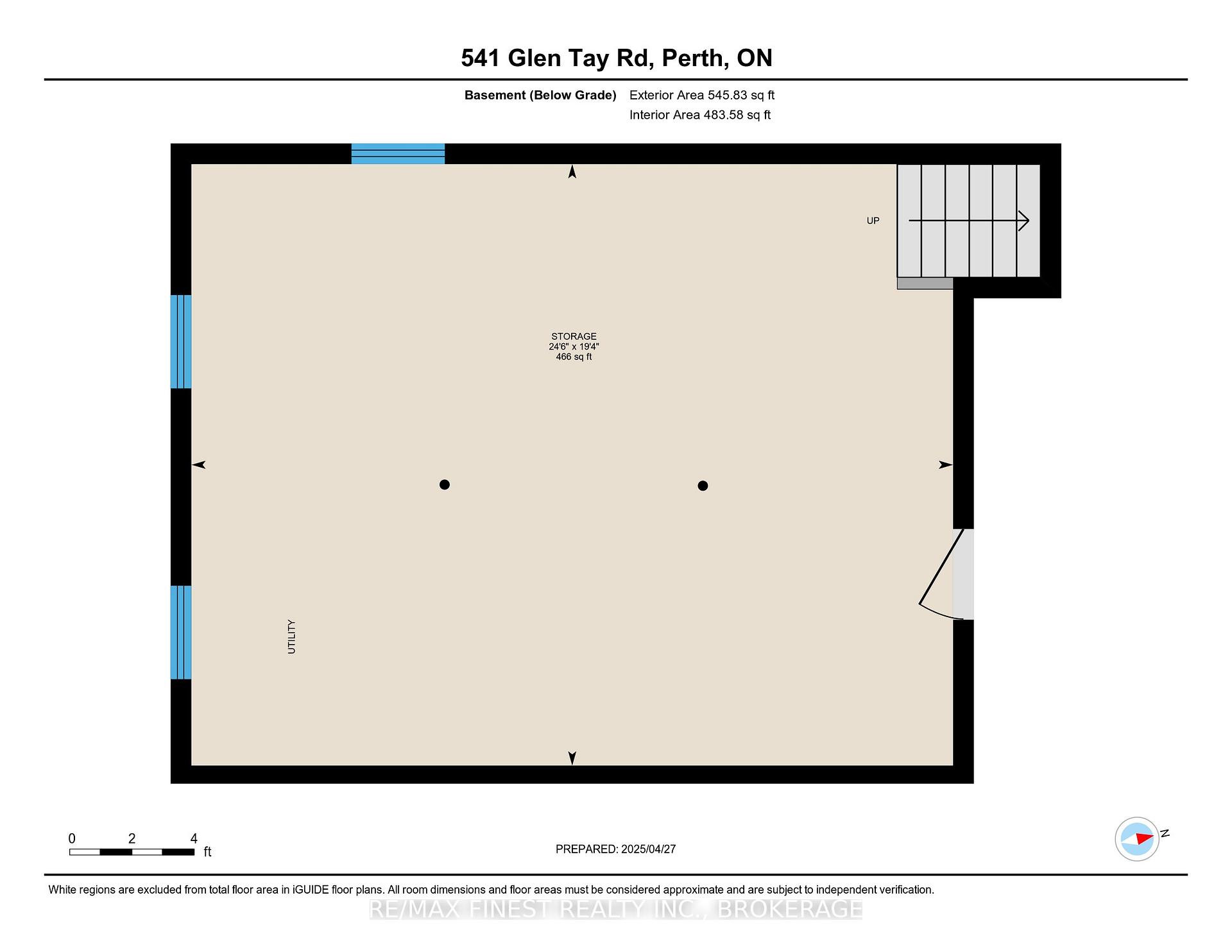
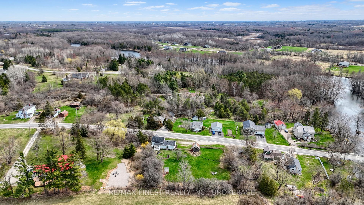
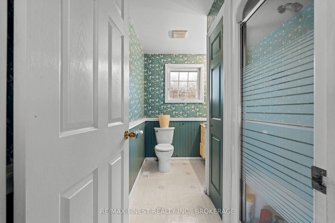
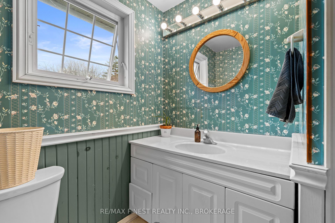
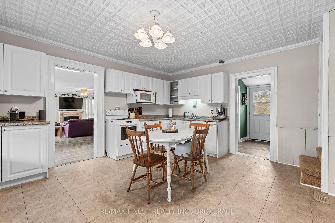
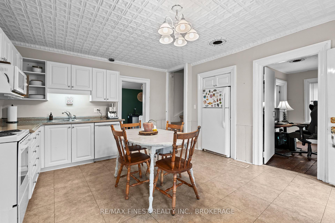
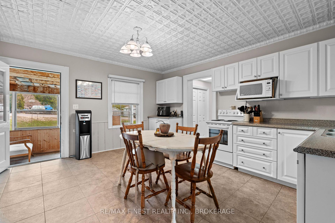
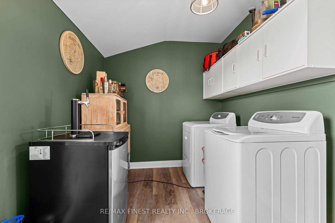
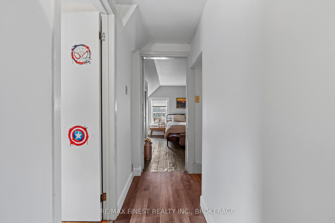
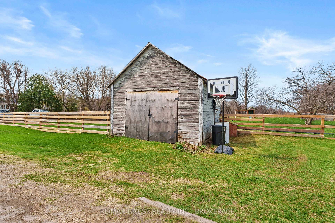
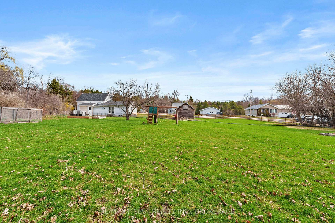
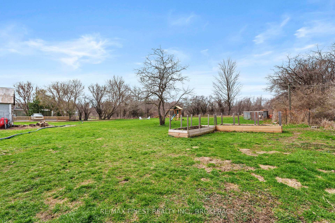
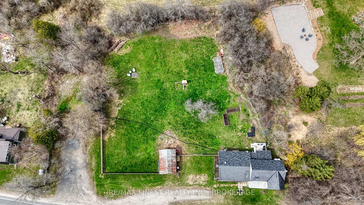
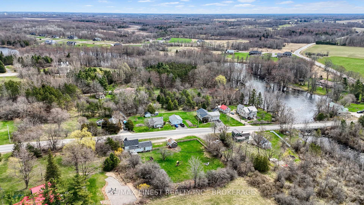
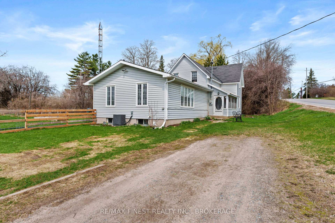
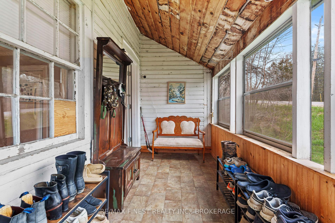
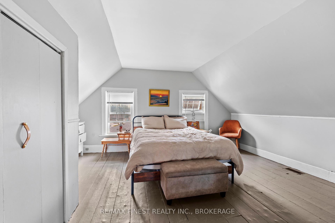
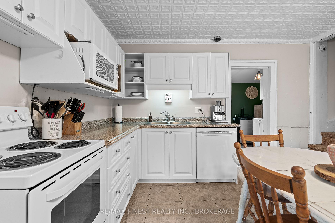
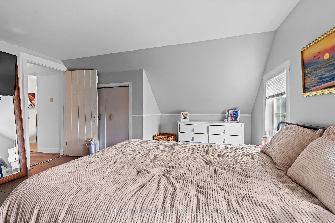
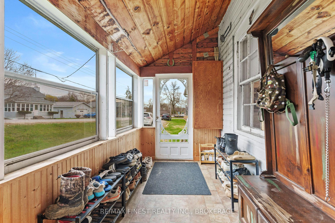
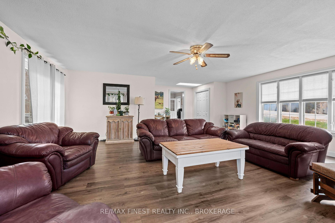
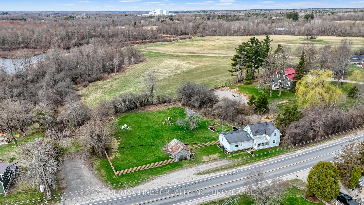
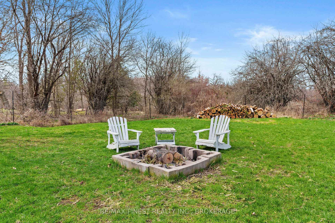
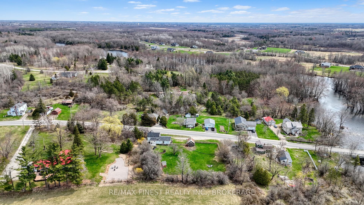
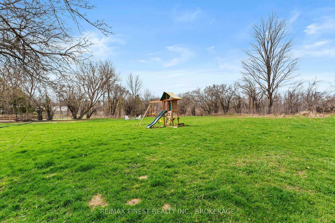
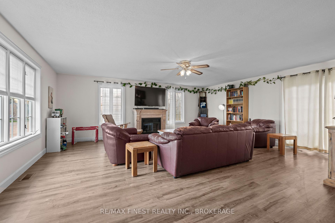
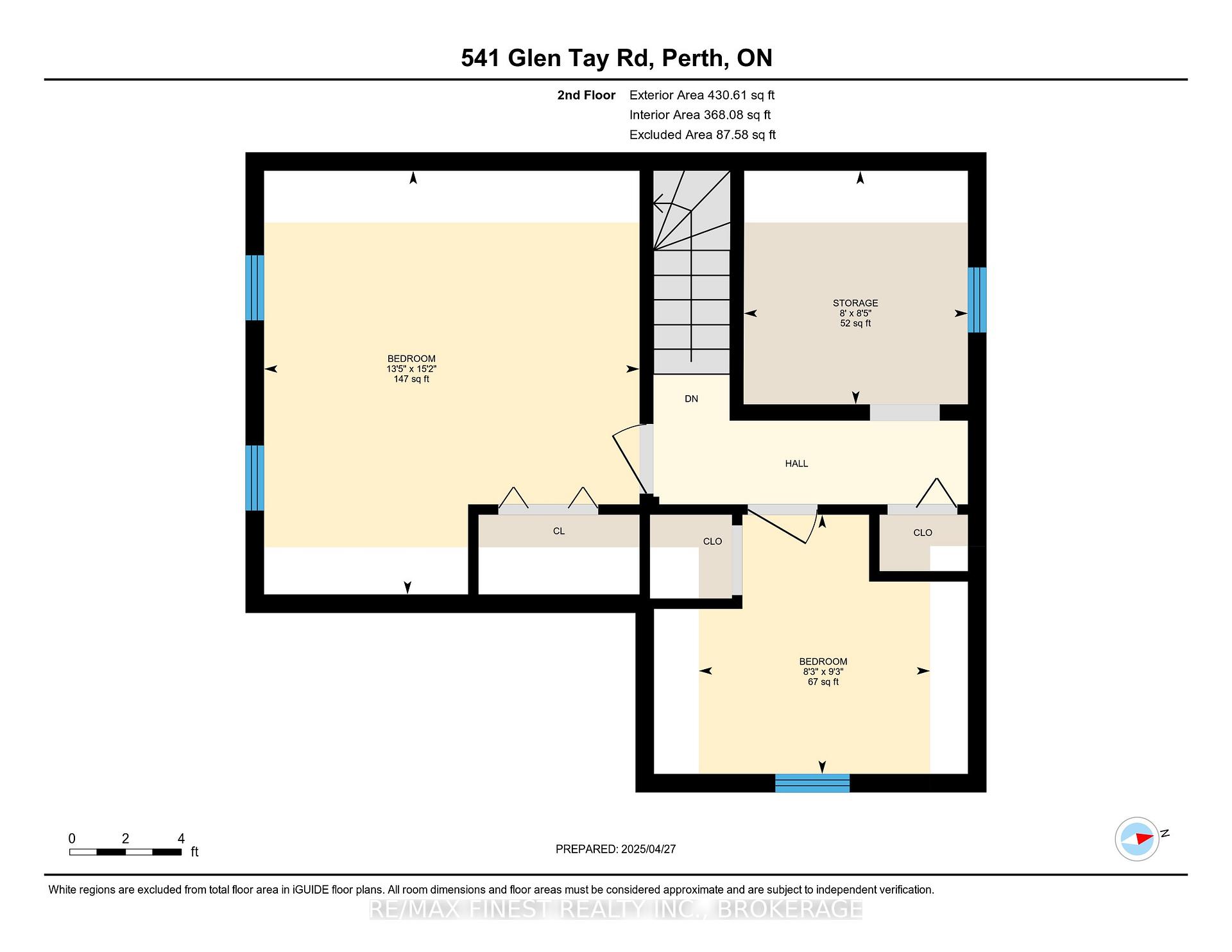
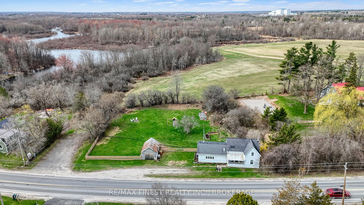
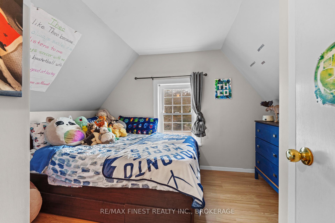
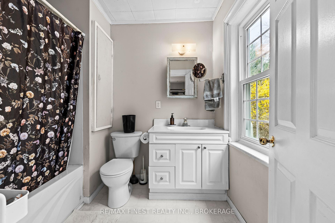

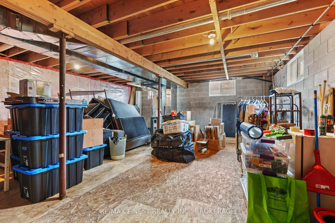
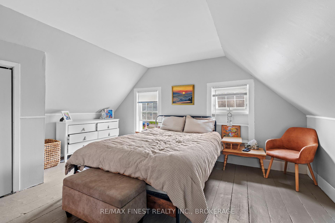
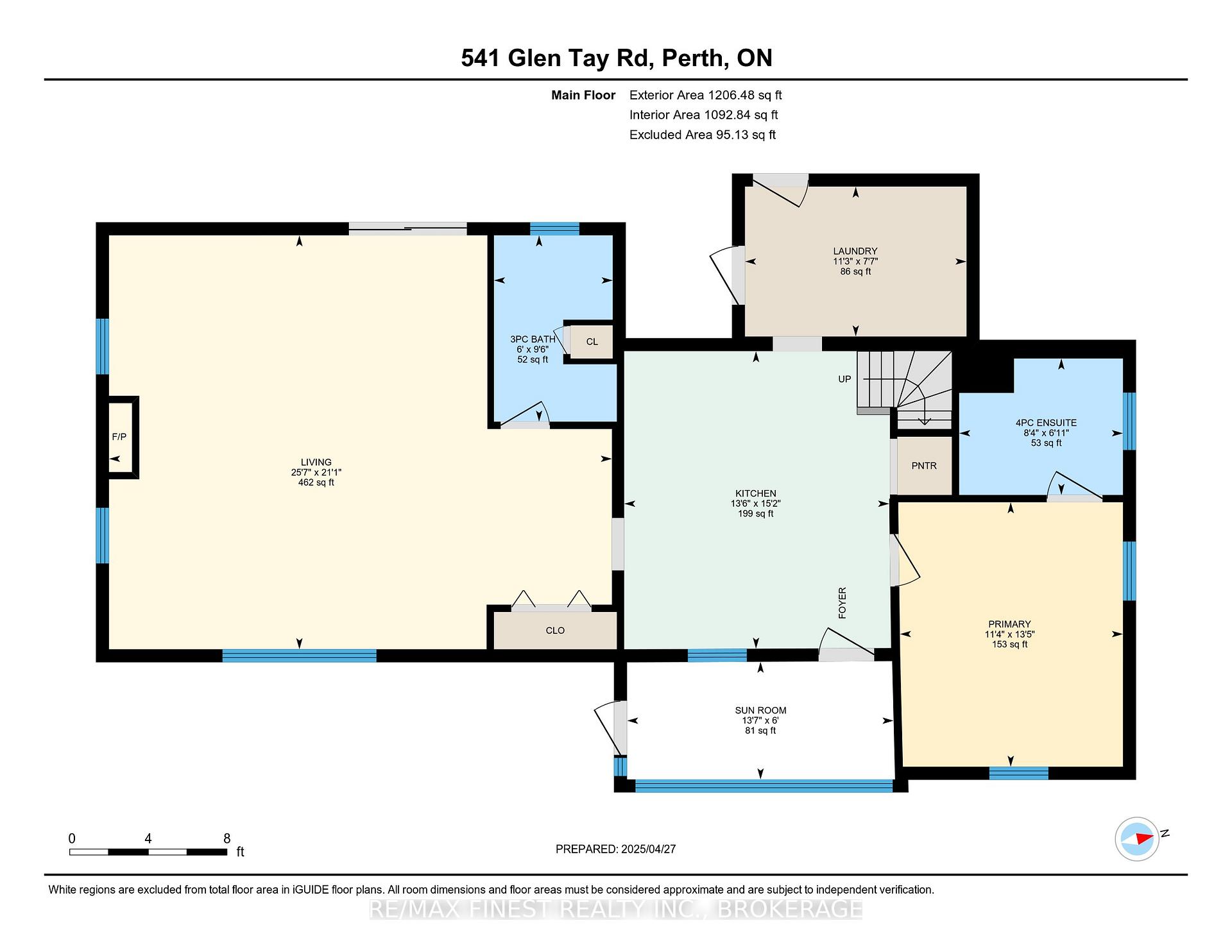
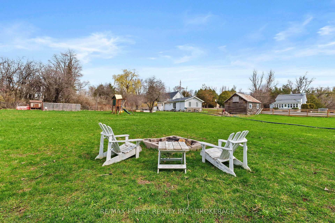
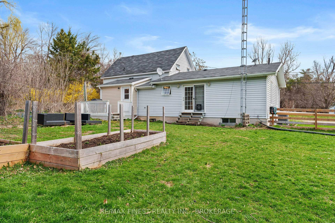
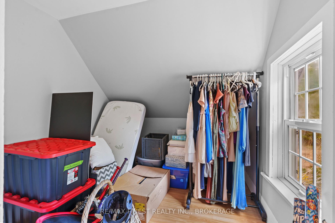
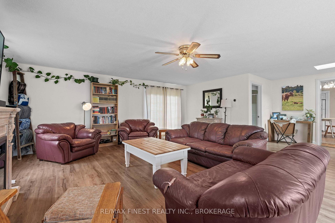

















































| Welcome to 541 Glen Tay Road a charming 1.5-storey home offering the perfect blend of privacy, updates, and outdoor living. Set on a spacious lot with a massive fenced-in backyard and no rear neighbours, this property is ideal for families, pet owners, and anyone who loves spending time outdoors. Just steps from a public beach, you can easily enjoy summer days swimming, kayaking, or simply relaxing by the water. Inside, you'll find a long list of major updates that make this home move-in ready, including new flooring, a brand-new furnace and A/C system for year-round comfort, and a UV water filtration system for peace of mind. The functional layout provides cozy living spaces with lots of natural light, while the large backyard is perfect for entertaining, gardening, or creating your dream outdoor retreat. Enjoy the tranquility of country living without sacrificing convenience all just a short drive to Perth and other nearby amenities. Whether you're looking for a family home, a cottage getaway, or a peaceful place to settle down, 541 Glen Tay Road has it all! |
| Price | $425,000 |
| Taxes: | $1432.00 |
| Occupancy: | Owner |
| Address: | 541 Glen Tay Road , Tay Valley, K7H 3C6, Lanark |
| Acreage: | .50-1.99 |
| Directions/Cross Streets: | Christie Lake Rd & Scotch Line |
| Rooms: | 10 |
| Rooms +: | 1 |
| Bedrooms: | 3 |
| Bedrooms +: | 0 |
| Family Room: | F |
| Basement: | Full, Partially Fi |
| Level/Floor | Room | Length(ft) | Width(ft) | Descriptions | |
| Room 1 | Main | Bathroom | 9.51 | 6 | 3 Pc Bath |
| Room 2 | Main | Bathroom | 6.92 | 8.33 | 4 Pc Ensuite |
| Room 3 | Main | Kitchen | 15.19 | 13.48 | |
| Room 4 | Main | Laundry | 7.58 | 11.25 | |
| Room 5 | Main | Living Ro | 21.09 | 25.58 | |
| Room 6 | Main | Primary B | 13.42 | 11.32 | |
| Room 7 | Main | Mud Room | 6 | 13.58 | |
| Room 8 | Second | Bedroom | 15.19 | 13.42 | |
| Room 9 | Second | Bedroom | 9.25 | 8.23 | |
| Room 10 | Second | Office | 8.43 | 8 | |
| Room 11 | Basement | Recreatio | 19.32 | 24.47 |
| Washroom Type | No. of Pieces | Level |
| Washroom Type 1 | 3 | Main |
| Washroom Type 2 | 4 | Main |
| Washroom Type 3 | 0 | |
| Washroom Type 4 | 0 | |
| Washroom Type 5 | 0 |
| Total Area: | 0.00 |
| Approximatly Age: | 100+ |
| Property Type: | Detached |
| Style: | 1 1/2 Storey |
| Exterior: | Vinyl Siding |
| Garage Type: | Detached |
| (Parking/)Drive: | Private Tr |
| Drive Parking Spaces: | 5 |
| Park #1 | |
| Parking Type: | Private Tr |
| Park #2 | |
| Parking Type: | Private Tr |
| Pool: | None |
| Other Structures: | Fence - Full, |
| Approximatly Age: | 100+ |
| Approximatly Square Footage: | 1100-1500 |
| Property Features: | Beach, Fenced Yard |
| CAC Included: | N |
| Water Included: | N |
| Cabel TV Included: | N |
| Common Elements Included: | N |
| Heat Included: | N |
| Parking Included: | N |
| Condo Tax Included: | N |
| Building Insurance Included: | N |
| Fireplace/Stove: | N |
| Heat Type: | Forced Air |
| Central Air Conditioning: | Central Air |
| Central Vac: | N |
| Laundry Level: | Syste |
| Ensuite Laundry: | F |
| Sewers: | Septic |
| Water: | Drilled W |
| Water Supply Types: | Drilled Well |
| Utilities-Cable: | Y |
| Utilities-Hydro: | Y |
$
%
Years
This calculator is for demonstration purposes only. Always consult a professional
financial advisor before making personal financial decisions.
| Although the information displayed is believed to be accurate, no warranties or representations are made of any kind. |
| RE/MAX FINEST REALTY INC., BROKERAGE |
- Listing -1 of 0
|
|

Gaurang Shah
Licenced Realtor
Dir:
416-841-0587
Bus:
905-458-7979
Fax:
905-458-1220
| Virtual Tour | Book Showing | Email a Friend |
Jump To:
At a Glance:
| Type: | Freehold - Detached |
| Area: | Lanark |
| Municipality: | Tay Valley |
| Neighbourhood: | 906 - Bathurst/Burgess & Sherbrooke (Bathurs |
| Style: | 1 1/2 Storey |
| Lot Size: | x 180.86(Feet) |
| Approximate Age: | 100+ |
| Tax: | $1,432 |
| Maintenance Fee: | $0 |
| Beds: | 3 |
| Baths: | 2 |
| Garage: | 0 |
| Fireplace: | N |
| Air Conditioning: | |
| Pool: | None |
Locatin Map:
Payment Calculator:

Listing added to your favorite list
Looking for resale homes?

By agreeing to Terms of Use, you will have ability to search up to 310779 listings and access to richer information than found on REALTOR.ca through my website.


