$1,299,000
Available - For Sale
Listing ID: N12111835
599 Marc Santi Boul , Vaughan, L6A 4Z8, York
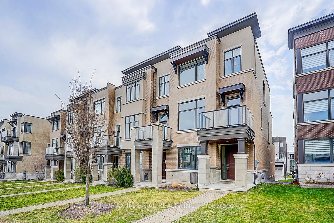
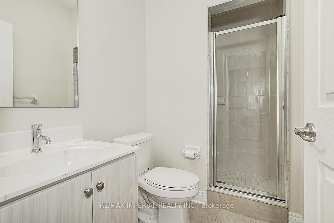
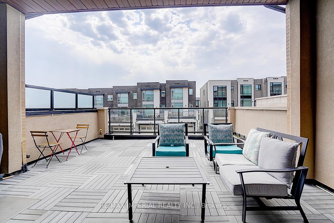
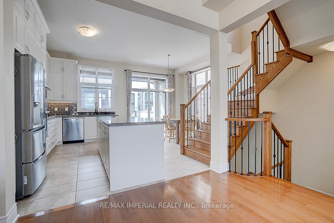
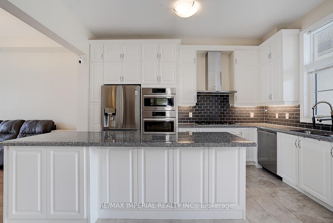
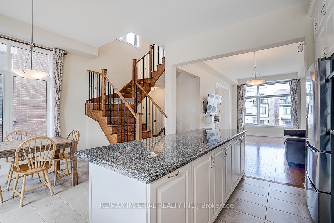
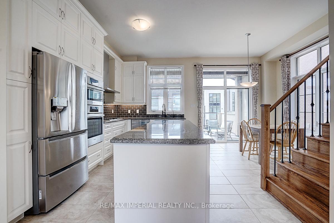
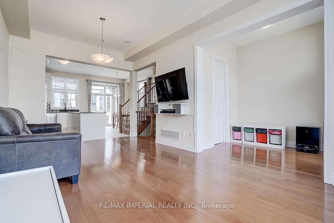
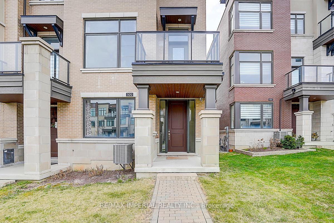
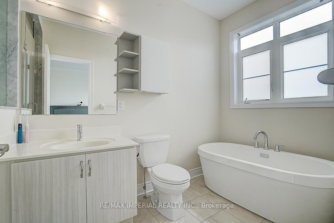
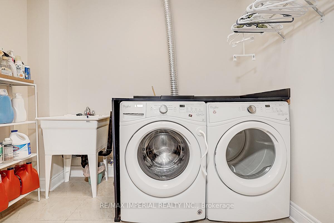
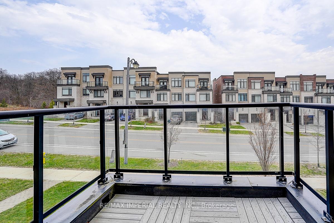
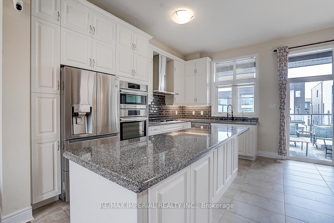
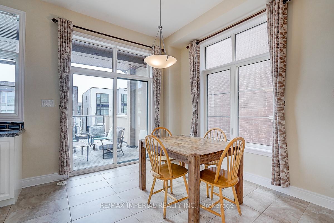

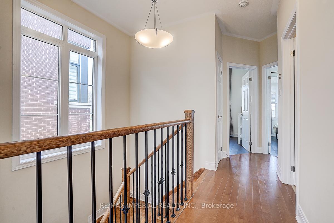
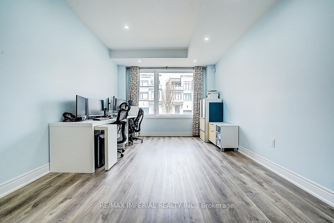
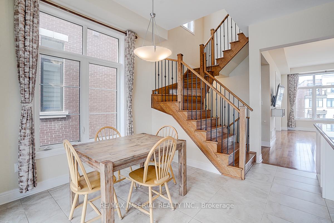

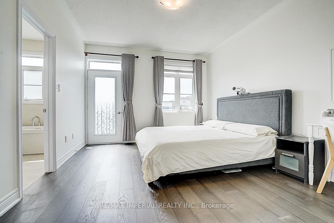
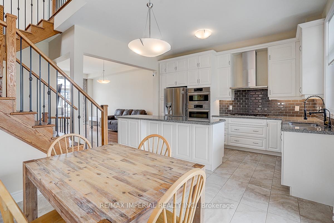
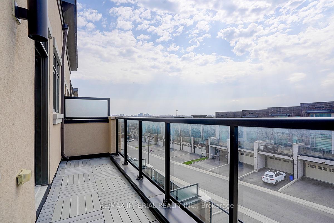
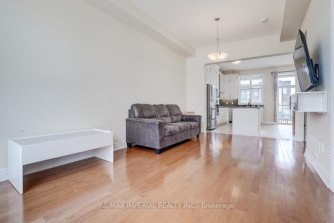
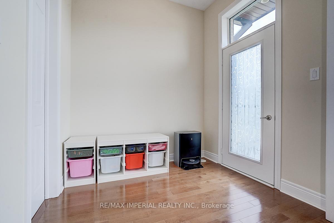
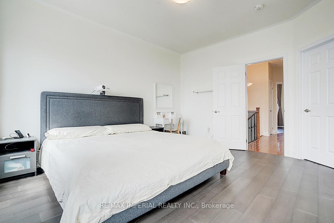
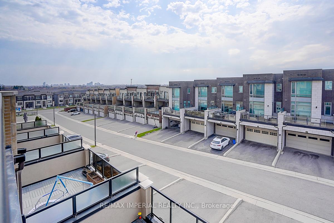
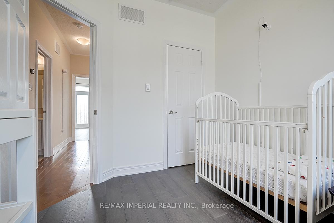
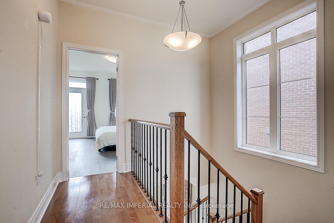
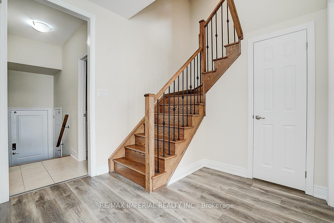

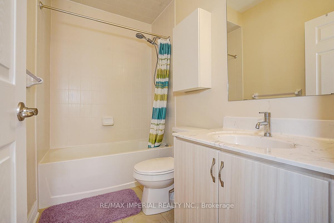
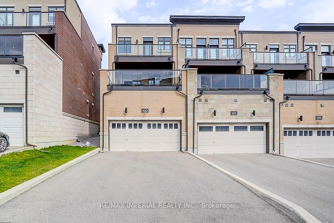
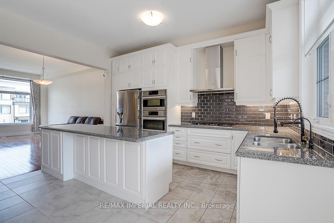
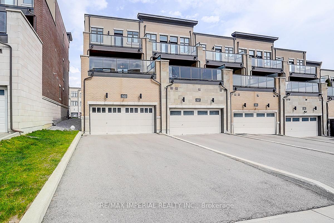
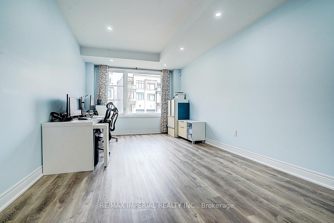
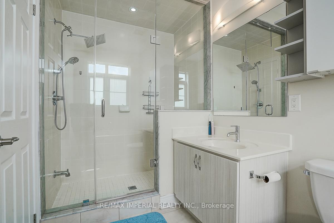
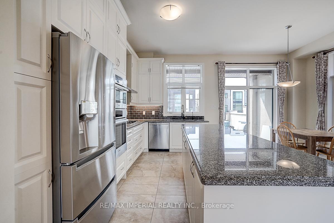
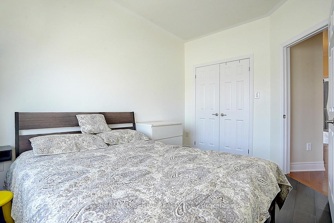
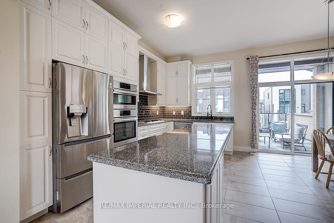
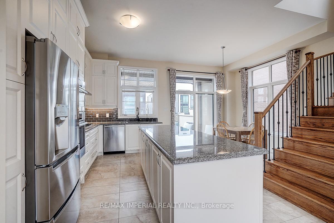
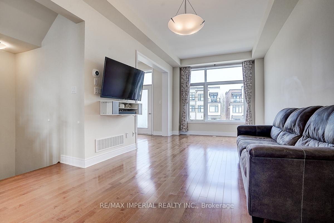
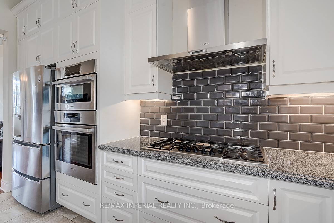
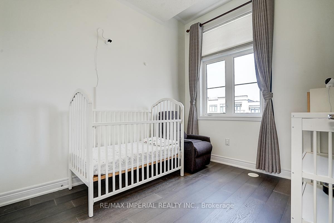
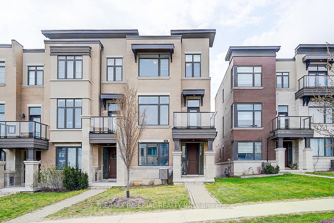
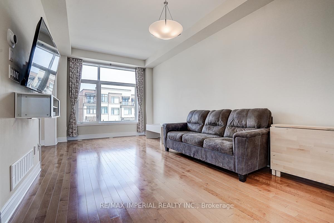
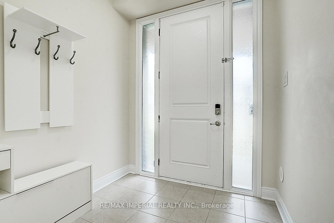
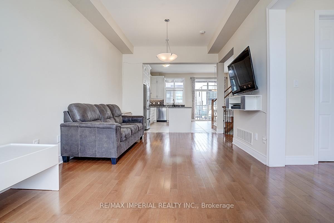
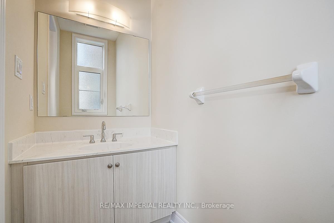

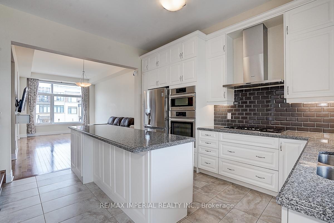


















































| Modern & Luxurious 7-Year-New End Unit Freehold Townhome, 2,104 sq.ft., offers a double car garage with EV charger and driveway parking 4 cars. Enjoy 10' smooth ceilings on the main floor, 9' on both upper and lower levels, and hardwood flooring throughout.The lower level features a spacious family room or office that can easily be converted into a 4th bedroom.The kitchen is equipped with premium Bosch stainless steel appliances, a central island, and walkout from the breakfast area to massive 20' x 18' south-facing terrace. Main floor den with balcony access. The turning staircase offers a safer, less tiring, complemented by large windows that fill the home with natural light.The sun-filled primary suite includes a walk-in closet, private balcony, and a frameless glass shower in the elegant en-suite.As a true end unit, enjoy additional west-facing windows, while the south-facing orientation means abundant sunlight year-round.Kitchen, terrace, breakfast area, and primary bedroom all face south, making the home exceptionally bright and warm. |
| Price | $1,299,000 |
| Taxes: | $5832.00 |
| Occupancy: | Owner |
| Address: | 599 Marc Santi Boul , Vaughan, L6A 4Z8, York |
| Directions/Cross Streets: | Rutherford Rd and Dufferin St |
| Rooms: | 8 |
| Bedrooms: | 3 |
| Bedrooms +: | 0 |
| Family Room: | T |
| Basement: | None |
| Level/Floor | Room | Length(ft) | Width(ft) | Descriptions | |
| Room 1 | Lower | Family Ro | 20.01 | 10.99 | Pot Lights, Hardwood Floor, Overlooks Frontyard |
| Room 2 | Main | Living Ro | 20.01 | 10.99 | Combined w/Dining, Large Window, Overlooks Frontyard |
| Room 3 | Main | Dining Ro | 20.01 | 10.99 | Combined w/Living, Hardwood Floor |
| Room 4 | Main | Den | 7.74 | 7.25 | W/O To Balcony, Hardwood Floor |
| Room 5 | Main | Kitchen | 10.99 | 10 | B/I Appliances, Centre Island, Backsplash |
| Room 6 | Main | Breakfast | 14.01 | 9.84 | Large Window, W/O To Terrace, South View |
| Room 7 | Upper | Primary B | 14.5 | 12 | W/O To Balcony, 4 Pc Ensuite, South View |
| Room 8 | Upper | Bedroom 2 | 12 | 8.99 | Large Window, Large Closet, Hardwood Floor |
| Room 9 | Upper | Bedroom 3 | 10 | 8.92 | Large Closet, Large Window, Hardwood Floor |
| Washroom Type | No. of Pieces | Level |
| Washroom Type 1 | 3 | Ground |
| Washroom Type 2 | 2 | Main |
| Washroom Type 3 | 4 | Upper |
| Washroom Type 4 | 0 | |
| Washroom Type 5 | 0 |
| Total Area: | 0.00 |
| Approximatly Age: | 6-15 |
| Property Type: | Att/Row/Townhouse |
| Style: | 3-Storey |
| Exterior: | Stone, Brick |
| Garage Type: | Attached |
| (Parking/)Drive: | Private |
| Drive Parking Spaces: | 4 |
| Park #1 | |
| Parking Type: | Private |
| Park #2 | |
| Parking Type: | Private |
| Pool: | None |
| Approximatly Age: | 6-15 |
| Approximatly Square Footage: | 2000-2500 |
| Property Features: | Place Of Wor, Ravine |
| CAC Included: | N |
| Water Included: | N |
| Cabel TV Included: | N |
| Common Elements Included: | N |
| Heat Included: | N |
| Parking Included: | N |
| Condo Tax Included: | N |
| Building Insurance Included: | N |
| Fireplace/Stove: | N |
| Heat Type: | Forced Air |
| Central Air Conditioning: | Central Air |
| Central Vac: | N |
| Laundry Level: | Syste |
| Ensuite Laundry: | F |
| Sewers: | Sewer |
| Utilities-Cable: | Y |
| Utilities-Hydro: | Y |
$
%
Years
This calculator is for demonstration purposes only. Always consult a professional
financial advisor before making personal financial decisions.
| Although the information displayed is believed to be accurate, no warranties or representations are made of any kind. |
| RE/MAX IMPERIAL REALTY INC. |
- Listing -1 of 0
|
|

Gaurang Shah
Licenced Realtor
Dir:
416-841-0587
Bus:
905-458-7979
Fax:
905-458-1220
| Virtual Tour | Book Showing | Email a Friend |
Jump To:
At a Glance:
| Type: | Freehold - Att/Row/Townhouse |
| Area: | York |
| Municipality: | Vaughan |
| Neighbourhood: | Patterson |
| Style: | 3-Storey |
| Lot Size: | x 104.19(Feet) |
| Approximate Age: | 6-15 |
| Tax: | $5,832 |
| Maintenance Fee: | $0 |
| Beds: | 3 |
| Baths: | 4 |
| Garage: | 0 |
| Fireplace: | N |
| Air Conditioning: | |
| Pool: | None |
Locatin Map:
Payment Calculator:

Listing added to your favorite list
Looking for resale homes?

By agreeing to Terms of Use, you will have ability to search up to 310779 listings and access to richer information than found on REALTOR.ca through my website.


