$759,000
Available - For Sale
Listing ID: X12109950
87 Mcmurray Stre , Bracebridge, P1L 1R8, Muskoka
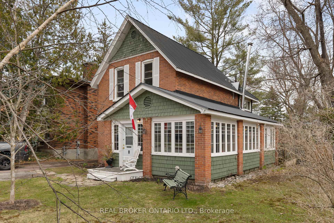
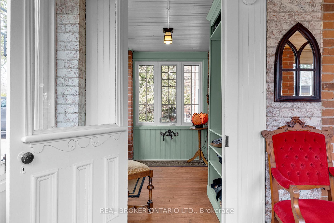
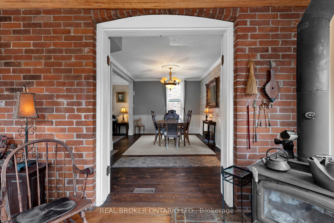
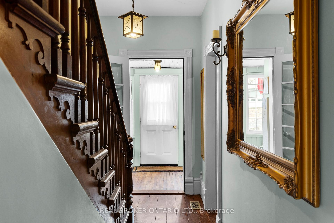
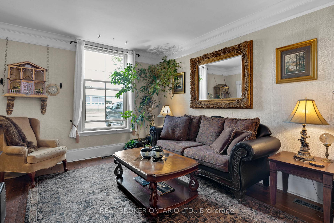
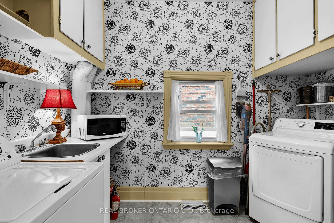
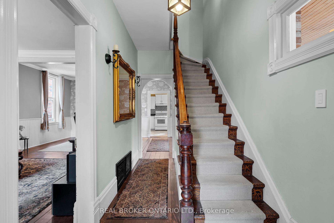
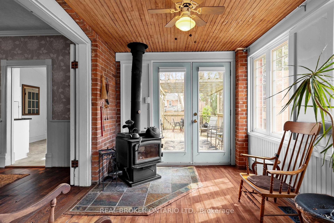
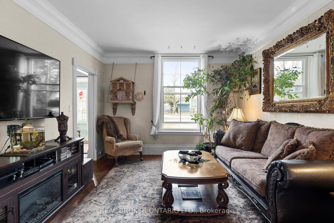
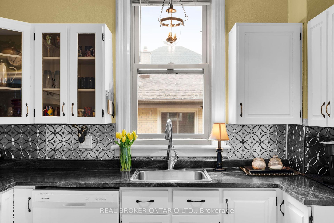
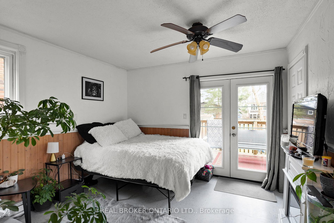
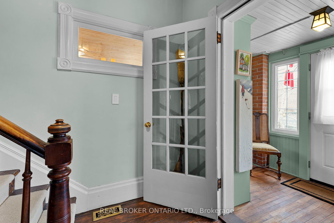
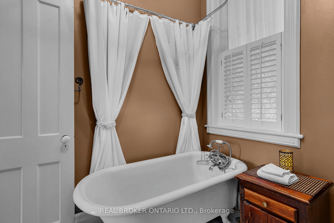
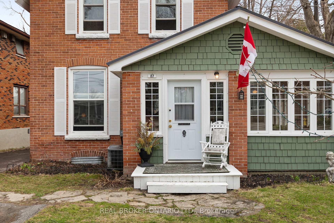
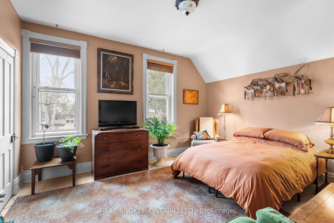
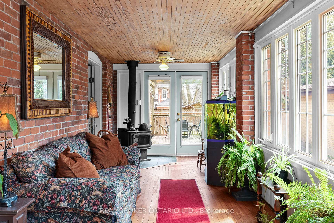
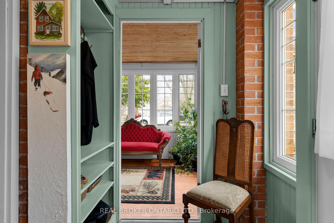
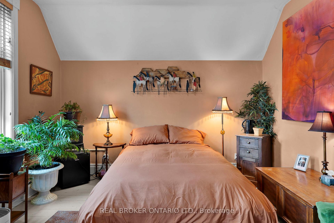
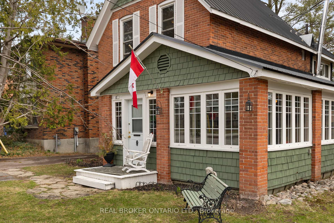

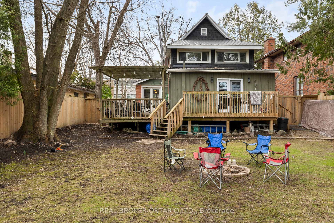
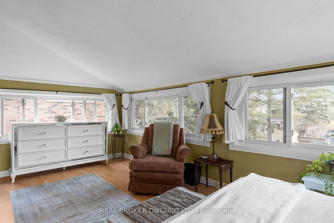
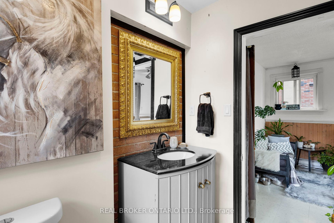
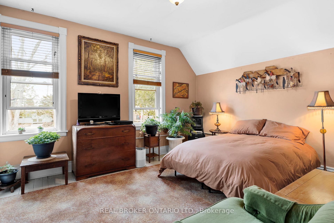
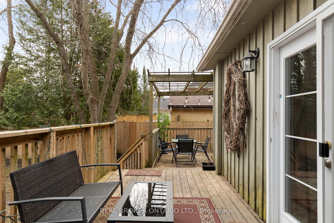
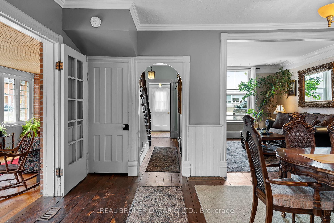
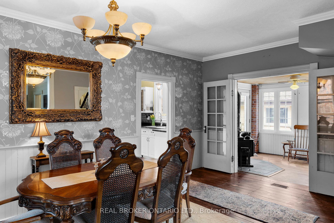
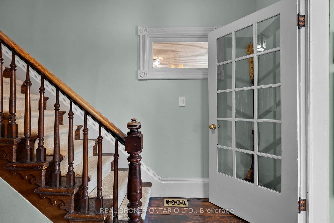
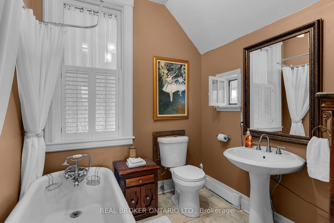
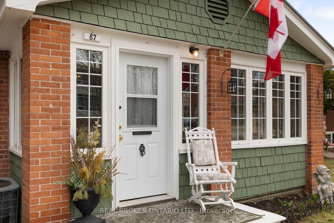
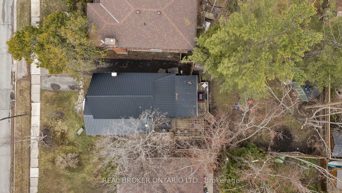
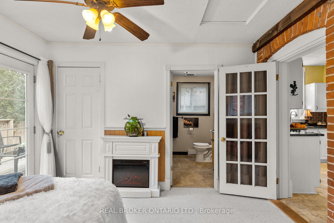
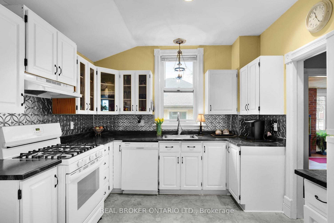
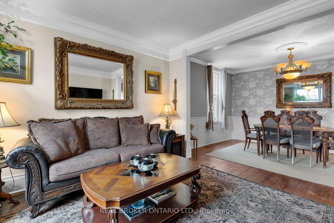
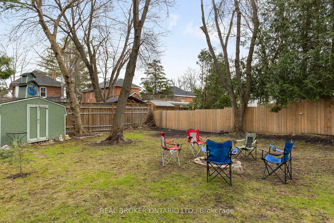
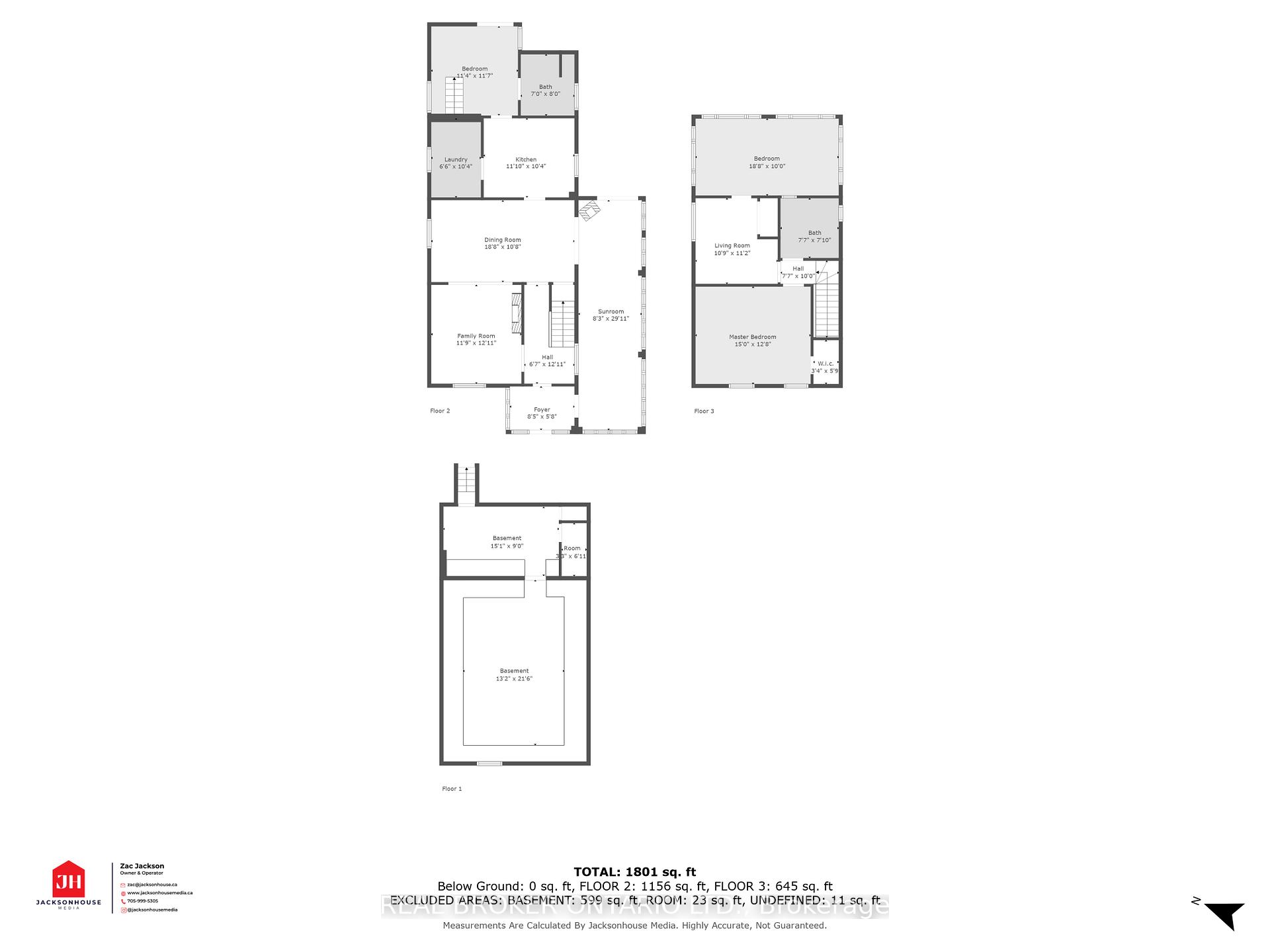
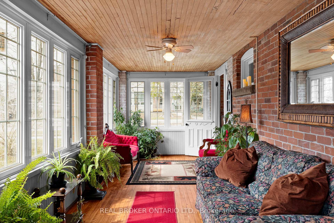
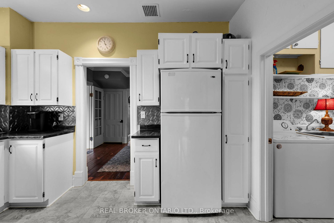
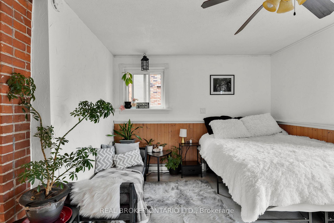
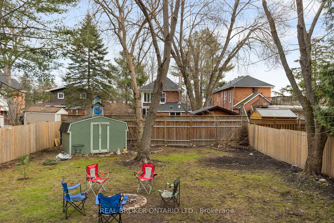
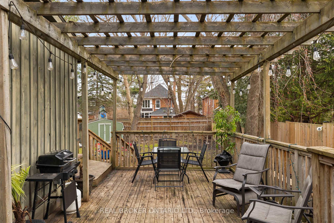

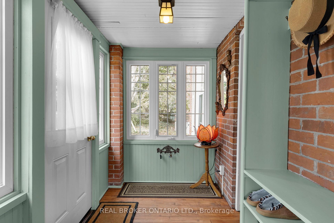
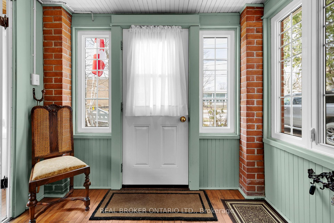
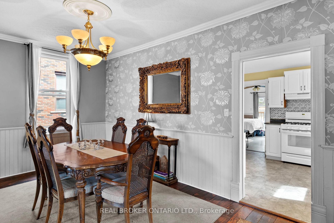
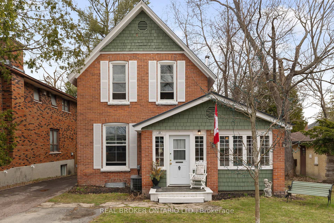
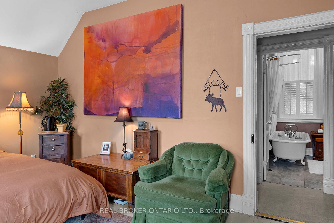
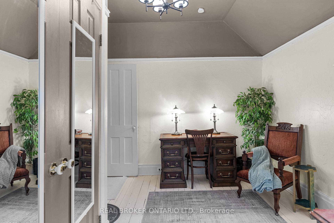
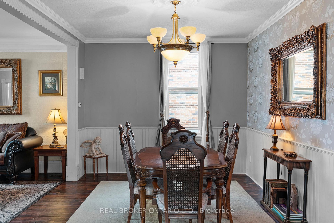
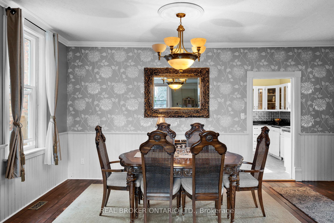
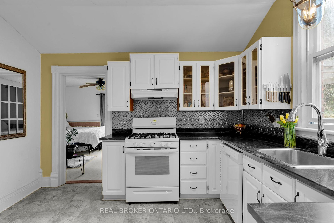



















































| Welcome to 87 McMurray Street, a 3-bedroom, 2-bath character home bursting with warmth and timeless appeal.Inside, you'll find 9 ceilings with crown molding, cherry wood floors on the main level, and large newer windows that fill the home with natural light. The updated plumbing and electrical throughout, a newer roof (2019), central air, and central vac offer peace of mind and modern comfort.The spacious layout includes a cozy winterized 30 Muskoka room with a wood-burning fireplace, perfect for relaxing year-round. Theres a separate living room and a separate dining room, ideal for both everyday comfort and entertaining. The main-floor bedroom sits beside a full bath, and the large laundry room offers built-in storage and a utility sink, making it as functional as it is convenient.The kitchen opens to a wrap-around deck and a fully fenced backyard featuring two gates, a large storage shed, and a 14 x 42 above-ground pool ready for summer fun.Upstairs, you'll find two more generous bedrooms and a second full bath. Multiple closets and extra basement storage keep everything organized and clutter-free.Set on a double-wide driveway in a welcoming, walkable neighbourhood, you're just minutes from downtown shops, Memorial Park, the farmers market, schools, and year-round town events.One of the original homes on McMurray Street, built in 1890, this home carries a rich history while offering the modern updates todays buyers are looking for.This is more than just a house, its a home full of character, comfort, and community. Experience the feeling for yourself at 87 McMurray Street. |
| Price | $759,000 |
| Taxes: | $3626.00 |
| Assessment Year: | 2024 |
| Occupancy: | Owner |
| Address: | 87 Mcmurray Stre , Bracebridge, P1L 1R8, Muskoka |
| Directions/Cross Streets: | McMurray and John |
| Rooms: | 12 |
| Bedrooms: | 3 |
| Bedrooms +: | 0 |
| Family Room: | T |
| Basement: | Full, Unfinished |
| Washroom Type | No. of Pieces | Level |
| Washroom Type 1 | 3 | Ground |
| Washroom Type 2 | 3 | Second |
| Washroom Type 3 | 0 | |
| Washroom Type 4 | 0 | |
| Washroom Type 5 | 0 |
| Total Area: | 0.00 |
| Approximatly Age: | 100+ |
| Property Type: | Detached |
| Style: | 2-Storey |
| Exterior: | Brick, Wood |
| Garage Type: | None |
| Drive Parking Spaces: | 4 |
| Pool: | None |
| Approximatly Age: | 100+ |
| Approximatly Square Footage: | 1500-2000 |
| CAC Included: | N |
| Water Included: | N |
| Cabel TV Included: | N |
| Common Elements Included: | N |
| Heat Included: | N |
| Parking Included: | N |
| Condo Tax Included: | N |
| Building Insurance Included: | N |
| Fireplace/Stove: | Y |
| Heat Type: | Forced Air |
| Central Air Conditioning: | Central Air |
| Central Vac: | N |
| Laundry Level: | Syste |
| Ensuite Laundry: | F |
| Sewers: | Sewer |
$
%
Years
This calculator is for demonstration purposes only. Always consult a professional
financial advisor before making personal financial decisions.
| Although the information displayed is believed to be accurate, no warranties or representations are made of any kind. |
| REAL BROKER ONTARIO LTD. |
- Listing -1 of 0
|
|

Gaurang Shah
Licenced Realtor
Dir:
416-841-0587
Bus:
905-458-7979
Fax:
905-458-1220
| Virtual Tour | Book Showing | Email a Friend |
Jump To:
At a Glance:
| Type: | Freehold - Detached |
| Area: | Muskoka |
| Municipality: | Bracebridge |
| Neighbourhood: | Macaulay |
| Style: | 2-Storey |
| Lot Size: | x 159.06(Feet) |
| Approximate Age: | 100+ |
| Tax: | $3,626 |
| Maintenance Fee: | $0 |
| Beds: | 3 |
| Baths: | 2 |
| Garage: | 0 |
| Fireplace: | Y |
| Air Conditioning: | |
| Pool: | None |
Locatin Map:
Payment Calculator:

Listing added to your favorite list
Looking for resale homes?

By agreeing to Terms of Use, you will have ability to search up to 307772 listings and access to richer information than found on REALTOR.ca through my website.


