$1,799,000
Available - For Sale
Listing ID: C12109874
2900 Yonge Stre , Toronto, M4N 3N8, Toronto
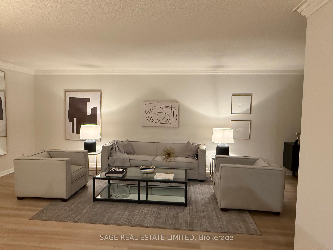
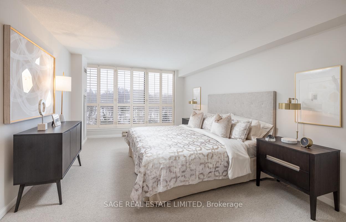
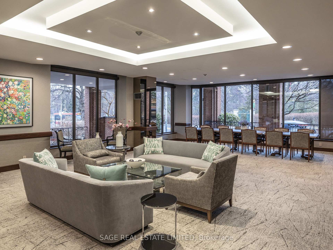
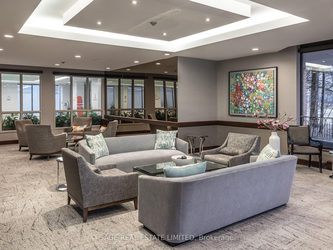
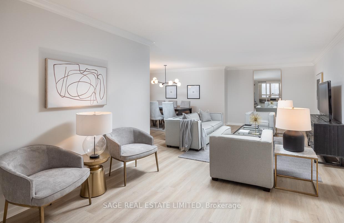
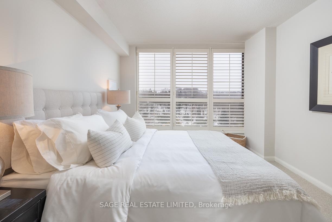
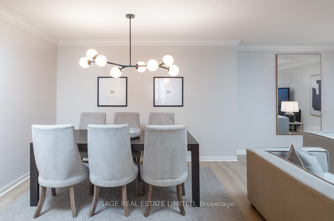
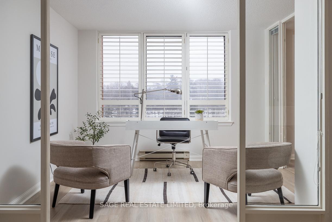
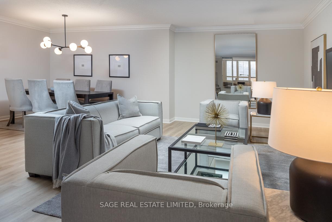
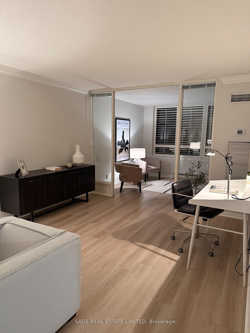
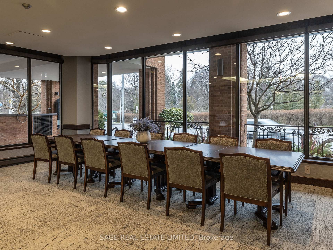
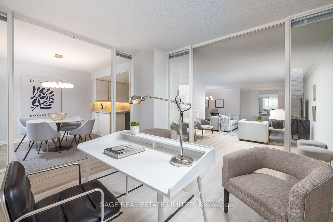
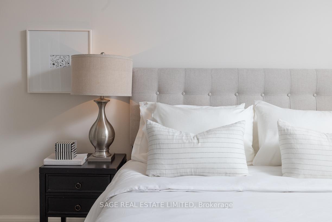
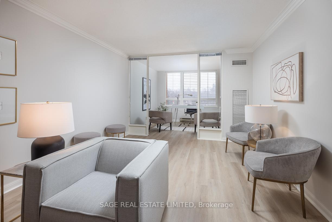
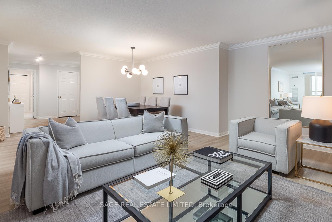
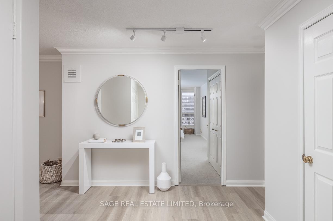
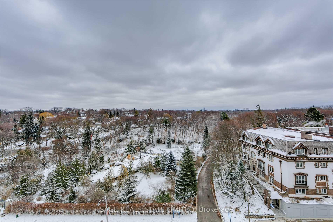
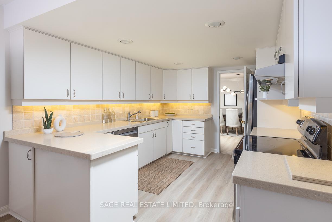
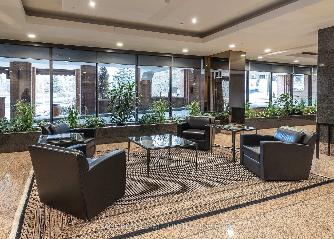
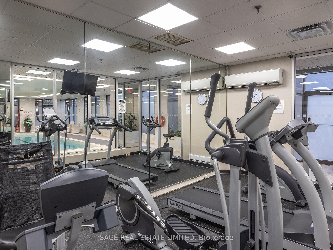
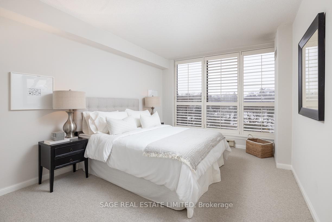
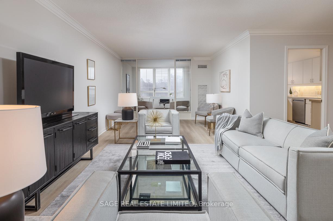
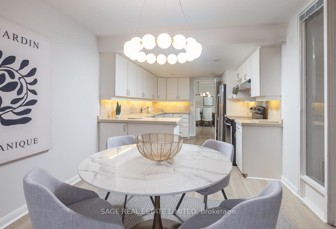
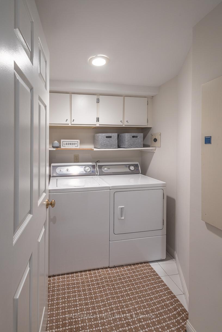
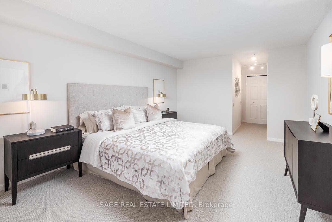
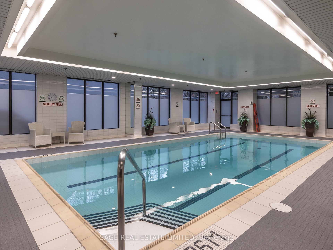
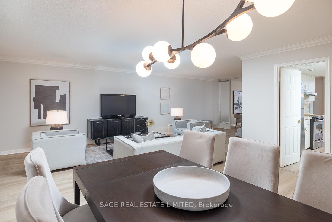
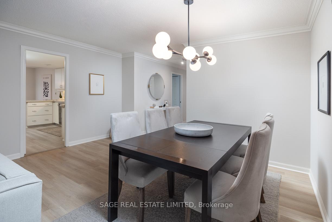
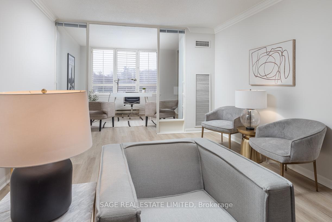
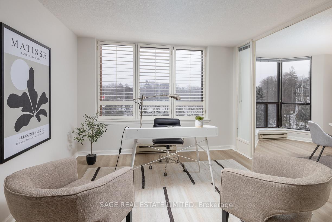
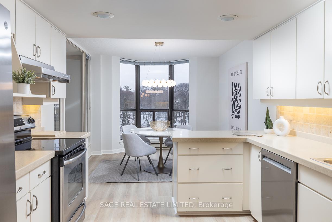
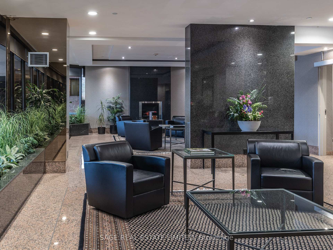
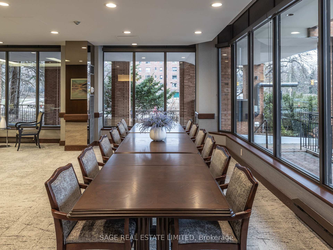

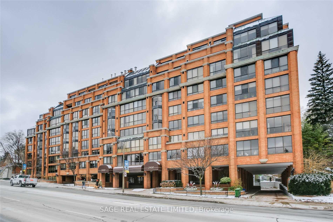
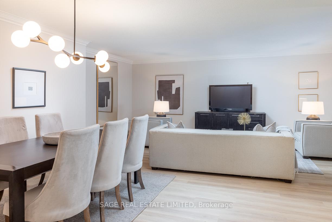

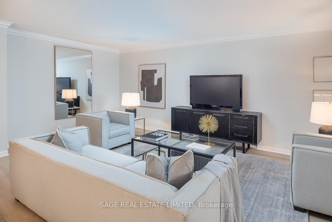
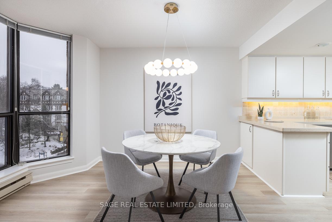
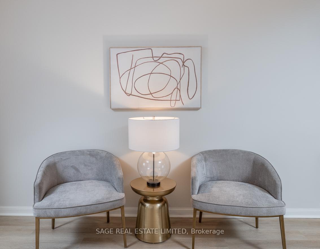
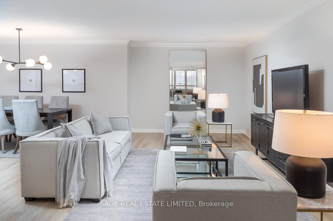
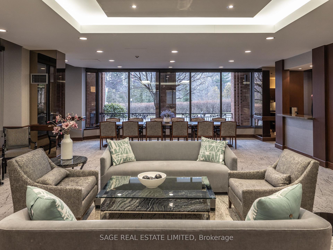
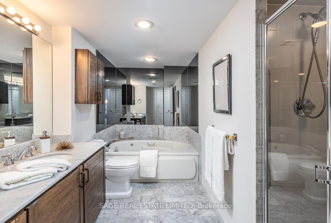
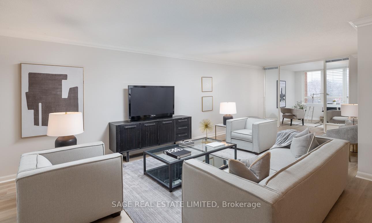
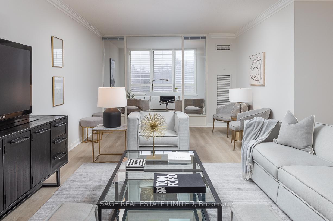













































| Luxury Living at Timeless Residences of Muir Park! This spacious 1,900 sq. ft. condo with very practical floor plan offers a grand foyer with double coat closet, Combined and formal L-shaped living and dining rooms, and a sun-filled den/solarium overlooking tree top views of Muir Park. The primary and second bedrooms feature full ensuites with ample storage/closets. Updated galley kitchen opens into a separate breakfast room with a bay window overlooking the park. The entire unit is freshly painted and features all new flooring in common areas and carpeting in both bedrooms . Prime location steps from the Alexander Muir Park, library, places of worship, Yonge/Lawrence subway. Minutes to supermarkets, restaurants, Rosedale Golf Club, Granite Club, and major highways. Enjoy top-tier amenities: indoor pool, gym, party room, rooftop garden, car wash, and visitor parking. Includes two parking spaces (one with EV charger) and a locker. Experience luxury, space, and convenience at its finest. |
| Price | $1,799,000 |
| Taxes: | $8140.00 |
| Occupancy: | Owner |
| Address: | 2900 Yonge Stre , Toronto, M4N 3N8, Toronto |
| Postal Code: | M4N 3N8 |
| Province/State: | Toronto |
| Directions/Cross Streets: | YONGE AND LAWRENCE |
| Level/Floor | Room | Length(ft) | Width(ft) | Descriptions | |
| Room 1 | Main | Foyer | 13.32 | 9.74 | Closet, 2 Pc Bath |
| Room 2 | Main | Living Ro | 22.17 | 14.76 | L-Shaped Room, Combined w/Dining, Laminate |
| Room 3 | Main | Dining Ro | 11.58 | 11.51 | Formal Rm, Combined w/Living, Laminate |
| Room 4 | Main | Den | 11.41 | 10 | Overlooks Park, Combined w/Kitchen |
| Room 5 | Main | Kitchen | 12 | 10.33 | Updated, Corian Counter, B/I Appliances |
| Room 6 | Main | Breakfast | 11.74 | 10.33 | Combined w/Kitchen, Bay Window, Overlooks Park |
| Room 7 | Main | Primary B | 18.24 | 11.68 | 4 Pc Ensuite, Walk-In Closet(s), Broadloom |
| Room 8 | Main | Bedroom 2 | 12.99 | 10.23 | 4 Pc Ensuite, Broadloom, Double Closet |
| Room 9 | Main | Laundry | 6.43 | 5.41 | B/I Shelves, Tile Floor |
| Washroom Type | No. of Pieces | Level |
| Washroom Type 1 | 2 | Main |
| Washroom Type 2 | 4 | Main |
| Washroom Type 3 | 4 | Main |
| Washroom Type 4 | 0 | |
| Washroom Type 5 | 0 |
| Total Area: | 0.00 |
| Approximatly Age: | 31-50 |
| Washrooms: | 3 |
| Heat Type: | Forced Air |
| Central Air Conditioning: | Central Air |
| Elevator Lift: | True |
$
%
Years
This calculator is for demonstration purposes only. Always consult a professional
financial advisor before making personal financial decisions.
| Although the information displayed is believed to be accurate, no warranties or representations are made of any kind. |
| SAGE REAL ESTATE LIMITED |
- Listing -1 of 0
|
|

Gaurang Shah
Licenced Realtor
Dir:
416-841-0587
Bus:
905-458-7979
Fax:
905-458-1220
| Book Showing | Email a Friend |
Jump To:
At a Glance:
| Type: | Com - Condo Apartment |
| Area: | Toronto |
| Municipality: | Toronto C04 |
| Neighbourhood: | Lawrence Park South |
| Style: | Apartment |
| Lot Size: | x 0.00() |
| Approximate Age: | 31-50 |
| Tax: | $8,140 |
| Maintenance Fee: | $1,805.91 |
| Beds: | 2 |
| Baths: | 3 |
| Garage: | 0 |
| Fireplace: | N |
| Air Conditioning: | |
| Pool: |
Locatin Map:
Payment Calculator:

Listing added to your favorite list
Looking for resale homes?

By agreeing to Terms of Use, you will have ability to search up to 310222 listings and access to richer information than found on REALTOR.ca through my website.


