$529,900
Available - For Sale
Listing ID: X12096583
381 Grady Aven , Peterborough Central, K9J 5S5, Peterborough
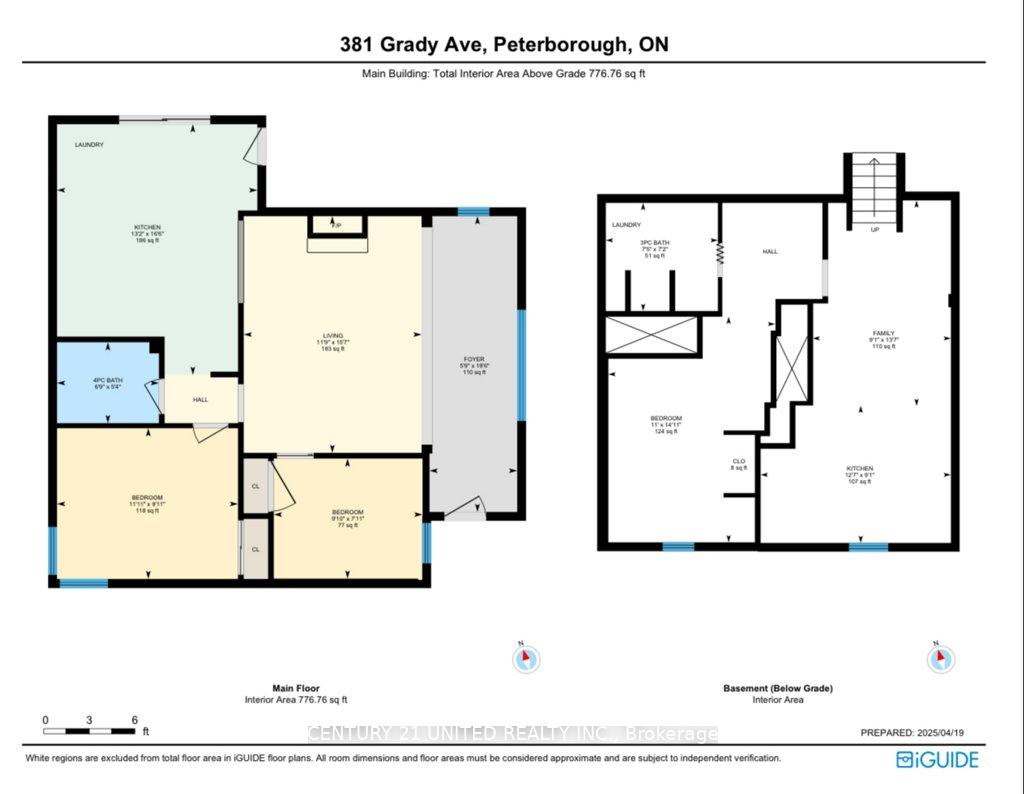
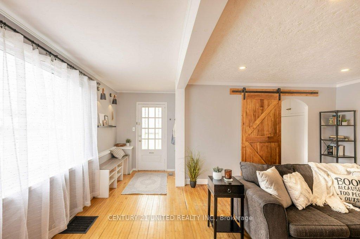
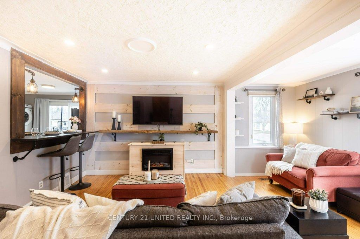
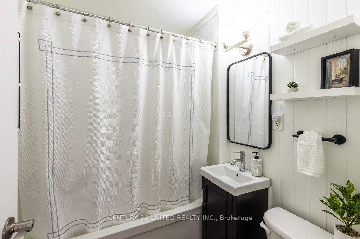
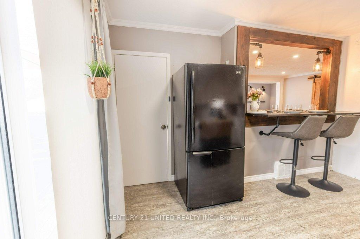
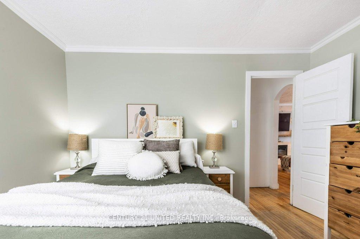
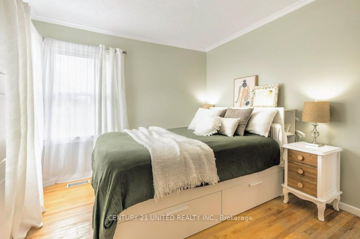
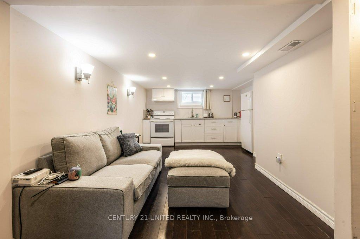
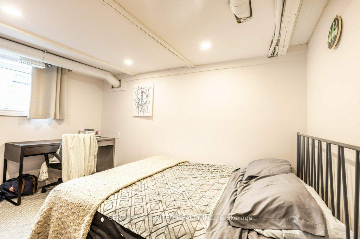
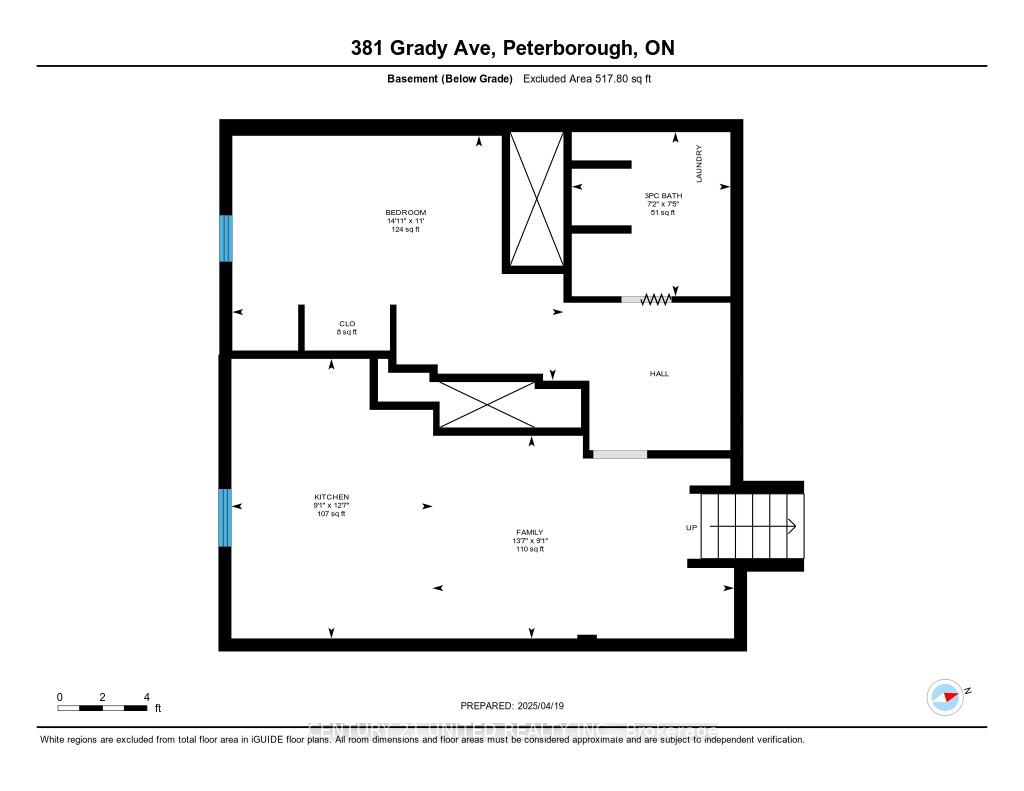
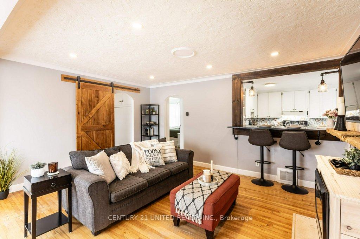
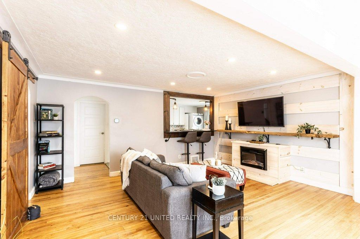
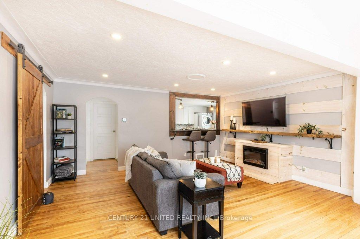
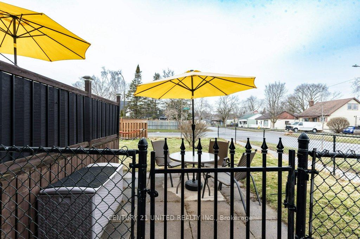
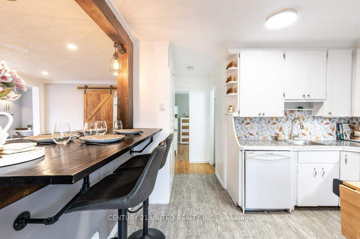
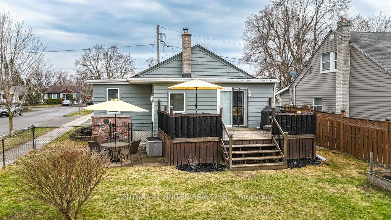
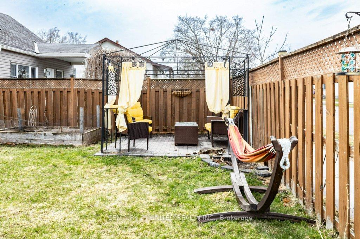
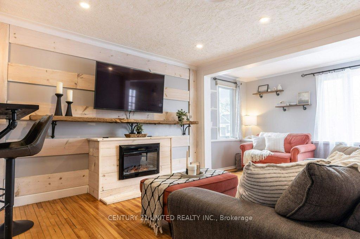
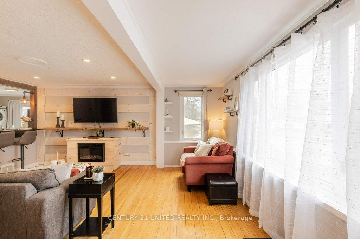
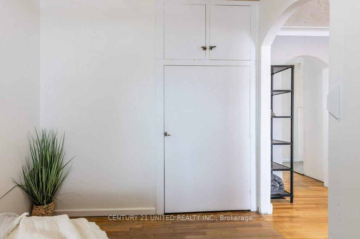

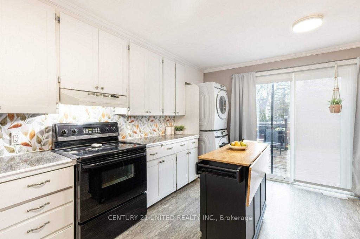
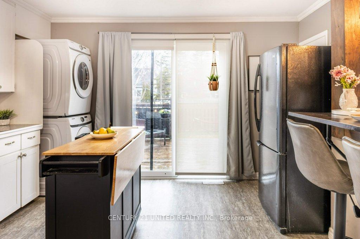
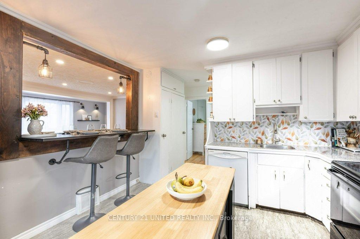
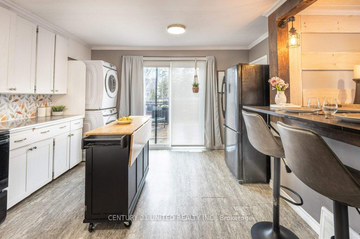
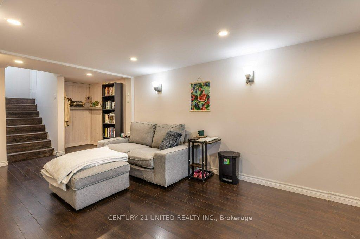
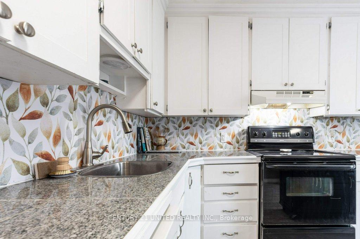
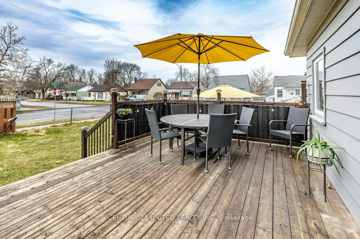
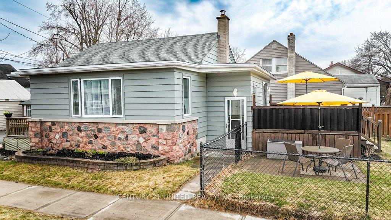
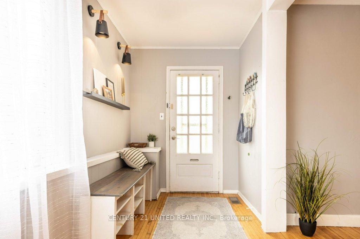
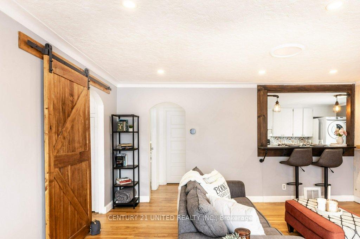
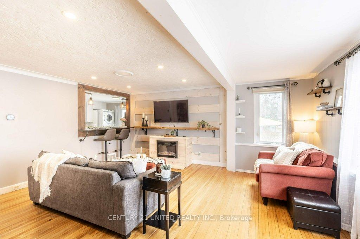
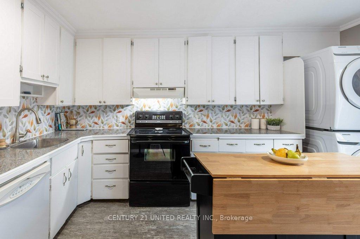
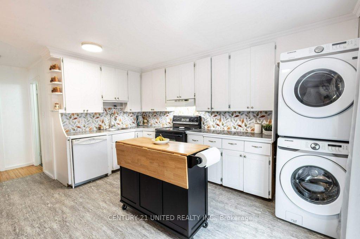
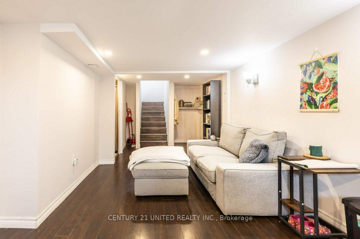
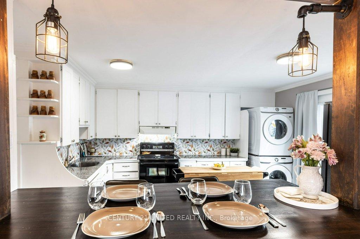
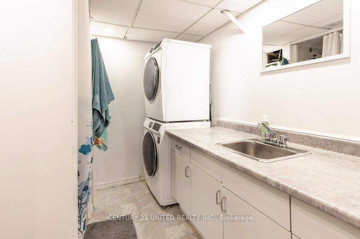
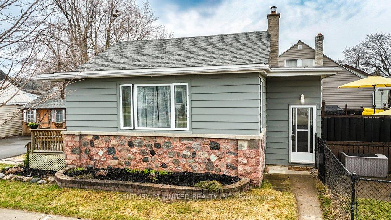


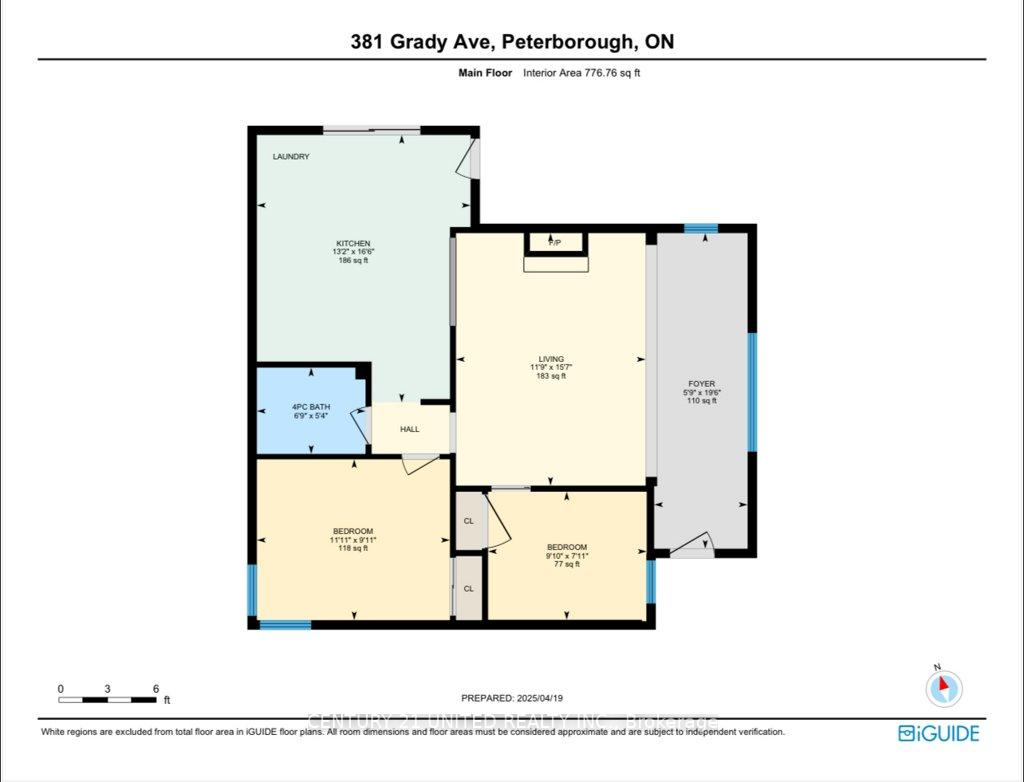

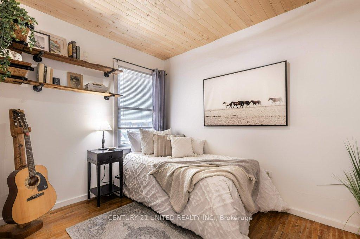
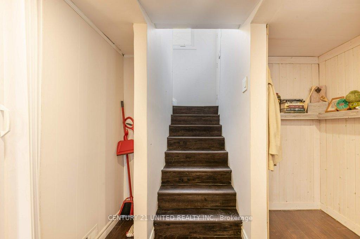
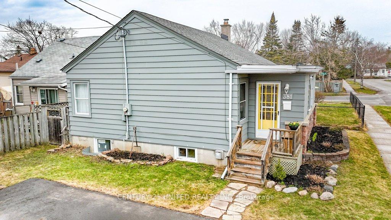
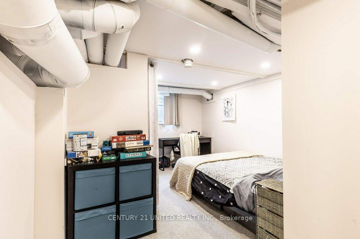
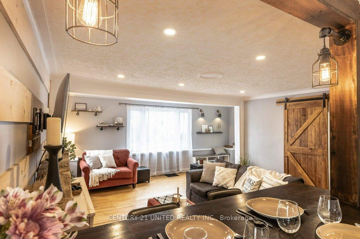















































| Move-In Ready Bungalow with In-Law Suite in Convenient Location! This updated, open-concept bungalow is tucked away in a quiet neighborhood just minutes away from shopping, restaurants, schools & less than a 15 minute drive to HWY 115. This 3 bedroom 2 bathroom home is perfect for those looking to downsize, investors or first time buyers who want to generate additional income. The main floor has been freshly painted & updated with new light fixtures throughout. The bright spacious living area is complete with a striking feature wall, newly built electric fireplace and features a sliding barn door. On the main floor there are two comfortable bedrooms and a modern 4-piece bath. The generous kitchen includes a breakfast bar, private laundry and patio doors that lead to a large deck overlooking the fully fenced backyard. The lower level has been fully renovated with a brand new in-law suite with a separate entrance, full kitchen, living space, one bedroom and 3-piece bath with private laundry. Parking for 4 in the private double wide paved driveway & additional storage shed. |
| Price | $529,900 |
| Taxes: | $3023.57 |
| Assessment Year: | 2025 |
| Occupancy: | Owner+T |
| Address: | 381 Grady Aven , Peterborough Central, K9J 5S5, Peterborough |
| Directions/Cross Streets: | Lansdowne St. |
| Rooms: | 5 |
| Rooms +: | 3 |
| Bedrooms: | 2 |
| Bedrooms +: | 1 |
| Family Room: | T |
| Basement: | Finished, Partial Base |
| Level/Floor | Room | Length(ft) | Width(ft) | Descriptions | |
| Room 1 | Main | Living Ro | 18.07 | 15.42 | |
| Room 2 | Main | Kitchen | 14.24 | 12.99 | |
| Room 3 | Main | Primary B | 10.99 | 10 | |
| Room 4 | Main | Bedroom 2 | 9.91 | 8 | |
| Room 5 | Main | Bathroom | 6.72 | 5.35 | |
| Room 6 | Basement | Recreatio | 22.99 | 10.17 | |
| Room 7 | Basement | Bedroom 3 | 12.17 | 10.4 | |
| Room 8 | Basement | Bathroom | 7.38 | 7.12 |
| Washroom Type | No. of Pieces | Level |
| Washroom Type 1 | 4 | Main |
| Washroom Type 2 | 3 | Basement |
| Washroom Type 3 | 0 | |
| Washroom Type 4 | 0 | |
| Washroom Type 5 | 0 |
| Total Area: | 0.00 |
| Approximatly Age: | 51-99 |
| Property Type: | Detached |
| Style: | Bungalow |
| Exterior: | Vinyl Siding, Stone |
| Garage Type: | None |
| (Parking/)Drive: | Private Do |
| Drive Parking Spaces: | 4 |
| Park #1 | |
| Parking Type: | Private Do |
| Park #2 | |
| Parking Type: | Private Do |
| Pool: | None |
| Other Structures: | Garden Shed, G |
| Approximatly Age: | 51-99 |
| Approximatly Square Footage: | 700-1100 |
| Property Features: | School, Park |
| CAC Included: | N |
| Water Included: | N |
| Cabel TV Included: | N |
| Common Elements Included: | N |
| Heat Included: | N |
| Parking Included: | N |
| Condo Tax Included: | N |
| Building Insurance Included: | N |
| Fireplace/Stove: | Y |
| Heat Type: | Forced Air |
| Central Air Conditioning: | Central Air |
| Central Vac: | N |
| Laundry Level: | Syste |
| Ensuite Laundry: | F |
| Sewers: | Sewer |
| Utilities-Cable: | A |
| Utilities-Hydro: | Y |
$
%
Years
This calculator is for demonstration purposes only. Always consult a professional
financial advisor before making personal financial decisions.
| Although the information displayed is believed to be accurate, no warranties or representations are made of any kind. |
| CENTURY 21 UNITED REALTY INC. |
- Listing -1 of 0
|
|

Gaurang Shah
Licenced Realtor
Dir:
416-841-0587
Bus:
905-458-7979
Fax:
905-458-1220
| Virtual Tour | Book Showing | Email a Friend |
Jump To:
At a Glance:
| Type: | Freehold - Detached |
| Area: | Peterborough |
| Municipality: | Peterborough Central |
| Neighbourhood: | 3 South |
| Style: | Bungalow |
| Lot Size: | x 100.00(Feet) |
| Approximate Age: | 51-99 |
| Tax: | $3,023.57 |
| Maintenance Fee: | $0 |
| Beds: | 2+1 |
| Baths: | 2 |
| Garage: | 0 |
| Fireplace: | Y |
| Air Conditioning: | |
| Pool: | None |
Locatin Map:
Payment Calculator:

Listing added to your favorite list
Looking for resale homes?

By agreeing to Terms of Use, you will have ability to search up to 305835 listings and access to richer information than found on REALTOR.ca through my website.


