$1,149,900
Available - For Sale
Listing ID: N12109847
5053 10TH Side , Essa, L0L 1N0, Simcoe

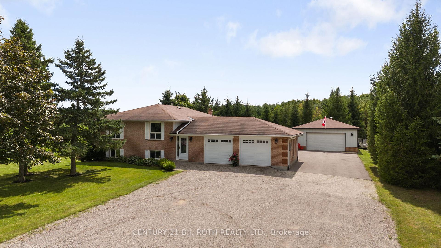
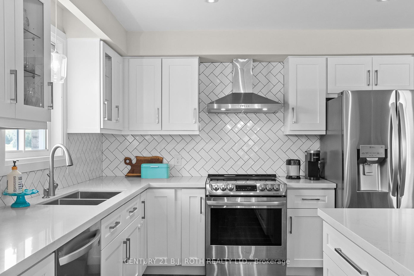
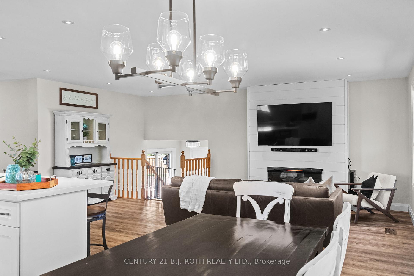
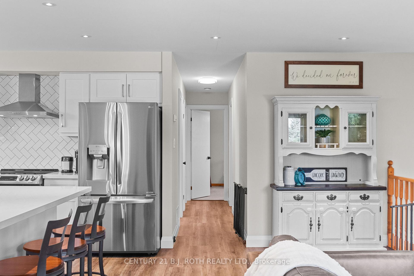
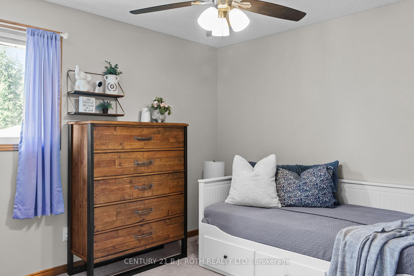
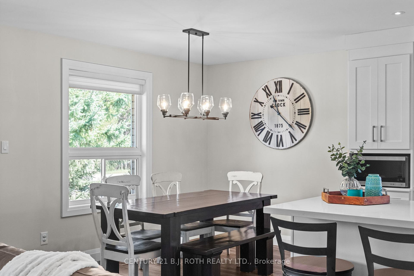
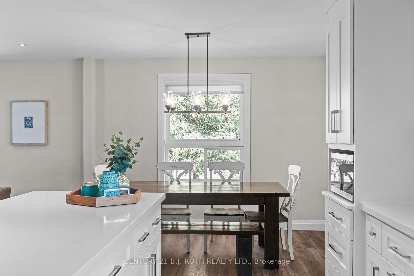
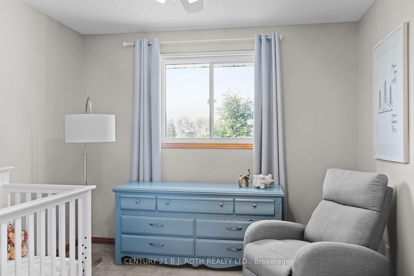
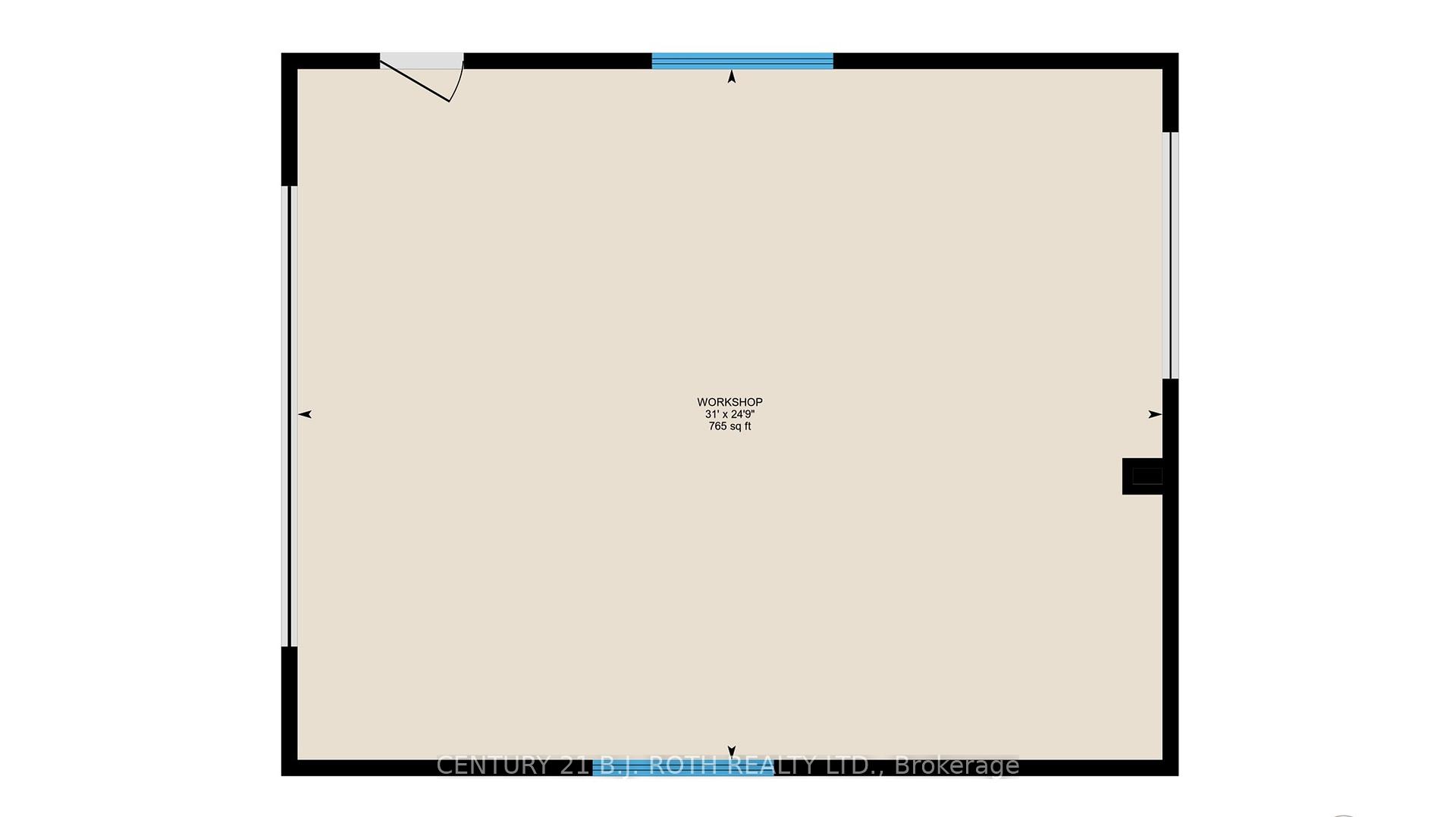
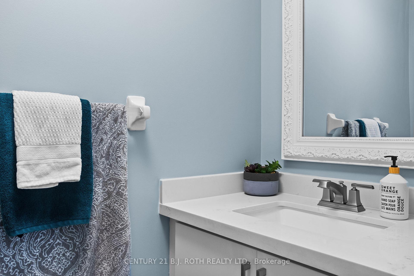
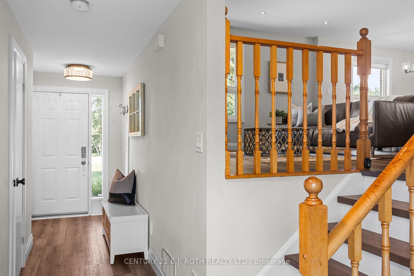
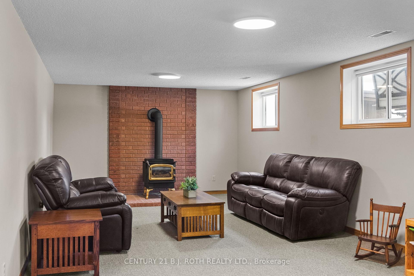

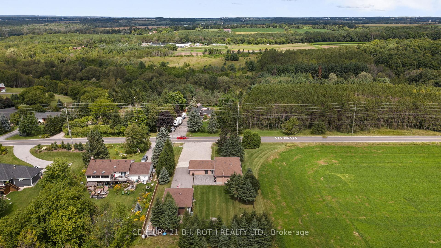
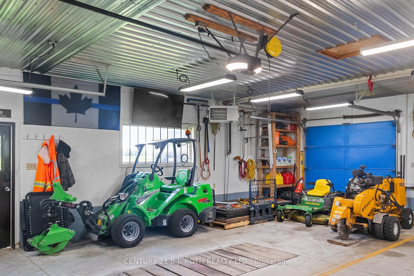
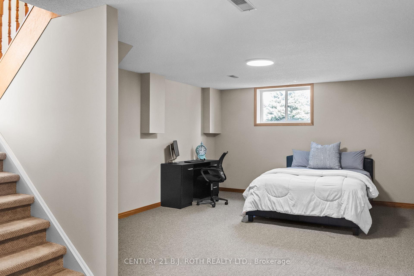
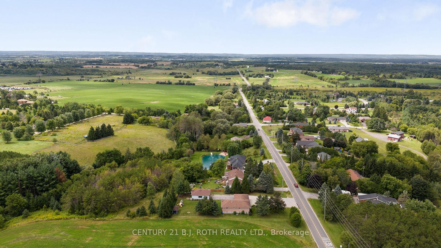
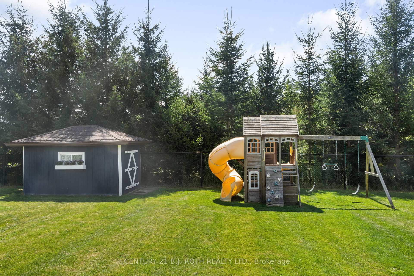
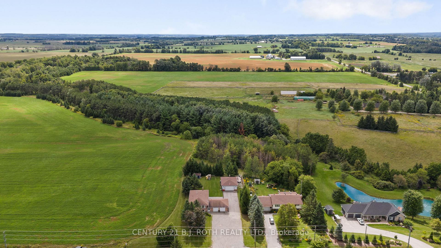
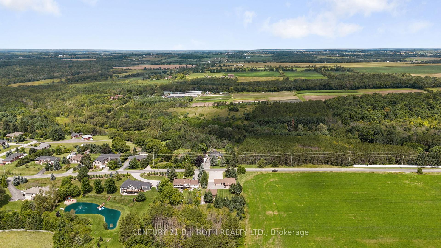
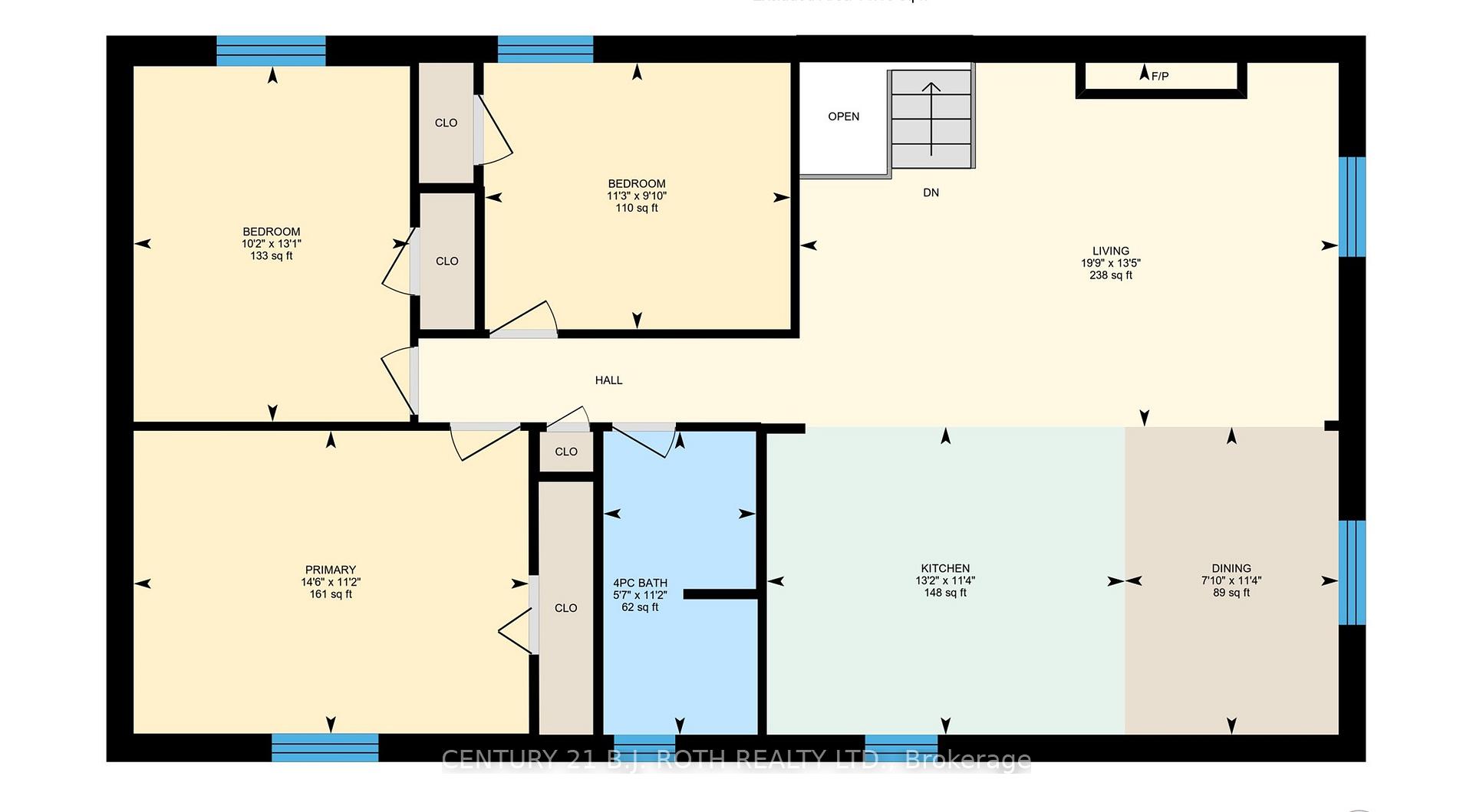
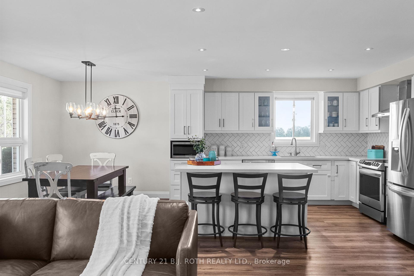
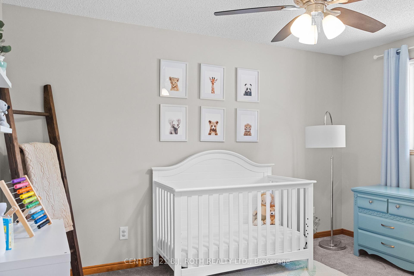
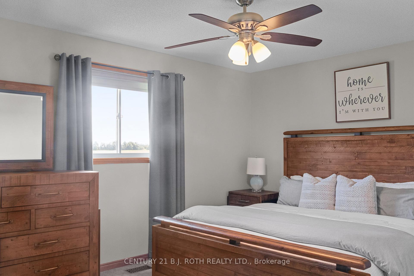
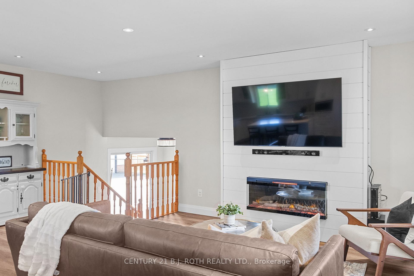
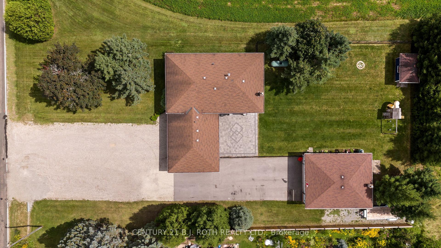
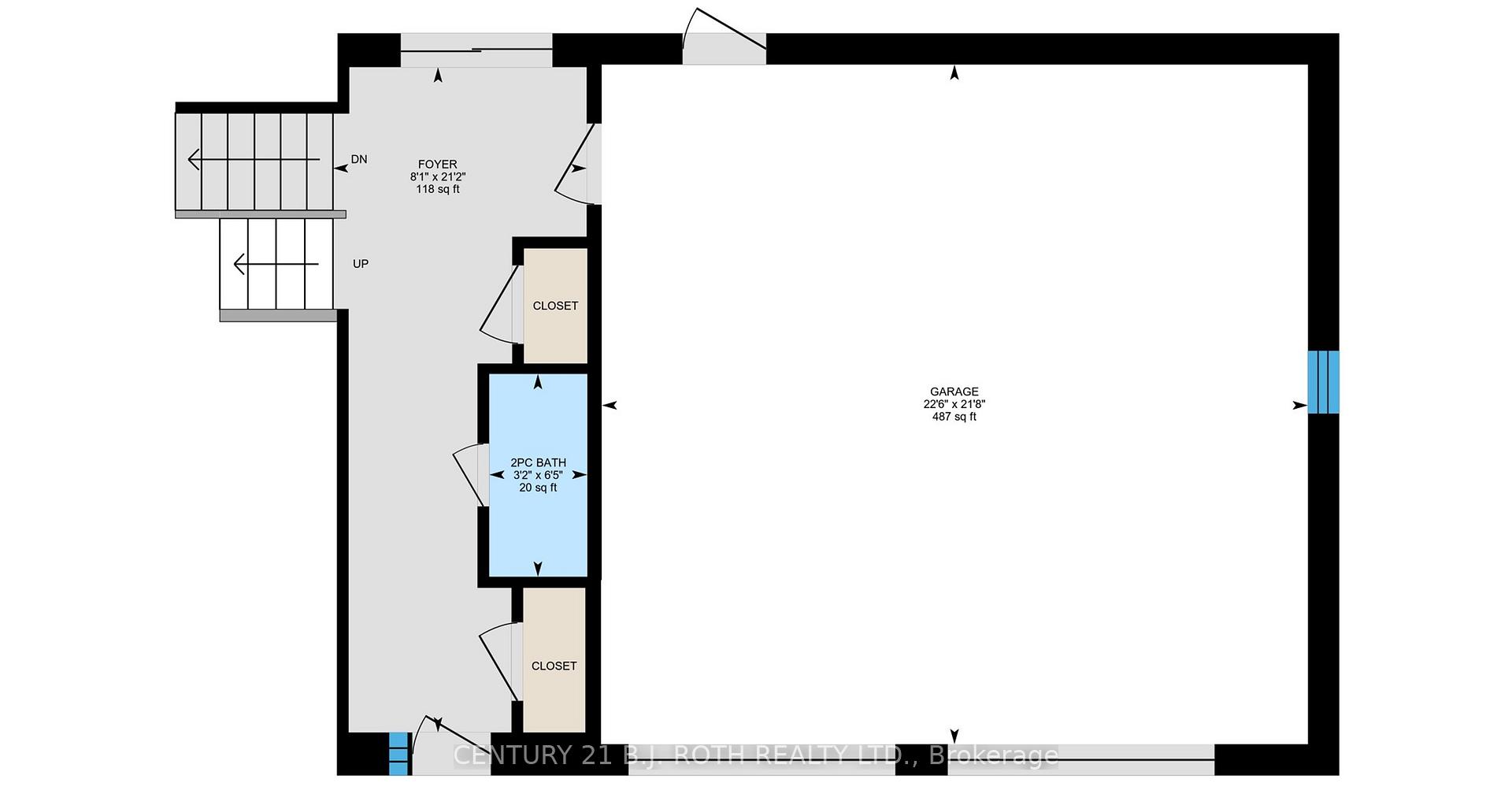
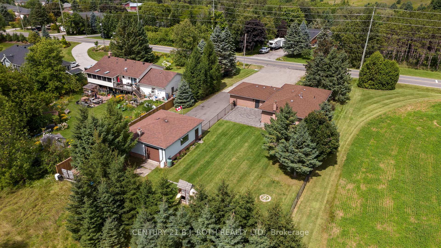
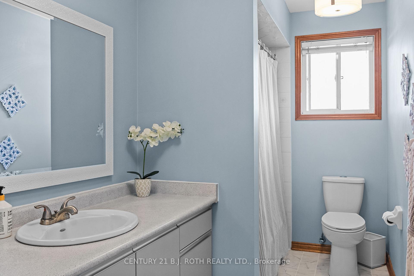
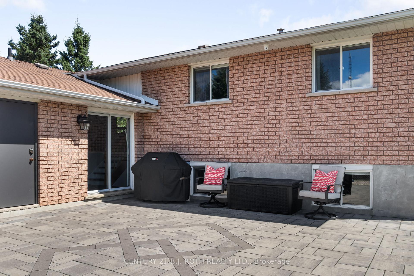
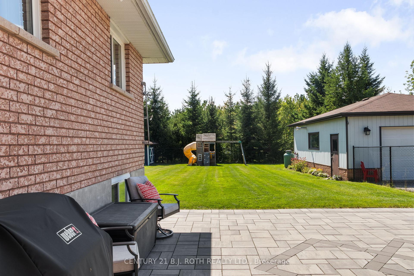
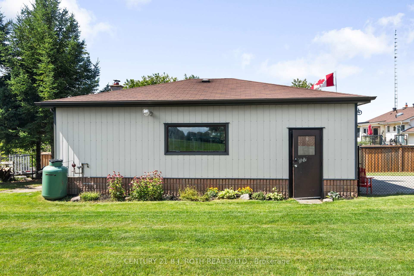
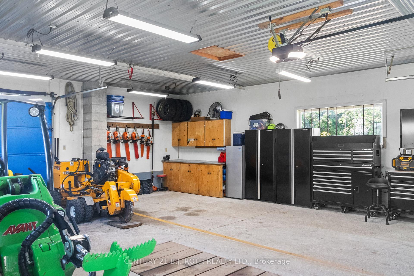
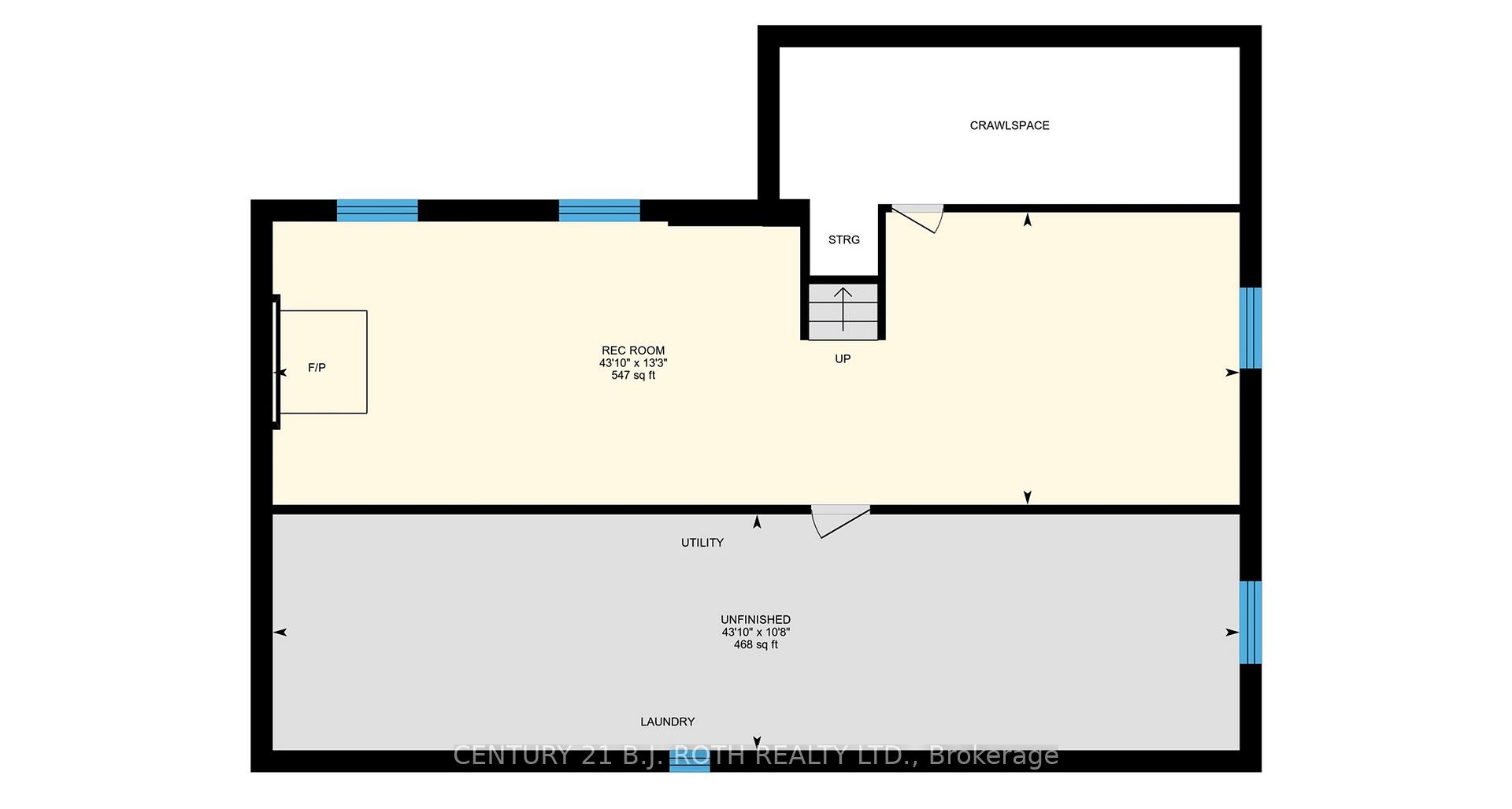



































| Welcome to 5053 10th Line, a charming country retreat just north of Cookstown, nestled on a spacious 100' x 200' lot surrounded by picturesque farmland. Experience the tranquility of rural living with the convenience of shopping and quick access to Highway 400 nearby. This stunning bungalow offers over 1,400 square feet of beautifully designed living space, featuring three bedrooms and one and a half baths. The home boasts luxury vinyl flooring, smooth ceilings, pot lighting, and designer fixtures, creating a warm and inviting atmosphere throughout. The renovated kitchen is a chef's dream, equipped with Carrera quartz countertops, white shaker cabinets, stainless steel appliances, and a waterline to the fridge. The space is thoughtfully designed with a patterned ceramic backsplash, glass inserts, and convenient pot and pan drawers--perfect for cooking and entertaining. The fully finished basement offers a spacious open-concept layout, bathed in natural light from large windows. Cozy up by the fireplace, making it an ideal space for family gatherings. Step outside to the expansive backyard, where the patio provides the perfect setting for hosting friends and family. The property also features ample parking, with a driveway that extends alongside the house leading to a substantial 31' x 25' heated shop ideal for hobbies, storage, or additional workspace. This home is further enhanced by its 200-amp service to both the house and shop, a hot water heater, furnace, and air conditioning with no rental items, a water softener, and new appliances, including a washer and dryer installed in 2023. The property is completed with new garage doors a fully fenced area, with a garden shed, making it the perfect blend of comfort, style, and functionality. |
| Price | $1,149,900 |
| Taxes: | $3140.00 |
| Occupancy: | Owner |
| Address: | 5053 10TH Side , Essa, L0L 1N0, Simcoe |
| Acreage: | .50-1.99 |
| Directions/Cross Streets: | HWY 27 / 10TH SIDE ROAD |
| Rooms: | 10 |
| Bedrooms: | 3 |
| Bedrooms +: | 0 |
| Family Room: | F |
| Basement: | Full, Finished |
| Level/Floor | Room | Length(ft) | Width(ft) | Descriptions | |
| Room 1 | Main | Foyer | 8.07 | 21.16 | |
| Room 2 | Main | Living Ro | 19.75 | 13.42 | |
| Room 3 | Main | Dining Ro | 7.84 | 11.32 | |
| Room 4 | Main | Kitchen | 13.15 | 11.32 | |
| Room 5 | Main | Primary B | 14.5 | 11.15 | |
| Room 6 | Main | Bedroom | 10.17 | 13.09 | |
| Room 7 | Main | Bedroom | 11.25 | 9.84 | |
| Room 8 | Basement | Recreatio | 43.82 | 13.25 | |
| Room 9 | Basement | Other | 43.82 | 10.66 |
| Washroom Type | No. of Pieces | Level |
| Washroom Type 1 | 2 | |
| Washroom Type 2 | 4 | |
| Washroom Type 3 | 0 | |
| Washroom Type 4 | 0 | |
| Washroom Type 5 | 0 |
| Total Area: | 0.00 |
| Approximatly Age: | 16-30 |
| Property Type: | Detached |
| Style: | Bungalow-Raised |
| Exterior: | Brick |
| Garage Type: | Attached |
| (Parking/)Drive: | Private Tr |
| Drive Parking Spaces: | 10 |
| Park #1 | |
| Parking Type: | Private Tr |
| Park #2 | |
| Parking Type: | Private Tr |
| Pool: | None |
| Other Structures: | Workshop |
| Approximatly Age: | 16-30 |
| Approximatly Square Footage: | 1100-1500 |
| Property Features: | Wooded/Treed |
| CAC Included: | N |
| Water Included: | N |
| Cabel TV Included: | N |
| Common Elements Included: | N |
| Heat Included: | N |
| Parking Included: | N |
| Condo Tax Included: | N |
| Building Insurance Included: | N |
| Fireplace/Stove: | Y |
| Heat Type: | Forced Air |
| Central Air Conditioning: | Central Air |
| Central Vac: | N |
| Laundry Level: | Syste |
| Ensuite Laundry: | F |
| Sewers: | Septic |
$
%
Years
This calculator is for demonstration purposes only. Always consult a professional
financial advisor before making personal financial decisions.
| Although the information displayed is believed to be accurate, no warranties or representations are made of any kind. |
| CENTURY 21 B.J. ROTH REALTY LTD. |
- Listing -1 of 0
|
|

Gaurang Shah
Licenced Realtor
Dir:
416-841-0587
Bus:
905-458-7979
Fax:
905-458-1220
| Book Showing | Email a Friend |
Jump To:
At a Glance:
| Type: | Freehold - Detached |
| Area: | Simcoe |
| Municipality: | Essa |
| Neighbourhood: | Rural Essa |
| Style: | Bungalow-Raised |
| Lot Size: | x 200.00(Feet) |
| Approximate Age: | 16-30 |
| Tax: | $3,140 |
| Maintenance Fee: | $0 |
| Beds: | 3 |
| Baths: | 2 |
| Garage: | 0 |
| Fireplace: | Y |
| Air Conditioning: | |
| Pool: | None |
Locatin Map:
Payment Calculator:

Listing added to your favorite list
Looking for resale homes?

By agreeing to Terms of Use, you will have ability to search up to 305835 listings and access to richer information than found on REALTOR.ca through my website.


