$799,000
Available - For Sale
Listing ID: C12109843
1 Market Stre , Toronto, M5E 0A2, Toronto
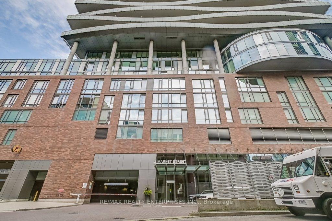
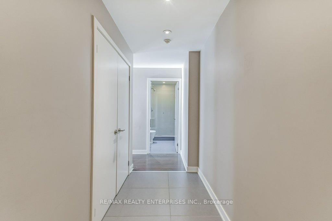
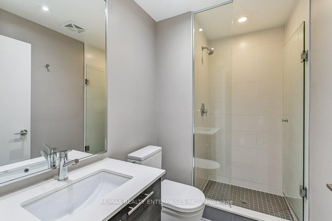
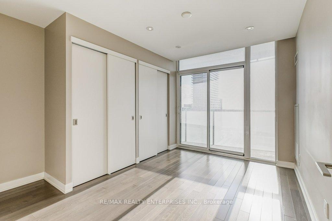
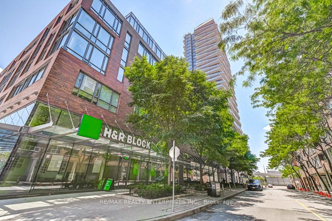
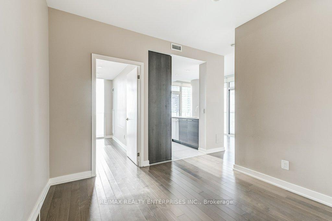
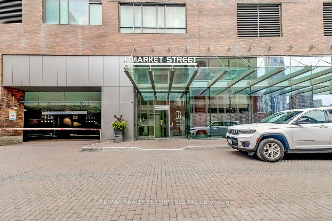
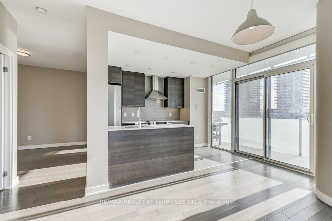
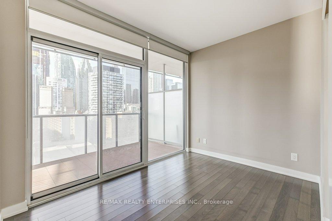

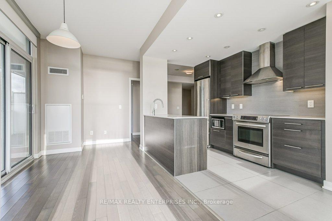
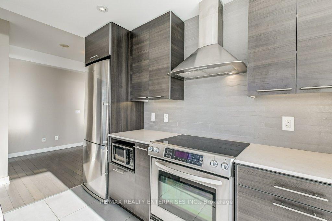
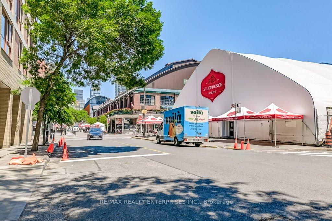
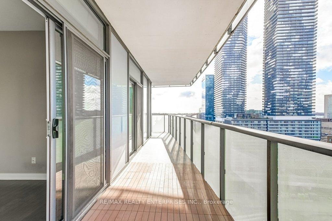
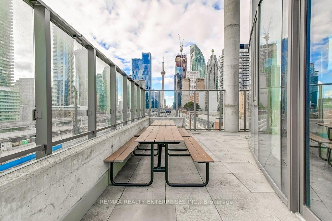
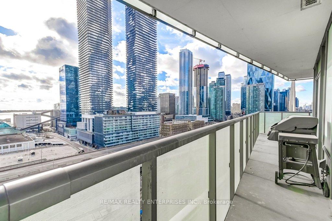
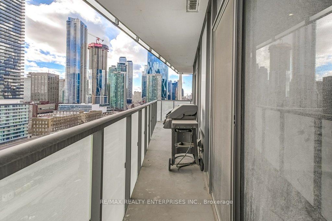
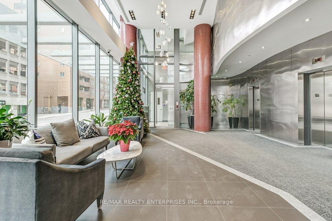
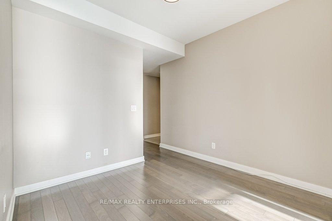
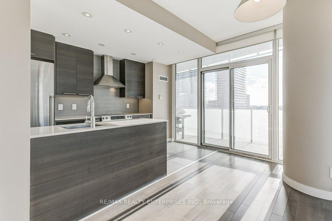
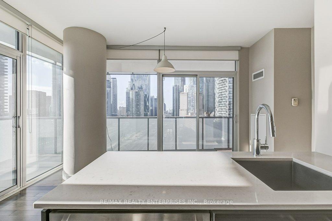
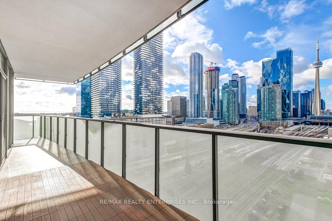

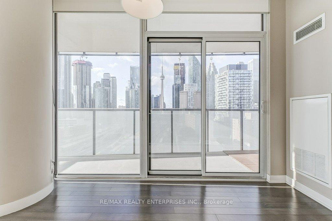
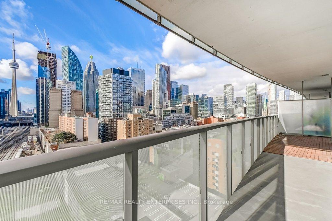
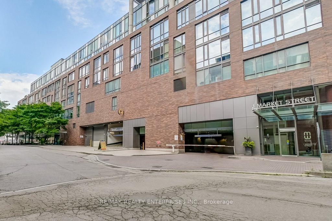
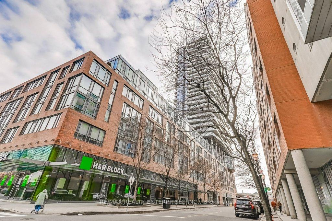
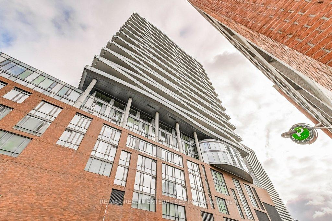
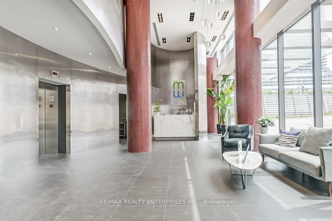
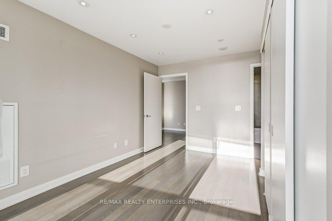
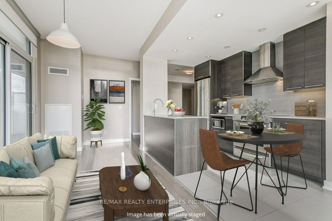

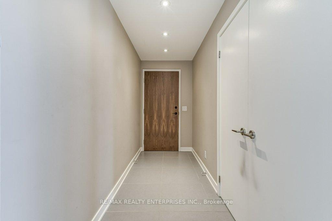
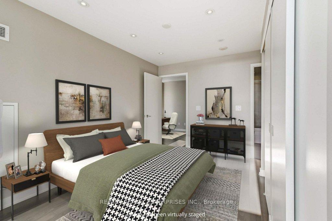
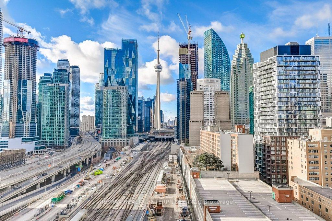
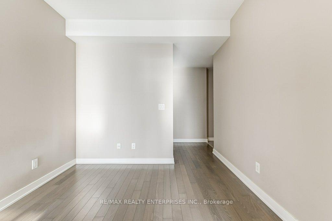

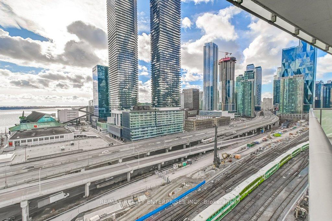
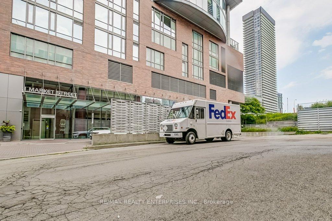
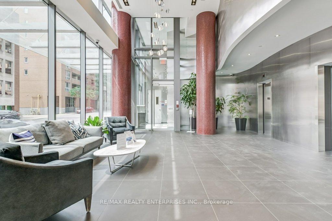
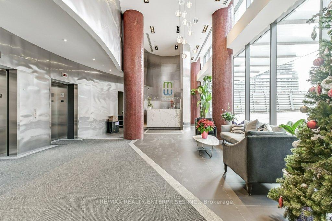
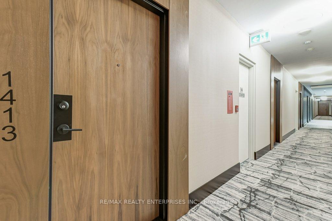
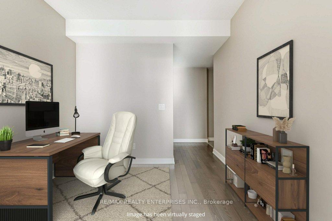
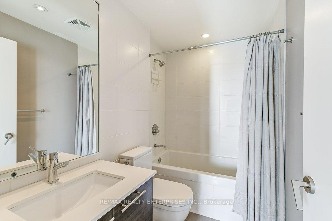
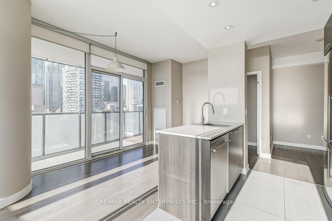

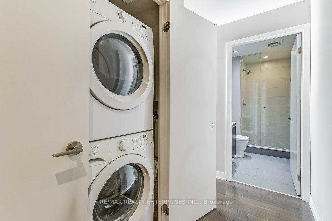
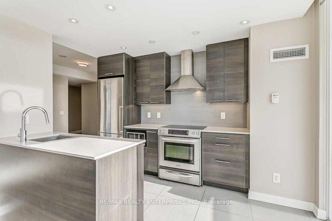
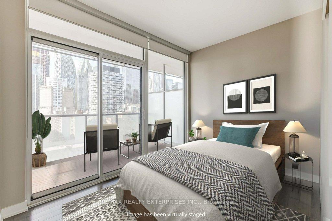
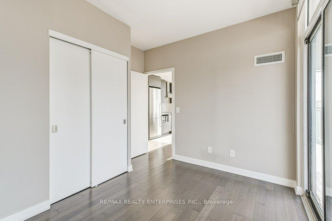


















































| Indulge in breathtaking lake & city views from this stunning 822 sqft corner suite, where south, west, north, and east exposures include an unobstructed view of the iconic CN Tower. This spacious unit features 2 bedrooms, a versatile office/den, and 2 full bathrooms. Step onto the expansive 300 sq ft wrap around balcony, complete with a gas hookup for your BBQ, perfect for entertaining or unwinding. Located just behind the historic St. Lawrence Market, you'll be steps from the vibrant Distillery District & tranquil lakefront parks. Enjoy unparalleled convenience with shops at your doorstep, seamless public transit access, & proximity to major highways. The building offers exceptional amenities, including a gym with panoramic views, steam rooms, & a yoga studio. Host gatherings in the elegant party room with a pool table or savor outdoor moments on the rooftop terrace equipped with BBQs. Additional conveniences include guest suites, a premium extra-wide parking spot, and a secure locker. |
| Price | $799,000 |
| Taxes: | $3984.16 |
| Occupancy: | Vacant |
| Address: | 1 Market Stre , Toronto, M5E 0A2, Toronto |
| Postal Code: | M5E 0A2 |
| Province/State: | Toronto |
| Directions/Cross Streets: | Lower Jarvis & Front St E |
| Level/Floor | Room | Length(ft) | Width(ft) | Descriptions | |
| Room 1 | Main | Kitchen | 12.07 | 7.51 | Ceramic Floor, Stainless Steel Appl, Overlook Water |
| Room 2 | Main | Living Ro | 7.94 | 7.68 | Hardwood Floor, Combined w/Dining, W/O To Balcony |
| Room 3 | Main | Dining Ro | 7.94 | 7.68 | Hardwood Floor, Combined w/Living, W/O To Balcony |
| Room 4 | Main | Primary B | 12.07 | 8.99 | Hardwood Floor, 4 Pc Ensuite, W/O To Balcony |
| Room 5 | Main | Bedroom 2 | 11.25 | 8.23 | Hardwood Floor, Closet, W/O To Balcony |
| Room 6 | Main | Den | 6.33 | 5.41 | Hardwood Floor |
| Washroom Type | No. of Pieces | Level |
| Washroom Type 1 | 3 | Main |
| Washroom Type 2 | 4 | Main |
| Washroom Type 3 | 0 | |
| Washroom Type 4 | 0 | |
| Washroom Type 5 | 0 |
| Total Area: | 0.00 |
| Washrooms: | 2 |
| Heat Type: | Heat Pump |
| Central Air Conditioning: | Central Air |
$
%
Years
This calculator is for demonstration purposes only. Always consult a professional
financial advisor before making personal financial decisions.
| Although the information displayed is believed to be accurate, no warranties or representations are made of any kind. |
| RE/MAX REALTY ENTERPRISES INC. |
- Listing -1 of 0
|
|

Gaurang Shah
Licenced Realtor
Dir:
416-841-0587
Bus:
905-458-7979
Fax:
905-458-1220
| Book Showing | Email a Friend |
Jump To:
At a Glance:
| Type: | Com - Condo Apartment |
| Area: | Toronto |
| Municipality: | Toronto C08 |
| Neighbourhood: | Waterfront Communities C8 |
| Style: | Apartment |
| Lot Size: | x 0.00() |
| Approximate Age: | |
| Tax: | $3,984.16 |
| Maintenance Fee: | $676.02 |
| Beds: | 2+1 |
| Baths: | 2 |
| Garage: | 0 |
| Fireplace: | N |
| Air Conditioning: | |
| Pool: |
Locatin Map:
Payment Calculator:

Listing added to your favorite list
Looking for resale homes?

By agreeing to Terms of Use, you will have ability to search up to 305835 listings and access to richer information than found on REALTOR.ca through my website.


