$1,149,000
Available - For Sale
Listing ID: W12063477
1484 Inuit Trai , Mississauga, L5N 8C1, Peel
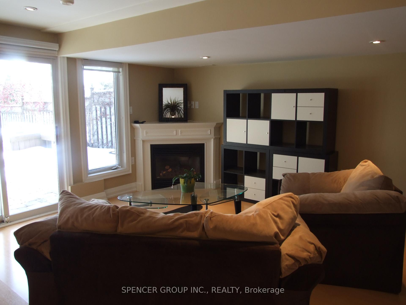
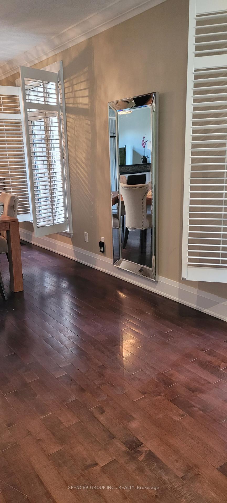
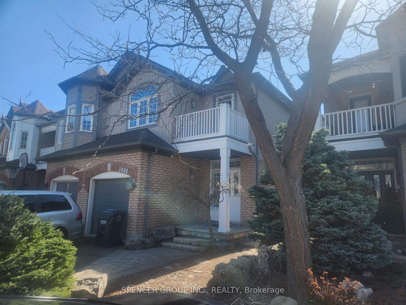
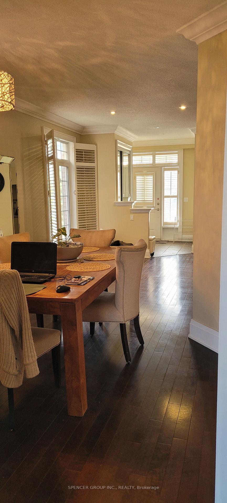
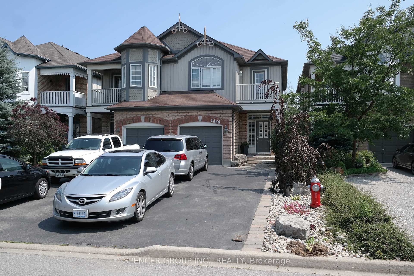
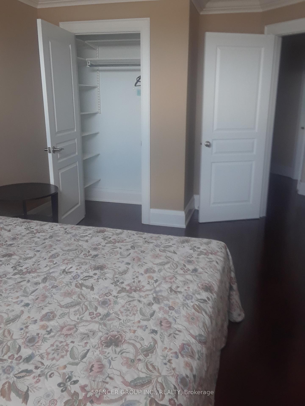
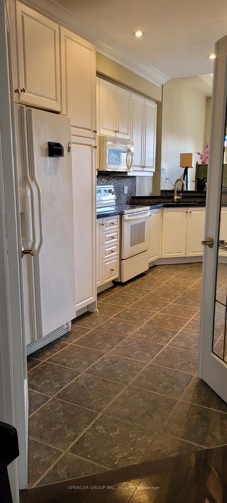
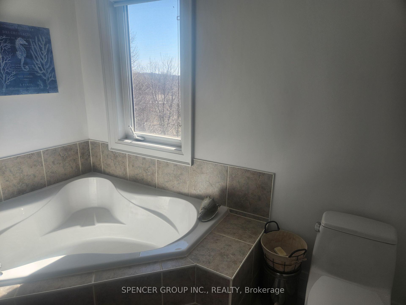
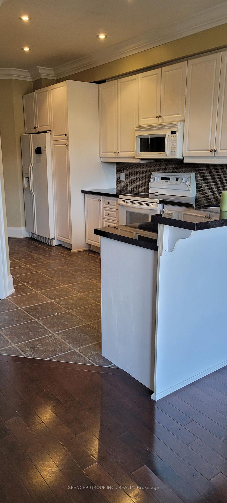
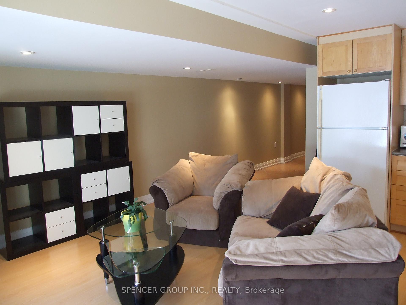
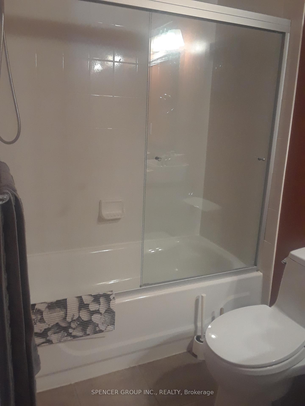
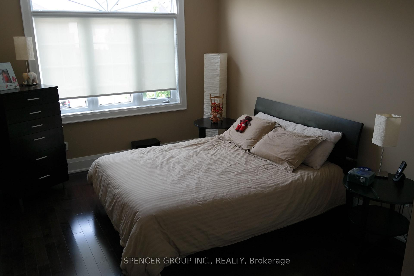
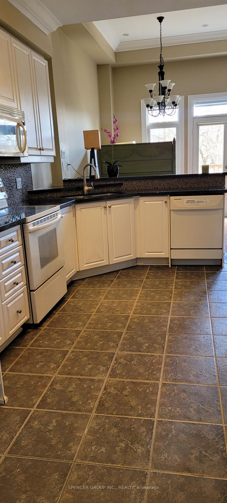
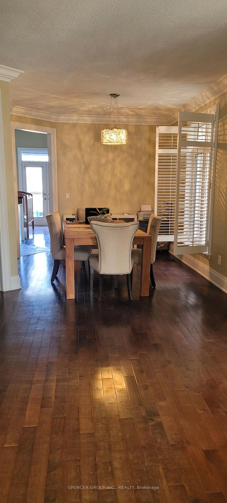
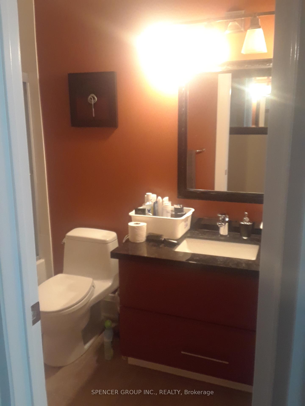
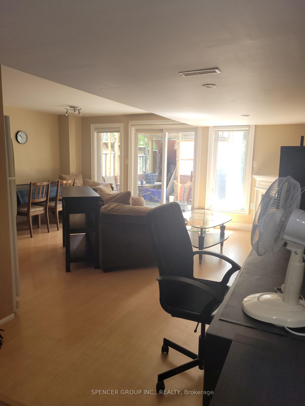
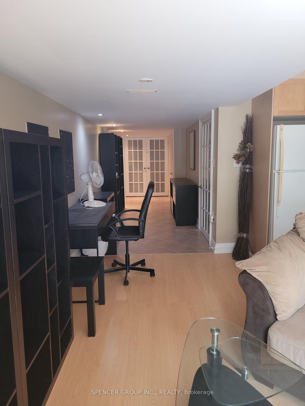
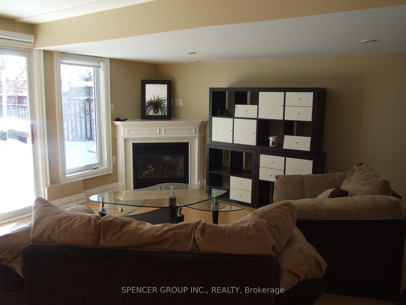
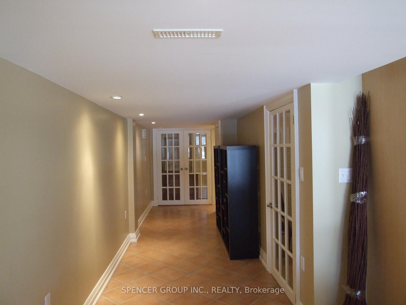
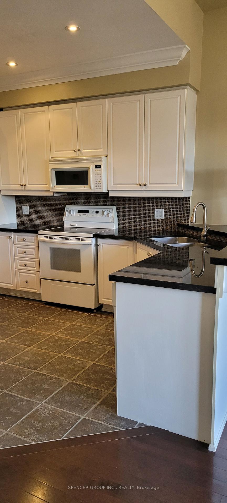
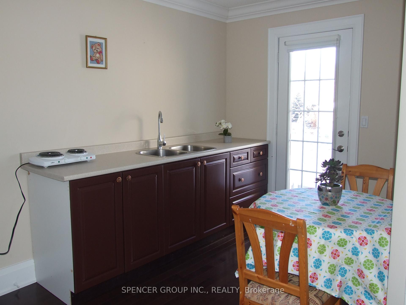
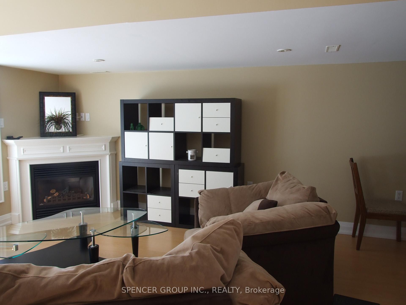
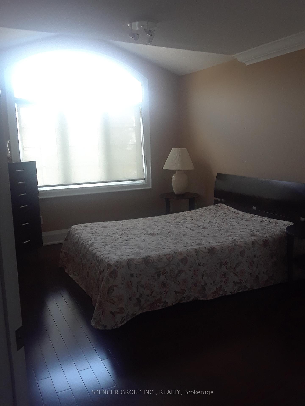
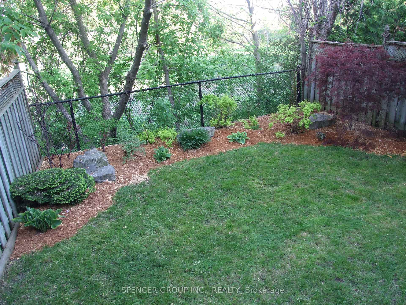
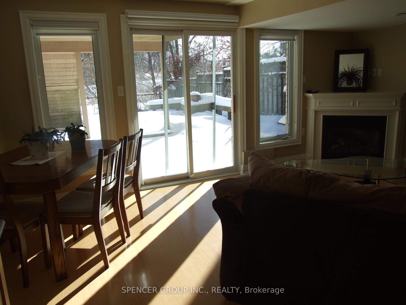
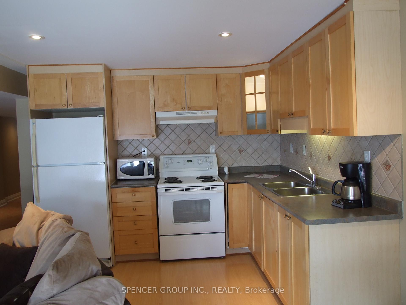
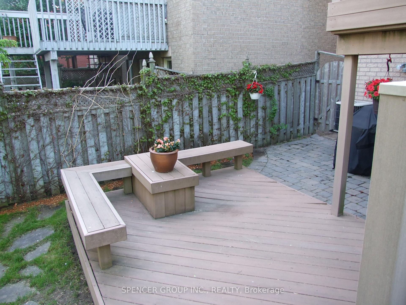
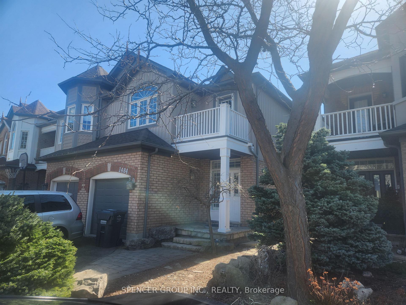
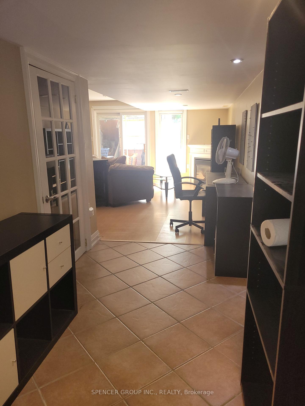





























| LEGAL LOWER LEVEL APARTMENT! Location-Location-Location! Stunning court location (Cul-de-sac). The property backs onto the conservation area. It is located on the ravine and the walkout from the finished basement apartment is situated on the ground level. Updated and freshly painted home. Unique design with 9' & Up To 11 1/2' vaulted & coffered ceilings. Dark maple hardwood floors with a hardwood staircase. Kitchen with granite countertops and ceramic backsplash. 7 1/2'' Baseboards. 4 1/2'' trim with 7'' crown mouldings. Pot lights. Custom-built California shutters. Two gas fireplaces, one electric. Professional landscape with wood composite deck and tumble stone patio. The legal lower-level apartment has a separate entrance and it is currently rented. The tenant will move before closing or he may stay if the buyer wants to assume him. |
| Price | $1,149,000 |
| Taxes: | $5964.00 |
| Assessment Year: | 2024 |
| Occupancy: | Owner |
| Address: | 1484 Inuit Trai , Mississauga, L5N 8C1, Peel |
| Directions/Cross Streets: | Old Derry Road/Old Creditview Road |
| Rooms: | 8 |
| Rooms +: | 3 |
| Bedrooms: | 3 |
| Bedrooms +: | 1 |
| Family Room: | T |
| Basement: | Apartment |
| Level/Floor | Room | Length(ft) | Width(ft) | Descriptions | |
| Room 1 | Main | Living Ro | 14.24 | 12.23 | Crown Moulding, California Shutters, Hardwood Floor |
| Room 2 | Main | Dining Ro | 10.73 | 9.41 | California Shutters, Crown Moulding, Hardwood Floor |
| Room 3 | Main | Family Ro | 14.99 | 10.56 | Gas Fireplace, W/O To Sundeck, Hardwood Floor |
| Room 4 | Main | Kitchen | 17.52 | 7.31 | Ceramic Floor, Granite Counters, Ceramic Backsplash |
| Room 5 | Second | Bedroom | 15.42 | 1059.44 | 4 Pc Ensuite, Hardwood Floor, Walk-In Closet(s) |
| Room 6 | Second | Bedroom 2 | 14.1 | 9.32 | Coffered Ceiling(s), Crown Moulding, Hardwood Floor |
| Room 7 | Second | Bedroom 3 | 15.74 | 10.33 | Crown Moulding, Hardwood Floor, Vaulted Ceiling(s) |
| Room 8 | Second | Den | 11.15 | 7.84 | Crown Moulding, Hardwood Floor, W/O To Balcony |
| Room 9 | Lower | Kitchen | 17.58 | 16.24 | Laminate, Breakfast Area, Ceramic Backsplash |
| Room 10 | Lower | Bedroom | 11.25 | 8.43 | Broadloom, His and Hers Closets, French Doors |
| Washroom Type | No. of Pieces | Level |
| Washroom Type 1 | 4 | Second |
| Washroom Type 2 | 4 | Basement |
| Washroom Type 3 | 2 | In Betwe |
| Washroom Type 4 | 0 | |
| Washroom Type 5 | 0 |
| Total Area: | 0.00 |
| Approximatly Age: | 16-30 |
| Property Type: | Semi-Detached |
| Style: | 2-Storey |
| Exterior: | Brick |
| Garage Type: | Built-In |
| Drive Parking Spaces: | 4 |
| Pool: | None |
| Approximatly Age: | 16-30 |
| Approximatly Square Footage: | 2000-2500 |
| Property Features: | River/Stream |
| CAC Included: | N |
| Water Included: | N |
| Cabel TV Included: | N |
| Common Elements Included: | N |
| Heat Included: | N |
| Parking Included: | N |
| Condo Tax Included: | N |
| Building Insurance Included: | N |
| Fireplace/Stove: | Y |
| Heat Type: | Forced Air |
| Central Air Conditioning: | Central Air |
| Central Vac: | Y |
| Laundry Level: | Syste |
| Ensuite Laundry: | F |
| Elevator Lift: | False |
| Sewers: | Sewer |
$
%
Years
This calculator is for demonstration purposes only. Always consult a professional
financial advisor before making personal financial decisions.
| Although the information displayed is believed to be accurate, no warranties or representations are made of any kind. |
| SPENCER GROUP INC., REALTY |
- Listing -1 of 0
|
|

Gaurang Shah
Licenced Realtor
Dir:
416-841-0587
Bus:
905-458-7979
Fax:
905-458-1220
| Book Showing | Email a Friend |
Jump To:
At a Glance:
| Type: | Freehold - Semi-Detached |
| Area: | Peel |
| Municipality: | Mississauga |
| Neighbourhood: | Meadowvale Village |
| Style: | 2-Storey |
| Lot Size: | x 132.78(Feet) |
| Approximate Age: | 16-30 |
| Tax: | $5,964 |
| Maintenance Fee: | $0 |
| Beds: | 3+1 |
| Baths: | 4 |
| Garage: | 0 |
| Fireplace: | Y |
| Air Conditioning: | |
| Pool: | None |
Locatin Map:
Payment Calculator:

Listing added to your favorite list
Looking for resale homes?

By agreeing to Terms of Use, you will have ability to search up to 305835 listings and access to richer information than found on REALTOR.ca through my website.


