$699,900
Available - For Sale
Listing ID: X12109839
80 Marsh Aven , Peterborough North, K9H 0J5, Peterborough
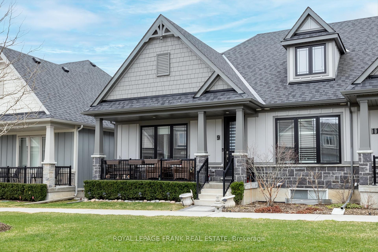
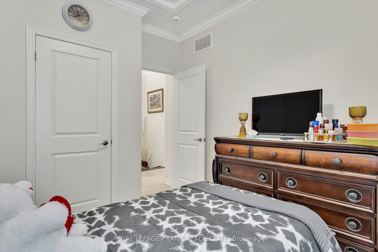
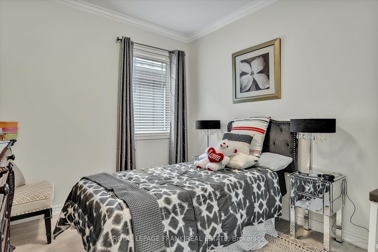
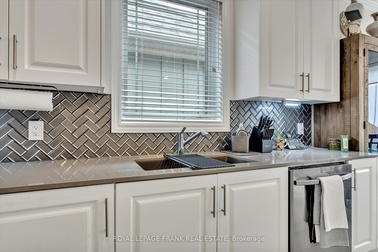
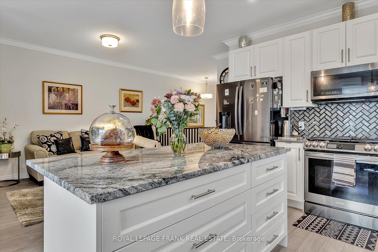
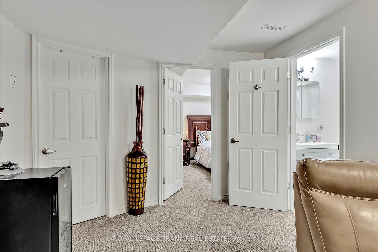
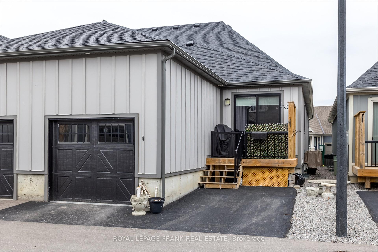
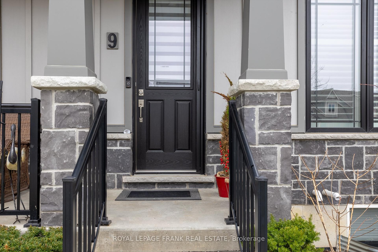
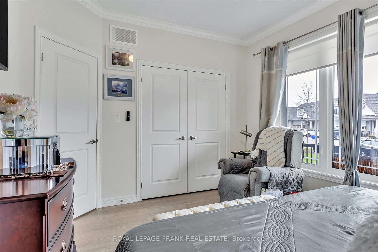
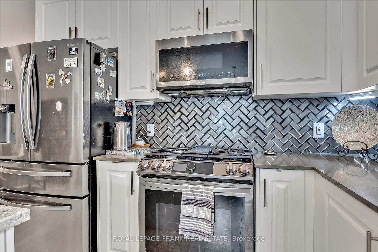
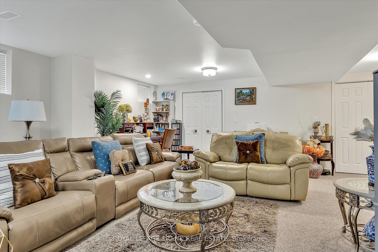
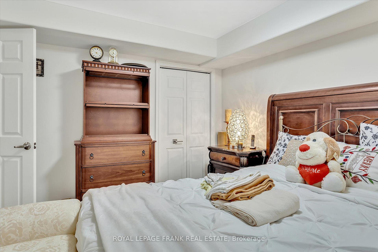
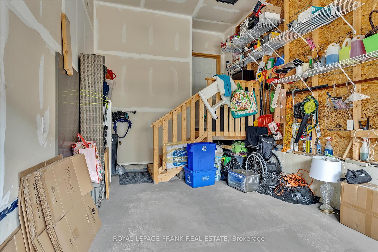
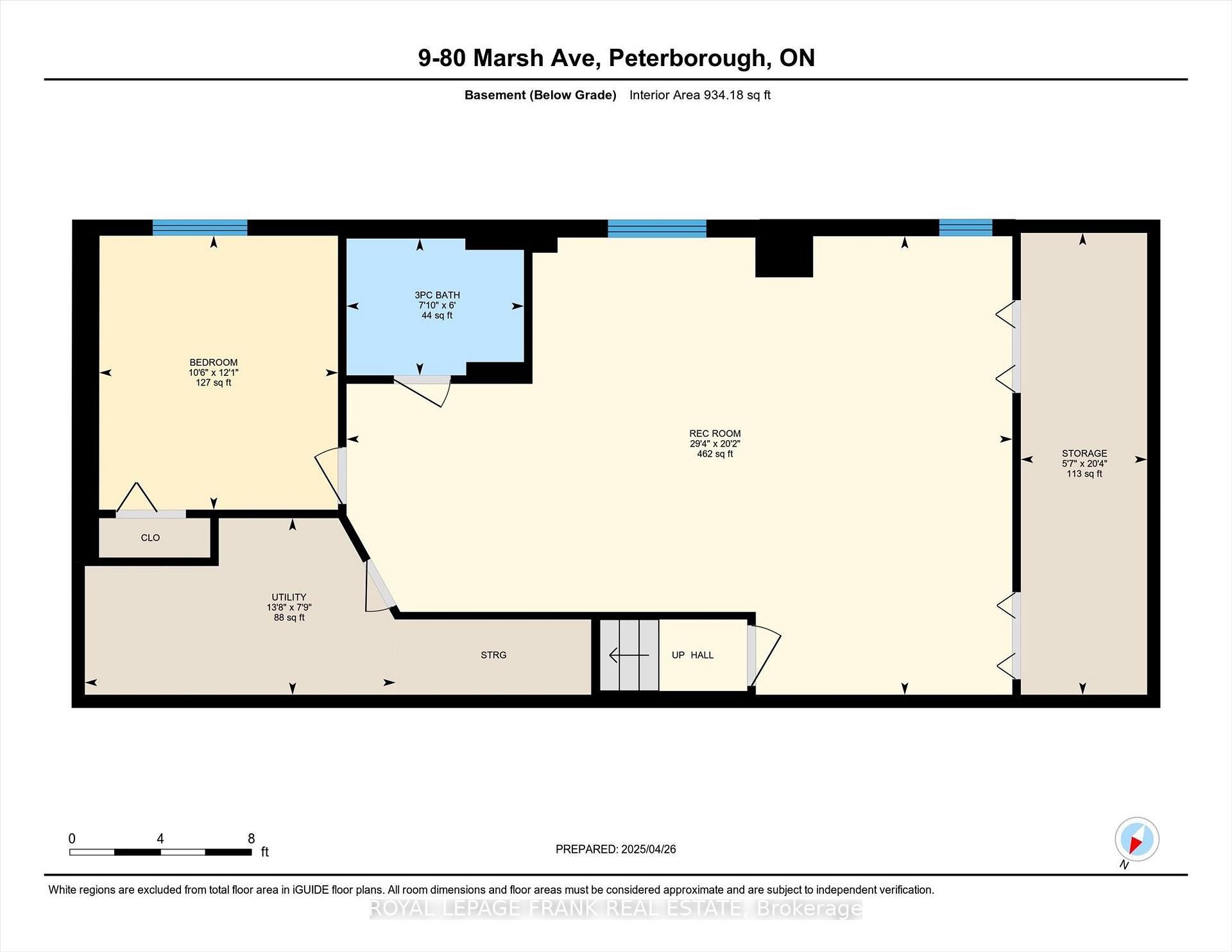
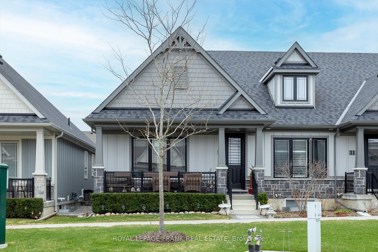
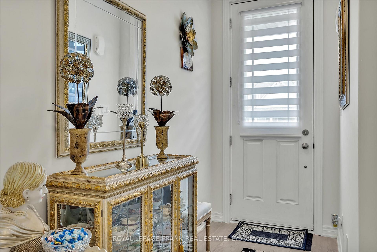
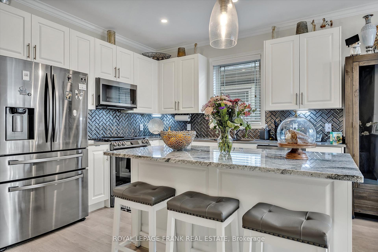
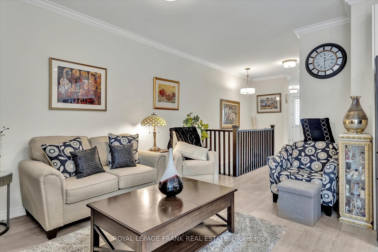
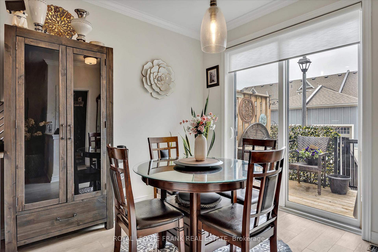
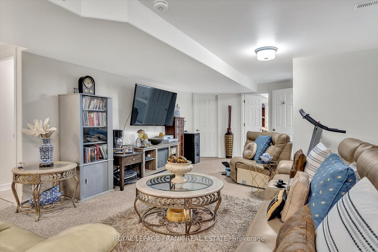
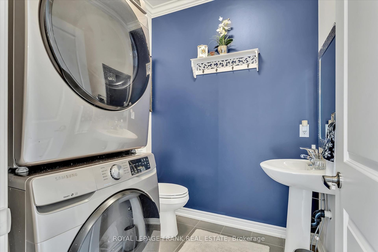
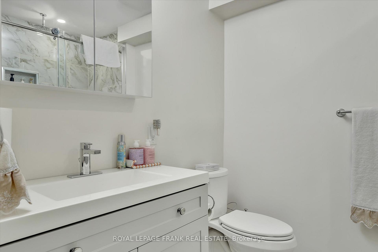
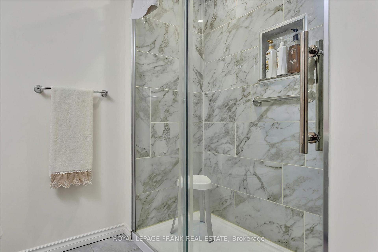
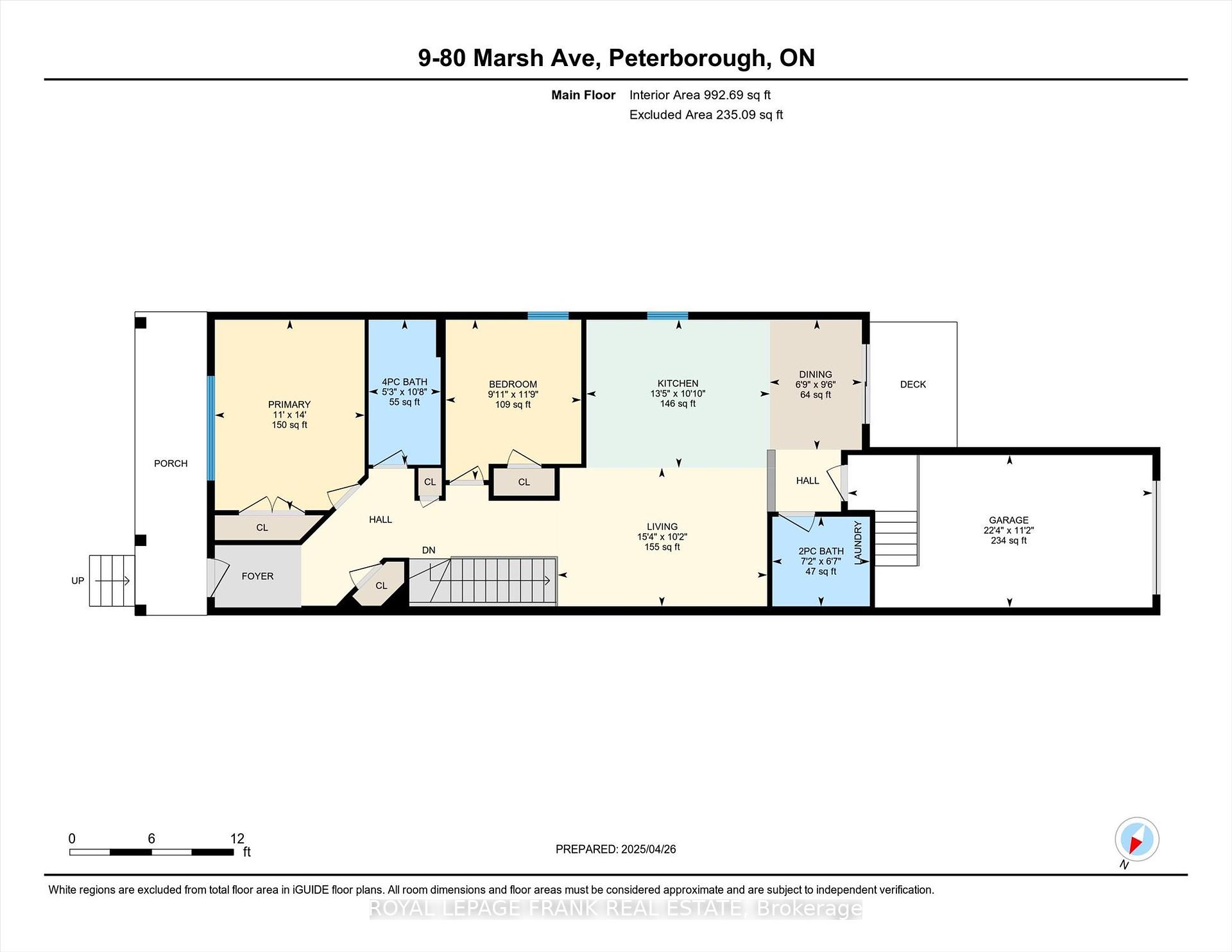
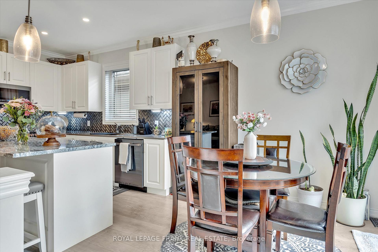
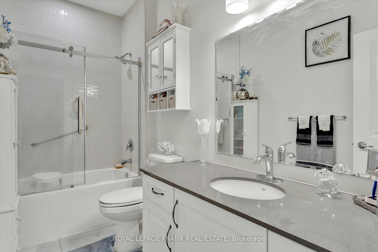
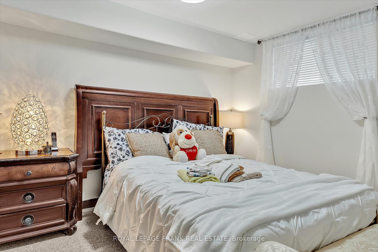
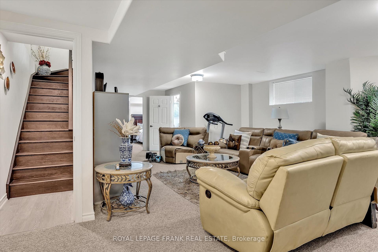
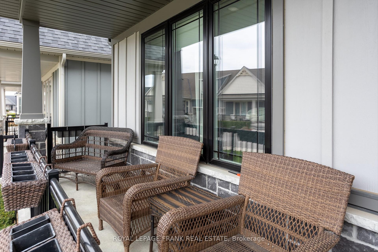
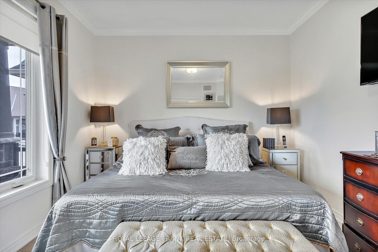
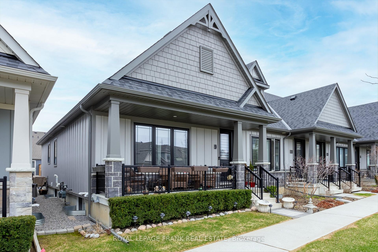
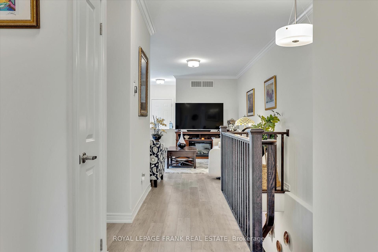
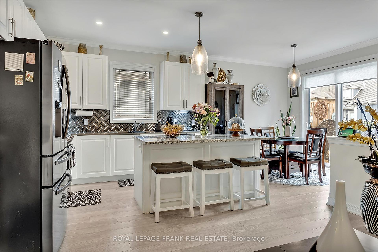
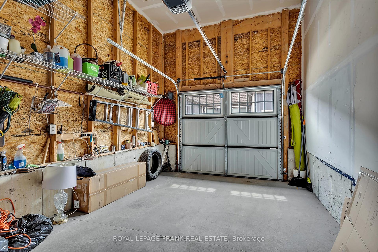
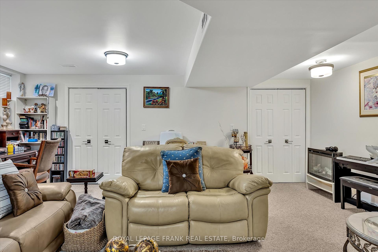
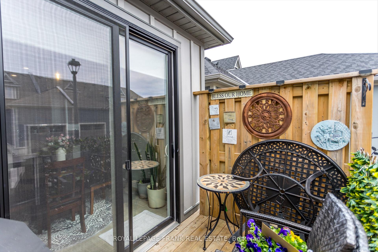
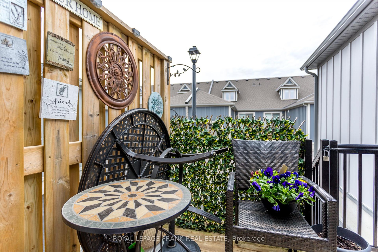
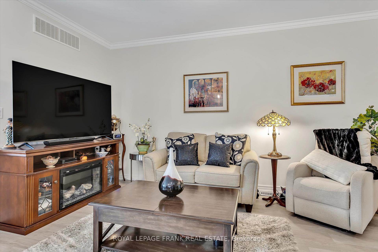






































| Welcome to The Arbour Condo Villas, end unit townhome bungalow with attached single car garage, offers an exceptional location. Adult lifestyle amenities with grass cutting, snow removal, garbage removal, window cleaning, gutter cleaning, street lights at a monthly fee of $314.00. One Owner and custom finished with many upgrades during completion of this home. Enter through the front luxury vinyl door with retractable screen to allow for natural air flow in those summer days. 9 ft. ceilings leading to the Family Rm. Kitchen area. Dream kitchen with granite sink, quartz countertops with accent quartz backsplash, pot and pan soft close drawers with lazy susan style corner unit for ample storage. Stainless steel top end appliances with gas oven/burners and extended warranty in place. Luxury vinyl flooring throughout for easy maintenance. Primary bedroom boasts a king size bed with ensuite and walk in closet with built in organizer. Main floor laundry leading to entrance to garage with garage door opener and remote. Stained oak staircase leads to the finished Rec Room offering great space for enjoying TV, guest bedroom and custom finished bathroom. Lots of storage here with shelving throughout. |
| Price | $699,900 |
| Taxes: | $3943.00 |
| Assessment Year: | 2024 |
| Occupancy: | Owner |
| Address: | 80 Marsh Aven , Peterborough North, K9H 0J5, Peterborough |
| Directions/Cross Streets: | Line Rd. 3 & Hilliard St. |
| Rooms: | 5 |
| Bedrooms: | 2 |
| Bedrooms +: | 1 |
| Family Room: | T |
| Basement: | Full, Finished |
| Level/Floor | Room | Length(ft) | Width(ft) | Descriptions | |
| Room 1 | Main | Kitchen | 10.86 | 13.45 | Quartz Counter, Backsplash |
| Room 2 | Main | Dining Ro | 9.54 | 6.76 | |
| Room 3 | Main | Living Ro | 10.14 | 15.35 | |
| Room 4 | Main | Primary B | 13.97 | 10.99 | |
| Room 5 | Main | Bedroom | 11.74 | 9.94 | |
| Room 6 | Main | Laundry | 6.56 | 7.15 | Access To Garage |
| Room 7 | Main | Bathroom | 10.63 | 5.28 | 4 Pc Bath |
| Room 8 | Main | Bathroom | 6.56 | 6.56 | 2 Pc Bath |
| Room 9 | Lower | Bathroom | 6.04 | 7.81 | 3 Pc Bath |
| Room 10 | Lower | Recreatio | 20.17 | 29.29 | |
| Room 11 | Lower | Bedroom | 12.07 | 10.5 |
| Washroom Type | No. of Pieces | Level |
| Washroom Type 1 | 4 | Main |
| Washroom Type 2 | 2 | Main |
| Washroom Type 3 | 3 | Lower |
| Washroom Type 4 | 0 | |
| Washroom Type 5 | 0 |
| Total Area: | 0.00 |
| Approximatly Age: | 0-5 |
| Property Type: | Att/Row/Townhouse |
| Style: | Bungalow |
| Exterior: | Brick, Vinyl Siding |
| Garage Type: | Attached |
| (Parking/)Drive: | Private |
| Drive Parking Spaces: | 2 |
| Park #1 | |
| Parking Type: | Private |
| Park #2 | |
| Parking Type: | Private |
| Pool: | None |
| Approximatly Age: | 0-5 |
| Approximatly Square Footage: | 700-1100 |
| Property Features: | Park |
| CAC Included: | N |
| Water Included: | N |
| Cabel TV Included: | N |
| Common Elements Included: | N |
| Heat Included: | N |
| Parking Included: | N |
| Condo Tax Included: | N |
| Building Insurance Included: | N |
| Fireplace/Stove: | N |
| Heat Type: | Forced Air |
| Central Air Conditioning: | Central Air |
| Central Vac: | N |
| Laundry Level: | Syste |
| Ensuite Laundry: | F |
| Sewers: | Sewer |
| Utilities-Cable: | Y |
| Utilities-Hydro: | Y |
$
%
Years
This calculator is for demonstration purposes only. Always consult a professional
financial advisor before making personal financial decisions.
| Although the information displayed is believed to be accurate, no warranties or representations are made of any kind. |
| ROYAL LEPAGE FRANK REAL ESTATE |
- Listing -1 of 0
|
|

Gaurang Shah
Licenced Realtor
Dir:
416-841-0587
Bus:
905-458-7979
Fax:
905-458-1220
| Virtual Tour | Book Showing | Email a Friend |
Jump To:
At a Glance:
| Type: | Freehold - Att/Row/Townhouse |
| Area: | Peterborough |
| Municipality: | Peterborough North |
| Neighbourhood: | 1 North |
| Style: | Bungalow |
| Lot Size: | x 69.15(Feet) |
| Approximate Age: | 0-5 |
| Tax: | $3,943 |
| Maintenance Fee: | $0 |
| Beds: | 2+1 |
| Baths: | 3 |
| Garage: | 0 |
| Fireplace: | N |
| Air Conditioning: | |
| Pool: | None |
Locatin Map:
Payment Calculator:

Listing added to your favorite list
Looking for resale homes?

By agreeing to Terms of Use, you will have ability to search up to 305835 listings and access to richer information than found on REALTOR.ca through my website.


