$939,900
Available - For Sale
Listing ID: W12109822
2207 Middlesmoor Cres , Burlington, L7P 3X2, Halton

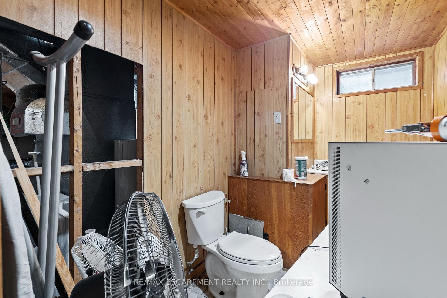
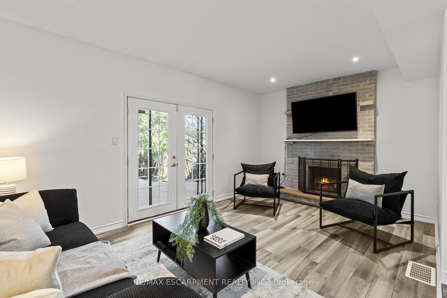
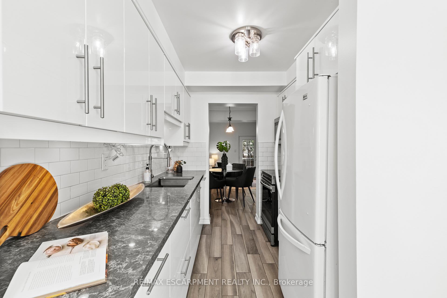
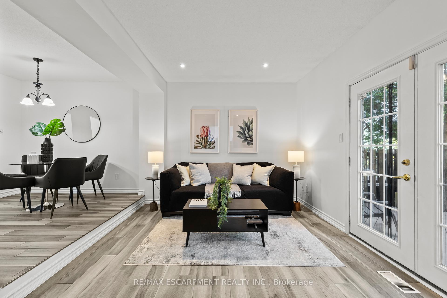
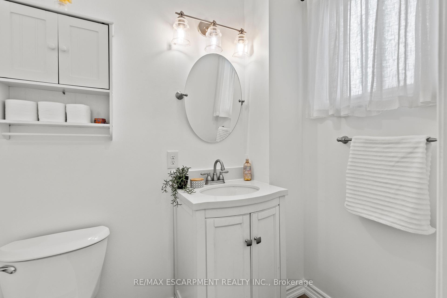
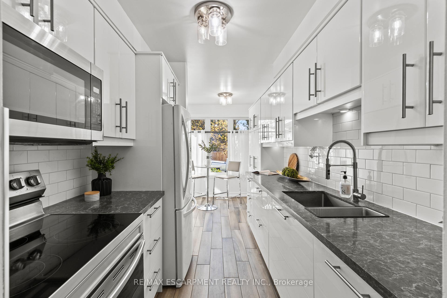

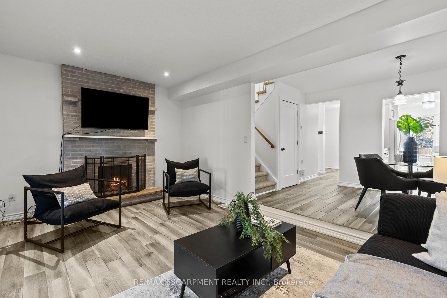
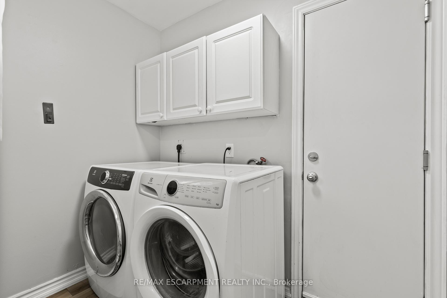
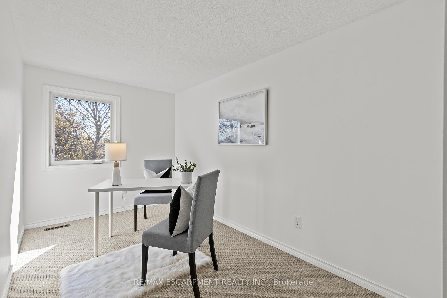
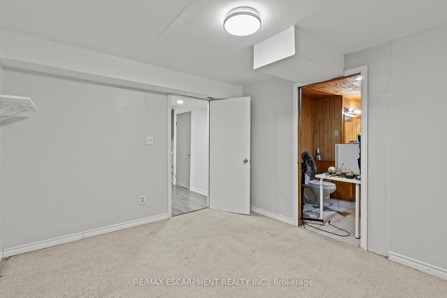
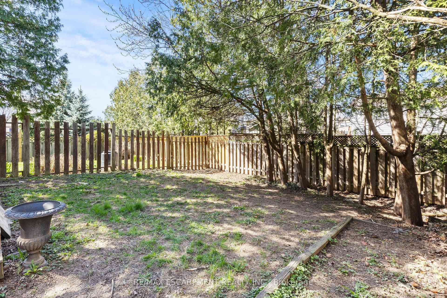
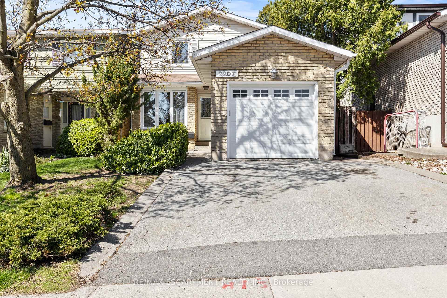
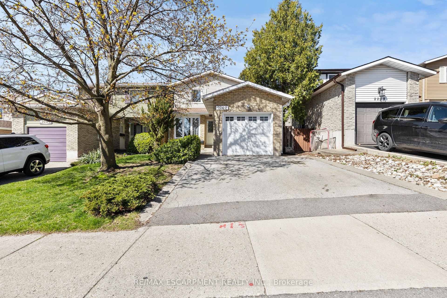
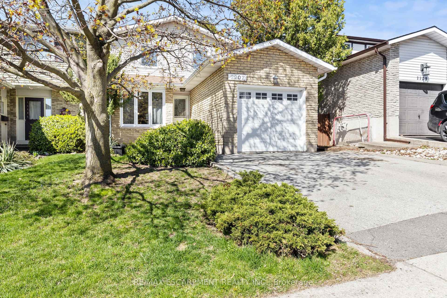
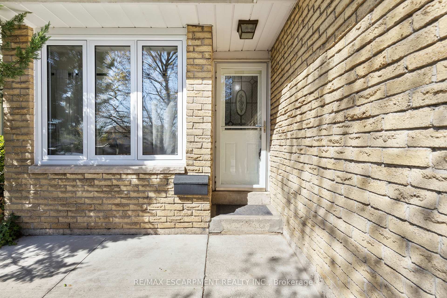
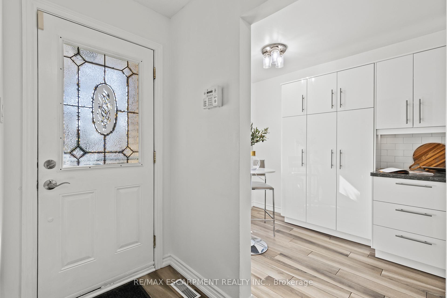
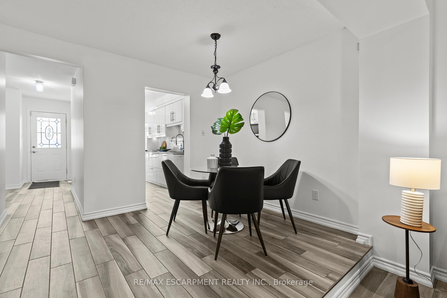
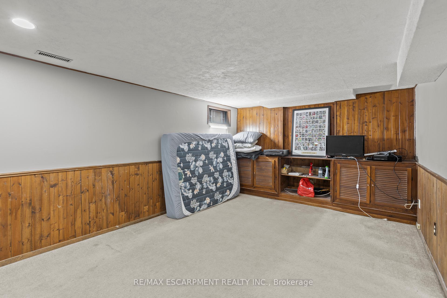
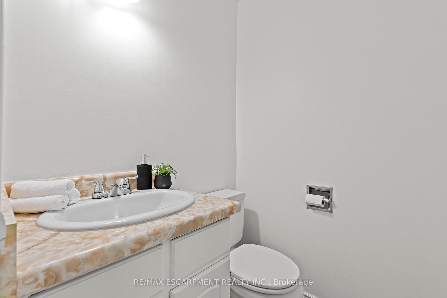
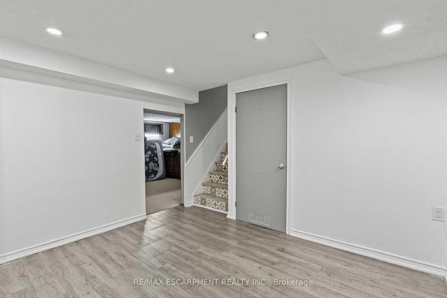
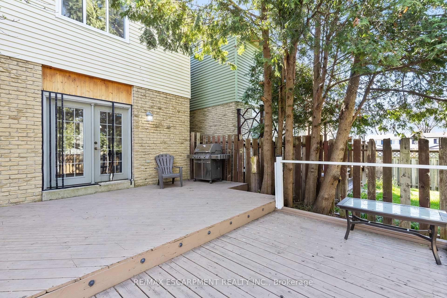
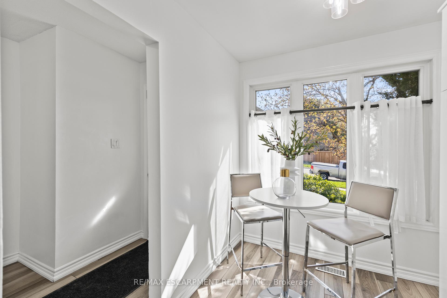
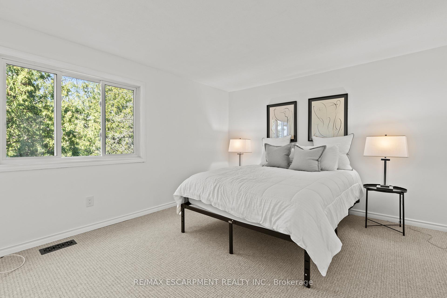

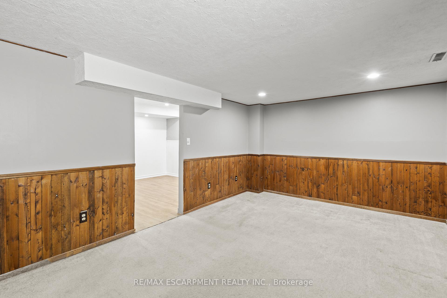
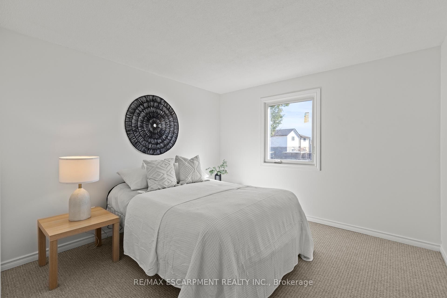
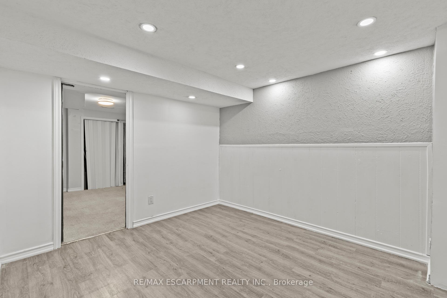
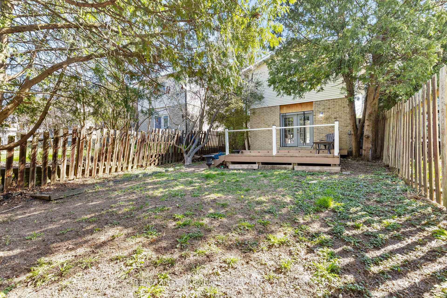






























| Fantastic 3 bedroom 2 storey home in the sought-after neighbourhood of Brant Hills. This home welcomes you with porcelain flooring throughout the main floor creating a great flow from front to back. The updated Kitchen has lots of storage and is conveniently adjacent to the dining area, leading towards the family room where you can enjoy the wood burning fireplace, or gain access to the private rear yard which features a large deck-perfect for those summer BBQs! Also on the main floor, youll find the updated powder room, side access to the yard, and a conveniently located mud room with laundry and direct access to the garage. The second floor recently received brand new Berber carpet in the hallway and all 3 bedrooms. The Primary bedroom boasts a walk-in closet and 2-piece bath to compliment the additional 4pc bath also located on the second floor. The basement is finished and offers great potential with its roughed-in bathroom and additional rec space! Located next to all the amenities you need, this family friendly neighbourhood awaits you! |
| Price | $939,900 |
| Taxes: | $3993.96 |
| Occupancy: | Owner |
| Address: | 2207 Middlesmoor Cres , Burlington, L7P 3X2, Halton |
| Directions/Cross Streets: | Brant/Dundas |
| Rooms: | 11 |
| Rooms +: | 3 |
| Bedrooms: | 3 |
| Bedrooms +: | 1 |
| Family Room: | T |
| Basement: | Partially Fi, Finished |
| Level/Floor | Room | Length(ft) | Width(ft) | Descriptions | |
| Room 1 | Main | Laundry | |||
| Room 2 | Main | Kitchen | 7.58 | 8.17 | |
| Room 3 | Main | Dining Ro | 15.15 | 8.82 | |
| Room 4 | Main | Bathroom | 2 Pc Bath | ||
| Room 5 | Main | Family Ro | 18.01 | 10.76 | Fireplace |
| Room 6 | Second | Primary B | 13.15 | 10.76 | |
| Room 7 | Second | Bathroom | 2 Pc Bath | ||
| Room 8 | Second | Bathroom | 4 Pc Bath | ||
| Room 9 | Second | Bedroom | 10.33 | 10.5 | |
| Room 10 | Second | Bedroom | 7.35 | 14.66 |
| Washroom Type | No. of Pieces | Level |
| Washroom Type 1 | 2 | Main |
| Washroom Type 2 | 4 | Second |
| Washroom Type 3 | 2 | Second |
| Washroom Type 4 | 0 | |
| Washroom Type 5 | 0 |
| Total Area: | 0.00 |
| Approximatly Age: | 31-50 |
| Property Type: | Link |
| Style: | 2-Storey |
| Exterior: | Aluminum Siding, Brick |
| Garage Type: | Built-In |
| (Parking/)Drive: | Private Do |
| Drive Parking Spaces: | 2 |
| Park #1 | |
| Parking Type: | Private Do |
| Park #2 | |
| Parking Type: | Private Do |
| Pool: | None |
| Approximatly Age: | 31-50 |
| Approximatly Square Footage: | 1100-1500 |
| CAC Included: | N |
| Water Included: | N |
| Cabel TV Included: | N |
| Common Elements Included: | N |
| Heat Included: | N |
| Parking Included: | N |
| Condo Tax Included: | N |
| Building Insurance Included: | N |
| Fireplace/Stove: | Y |
| Heat Type: | Forced Air |
| Central Air Conditioning: | Central Air |
| Central Vac: | N |
| Laundry Level: | Syste |
| Ensuite Laundry: | F |
| Sewers: | Sewer |
| Utilities-Cable: | Y |
| Utilities-Hydro: | Y |
$
%
Years
This calculator is for demonstration purposes only. Always consult a professional
financial advisor before making personal financial decisions.
| Although the information displayed is believed to be accurate, no warranties or representations are made of any kind. |
| RE/MAX ESCARPMENT REALTY INC. |
- Listing -1 of 0
|
|

Gaurang Shah
Licenced Realtor
Dir:
416-841-0587
Bus:
905-458-7979
Fax:
905-458-1220
| Virtual Tour | Book Showing | Email a Friend |
Jump To:
At a Glance:
| Type: | Freehold - Link |
| Area: | Halton |
| Municipality: | Burlington |
| Neighbourhood: | Brant Hills |
| Style: | 2-Storey |
| Lot Size: | x 120.00(Feet) |
| Approximate Age: | 31-50 |
| Tax: | $3,993.96 |
| Maintenance Fee: | $0 |
| Beds: | 3+1 |
| Baths: | 4 |
| Garage: | 0 |
| Fireplace: | Y |
| Air Conditioning: | |
| Pool: | None |
Locatin Map:
Payment Calculator:

Listing added to your favorite list
Looking for resale homes?

By agreeing to Terms of Use, you will have ability to search up to 305835 listings and access to richer information than found on REALTOR.ca through my website.


