$999,900
Available - For Sale
Listing ID: W12109834
3045 New Stre , Burlington, L7N 3V9, Halton
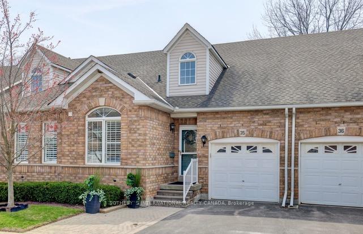
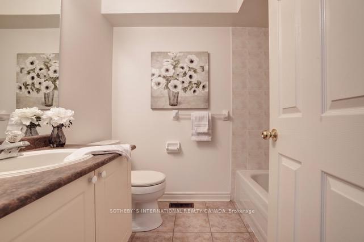
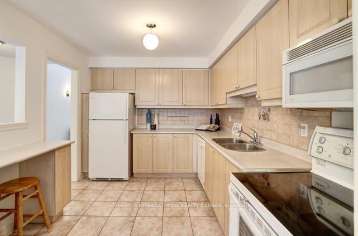
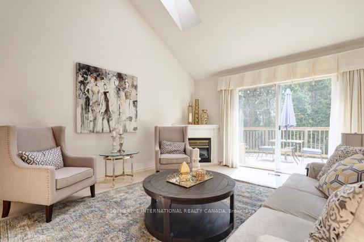
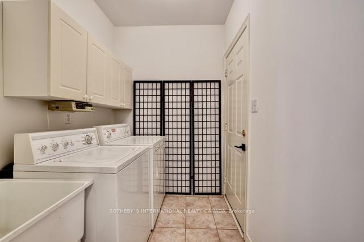
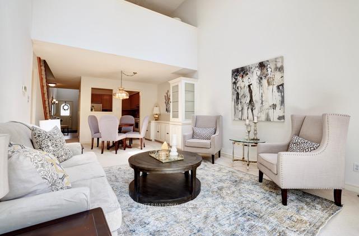
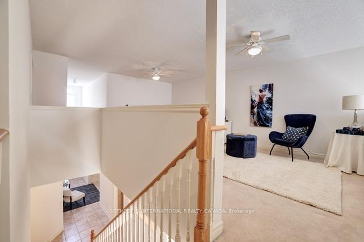
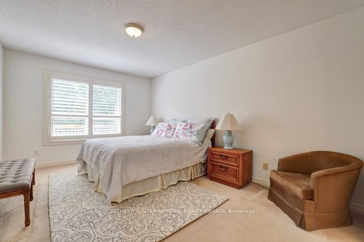
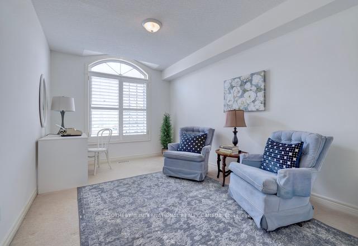
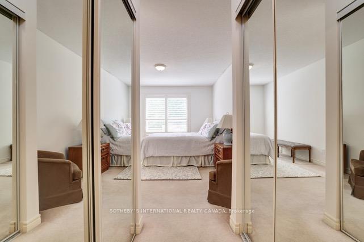
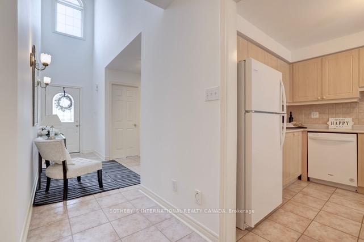
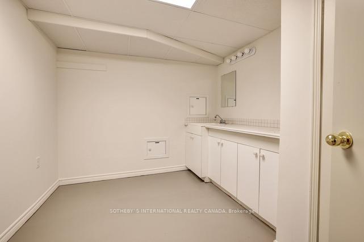
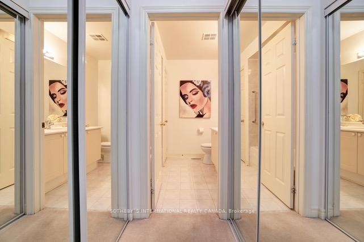
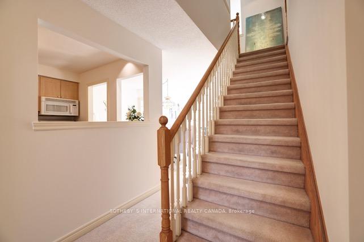
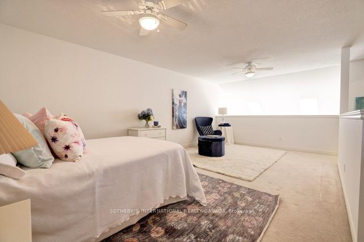
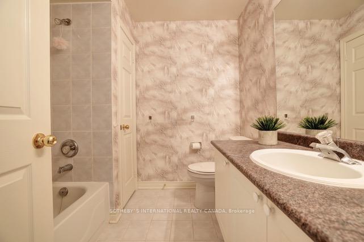
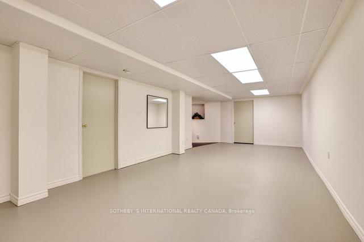
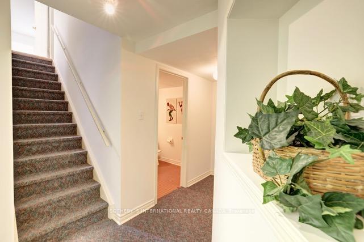
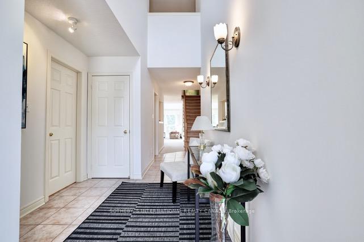
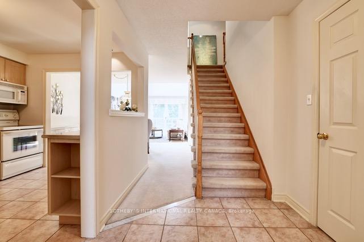
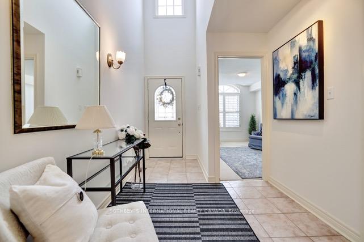
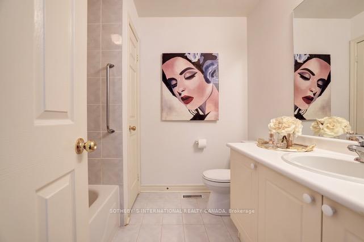
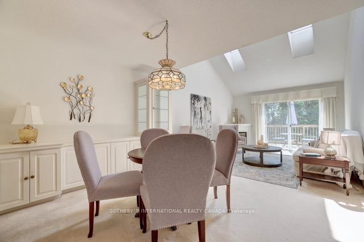
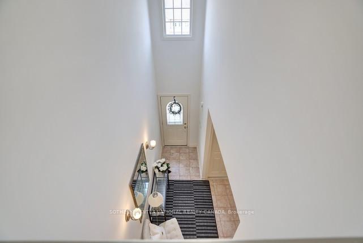
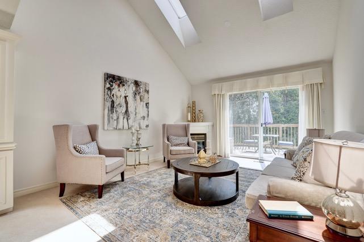
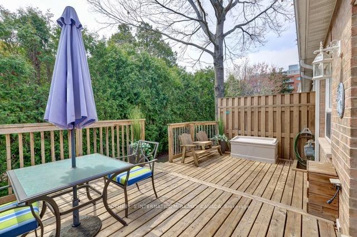
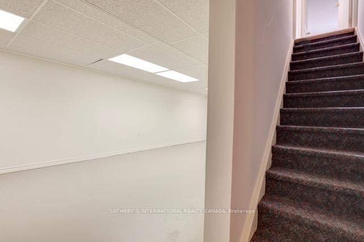
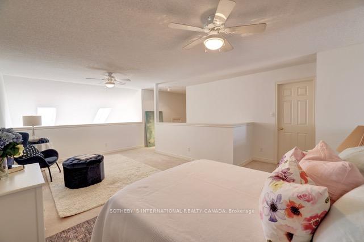
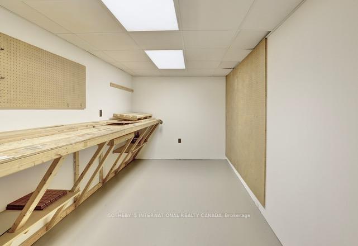
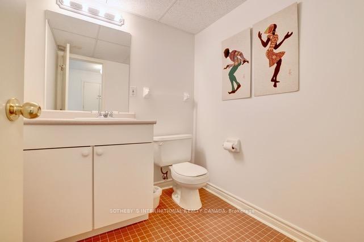
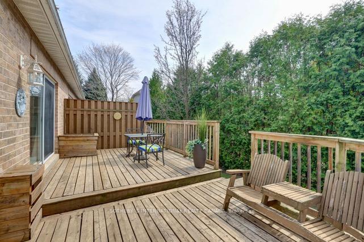
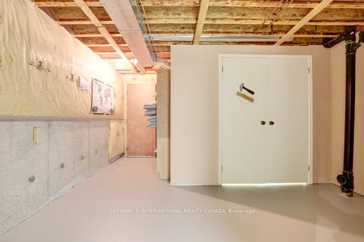
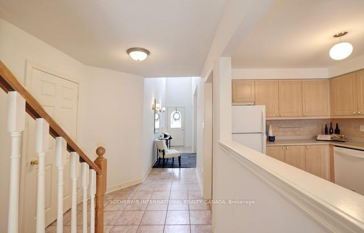
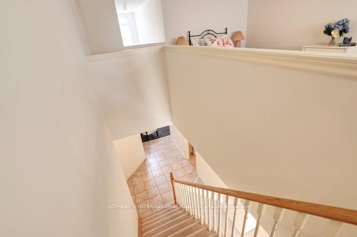
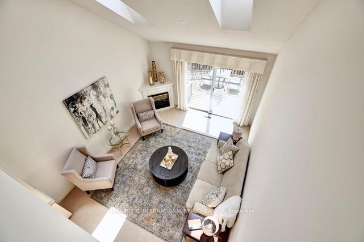

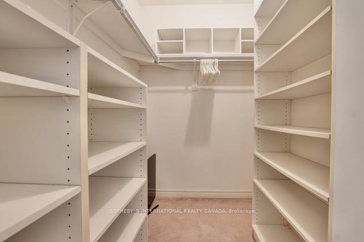
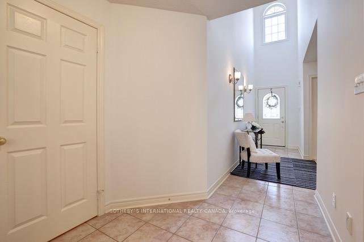
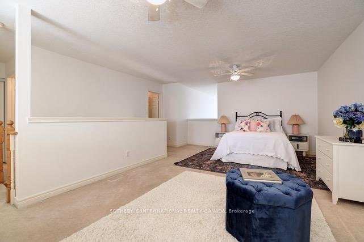
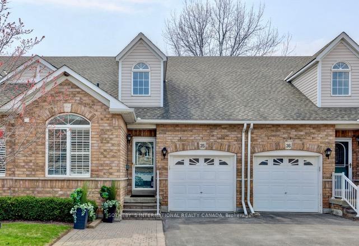








































| Discover unparalleled living in one of Burlington's most coveted communities; Barrington Gates. This exceptional Bungaloft Townhouse offers the ease of main floor living with two bedrooms, two 4 piece bathrooms, kitchen, a spacious living room dining room combo, and laundry facilities. The expansive 480 sq ft loft provides a third bedroom/tv room/office with a four-piece bathroom, a sliding double door mirrored closet, and a generous walk-in closet. The substantial 1270 sq ft basement includes a convenient two-piece bath and a workshop, perfect for the creative enthusiast. With insulated walls and freshly painted floors, the basement awaits your personal touch for carpeting. Enjoy the convenience of ample visitor parking within the complex. Back deck is bathed in warm South Western afternoon sunlight to enjoy an evening BBQ. Ideally situated, this home is just steps away from the Waterfront trail and a 3-minute drive or a 15-minute walk to the beautiful shores of Lake Ontario. You'll also be close to the Central Library, Burlington's vibrant downtown, the Arts Centre, Spencer Smith Park, restaurants, bars, and unique shops. |
| Price | $999,900 |
| Taxes: | $5077.40 |
| Assessment Year: | 2025 |
| Occupancy: | Vacant |
| Address: | 3045 New Stre , Burlington, L7N 3V9, Halton |
| Postal Code: | L7N 3V9 |
| Province/State: | Halton |
| Directions/Cross Streets: | New St & Guelph Line |
| Level/Floor | Room | Length(ft) | Width(ft) | Descriptions | |
| Room 1 | Main | Living Ro | 13.12 | 12.79 | Overlooks Dining, Sliding Doors, Broadloom |
| Room 2 | Main | Dining Ro | 9.84 | 12.79 | Overlooks Living, B/I Shelves, Broadloom |
| Room 3 | Main | Kitchen | 11.58 | 9.58 | Tile Floor, B/I Appliances |
| Room 4 | Main | Primary B | 15.58 | 10.99 | 4 Pc Ensuite, Walk-In Closet(s), Broadloom |
| Room 5 | Main | Bedroom 2 | 13.58 | 9.51 | Window, Closet, Broadloom |
| Room 6 | Main | Bathroom | Tile Floor | ||
| Room 7 | Upper | Loft | 39.98 | 12.79 | Walk-In Closet(s), Closet, Broadloom |
| Room 8 | Upper | Bathroom | 4 Pc Bath, Tile Floor | ||
| Room 9 | Lower | Bathroom | 2 Pc Bath, Tile Floor |
| Washroom Type | No. of Pieces | Level |
| Washroom Type 1 | 4 | Ground |
| Washroom Type 2 | 4 | Upper |
| Washroom Type 3 | 2 | Basement |
| Washroom Type 4 | 0 | |
| Washroom Type 5 | 0 |
| Total Area: | 0.00 |
| Washrooms: | 4 |
| Heat Type: | Forced Air |
| Central Air Conditioning: | Central Air |
| Elevator Lift: | False |
$
%
Years
This calculator is for demonstration purposes only. Always consult a professional
financial advisor before making personal financial decisions.
| Although the information displayed is believed to be accurate, no warranties or representations are made of any kind. |
| SOTHEBY`S INTERNATIONAL REALTY CANADA |
- Listing -1 of 0
|
|

Gaurang Shah
Licenced Realtor
Dir:
416-841-0587
Bus:
905-458-7979
Fax:
905-458-1220
| Book Showing | Email a Friend |
Jump To:
At a Glance:
| Type: | Com - Condo Townhouse |
| Area: | Halton |
| Municipality: | Burlington |
| Neighbourhood: | Roseland |
| Style: | Loft |
| Lot Size: | x 0.00() |
| Approximate Age: | |
| Tax: | $5,077.4 |
| Maintenance Fee: | $300 |
| Beds: | 2+1 |
| Baths: | 4 |
| Garage: | 0 |
| Fireplace: | Y |
| Air Conditioning: | |
| Pool: |
Locatin Map:
Payment Calculator:

Listing added to your favorite list
Looking for resale homes?

By agreeing to Terms of Use, you will have ability to search up to 305835 listings and access to richer information than found on REALTOR.ca through my website.


