$799,900
Available - For Sale
Listing ID: W12106953
71 Relton Circ , Brampton, L6P 4A7, Peel
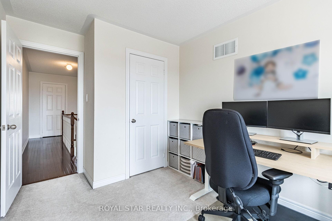
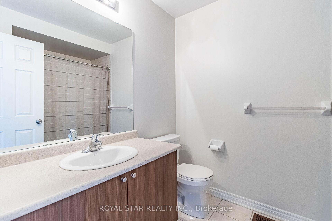
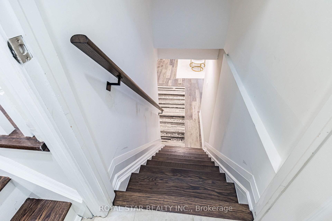
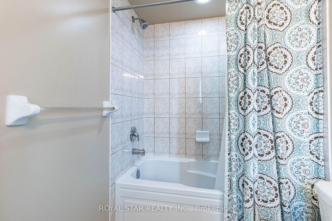
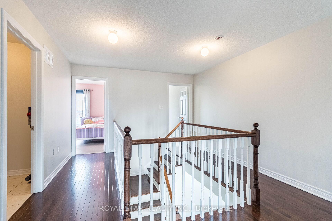
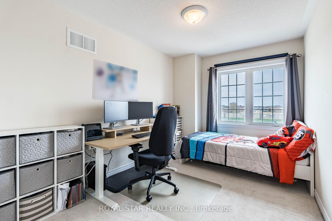
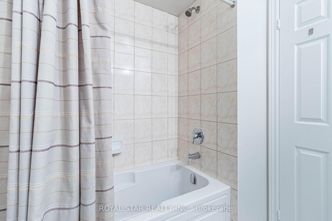
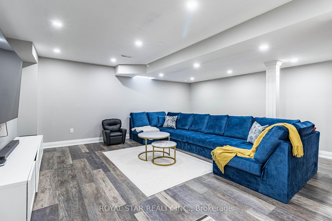
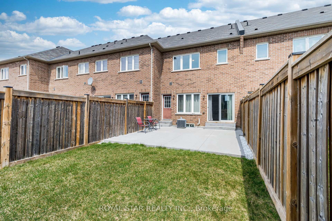
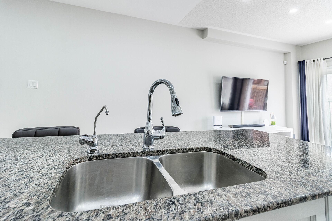
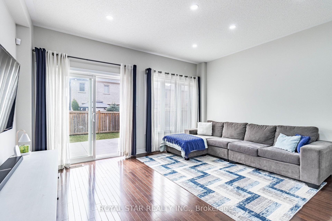
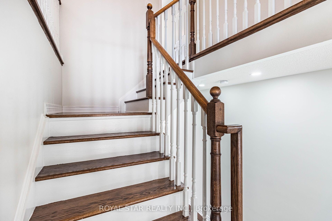
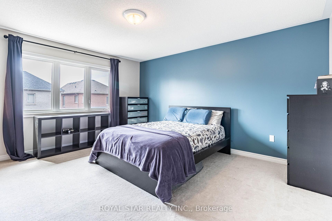
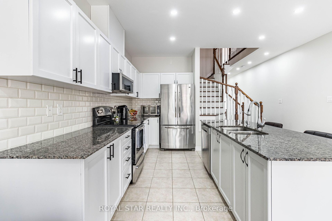
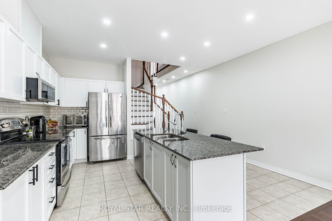
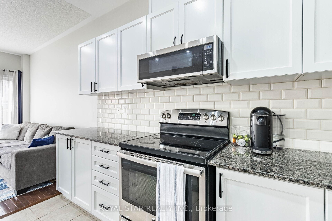
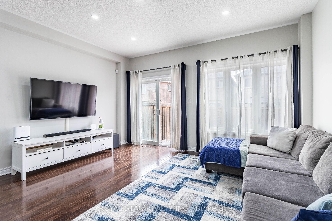
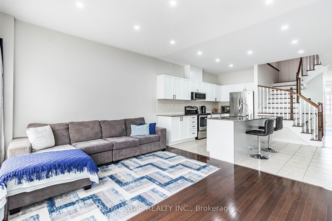
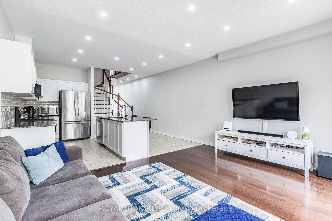
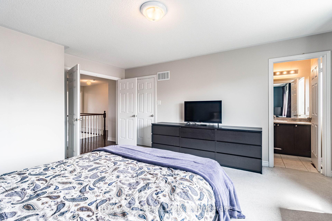
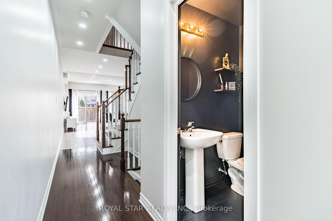
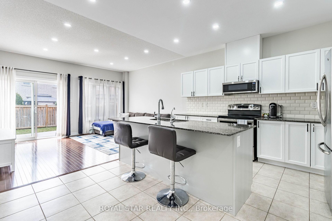

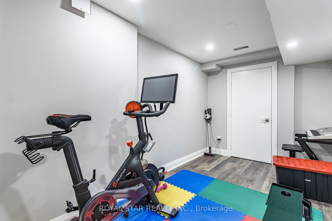
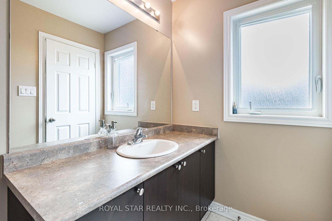
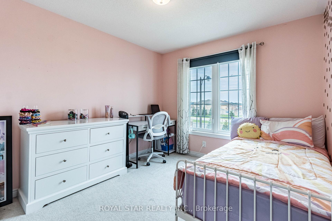
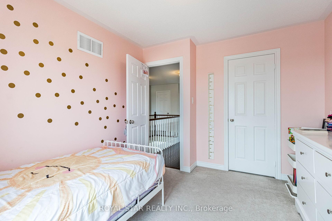
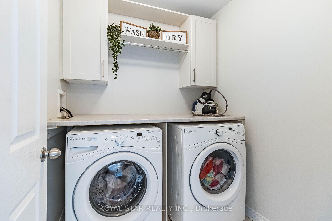
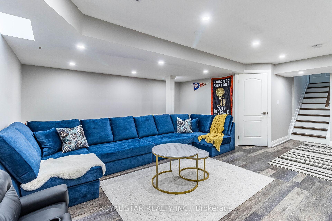

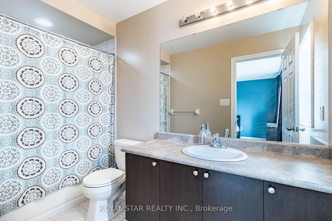
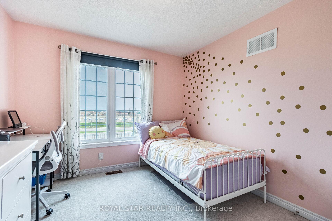
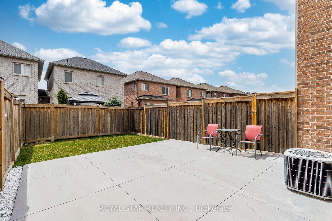
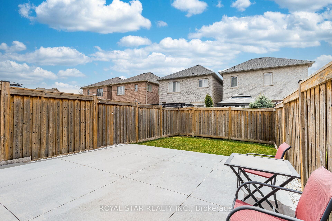
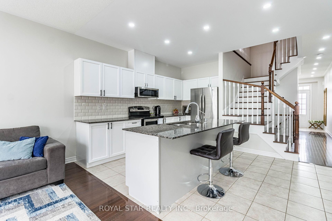
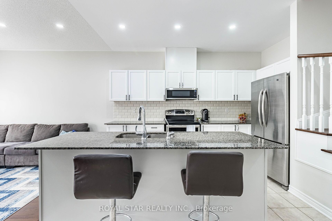
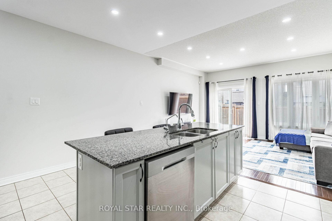
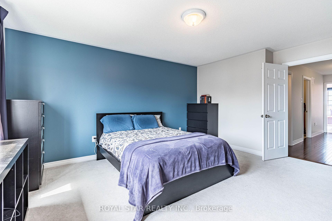
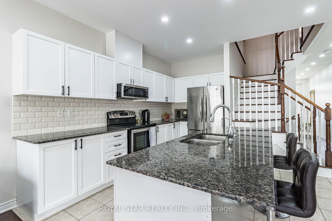

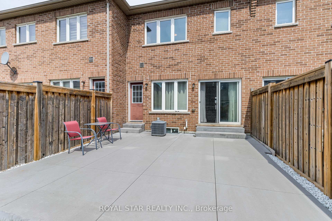
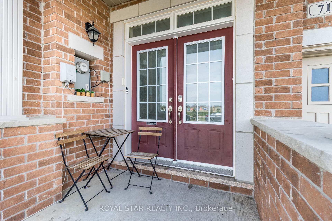

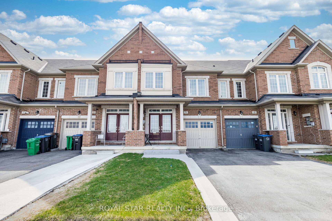
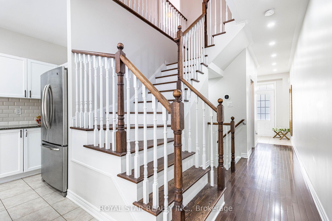
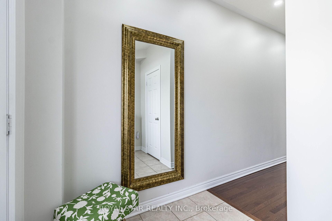
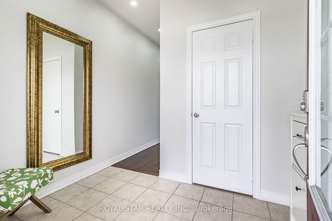

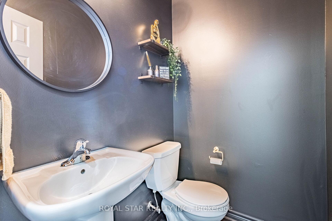
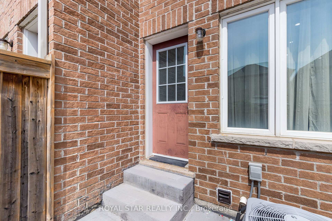


















































| The WINDSOR Model Boasts 1663 SqFt Of Exceptional Living Space, Open Concept Beautiful Townhome With 9Ft Ceiling On Main Floor, Open To Above Luxury Oak Staircase. Stained Hardwood Floor On Main And 2nd Floor Hallway. Professionally Finished And Upgraded With Granite Countertops, Undermount Sink And Upgraded Cabinetry, Stainless Steel Appliances, Finished Basement. |
| Price | $799,900 |
| Taxes: | $4500.00 |
| Occupancy: | Owner |
| Address: | 71 Relton Circ , Brampton, L6P 4A7, Peel |
| Directions/Cross Streets: | Humberwest Pkwy & Castlemore Rd |
| Rooms: | 3 |
| Rooms +: | 2 |
| Bedrooms: | 3 |
| Bedrooms +: | 0 |
| Family Room: | F |
| Basement: | Finished |
| Level/Floor | Room | Length(ft) | Width(ft) | Descriptions | |
| Room 1 | Main | Family Ro | 14.99 | 11.97 | |
| Room 2 | Main | Kitchen | 14.99 | 10.99 | |
| Room 3 | Second | Primary B | 16.99 | 12.99 | |
| Room 4 | Second | Bedroom 2 | 12.99 | 10.99 | |
| Room 5 | Second | Bedroom 3 | 10.99 | 8.99 |
| Washroom Type | No. of Pieces | Level |
| Washroom Type 1 | 4 | Second |
| Washroom Type 2 | 2 | Ground |
| Washroom Type 3 | 0 | |
| Washroom Type 4 | 0 | |
| Washroom Type 5 | 0 |
| Total Area: | 0.00 |
| Property Type: | Att/Row/Townhouse |
| Style: | 2-Storey |
| Exterior: | Brick |
| Garage Type: | Built-In |
| (Parking/)Drive: | Available |
| Drive Parking Spaces: | 2 |
| Park #1 | |
| Parking Type: | Available |
| Park #2 | |
| Parking Type: | Available |
| Pool: | None |
| Approximatly Square Footage: | 1500-2000 |
| Property Features: | Hospital, Clear View |
| CAC Included: | N |
| Water Included: | N |
| Cabel TV Included: | N |
| Common Elements Included: | N |
| Heat Included: | N |
| Parking Included: | N |
| Condo Tax Included: | N |
| Building Insurance Included: | N |
| Fireplace/Stove: | N |
| Heat Type: | Forced Air |
| Central Air Conditioning: | Central Air |
| Central Vac: | N |
| Laundry Level: | Syste |
| Ensuite Laundry: | F |
| Sewers: | Septic |
| Utilities-Cable: | Y |
$
%
Years
This calculator is for demonstration purposes only. Always consult a professional
financial advisor before making personal financial decisions.
| Although the information displayed is believed to be accurate, no warranties or representations are made of any kind. |
| ROYAL STAR REALTY INC. |
- Listing -1 of 0
|
|

Gaurang Shah
Licenced Realtor
Dir:
416-841-0587
Bus:
905-458-7979
Fax:
905-458-1220
| Book Showing | Email a Friend |
Jump To:
At a Glance:
| Type: | Freehold - Att/Row/Townhouse |
| Area: | Peel |
| Municipality: | Brampton |
| Neighbourhood: | Vales of Castlemore |
| Style: | 2-Storey |
| Lot Size: | x 114.73(Feet) |
| Approximate Age: | |
| Tax: | $4,500 |
| Maintenance Fee: | $0 |
| Beds: | 3 |
| Baths: | 2 |
| Garage: | 0 |
| Fireplace: | N |
| Air Conditioning: | |
| Pool: | None |
Locatin Map:
Payment Calculator:

Listing added to your favorite list
Looking for resale homes?

By agreeing to Terms of Use, you will have ability to search up to 305835 listings and access to richer information than found on REALTOR.ca through my website.


