$829,000
Available - For Sale
Listing ID: N11967089
290 Greenwood Driv , Essa, L0M 1B4, Simcoe

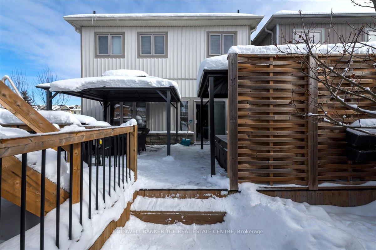
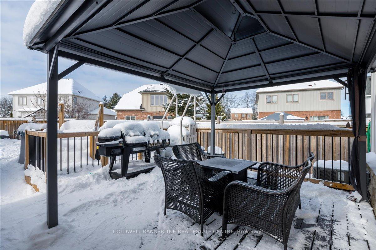

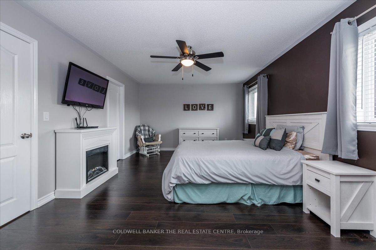

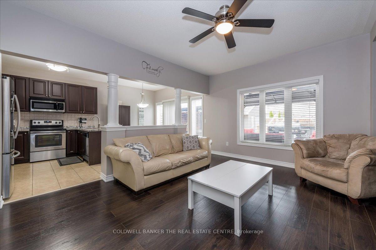
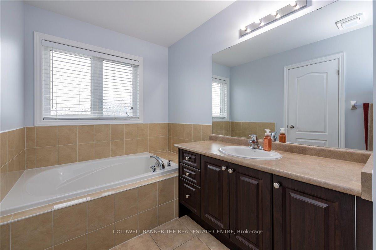
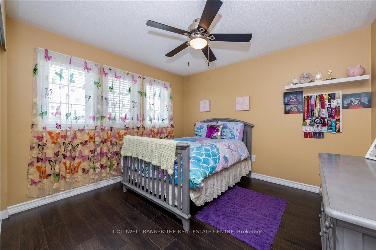
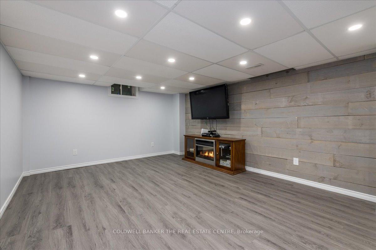
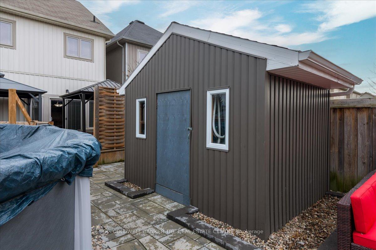
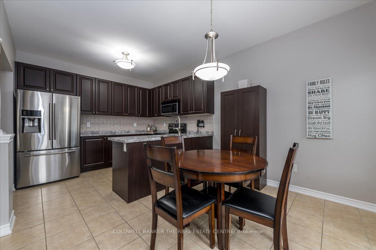
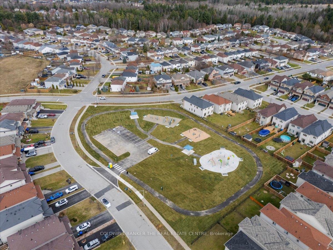
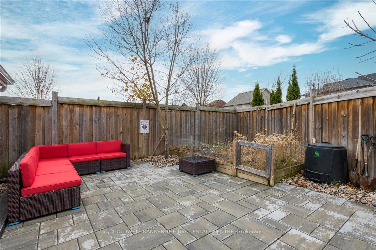
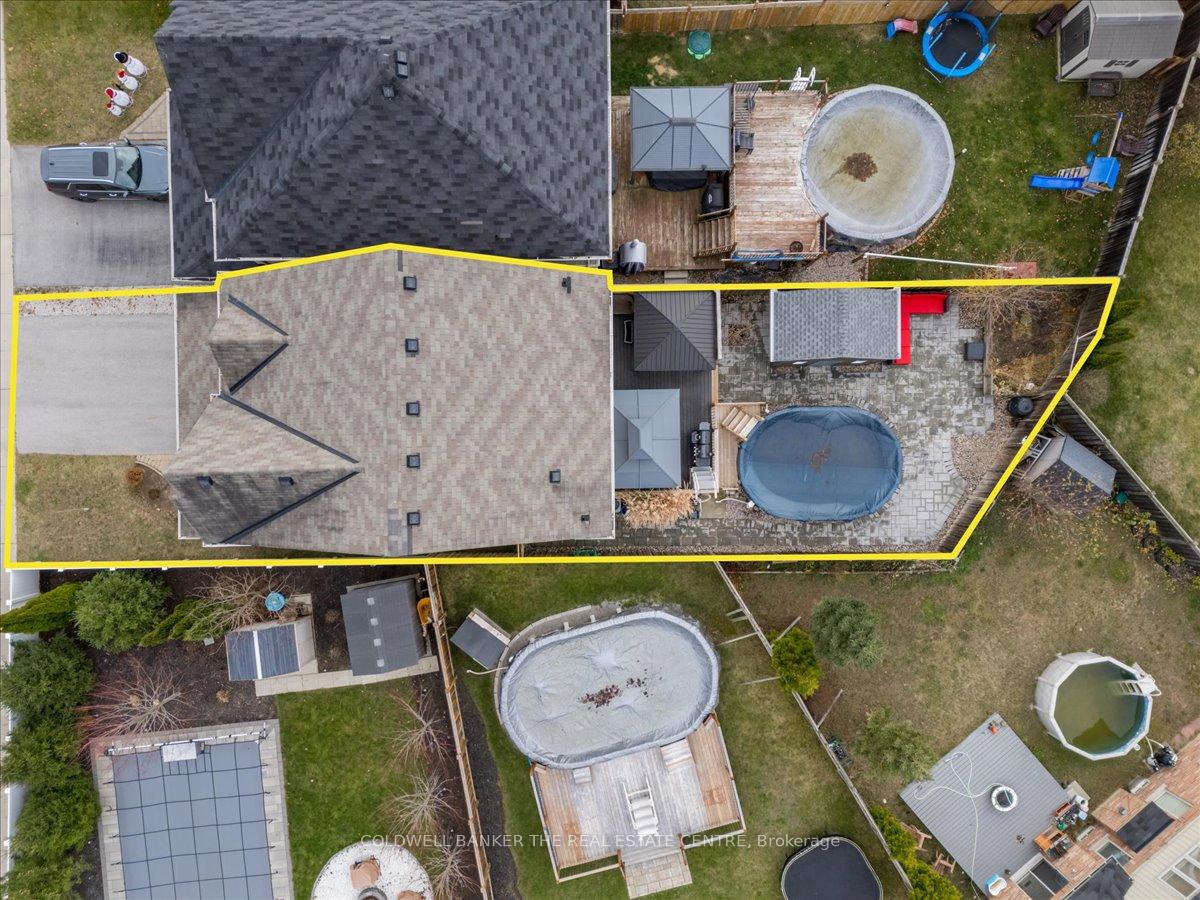
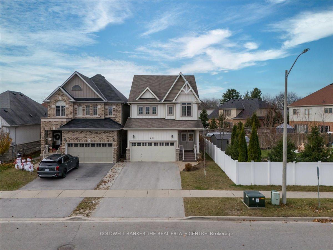
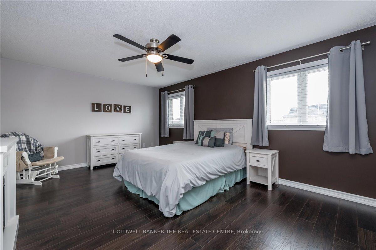

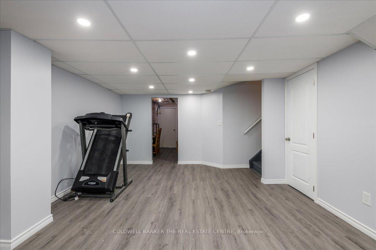
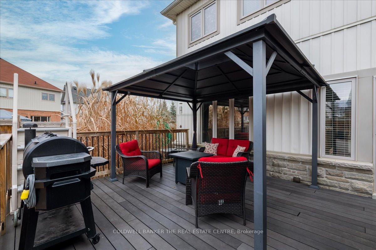
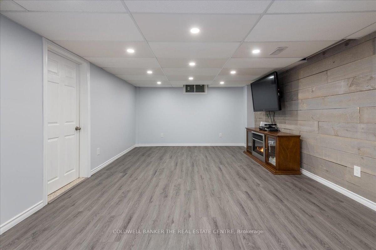
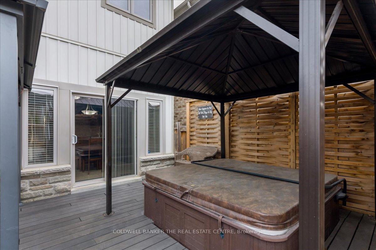
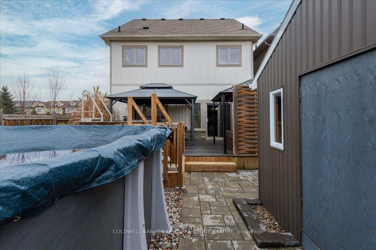
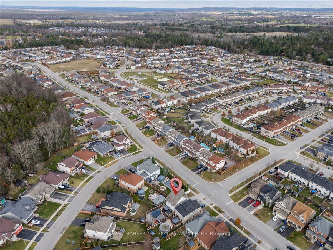
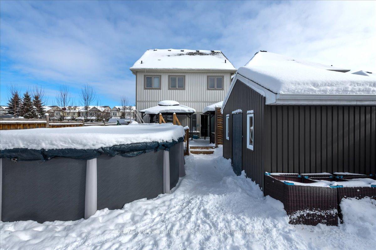

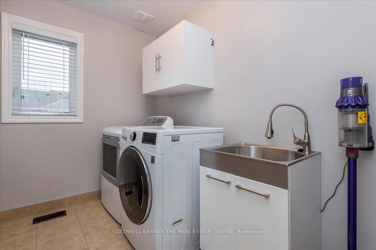
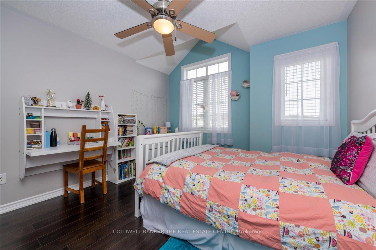
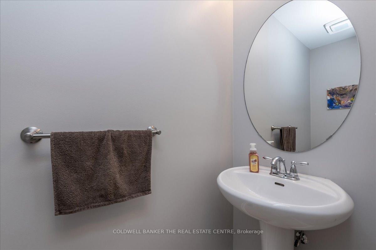
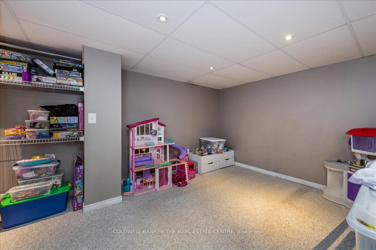
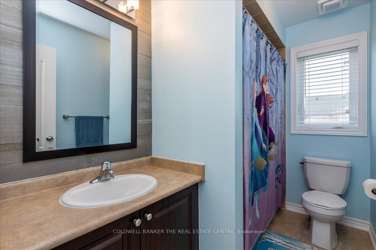
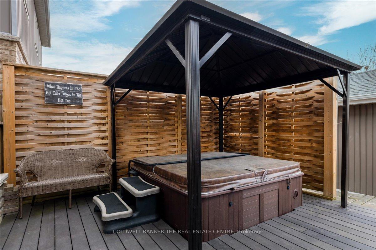
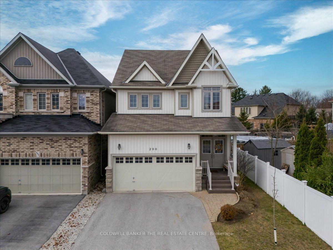
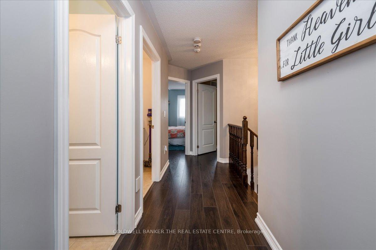
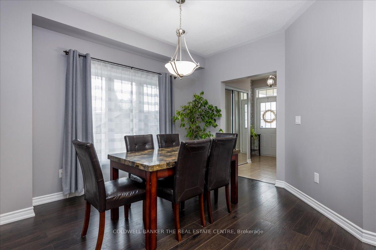
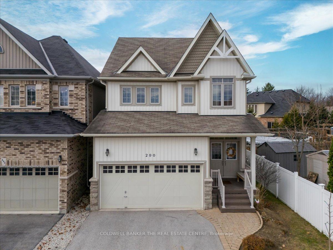
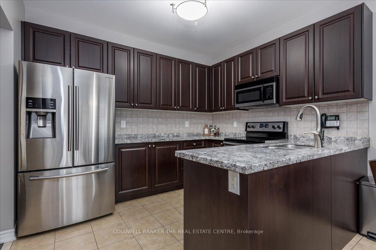
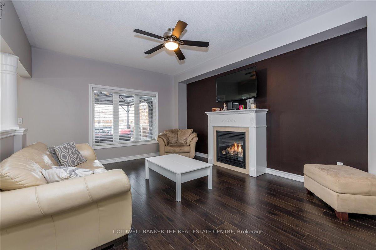
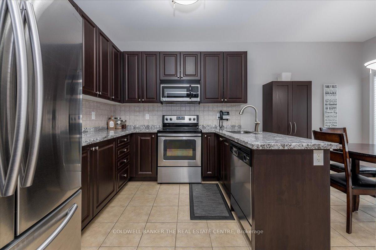

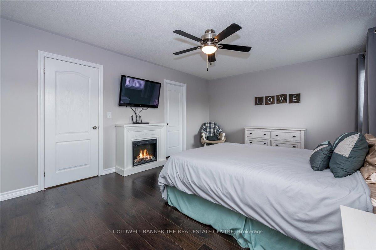
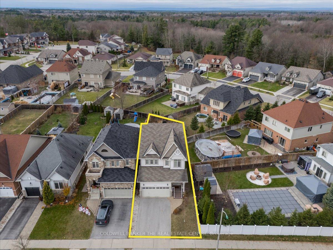
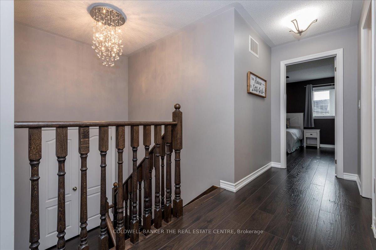
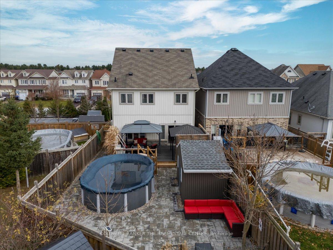
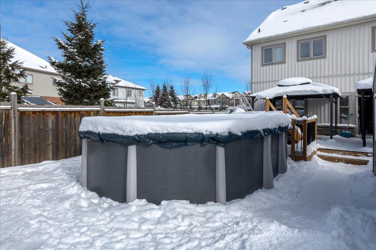













































| Welcome to 290 Greenwood Drive:Your Dream Home Awaits! Discover the perfect blend of modern luxury and comfort at 290 Greenwood Drive. This stunning property features beautifully landscaped grounds with a fully fenced yard and a remarkable interlocking patio. Your backyard oasis includes a 13x20 saltwater above-ground pool, a relaxing hot tub for seven, and two charming gazebos on a spacious composite deck.Step through the elegant front doors into a bright foyer with a stonework feature wall. The main floor boasts 9 ceilings and upgraded lighting, creating an inviting atmosphere. The heart of the home is the upgraded kitchen, complete with granite countertops and stylish cabinetry. Enjoy the convenience of second-floor laundry and a cozy gas fireplace in the living area.Retreat to the luxurious master suite with a spacious walk-in closet and ensuite featuring a soaker tub and separate shower. The finished basement offers versatile space, including a new hot water tank (2022), vented outside for potential bedroom use.This home is both practical and elegant. Don't miss the chance to own this exquisite property at 290 Greenwood Drive in the heart of Angus. |
| Price | $829,000 |
| Taxes: | $2855.91 |
| Assessment Year: | 2024 |
| Occupancy: | Owner |
| Address: | 290 Greenwood Driv , Essa, L0M 1B4, Simcoe |
| Acreage: | < .50 |
| Directions/Cross Streets: | Willoughby Road |
| Rooms: | 9 |
| Rooms +: | 4 |
| Bedrooms: | 3 |
| Bedrooms +: | 1 |
| Family Room: | T |
| Basement: | Finished, Full |
| Level/Floor | Room | Length(ft) | Width(ft) | Descriptions | |
| Room 1 | Main | Foyer | 7.02 | 9.09 | Ceramic Floor, French Doors |
| Room 2 | Main | Dining Ro | 11.09 | 13.02 | Vinyl Floor, W/O To Deck |
| Room 3 | Main | Great Roo | 15.12 | 12.1 | Gas Fireplace, Vinyl Floor |
| Room 4 | Main | Breakfast | 10.07 | 8.1 | Vinyl Floor |
| Room 5 | Main | Kitchen | 9.02 | 10.07 | W/O To Deck, Granite Counters, Backsplash |
| Room 6 | Second | Primary B | 16.76 | 12.04 | 4 Pc Ensuite, Soaking Tub, Separate Shower |
| Room 7 | Second | Bedroom 2 | 10.07 | 11.02 | Cathedral Ceiling(s), Double Closet, Vinyl Floor |
| Room 8 | Second | Bedroom 3 | 11.02 | 10.07 | Vinyl Floor, Double Closet |
| Room 9 | Second | Laundry | 8.1 | 5.12 | Laundry Sink, Ceramic Floor |
| Room 10 | Second | Bathroom | 4 Pc Bath, Ceramic Floor | ||
| Room 11 | Basement | Bedroom 4 | 10.07 | 12 | Vinyl Floor, Ceramic Floor, Double Closet |
| Room 12 | Basement | Recreatio | 24.04 | 12.1 | Laminate |
| Washroom Type | No. of Pieces | Level |
| Washroom Type 1 | 4 | Second |
| Washroom Type 2 | 2 | Main |
| Washroom Type 3 | 0 | |
| Washroom Type 4 | 0 | |
| Washroom Type 5 | 0 |
| Total Area: | 0.00 |
| Approximatly Age: | 6-15 |
| Property Type: | Detached |
| Style: | 2-Storey |
| Exterior: | Brick, Vinyl Siding |
| Garage Type: | Attached |
| (Parking/)Drive: | Private Do |
| Drive Parking Spaces: | 4 |
| Park #1 | |
| Parking Type: | Private Do |
| Park #2 | |
| Parking Type: | Private Do |
| Pool: | Above Gr |
| Other Structures: | Garden Shed |
| Approximatly Age: | 6-15 |
| Approximatly Square Footage: | 1500-2000 |
| Property Features: | Fenced Yard, Golf |
| CAC Included: | N |
| Water Included: | N |
| Cabel TV Included: | N |
| Common Elements Included: | N |
| Heat Included: | N |
| Parking Included: | N |
| Condo Tax Included: | N |
| Building Insurance Included: | N |
| Fireplace/Stove: | Y |
| Heat Type: | Forced Air |
| Central Air Conditioning: | Central Air |
| Central Vac: | N |
| Laundry Level: | Syste |
| Ensuite Laundry: | F |
| Elevator Lift: | False |
| Sewers: | Sewer |
| Utilities-Cable: | Y |
| Utilities-Hydro: | Y |
$
%
Years
This calculator is for demonstration purposes only. Always consult a professional
financial advisor before making personal financial decisions.
| Although the information displayed is believed to be accurate, no warranties or representations are made of any kind. |
| COLDWELL BANKER THE REAL ESTATE CENTRE |
- Listing -1 of 0
|
|

Gaurang Shah
Licenced Realtor
Dir:
416-841-0587
Bus:
905-458-7979
Fax:
905-458-1220
| Virtual Tour | Book Showing | Email a Friend |
Jump To:
At a Glance:
| Type: | Freehold - Detached |
| Area: | Simcoe |
| Municipality: | Essa |
| Neighbourhood: | Angus |
| Style: | 2-Storey |
| Lot Size: | x 114.50(Feet) |
| Approximate Age: | 6-15 |
| Tax: | $2,855.91 |
| Maintenance Fee: | $0 |
| Beds: | 3+1 |
| Baths: | 3 |
| Garage: | 0 |
| Fireplace: | Y |
| Air Conditioning: | |
| Pool: | Above Gr |
Locatin Map:
Payment Calculator:

Listing added to your favorite list
Looking for resale homes?

By agreeing to Terms of Use, you will have ability to search up to 305835 listings and access to richer information than found on REALTOR.ca through my website.


