$824,900
Available - For Sale
Listing ID: X12109703
499 Sturgeon Mountain Road , Pembroke, K8A 6W3, Renfrew
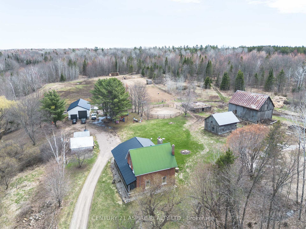
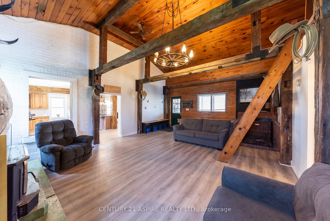
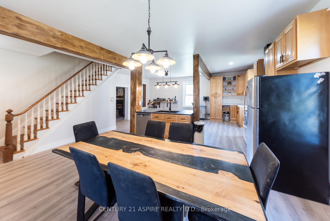
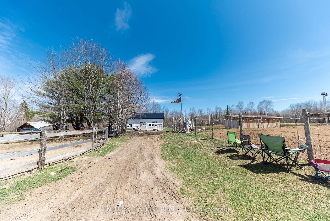
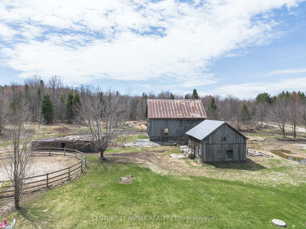
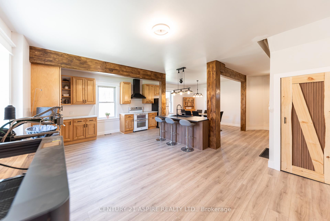
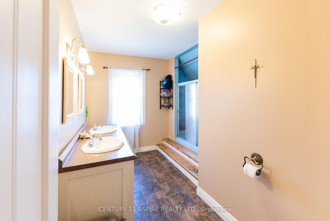
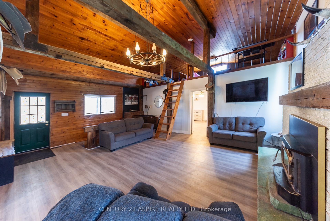

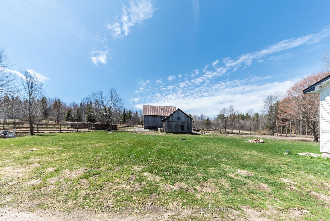
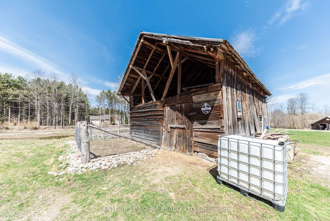
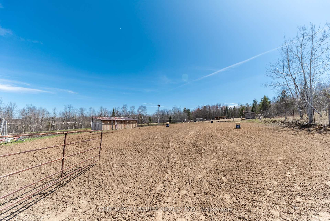
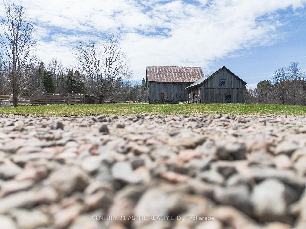
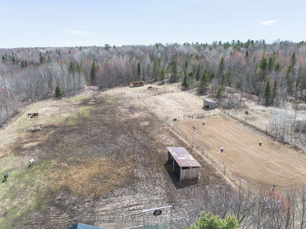
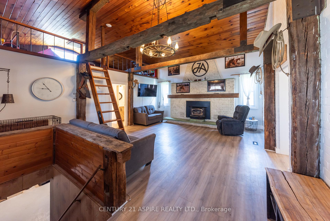
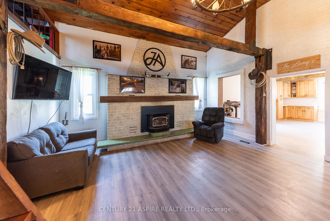

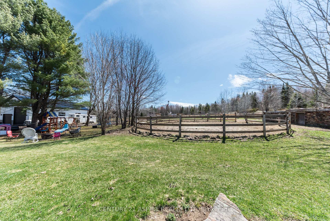
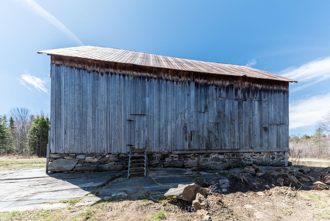
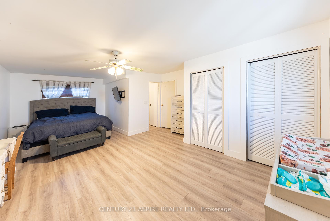
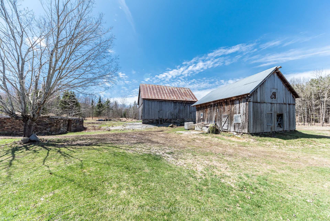
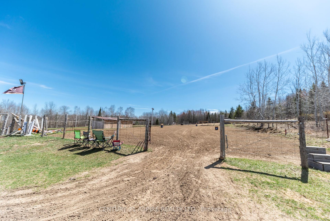
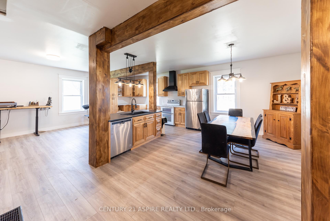
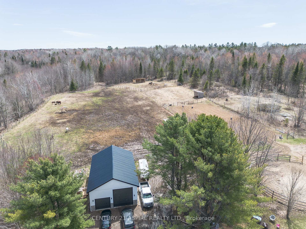
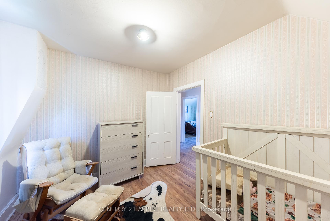
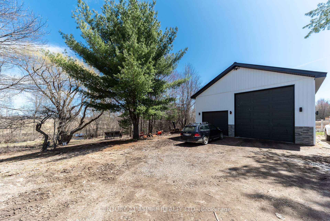
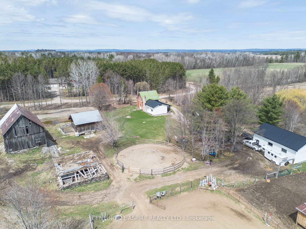
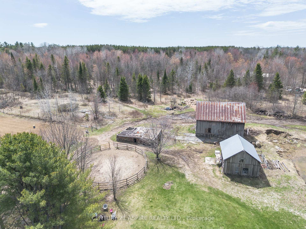
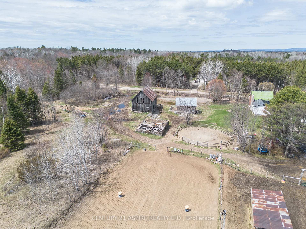
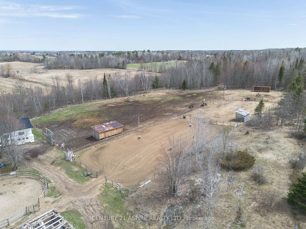
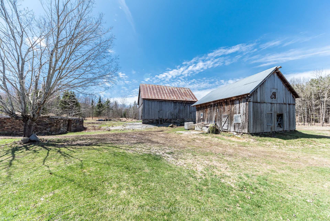
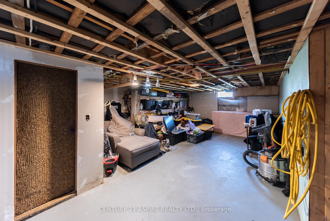
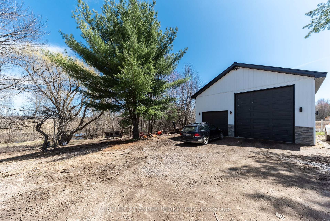
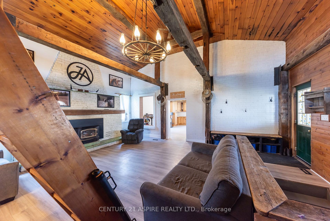
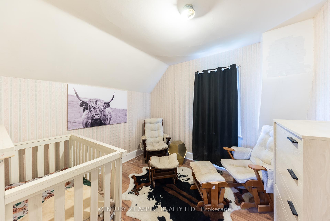
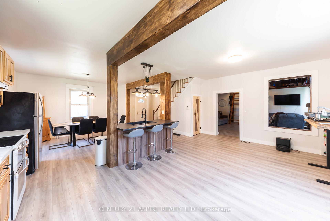
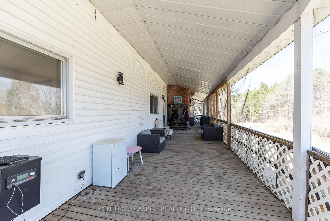
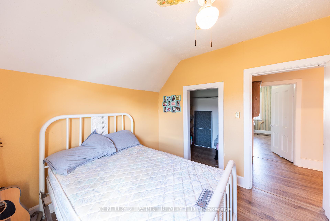
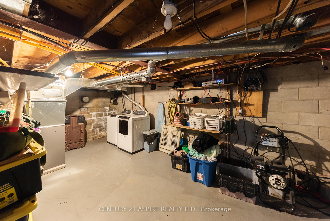
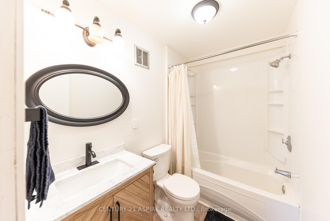
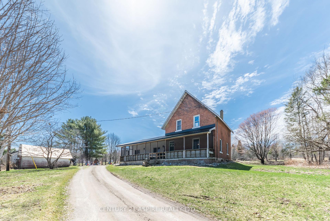
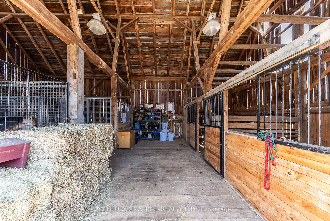
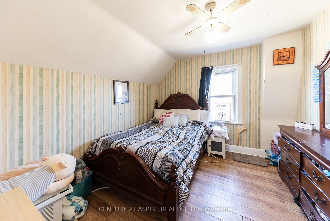
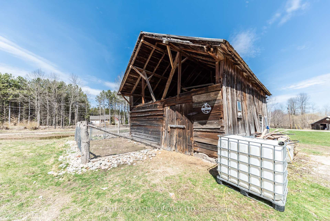
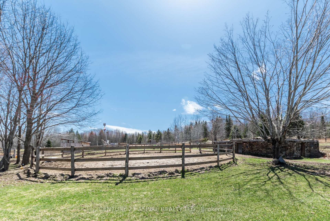
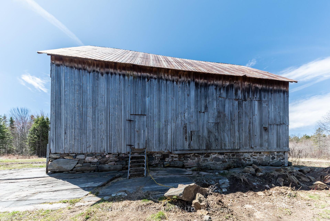
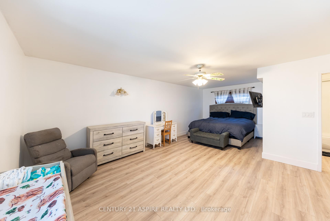
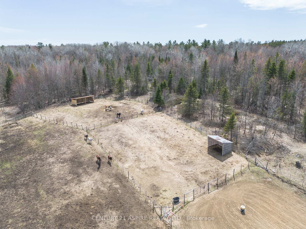
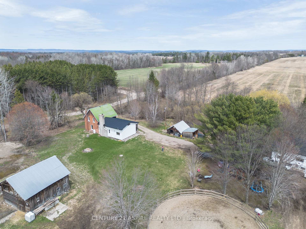

















































| Calling all Equestrian lovers! Beautiful country home situated on 27 acres. The house is filled with rustic charm & modern updates. Walk through the expansive covered porch into the living room with huge brick fireplace, wooden beams and wooden ceiling, and loft off this space. Huge main level primary bedroom with 3 piece ensuite. Updated kitchen dining area with tonnes of natural light and cupboard space. Modern fixtures and wooden beams add to the charm. Upstairs are 3 more bedrooms, plus a 5 piece bathroom. Outside the 44 x 26 ft garage is perfect for additional parking (oversized door for tractors or recreational vehicles). Newer 60 ft round pen, 3 fenced pastures all with a year round water source & storage for hay, plus a 140 ft x 80 ft riding rink with lighting. Small barn with 6 stalls, plus a huge chicken coop/or storage barn. Plus trails that span through your own forest. The possibilities are endless! |
| Price | $824,900 |
| Taxes: | $3374.56 |
| Assessment Year: | 2024 |
| Occupancy: | Owner |
| Address: | 499 Sturgeon Mountain Road , Pembroke, K8A 6W3, Renfrew |
| Acreage: | 25-49.99 |
| Directions/Cross Streets: | McLaughlin Road |
| Rooms: | 12 |
| Bedrooms: | 4 |
| Bedrooms +: | 0 |
| Family Room: | T |
| Basement: | Full, Partially Fi |
| Level/Floor | Room | Length(ft) | Width(ft) | Descriptions | |
| Room 1 | Main | Living Ro | 21.39 | 18.3 | Fireplace |
| Room 2 | Main | Kitchen | 20.11 | 16.1 | |
| Room 3 | Main | Dining Ro | 12.07 | 7.08 | |
| Room 4 | Main | Primary B | 22.89 | 15.09 | |
| Room 5 | Main | Bathroom | 7.87 | 4.1 | 4 Pc Ensuite |
| Room 6 | Second | Bedroom 2 | 16.63 | 9.18 | |
| Room 7 | Second | Bedroom 3 | 10.82 | 10.1 | |
| Room 8 | Second | Bedroom 4 | 9.58 | 9.09 | |
| Room 9 | Basement | Laundry | 21.91 | 17.19 | |
| Room 10 | Basement | Workshop | 21.09 | 15.09 | |
| Room 11 | Second | Bathroom | 11.09 | 9.71 | 5 Pc Bath |
| Washroom Type | No. of Pieces | Level |
| Washroom Type 1 | 5 | Second |
| Washroom Type 2 | 4 | Main |
| Washroom Type 3 | 0 | |
| Washroom Type 4 | 0 | |
| Washroom Type 5 | 0 |
| Total Area: | 0.00 |
| Approximatly Age: | 100+ |
| Property Type: | Detached |
| Style: | 2-Storey |
| Exterior: | Brick, Vinyl Siding |
| Garage Type: | Detached |
| (Parking/)Drive: | Private |
| Drive Parking Spaces: | 10 |
| Park #1 | |
| Parking Type: | Private |
| Park #2 | |
| Parking Type: | Private |
| Pool: | None |
| Approximatly Age: | 100+ |
| Approximatly Square Footage: | 2000-2500 |
| Property Features: | Wooded/Treed |
| CAC Included: | N |
| Water Included: | N |
| Cabel TV Included: | N |
| Common Elements Included: | N |
| Heat Included: | N |
| Parking Included: | N |
| Condo Tax Included: | N |
| Building Insurance Included: | N |
| Fireplace/Stove: | Y |
| Heat Type: | Forced Air |
| Central Air Conditioning: | None |
| Central Vac: | N |
| Laundry Level: | Syste |
| Ensuite Laundry: | F |
| Elevator Lift: | False |
| Sewers: | Septic |
| Utilities-Cable: | N |
| Utilities-Hydro: | Y |
$
%
Years
This calculator is for demonstration purposes only. Always consult a professional
financial advisor before making personal financial decisions.
| Although the information displayed is believed to be accurate, no warranties or representations are made of any kind. |
| CENTURY 21 ASPIRE REALTY LTD. |
- Listing -1 of 0
|
|

Gaurang Shah
Licenced Realtor
Dir:
416-841-0587
Bus:
905-458-7979
Fax:
905-458-1220
| Virtual Tour | Book Showing | Email a Friend |
Jump To:
At a Glance:
| Type: | Freehold - Detached |
| Area: | Renfrew |
| Municipality: | Pembroke |
| Neighbourhood: | 530 - Pembroke |
| Style: | 2-Storey |
| Lot Size: | x 2099.00(Feet) |
| Approximate Age: | 100+ |
| Tax: | $3,374.56 |
| Maintenance Fee: | $0 |
| Beds: | 4 |
| Baths: | 2 |
| Garage: | 0 |
| Fireplace: | Y |
| Air Conditioning: | |
| Pool: | None |
Locatin Map:
Payment Calculator:

Listing added to your favorite list
Looking for resale homes?

By agreeing to Terms of Use, you will have ability to search up to 305835 listings and access to richer information than found on REALTOR.ca through my website.


