$999,000
Available - For Sale
Listing ID: E12109684
24 Grovenest Driv , Toronto, M1E 4J3, Toronto
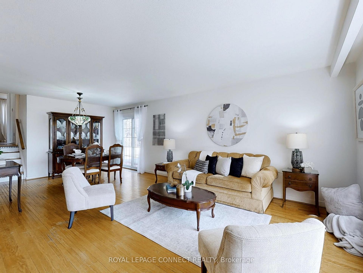
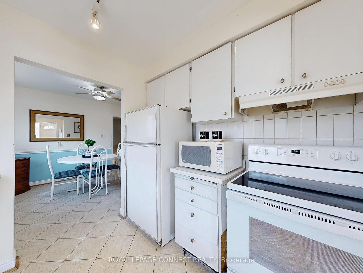


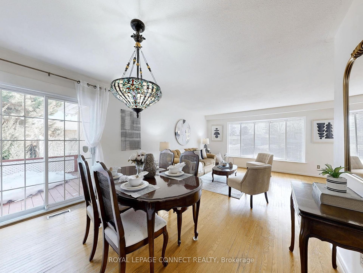
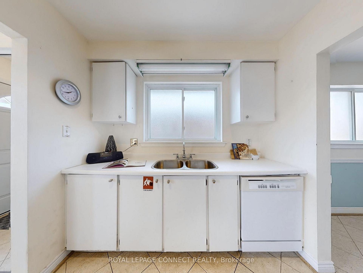
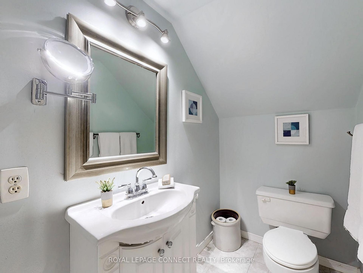
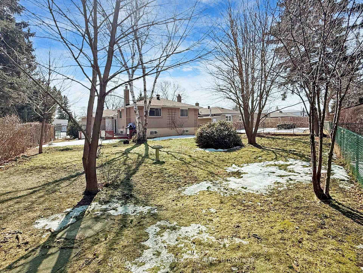
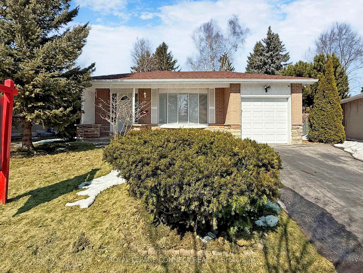
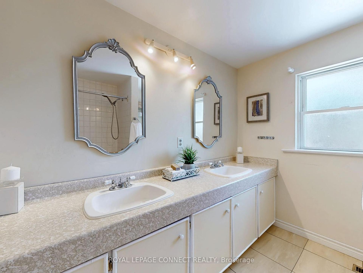
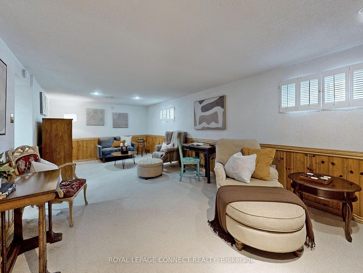
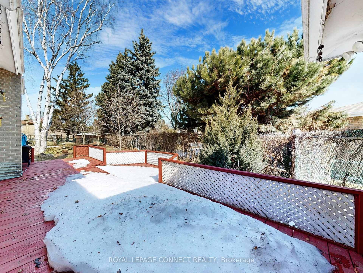
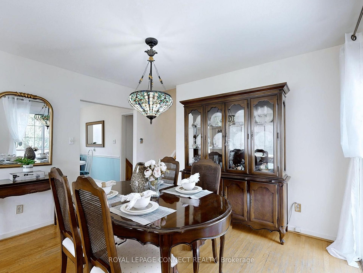
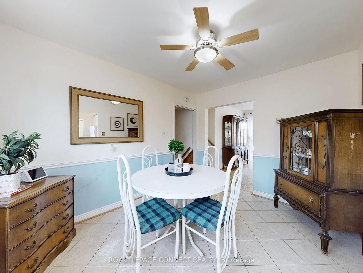
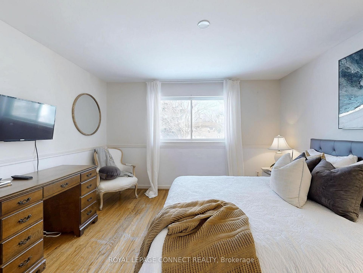
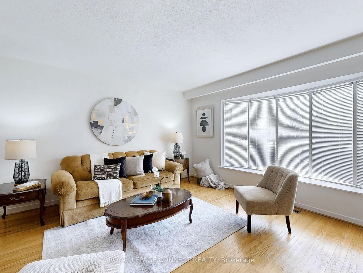
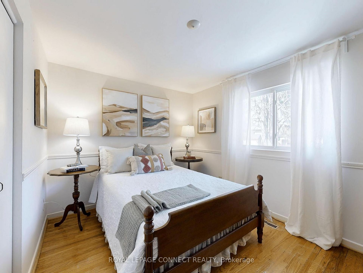
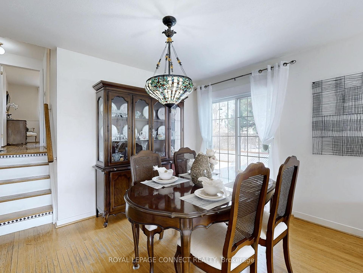
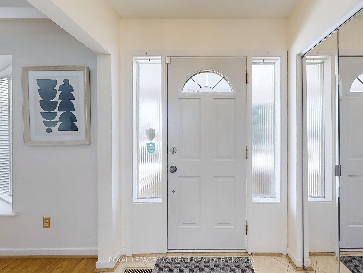
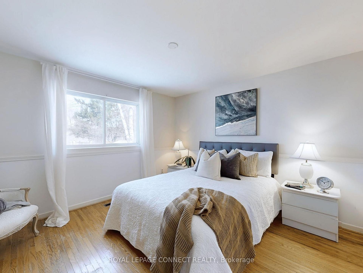
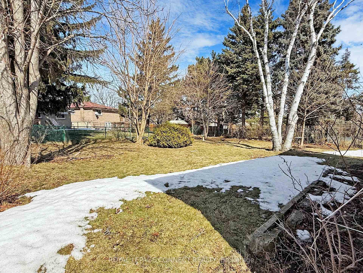

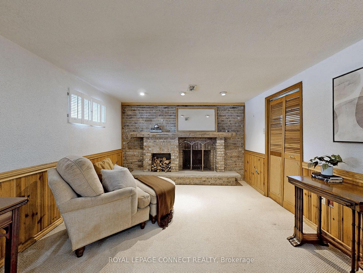
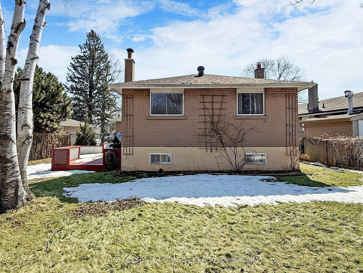
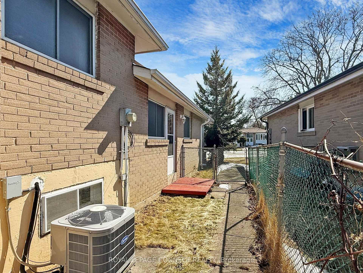
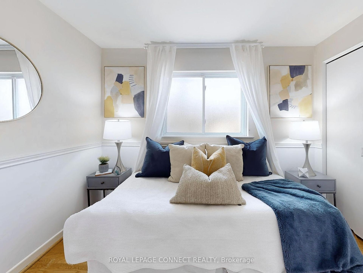
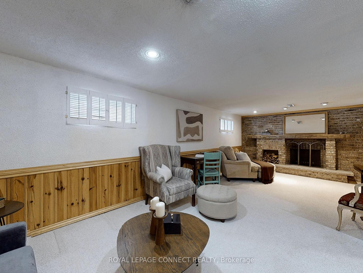
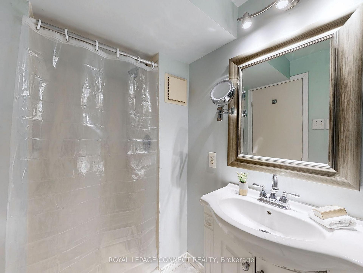
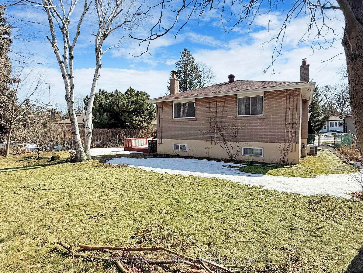
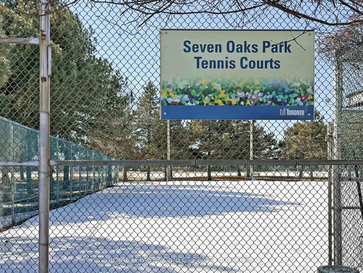
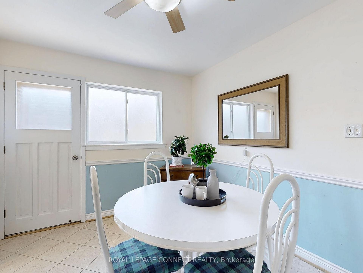
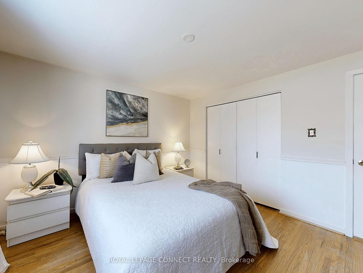
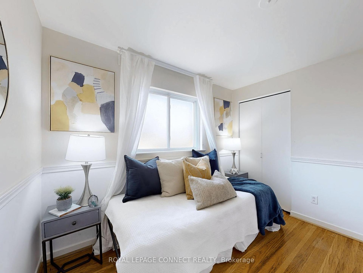
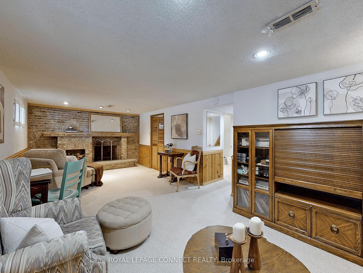
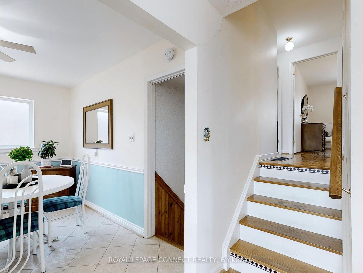
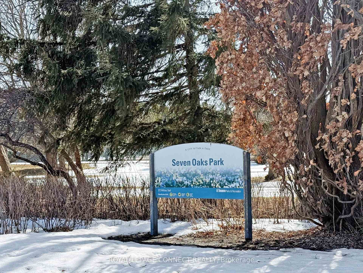
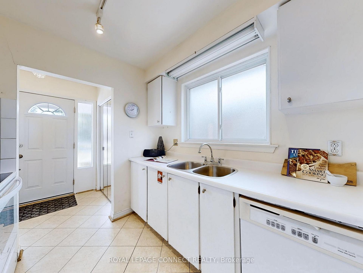
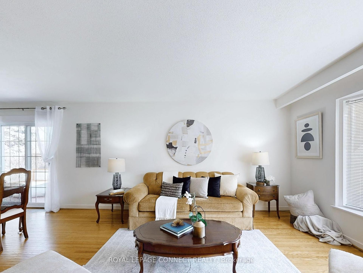
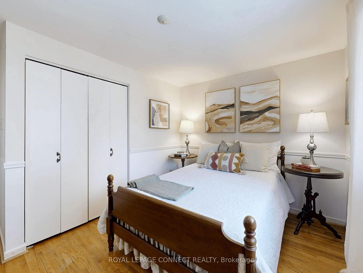







































| Welcome to your new home at 24 Grovenest Drive located in the sought after Seven Oaks area. A Lovingly cared for home. This beautifully maintained three bedroom backsplit with two washrooms is moving in ready! Nestled on a spacious 50 x 137.37 ft lot, this home is perfect for outdoor activities. Step inside to hardwood flooring throughout the main living areas (excluding the kitchen). The spacious inviting living room features a charming bay window, allowing natural sunlight to pour in. Enjoy hosting elegant dinners in the open concept dining room, complete with sliding doors leading to a lovely deck, ideal for BBQs relaxing and entertaining guests. The cozy recreation room offers wall to wall carpeting, two windows for sunlight and a wood burning stone fireplace (as is) creating a warm and inviting space, separate laundry room and a 3 piece washroom. Attached garage with a separate back door is great for gardening. Located in a family friendly neighborhood, this home is steps away from Seven Oaks Park, schools, hospitals, major hwys and all essential amenities. Client prefers a 90 day closing but will consider a quick possession if needed. Pre-inspection report available upon request. Offers anytime! |
| Price | $999,000 |
| Taxes: | $3884.02 |
| Occupancy: | Partial |
| Address: | 24 Grovenest Driv , Toronto, M1E 4J3, Toronto |
| Directions/Cross Streets: | Neilson & 401 |
| Rooms: | 7 |
| Rooms +: | 1 |
| Bedrooms: | 3 |
| Bedrooms +: | 0 |
| Family Room: | F |
| Basement: | Finished, Crawl Space |
| Level/Floor | Room | Length(ft) | Width(ft) | Descriptions | |
| Room 1 | Main | Living Ro | 14.76 | 15.81 | Hardwood Floor, Bay Window, Overlooks Frontyard |
| Room 2 | Main | Dining Ro | 12.07 | 10.23 | Hardwood Floor, Open Concept, Sliding Doors |
| Room 3 | Main | Kitchen | 8.04 | 8.1 | Galley Kitchen, Linoleum, Window |
| Room 4 | Main | Breakfast | 12.53 | 9.35 | Family Size Kitchen, Overlooks Dining |
| Room 5 | Upper | Primary B | 11.94 | 11.35 | Hardwood Floor, Double Closet, Overlooks Backyard |
| Room 6 | Upper | Bedroom 2 | 8.56 | 10.04 | Hardwood Floor, Closet, Window |
| Room 7 | Upper | Bedroom 3 | 12 | 8.92 | Hardwood Floor, Double Closet, Overlooks Backyard |
| Room 8 | Lower | Recreatio | 23.71 | 11.32 | Broadloom, Window Floor to Ceil, Window |
| Washroom Type | No. of Pieces | Level |
| Washroom Type 1 | 5 | |
| Washroom Type 2 | 3 | |
| Washroom Type 3 | 0 | |
| Washroom Type 4 | 0 | |
| Washroom Type 5 | 0 |
| Total Area: | 0.00 |
| Approximatly Age: | 51-99 |
| Property Type: | Detached |
| Style: | Backsplit 3 |
| Exterior: | Brick |
| Garage Type: | Attached |
| (Parking/)Drive: | Private Do |
| Drive Parking Spaces: | 2 |
| Park #1 | |
| Parking Type: | Private Do |
| Park #2 | |
| Parking Type: | Private Do |
| Pool: | None |
| Approximatly Age: | 51-99 |
| Approximatly Square Footage: | 1100-1500 |
| Property Features: | Hospital, Place Of Worship |
| CAC Included: | N |
| Water Included: | N |
| Cabel TV Included: | N |
| Common Elements Included: | N |
| Heat Included: | N |
| Parking Included: | N |
| Condo Tax Included: | N |
| Building Insurance Included: | N |
| Fireplace/Stove: | Y |
| Heat Type: | Forced Air |
| Central Air Conditioning: | Central Air |
| Central Vac: | N |
| Laundry Level: | Syste |
| Ensuite Laundry: | F |
| Elevator Lift: | False |
| Sewers: | Sewer |
| Utilities-Hydro: | Y |
$
%
Years
This calculator is for demonstration purposes only. Always consult a professional
financial advisor before making personal financial decisions.
| Although the information displayed is believed to be accurate, no warranties or representations are made of any kind. |
| ROYAL LEPAGE CONNECT REALTY |
- Listing -1 of 0
|
|

Gaurang Shah
Licenced Realtor
Dir:
416-841-0587
Bus:
905-458-7979
Fax:
905-458-1220
| Book Showing | Email a Friend |
Jump To:
At a Glance:
| Type: | Freehold - Detached |
| Area: | Toronto |
| Municipality: | Toronto E09 |
| Neighbourhood: | Morningside |
| Style: | Backsplit 3 |
| Lot Size: | x 135.37(Feet) |
| Approximate Age: | 51-99 |
| Tax: | $3,884.02 |
| Maintenance Fee: | $0 |
| Beds: | 3 |
| Baths: | 2 |
| Garage: | 0 |
| Fireplace: | Y |
| Air Conditioning: | |
| Pool: | None |
Locatin Map:
Payment Calculator:

Listing added to your favorite list
Looking for resale homes?

By agreeing to Terms of Use, you will have ability to search up to 305835 listings and access to richer information than found on REALTOR.ca through my website.


