$1,144,900
Available - For Sale
Listing ID: X12109674
792 Sterling Aven , Kingston, K7L 4V1, Frontenac
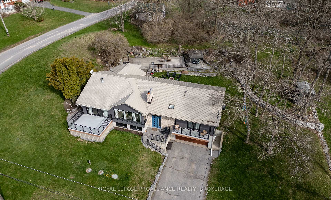
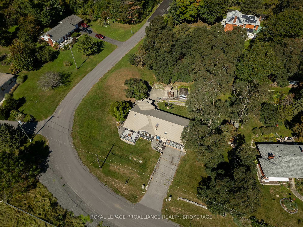
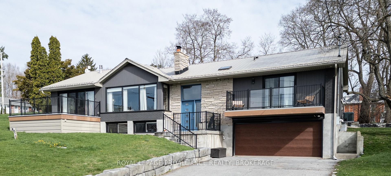
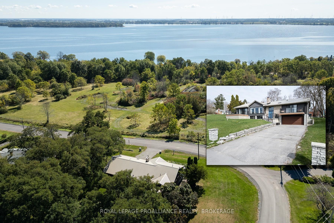
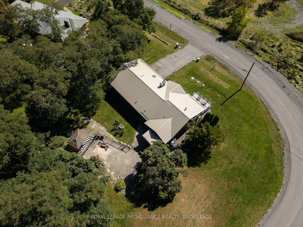

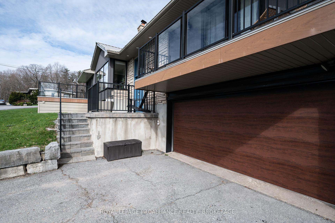
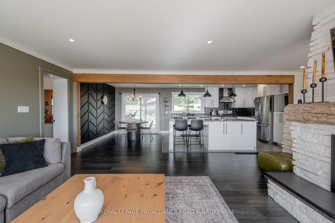
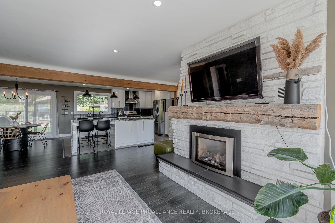
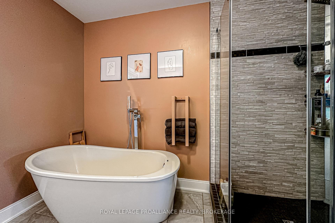
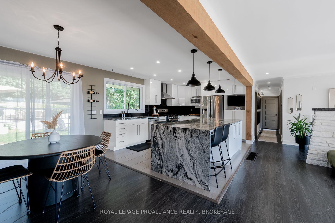
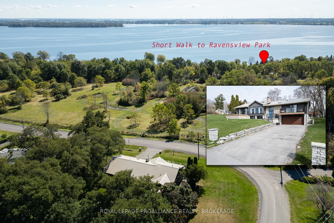
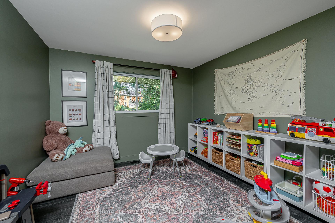
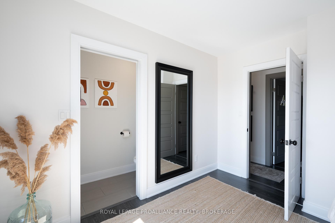
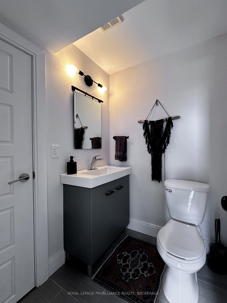
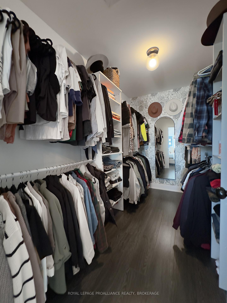
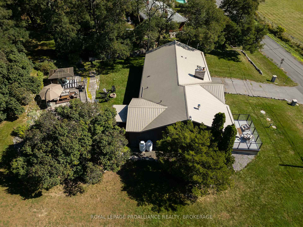
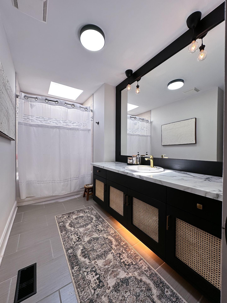
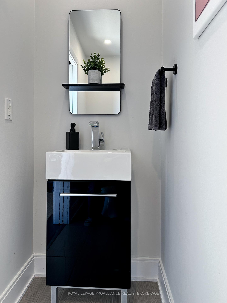
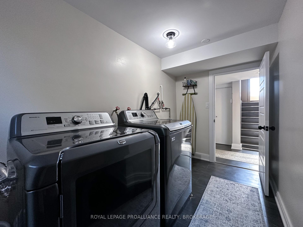
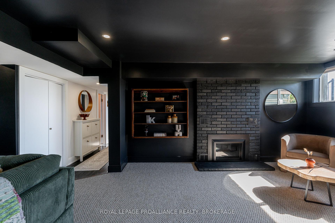
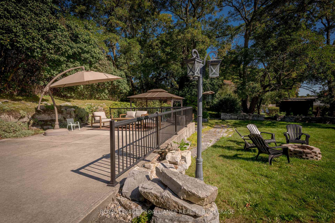
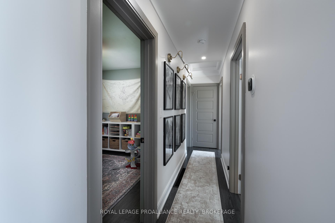
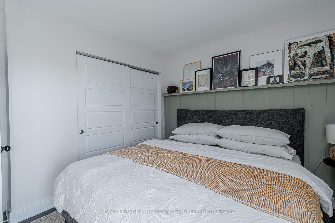
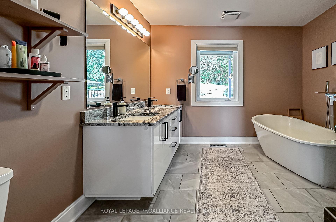
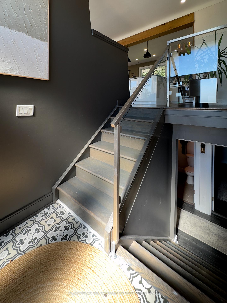
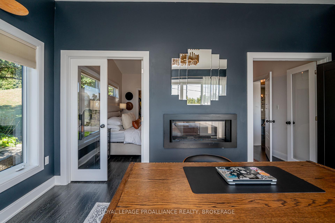
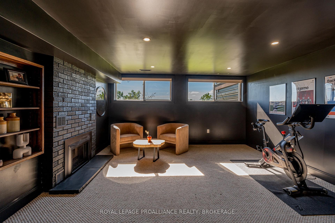
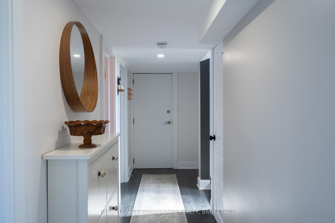
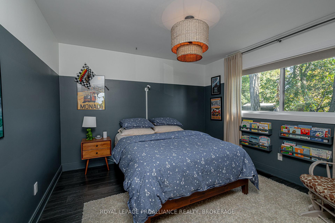
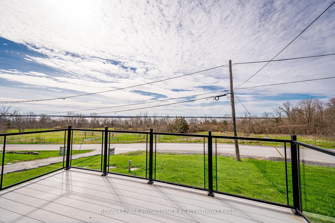

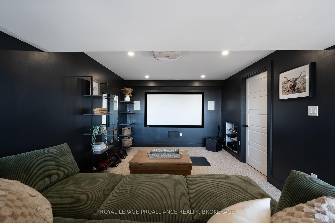
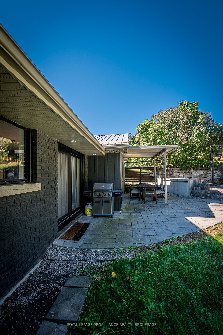
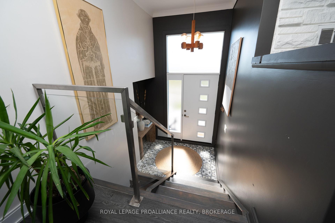
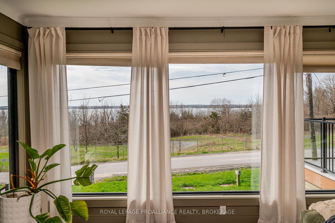
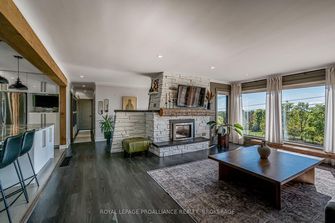
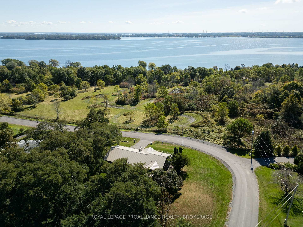
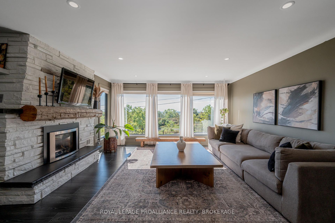
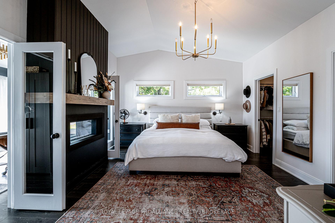
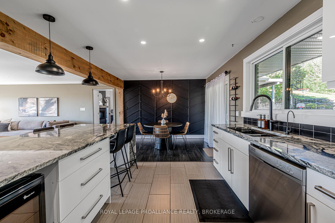
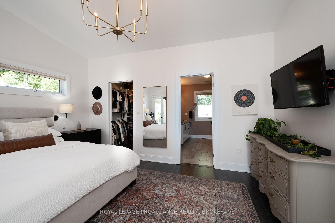
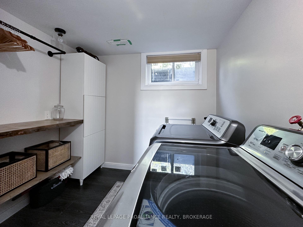
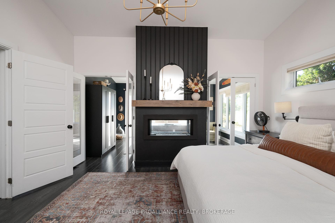
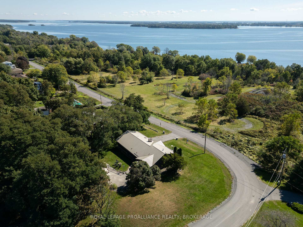

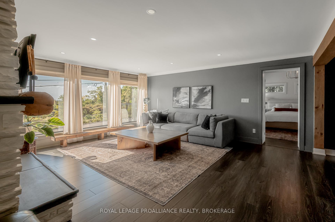
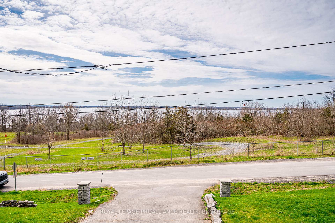
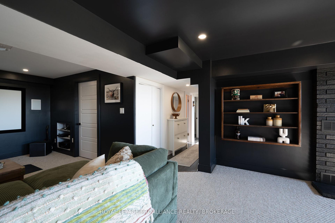
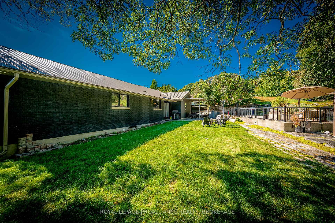
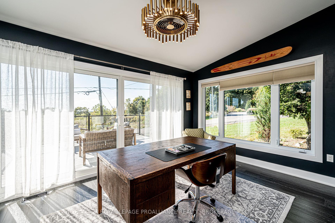



















































| Welcome to your dream urban retreat at 792 Sterling Avenue! This stunning raised bungalow offers 4 bedrooms and 2+2 bathrooms, all beautifully set on a generous 0.610-acre lot. Enjoy picturesque views of the St. Lawrence River and access to a lovely waterfront park. Updated in 2015, the home is a testament to modern design and exceptional finishes. Step inside and feel the warm embrace of the stylish entryway that leads into a bright, open-concept living, dining, and gourmet kitchen area. The kitchen is a chef's paradise, featuring sleek cabinetry, ample storage, stainless steel appliances, and a large center island with a breathtaking granite waterfall countertop. The primary bedroom serves as your own personal sanctuary, complete with a cozy two-sided fireplace, French doors that open into a functional office area, a spacious walk-in closet, and a luxurious 5-piece ensuite that feels like a spa retreat, boasting a deep-soaker tub and a beautiful glass shower. On the opposite side of the home, three additional generous bedrooms await, including one with a convenient 2-piece ensuite, all easily accessible to the main bathroom. The finished lower level invites you to embrace family fun with its bright recreation room featuring a fireplace and a projector screen, an ideal setup for unforgettable movie nights. This level also includes a handy 2-piece bathroom, a spacious laundry room, and access to the 2-car garage. Nestled in a peaceful neighborhood on the east end of Kingston, this home embodies the perfect blend of serenity and accessibility. Just a short distance from CFB Kingston, RMC, Queens University, and the vibrant offerings of historic Downtown Kingston, this is where your new adventure begins! |
| Price | $1,144,900 |
| Taxes: | $5051.69 |
| Occupancy: | Owner |
| Address: | 792 Sterling Aven , Kingston, K7L 4V1, Frontenac |
| Directions/Cross Streets: | on the corner of Elva Avenue and Sterling Avenue (#792) |
| Rooms: | 11 |
| Rooms +: | 3 |
| Bedrooms: | 4 |
| Bedrooms +: | 0 |
| Family Room: | T |
| Basement: | Full, Finished |
| Level/Floor | Room | Length(ft) | Width(ft) | Descriptions | |
| Room 1 | Main | Living Ro | 23.91 | 18.93 | Open Concept, Fireplace |
| Room 2 | Main | Dining Ro | 9.09 | 11.74 | Open Concept, W/O To Deck |
| Room 3 | Main | Kitchen | 14.99 | 11.74 | Tile Floor, Open Concept |
| Room 4 | Main | Primary B | 15.15 | 13.91 | Walk-In Closet(s), Ensuite Bath, Fireplace |
| Room 5 | Main | Bathroom | 10.07 | 10.59 | 5 Pc Ensuite, Tile Floor |
| Room 6 | Main | Office | 15.15 | 10 | |
| Room 7 | Main | Bedroom 2 | 10.92 | 11.32 | |
| Room 8 | Main | Bedroom 3 | 11.32 | 11.41 | |
| Room 9 | Main | Bedroom 4 | 13.15 | 11.41 | Ensuite Bath, W/O To Deck |
| Room 10 | Main | Bathroom | 2.76 | 8.07 | 2 Pc Bath, Ensuite Bath |
| Room 11 | Main | Bathroom | 8.92 | 11.41 | 4 Pc Bath, Tile Floor |
| Room 12 | Lower | Family Ro | 14.66 | 30.08 | Fireplace |
| Room 13 | Lower | Laundry | 8 | 11.38 | |
| Room 14 | Lower | Bathroom | 4.89 | 5.08 | 2 Pc Bath |
| Washroom Type | No. of Pieces | Level |
| Washroom Type 1 | 5 | Main |
| Washroom Type 2 | 4 | Main |
| Washroom Type 3 | 2 | Main |
| Washroom Type 4 | 2 | Lower |
| Washroom Type 5 | 0 |
| Total Area: | 0.00 |
| Approximatly Age: | 51-99 |
| Property Type: | Detached |
| Style: | Bungalow-Raised |
| Exterior: | Brick, Other |
| Garage Type: | Attached |
| (Parking/)Drive: | Private Do |
| Drive Parking Spaces: | 2 |
| Park #1 | |
| Parking Type: | Private Do |
| Park #2 | |
| Parking Type: | Private Do |
| Pool: | None |
| Approximatly Age: | 51-99 |
| Approximatly Square Footage: | 2000-2500 |
| Property Features: | Park, River/Stream |
| CAC Included: | N |
| Water Included: | N |
| Cabel TV Included: | N |
| Common Elements Included: | N |
| Heat Included: | N |
| Parking Included: | N |
| Condo Tax Included: | N |
| Building Insurance Included: | N |
| Fireplace/Stove: | Y |
| Heat Type: | Forced Air |
| Central Air Conditioning: | Central Air |
| Central Vac: | N |
| Laundry Level: | Syste |
| Ensuite Laundry: | F |
| Sewers: | Septic |
| Water: | Drilled W |
| Water Supply Types: | Drilled Well |
| Utilities-Cable: | A |
| Utilities-Hydro: | Y |
$
%
Years
This calculator is for demonstration purposes only. Always consult a professional
financial advisor before making personal financial decisions.
| Although the information displayed is believed to be accurate, no warranties or representations are made of any kind. |
| ROYAL LEPAGE PROALLIANCE REALTY, BROKERAGE |
- Listing -1 of 0
|
|

Gaurang Shah
Licenced Realtor
Dir:
416-841-0587
Bus:
905-458-7979
Fax:
905-458-1220
| Virtual Tour | Book Showing | Email a Friend |
Jump To:
At a Glance:
| Type: | Freehold - Detached |
| Area: | Frontenac |
| Municipality: | Kingston |
| Neighbourhood: | 11 - Kingston East (Incl CFB Kingston) |
| Style: | Bungalow-Raised |
| Lot Size: | x 72.50(Feet) |
| Approximate Age: | 51-99 |
| Tax: | $5,051.69 |
| Maintenance Fee: | $0 |
| Beds: | 4 |
| Baths: | 4 |
| Garage: | 0 |
| Fireplace: | Y |
| Air Conditioning: | |
| Pool: | None |
Locatin Map:
Payment Calculator:

Listing added to your favorite list
Looking for resale homes?

By agreeing to Terms of Use, you will have ability to search up to 305835 listings and access to richer information than found on REALTOR.ca through my website.


