$899,900
Available - For Sale
Listing ID: E12109576
35 Botany Hill Road , Toronto, M1G 3K4, Toronto
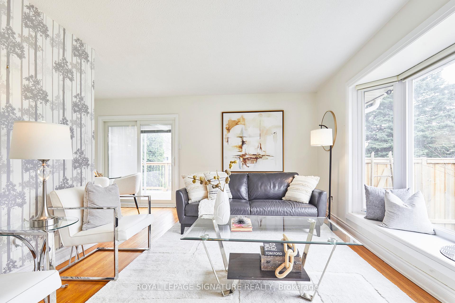
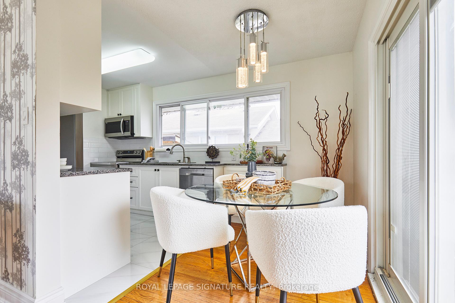
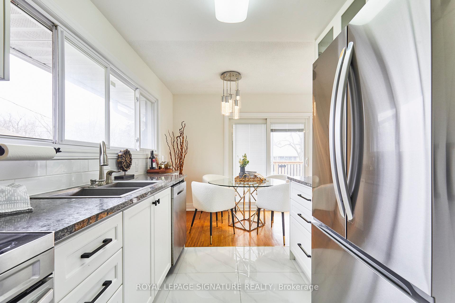
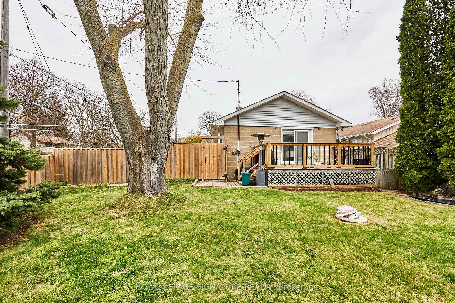
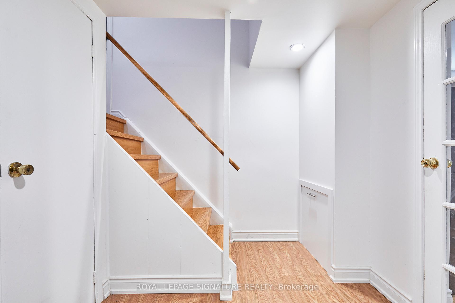
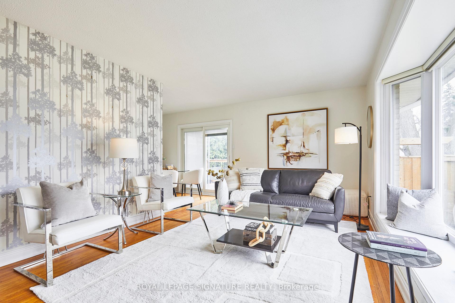
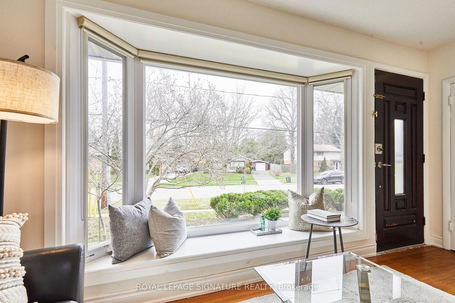
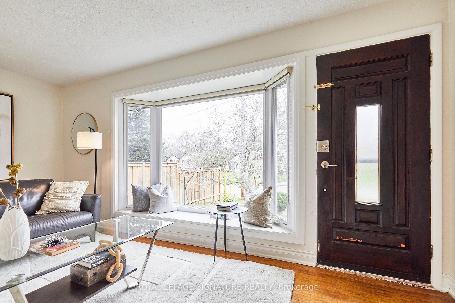
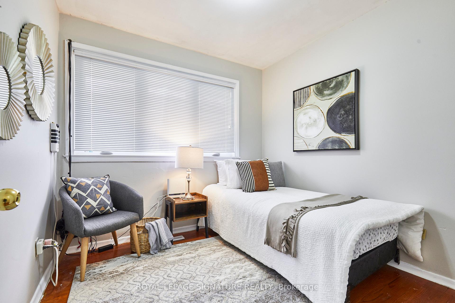
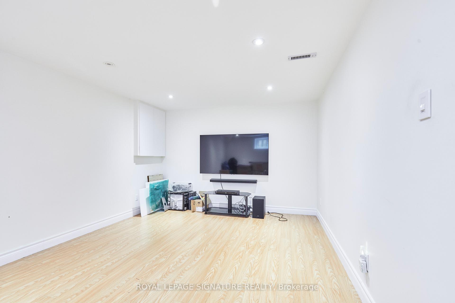
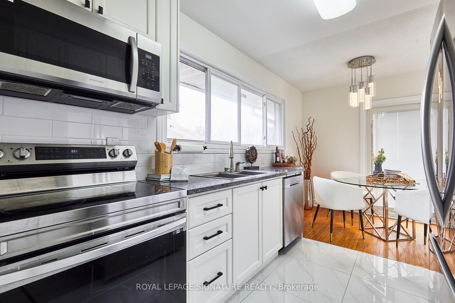
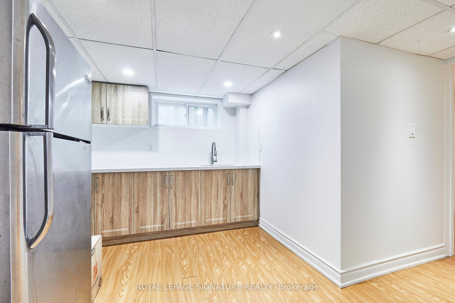
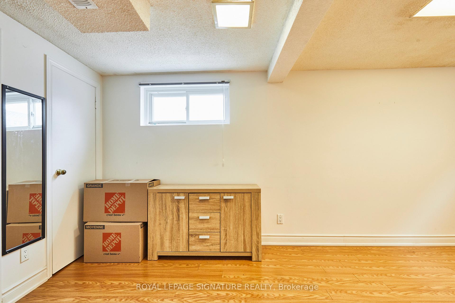
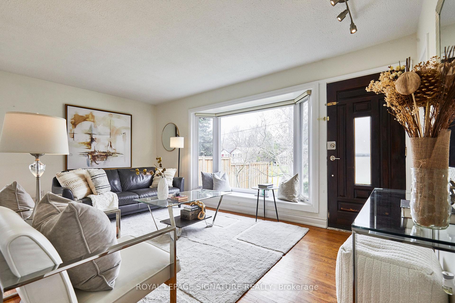
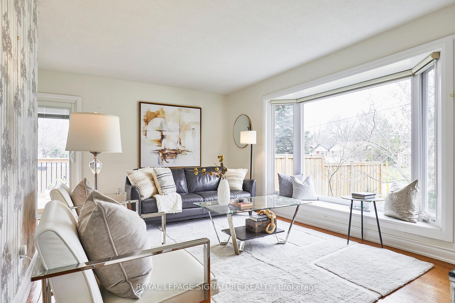
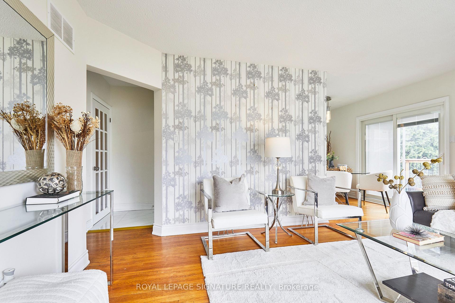
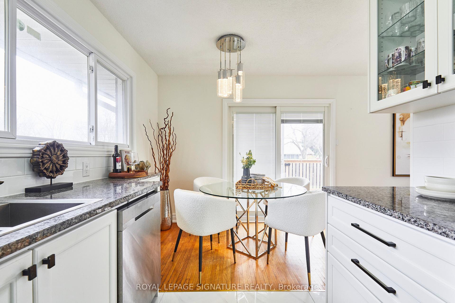

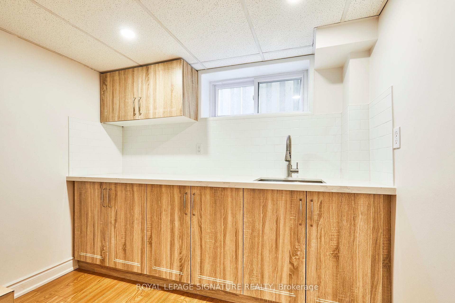
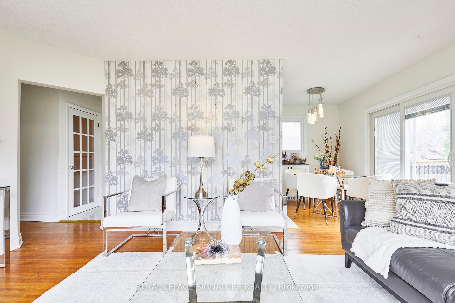
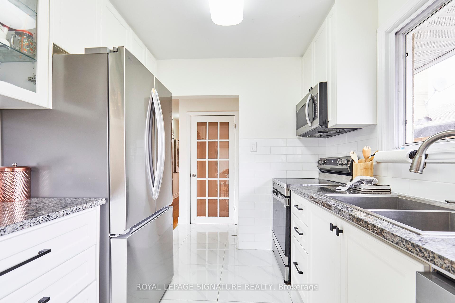
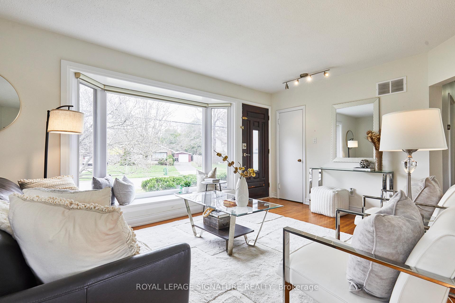
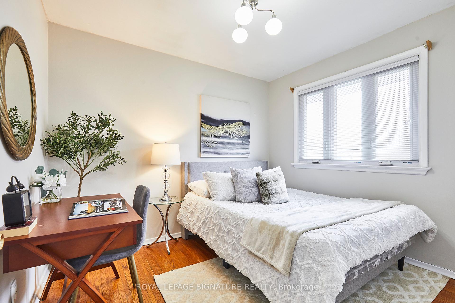
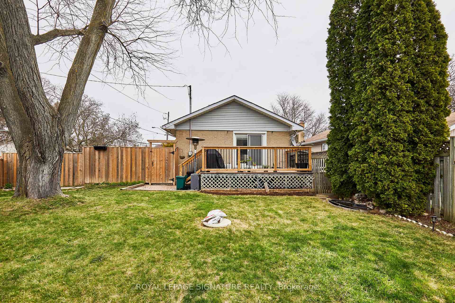
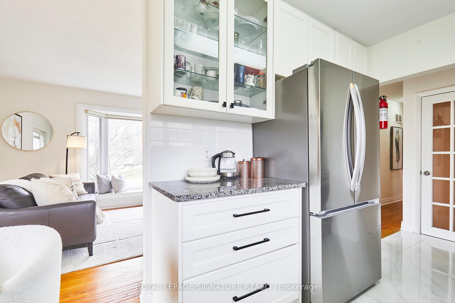

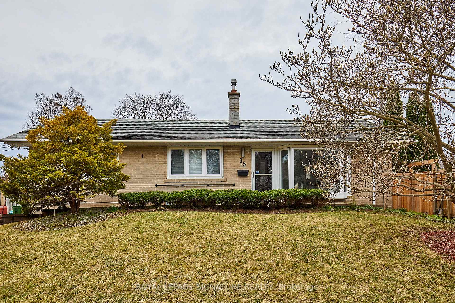
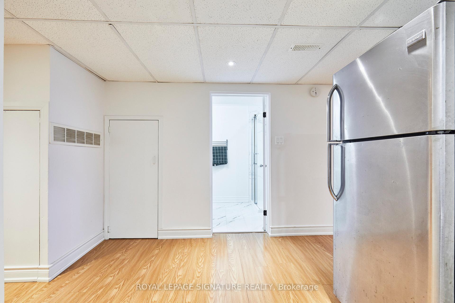




























| Discover refined living in the heart of Scarborough's desirable Morningside community. This impeccably maintained, beautifully upgraded three-bedroom bungalow offers a perfect blend of charm, elegance, and modern comfort nestled in a welcoming, family-friendly neighborhood. Step into the custom-designed kitchen, a dream for any home chef, featuring granite countertops, a ceramic tile backsplash, glass stovetop range, built-in microwave, built-in dishwasher, and a sleek refrigerator. The open-concept L-shaped living and dining area is warm and inviting, highlighted by gleaming hardwood floors, high-profile baseboards, and a stunning bay window that fills the space with natural light. From the dining area, walk out to a fully fenced backyard with a newer deck ideal for entertaining or enjoying quiet evenings outdoors. The main level offers three generously sized bedrooms, each with large windows and ample closet space, all freshly painted to create a bright and welcoming atmosphere. The spacious lower level features a separate entrance, providing exciting potential for an in-law suite or income-generating rental. It includes a modern kitchen with quartz countertops and ceramic backsplash, a bright fourth bedroom with two large windows, and a spacious games room with laminate flooring and high ceilings. Outside, the fully fenced corner lot is enhanced by a large deck and shed, offering both privacy and functionality for outdoor living. Located just moments from top-rated schools, shopping, parks, walking trails, public transit, and all essential amenities this home is a rare opportunity to enjoy the perfect balance of tranquility and convenience. Don't miss your chance to call this exceptional home your own schedule your private showing today! |
| Price | $899,900 |
| Taxes: | $3419.08 |
| Occupancy: | Owner |
| Address: | 35 Botany Hill Road , Toronto, M1G 3K4, Toronto |
| Directions/Cross Streets: | Botany Hill Rd & Orton Park |
| Rooms: | 6 |
| Rooms +: | 3 |
| Bedrooms: | 3 |
| Bedrooms +: | 1 |
| Family Room: | F |
| Basement: | Separate Ent, Finished |
| Level/Floor | Room | Length(ft) | Width(ft) | Descriptions | |
| Room 1 | Main | Living Ro | 17.38 | 10.99 | Combined w/Dining, Hardwood Floor, Bay Window |
| Room 2 | Main | Dining Ro | 6.59 | 9.91 | Combined w/Living, W/O To Deck, Hardwood Floor |
| Room 3 | Main | Kitchen | 8.46 | 8 | Granite Counters, Ceramic Backsplash, Ceramic Floor |
| Room 4 | Main | Primary B | 13.58 | 8.95 | Large Closet, Large Window, Hardwood Floor |
| Room 5 | Main | Bedroom 2 | 8.99 | 10.14 | Hardwood Floor, Large Closet, Large Window |
| Room 6 | Main | Bedroom 3 | 8.76 | 8.95 | Large Window, Hardwood Floor, Large Closet |
| Room 7 | Lower | Kitchen | 13.05 | 12.53 | Laminate, Quartz Counter, Pot Lights |
| Room 8 | Lower | Recreatio | 18.86 | 10.86 | Pot Lights, Laminate |
| Room 9 | Lower | Bedroom 4 | 16.43 | 9.38 | Laminate, Large Closet, Large Window |
| Room 10 | Lower | Laundry | 10.36 | 9.15 | Ceramic Floor |
| Washroom Type | No. of Pieces | Level |
| Washroom Type 1 | 4 | Main |
| Washroom Type 2 | 3 | Basement |
| Washroom Type 3 | 0 | |
| Washroom Type 4 | 0 | |
| Washroom Type 5 | 0 |
| Total Area: | 0.00 |
| Property Type: | Detached |
| Style: | Bungalow |
| Exterior: | Brick |
| Garage Type: | None |
| Drive Parking Spaces: | 4 |
| Pool: | None |
| Approximatly Square Footage: | 700-1100 |
| CAC Included: | N |
| Water Included: | N |
| Cabel TV Included: | N |
| Common Elements Included: | N |
| Heat Included: | N |
| Parking Included: | N |
| Condo Tax Included: | N |
| Building Insurance Included: | N |
| Fireplace/Stove: | N |
| Heat Type: | Forced Air |
| Central Air Conditioning: | Central Air |
| Central Vac: | N |
| Laundry Level: | Syste |
| Ensuite Laundry: | F |
| Sewers: | Sewer |
$
%
Years
This calculator is for demonstration purposes only. Always consult a professional
financial advisor before making personal financial decisions.
| Although the information displayed is believed to be accurate, no warranties or representations are made of any kind. |
| ROYAL LEPAGE SIGNATURE REALTY |
- Listing -1 of 0
|
|

Gaurang Shah
Licenced Realtor
Dir:
416-841-0587
Bus:
905-458-7979
Fax:
905-458-1220
| Virtual Tour | Book Showing | Email a Friend |
Jump To:
At a Glance:
| Type: | Freehold - Detached |
| Area: | Toronto |
| Municipality: | Toronto E09 |
| Neighbourhood: | Morningside |
| Style: | Bungalow |
| Lot Size: | x 136.00(Feet) |
| Approximate Age: | |
| Tax: | $3,419.08 |
| Maintenance Fee: | $0 |
| Beds: | 3+1 |
| Baths: | 2 |
| Garage: | 0 |
| Fireplace: | N |
| Air Conditioning: | |
| Pool: | None |
Locatin Map:
Payment Calculator:

Listing added to your favorite list
Looking for resale homes?

By agreeing to Terms of Use, you will have ability to search up to 305835 listings and access to richer information than found on REALTOR.ca through my website.


