$2,490,000
Available - For Sale
Listing ID: X11944352
585437 County Road 17 N/A , Melancthon, L9V 1Z1, Dufferin
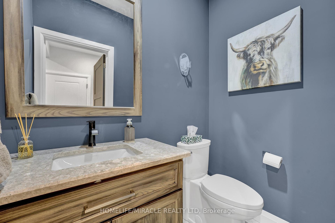
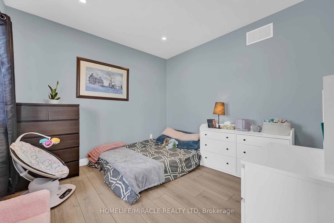
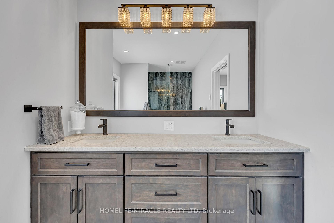
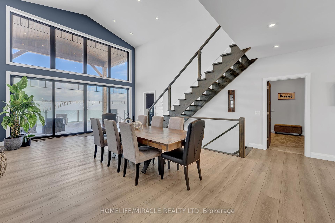
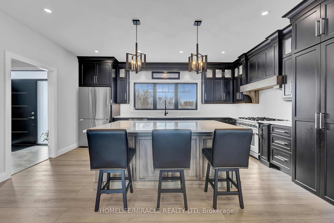
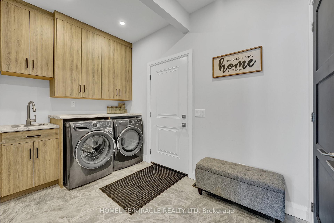
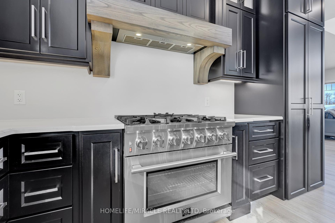
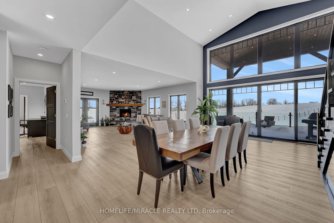
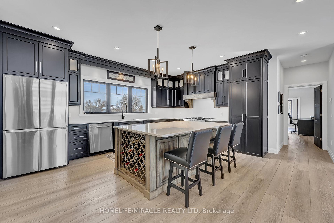
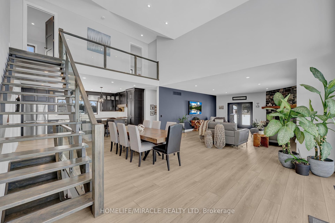
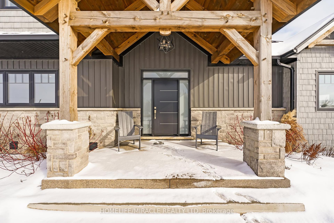
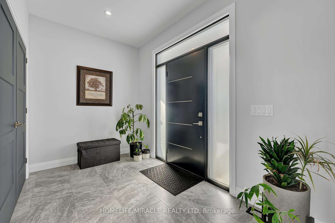
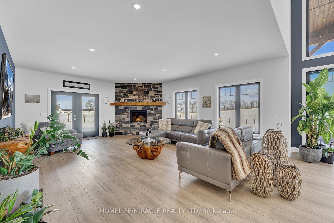
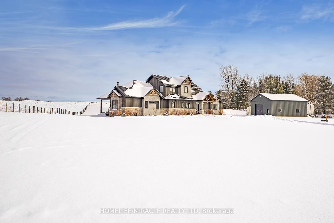
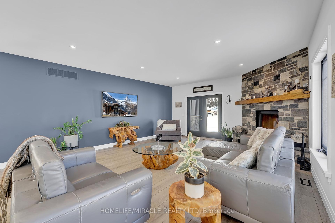
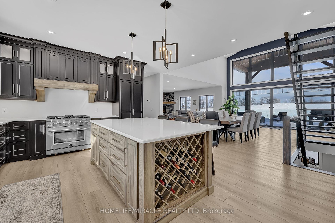
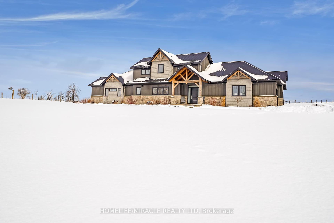
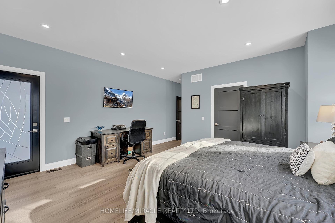
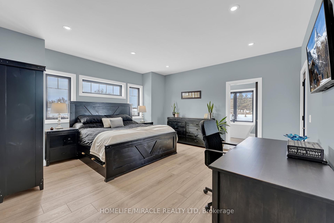
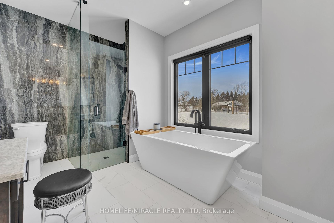
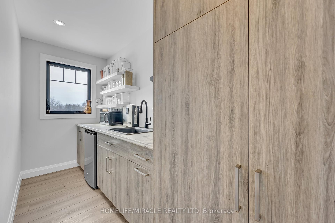
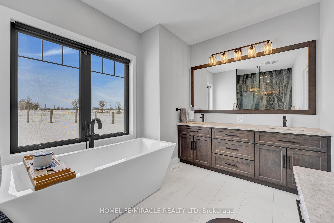
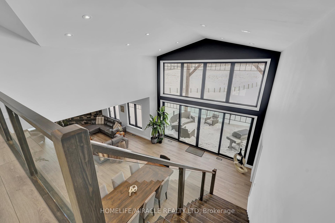
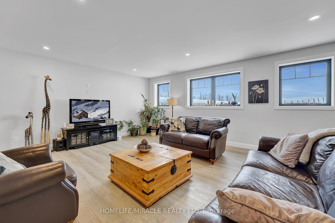
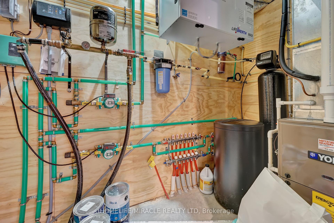
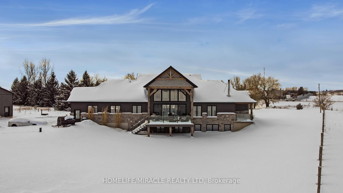
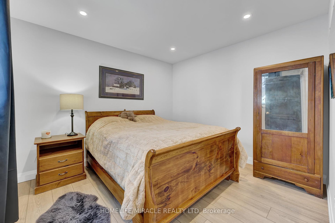
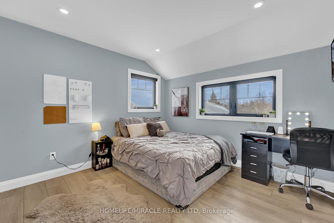
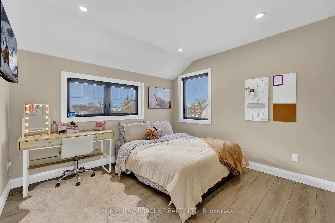
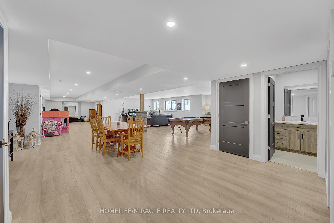
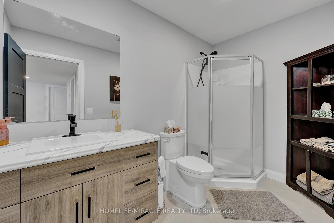
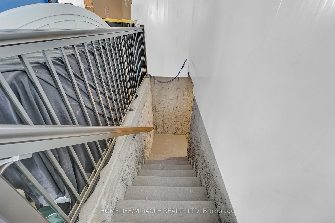
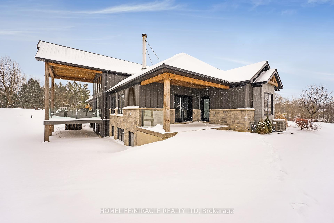
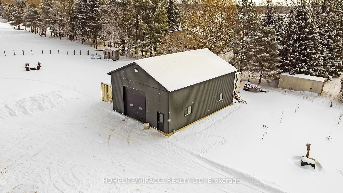
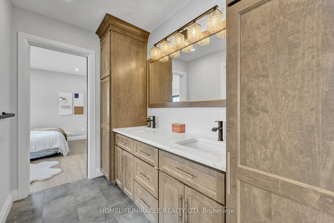

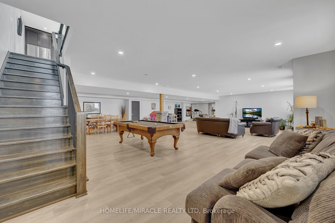
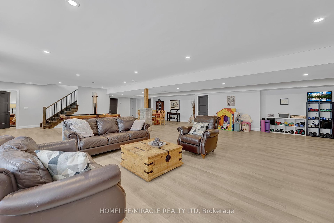
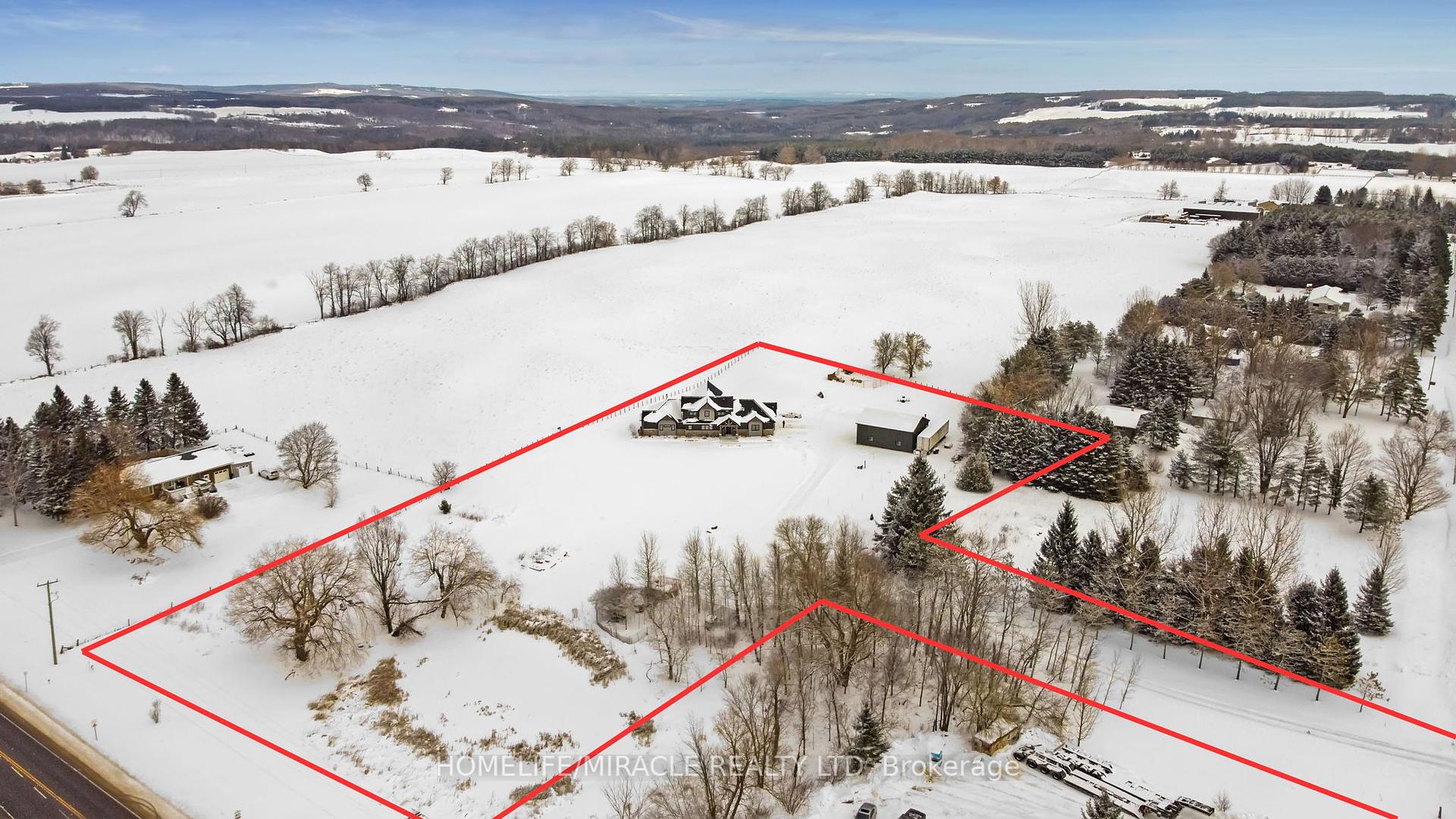
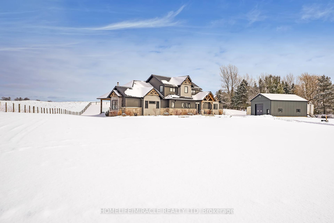
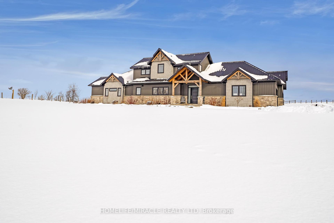
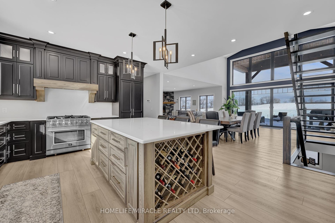
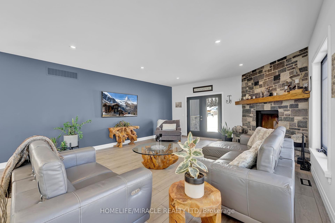
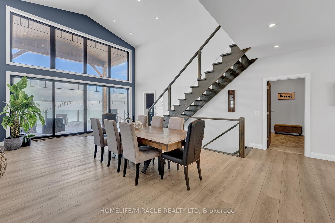
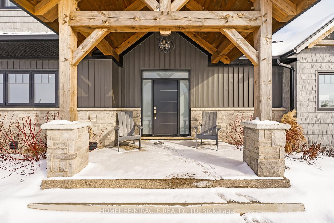
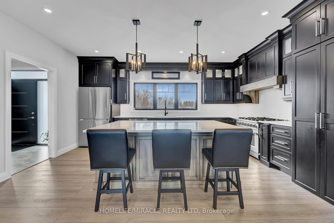
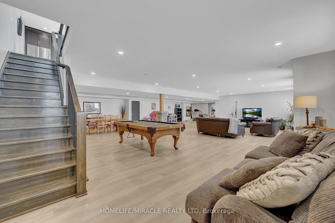
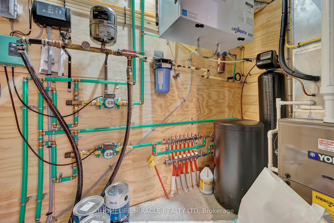
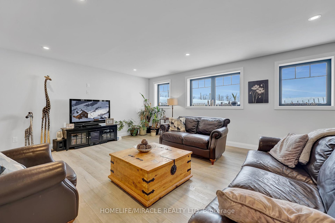
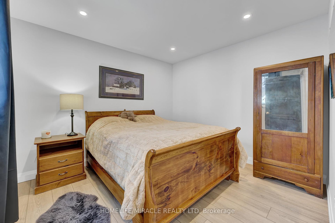
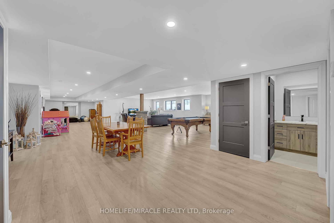
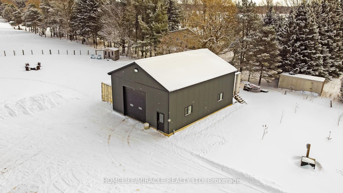
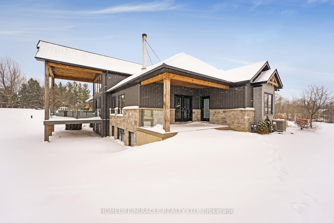
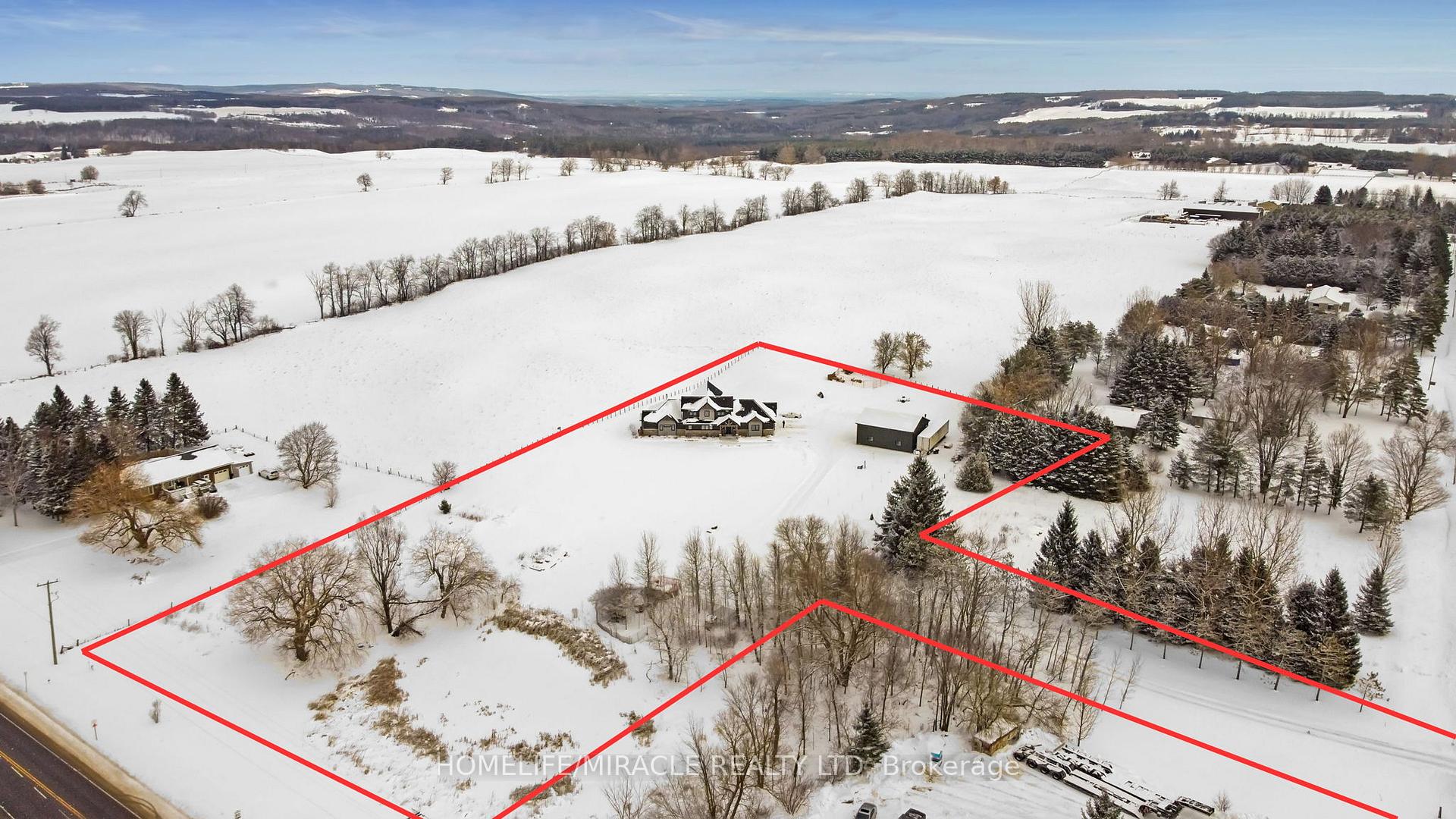
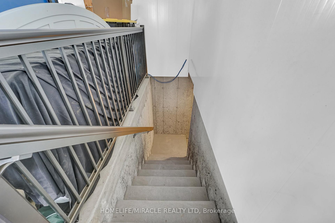
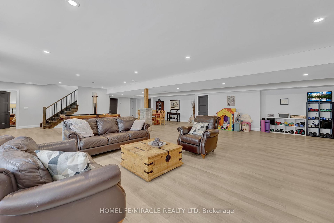
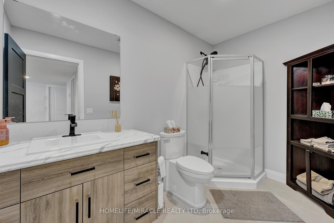
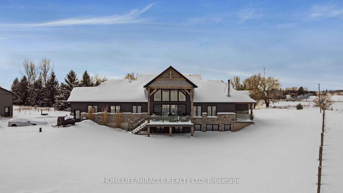
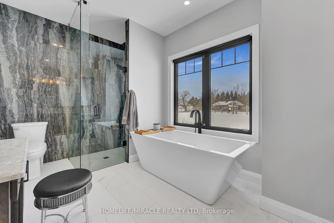
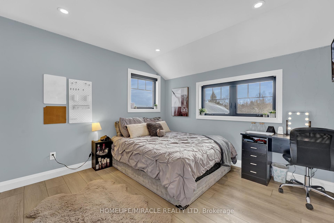
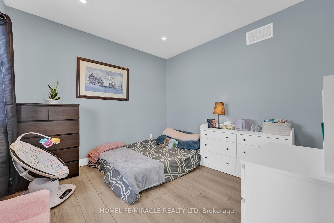
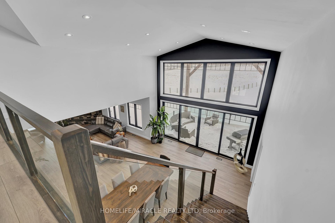
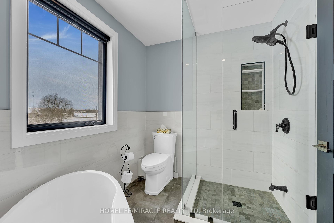
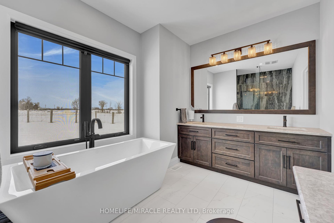
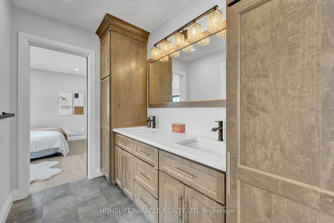
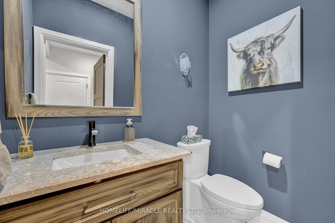
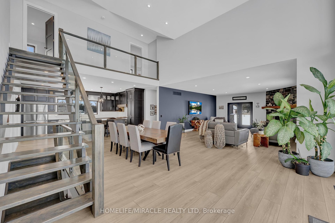
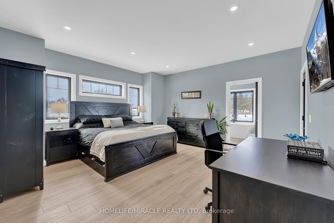
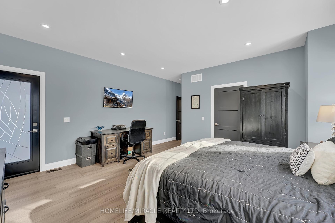
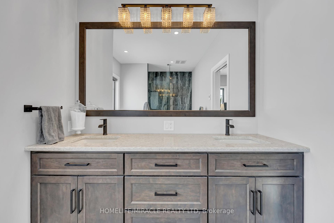
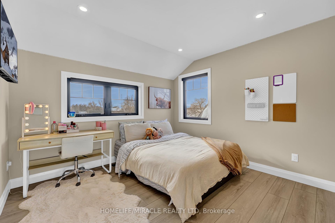
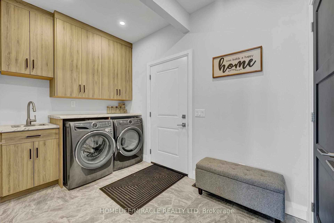
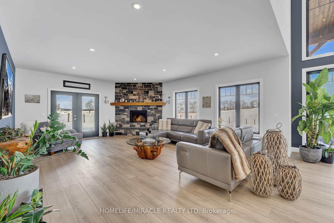
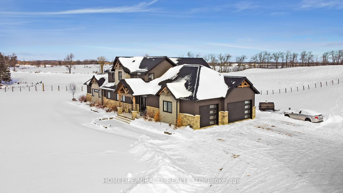
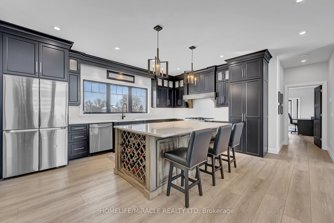
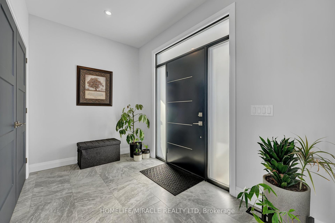
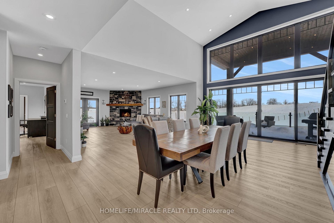
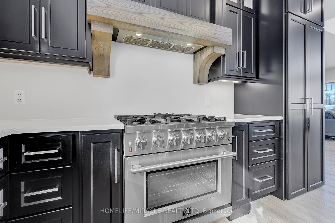
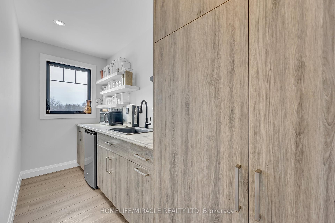















































































| Sheer Elegance awaits you, custom-built bungaloft, approx. 4 acres.(4+1) bed,3.5 bath, offering soaring 9ft, 10ft & 20ft ceilings with open concept. Dream kitchen with 6 burner range, stunning Cambria quartz countertops, wine rack, maple cabinetry, hidden walk-in Butlers pantry. Covered porch w/glass railings, Natural Gas BBQ, substantial Timber Frame Beams, wood ceilings, & magnificent country view! The living rm lends grand space for gatherings/comfy wood f/p. The prim bdrm is true retreat boasting spacious w/i closet & lux 5pc bath, oversized soaker tub, curbless shower. Convenient laundry/mud rm with heated floors access to heated garage. Fully fin Bsmt w/ 9ft ceilings, open concept, in-floor heating, big windows/sep access to garage. 2nd flr has 2 full bdrms access to Jack & Jill 5 pc. Bath, free standing tub, glass shw .3 Car garage, Detached ( 30x40 ) shop with heated flrs. Relax in Sauna & enjoy beauty of the perennial flowers ,fruits, veggies. Embrace tranquility of nature. **EXTRAS** Comfortable basement entrance from garage, invisible pet fence, close To Golf course, Blue mountain, Collingwood, Approx. 50 minutes from GTA, Convenient access to major Highways & routes. |
| Price | $2,490,000 |
| Taxes: | $7785.00 |
| Occupancy: | Owner+T |
| Address: | 585437 County Road 17 N/A , Melancthon, L9V 1Z1, Dufferin |
| Acreage: | 2-4.99 |
| Directions/Cross Streets: | County RD 124 & County RD 17 |
| Rooms: | 6 |
| Rooms +: | 6 |
| Bedrooms: | 4 |
| Bedrooms +: | 1 |
| Family Room: | F |
| Basement: | Finished, Full |
| Level/Floor | Room | Length(ft) | Width(ft) | Descriptions | |
| Room 1 | Main | Kitchen | 22.63 | 16.7 | Quartz Counter, Open Concept, Plank |
| Room 2 | Main | Foyer | 11.18 | 7.35 | Double Closet, Tile Floor, Heated Floor |
| Room 3 | Main | Living Ro | 21.84 | 17.88 | Open Concept, Fireplace, Large Window |
| Room 4 | Main | Dining Ro | 17.42 | 20.43 | Open Concept, Vaulted Ceiling(s), Large Window |
| Room 5 | Main | Primary B | 20.99 | 16.73 | 5 Pc Ensuite, W/O To Deck, Plank |
| Room 6 | Main | Laundry | 11.18 | 11.22 | Tile Floor, Laundry Sink, Heated Floor |
| Room 7 | Main | Bathroom | 4.03 | 6.26 | 2 Pc Bath, Tile Floor, Heated Floor |
| Room 8 | Main | Bedroom 2 | 11.18 | 11.28 | Combined w/Br, Window, Plank |
| Room 9 | Second | Bedroom 3 | 10.89 | 11.71 | Semi Ensuite, Walk-In Closet(s), Plank |
| Room 10 | Second | Bedroom 4 | 11.32 | 11.28 | Semi Ensuite, Plank, Walk-In Closet(s) |
| Room 11 | Second | Bathroom | 8.79 | 6.79 | 5 Pc Bath, Semi Ensuite, Soaking Tub |
| Room 12 | Basement | Bedroom 5 | 11.18 | 11.58 | Large Window, Vinyl Floor, Heated Floor |
| Washroom Type | No. of Pieces | Level |
| Washroom Type 1 | 5 | Main |
| Washroom Type 2 | 2 | Main |
| Washroom Type 3 | 5 | Second |
| Washroom Type 4 | 3 | Basement |
| Washroom Type 5 | 0 |
| Total Area: | 0.00 |
| Approximatly Age: | 0-5 |
| Property Type: | Detached |
| Style: | Bungaloft |
| Exterior: | Stone, Vinyl Siding |
| Garage Type: | Attached |
| (Parking/)Drive: | Private Do |
| Drive Parking Spaces: | 27 |
| Park #1 | |
| Parking Type: | Private Do |
| Park #2 | |
| Parking Type: | Private Do |
| Pool: | None |
| Other Structures: | Drive Shed |
| Approximatly Age: | 0-5 |
| Approximatly Square Footage: | 2000-2500 |
| Property Features: | Lake/Pond, School Bus Route |
| CAC Included: | N |
| Water Included: | N |
| Cabel TV Included: | N |
| Common Elements Included: | N |
| Heat Included: | N |
| Parking Included: | N |
| Condo Tax Included: | N |
| Building Insurance Included: | N |
| Fireplace/Stove: | Y |
| Heat Type: | Other |
| Central Air Conditioning: | Central Air |
| Central Vac: | N |
| Laundry Level: | Syste |
| Ensuite Laundry: | F |
| Sewers: | Septic |
| Utilities-Cable: | A |
| Utilities-Hydro: | Y |
$
%
Years
This calculator is for demonstration purposes only. Always consult a professional
financial advisor before making personal financial decisions.
| Although the information displayed is believed to be accurate, no warranties or representations are made of any kind. |
| HOMELIFE/MIRACLE REALTY LTD |
- Listing -1 of 0
|
|

Gaurang Shah
Licenced Realtor
Dir:
416-841-0587
Bus:
905-458-7979
Fax:
905-458-1220
| Book Showing | Email a Friend |
Jump To:
At a Glance:
| Type: | Freehold - Detached |
| Area: | Dufferin |
| Municipality: | Melancthon |
| Neighbourhood: | Rural Melancthon |
| Style: | Bungaloft |
| Lot Size: | x 621.00(Feet) |
| Approximate Age: | 0-5 |
| Tax: | $7,785 |
| Maintenance Fee: | $0 |
| Beds: | 4+1 |
| Baths: | 4 |
| Garage: | 0 |
| Fireplace: | Y |
| Air Conditioning: | |
| Pool: | None |
Locatin Map:
Payment Calculator:

Listing added to your favorite list
Looking for resale homes?

By agreeing to Terms of Use, you will have ability to search up to 305835 listings and access to richer information than found on REALTOR.ca through my website.


