$1,114,900
Available - For Sale
Listing ID: X11991538
11 Penfold Cour , Hamilton, L0R 1W0, Hamilton
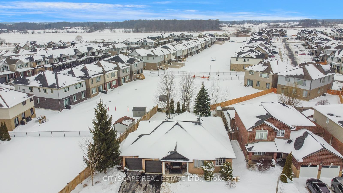
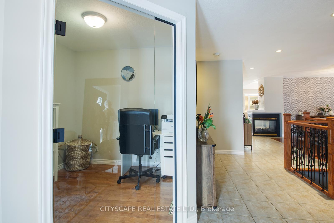
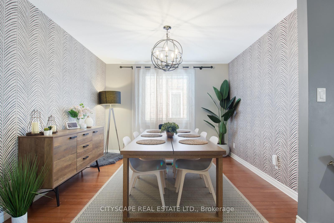
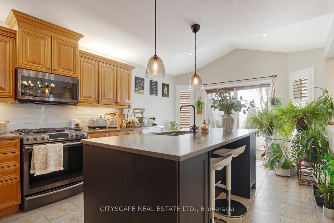
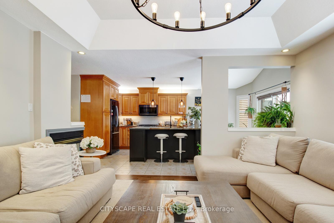
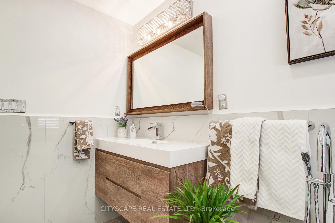
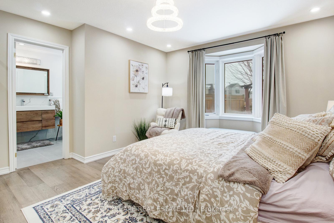
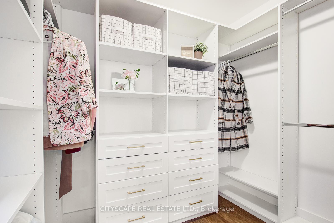
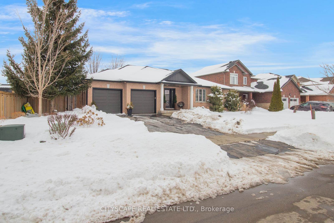
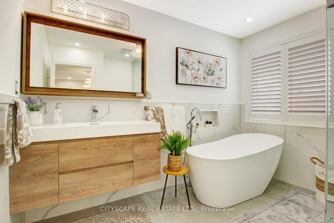
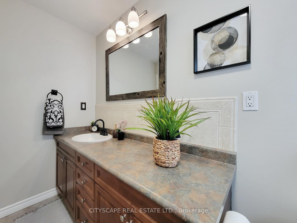
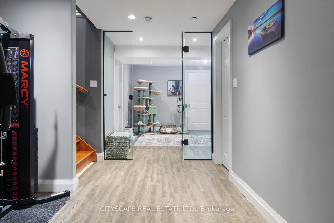
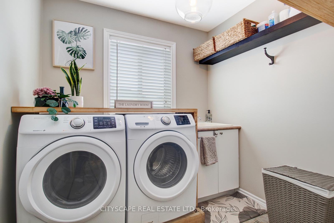
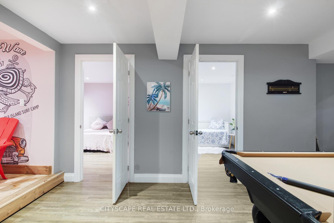
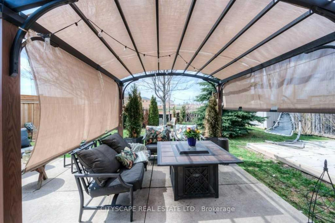
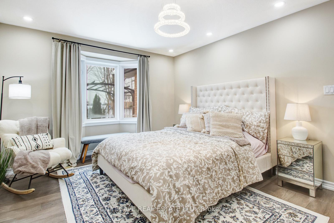
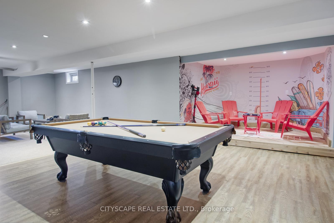
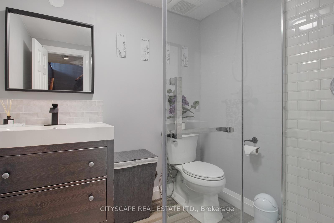
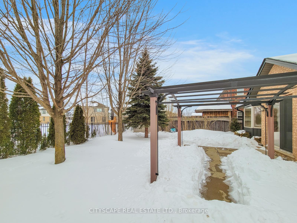
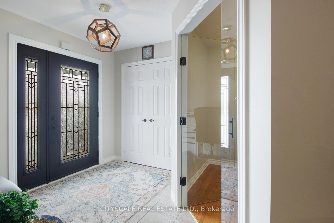
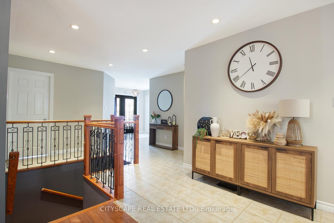
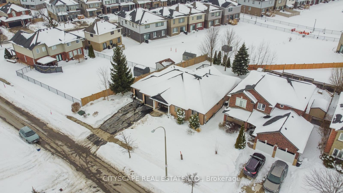
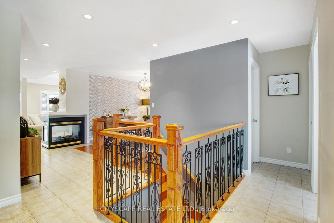
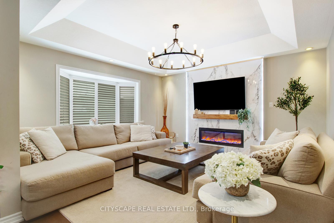
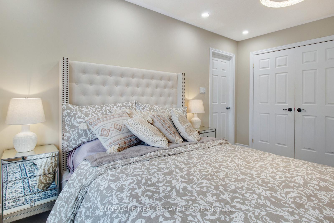
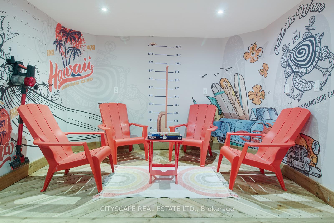
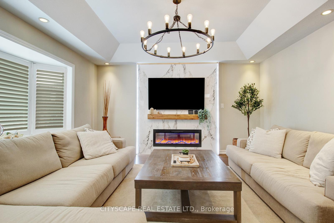
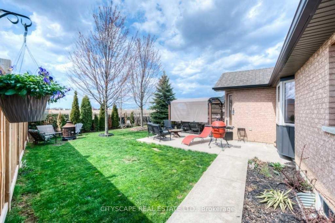
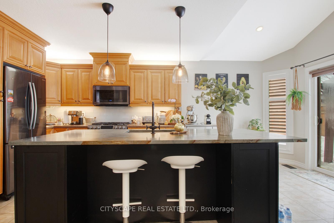
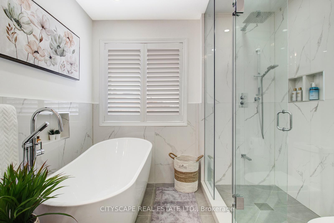
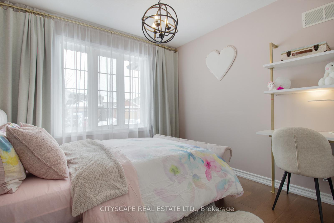
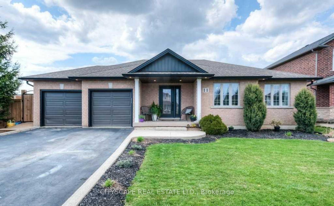
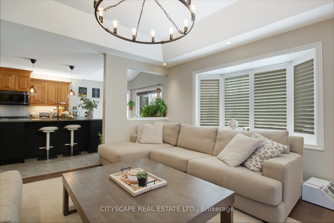
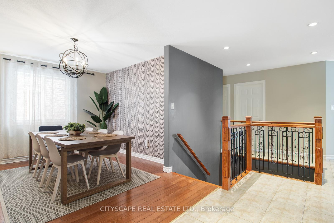
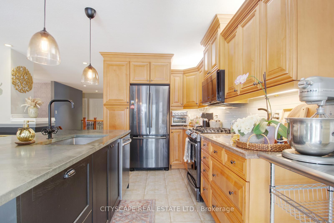
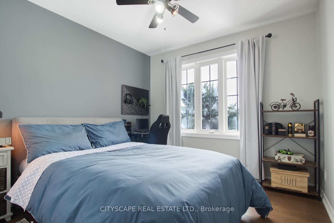
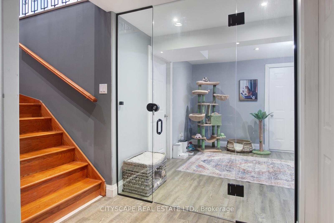
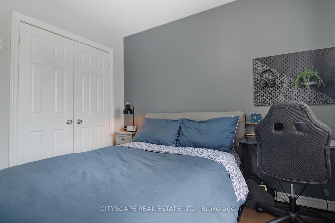
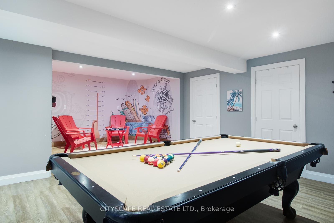
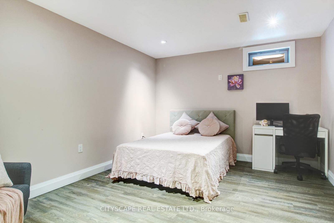
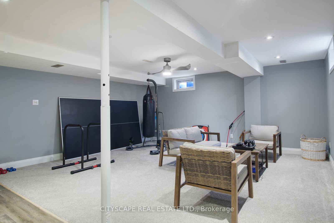
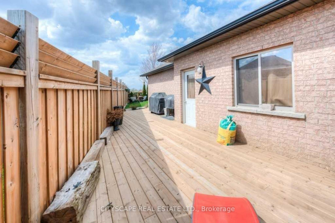
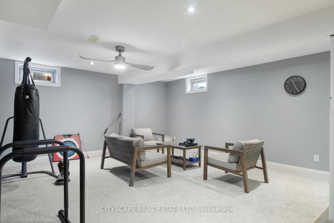
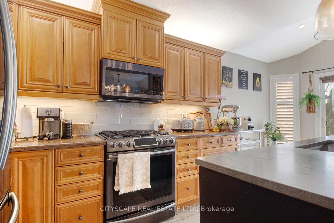
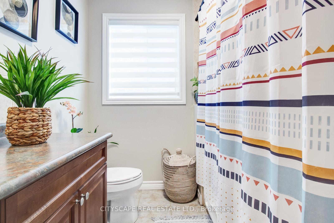
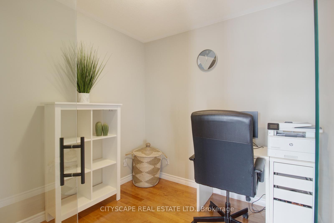
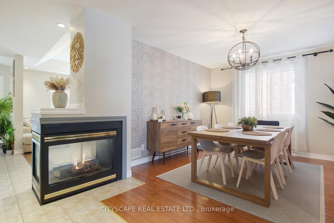
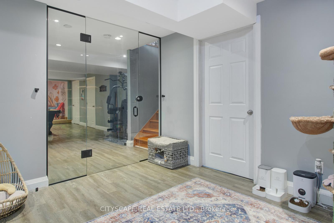
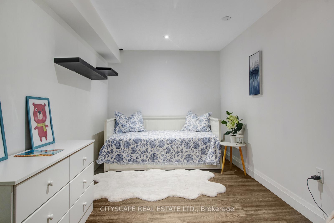
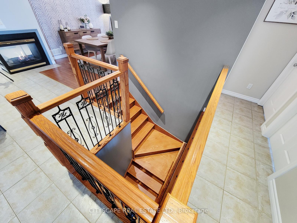


















































| Welcome to 11 Penfold Court a tastefully upgraded 3+3 bedroom, 3 full-bathroom bungalow nestled on a quiet cul-de-sac in the heart of Mount Hope. This home maximizes space, with a sprawling main floor spanning nearly 2,000 Sqft. Be sure to check out the impressive drone shots and take in the unobstructed west-facing views from the private backyard when you visit! Upon entry, you're greeted by a foyer featuring a glass-enclosed office, setting the tone for this beautifully designed home. Gleaming engineered hardwood floors flow throughout, leading into a spacious living room with a vaulted ceiling highlighted by a striking feature wall with built-in LED lighting, a stunning fireplace, and an elegant chandelier. The open-concept, family-sized kitchen boasts tall cabinets, premium stainless steel appliances, a center island with sleek black quartz, and seamlessly extends into the backyard oasis, where you'll enjoy spectacular sunset views. A side deck offers the ultimate relaxation area, perfect for outdoor dining or lounging. The master suite is a true retreat, featuring a custom-built closet and a newly renovated 4-piece ensuite, designed for both comfort and luxury. The foyer staircase leads to an expansive basement, complete with a Hawaiian-themed relaxation area, two additional rooms, a glass-enclosed space with endless possibilities, a storage/utilities room and ample room for a home gym or home theatre. A pool table with a table tennis top is included making this an entertainers dream! This home effortlessly blends elegance, functionality, and entertainment, making it a rare find. Don't miss out book your showing today! **EXTRAS** Located within the catchment area of top-rated schools - Ancaster High School and Frank Panabaker Elementary School. Renovations: Roof (2023), glass doors/enclosures (2024), Central Vac (2025), Ensuite bathroom (2023), BSMT broadloom (2023) |
| Price | $1,114,900 |
| Taxes: | $5489.58 |
| Occupancy: | Owner |
| Address: | 11 Penfold Cour , Hamilton, L0R 1W0, Hamilton |
| Directions/Cross Streets: | Upper James St & White Church Rd |
| Rooms: | 4 |
| Rooms +: | 3 |
| Bedrooms: | 3 |
| Bedrooms +: | 3 |
| Family Room: | F |
| Basement: | Finished, Full |
| Level/Floor | Room | Length(ft) | Width(ft) | Descriptions | |
| Room 1 | Main | Office | 8.07 | 8 | Glass Doors |
| Room 2 | Main | Primary B | 14.4 | 13.15 | 4 Pc Ensuite, Walk-In Closet(s), Closet Organizers |
| Room 3 | Main | Bedroom 2 | 11.74 | 9.51 | Overlooks Frontyard, Hardwood Floor |
| Room 4 | Main | Bedroom 3 | 9.74 | 9.58 | Overlooks Frontyard, Hardwood Floor |
| Room 5 | Main | Dining Ro | 10.82 | 13.15 | Centre Island |
| Room 6 | Main | Living Ro | 14.56 | 14.33 | California Shutters, Vaulted Ceiling(s) |
| Room 7 | Main | Kitchen | 18.66 | 12.17 | Centre Island, W/O To Patio, Stone Counters |
| Room 8 | Basement | Office | 11.51 | 12.99 | Glass Doors |
| Room 9 | Basement | Recreatio | 33 | 17.48 | Broadloom |
| Room 10 | Basement | Bedroom | 14.01 | 10.99 | Window |
| Room 11 | Basement | Den | 13.97 | 8 | |
| Room 12 | Basement | Utility R | 17.06 | 11.15 | Unfinished |
| Washroom Type | No. of Pieces | Level |
| Washroom Type 1 | 4 | Main |
| Washroom Type 2 | 3 | Basement |
| Washroom Type 3 | 0 | |
| Washroom Type 4 | 0 | |
| Washroom Type 5 | 0 |
| Total Area: | 0.00 |
| Approximatly Age: | 16-30 |
| Property Type: | Detached |
| Style: | Bungalow |
| Exterior: | Brick |
| Garage Type: | Attached |
| (Parking/)Drive: | Available |
| Drive Parking Spaces: | 4 |
| Park #1 | |
| Parking Type: | Available |
| Park #2 | |
| Parking Type: | Available |
| Pool: | None |
| Approximatly Age: | 16-30 |
| Approximatly Square Footage: | < 700 |
| Property Features: | Golf, Greenbelt/Conserva |
| CAC Included: | N |
| Water Included: | N |
| Cabel TV Included: | N |
| Common Elements Included: | N |
| Heat Included: | N |
| Parking Included: | N |
| Condo Tax Included: | N |
| Building Insurance Included: | N |
| Fireplace/Stove: | Y |
| Heat Type: | Forced Air |
| Central Air Conditioning: | Central Air |
| Central Vac: | Y |
| Laundry Level: | Syste |
| Ensuite Laundry: | F |
| Sewers: | Sewer |
$
%
Years
This calculator is for demonstration purposes only. Always consult a professional
financial advisor before making personal financial decisions.
| Although the information displayed is believed to be accurate, no warranties or representations are made of any kind. |
| CITYSCAPE REAL ESTATE LTD. |
- Listing -1 of 0
|
|

Gaurang Shah
Licenced Realtor
Dir:
416-841-0587
Bus:
905-458-7979
Fax:
905-458-1220
| Virtual Tour | Book Showing | Email a Friend |
Jump To:
At a Glance:
| Type: | Freehold - Detached |
| Area: | Hamilton |
| Municipality: | Hamilton |
| Neighbourhood: | Mount Hope |
| Style: | Bungalow |
| Lot Size: | x 118.00(Feet) |
| Approximate Age: | 16-30 |
| Tax: | $5,489.58 |
| Maintenance Fee: | $0 |
| Beds: | 3+3 |
| Baths: | 3 |
| Garage: | 0 |
| Fireplace: | Y |
| Air Conditioning: | |
| Pool: | None |
Locatin Map:
Payment Calculator:

Listing added to your favorite list
Looking for resale homes?

By agreeing to Terms of Use, you will have ability to search up to 305835 listings and access to richer information than found on REALTOR.ca through my website.


