$1,695,000
Available - For Sale
Listing ID: W12109622
84 Earlscourt Aven , Toronto, M6E 4A9, Toronto
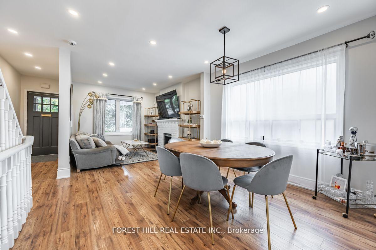
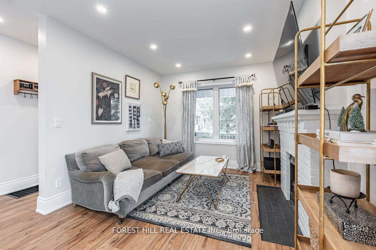
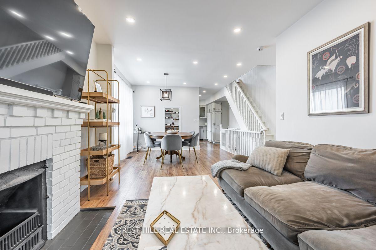
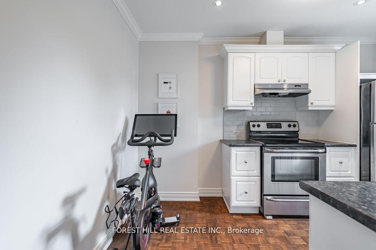
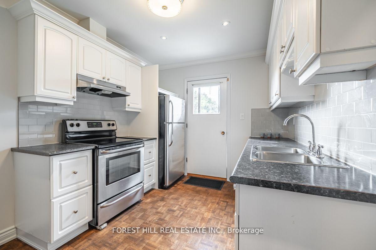
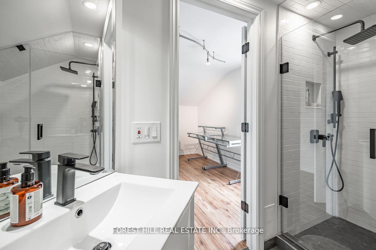
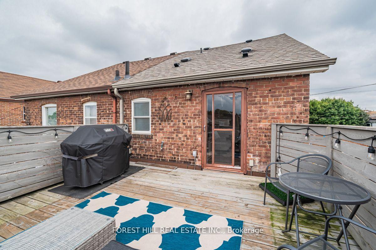
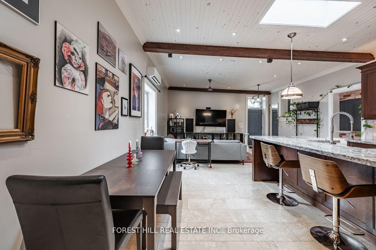
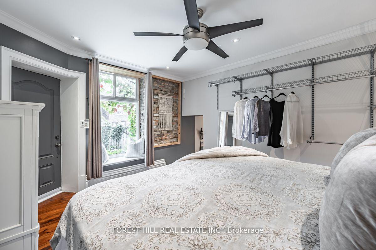
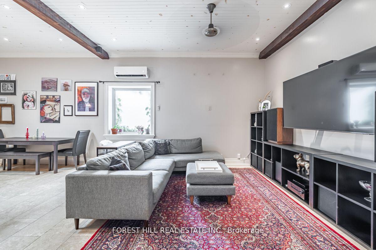

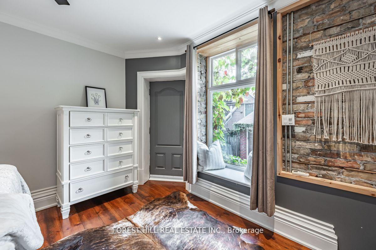
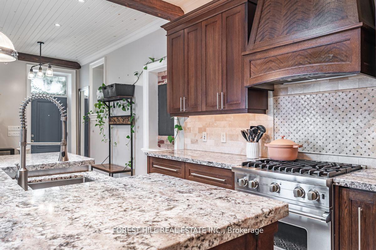
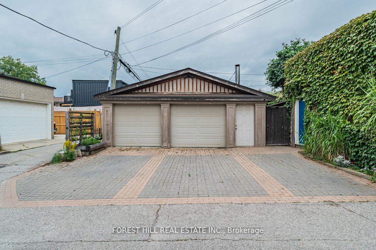
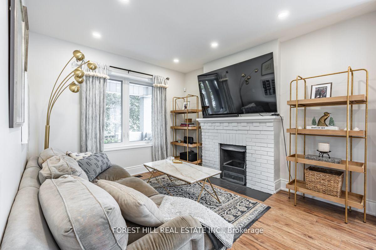
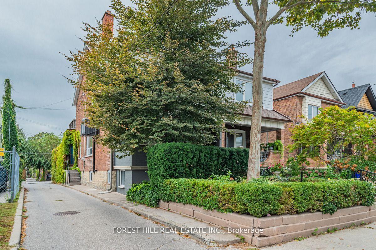
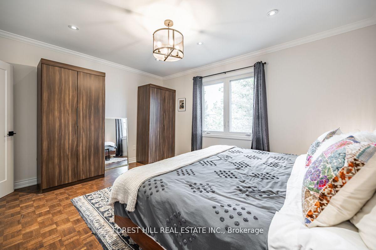
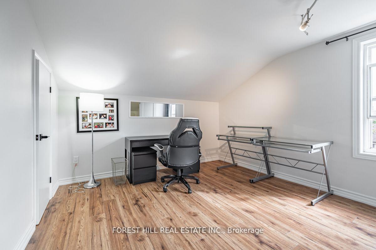
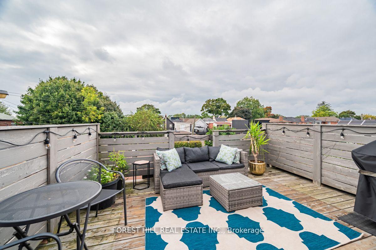

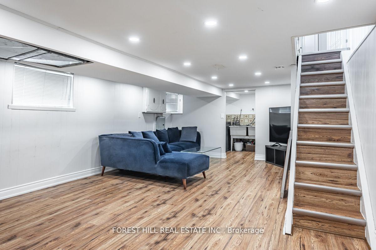
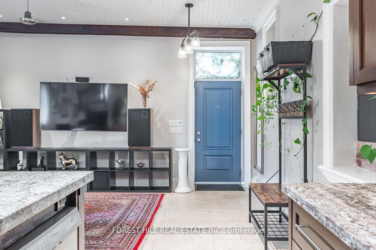
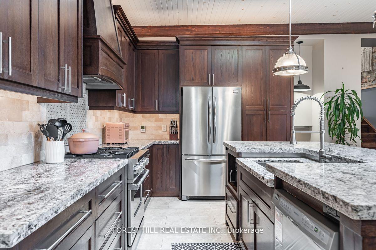
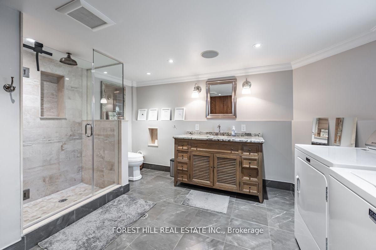
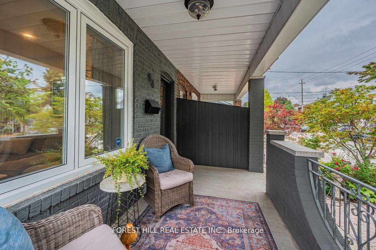
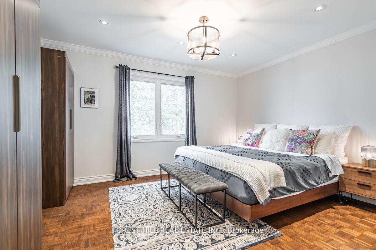
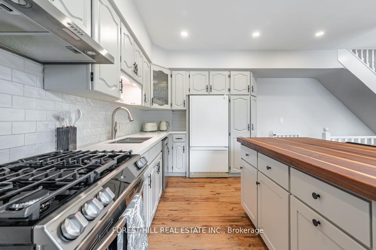
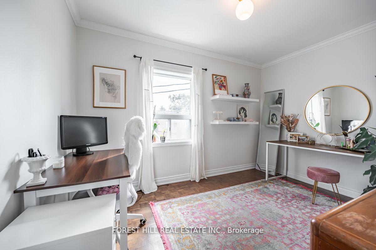
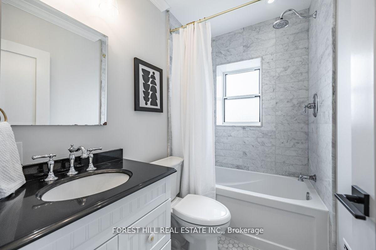
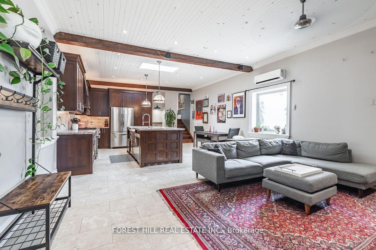
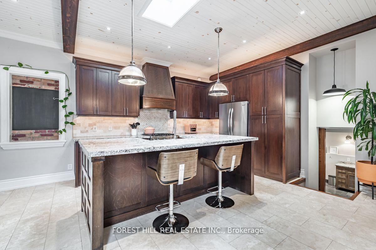
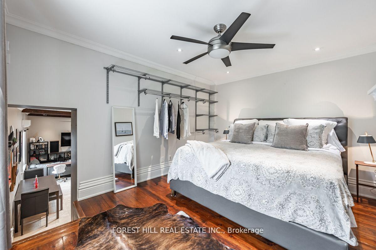
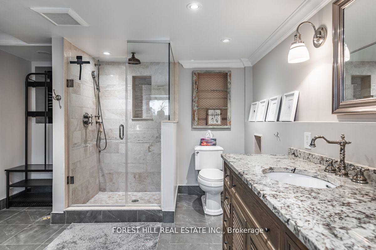
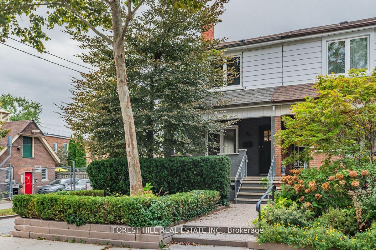
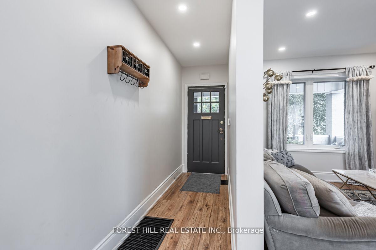
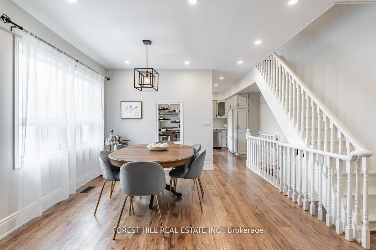
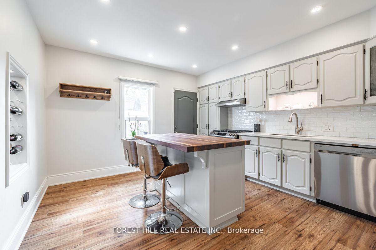
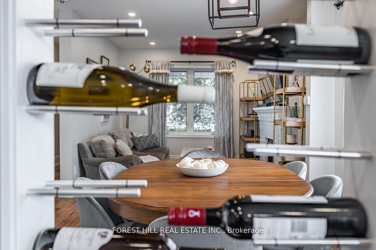
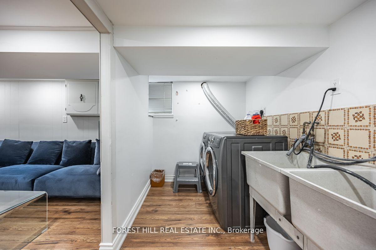
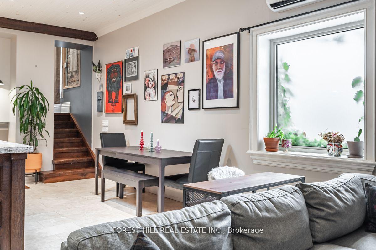










































| Renovated MAIN HOUSE + BACKYARD SUITE + 2 1/2 CAR GARAGE = 2 HOMES, parking, and endless possibilities, all on one deep oversized lot! Beautifully renovated 2 1/2 storey main house has 4 bedrooms, 3 baths & a gorgeous 2nd floor deck. One bedroom is currently set up as a second kitchen, so this home could easily be turned into two large apartments. The incredible Backyard suite is 1076 sq. ft., a self contained, beautifully appointed, high ceilinged, open concept living/dining /kitchen, plus has a separate bedroom and large bathroom. 2 1/2 car garage has an additional 2-3 car interlocking brick parking area, and could have laneway housing potential. See attached floor plans and list of features/upgrades. Come check out this property. Its well worth the look! TREMENDOUS VALUE! Fantastic friendly neighbourhood! Close to TTC, Piccinini Community Centre & park, and all the great stores and restaurants on St. Clair W. |
| Price | $1,695,000 |
| Taxes: | $5944.05 |
| Occupancy: | Owner |
| Address: | 84 Earlscourt Aven , Toronto, M6E 4A9, Toronto |
| Directions/Cross Streets: | St. Clair & Dufferin |
| Rooms: | 7 |
| Rooms +: | 4 |
| Bedrooms: | 4 |
| Bedrooms +: | 1 |
| Family Room: | F |
| Basement: | Finished |
| Level/Floor | Room | Length(ft) | Width(ft) | Descriptions | |
| Room 1 | Main | Living Ro | 11.68 | 10.5 | Laminate, Picture Window, Combined w/Dining |
| Room 2 | Main | Dining Ro | 12 | 10.07 | Laminate, Pot Lights, Combined w/Living |
| Room 3 | Main | Kitchen | 14.76 | 12.6 | Laminate, Centre Island, Side Door |
| Room 4 | Second | Bedroom 2 | 14.5 | 12 | Parquet, Pot Lights, Closet |
| Room 5 | Second | Bedroom 3 | 12.33 | 8.99 | Parquet, Pot Lights, Closet |
| Room 6 | Second | Kitchen | 12.4 | 9.09 | Parquet, Stainless Steel Appl, W/O To Deck |
| Room 7 | Third | Primary B | 11.68 | 11.58 | Laminate, Closet, 3 Pc Ensuite |
| Room 8 | Basement | Recreatio | 22.66 | 14.01 | Laminate, Pot Lights, 3 Pc Bath |
| Room 9 | Ground | Living Ro | 17.48 | 14.99 | Tile Floor, Combined w/Dining, Pot Lights |
| Room 10 | Ground | Dining Ro | 14.01 | 9.41 | Tile Floor, Skylight, Open Concept |
| Room 11 | Ground | Kitchen | 14.01 | 8 | Tile Floor, Renovated, Stainless Steel Appl |
| Room 12 | Ground | Primary B | 14.33 | 11.74 | Hardwood Floor, Pot Lights, Ceiling Fan(s) |
| Washroom Type | No. of Pieces | Level |
| Washroom Type 1 | 4 | Second |
| Washroom Type 2 | 3 | Main |
| Washroom Type 3 | 3 | Third |
| Washroom Type 4 | 3 | Basement |
| Washroom Type 5 | 0 |
| Total Area: | 0.00 |
| Property Type: | Semi-Detached |
| Style: | 2 1/2 Storey |
| Exterior: | Brick, Concrete |
| Garage Type: | Detached |
| (Parking/)Drive: | Private |
| Drive Parking Spaces: | 2 |
| Park #1 | |
| Parking Type: | Private |
| Park #2 | |
| Parking Type: | Private |
| Pool: | None |
| Approximatly Square Footage: | 2500-3000 |
| Property Features: | Park, Public Transit |
| CAC Included: | N |
| Water Included: | N |
| Cabel TV Included: | N |
| Common Elements Included: | N |
| Heat Included: | N |
| Parking Included: | N |
| Condo Tax Included: | N |
| Building Insurance Included: | N |
| Fireplace/Stove: | Y |
| Heat Type: | Forced Air |
| Central Air Conditioning: | Central Air |
| Central Vac: | N |
| Laundry Level: | Syste |
| Ensuite Laundry: | F |
| Sewers: | Sewer |
$
%
Years
This calculator is for demonstration purposes only. Always consult a professional
financial advisor before making personal financial decisions.
| Although the information displayed is believed to be accurate, no warranties or representations are made of any kind. |
| FOREST HILL REAL ESTATE INC. |
- Listing -1 of 0
|
|

Gaurang Shah
Licenced Realtor
Dir:
416-841-0587
Bus:
905-458-7979
Fax:
905-458-1220
| Virtual Tour | Book Showing | Email a Friend |
Jump To:
At a Glance:
| Type: | Freehold - Semi-Detached |
| Area: | Toronto |
| Municipality: | Toronto W03 |
| Neighbourhood: | Corso Italia-Davenport |
| Style: | 2 1/2 Storey |
| Lot Size: | x 128.00(Feet) |
| Approximate Age: | |
| Tax: | $5,944.05 |
| Maintenance Fee: | $0 |
| Beds: | 4+1 |
| Baths: | 4 |
| Garage: | 0 |
| Fireplace: | Y |
| Air Conditioning: | |
| Pool: | None |
Locatin Map:
Payment Calculator:

Listing added to your favorite list
Looking for resale homes?

By agreeing to Terms of Use, you will have ability to search up to 305835 listings and access to richer information than found on REALTOR.ca through my website.


