$1,795,000
Available - For Sale
Listing ID: W12109608
190 Main Stre South , Halton Hills, L7G 3E9, Halton
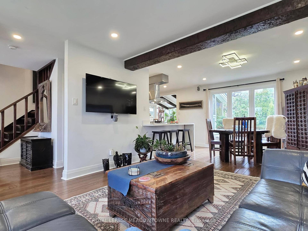
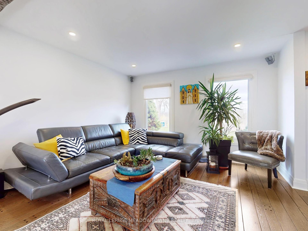

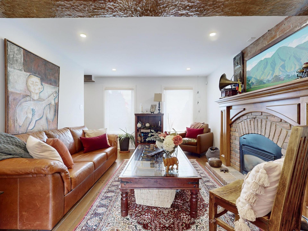
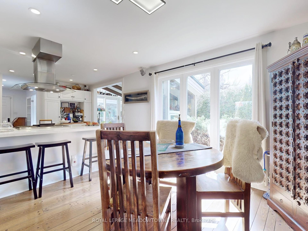
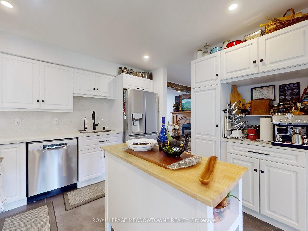
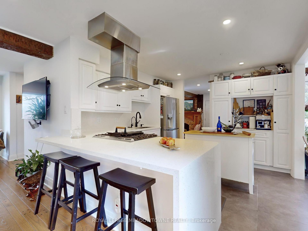
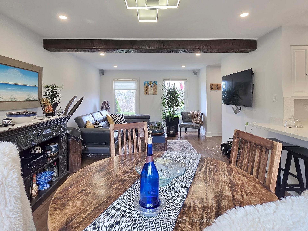
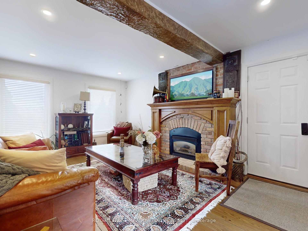
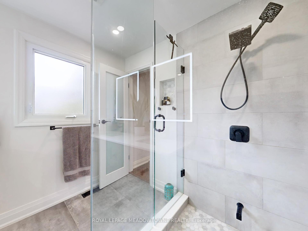
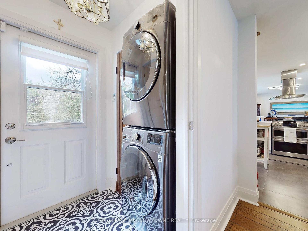
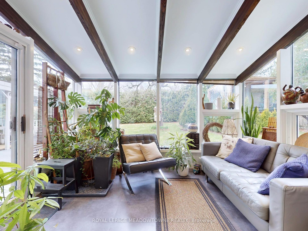
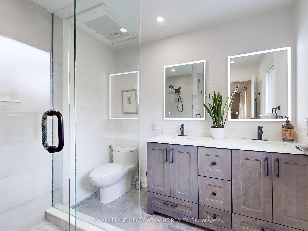
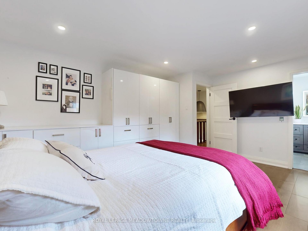
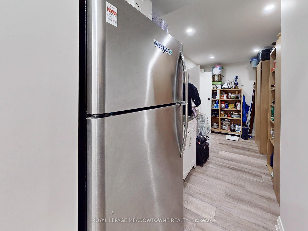
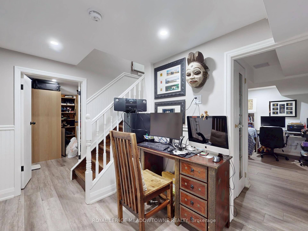
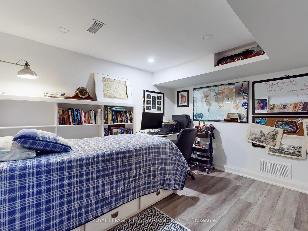
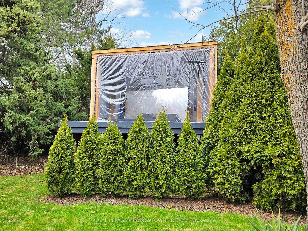
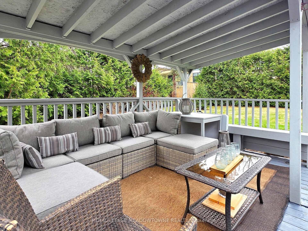
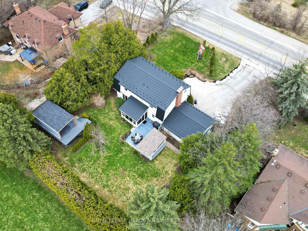
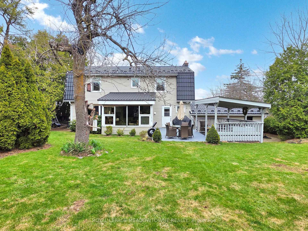
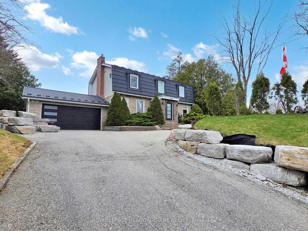
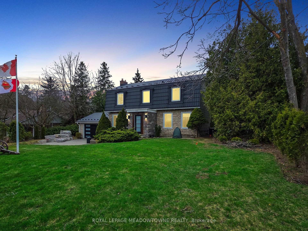
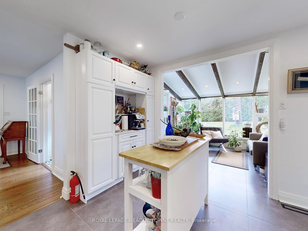

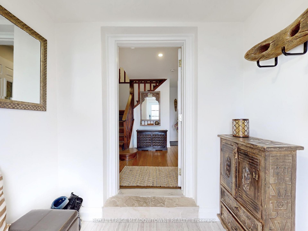
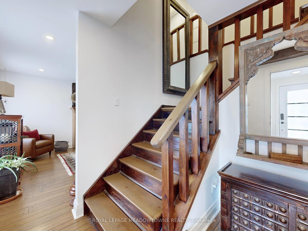
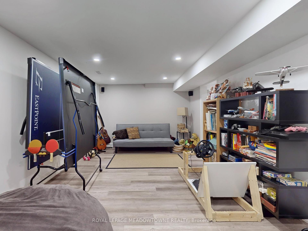
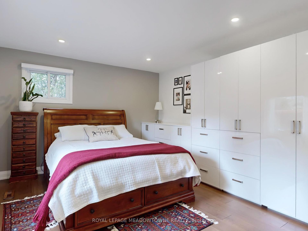
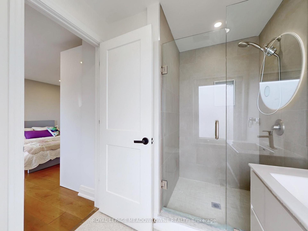
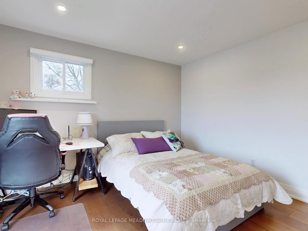
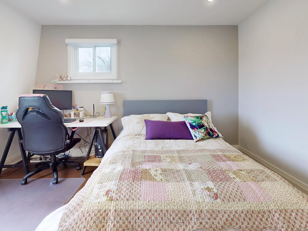
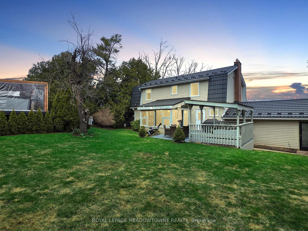
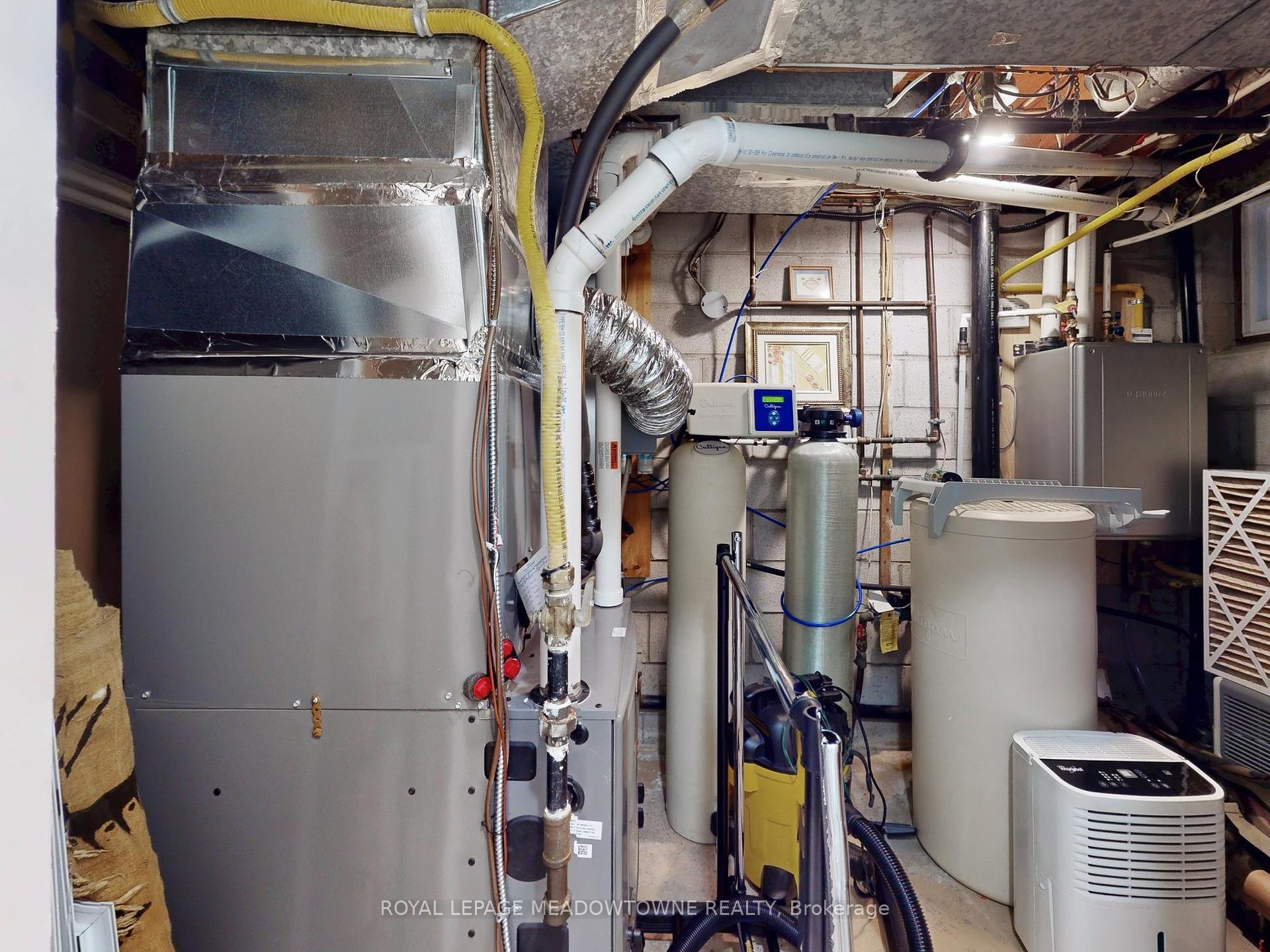
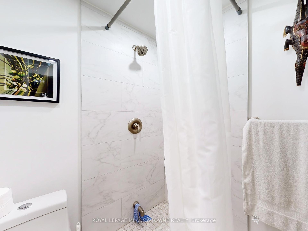
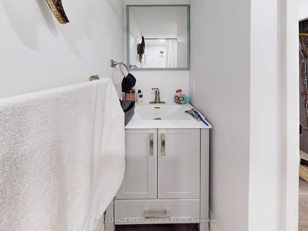
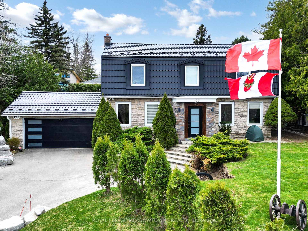
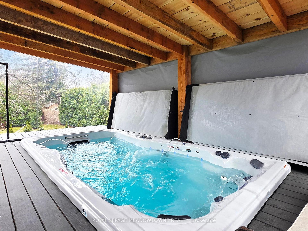
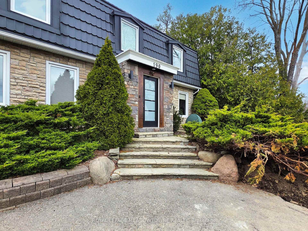
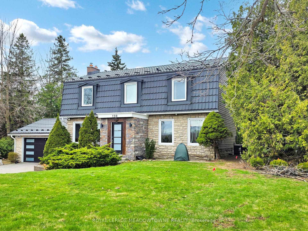
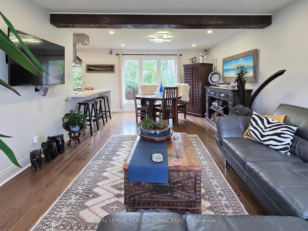
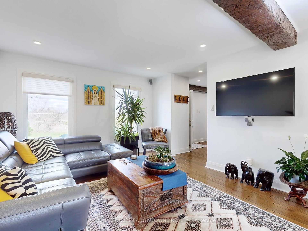
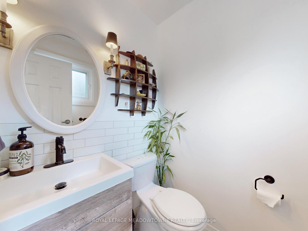
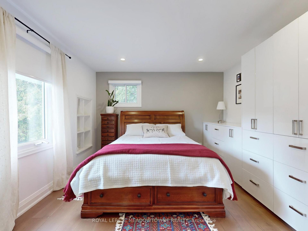
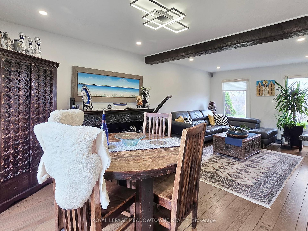
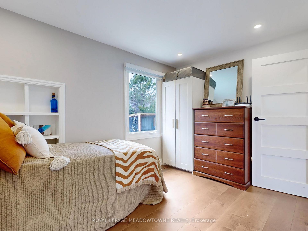
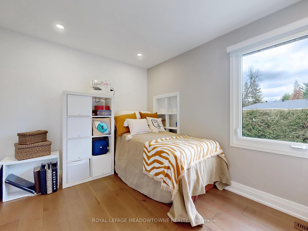

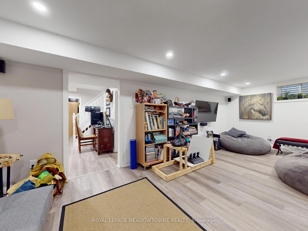
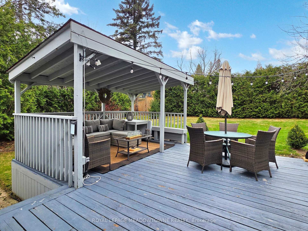


















































| A MUST SEE! Prime Real Estate, fully renovated property ,Hardwood floors, kitchen w heated floor, quartz counter top SS appliances pantry island with adjoining solarium w/walkout to partially covered deck with matured trees for total privacy. Above ground 50x10 feet top of the line swim spa(enjoy it all year)The upper level offers 4 bedrooms w/3 ensuite full washrooms w heated floors .Fully finished basement with bedroom and rec room . Direct garage access and large driveway w turnaround. Metal roof installed 2021 (50 y warranty) new foyer , fully insulated garage, EV connection,200 Amps panel ,attic insulation upgraded to R60 |
| Price | $1,795,000 |
| Taxes: | $6090.00 |
| Occupancy: | Owner |
| Address: | 190 Main Stre South , Halton Hills, L7G 3E9, Halton |
| Directions/Cross Streets: | Main St S / Maple |
| Rooms: | 13 |
| Bedrooms: | 4 |
| Bedrooms +: | 1 |
| Family Room: | T |
| Basement: | Finished |
| Level/Floor | Room | Length(ft) | Width(ft) | Descriptions | |
| Room 1 | Main | Kitchen | 12.17 | 11.32 | Ceramic Floor, Open Concept, Heated Floor |
| Room 2 | Main | Living Ro | 12.6 | 22.83 | Hardwood Floor, Combined w/Dining |
| Room 3 | Main | Dining Ro | 12.6 | 22.83 | Hardwood Floor, Combined w/Living |
| Room 4 | Main | Family Ro | 11.91 | 17.74 | Hardwood Floor, Access To Garage |
| Room 5 | Main | Sunroom | 11.91 | 9.74 | Ceramic Floor, W/O To Patio |
| Room 6 | Main | Foyer | 6.92 | 4.99 | |
| Room 7 | Second | Bedroom | 15.84 | 11.32 | 3 Pc Ensuite, Hardwood Floor |
| Room 8 | Second | Bedroom 2 | 13.09 | 12.17 | 3 Pc Ensuite, Hardwood Floor |
| Room 9 | Second | Bedroom 3 | 12.5 | 12.33 | 3 Pc Ensuite, Hardwood Floor |
| Room 10 | Second | Bedroom 4 | 11.84 | 8.82 | Hardwood Floor |
| Room 11 | Basement | Recreatio | 10.82 | 21.42 | Laminate, 3 Pc Bath |
| Room 12 | Basement | Bedroom | 11.41 | 13.74 | Laminate |
| Washroom Type | No. of Pieces | Level |
| Washroom Type 1 | 3 | |
| Washroom Type 2 | 2 | |
| Washroom Type 3 | 0 | |
| Washroom Type 4 | 0 | |
| Washroom Type 5 | 0 | |
| Washroom Type 6 | 3 | |
| Washroom Type 7 | 2 | |
| Washroom Type 8 | 0 | |
| Washroom Type 9 | 0 | |
| Washroom Type 10 | 0 |
| Total Area: | 0.00 |
| Property Type: | Detached |
| Style: | 2-Storey |
| Exterior: | Stone |
| Garage Type: | Attached |
| (Parking/)Drive: | Private |
| Drive Parking Spaces: | 5 |
| Park #1 | |
| Parking Type: | Private |
| Park #2 | |
| Parking Type: | Private |
| Pool: | Above Gr |
| Approximatly Square Footage: | 1500-2000 |
| CAC Included: | N |
| Water Included: | N |
| Cabel TV Included: | N |
| Common Elements Included: | N |
| Heat Included: | N |
| Parking Included: | N |
| Condo Tax Included: | N |
| Building Insurance Included: | N |
| Fireplace/Stove: | Y |
| Heat Type: | Forced Air |
| Central Air Conditioning: | Central Air |
| Central Vac: | N |
| Laundry Level: | Syste |
| Ensuite Laundry: | F |
| Sewers: | Sewer |
$
%
Years
This calculator is for demonstration purposes only. Always consult a professional
financial advisor before making personal financial decisions.
| Although the information displayed is believed to be accurate, no warranties or representations are made of any kind. |
| ROYAL LEPAGE MEADOWTOWNE REALTY |
- Listing -1 of 0
|
|

Gaurang Shah
Licenced Realtor
Dir:
416-841-0587
Bus:
905-458-7979
Fax:
905-458-1220
| Book Showing | Email a Friend |
Jump To:
At a Glance:
| Type: | Freehold - Detached |
| Area: | Halton |
| Municipality: | Halton Hills |
| Neighbourhood: | Georgetown |
| Style: | 2-Storey |
| Lot Size: | x 133.62(Feet) |
| Approximate Age: | |
| Tax: | $6,090 |
| Maintenance Fee: | $0 |
| Beds: | 4+1 |
| Baths: | 5 |
| Garage: | 0 |
| Fireplace: | Y |
| Air Conditioning: | |
| Pool: | Above Gr |
Locatin Map:
Payment Calculator:

Listing added to your favorite list
Looking for resale homes?

By agreeing to Terms of Use, you will have ability to search up to 305835 listings and access to richer information than found on REALTOR.ca through my website.


