Sold
Listing ID: X12097876
1666 Sunview Driv , Orleans - Convent Glen and Area, K1C 7M8, Ottawa
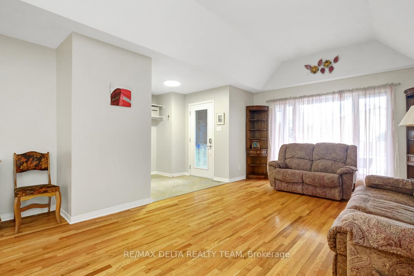
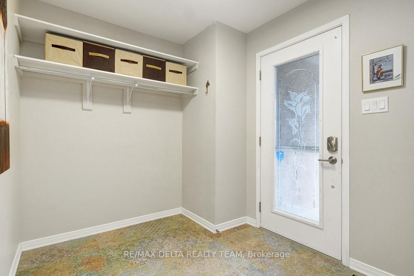
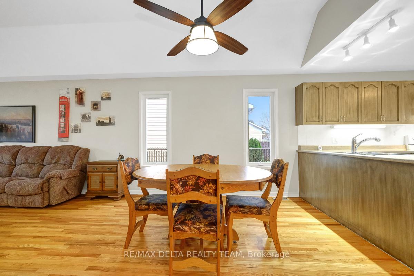
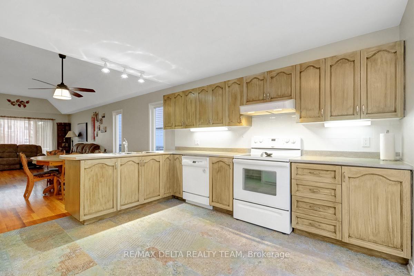
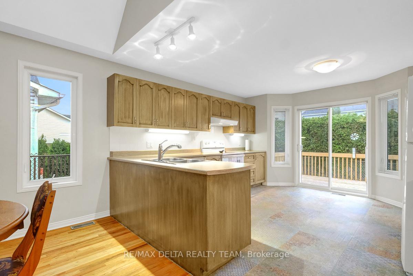
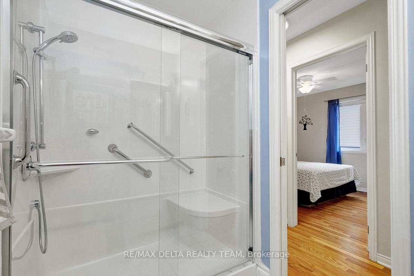

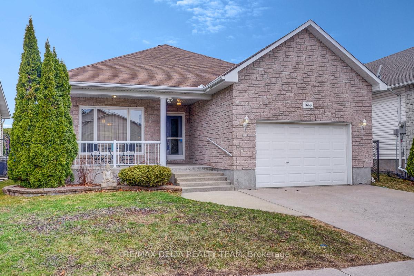
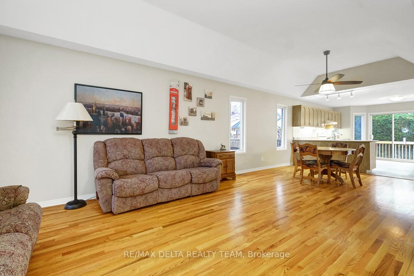
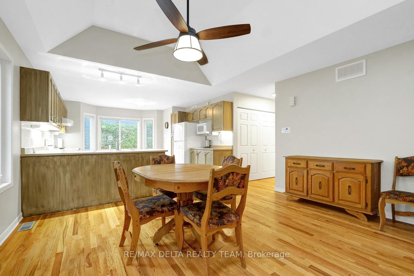
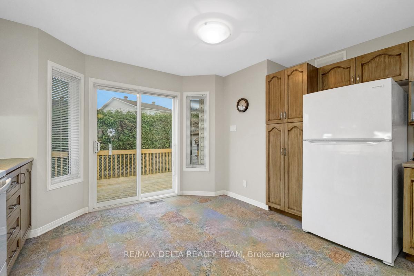
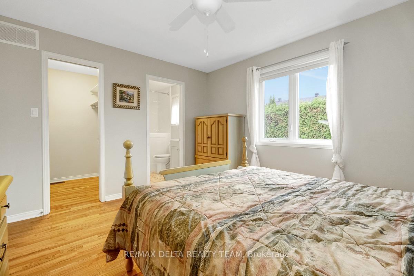
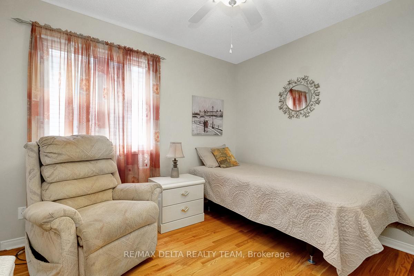
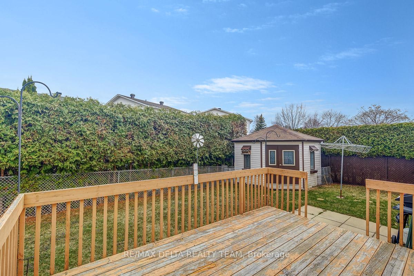
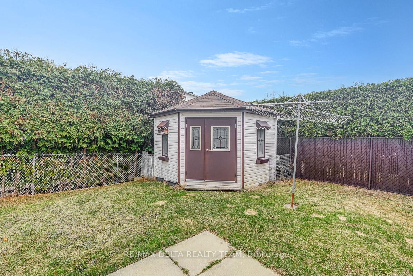
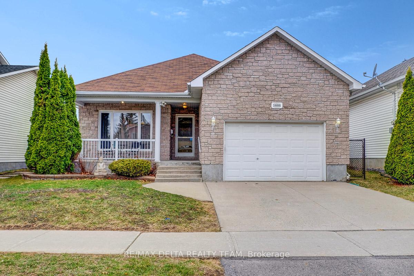
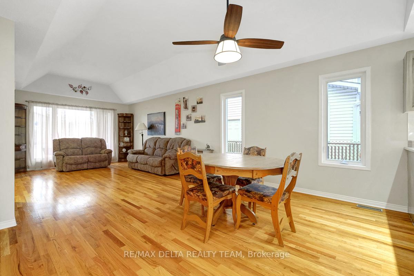
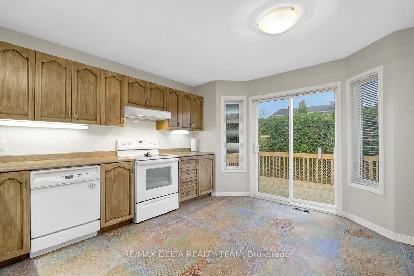
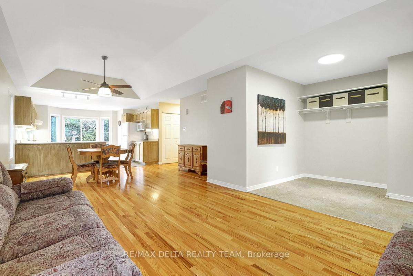
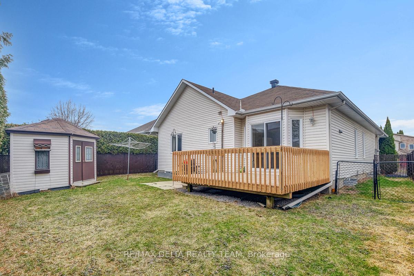
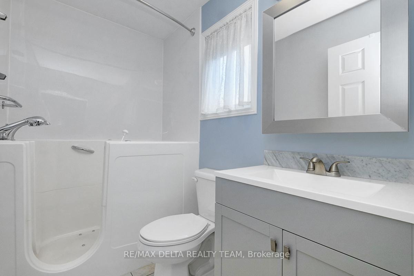
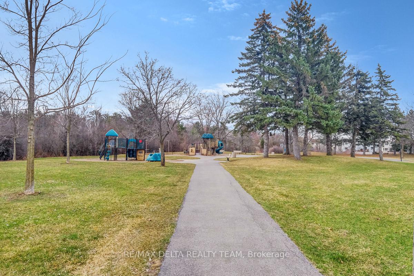
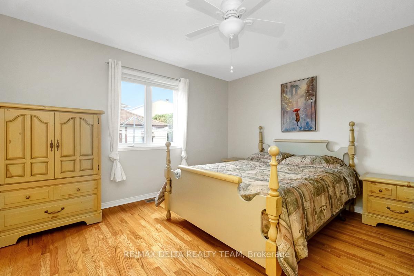
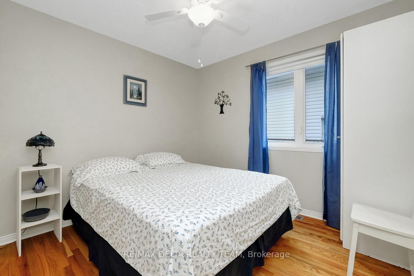
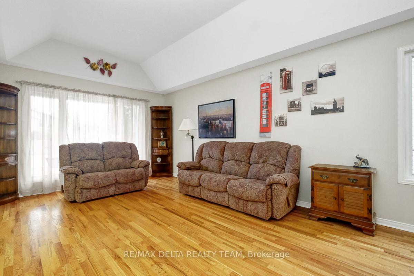
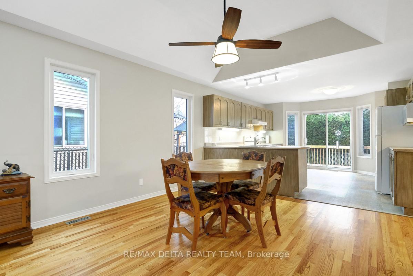

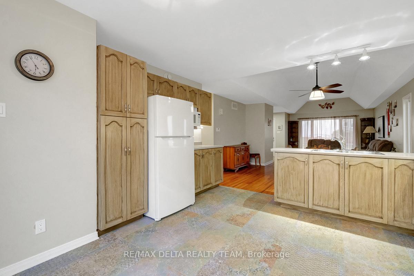
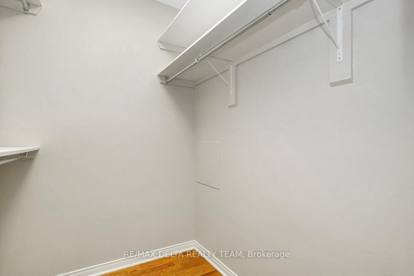

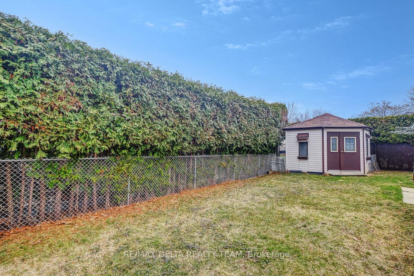
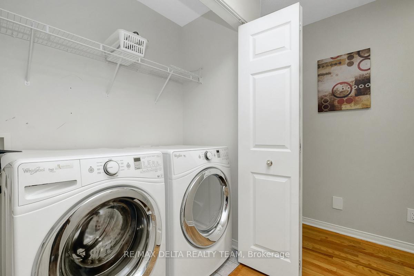
































| Welcome to this beautifully maintained 3-bedroom, 2-bathroom bungalow nestled in one of the Orleans most beautiful neighborhoods. Perfectly positioned just steps away from a scenic park and within close proximity to shopping, services, and popular restaurants, this home offers both comfort and convenience. Inside, you'll find a spacious and functional layout, featuring a large chefs kitchen that boasts ample counter space and cabinetry ideal for entertaining or preparing gourmet meals. The kitchen opens seamlessly to a sun-drenched deck, perfect for morning coffee or evening BBQs. The home includes two well-appointed bathrooms, one of which is the primary's bedroom with an handicap accessible tub for added convenience. All three bedrooms are generously sized, offering plenty of space for rest, work, or play. Additional highlights include an unfinished basement brimming with potential ideal for creating additional living space, a home gym, or a workshop tailored to your needs. Don't miss your chance to own this versatile and well-located gem. Whether you're a growing family, downsizing, or looking for a home with accessibility in mind, this bungalow checks all the boxes! Home custom built by Legault construction. Property is sold as-is as the estate never lived in the property. |
| Listed Price | $699,900 |
| Taxes: | $4299.00 |
| Assessment Year: | 2024 |
| Occupancy: | Vacant |
| Address: | 1666 Sunview Driv , Orleans - Convent Glen and Area, K1C 7M8, Ottawa |
| Directions/Cross Streets: | Burningtree Ct |
| Rooms: | 10 |
| Bedrooms: | 3 |
| Bedrooms +: | 0 |
| Family Room: | F |
| Basement: | Unfinished |
| Level/Floor | Room | Length(ft) | Width(ft) | Descriptions | |
| Room 1 | Main | Living Ro | 15.19 | 11.97 | |
| Room 2 | Main | Dining Ro | 14.4 | 11.38 | |
| Room 3 | Main | Kitchen | 14.01 | 13.28 | |
| Room 4 | Main | Foyer | 7.02 | 7.02 | |
| Room 5 | Main | Primary B | 11.71 | 12.89 | |
| Room 6 | Main | Bedroom | 10.5 | 9.97 | |
| Room 7 | Main | Bedroom | 10.2 | 9.61 |
| Washroom Type | No. of Pieces | Level |
| Washroom Type 1 | 3 | |
| Washroom Type 2 | 0 | |
| Washroom Type 3 | 0 | |
| Washroom Type 4 | 0 | |
| Washroom Type 5 | 0 |
| Total Area: | 0.00 |
| Approximatly Age: | 16-30 |
| Property Type: | Detached |
| Style: | Bungalow |
| Exterior: | Stone, Vinyl Siding |
| Garage Type: | Attached |
| Drive Parking Spaces: | 4 |
| Pool: | None |
| Approximatly Age: | 16-30 |
| Approximatly Square Footage: | 1100-1500 |
| CAC Included: | N |
| Water Included: | N |
| Cabel TV Included: | N |
| Common Elements Included: | N |
| Heat Included: | N |
| Parking Included: | N |
| Condo Tax Included: | N |
| Building Insurance Included: | N |
| Fireplace/Stove: | N |
| Heat Type: | Forced Air |
| Central Air Conditioning: | Central Air |
| Central Vac: | N |
| Laundry Level: | Syste |
| Ensuite Laundry: | F |
| Sewers: | Sewer |
| Although the information displayed is believed to be accurate, no warranties or representations are made of any kind. |
| RE/MAX DELTA REALTY TEAM |
- Listing -1 of 0
|
|

Gaurang Shah
Licenced Realtor
Dir:
416-841-0587
Bus:
905-458-7979
Fax:
905-458-1220
| Virtual Tour | Book Showing | Email a Friend |
Jump To:
At a Glance:
| Type: | Freehold - Detached |
| Area: | Ottawa |
| Municipality: | Orleans - Convent Glen and Area |
| Neighbourhood: | 2011 - Orleans/Sunridge |
| Style: | Bungalow |
| Lot Size: | x 100.28(Feet) |
| Approximate Age: | 16-30 |
| Tax: | $4,299 |
| Maintenance Fee: | $0 |
| Beds: | 3 |
| Baths: | 2 |
| Garage: | 0 |
| Fireplace: | N |
| Air Conditioning: | |
| Pool: | None |
Locatin Map:

Listing added to your favorite list
Looking for resale homes?

By agreeing to Terms of Use, you will have ability to search up to 308963 listings and access to richer information than found on REALTOR.ca through my website.


