$799,900
Available - For Sale
Listing ID: X12095175
78 BEVERLY Cres , Welland, L3C 3P8, Niagara
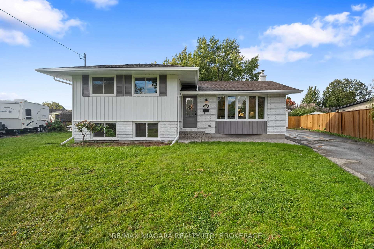
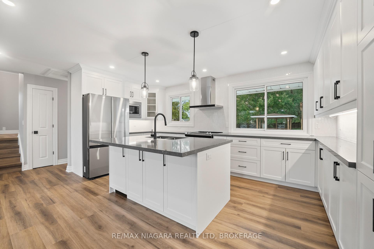
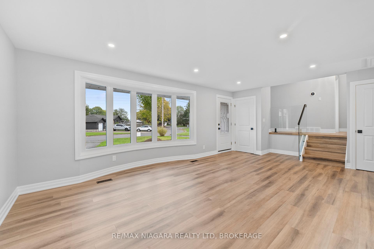
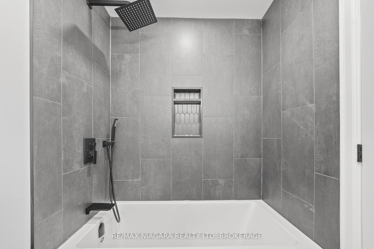
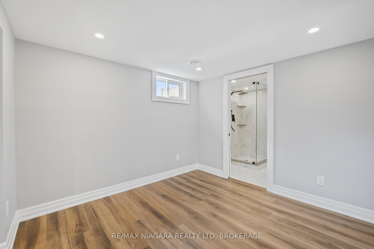
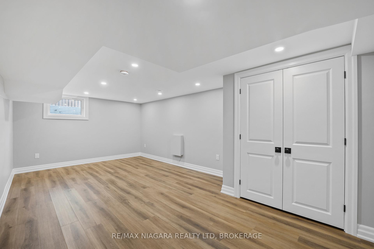
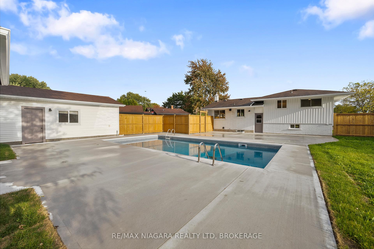
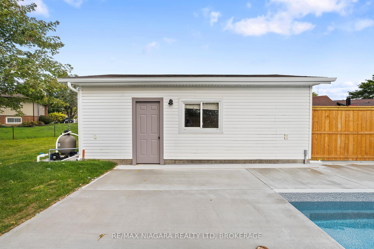
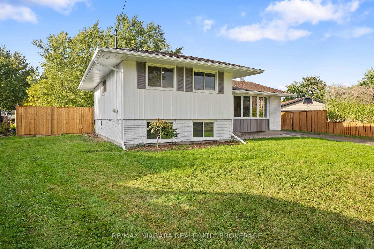
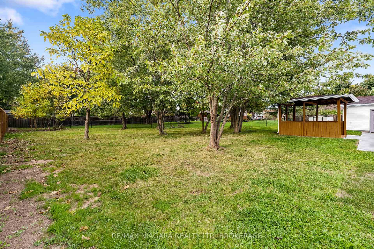
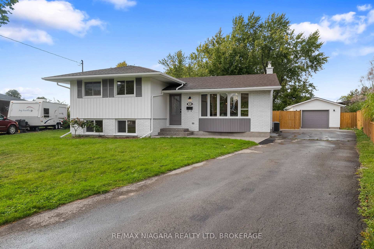
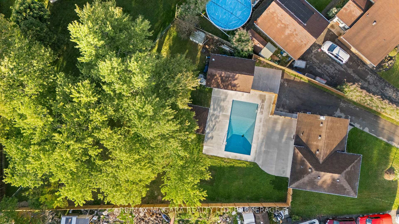
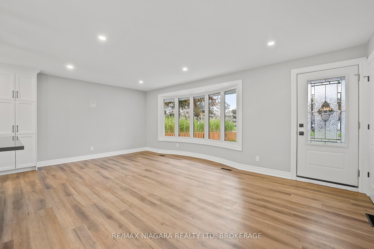
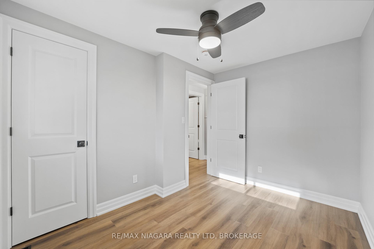
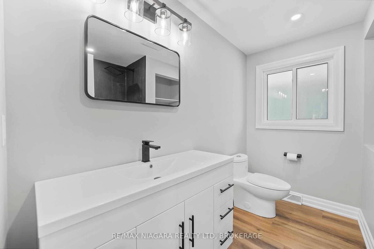
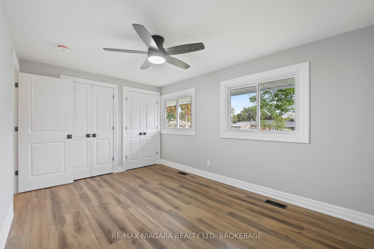
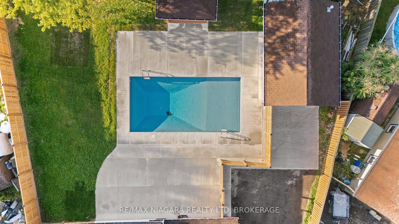
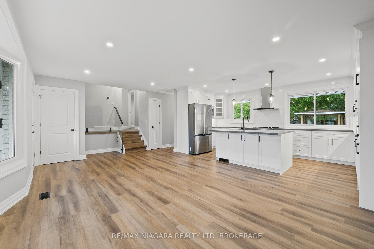
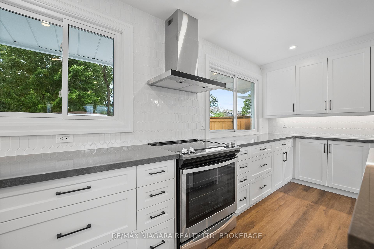

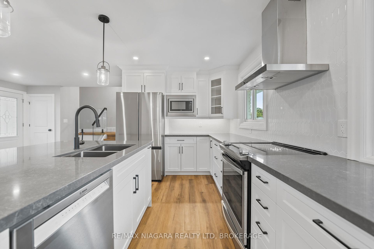
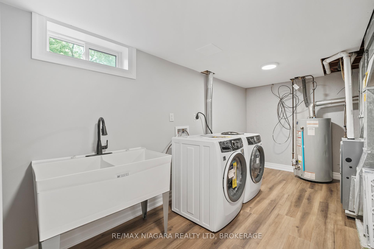
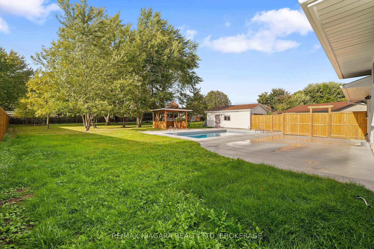
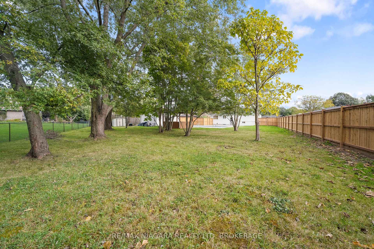
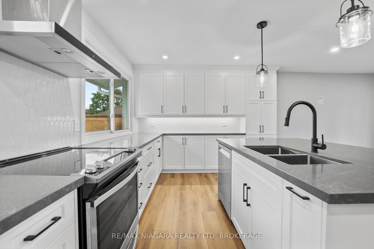
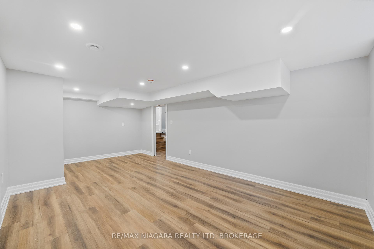
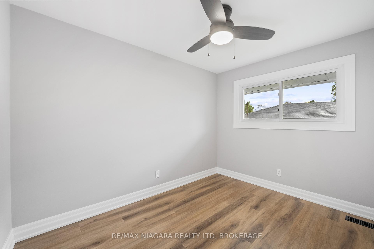
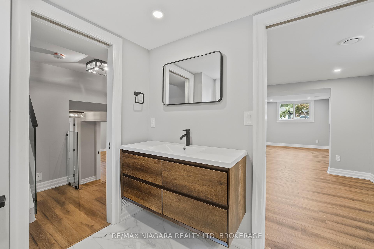
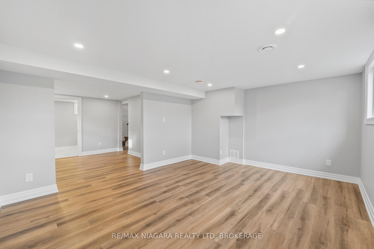
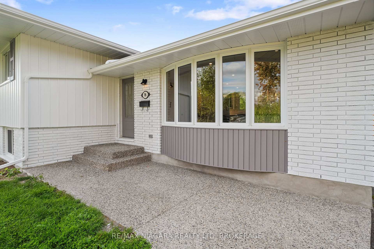
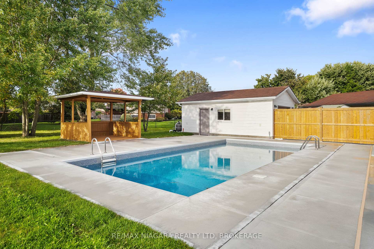
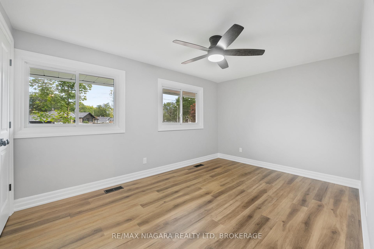
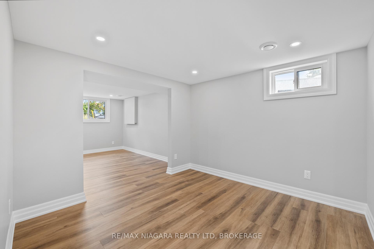
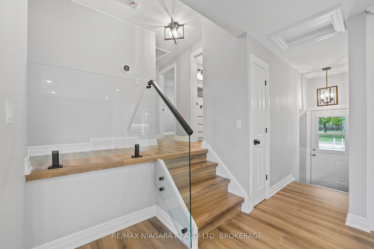
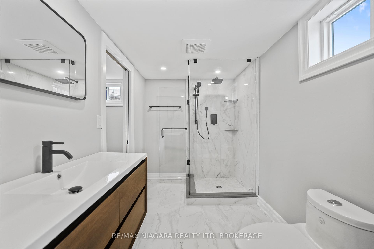

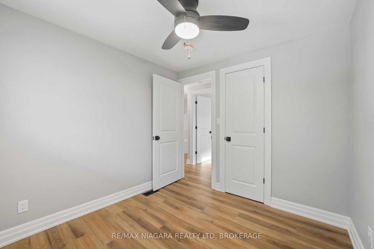
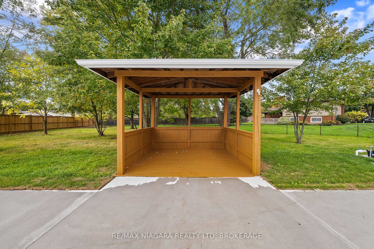
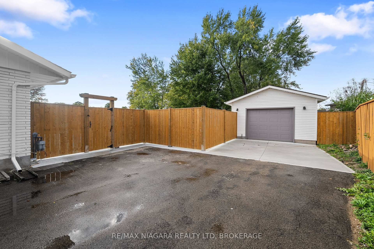







































| Welcome to 78 Beverly Crescent, a beautifully renovated home in North End Welland, set on a massive 45ft x 238ft lot. This home blends modern luxury living with family functionality. Step into the expansive open-concept living and kitchen area, bathed in natural light from the oversized bay window, highlighting the new hardwood floors. The heart of the home is a breathtaking kitchen with contemporary grey marble countertops, a bright white backsplash, and a large eat-in island. The abundance of cupboard and counter space, along with newer stainless steel appliances and a modern wall-mounted range hood, ensures both style and practicality. Black handles and faucet adds the perfect finishing touch. New light fixtures and recessed pot lights create a fresh, inviting ambiance throughout. On the upper floor, the spacious primary bedroom features double closets, while two additional bedrooms offer versatility for family or guests. The updated, spa-like 4-piece bathroom has high-end finishes. The finished lower level offers a vast recreation room that is perfect for movie nights with the family. The den is a perfect space for a home office. The stylish 3-piece bathroom is equipped with gorgeous marble flooring that adds a touch of elegance. The basement is finished with an oversized fourth bedroom that offers the flexibility of an additional primary bedroom retreat, or a kids playroom. Enjoy the convenience of the laundry room supplied with a brand new washer/dryer set. Outside, the large inground pool and charming cabana create an ideal setting for summer gatherings. The fully fenced yard offers ample space for kids, pets, or even the addition of a playground or garden. The fully powered 16ft x 24ft garage is perfect for a workshop or vehicle storage, and the extended driveway easily accommodates multiple cars. With newer AC and furnace (2020), this move-in-ready home provides both comfort and peace of mind. Dont miss your chance to own this gorgeous, renovated property |
| Price | $799,900 |
| Taxes: | $4401.77 |
| Occupancy: | Vacant |
| Address: | 78 BEVERLY Cres , Welland, L3C 3P8, Niagara |
| Directions/Cross Streets: | FIRST AV - BEVERLY CRES |
| Rooms: | 6 |
| Rooms +: | 5 |
| Bedrooms: | 3 |
| Bedrooms +: | 1 |
| Family Room: | T |
| Basement: | Full, Finished |
| Level/Floor | Room | Length(ft) | Width(ft) | Descriptions | |
| Room 1 | Main | Kitchen | 10.59 | 16.33 | |
| Room 2 | Main | Living Ro | 10.92 | 19.91 | |
| Room 3 | Second | Bedroom | 9.68 | 13.91 | |
| Room 4 | Second | Bedroom | 8.07 | 10.4 | |
| Room 5 | Second | Bedroom | 8.5 | 8.82 | |
| Room 6 | Second | Bathroom | 4 Pc Bath | ||
| Room 7 | Lower | Bathroom | 3 Pc Bath | ||
| Room 8 | Lower | Den | 9.74 | 9.84 | |
| Room 9 | Lower | Recreatio | 12.4 | 15.15 | |
| Room 10 | Basement | Bedroom | 19.65 | 11.25 | |
| Room 11 | Basement | Laundry | 9.15 | 14.24 |
| Washroom Type | No. of Pieces | Level |
| Washroom Type 1 | 4 | Upper |
| Washroom Type 2 | 3 | Basement |
| Washroom Type 3 | 0 | |
| Washroom Type 4 | 0 | |
| Washroom Type 5 | 0 |
| Total Area: | 0.00 |
| Property Type: | Detached |
| Style: | Sidesplit 3 |
| Exterior: | Brick |
| Garage Type: | Detached |
| (Parking/)Drive: | Private Do |
| Drive Parking Spaces: | 4 |
| Park #1 | |
| Parking Type: | Private Do |
| Park #2 | |
| Parking Type: | Private Do |
| Pool: | Inground |
| Approximatly Square Footage: | 700-1100 |
| CAC Included: | N |
| Water Included: | N |
| Cabel TV Included: | N |
| Common Elements Included: | N |
| Heat Included: | N |
| Parking Included: | N |
| Condo Tax Included: | N |
| Building Insurance Included: | N |
| Fireplace/Stove: | N |
| Heat Type: | Forced Air |
| Central Air Conditioning: | Central Air |
| Central Vac: | N |
| Laundry Level: | Syste |
| Ensuite Laundry: | F |
| Sewers: | Sewer |
$
%
Years
This calculator is for demonstration purposes only. Always consult a professional
financial advisor before making personal financial decisions.
| Although the information displayed is believed to be accurate, no warranties or representations are made of any kind. |
| RE/MAX NIAGARA REALTY LTD, BROKERAGE |
- Listing -1 of 0
|
|

Gaurang Shah
Licenced Realtor
Dir:
416-841-0587
Bus:
905-458-7979
Fax:
905-458-1220
| Book Showing | Email a Friend |
Jump To:
At a Glance:
| Type: | Freehold - Detached |
| Area: | Niagara |
| Municipality: | Welland |
| Neighbourhood: | 767 - N. Welland |
| Style: | Sidesplit 3 |
| Lot Size: | x 238.68(Feet) |
| Approximate Age: | |
| Tax: | $4,401.77 |
| Maintenance Fee: | $0 |
| Beds: | 3+1 |
| Baths: | 2 |
| Garage: | 0 |
| Fireplace: | N |
| Air Conditioning: | |
| Pool: | Inground |
Locatin Map:
Payment Calculator:

Listing added to your favorite list
Looking for resale homes?

By agreeing to Terms of Use, you will have ability to search up to 308963 listings and access to richer information than found on REALTOR.ca through my website.


