$584,900
Available - For Sale
Listing ID: X12014059
329 Scholfield Aven South , Welland, L3B 1P1, Niagara

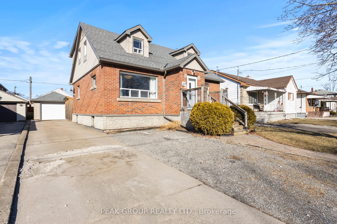
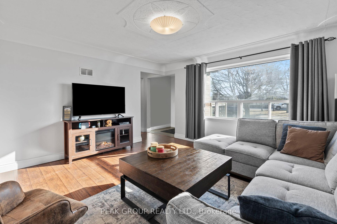
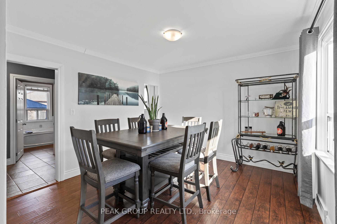
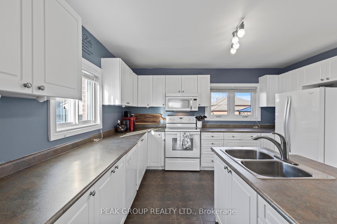

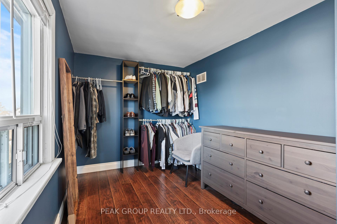

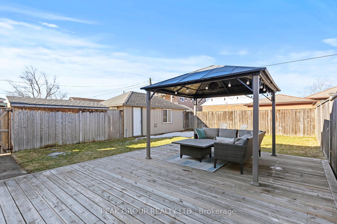
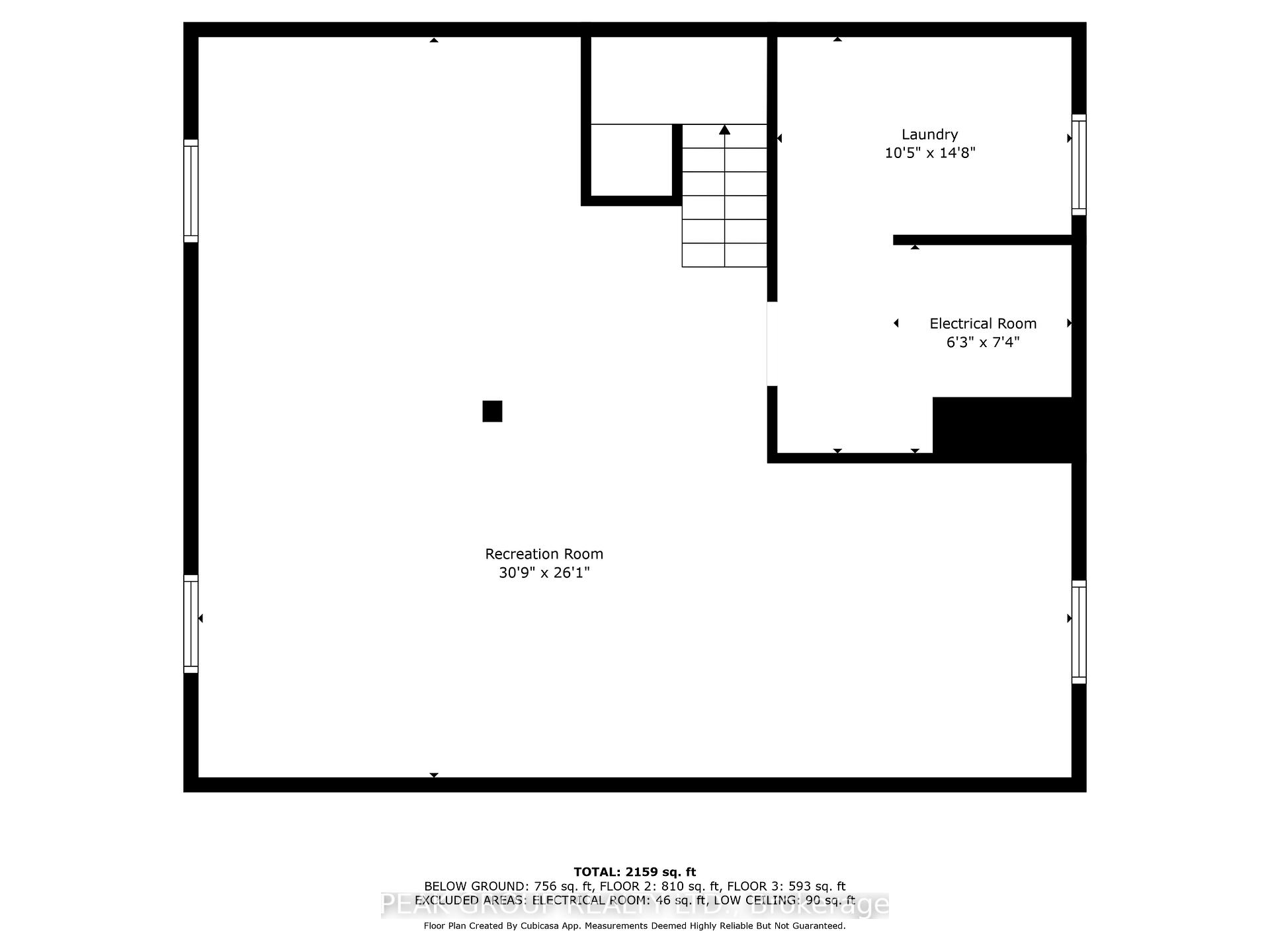
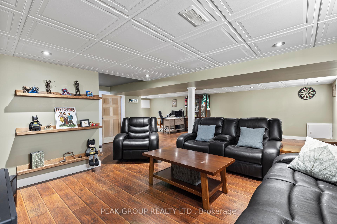

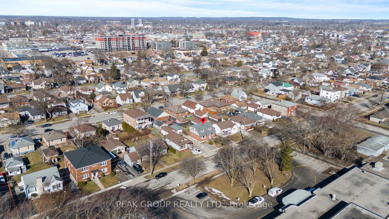
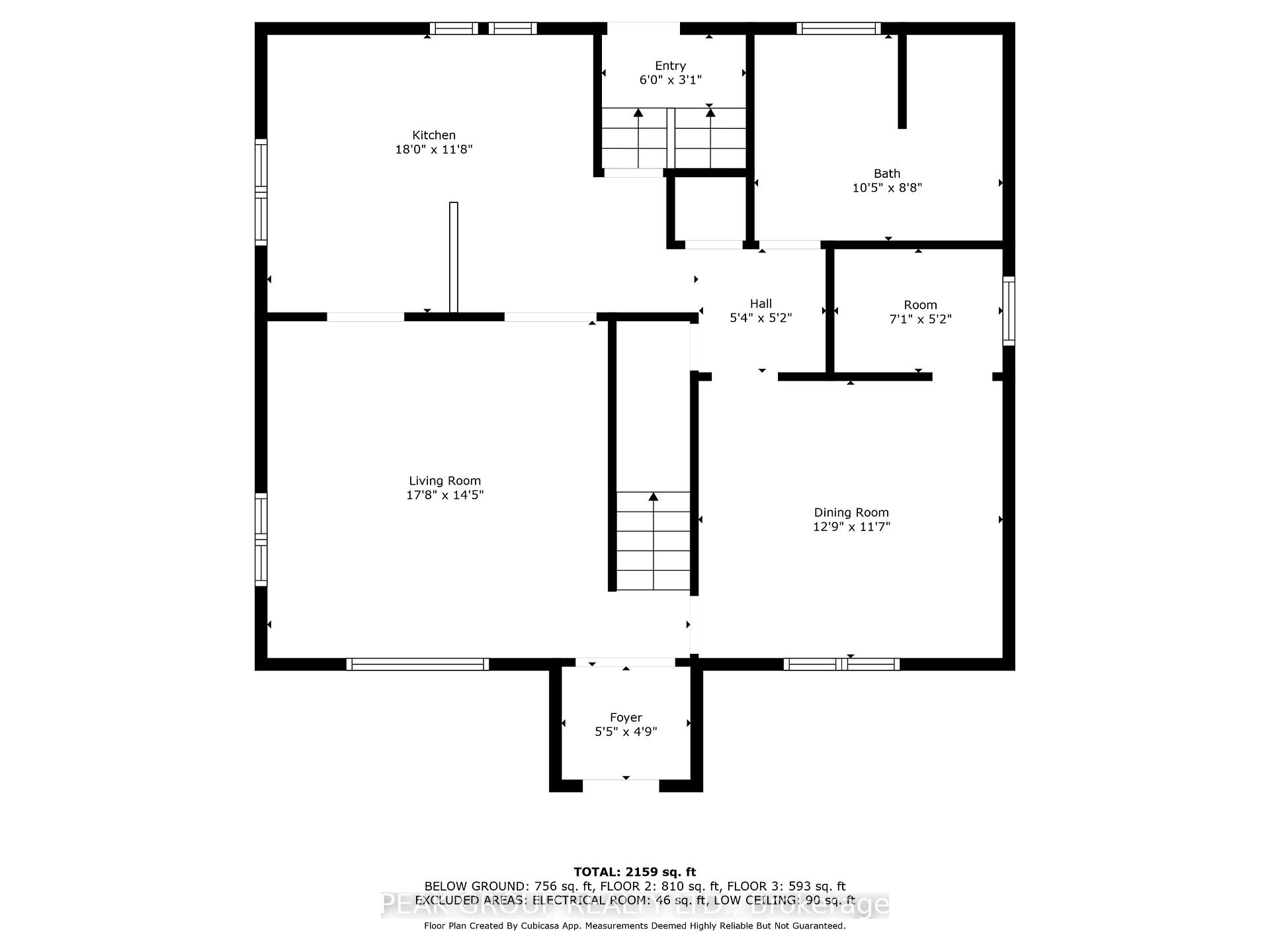
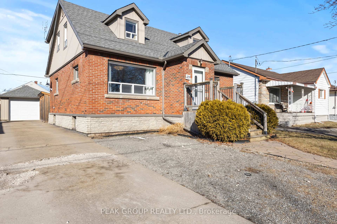
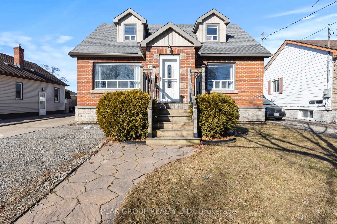
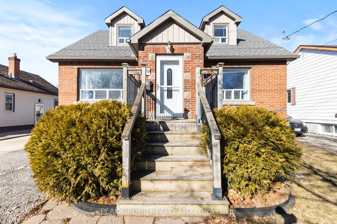
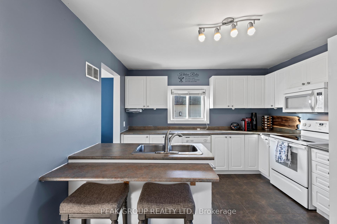
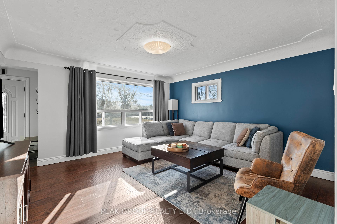
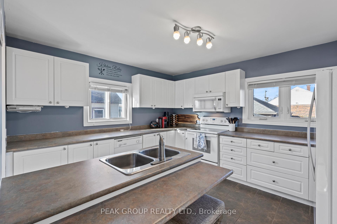
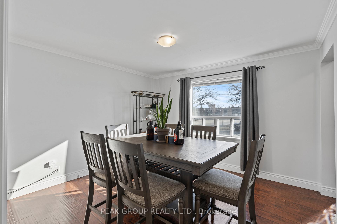
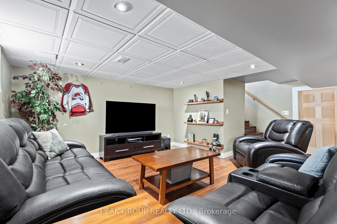
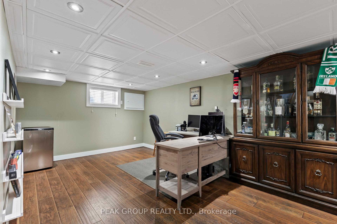
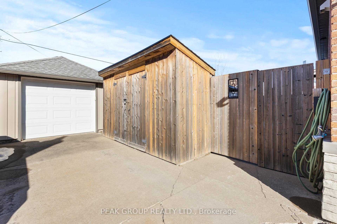
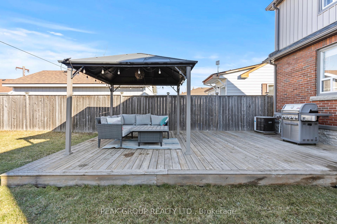
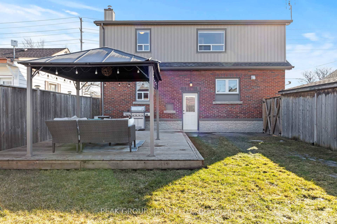
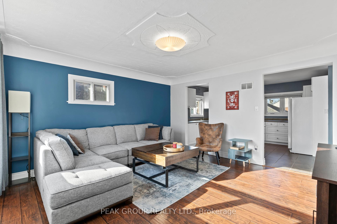
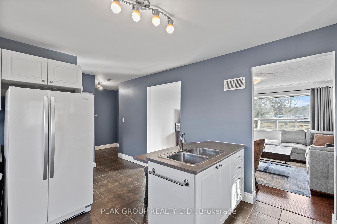
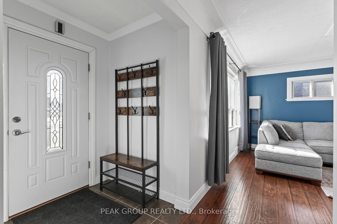

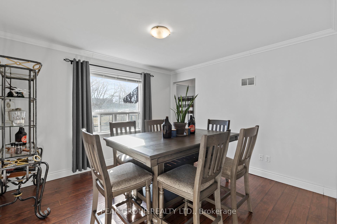
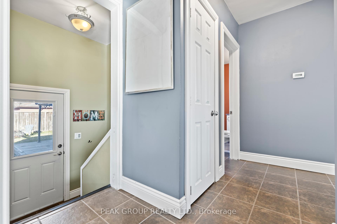
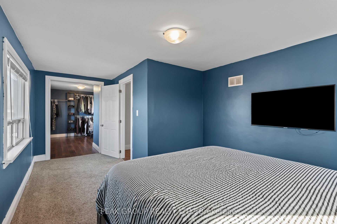
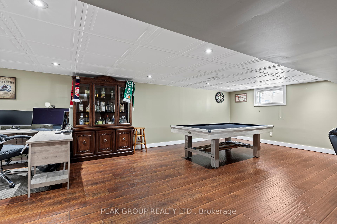
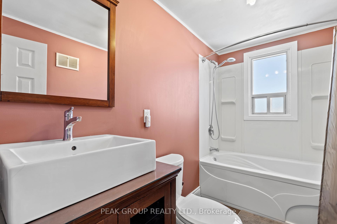
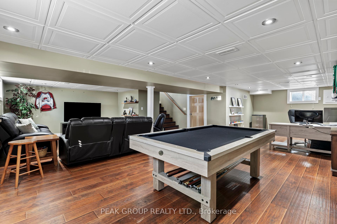
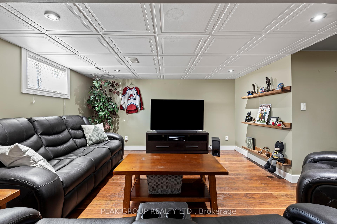
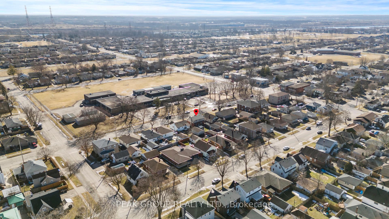
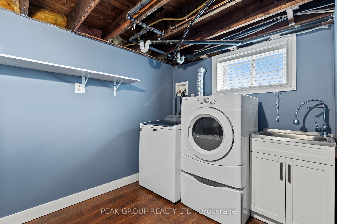
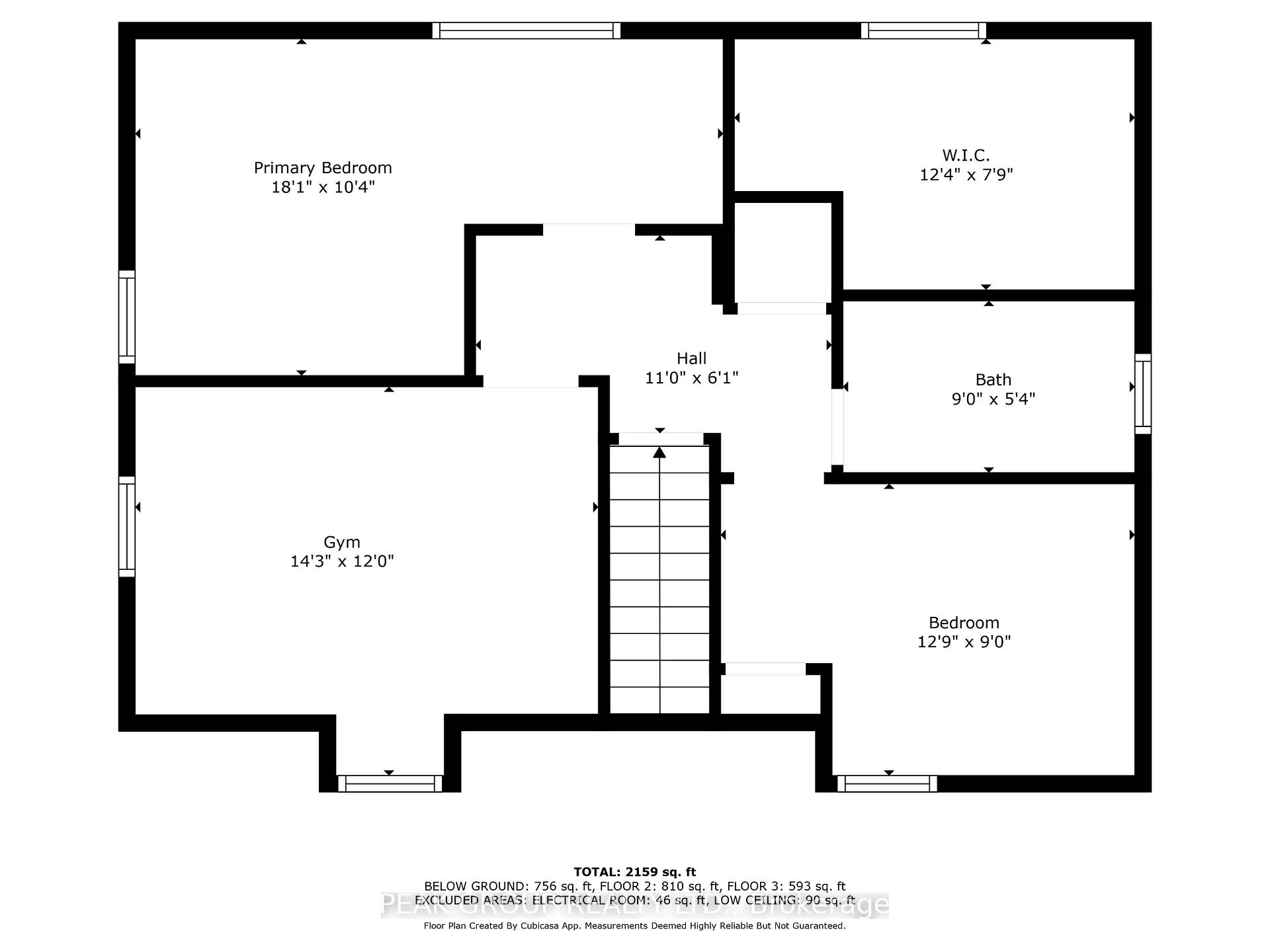
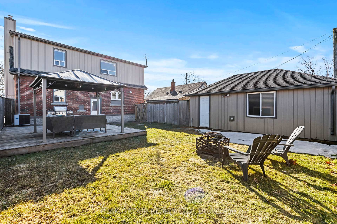
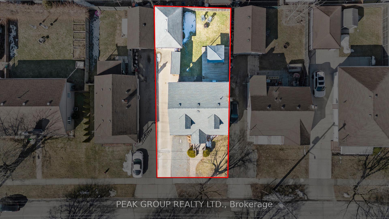
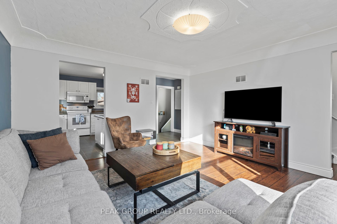
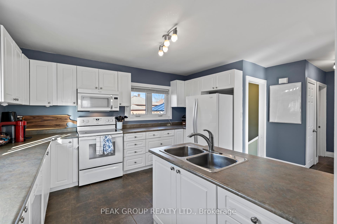
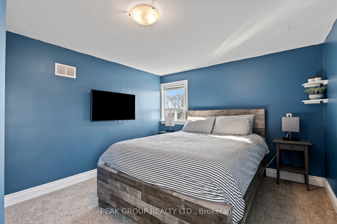
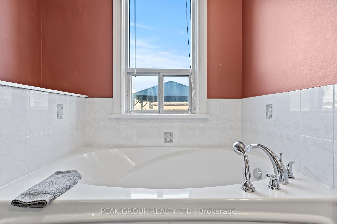
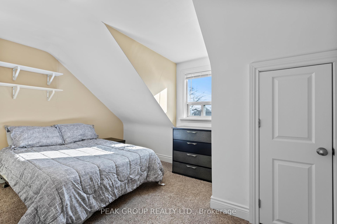
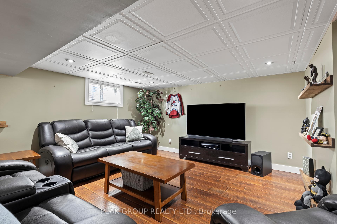
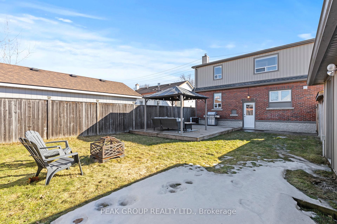
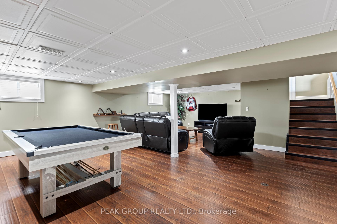


















































| Welcome to 329 Scholfield Ave S, a charming 1.5-story home with detached garage in a prime Welland location, right across from an elementary school. This beautifully updated home features a pristine brick and vinyl exterior, three bedrooms, and two full bathrooms. As you enter the home you're greeted with a spacious living room bright white kitchen with an island and barstool seating,, a formal dining room, and a spacious 4-piece bathroom with soaker tub and shower. Upstairs, you will find three well-sized bedrooms and another 4-piece bath. The spacious primary bedroom has a massive walk-in closet that was previously a 4th bedroom but if desired, could easily be converted back. The finished basement offers the perfect hangout spot for watching sports or movies. There is ample storage throughout the house. The fully fenced backyard provides great outdoor space, complete with a spacious deck and gazebo. The detached garage, offers loads of storage or workshop/mancave potential. This property is conveniently located close to shopping, dining, and just minutes from the 406, this home is amazing value and a must-see! |
| Price | $584,900 |
| Taxes: | $3517.81 |
| Assessment Year: | 2024 |
| Occupancy: | Owner |
| Address: | 329 Scholfield Aven South , Welland, L3B 1P1, Niagara |
| Acreage: | < .50 |
| Directions/Cross Streets: | Lincoln St |
| Rooms: | 10 |
| Bedrooms: | 3 |
| Bedrooms +: | 0 |
| Family Room: | F |
| Basement: | Full, Finished |
| Level/Floor | Room | Length(ft) | Width(ft) | Descriptions | |
| Room 1 | Main | Kitchen | 11.64 | 13.58 | |
| Room 2 | Main | Dining Ro | 14.89 | 14.89 | |
| Room 3 | Main | Living Ro | 11.22 | 13.05 | |
| Room 4 | Main | Bathroom | 10.43 | 8.66 | 4 Pc Bath |
| Room 5 | Second | Primary B | 10.56 | 10.56 | |
| Room 6 | Second | Bedroom 2 | 12.73 | 7.58 | |
| Room 7 | Second | Bedroom 3 | 12.5 | 7.9 | |
| Room 8 | Second | Bathroom | 8.99 | 5.35 | 4 Pc Bath |
| Room 9 | Basement | Recreatio | 29.65 | 10.5 | |
| Room 10 | Basement | Utility R | 16.66 | 14.66 | Combined w/Laundry |
| Washroom Type | No. of Pieces | Level |
| Washroom Type 1 | 4 | Second |
| Washroom Type 2 | 4 | Main |
| Washroom Type 3 | 0 | |
| Washroom Type 4 | 0 | |
| Washroom Type 5 | 0 |
| Total Area: | 0.00 |
| Approximatly Age: | 51-99 |
| Property Type: | Detached |
| Style: | 1 1/2 Storey |
| Exterior: | Brick, Vinyl Siding |
| Garage Type: | Detached |
| Drive Parking Spaces: | 2 |
| Pool: | None |
| Approximatly Age: | 51-99 |
| Approximatly Square Footage: | 1500-2000 |
| CAC Included: | N |
| Water Included: | N |
| Cabel TV Included: | N |
| Common Elements Included: | N |
| Heat Included: | N |
| Parking Included: | N |
| Condo Tax Included: | N |
| Building Insurance Included: | N |
| Fireplace/Stove: | N |
| Heat Type: | Forced Air |
| Central Air Conditioning: | Central Air |
| Central Vac: | N |
| Laundry Level: | Syste |
| Ensuite Laundry: | F |
| Sewers: | Sewer |
$
%
Years
This calculator is for demonstration purposes only. Always consult a professional
financial advisor before making personal financial decisions.
| Although the information displayed is believed to be accurate, no warranties or representations are made of any kind. |
| PEAK GROUP REALTY LTD. |
- Listing -1 of 0
|
|

Gaurang Shah
Licenced Realtor
Dir:
416-841-0587
Bus:
905-458-7979
Fax:
905-458-1220
| Virtual Tour | Book Showing | Email a Friend |
Jump To:
At a Glance:
| Type: | Freehold - Detached |
| Area: | Niagara |
| Municipality: | Welland |
| Neighbourhood: | 773 - Lincoln/Crowland |
| Style: | 1 1/2 Storey |
| Lot Size: | x 100.00(Feet) |
| Approximate Age: | 51-99 |
| Tax: | $3,517.81 |
| Maintenance Fee: | $0 |
| Beds: | 3 |
| Baths: | 2 |
| Garage: | 0 |
| Fireplace: | N |
| Air Conditioning: | |
| Pool: | None |
Locatin Map:
Payment Calculator:

Listing added to your favorite list
Looking for resale homes?

By agreeing to Terms of Use, you will have ability to search up to 308963 listings and access to richer information than found on REALTOR.ca through my website.


