$1,089,000
Available - For Sale
Listing ID: X12103063
9135 White Oak Aven , Niagara Falls, L2G 0E9, Niagara
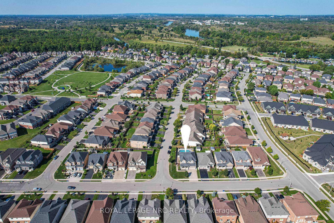
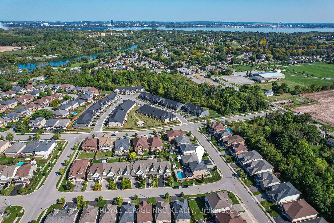
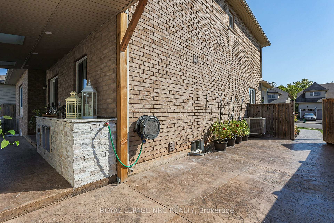
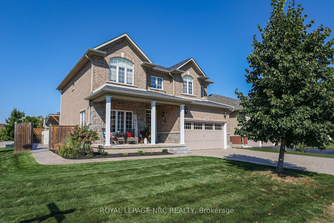
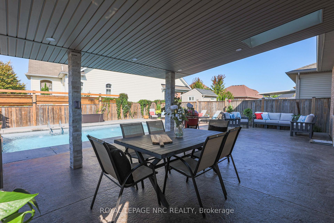
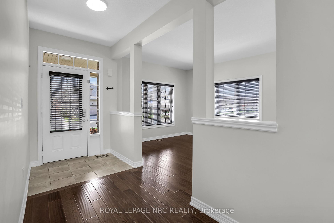
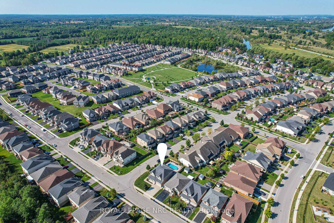
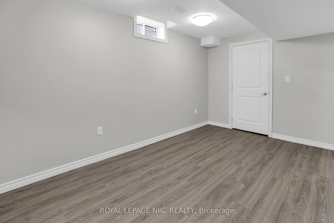
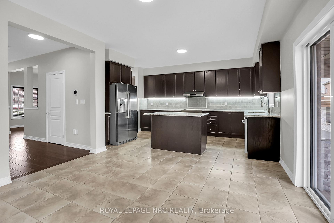
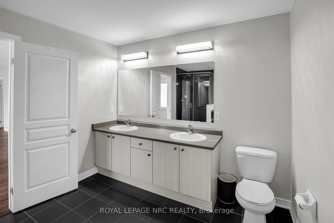
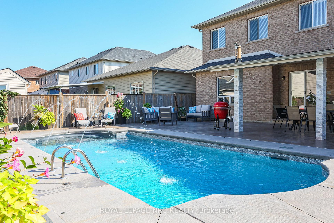
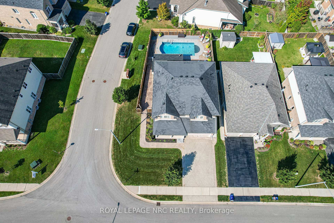
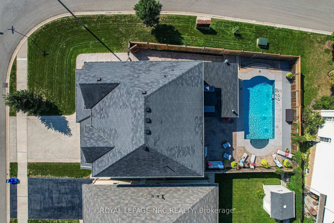
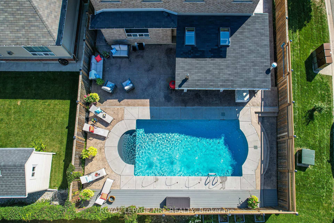
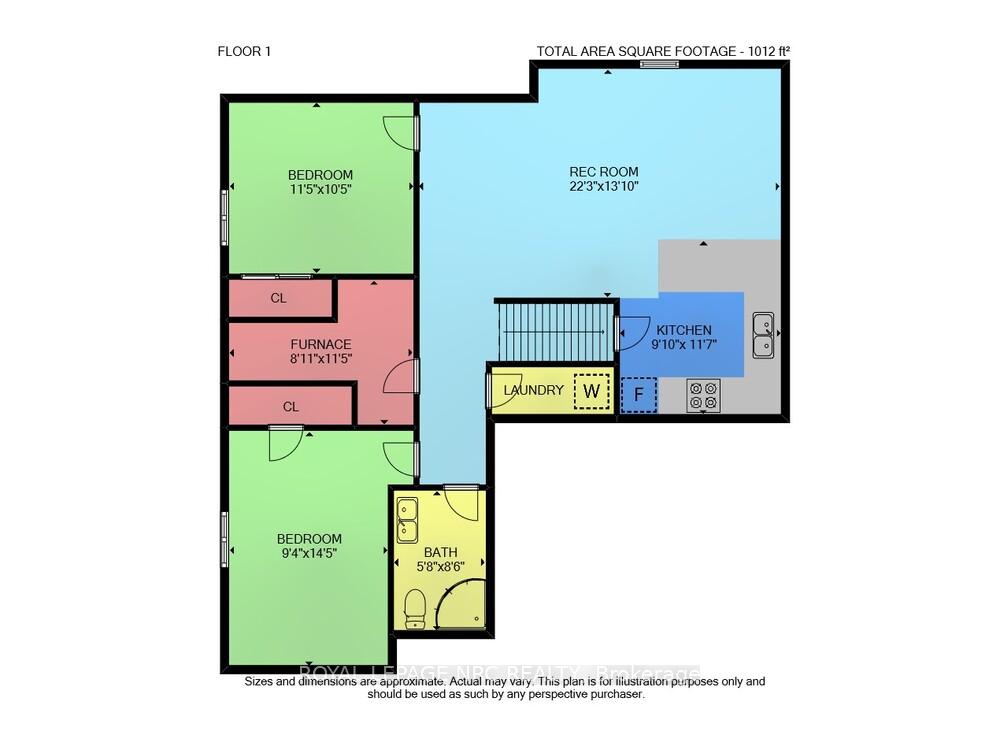
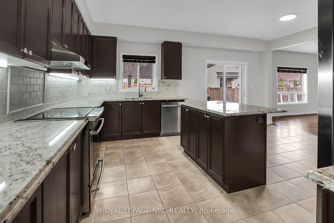
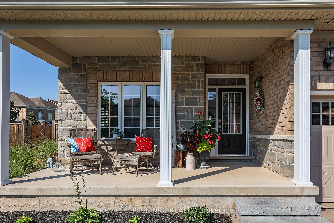
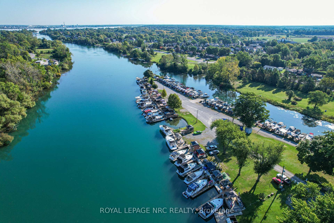
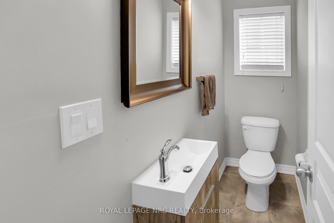
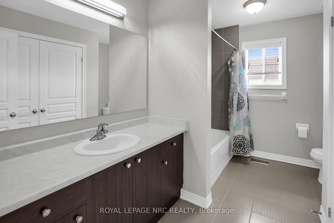
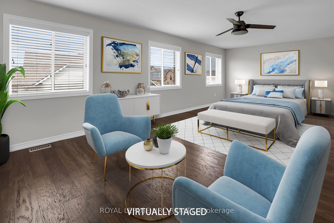
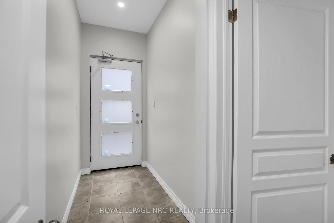
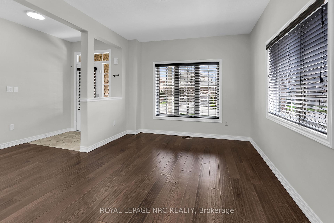
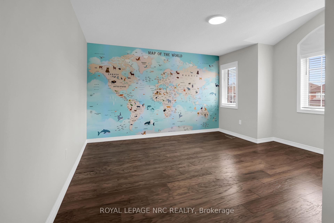
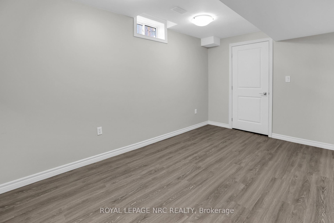
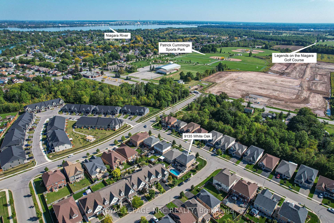
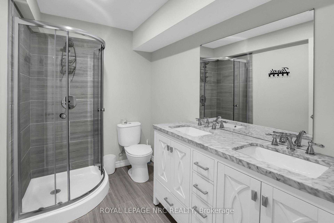
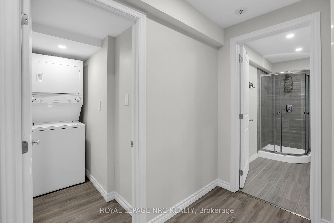
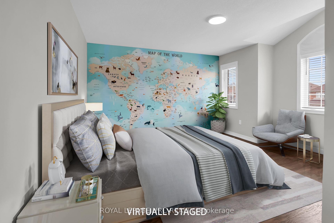
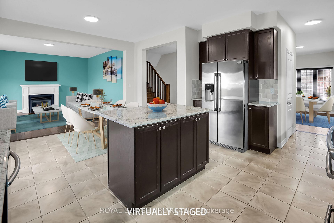
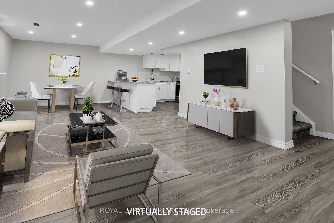
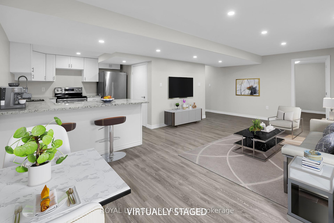
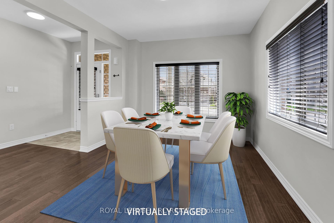
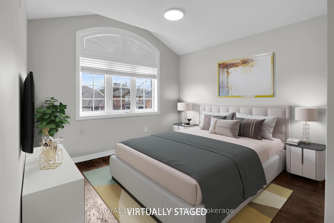
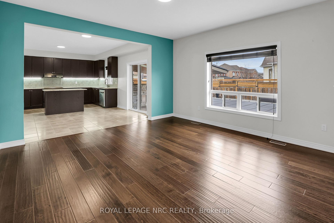
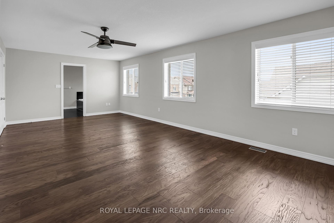
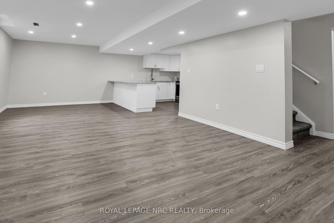
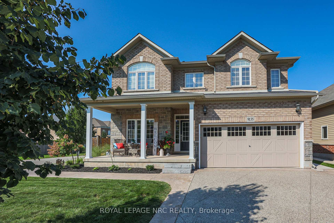
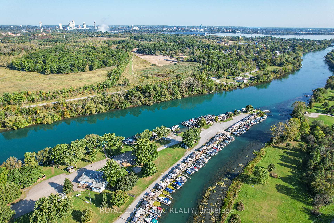
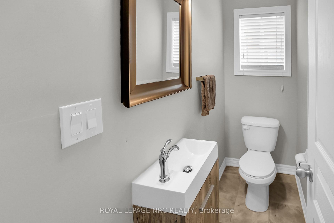
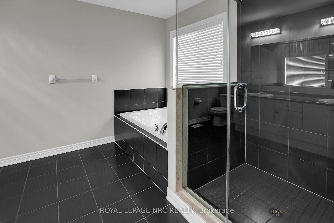
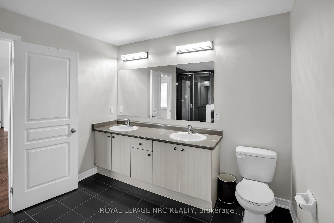
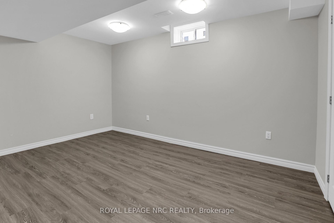
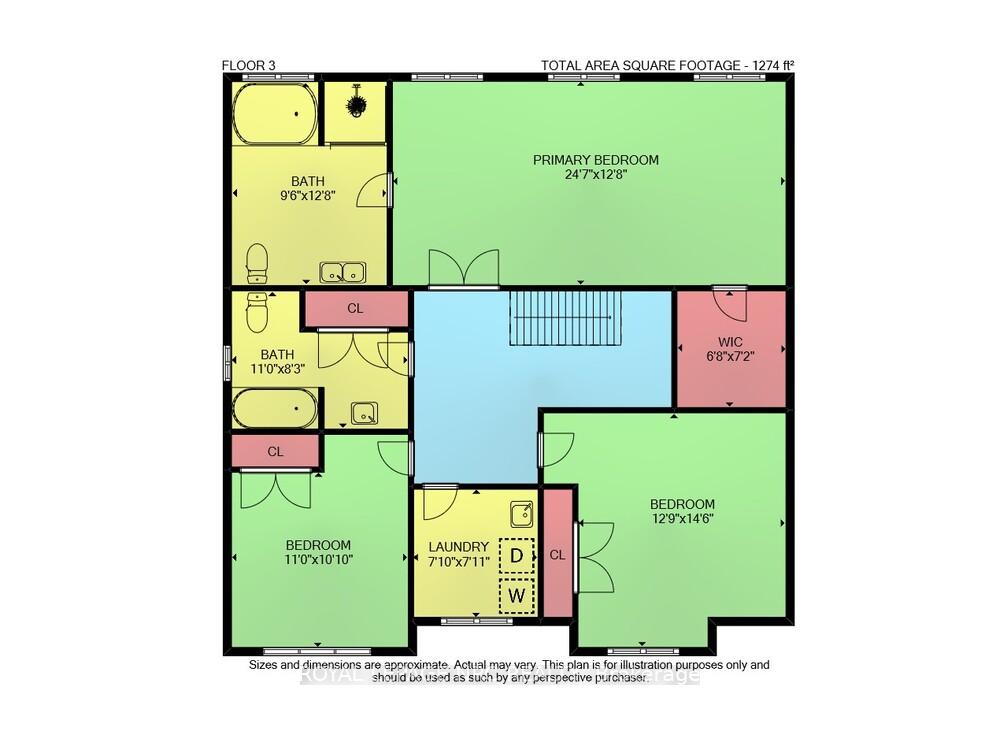
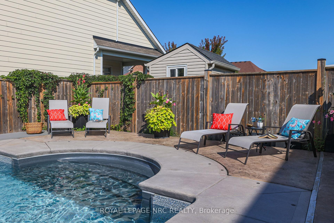
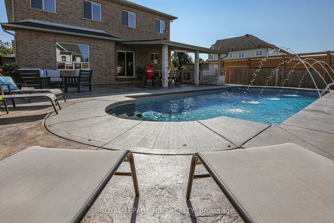
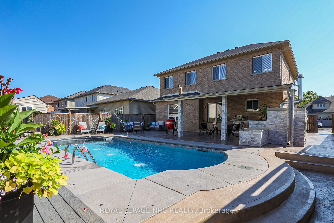
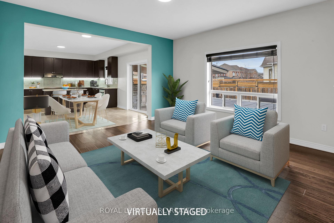
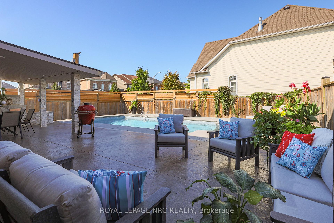
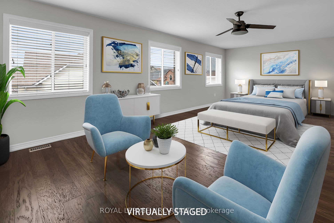
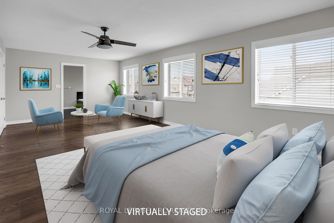
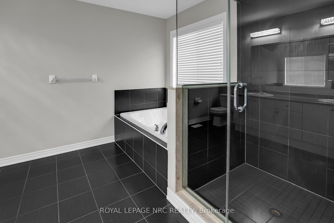
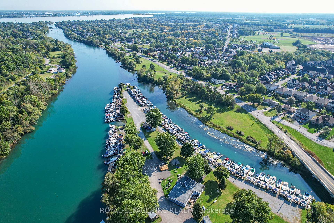
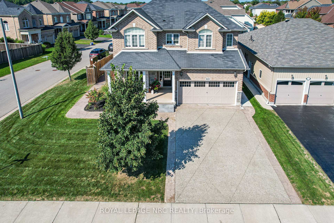
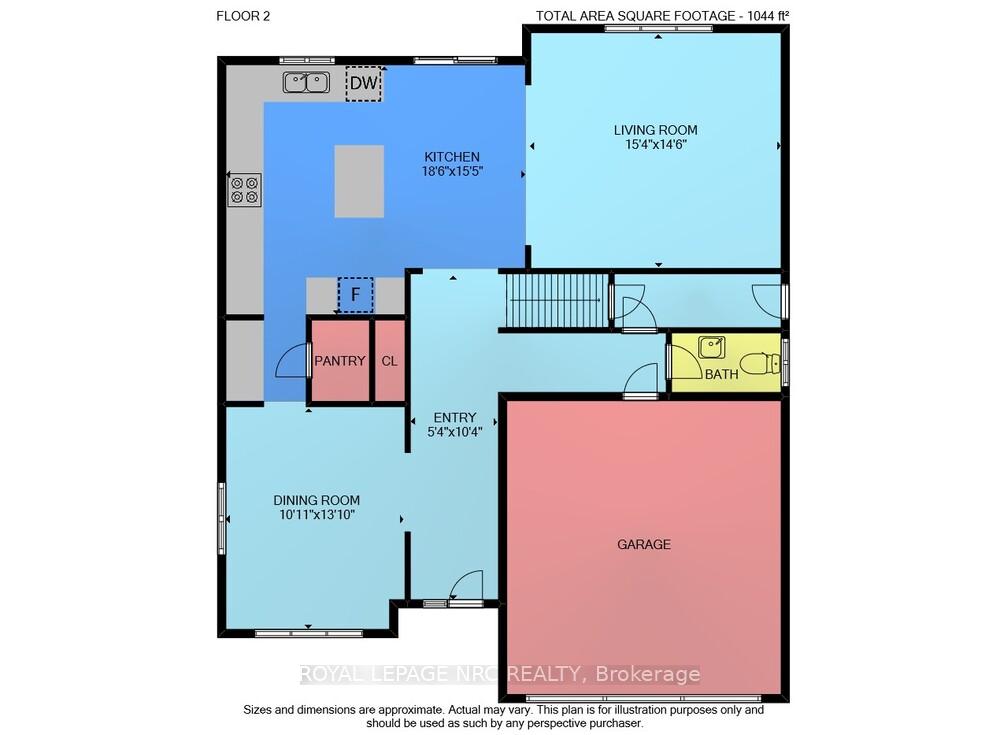
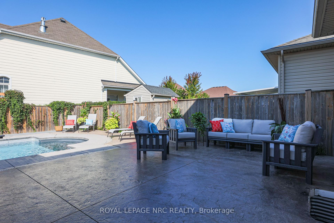
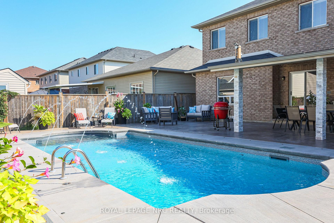
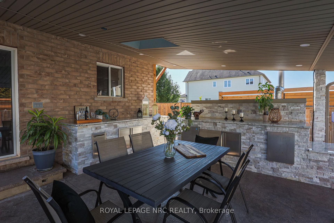
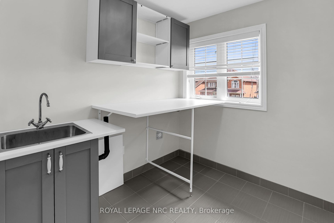
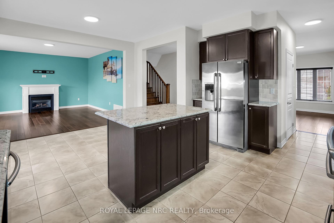
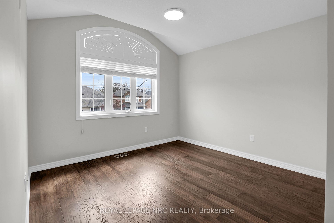
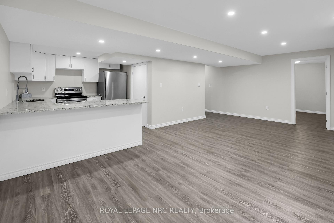
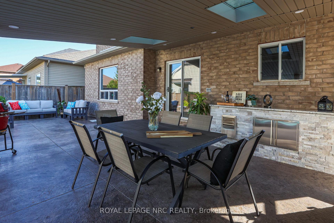
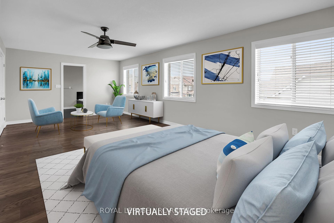
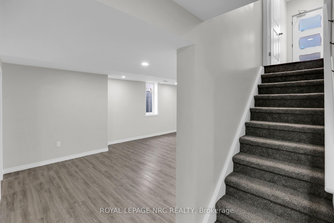
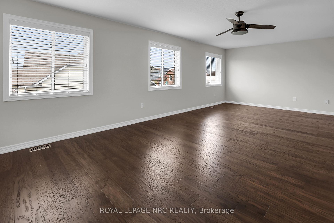
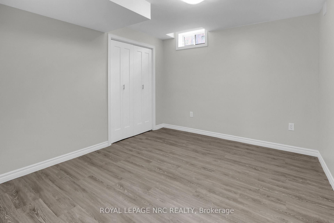
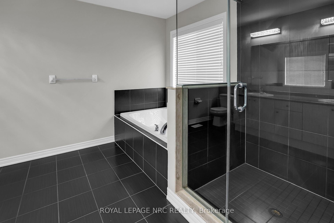
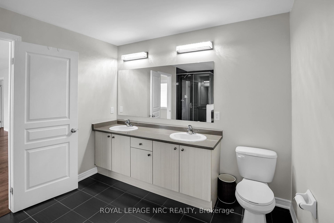





































































| IN-LAWS? BIG FAMILY? FULL 2 bedroom Accessory suite with private entrance. 5 Bedrooms, 3.5 Baths, 2 Kitchens and 2 Laundry rooms ( full size on 2nd floor and stackables in the accessory suite) AND YOUR OWN PRIVATE OASIS with the inground heated pool .... If you love to entertain look no further, this home has an amazing eat-in kitchen with an extra large pantry, as well as a formal dining room. High ceilings makes this home have that open air feeling. The primary bedroom is massive with a walk in closet and private en-suite with a soaker tub. The accessory suite is complete with 2 bedrooms, nice size kitchen, it's own washer and dryer, private entrance and egress window for extra safety. THE BONUS - This backyard OASIS is extremely special, you will feel like you are living in a 5 star hotel with this magnificent covered backyard kitchen overlooking your breathtaking heated inground pool with built-in fountains and lighting, a cozy conversation area and tons of room for all your family and friends. You really can have it all here in the Charming Village of Chippawa. Take a stroll to the creek, go for walks in our Picturesque parks and playgrounds and also being so close to the parkway and the new Hospital being Built. Extras, Hardwood throughout main and second level, 200 amp service, all brick & stone exterior, exposed aggregate driveway, stamped concrete around the house and throughout the backyard and an elephant cover for the pool. Don't miss your opportunity to make this remarkable home yours. |
| Price | $1,089,000 |
| Taxes: | $6845.00 |
| Assessment Year: | 2024 |
| Occupancy: | Vacant |
| Address: | 9135 White Oak Aven , Niagara Falls, L2G 0E9, Niagara |
| Acreage: | < .50 |
| Directions/Cross Streets: | Mann |
| Rooms: | 6 |
| Rooms +: | 4 |
| Bedrooms: | 3 |
| Bedrooms +: | 2 |
| Family Room: | F |
| Basement: | Full, Finished |
| Level/Floor | Room | Length(ft) | Width(ft) | Descriptions | |
| Room 1 | Main | Kitchen | 18.5 | 15.42 | |
| Room 2 | Main | Living Ro | 15.42 | 14.43 | |
| Room 3 | Main | Dining Ro | 13.78 | 10.82 | |
| Room 4 | Main | Foyer | 10.17 | 5.25 | |
| Room 5 | Second | Bedroom | 24.57 | 12.66 | |
| Room 6 | Second | Bedroom 2 | 14.43 | 12.79 | |
| Room 7 | Second | Bedroom 3 | 10.99 | 10.82 | |
| Room 8 | Second | Bathroom | 12.66 | 9.74 | |
| Room 9 | Second | Bathroom | 10.99 | 8.23 | |
| Room 10 | Second | Laundry | 7.9 | 7.84 | |
| Room 11 | Basement | Bedroom 4 | 14.4 | 9.32 | |
| Room 12 | Basement | Bedroom 5 | 11.41 | 10.4 | |
| Room 13 | Basement | Family Ro | 22.24 | 13.81 | |
| Room 14 | Basement | Kitchen | 11.58 | 9.81 | |
| Room 15 | Basement | Bathroom | 8.5 | 5.67 |
| Washroom Type | No. of Pieces | Level |
| Washroom Type 1 | 3 | Basement |
| Washroom Type 2 | 2 | Main |
| Washroom Type 3 | 4 | Second |
| Washroom Type 4 | 3 | Basement |
| Washroom Type 5 | 0 |
| Total Area: | 0.00 |
| Approximatly Age: | 6-15 |
| Property Type: | Detached |
| Style: | 2-Storey |
| Exterior: | Brick, Stone |
| Garage Type: | Attached |
| Drive Parking Spaces: | 4 |
| Pool: | Inground |
| Approximatly Age: | 6-15 |
| Approximatly Square Footage: | 2000-2500 |
| Property Features: | Fenced Yard, Marina |
| CAC Included: | N |
| Water Included: | N |
| Cabel TV Included: | N |
| Common Elements Included: | N |
| Heat Included: | N |
| Parking Included: | N |
| Condo Tax Included: | N |
| Building Insurance Included: | N |
| Fireplace/Stove: | Y |
| Heat Type: | Forced Air |
| Central Air Conditioning: | Central Air |
| Central Vac: | N |
| Laundry Level: | Syste |
| Ensuite Laundry: | F |
| Elevator Lift: | False |
| Sewers: | Sewer |
| Utilities-Cable: | Y |
| Utilities-Hydro: | Y |
$
%
Years
This calculator is for demonstration purposes only. Always consult a professional
financial advisor before making personal financial decisions.
| Although the information displayed is believed to be accurate, no warranties or representations are made of any kind. |
| ROYAL LEPAGE NRC REALTY |
- Listing -1 of 0
|
|

Gaurang Shah
Licenced Realtor
Dir:
416-841-0587
Bus:
905-458-7979
Fax:
905-458-1220
| Virtual Tour | Book Showing | Email a Friend |
Jump To:
At a Glance:
| Type: | Freehold - Detached |
| Area: | Niagara |
| Municipality: | Niagara Falls |
| Neighbourhood: | 224 - Lyons Creek |
| Style: | 2-Storey |
| Lot Size: | x 108.52(Feet) |
| Approximate Age: | 6-15 |
| Tax: | $6,845 |
| Maintenance Fee: | $0 |
| Beds: | 3+2 |
| Baths: | 5 |
| Garage: | 0 |
| Fireplace: | Y |
| Air Conditioning: | |
| Pool: | Inground |
Locatin Map:
Payment Calculator:

Listing added to your favorite list
Looking for resale homes?

By agreeing to Terms of Use, you will have ability to search up to 306341 listings and access to richer information than found on REALTOR.ca through my website.


