$999,900
Available - For Sale
Listing ID: E12106703
971 Thimbleberry Circ , Oshawa, L1K 2H3, Durham
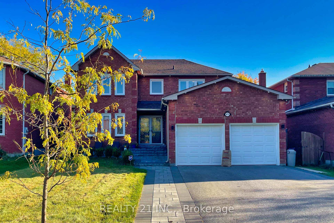
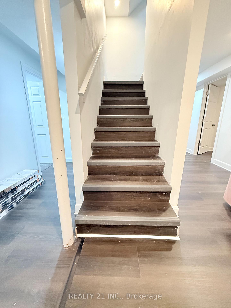
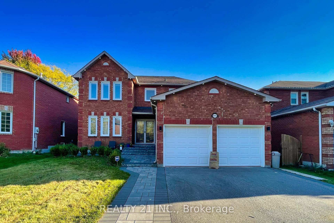
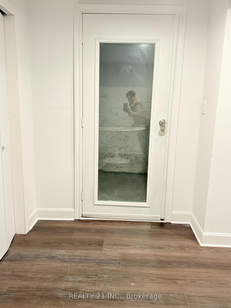
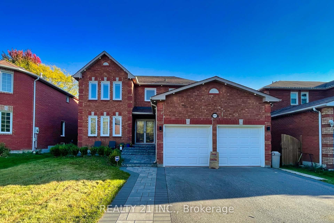
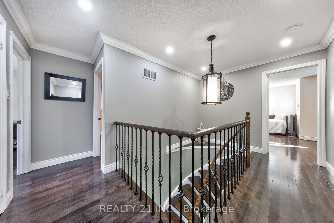
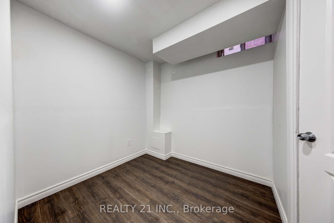
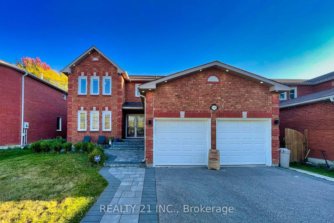
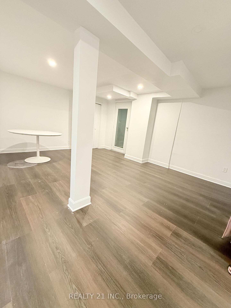
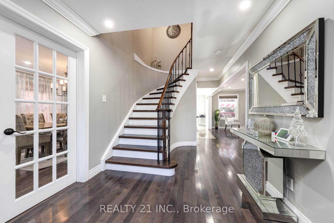
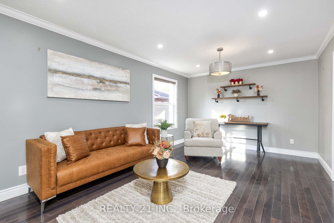
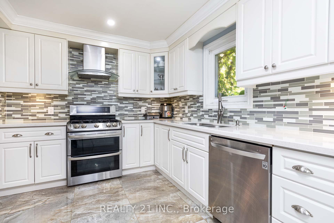
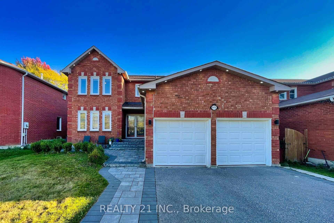
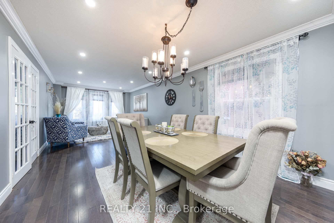
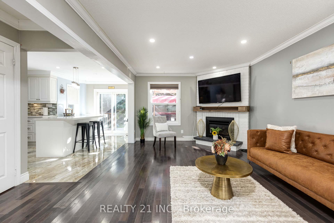
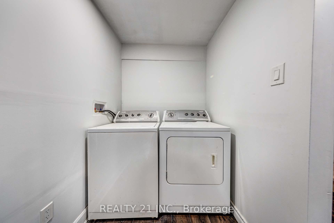
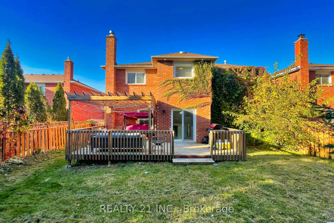
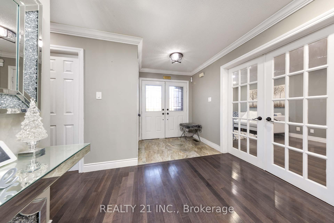
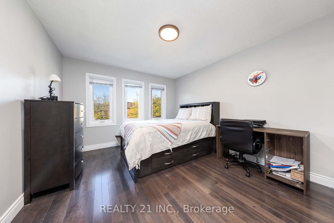
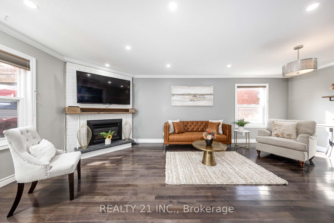
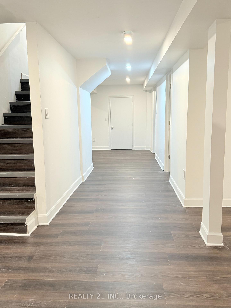
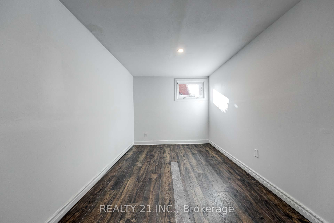
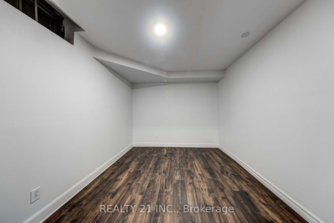
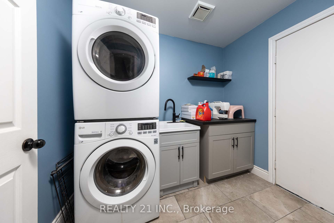
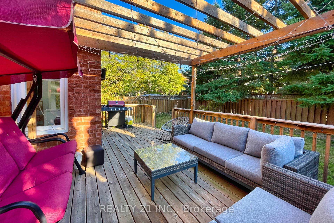
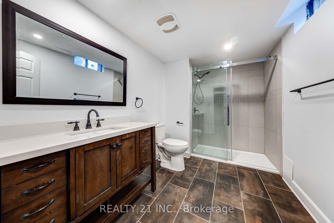
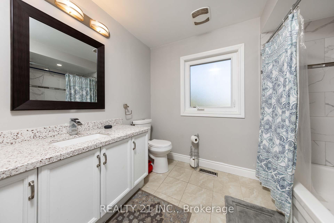
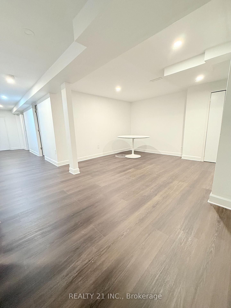
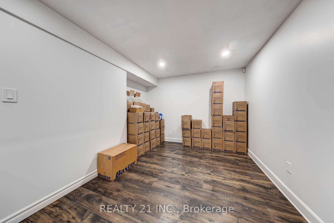
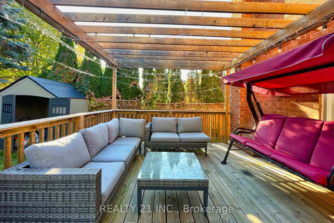

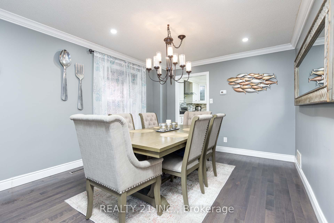
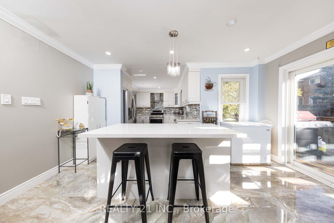
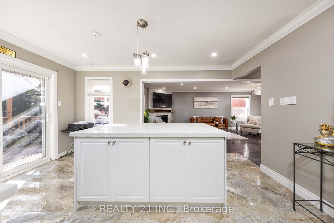
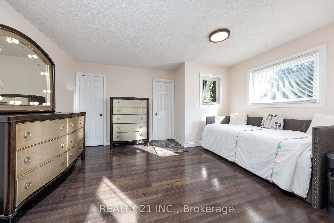
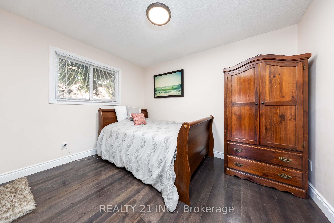
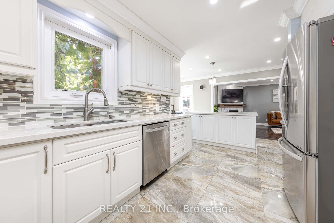
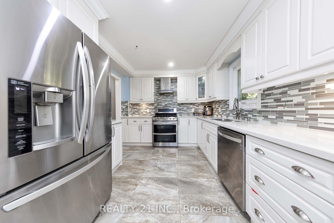
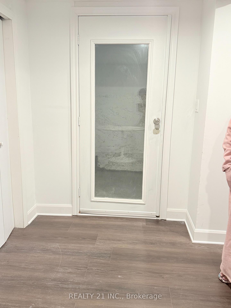
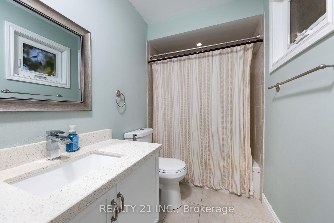
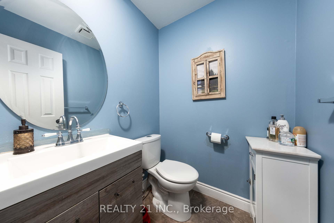
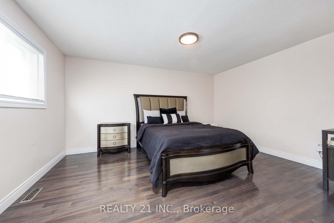
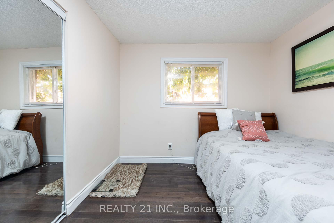
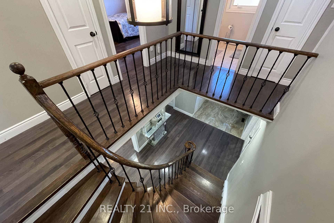
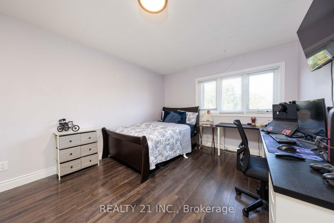
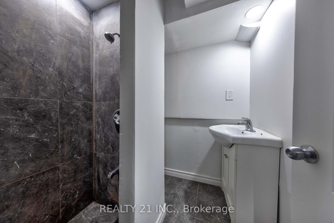
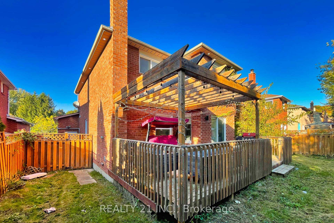















































| Welcome to 971 Thimbleberry Cir, Nestled In One Of Oshawas Most Picturesque And Vibrant Neighborhoods. This 4 + 3 Bed & 4.5 Bath Stunning Home Filled With Upgrades & Extras On A Quiet Street Across From Greenbelt With Walking Trails! The Main Floor Features An Open-Concept Living/Dining Room Offer Crown Moldings & Pot Lights Thru-Out Mn Flr & Upper Halls ,Ideal For Entertaining Friends And Family, Large Enough To Host Parties Of Any Size.The Heart Of The Home Is The Open-Concept Gourmet Chefs Eat-In Kitchen With A Separate Breakfast Area And W/O From The Kitchen To A 23 Ft Deck With A Pergola & Gas Bbq Hookup. Beautifully restructured basementWith separate entrance & two full washrooms .Featuring brand new flooring and a fresh coat of paint, this versatile area is perfect for home office, or even a rental unit for potential income.Just Steps Away From Some Of The Cities Best Outdoor Amenities. Minutes To Park, Trails, Shops, School,Restaurants,Ravines,Parks & A Short Drive major Hwys. |
| Price | $999,900 |
| Taxes: | $6300.00 |
| Occupancy: | Owner |
| Address: | 971 Thimbleberry Circ , Oshawa, L1K 2H3, Durham |
| Acreage: | < .50 |
| Directions/Cross Streets: | Harmony St N. & Adelaide Ave |
| Rooms: | 9 |
| Rooms +: | 4 |
| Bedrooms: | 4 |
| Bedrooms +: | 3 |
| Family Room: | T |
| Basement: | Separate Ent, Apartment |
| Level/Floor | Room | Length(ft) | Width(ft) | Descriptions | |
| Room 1 | Main | Living Ro | 26.34 | 11.22 | Combined w/Dining, Pot Lights, Hardwood Floor |
| Room 2 | Main | Kitchen | 20.73 | 14.79 | Quartz Counter, W/O To Deck |
| Room 3 | Main | Dining Ro | 26.34 | 11.22 | Combined w/Living, Crown Moulding, Hardwood Floor |
| Room 4 | Main | Family Ro | 22.47 | 11.35 | Overlooks Backyard, Gas Fireplace, Hardwood Floor |
| Room 5 | Second | Primary B | 23.32 | 14.76 | Irregular Room, 4 Pc Bath, Hardwood Floor |
| Room 6 | Second | Bedroom 2 | 13.15 | 11.25 | Double Closet, Hardwood Floor |
| Room 7 | Second | Bedroom 3 | 12.27 | 11.28 | Double Closet, Window, Hardwood Floor |
| Room 8 | Second | Bedroom 4 | 11.41 | 8.59 | Double Closet, Window, Hardwood Floor |
| Room 9 | Basement | Bedroom | 10.17 | 7.18 | Laminate |
| Room 10 | Basement | Bedroom 2 | 8.59 | 6.95 | Laminate |
| Room 11 | Basement | Bedroom 3 | 7.22 | 7.97 | Laminate |
| Room 12 | Basement | Recreatio | 6.33 | 5.54 | Laminate |
| Washroom Type | No. of Pieces | Level |
| Washroom Type 1 | 4 | Second |
| Washroom Type 2 | 2 | Ground |
| Washroom Type 3 | 4 | Basement |
| Washroom Type 4 | 0 | |
| Washroom Type 5 | 0 |
| Total Area: | 0.00 |
| Property Type: | Detached |
| Style: | 2-Storey |
| Exterior: | Brick |
| Garage Type: | Attached |
| (Parking/)Drive: | Private |
| Drive Parking Spaces: | 4 |
| Park #1 | |
| Parking Type: | Private |
| Park #2 | |
| Parking Type: | Private |
| Pool: | None |
| Other Structures: | Garden Shed |
| Approximatly Square Footage: | 2500-3000 |
| Property Features: | Fenced Yard, Golf |
| CAC Included: | N |
| Water Included: | N |
| Cabel TV Included: | N |
| Common Elements Included: | N |
| Heat Included: | N |
| Parking Included: | N |
| Condo Tax Included: | N |
| Building Insurance Included: | N |
| Fireplace/Stove: | Y |
| Heat Type: | Forced Air |
| Central Air Conditioning: | Central Air |
| Central Vac: | Y |
| Laundry Level: | Syste |
| Ensuite Laundry: | F |
| Sewers: | Sewer |
$
%
Years
This calculator is for demonstration purposes only. Always consult a professional
financial advisor before making personal financial decisions.
| Although the information displayed is believed to be accurate, no warranties or representations are made of any kind. |
| REALTY 21 INC. |
- Listing -1 of 0
|
|

Gaurang Shah
Licenced Realtor
Dir:
416-841-0587
Bus:
905-458-7979
Fax:
905-458-1220
| Book Showing | Email a Friend |
Jump To:
At a Glance:
| Type: | Freehold - Detached |
| Area: | Durham |
| Municipality: | Oshawa |
| Neighbourhood: | Eastdale |
| Style: | 2-Storey |
| Lot Size: | x 111.55(Feet) |
| Approximate Age: | |
| Tax: | $6,300 |
| Maintenance Fee: | $0 |
| Beds: | 4+3 |
| Baths: | 5 |
| Garage: | 0 |
| Fireplace: | Y |
| Air Conditioning: | |
| Pool: | None |
Locatin Map:
Payment Calculator:

Listing added to your favorite list
Looking for resale homes?

By agreeing to Terms of Use, you will have ability to search up to 306075 listings and access to richer information than found on REALTOR.ca through my website.


