$3,500
Available - For Rent
Listing ID: X12106674
8619 Chickory Trai , Niagara Falls, L2H 3S5, Niagara
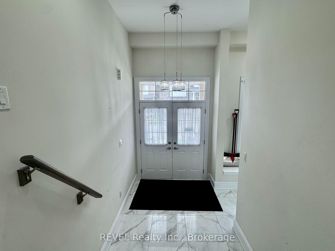
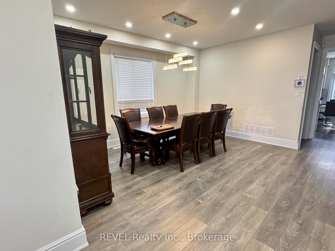
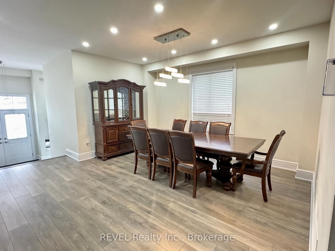
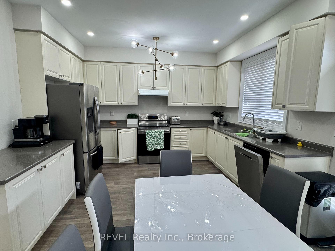
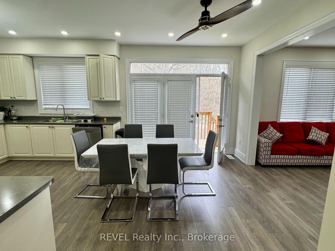
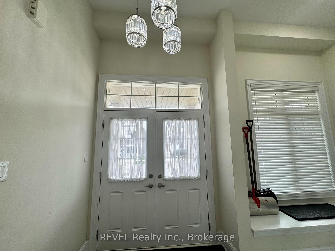
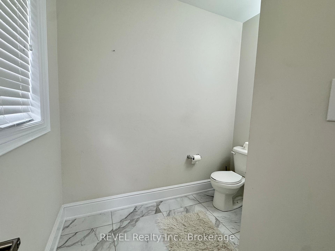
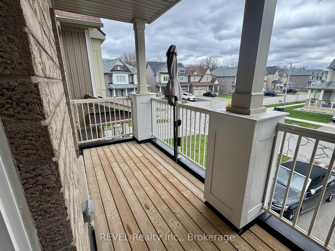
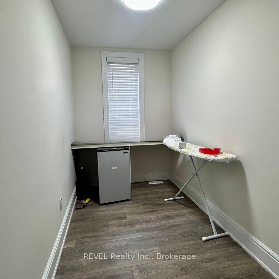
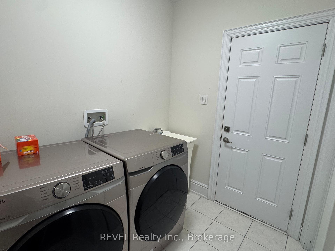

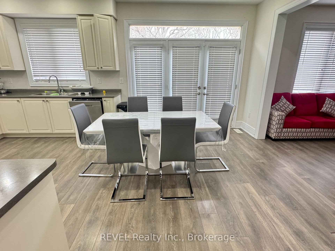
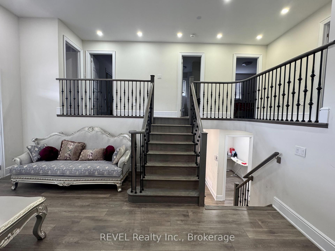
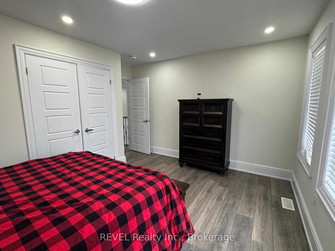
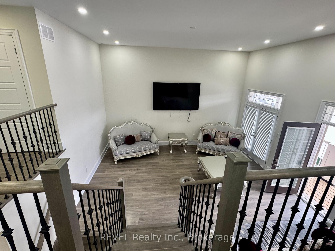
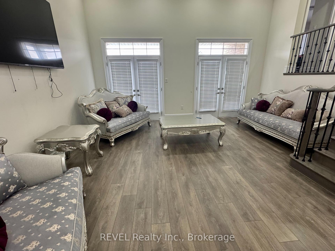
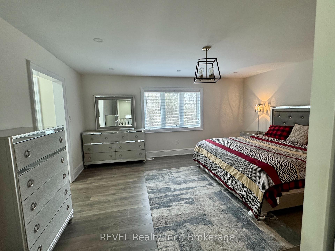
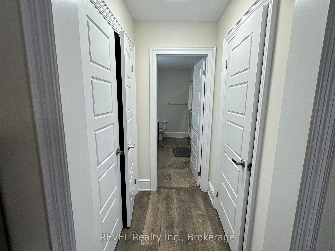
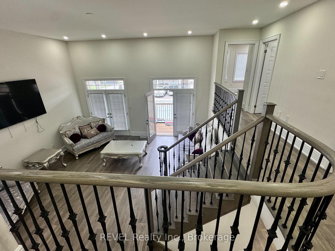
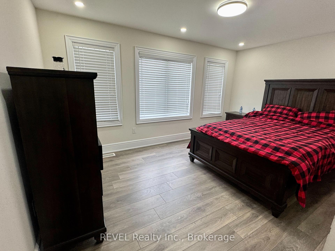
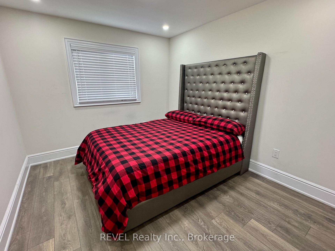
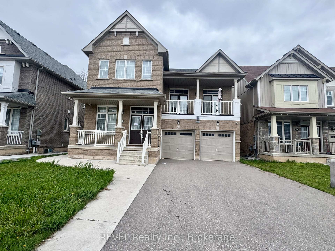
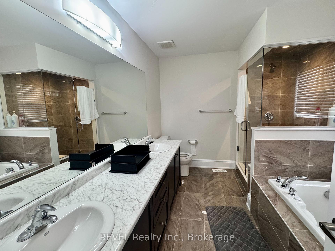
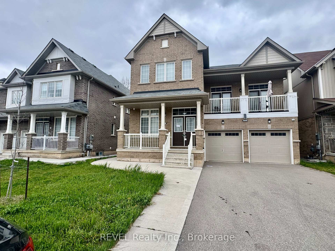
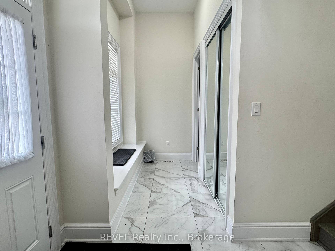
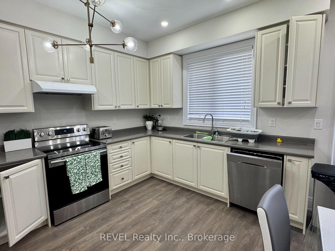


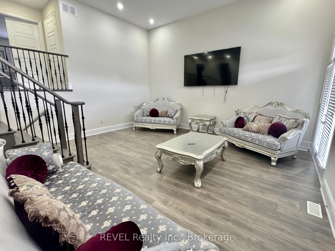
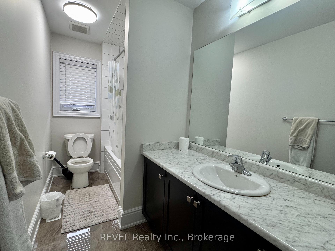
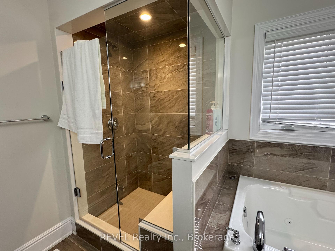
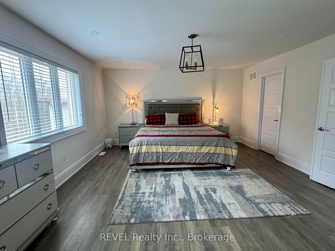
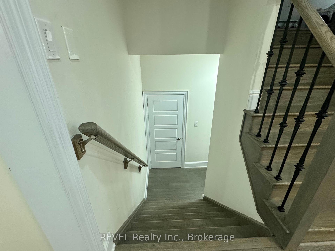
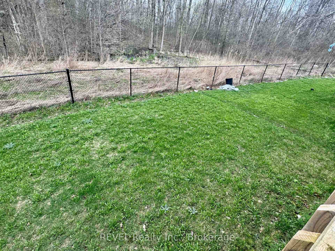
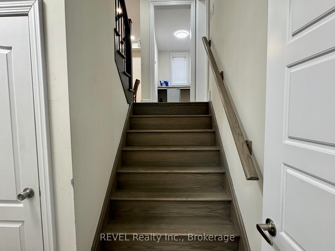
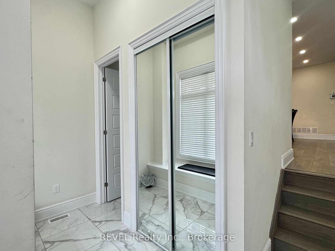
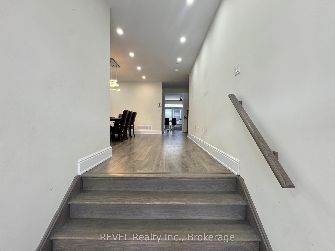

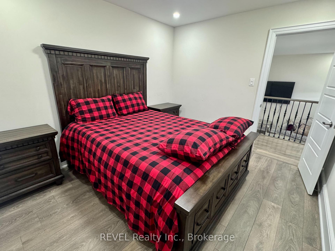
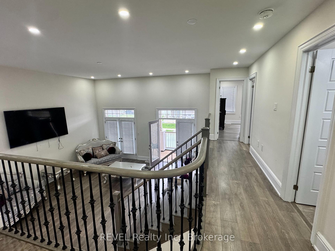
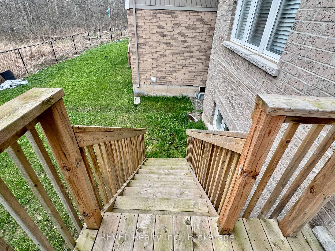
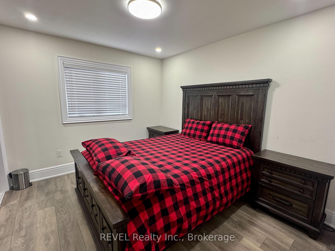
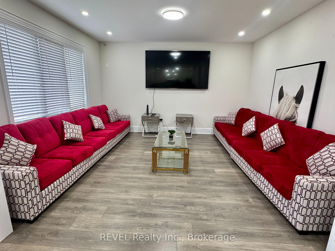
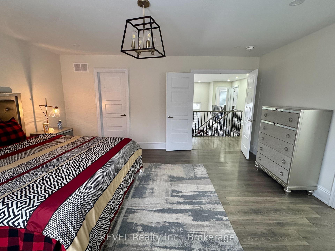
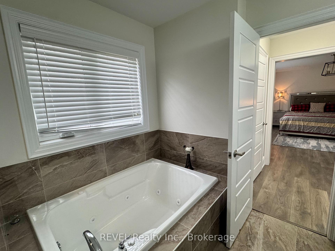
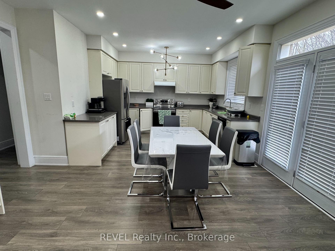
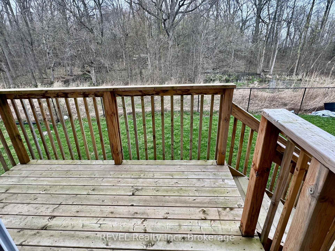
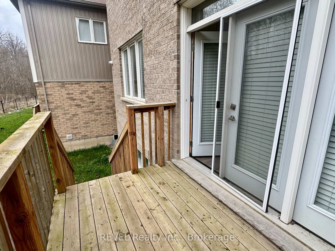
















































| Welcome to 8619 Chickory Trail, a beautifully appointed home nestled in one of Niagara Falls most sought-after neighbourhoods. This spacious property offers four generously sized bedrooms, two full bathrooms, and two expansive living areas, complemented by a separate formal dining room. The modern open-concept kitchen is outfitted with high-end appliances and seamlessly integrates with the living and dining spaces, creating an ideal setting for both everyday living and entertaining. The home sits on a picturesque ravine lot and features a large backyard with an impressive deck, perfect for relaxing or hosting gatherings. The master suite is exceptionally spacious, featuring three closets and a luxurious 5-piece ensuite bathroom. An additional versatile living space connects the main and second floors, offering flexibility for a family room, office, or lounge area. Additional conveniences include laundry on the main floor and a double-car garage with a four-car driveway. For upper unit tenants, the garage and left-side 2 parking lots will be available, and the right-side 2 parking lots will be available for basement tenants. the option to lease the home fully furnished or unfurnished to suit your preference. Please note that only the upper unit is available for lease; the basement will be rented separately. No interaction with lower unit. Rent plus 70% utilities. Situated close to FreshCo, Walmart, Tim Hortons, major highways, reputable schools, parks, public transit, and places of worship, this home offers unparalleled convenience in a vibrant community. A perfect blend of space, style, and location. Book your private tour today and experience all that this exceptional property has to offer. |
| Price | $3,500 |
| Taxes: | $0.00 |
| Occupancy: | Vacant |
| Address: | 8619 Chickory Trai , Niagara Falls, L2H 3S5, Niagara |
| Directions/Cross Streets: | brown rd |
| Rooms: | 7 |
| Bedrooms: | 4 |
| Bedrooms +: | 0 |
| Family Room: | T |
| Basement: | Other |
| Furnished: | Furn |
| Washroom Type | No. of Pieces | Level |
| Washroom Type 1 | 5 | Second |
| Washroom Type 2 | 3 | Second |
| Washroom Type 3 | 2 | Main |
| Washroom Type 4 | 0 | |
| Washroom Type 5 | 0 |
| Total Area: | 0.00 |
| Property Type: | Detached |
| Style: | 2 1/2 Storey |
| Exterior: | Brick, Stone |
| Garage Type: | Attached |
| Drive Parking Spaces: | 4 |
| Pool: | None |
| Laundry Access: | Laundry Room |
| Approximatly Square Footage: | 2500-3000 |
| CAC Included: | Y |
| Water Included: | N |
| Cabel TV Included: | N |
| Common Elements Included: | N |
| Heat Included: | N |
| Parking Included: | Y |
| Condo Tax Included: | N |
| Building Insurance Included: | N |
| Fireplace/Stove: | N |
| Heat Type: | Forced Air |
| Central Air Conditioning: | Central Air |
| Central Vac: | N |
| Laundry Level: | Syste |
| Ensuite Laundry: | F |
| Sewers: | Sewer |
| Utilities-Cable: | N |
| Utilities-Hydro: | N |
| Although the information displayed is believed to be accurate, no warranties or representations are made of any kind. |
| REVEL Realty Inc., Brokerage |
- Listing -1 of 0
|
|

Gaurang Shah
Licenced Realtor
Dir:
416-841-0587
Bus:
905-458-7979
Fax:
905-458-1220
| Book Showing | Email a Friend |
Jump To:
At a Glance:
| Type: | Freehold - Detached |
| Area: | Niagara |
| Municipality: | Niagara Falls |
| Neighbourhood: | 222 - Brown |
| Style: | 2 1/2 Storey |
| Lot Size: | x 0.00(Feet) |
| Approximate Age: | |
| Tax: | $0 |
| Maintenance Fee: | $0 |
| Beds: | 4 |
| Baths: | 3 |
| Garage: | 0 |
| Fireplace: | N |
| Air Conditioning: | |
| Pool: | None |
Locatin Map:

Listing added to your favorite list
Looking for resale homes?

By agreeing to Terms of Use, you will have ability to search up to 306075 listings and access to richer information than found on REALTOR.ca through my website.


