$789,000
Available - For Sale
Listing ID: X12104707
229 Kenneth Aven , Kitchener, N2A 1W5, Waterloo
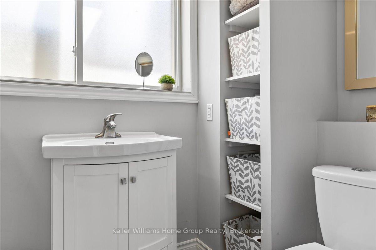
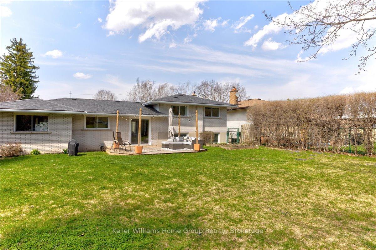
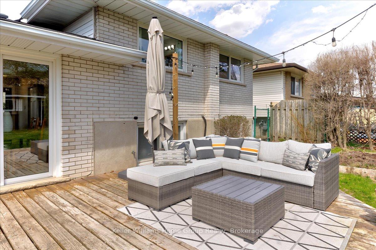
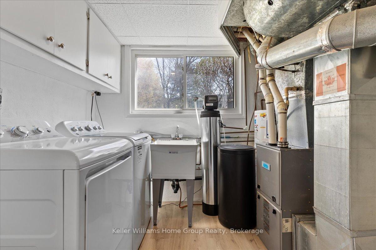
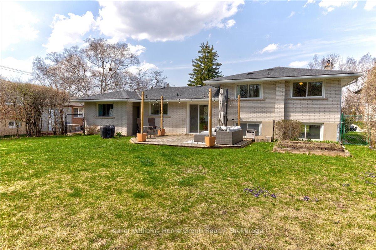
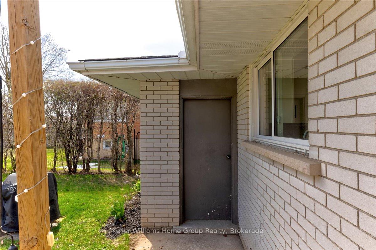
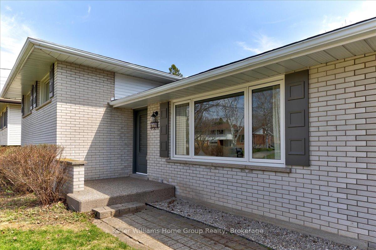
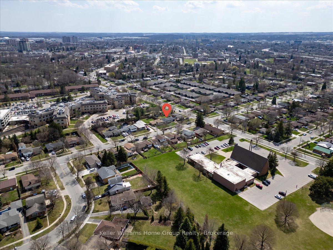
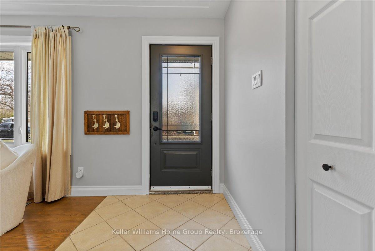
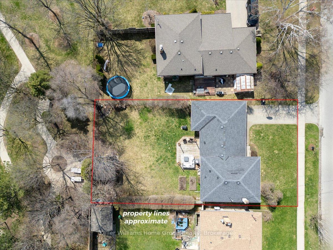
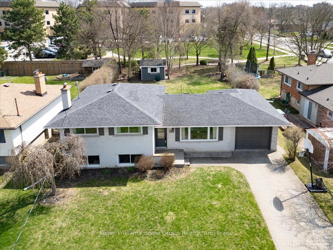
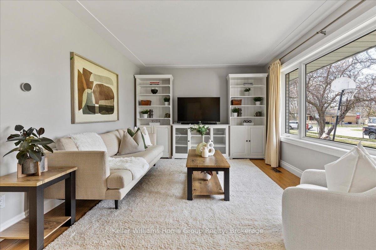
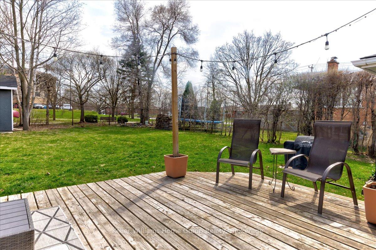
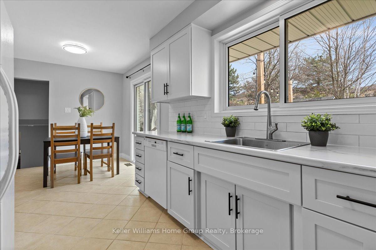
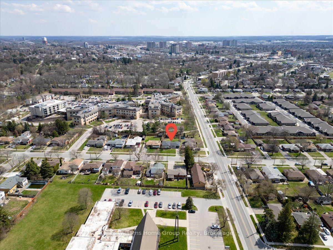

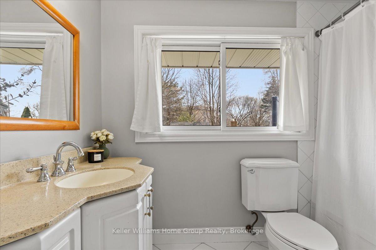
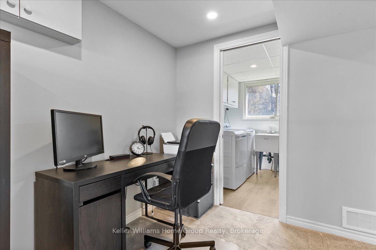
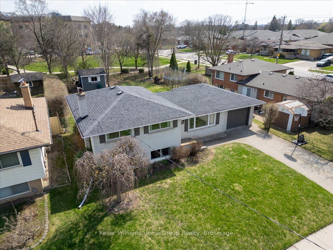
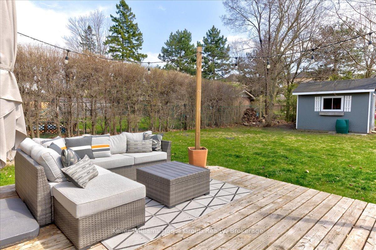
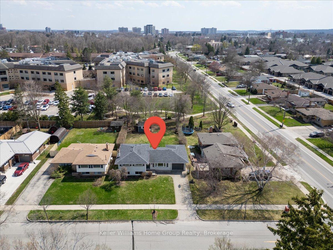
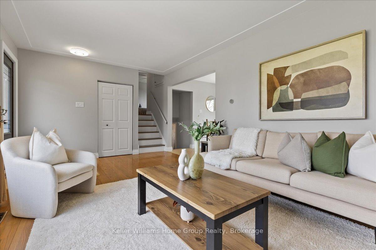
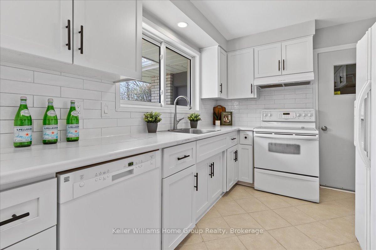
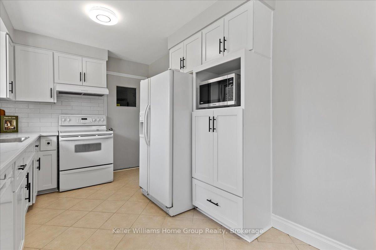
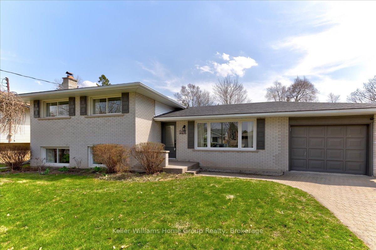
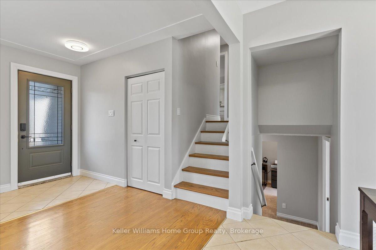
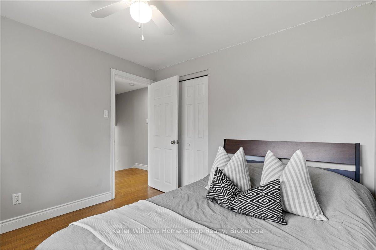
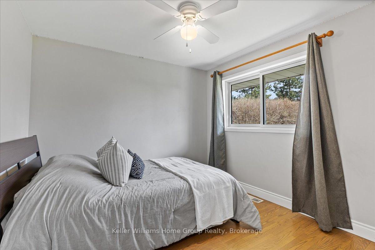
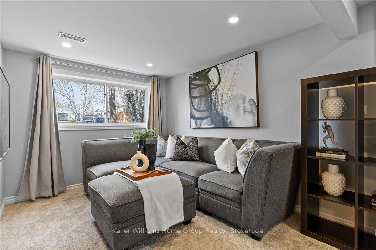
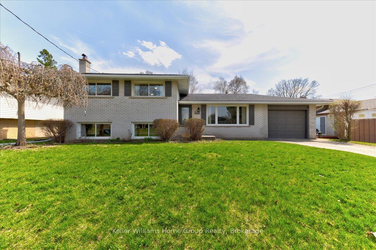
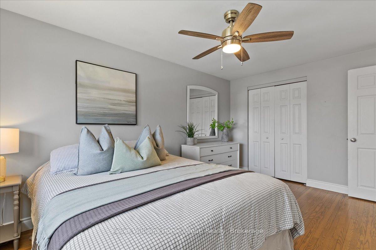
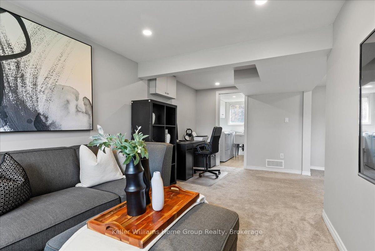
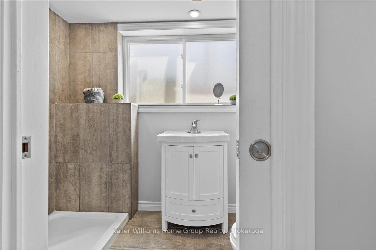
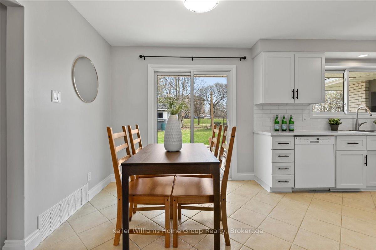
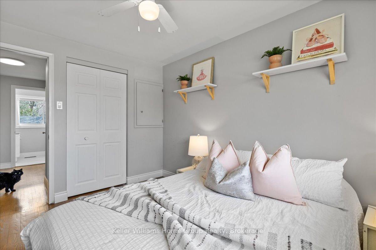
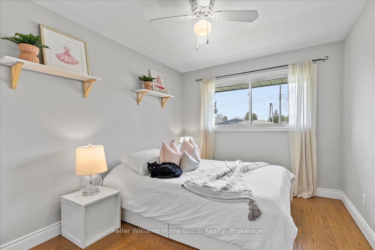
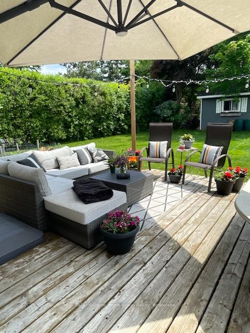
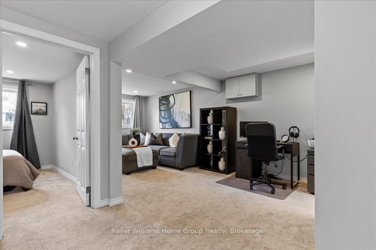
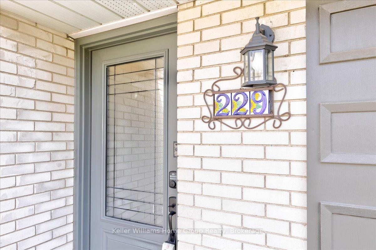







































| Looking for a bright and fresh four bedroom sidesplit on wide lot with park-like setting in the private backyard? Looking for an oversized attached garage? Enter the new front door and put your feet on the hardwood floor in this generous sized living room with newer vinyl windows. The kitchen not only sports recently refaced white cabinets, but also gives access to the garage and a great view of the kids playing in the fully fenced back yard with shed, large deck and backing onto no back yard neighbours. With four bedrooms (three up and one down) and two full bathrooms, there is lots of room for everyone and enough space to work from home. Enjoy carpet-free hardwood upstairs and newer plush carpet on the lowerlevel. Looking for storage? The sheer volume of the crawl space allowed thecurrent family to store twenty years worth of treasured memories. Start making your memories today. |
| Price | $789,000 |
| Taxes: | $4047.59 |
| Occupancy: | Owner |
| Address: | 229 Kenneth Aven , Kitchener, N2A 1W5, Waterloo |
| Acreage: | < .50 |
| Directions/Cross Streets: | Franklin St N to Kenneth |
| Rooms: | 7 |
| Rooms +: | 4 |
| Bedrooms: | 3 |
| Bedrooms +: | 1 |
| Family Room: | F |
| Basement: | Full |
| Level/Floor | Room | Length(ft) | Width(ft) | Descriptions | |
| Room 1 | Main | Living Ro | 19.88 | 11.32 | |
| Room 2 | Main | Kitchen | 11.22 | 8.59 | |
| Room 3 | Main | Dining Ro | 8.43 | 8.59 | |
| Room 4 | Second | Primary B | 14.83 | 10 | |
| Room 5 | Second | Bathroom | 8.99 | 4.92 | |
| Room 6 | Second | Bedroom | 11.38 | 8.86 | |
| Room 7 | Second | Bedroom | 9.54 | 9.94 | |
| Room 8 | Lower | Bedroom | 10.63 | 9.25 | |
| Room 9 | Lower | Bathroom | 8.86 | 4.72 | |
| Room 10 | Lower | Recreatio | 18.89 | 8.86 | |
| Room 11 | Lower | Laundry | 9.38 | 7.68 |
| Washroom Type | No. of Pieces | Level |
| Washroom Type 1 | 4 | Second |
| Washroom Type 2 | 3 | Lower |
| Washroom Type 3 | 0 | |
| Washroom Type 4 | 0 | |
| Washroom Type 5 | 0 |
| Total Area: | 0.00 |
| Approximatly Age: | 51-99 |
| Property Type: | Detached |
| Style: | Sidesplit |
| Exterior: | Brick |
| Garage Type: | Attached |
| (Parking/)Drive: | Private |
| Drive Parking Spaces: | 2 |
| Park #1 | |
| Parking Type: | Private |
| Park #2 | |
| Parking Type: | Private |
| Pool: | None |
| Approximatly Age: | 51-99 |
| Approximatly Square Footage: | 1500-2000 |
| Property Features: | Park, Rec./Commun.Centre |
| CAC Included: | N |
| Water Included: | N |
| Cabel TV Included: | N |
| Common Elements Included: | N |
| Heat Included: | N |
| Parking Included: | N |
| Condo Tax Included: | N |
| Building Insurance Included: | N |
| Fireplace/Stove: | N |
| Heat Type: | Forced Air |
| Central Air Conditioning: | Central Air |
| Central Vac: | N |
| Laundry Level: | Syste |
| Ensuite Laundry: | F |
| Sewers: | Sewer |
$
%
Years
This calculator is for demonstration purposes only. Always consult a professional
financial advisor before making personal financial decisions.
| Although the information displayed is believed to be accurate, no warranties or representations are made of any kind. |
| Keller Williams Home Group Realty |
- Listing -1 of 0
|
|

Gaurang Shah
Licenced Realtor
Dir:
416-841-0587
Bus:
905-458-7979
Fax:
905-458-1220
| Virtual Tour | Book Showing | Email a Friend |
Jump To:
At a Glance:
| Type: | Freehold - Detached |
| Area: | Waterloo |
| Municipality: | Kitchener |
| Neighbourhood: | Dufferin Grove |
| Style: | Sidesplit |
| Lot Size: | x 120.00(Feet) |
| Approximate Age: | 51-99 |
| Tax: | $4,047.59 |
| Maintenance Fee: | $0 |
| Beds: | 3+1 |
| Baths: | 2 |
| Garage: | 0 |
| Fireplace: | N |
| Air Conditioning: | |
| Pool: | None |
Locatin Map:
Payment Calculator:

Listing added to your favorite list
Looking for resale homes?

By agreeing to Terms of Use, you will have ability to search up to 306075 listings and access to richer information than found on REALTOR.ca through my website.


