$729,000
Available - For Sale
Listing ID: W12102122
6 Failsworth Aven , Toronto, M6M 3J2, Toronto
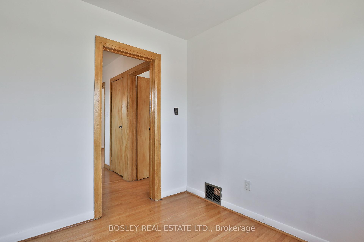
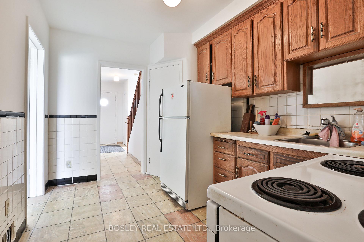
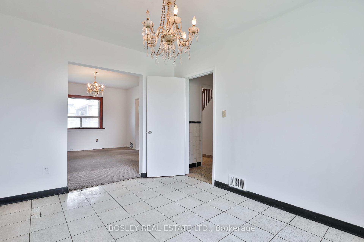

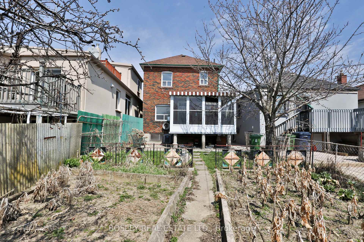
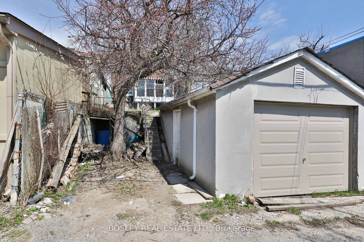
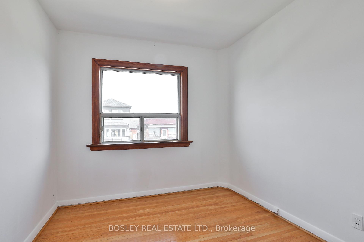

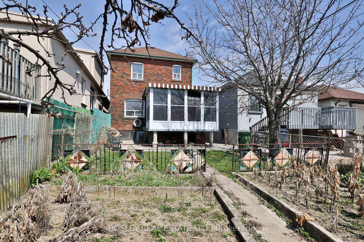
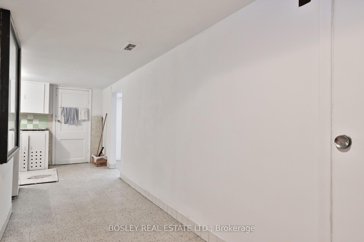
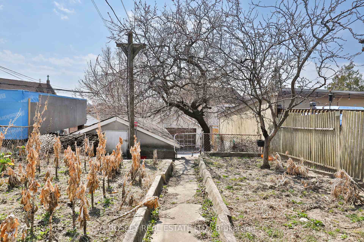
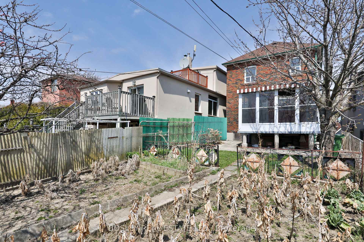
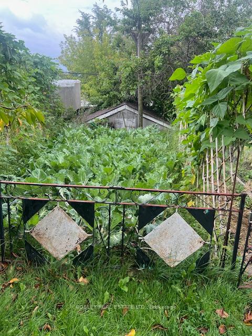
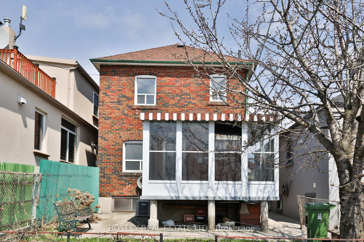
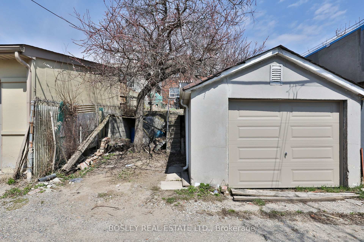
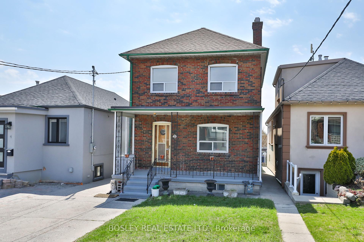
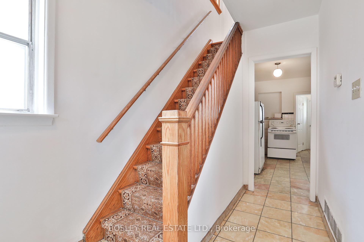
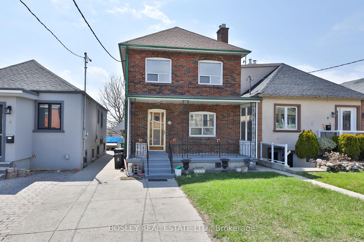
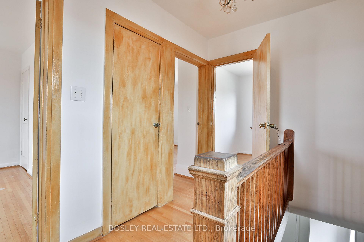
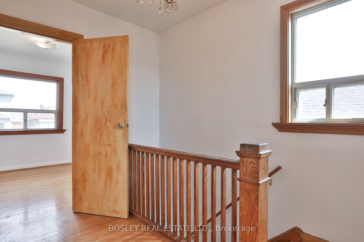
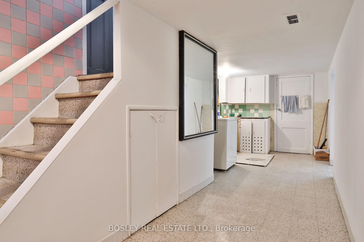
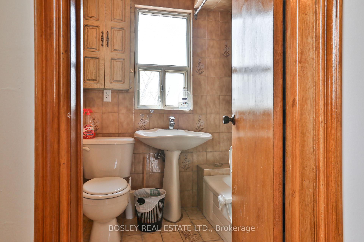
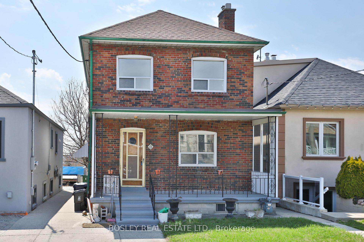
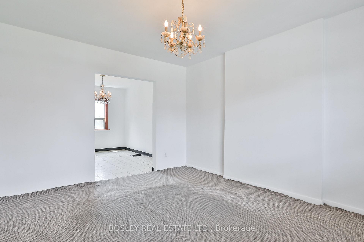


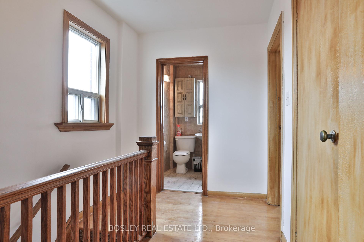

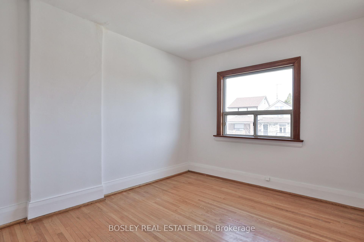
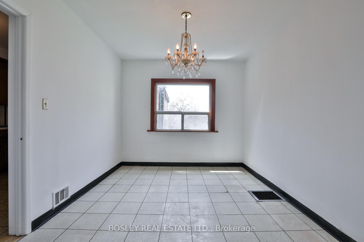
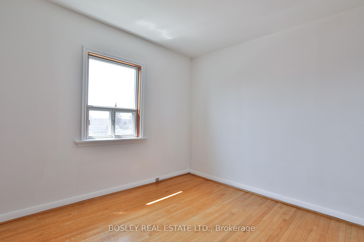
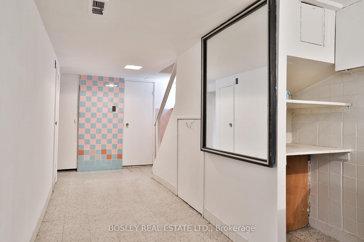
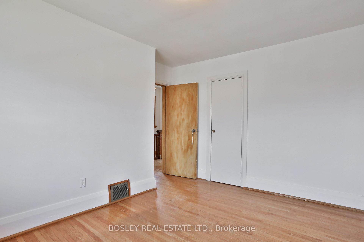
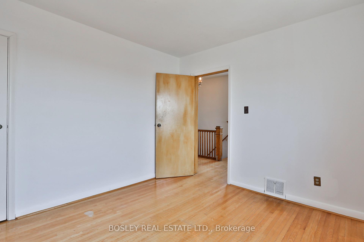
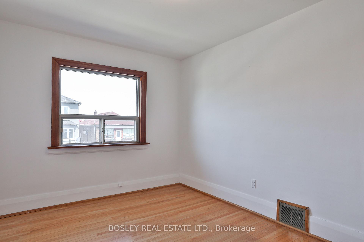
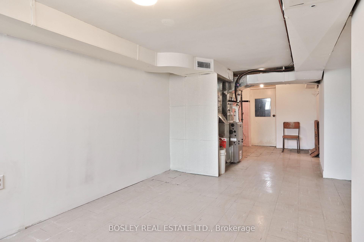
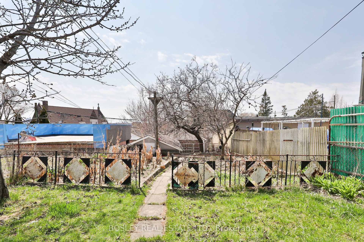
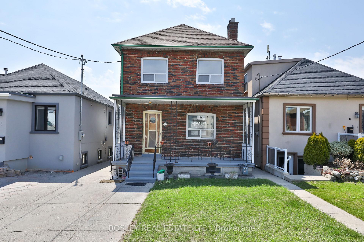
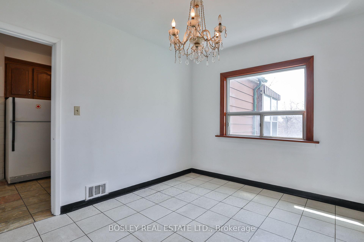
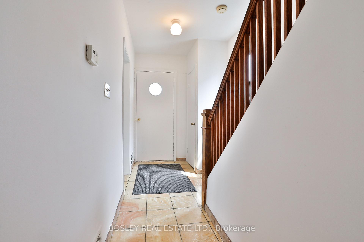

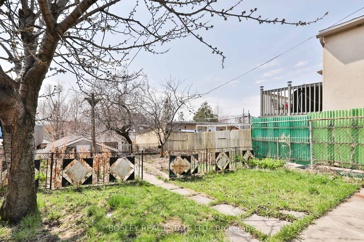
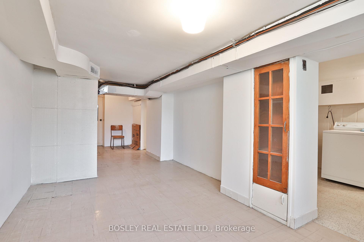

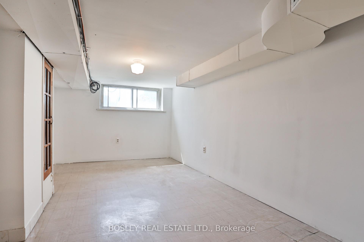
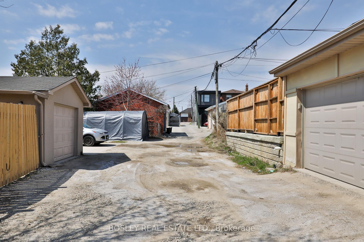














































| An abundance of opportunity in Eglinton West. Set high on the hill, with incredible views of the city, this detached, solid brick 3 bedroom, 3 bathroom home has been loved by one family for a generation and awaits the next owner who will put their own stamp on this home. The large front porch is the perfect space to watch the world go by, or watch the kids as they ride bikes or play ball on this low traffic street. A traditional square plan, with spacious living and dining rooms, efficient galley kitchen and main floor bath. Walk out to the west-facing yard with space for a vegetable garden, and garage. Favourable laneway house report available. The second floor holds the family bath, and 3 bedrooms. Lower level with separate side entry has tons of potential. For first time Buyers looking to create something special for themselves, or someone who wishes to update and upgrade the property to their own needs, this home is a great choice in a fantasic friendly neighbourhood close to transit and amenities. |
| Price | $729,000 |
| Taxes: | $3533.52 |
| Occupancy: | Vacant |
| Address: | 6 Failsworth Aven , Toronto, M6M 3J2, Toronto |
| Directions/Cross Streets: | Rogers Rd & Caledonia Rd |
| Rooms: | 6 |
| Rooms +: | 1 |
| Bedrooms: | 3 |
| Bedrooms +: | 0 |
| Family Room: | F |
| Basement: | Unfinished |
| Level/Floor | Room | Length(ft) | Width(ft) | Descriptions | |
| Room 1 | Main | Living Ro | 13.42 | 12 | Window, Tile Floor |
| Room 2 | Main | Dining Ro | 12.33 | 9.58 | Window, Tile Floor |
| Room 3 | Main | Kitchen | 12.33 | 8.17 | Tile Floor |
| Room 4 | Second | Primary B | 10.66 | 11.15 | Hardwood Floor, Window, Closet |
| Room 5 | Second | Bedroom 2 | 12.82 | 9.41 | Hardwood Floor, Window, Closet |
| Room 6 | Second | Bedroom 3 | 8.99 | 8.43 | Hardwood Floor, Window |
| Room 7 | Basement | Recreatio | 14.01 | 9.41 | Above Grade Window |
| Washroom Type | No. of Pieces | Level |
| Washroom Type 1 | 3 | Main |
| Washroom Type 2 | 4 | Second |
| Washroom Type 3 | 2 | Basement |
| Washroom Type 4 | 0 | |
| Washroom Type 5 | 0 |
| Total Area: | 0.00 |
| Property Type: | Detached |
| Style: | 2-Storey |
| Exterior: | Brick, Metal/Steel Sidi |
| Garage Type: | Detached |
| (Parking/)Drive: | Front Yard |
| Drive Parking Spaces: | 1 |
| Park #1 | |
| Parking Type: | Front Yard |
| Park #2 | |
| Parking Type: | Front Yard |
| Pool: | None |
| Approximatly Square Footage: | 1100-1500 |
| CAC Included: | N |
| Water Included: | N |
| Cabel TV Included: | N |
| Common Elements Included: | N |
| Heat Included: | N |
| Parking Included: | N |
| Condo Tax Included: | N |
| Building Insurance Included: | N |
| Fireplace/Stove: | N |
| Heat Type: | Forced Air |
| Central Air Conditioning: | Central Air |
| Central Vac: | N |
| Laundry Level: | Syste |
| Ensuite Laundry: | F |
| Sewers: | Sewer |
$
%
Years
This calculator is for demonstration purposes only. Always consult a professional
financial advisor before making personal financial decisions.
| Although the information displayed is believed to be accurate, no warranties or representations are made of any kind. |
| BOSLEY REAL ESTATE LTD. |
- Listing -1 of 0
|
|

Gaurang Shah
Licenced Realtor
Dir:
416-841-0587
Bus:
905-458-7979
Fax:
905-458-1220
| Book Showing | Email a Friend |
Jump To:
At a Glance:
| Type: | Freehold - Detached |
| Area: | Toronto |
| Municipality: | Toronto W03 |
| Neighbourhood: | Keelesdale-Eglinton West |
| Style: | 2-Storey |
| Lot Size: | x 120.00(Feet) |
| Approximate Age: | |
| Tax: | $3,533.52 |
| Maintenance Fee: | $0 |
| Beds: | 3 |
| Baths: | 3 |
| Garage: | 0 |
| Fireplace: | N |
| Air Conditioning: | |
| Pool: | None |
Locatin Map:
Payment Calculator:

Listing added to your favorite list
Looking for resale homes?

By agreeing to Terms of Use, you will have ability to search up to 306075 listings and access to richer information than found on REALTOR.ca through my website.


