$679,000
Available - For Sale
Listing ID: X12010370
763 Bradford Driv , Saugeen Shores, N0H 2C4, Bruce
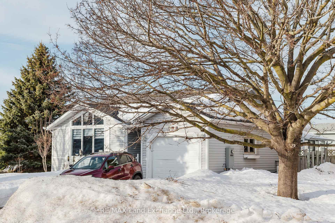
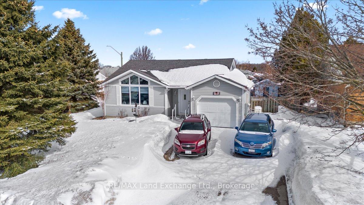
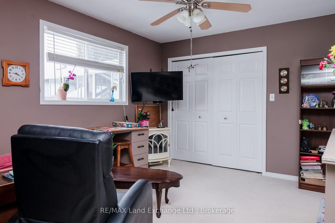
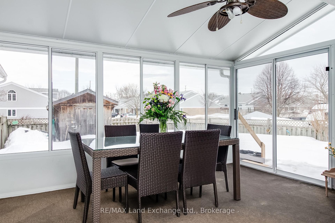
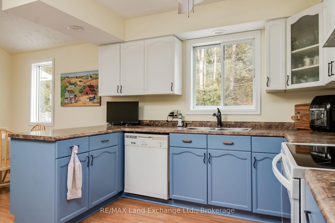
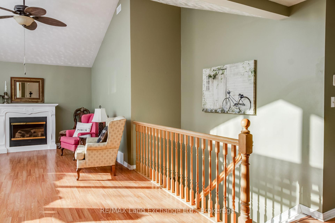
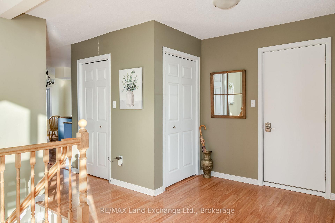
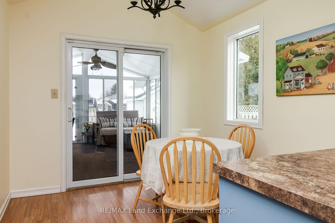
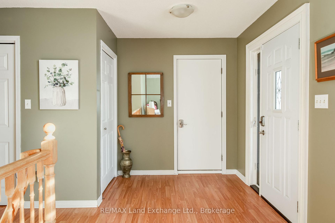
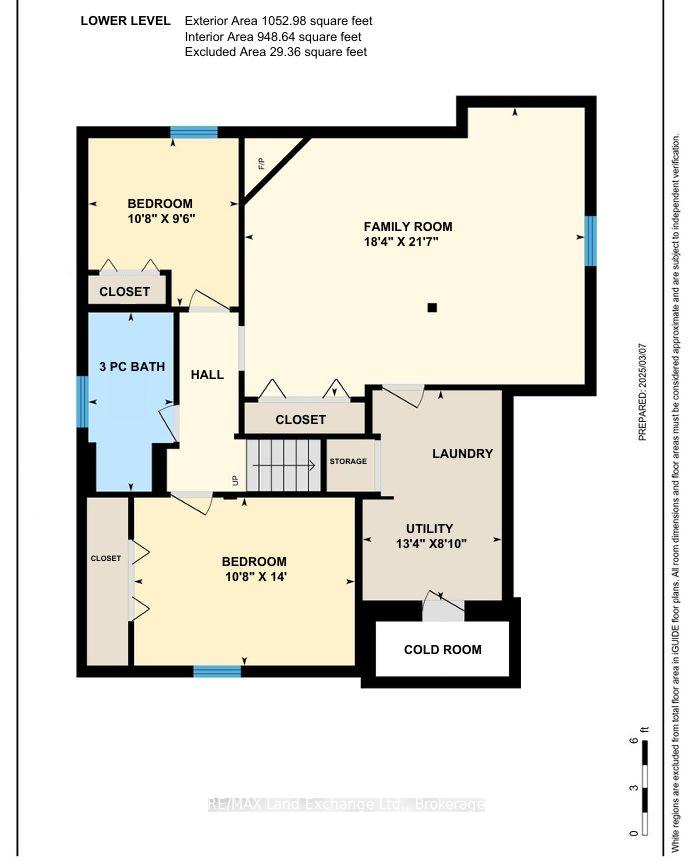
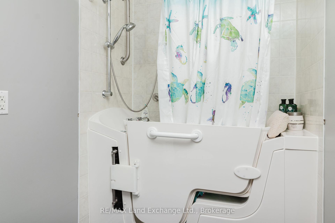
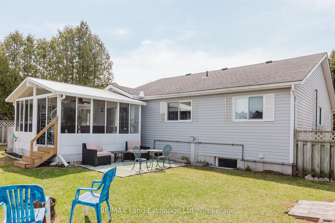
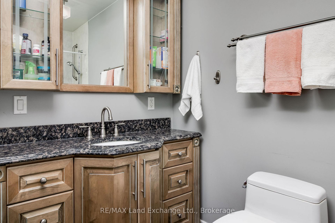
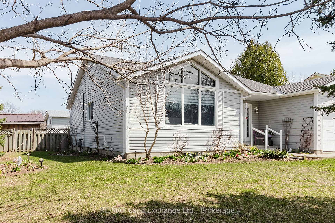
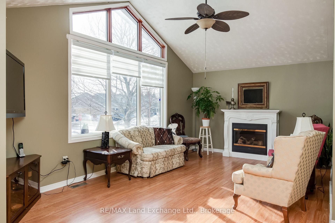
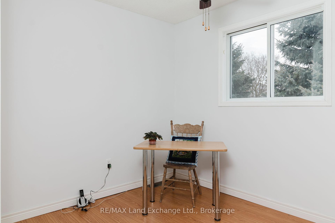
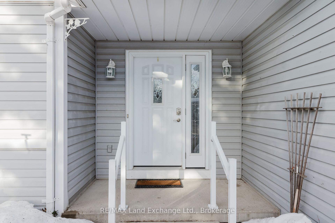

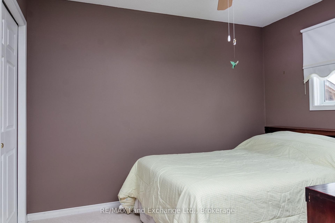
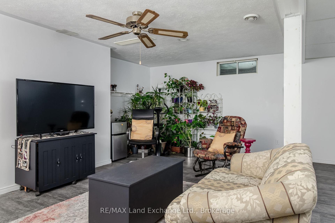
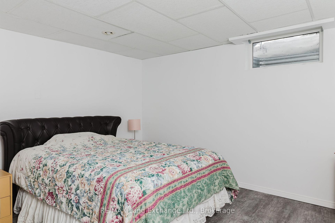
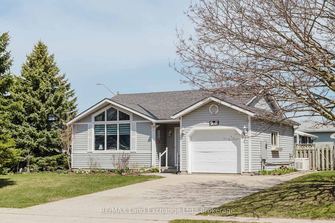
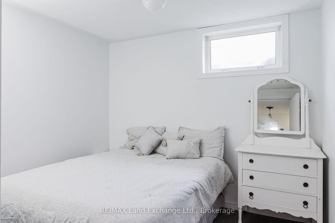
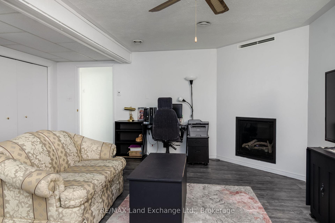
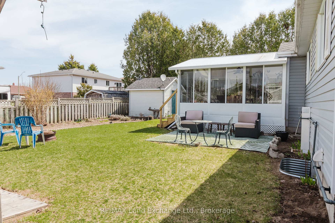
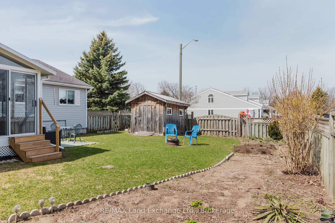
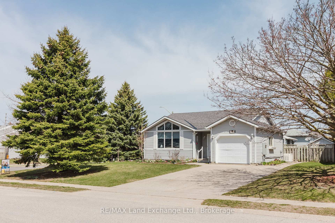
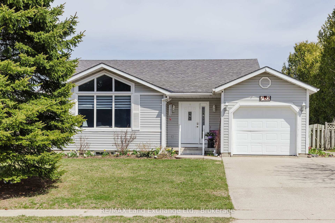
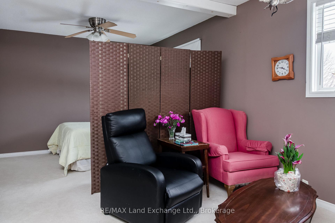
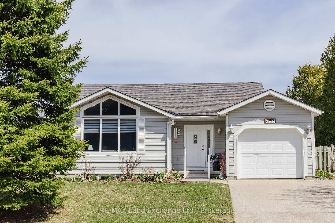
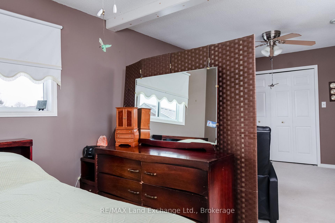
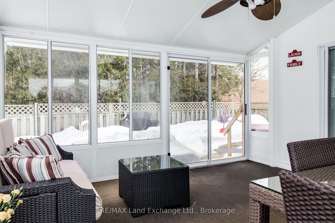
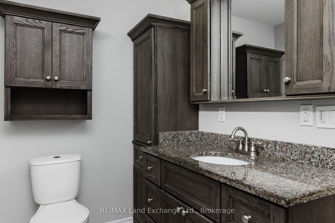
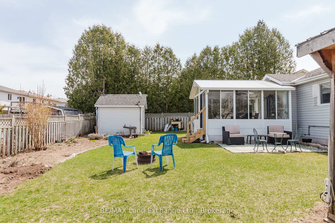
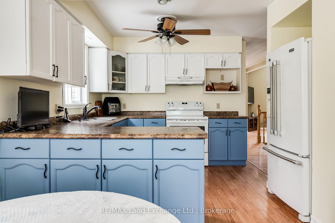
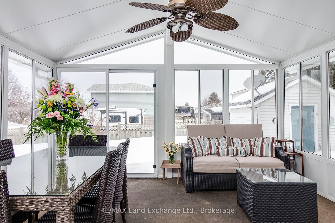
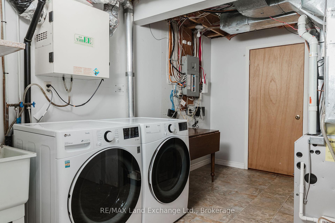
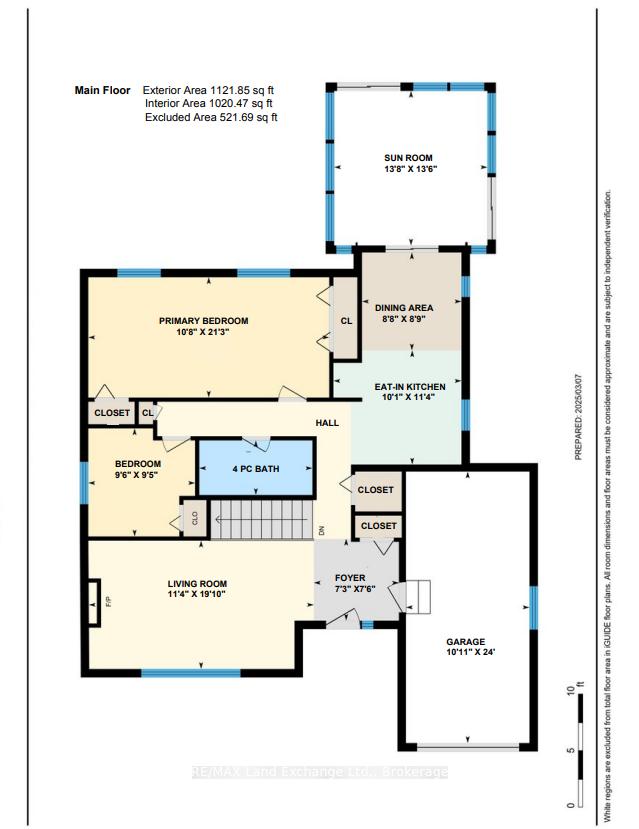

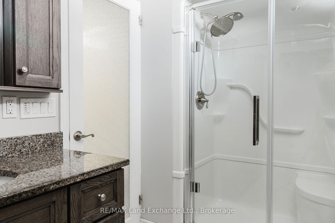
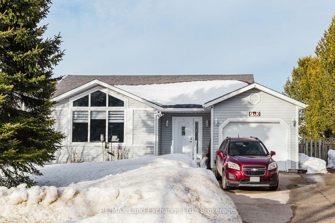
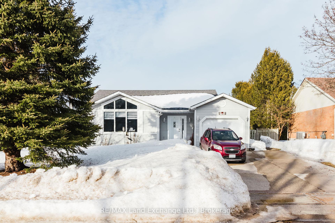
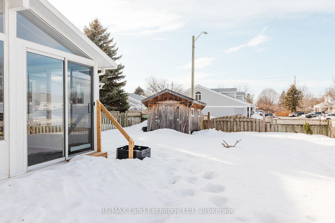

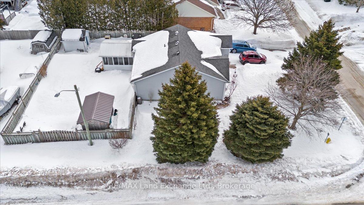
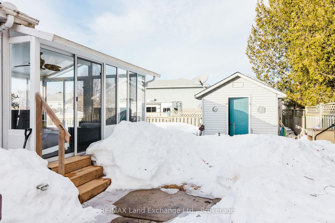
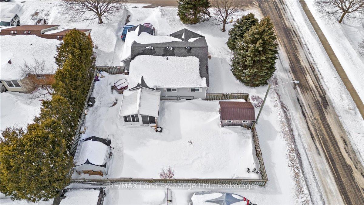

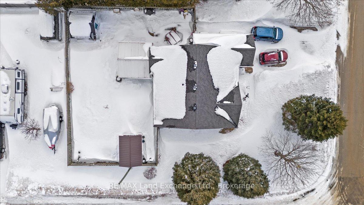
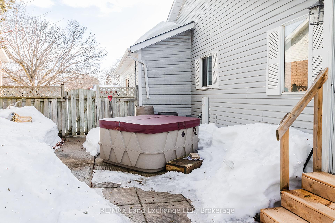


















































| Delightful 2+2 Bedroom Bungalow with Sunroom & Finished Basement on a Large Corner Lot! Welcome to this well maintained 2+2 bedroom bungalow in the heart of Port Elgin! Sitting on a spacious corner lot, this home offers a well-lit and thoughtfully designed space, perfect for small families, retirees, or professionals looking for comfort and convenience. Step inside to find a living room with lots of natural light, an oversized primary bedroom, providing a private retreat and an eat-in kitchen that leads to a sunroom addition, ideal for relaxing with your morning coffee or entertaining guests. The finished basement adds even more living space, complete with a family room with a gas fireplace (2023), two additional bedrooms, laundry room and a full bath. There is also a laundry hook-up on the main level. Updates include a natural gas forced air furnace (2022), central air (2022) and generator (2022) ensuring energy-efficient comfort in all seasons. In addition, there is a large gated entrance that allows one to access the back yard. Located within walking distance to the Rail Trail and Port Elgin's vibrant downtown, you'll enjoy easy access to charming shops, restaurants, and outdoor recreation. Whether you love biking, walking, or exploring the community, this homes location offers a perfect blend of tranquility and convenience. |
| Price | $679,000 |
| Taxes: | $3896.36 |
| Assessment Year: | 2024 |
| Occupancy: | Owner |
| Address: | 763 Bradford Driv , Saugeen Shores, N0H 2C4, Bruce |
| Directions/Cross Streets: | Arlington Street and Bradford Street |
| Rooms: | 5 |
| Rooms +: | 3 |
| Bedrooms: | 2 |
| Bedrooms +: | 2 |
| Family Room: | T |
| Basement: | Finished |
| Level/Floor | Room | Length(ft) | Width(ft) | Descriptions | |
| Room 1 | Main | Foyer | 7.51 | 7.25 | |
| Room 2 | Main | Living Ro | 19.81 | 11.32 | |
| Room 3 | Main | Kitchen | 18.76 | 8.76 | Eat-in Kitchen |
| Room 4 | Main | Sunroom | 13.68 | 13.48 | |
| Room 5 | Main | Primary B | 21.25 | 10.66 | |
| Room 6 | Main | Bedroom 2 | 9.45 | 9.51 | |
| Room 7 | Lower | Family Ro | 21.58 | 18.34 | Fireplace |
| Room 8 | Lower | Bedroom 3 | 14.01 | 10.66 | |
| Room 9 | Lower | Bedroom 4 | 10.66 | 9.51 | |
| Room 10 | Lower | Laundry | 13.32 | 10.66 |
| Washroom Type | No. of Pieces | Level |
| Washroom Type 1 | 4 | Main |
| Washroom Type 2 | 3 | Basement |
| Washroom Type 3 | 0 | |
| Washroom Type 4 | 0 | |
| Washroom Type 5 | 0 |
| Total Area: | 0.00 |
| Property Type: | Detached |
| Style: | Bungalow |
| Exterior: | Vinyl Siding |
| Garage Type: | Attached |
| (Parking/)Drive: | Private Do |
| Drive Parking Spaces: | 4 |
| Park #1 | |
| Parking Type: | Private Do |
| Park #2 | |
| Parking Type: | Private Do |
| Pool: | None |
| Other Structures: | Garden Shed |
| Approximatly Square Footage: | 1100-1500 |
| Property Features: | Park, Place Of Worship |
| CAC Included: | N |
| Water Included: | N |
| Cabel TV Included: | N |
| Common Elements Included: | N |
| Heat Included: | N |
| Parking Included: | N |
| Condo Tax Included: | N |
| Building Insurance Included: | N |
| Fireplace/Stove: | Y |
| Heat Type: | Forced Air |
| Central Air Conditioning: | Central Air |
| Central Vac: | N |
| Laundry Level: | Syste |
| Ensuite Laundry: | F |
| Sewers: | Sewer |
$
%
Years
This calculator is for demonstration purposes only. Always consult a professional
financial advisor before making personal financial decisions.
| Although the information displayed is believed to be accurate, no warranties or representations are made of any kind. |
| RE/MAX Land Exchange Ltd. |
- Listing -1 of 0
|
|

Gaurang Shah
Licenced Realtor
Dir:
416-841-0587
Bus:
905-458-7979
Fax:
905-458-1220
| Virtual Tour | Book Showing | Email a Friend |
Jump To:
At a Glance:
| Type: | Freehold - Detached |
| Area: | Bruce |
| Municipality: | Saugeen Shores |
| Neighbourhood: | Saugeen Shores |
| Style: | Bungalow |
| Lot Size: | x 110.68(Feet) |
| Approximate Age: | |
| Tax: | $3,896.36 |
| Maintenance Fee: | $0 |
| Beds: | 2+2 |
| Baths: | 2 |
| Garage: | 0 |
| Fireplace: | Y |
| Air Conditioning: | |
| Pool: | None |
Locatin Map:
Payment Calculator:

Listing added to your favorite list
Looking for resale homes?

By agreeing to Terms of Use, you will have ability to search up to 306341 listings and access to richer information than found on REALTOR.ca through my website.


