$1,175,000
Available - For Sale
Listing ID: X12104664
566 Winterburg Walk , Waterloo, N2V 2M8, Waterloo
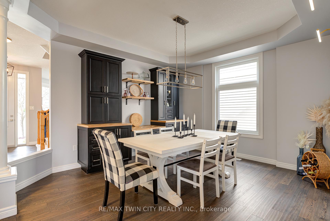
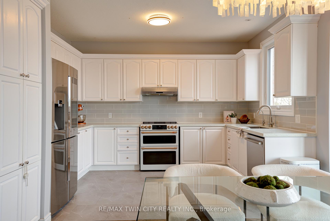
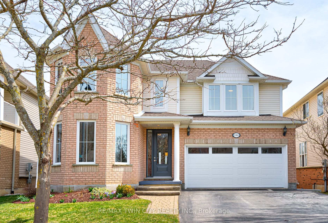
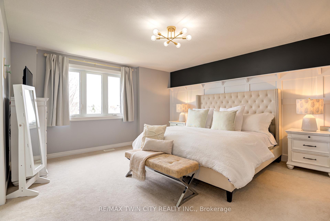
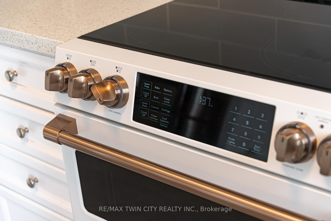
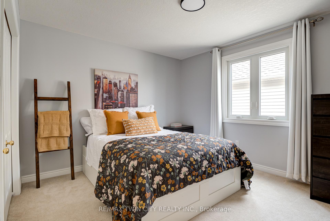
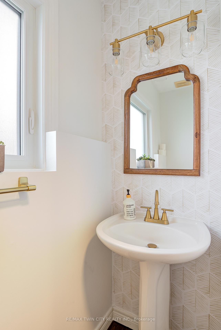
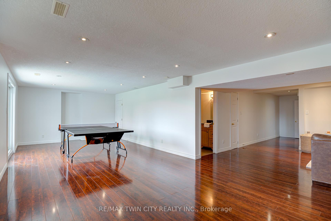
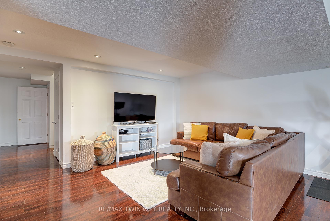
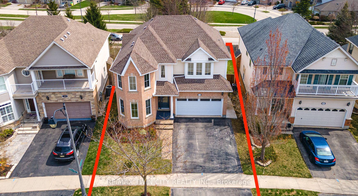
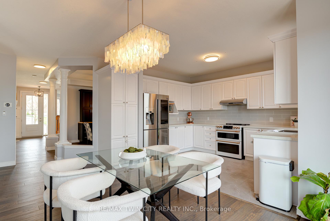
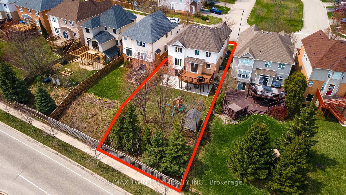
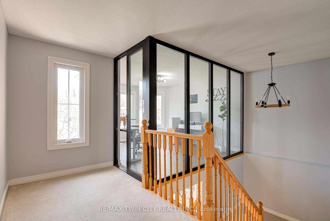
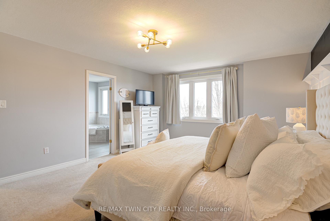
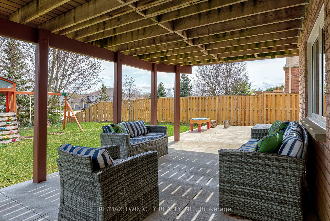
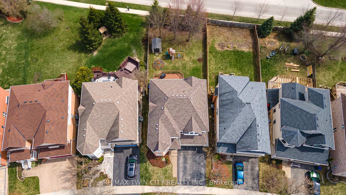
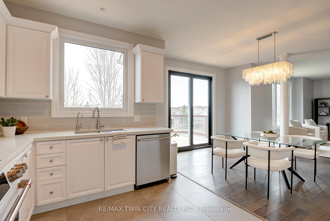
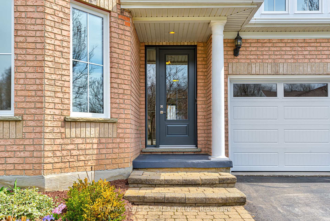
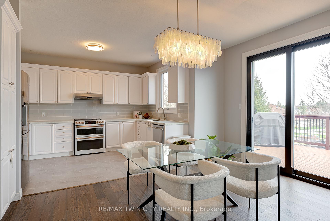
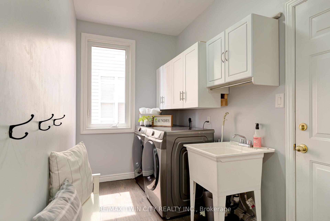
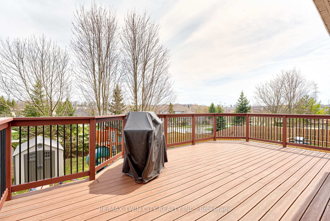
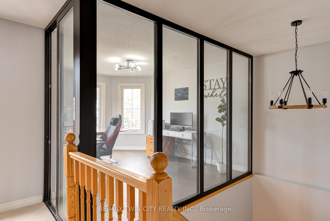
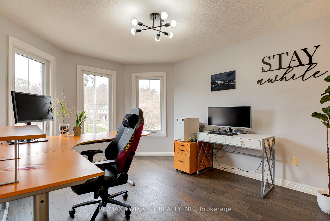
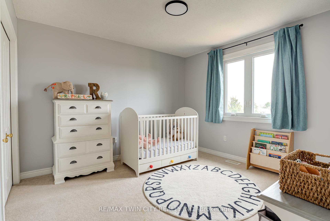
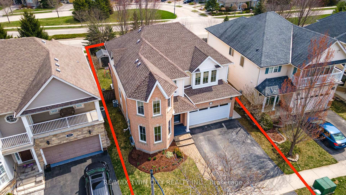
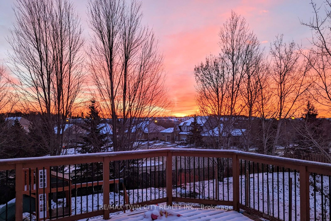

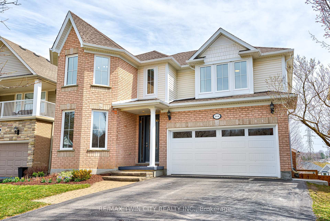
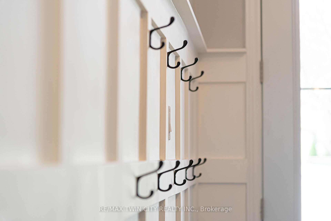
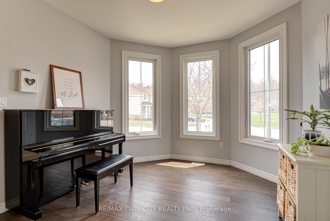
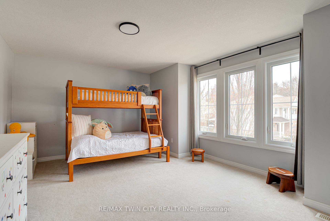
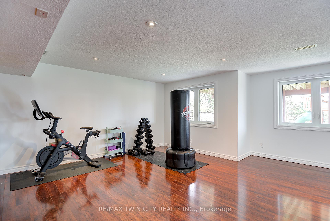
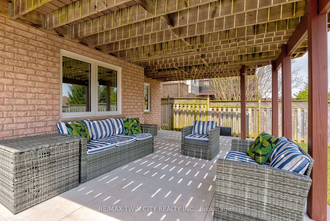
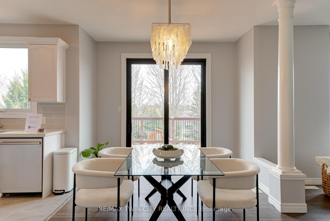
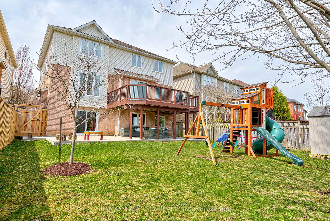
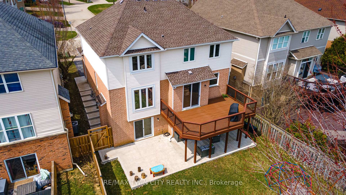
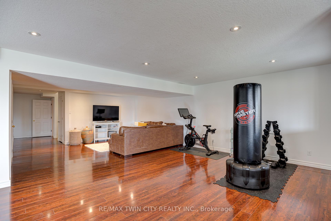
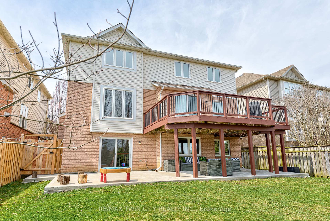
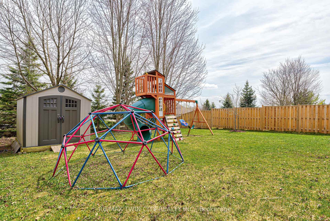

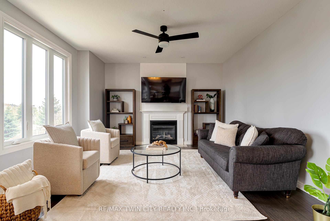
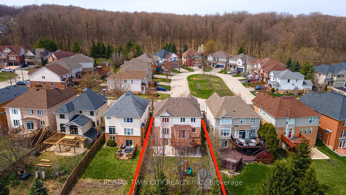
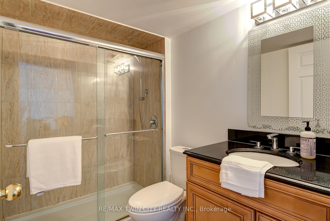
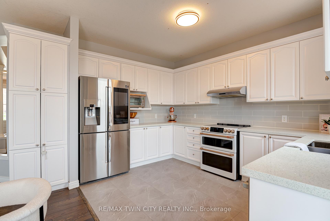
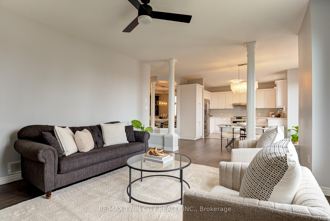
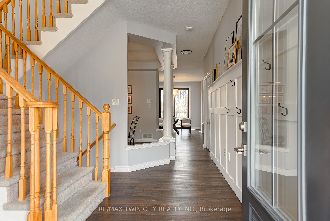
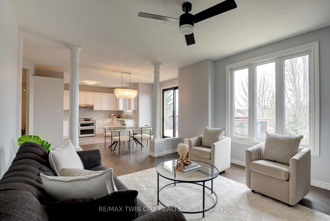
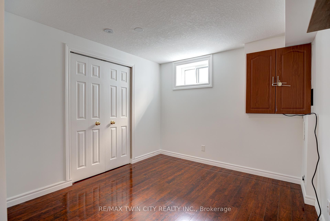
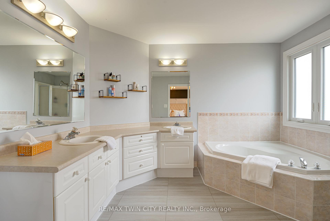
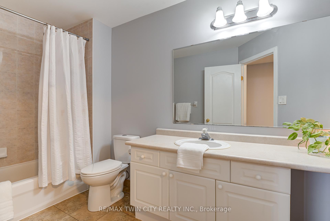

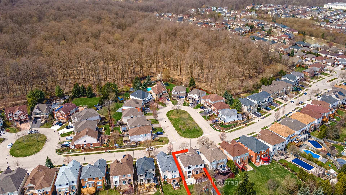




















































| THIS IS THE ONE! Welcome to 566 Winterburg Walk, located in Waterloo's coveted Clair Hills neighbourhood, steps to kilometres of beautiful walking trails, minutes to all amenities, and in an exceptional school district (public and Catholic). This 4+1 Bed, 3+1 Bath home abundantly offers 4000+ square feet of finished living space, with many premium updates completed in recent years including all new windows and exterior doors (2024 & 2025), new Daikin furnace and AC (2022), new enclosed glass home office (2023), new hardwood floors & tile (2020 & 2025), new triple insulated garage doors (2021), new concrete steps and concrete back patio (2022), upgraded attic insulation (2024), new professionally installed reverse osmosis system (2023), owned water heater (2022), and fresh paint (2025). A few features to be appreciated are the 9 foot ceilings throughout the main floor, the spacious and bright walkout basement complete with a bedroom and full bathroom, and the large fully-fenced backyard with no rear neighbours. All the amenities that the West End has to offer are a short drive away to an array of shopping, recreational and medical services. This home truly has it all. Don't miss the virtual tour! |
| Price | $1,175,000 |
| Taxes: | $6578.85 |
| Occupancy: | Owner |
| Address: | 566 Winterburg Walk , Waterloo, N2V 2M8, Waterloo |
| Directions/Cross Streets: | Erbsville Rd. & Columbia St. W. |
| Rooms: | 13 |
| Rooms +: | 3 |
| Bedrooms: | 4 |
| Bedrooms +: | 1 |
| Family Room: | T |
| Basement: | Walk-Out, Finished wit |
| Level/Floor | Room | Length(ft) | Width(ft) | Descriptions | |
| Room 1 | Second | 14.07 | 16.83 | ||
| Room 2 | Second | 13.58 | 13.84 | ||
| Room 3 | Second | 18.17 | 11.09 | ||
| Room 4 | Second | 18.24 | 12.82 | ||
| Room 5 | Basement | 10.82 | 9.58 |
| Washroom Type | No. of Pieces | Level |
| Washroom Type 1 | 4 | |
| Washroom Type 2 | 5 | |
| Washroom Type 3 | 2 | |
| Washroom Type 4 | 3 | |
| Washroom Type 5 | 0 |
| Total Area: | 0.00 |
| Property Type: | Detached |
| Style: | 2-Storey |
| Exterior: | Vinyl Siding, Brick |
| Garage Type: | Attached |
| Drive Parking Spaces: | 2 |
| Pool: | None |
| Approximatly Square Footage: | 2500-3000 |
| CAC Included: | N |
| Water Included: | N |
| Cabel TV Included: | N |
| Common Elements Included: | N |
| Heat Included: | N |
| Parking Included: | N |
| Condo Tax Included: | N |
| Building Insurance Included: | N |
| Fireplace/Stove: | Y |
| Heat Type: | Forced Air |
| Central Air Conditioning: | Central Air |
| Central Vac: | N |
| Laundry Level: | Syste |
| Ensuite Laundry: | F |
| Sewers: | Sewer |
$
%
Years
This calculator is for demonstration purposes only. Always consult a professional
financial advisor before making personal financial decisions.
| Although the information displayed is believed to be accurate, no warranties or representations are made of any kind. |
| RE/MAX TWIN CITY REALTY INC. |
- Listing -1 of 0
|
|

Gaurang Shah
Licenced Realtor
Dir:
416-841-0587
Bus:
905-458-7979
Fax:
905-458-1220
| Book Showing | Email a Friend |
Jump To:
At a Glance:
| Type: | Freehold - Detached |
| Area: | Waterloo |
| Municipality: | Waterloo |
| Neighbourhood: | Dufferin Grove |
| Style: | 2-Storey |
| Lot Size: | x 155.22(Feet) |
| Approximate Age: | |
| Tax: | $6,578.85 |
| Maintenance Fee: | $0 |
| Beds: | 4+1 |
| Baths: | 4 |
| Garage: | 0 |
| Fireplace: | Y |
| Air Conditioning: | |
| Pool: | None |
Locatin Map:
Payment Calculator:

Listing added to your favorite list
Looking for resale homes?

By agreeing to Terms of Use, you will have ability to search up to 306341 listings and access to richer information than found on REALTOR.ca through my website.


