Sold
Listing ID: X12102208
969 Montclair Aven , Hamilton, L8M 2E3, Hamilton
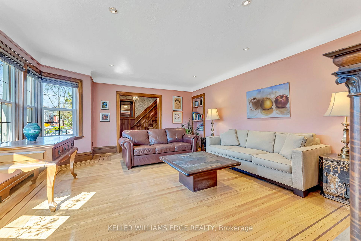
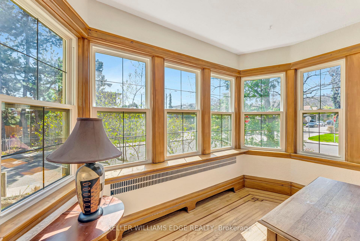
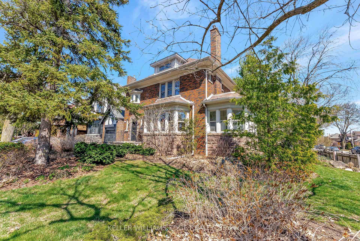
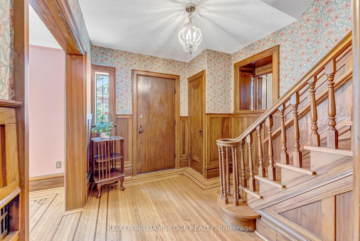

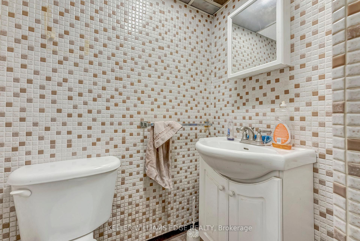
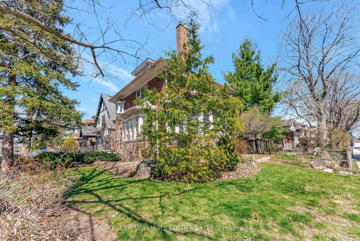
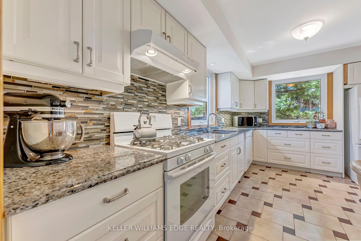

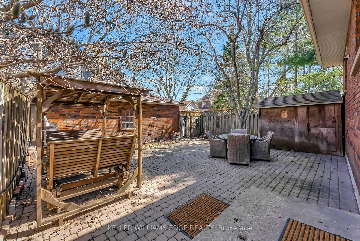

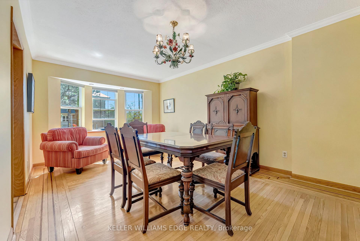
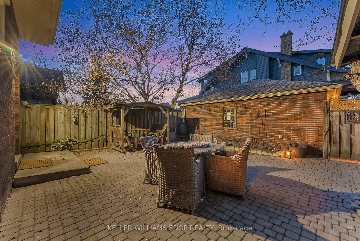
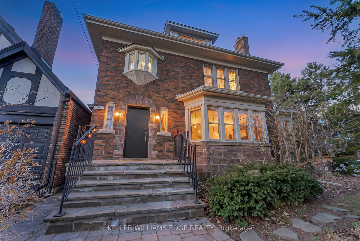
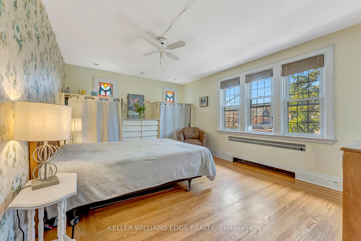
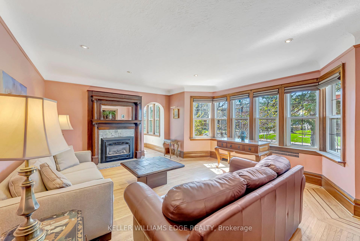
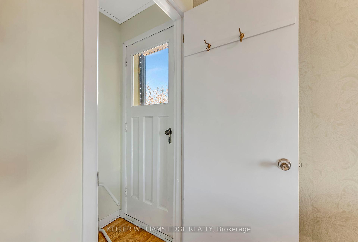
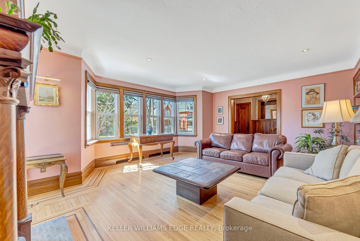

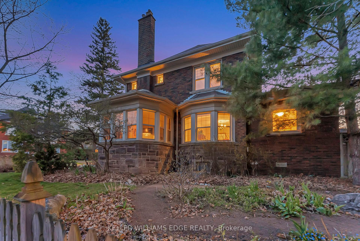
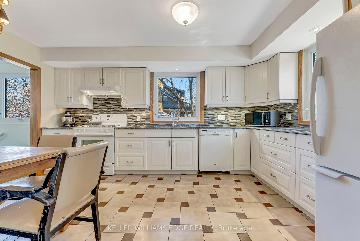
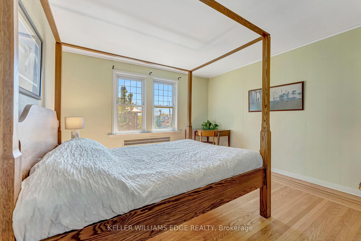
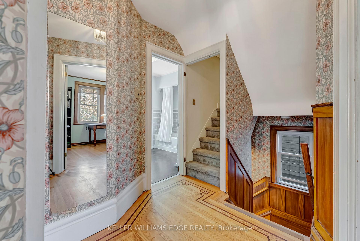
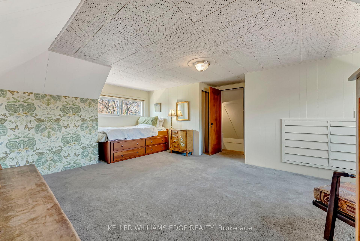
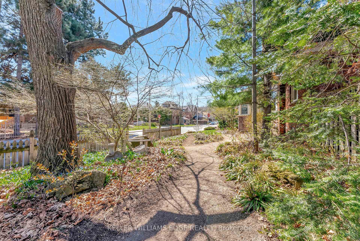
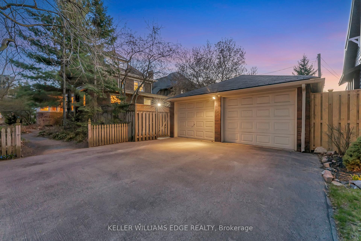
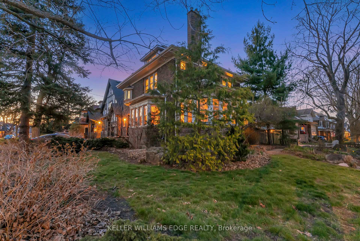
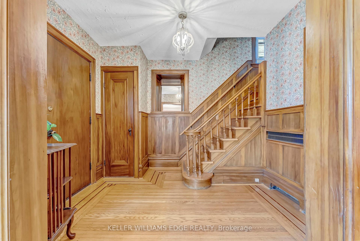
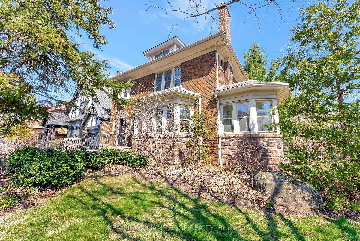

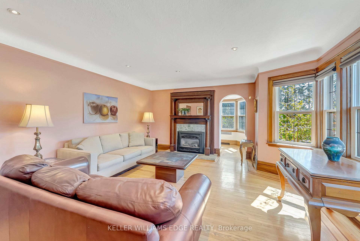
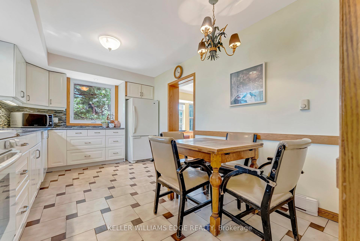
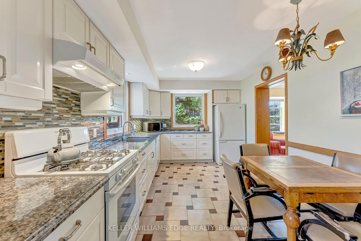


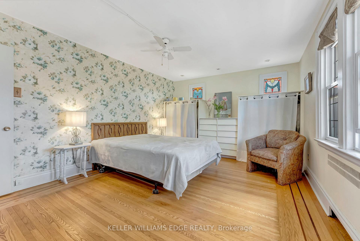
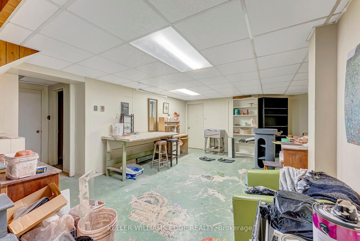
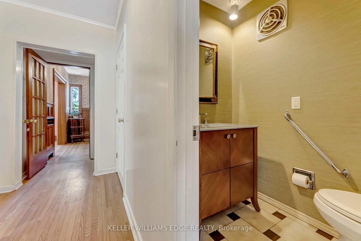
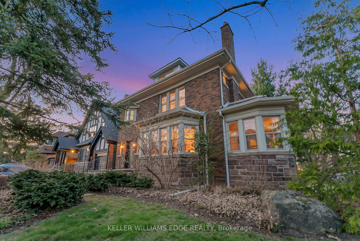
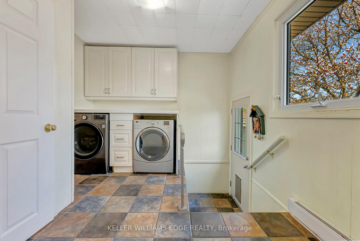
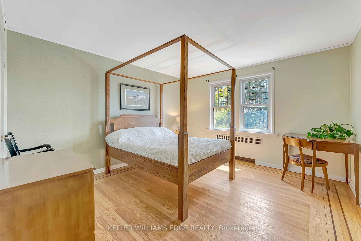
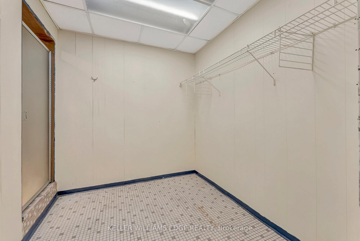
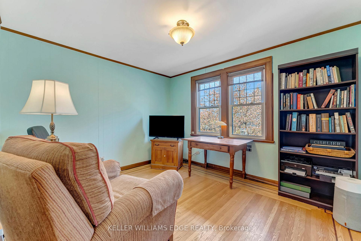
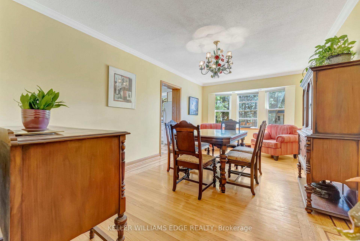
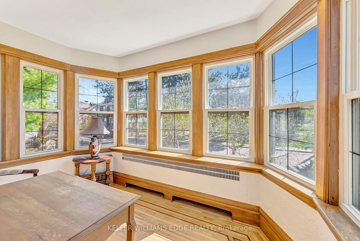
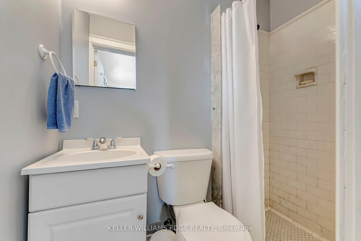
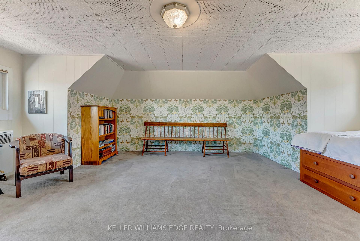

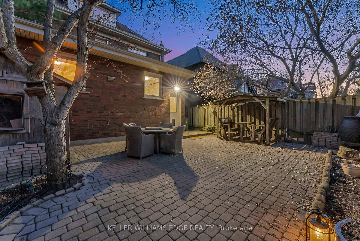

















































| Often referred to as the Cabbage Town of Central Toronto-Nestled in Hamilton's charming Gage Park neighbourhood, 969 Montclair Avenue combines historic elegance with modern conveniences. This 2265 sq ft, above-grade home exudes character with its original hardwood floors, striking dark trim inlay, and a stunning natural gas fireplace framed by a Mission oak mantle. A sunroom off the living room, featuring nine expansive windows, fills the home with natural light. The spacious eat-in kitchen spans nearly the width of the home, offering quartz countertops, pot lights, and plenty of room for family gatherings. A separate, large dining area provides an inviting space for formal dinners and family celebrations. The main floor also includes a convenient laundry room and a back door leading to a fenced backyard and a detached 481 sq ft double car garage, complete with its own electrical panel. The driveway provides space for up to four cars. Upstairs, 4 generously sized bedrooms await, including a primary suite with a 3-piece ensuite, plus a second 4-piece bathroom. The third level offers a large retreat with two closets and built-in drawers, perfect for extra storage or a home office. Freshly painted throughout, the entire home feels updated and inviting. Other recent improvements include newer windows. Located just a 14-minute walk from Gage Park and close to schools, shopping, places of worship, the Hamilton Escarpment, and transit, this home offers a perfect blend of comfort, style, and practicality. |
| Listed Price | $829,000 |
| Taxes: | $5369.00 |
| Assessment Year: | 2025 |
| Occupancy: | Owner |
| Address: | 969 Montclair Aven , Hamilton, L8M 2E3, Hamilton |
| Directions/Cross Streets: | Grosvenor Avenue |
| Rooms: | 4 |
| Bedrooms: | 4 |
| Bedrooms +: | 0 |
| Family Room: | F |
| Basement: | Full, Partially Fi |
| Level/Floor | Room | Length(ft) | Width(ft) | Descriptions | |
| Room 1 | Main | Living Ro | 18.83 | 10.82 | |
| Room 2 | Main | Sunroom | 5.25 | 3.18 | |
| Room 3 | Main | Dining Ro | 26.83 | 10.76 | |
| Room 4 | Main | Kitchen | 26.34 | 9.51 | Eat-in Kitchen |
| Room 5 | Main | Laundry | 6.66 | 5.84 | |
| Room 6 | Second | Primary B | 15.84 | 10.5 | |
| Room 7 | Second | Bedroom 2 | 11.51 | 12.82 | W/O To Roof |
| Room 8 | Second | Bedroom 3 | 10 | 10.82 | |
| Room 9 | Third | Bedroom 4 | 15.68 | 9.58 | |
| Room 10 | Basement | Recreatio | 15.68 | 9.58 | |
| Room 11 | Basement | Utility R |
| Washroom Type | No. of Pieces | Level |
| Washroom Type 1 | 2 | Main |
| Washroom Type 2 | 4 | Second |
| Washroom Type 3 | 3 | Second |
| Washroom Type 4 | 3 | Basement |
| Washroom Type 5 | 0 | |
| Washroom Type 6 | 2 | Main |
| Washroom Type 7 | 4 | Second |
| Washroom Type 8 | 3 | Second |
| Washroom Type 9 | 3 | Basement |
| Washroom Type 10 | 0 |
| Total Area: | 0.00 |
| Approximatly Age: | 100+ |
| Property Type: | Detached |
| Style: | 2 1/2 Storey |
| Exterior: | Brick, Stone |
| Garage Type: | Detached |
| (Parking/)Drive: | Private Do |
| Drive Parking Spaces: | 4 |
| Park #1 | |
| Parking Type: | Private Do |
| Park #2 | |
| Parking Type: | Private Do |
| Pool: | None |
| Other Structures: | Shed |
| Approximatly Age: | 100+ |
| Approximatly Square Footage: | 2000-2500 |
| Property Features: | Park, Public Transit |
| CAC Included: | N |
| Water Included: | N |
| Cabel TV Included: | N |
| Common Elements Included: | N |
| Heat Included: | N |
| Parking Included: | N |
| Condo Tax Included: | N |
| Building Insurance Included: | N |
| Fireplace/Stove: | N |
| Heat Type: | Radiant |
| Central Air Conditioning: | None |
| Central Vac: | N |
| Laundry Level: | Syste |
| Ensuite Laundry: | F |
| Sewers: | Sewer |
| Although the information displayed is believed to be accurate, no warranties or representations are made of any kind. |
| KELLER WILLIAMS EDGE REALTY |
- Listing -1 of 0
|
|

Gaurang Shah
Licenced Realtor
Dir:
416-841-0587
Bus:
905-458-7979
Fax:
905-458-1220
| Virtual Tour | Book Showing | Email a Friend |
Jump To:
At a Glance:
| Type: | Freehold - Detached |
| Area: | Hamilton |
| Municipality: | Hamilton |
| Neighbourhood: | Delta |
| Style: | 2 1/2 Storey |
| Lot Size: | x 100.00(Acres) |
| Approximate Age: | 100+ |
| Tax: | $5,369 |
| Maintenance Fee: | $0 |
| Beds: | 4 |
| Baths: | 4 |
| Garage: | 0 |
| Fireplace: | N |
| Air Conditioning: | |
| Pool: | None |
Locatin Map:

Listing added to your favorite list
Looking for resale homes?

By agreeing to Terms of Use, you will have ability to search up to 306118 listings and access to richer information than found on REALTOR.ca through my website.


