$610,000
Available - For Sale
Listing ID: X12102772
138 Akerson Road , Kanata, K2M 0B3, Ottawa
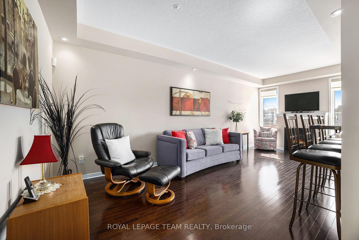
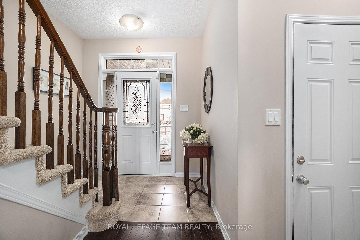
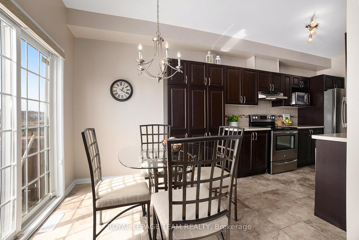

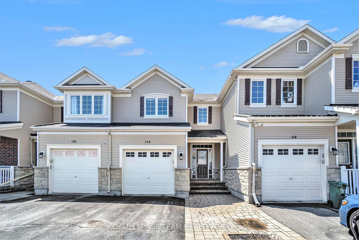
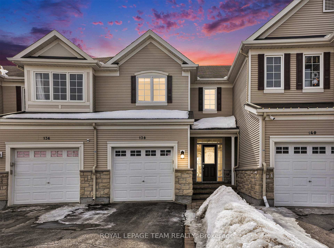
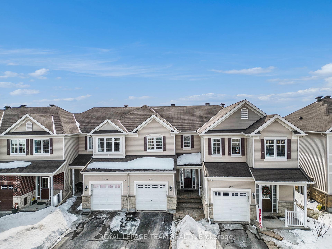
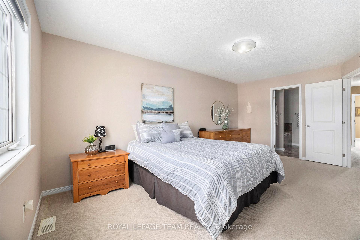

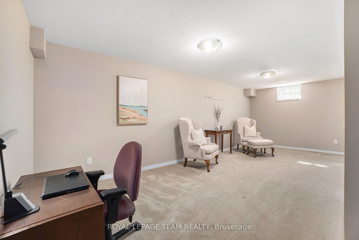
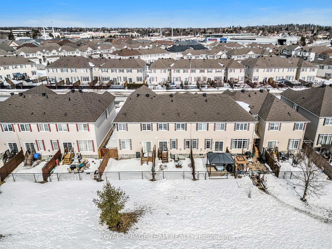
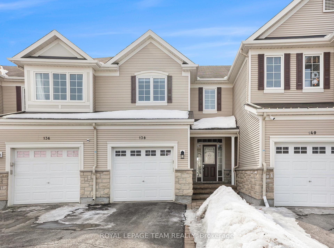
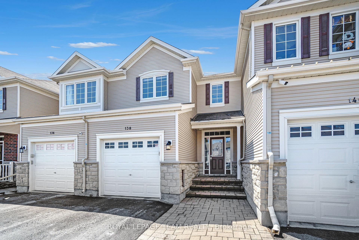
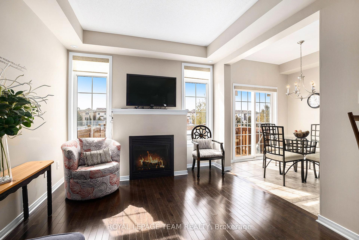
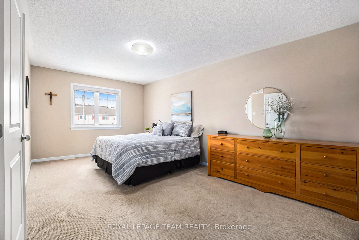
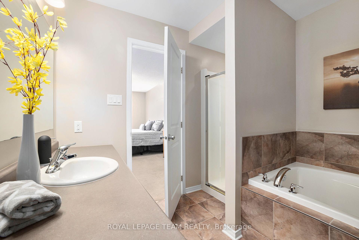

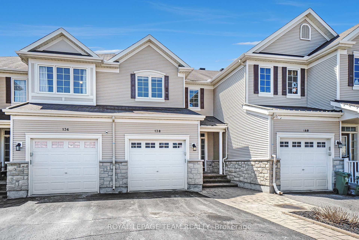

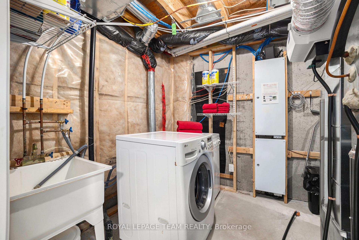
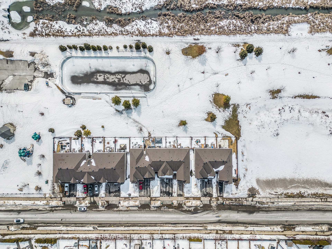
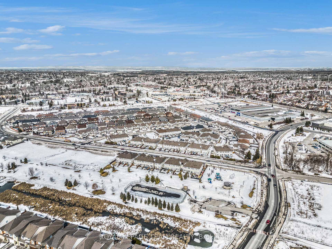
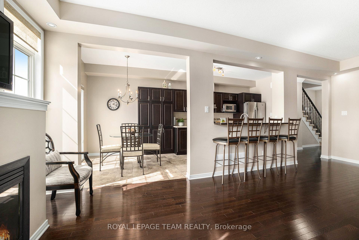
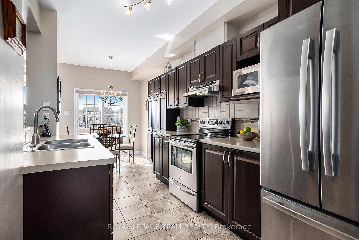
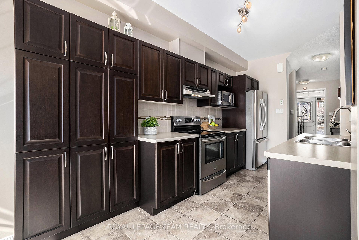
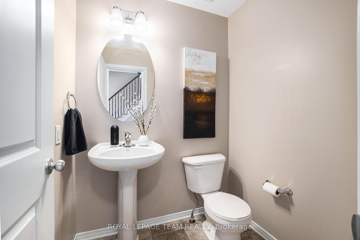
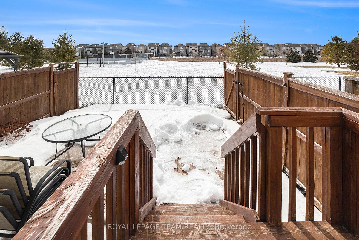
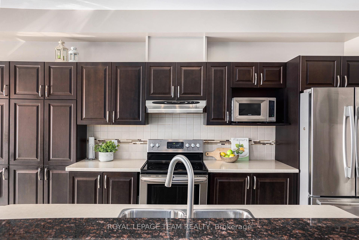
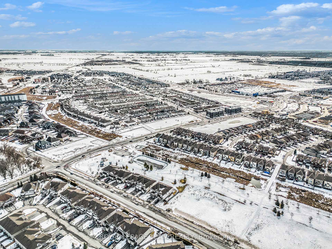
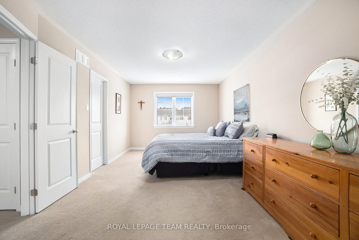
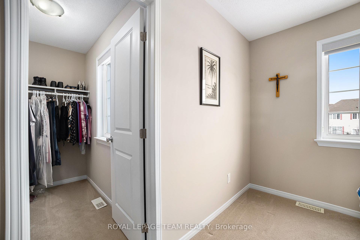
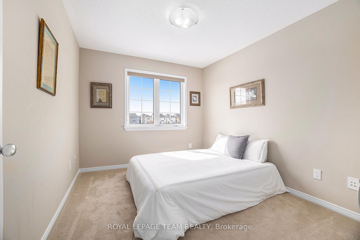
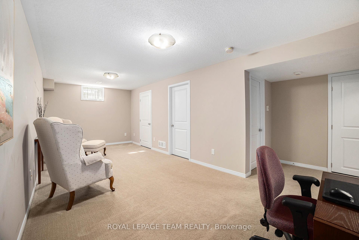
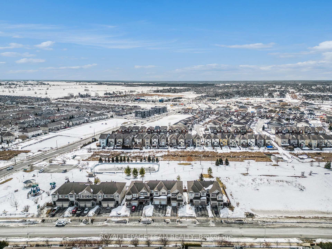
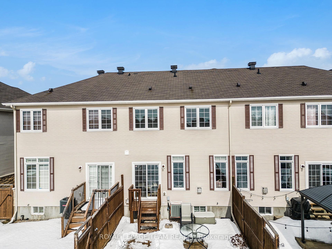
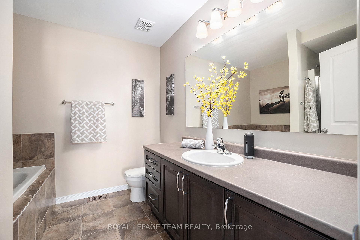
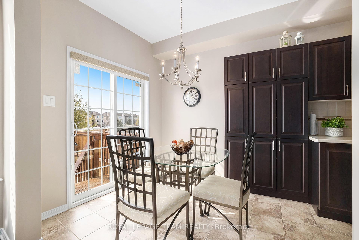
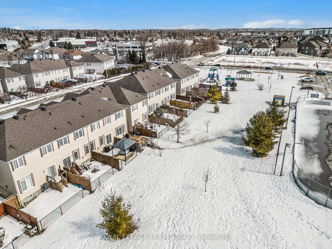
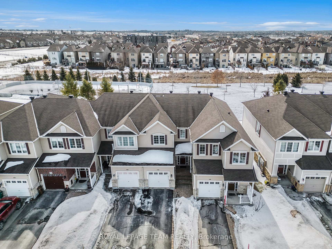
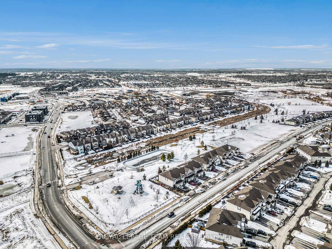
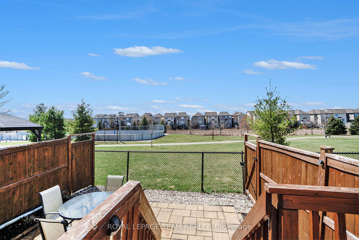
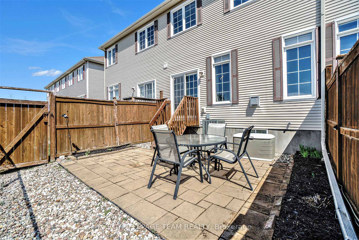
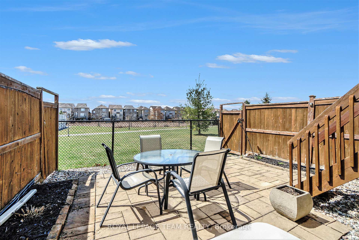
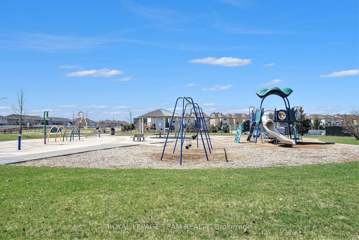














































| Charming 3-Bed, 2.5-Bath Freehold Townhome in Desirable Trailwest. Nestled in the sought-after Trailwest community of Kanata, this beautifully maintained 3-bedroom, 2.5-bathroom freehold townhome offers the perfect blend of comfort, convenience, and style. Step inside to a bright and spacious open-concept main floor, featuring gleaming hardwood in the main level. The modern kitchen boasts spacious countertops, ample cabinetry, and a functional island with an eating bar, perfect for casual meals and entertaining. The kitchen seamlessly flows into the dining and living areas, where a cozy gas fireplace adds warmth and charm. Patio doors lead to a maintenance-free patio overlooking a private, fully fenced backyard with no rear neighbours and serene views of Kristina Kiss Park. Upstairs, the primary bedroom serves as a true retreat, complete with a walk-in closet and a luxurious 5-piece ensuite. Two additional well-sized bedrooms, a full bathroom, and a convenient linen closet complete the second level. The fully finished lower level offers a large recreation room, perfect for movie nights or a quiet retreat. With high ceilings, large windows, and a rough-in for an additional bathroom, this space provides endless possibilities. Located on a quiet street with no rear neighbours, this home is just steps from parks, scenic walking trails, top-rated schools, shopping, and transit. Additional features include an attached single-car garage with inside entry and a two-car driveway. Move-in ready and waiting for your personal touch, don't miss your chance to call this stunning townhome your own! |
| Price | $610,000 |
| Taxes: | $3706.00 |
| Assessment Year: | 2024 |
| Occupancy: | Owner |
| Address: | 138 Akerson Road , Kanata, K2M 0B3, Ottawa |
| Directions/Cross Streets: | Eagleson Rd and Cope Drive |
| Rooms: | 7 |
| Bedrooms: | 3 |
| Bedrooms +: | 0 |
| Family Room: | T |
| Basement: | Full |
| Level/Floor | Room | Length(ft) | Width(ft) | Descriptions | |
| Room 1 | Main | Living Ro | 10.96 | 23.22 | Open Concept |
| Room 2 | Main | Dining Ro | 7.74 | 8.17 | |
| Room 3 | Main | Kitchen | 7.74 | 13.35 | Breakfast Bar, Open Concept, B/I Dishwasher |
| Room 4 | Second | Primary B | 10.46 | 18.04 | 4 Pc Ensuite, Walk-In Closet(s) |
| Room 5 | Second | Bedroom 2 | 9.38 | 15.02 | Closet |
| Room 6 | Second | Bedroom 3 | 9.02 | 11.58 | Closet |
| Room 7 | Basement | Family Ro | 9.81 | 20.89 | |
| Room 8 | Basement | Other | 10.63 | 5.05 |
| Washroom Type | No. of Pieces | Level |
| Washroom Type 1 | 4 | |
| Washroom Type 2 | 3 | |
| Washroom Type 3 | 2 | |
| Washroom Type 4 | 0 | |
| Washroom Type 5 | 0 |
| Total Area: | 0.00 |
| Approximatly Age: | 6-15 |
| Property Type: | Att/Row/Townhouse |
| Style: | 2-Storey |
| Exterior: | Aluminum Siding, Brick |
| Garage Type: | Attached |
| (Parking/)Drive: | Tandem, In |
| Drive Parking Spaces: | 2 |
| Park #1 | |
| Parking Type: | Tandem, In |
| Park #2 | |
| Parking Type: | Tandem |
| Park #3 | |
| Parking Type: | Inside Ent |
| Pool: | None |
| Approximatly Age: | 6-15 |
| Approximatly Square Footage: | 1100-1500 |
| Property Features: | Fenced Yard, Public Transit |
| CAC Included: | N |
| Water Included: | N |
| Cabel TV Included: | N |
| Common Elements Included: | N |
| Heat Included: | N |
| Parking Included: | N |
| Condo Tax Included: | N |
| Building Insurance Included: | N |
| Fireplace/Stove: | Y |
| Heat Type: | Forced Air |
| Central Air Conditioning: | Central Air |
| Central Vac: | N |
| Laundry Level: | Syste |
| Ensuite Laundry: | F |
| Elevator Lift: | False |
| Sewers: | Sewer |
| Utilities-Cable: | A |
| Utilities-Hydro: | Y |
$
%
Years
This calculator is for demonstration purposes only. Always consult a professional
financial advisor before making personal financial decisions.
| Although the information displayed is believed to be accurate, no warranties or representations are made of any kind. |
| ROYAL LEPAGE TEAM REALTY |
- Listing -1 of 0
|
|

Gaurang Shah
Licenced Realtor
Dir:
416-841-0587
Bus:
905-458-7979
Fax:
905-458-1220
| Book Showing | Email a Friend |
Jump To:
At a Glance:
| Type: | Freehold - Att/Row/Townhouse |
| Area: | Ottawa |
| Municipality: | Kanata |
| Neighbourhood: | 9010 - Kanata - Emerald Meadows/Trailwest |
| Style: | 2-Storey |
| Lot Size: | x 98.43(Feet) |
| Approximate Age: | 6-15 |
| Tax: | $3,706 |
| Maintenance Fee: | $0 |
| Beds: | 3 |
| Baths: | 3 |
| Garage: | 0 |
| Fireplace: | Y |
| Air Conditioning: | |
| Pool: | None |
Locatin Map:
Payment Calculator:

Listing added to your favorite list
Looking for resale homes?

By agreeing to Terms of Use, you will have ability to search up to 306341 listings and access to richer information than found on REALTOR.ca through my website.


