$439,000
Available - For Sale
Listing ID: C12104641
251 Jarvis Stre , Toronto, M5B 0C3, Toronto
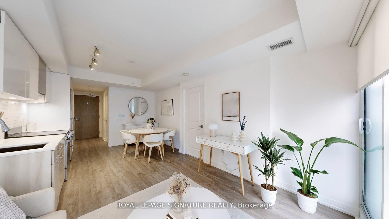

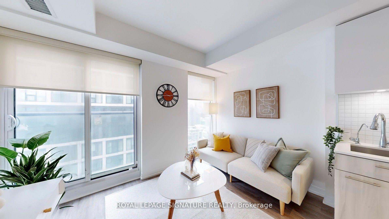
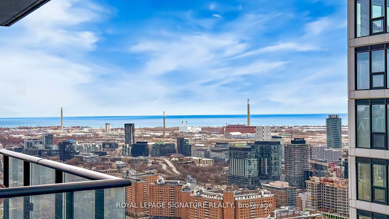
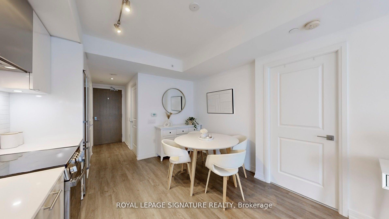
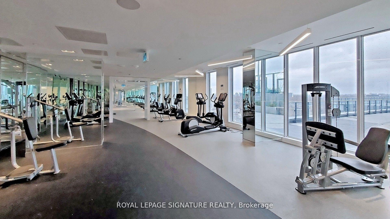

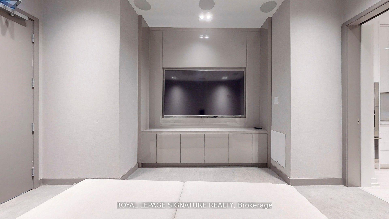
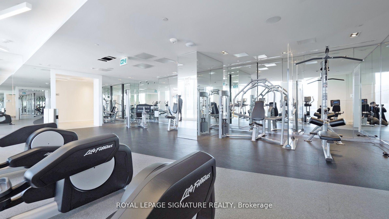
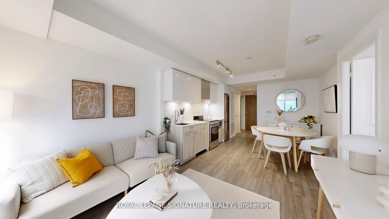
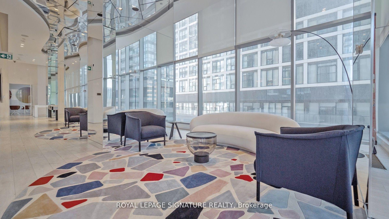
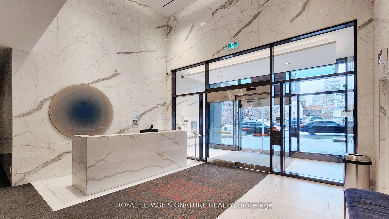
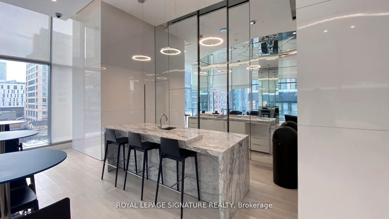
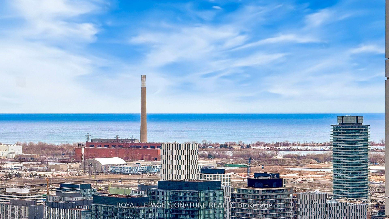
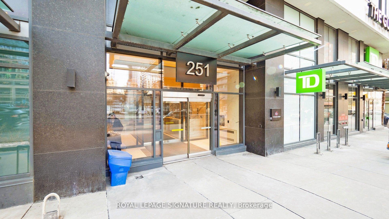
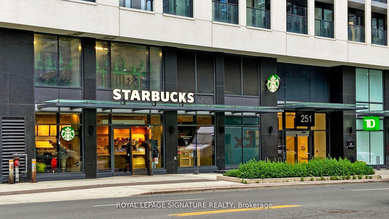
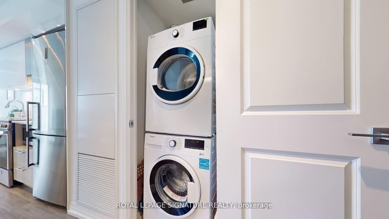
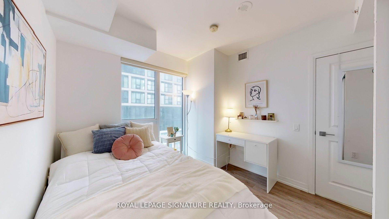
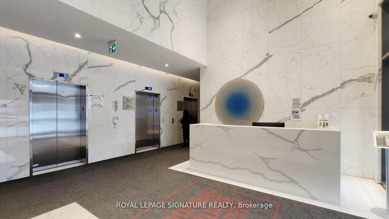
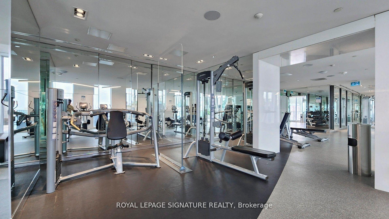
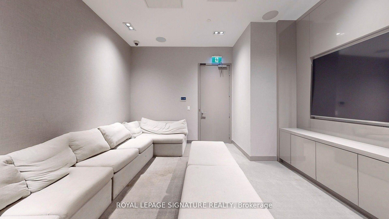
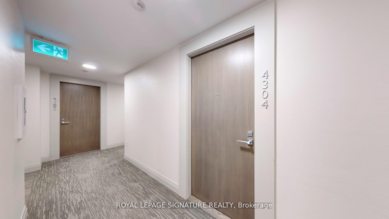
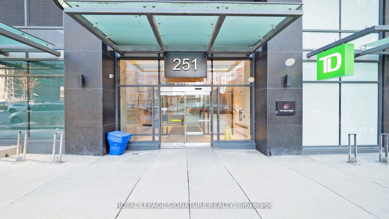
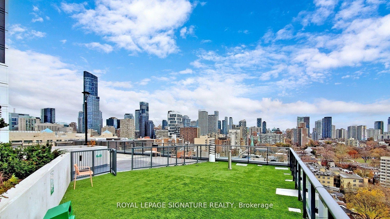
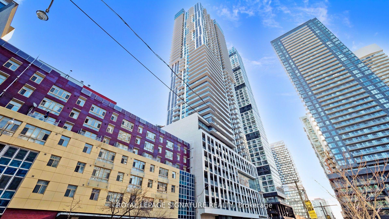
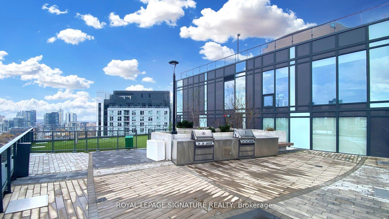
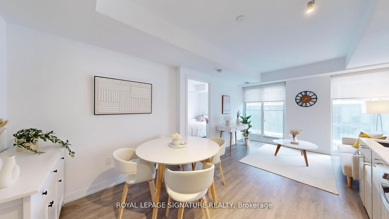
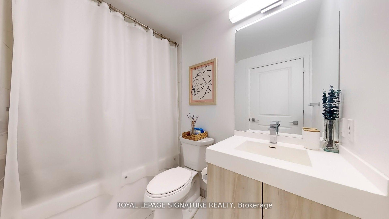
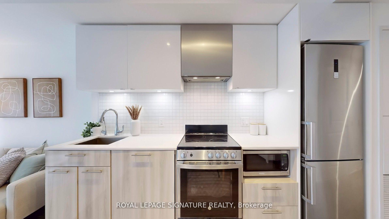
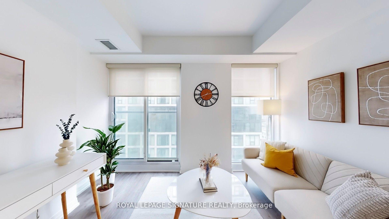
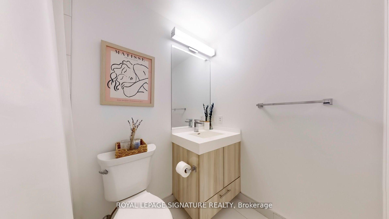
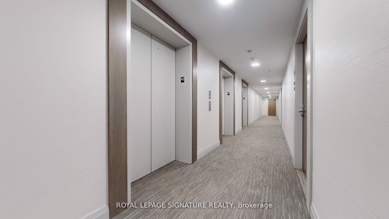
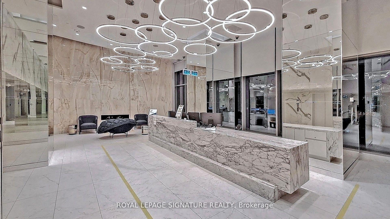
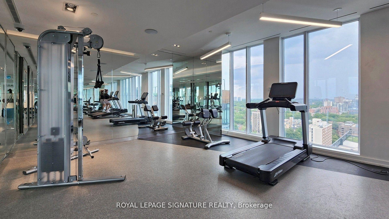
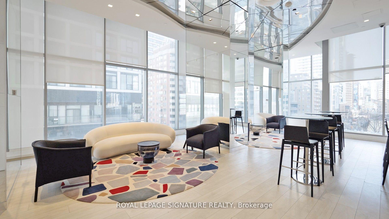
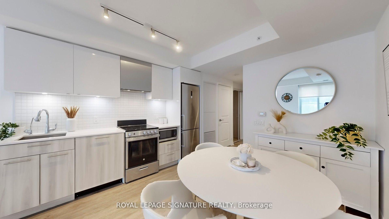
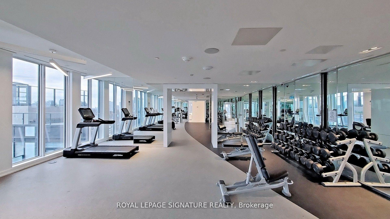
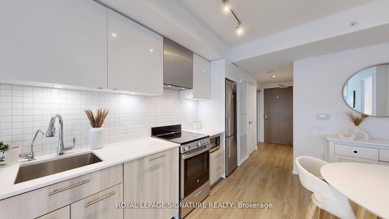
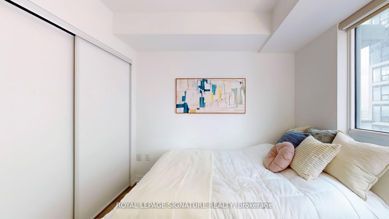
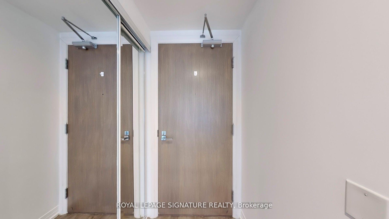
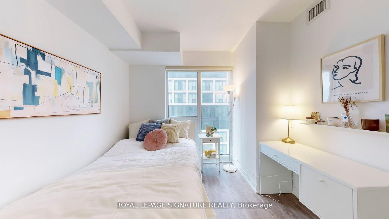
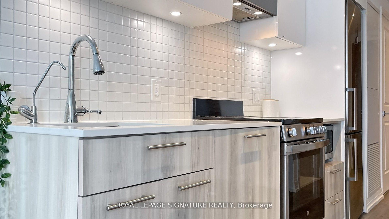

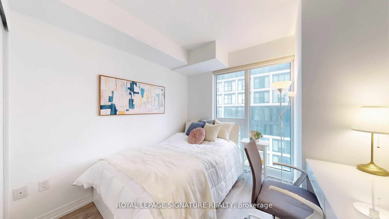
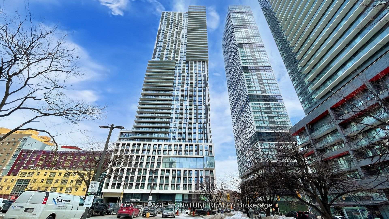













































| Discover this bright and spacious 1-bedroom condo located in one of Toronto's most vibrant neighborhoods. Situated on a high floor with city views, this well-designed suite offers a functional layout, making it ideal for both first-time buyers and those looking to invest in one of the city's most exciting neighborhoods. The unit features large 9ft. floor-to-ceiling windows that flood the space with natural light, and an enclosed balcony perfect for enjoying the stunning views. The modern kitchen boasts sleek stainless steel appliances, quartz countertops, and a stylish backsplash, while the open living area is adorned with high-quality laminate flooring throughout. Additional features include an ensuite washer/dryer and a double-filter ECO drinking water system. Building amenities include a rooftop pool, fully equipped fitness center, party room, library, chic sky lounge, and a Starbucks by the lobby. With 24-hour concierge service and security, peace of mind is guaranteed. Perfectly located just steps away from the Eaton Centre, TMU, George Brown, Dundas Square, St. Lawrence Market, top-tier restaurants, shopping, and entertainment. Public transit options are at your doorstep, with easy access to TTC and major highways. Pet-friendly building! Don't miss the opportunity to own this amazing condo in downtown Toronto's most sought-after area! |
| Price | $439,000 |
| Taxes: | $1723.84 |
| Occupancy: | Owner |
| Address: | 251 Jarvis Stre , Toronto, M5B 0C3, Toronto |
| Postal Code: | M5B 0C3 |
| Province/State: | Toronto |
| Directions/Cross Streets: | Dundas St. & Jarvis St. |
| Level/Floor | Room | Length(ft) | Width(ft) | Descriptions | |
| Room 1 | Main | Living Ro | 19.38 | 11.28 | Open Concept, Balcony, Laminate |
| Room 2 | Main | Dining Ro | 19.38 | 11.28 | Open Concept, Combined w/Living, Laminate |
| Room 3 | Main | Kitchen | 19.38 | 11.28 | Open Concept, Quartz Counter, Stainless Steel Appl |
| Room 4 | Main | Bedroom | 9.81 | 9.71 | Closet, Large Window, Laminate |
| Washroom Type | No. of Pieces | Level |
| Washroom Type 1 | 4 | Main |
| Washroom Type 2 | 0 | |
| Washroom Type 3 | 0 | |
| Washroom Type 4 | 0 | |
| Washroom Type 5 | 0 |
| Total Area: | 0.00 |
| Approximatly Age: | 0-5 |
| Sprinklers: | Conc |
| Washrooms: | 1 |
| Heat Type: | Forced Air |
| Central Air Conditioning: | Central Air |
| Elevator Lift: | True |
$
%
Years
This calculator is for demonstration purposes only. Always consult a professional
financial advisor before making personal financial decisions.
| Although the information displayed is believed to be accurate, no warranties or representations are made of any kind. |
| ROYAL LEPAGE SIGNATURE REALTY |
- Listing -1 of 0
|
|

Gaurang Shah
Licenced Realtor
Dir:
416-841-0587
Bus:
905-458-7979
Fax:
905-458-1220
| Virtual Tour | Book Showing | Email a Friend |
Jump To:
At a Glance:
| Type: | Com - Condo Apartment |
| Area: | Toronto |
| Municipality: | Toronto C08 |
| Neighbourhood: | Church-Yonge Corridor |
| Style: | Multi-Level |
| Lot Size: | x 0.00() |
| Approximate Age: | 0-5 |
| Tax: | $1,723.84 |
| Maintenance Fee: | $443.69 |
| Beds: | 1 |
| Baths: | 1 |
| Garage: | 0 |
| Fireplace: | N |
| Air Conditioning: | |
| Pool: |
Locatin Map:
Payment Calculator:

Listing added to your favorite list
Looking for resale homes?

By agreeing to Terms of Use, you will have ability to search up to 306341 listings and access to richer information than found on REALTOR.ca through my website.


