$549,000
Available - For Sale
Listing ID: X12104519
642 Fleet Stre , Kingston, K7M 5A2, Frontenac
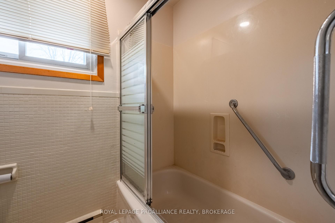
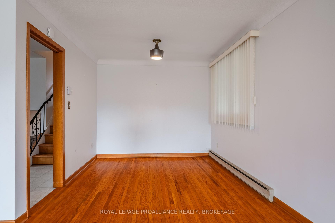
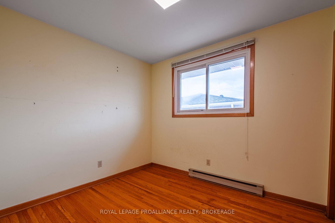
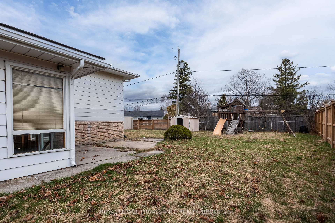
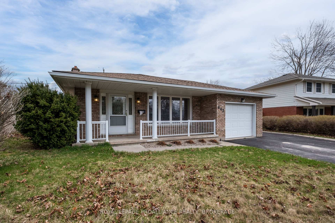
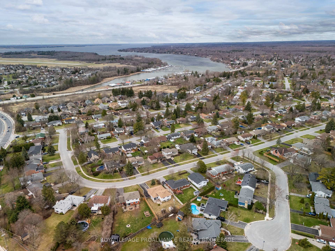
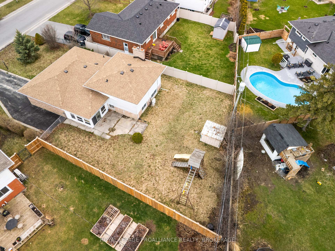
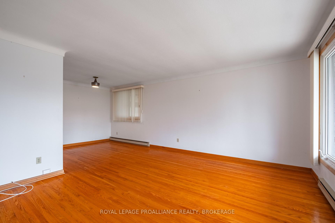
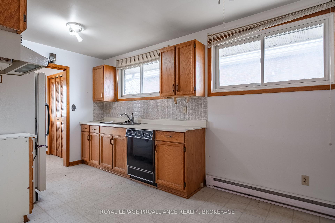
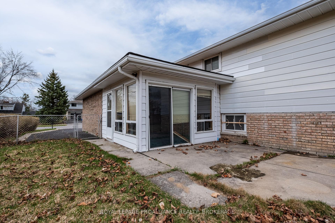
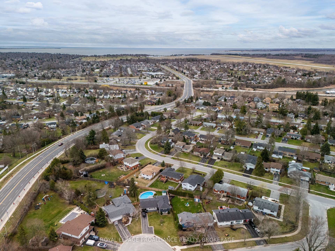
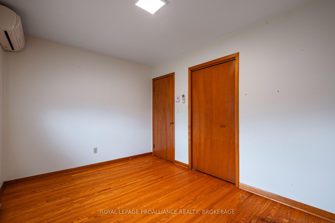
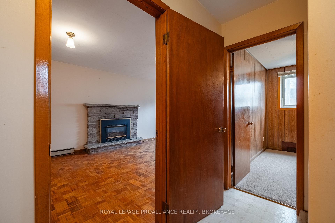
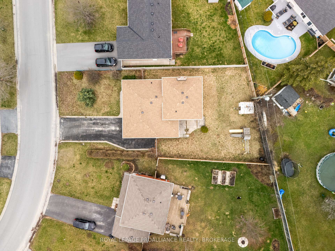
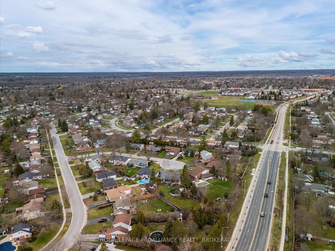
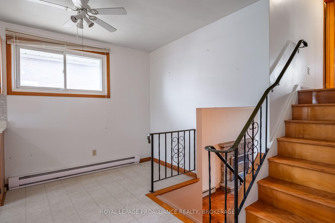
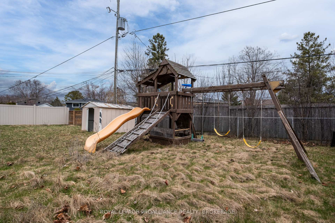
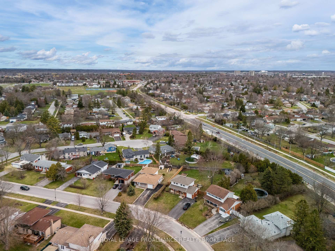
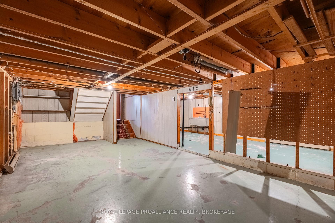
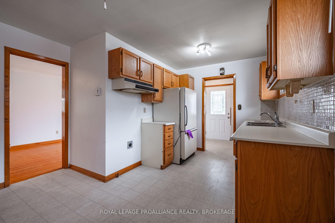
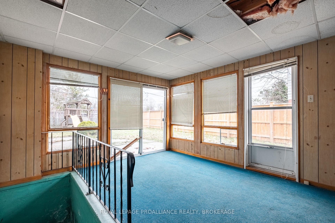
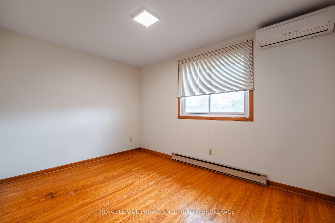
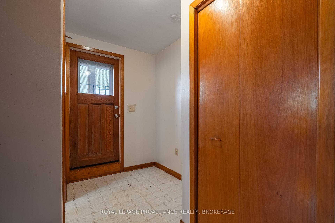
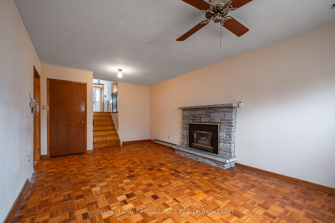
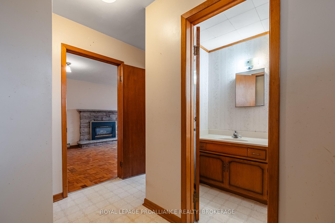
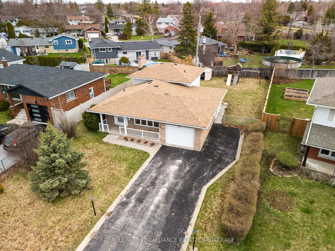
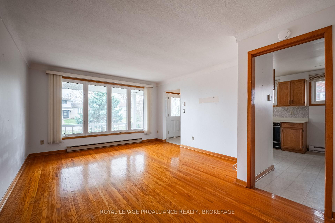
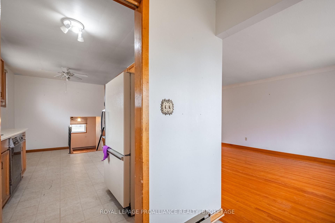
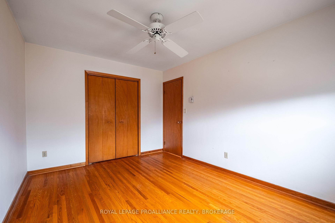
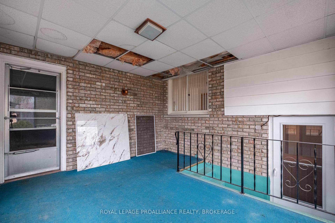
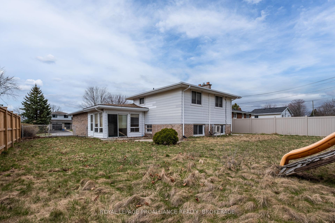

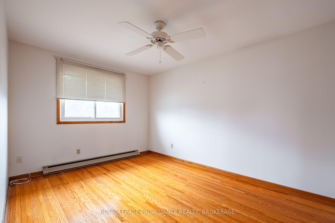


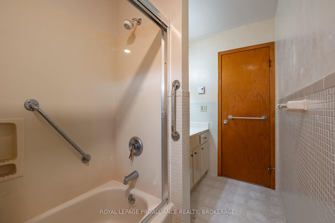
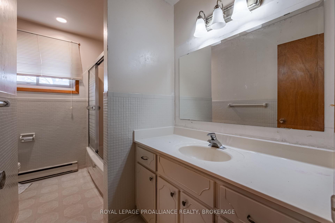
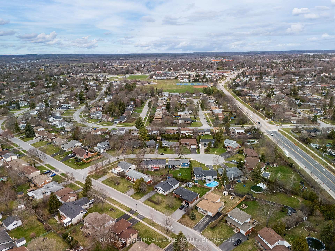
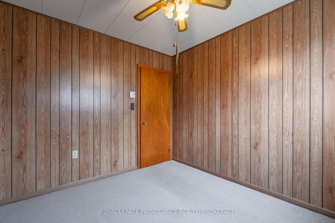
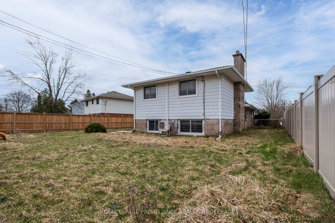
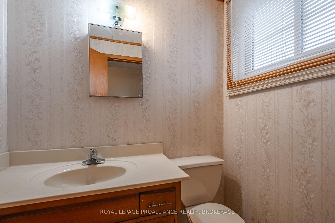
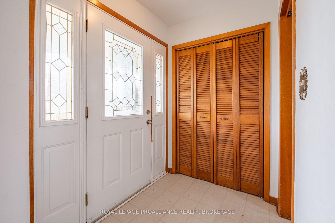
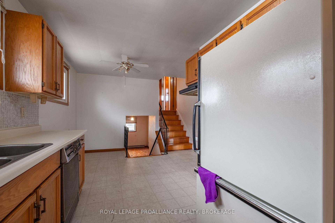

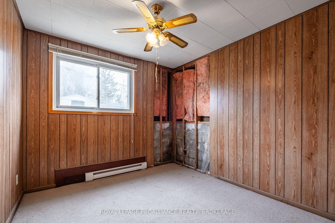
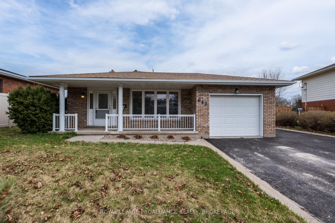
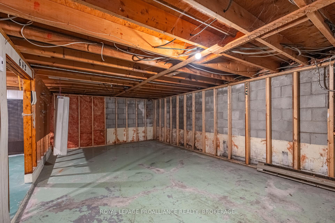
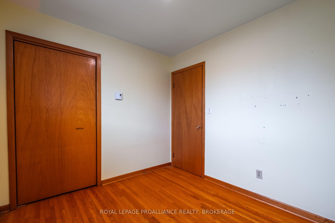
















































| Nestled on a quiet, mature, West-End street sits this quaint Back-Split awaiting its happy new owners. Walk up the expansive driveway, past the spacious front porch, into the main floor to be greeted by the galley eat-in kitchen, & adjacent bright living &dining space. Upstairs you'll find 3 generously sized bedrooms & a full 4pc bath. The lower level is host to a cozy rec room with gas fireplace, a bonus den, laundry, 2pc powder room & walk-up to the sunroom offering inside entry to the single car garage, along with exterior access to the fully fenced yard. The unspoiled basement is a blank canvas possessing additional square footage for you to develop as you please. Located just a short stroll to multiple parks, schools & shopping, as well as a short drive to all desired amenities, The Landings Golf Course, & Lemoine's Point conservation area. |
| Price | $549,000 |
| Taxes: | $3504.16 |
| Occupancy: | Vacant |
| Address: | 642 Fleet Stre , Kingston, K7M 5A2, Frontenac |
| Acreage: | < .50 |
| Directions/Cross Streets: | FLEET STREET & LINCOLN DRIVE |
| Rooms: | 7 |
| Rooms +: | 6 |
| Bedrooms: | 3 |
| Bedrooms +: | 0 |
| Family Room: | F |
| Basement: | Walk-Up, Partially Fi |
| Level/Floor | Room | Length(ft) | Width(ft) | Descriptions | |
| Room 1 | Main | Kitchen | 17.22 | 12.14 | Double Sink |
| Room 2 | Main | Living Ro | 13.42 | 13.15 | Hardwood Floor |
| Room 3 | Main | Dining Ro | 9.15 | 9.58 | Hardwood Floor |
| Room 4 | Second | Primary B | 10.07 | 13.68 | Hardwood Floor, Closet |
| Room 5 | Second | Bedroom 2 | 12.56 | 9.05 | Hardwood Floor, Closet |
| Room 6 | Second | Bedroom 3 | 8.63 | 9.71 | Hardwood Floor, Closet |
| Room 7 | Second | Bathroom | 10.07 | 7.48 | 4 Pc Bath |
| Room 8 | Lower | Recreatio | 20.86 | 11.94 | Fireplace, Parquet, Large Window |
| Room 9 | Lower | Den | 10.33 | 9.48 | Large Window, Vinyl Floor |
| Room 10 | Lower | Bathroom | 4.26 | 5.94 | 2 Pc Bath |
| Room 11 | Basement | Other | 22.24 | 11.78 | |
| Room 12 | Basement | Other | 22.24 | 9.32 |
| Washroom Type | No. of Pieces | Level |
| Washroom Type 1 | 4 | Second |
| Washroom Type 2 | 2 | Lower |
| Washroom Type 3 | 0 | |
| Washroom Type 4 | 0 | |
| Washroom Type 5 | 0 |
| Total Area: | 0.00 |
| Approximatly Age: | 51-99 |
| Property Type: | Detached |
| Style: | Backsplit 4 |
| Exterior: | Aluminum Siding, Brick |
| Garage Type: | Attached |
| (Parking/)Drive: | Private Do |
| Drive Parking Spaces: | 5 |
| Park #1 | |
| Parking Type: | Private Do |
| Park #2 | |
| Parking Type: | Private Do |
| Pool: | None |
| Other Structures: | Shed |
| Approximatly Age: | 51-99 |
| Approximatly Square Footage: | 700-1100 |
| Property Features: | Golf, Library |
| CAC Included: | N |
| Water Included: | N |
| Cabel TV Included: | N |
| Common Elements Included: | N |
| Heat Included: | N |
| Parking Included: | N |
| Condo Tax Included: | N |
| Building Insurance Included: | N |
| Fireplace/Stove: | Y |
| Heat Type: | Baseboard |
| Central Air Conditioning: | Wall Unit(s |
| Central Vac: | N |
| Laundry Level: | Syste |
| Ensuite Laundry: | F |
| Sewers: | Sewer |
| Utilities-Cable: | Y |
| Utilities-Hydro: | Y |
$
%
Years
This calculator is for demonstration purposes only. Always consult a professional
financial advisor before making personal financial decisions.
| Although the information displayed is believed to be accurate, no warranties or representations are made of any kind. |
| ROYAL LEPAGE PROALLIANCE REALTY, BROKERAGE |
- Listing -1 of 0
|
|

Gaurang Shah
Licenced Realtor
Dir:
416-841-0587
Bus:
905-458-7979
Fax:
905-458-1220
| Virtual Tour | Book Showing | Email a Friend |
Jump To:
At a Glance:
| Type: | Freehold - Detached |
| Area: | Frontenac |
| Municipality: | Kingston |
| Neighbourhood: | 37 - South of Taylor-Kidd Blvd |
| Style: | Backsplit 4 |
| Lot Size: | x 124.93(Feet) |
| Approximate Age: | 51-99 |
| Tax: | $3,504.16 |
| Maintenance Fee: | $0 |
| Beds: | 3 |
| Baths: | 2 |
| Garage: | 0 |
| Fireplace: | Y |
| Air Conditioning: | |
| Pool: | None |
Locatin Map:
Payment Calculator:

Listing added to your favorite list
Looking for resale homes?

By agreeing to Terms of Use, you will have ability to search up to 306341 listings and access to richer information than found on REALTOR.ca through my website.


