$9,800,000
Available - For Sale
Listing ID: W12103585
10617* Trafalgar Road , Halton Hills, L7G 4S5, Halton
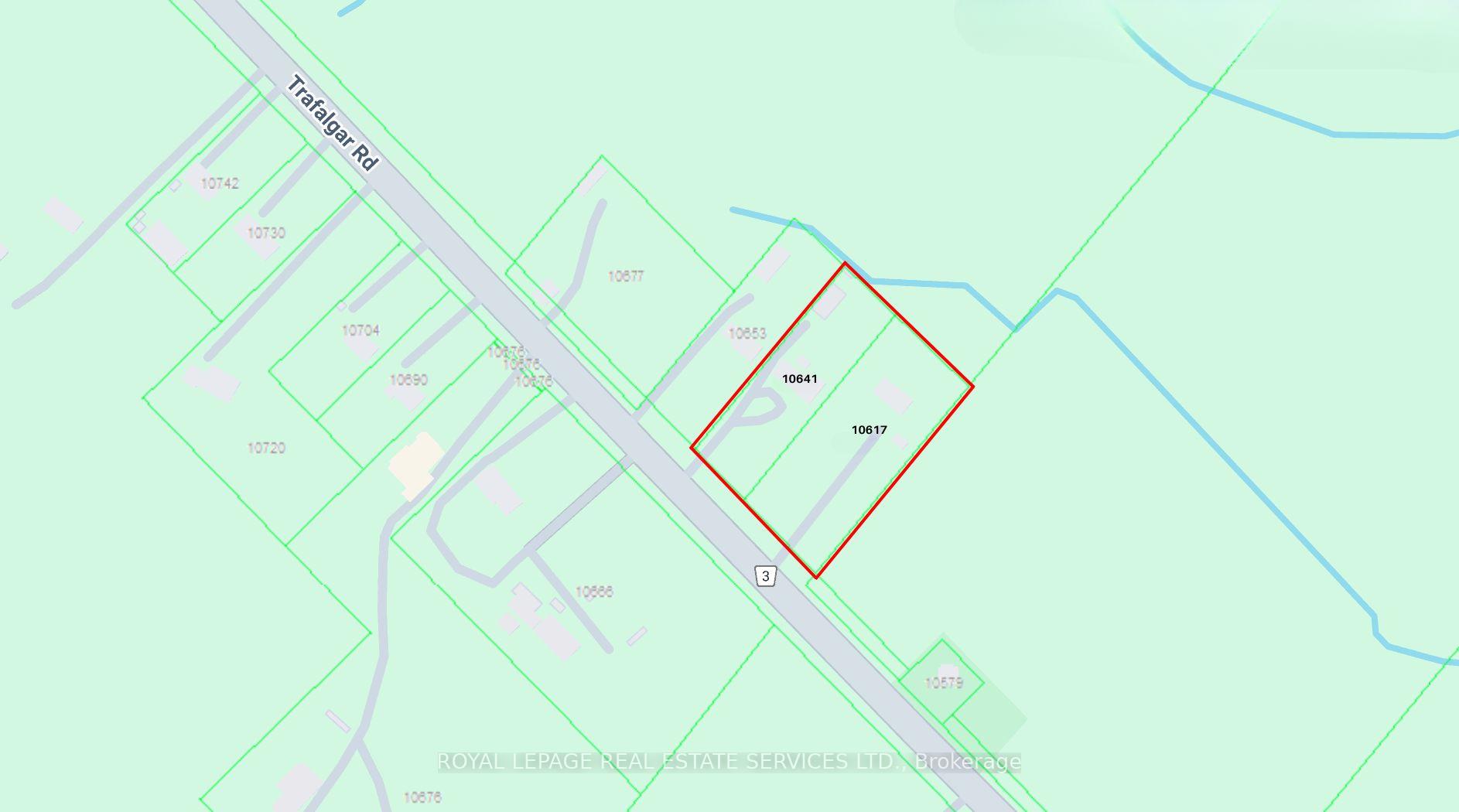
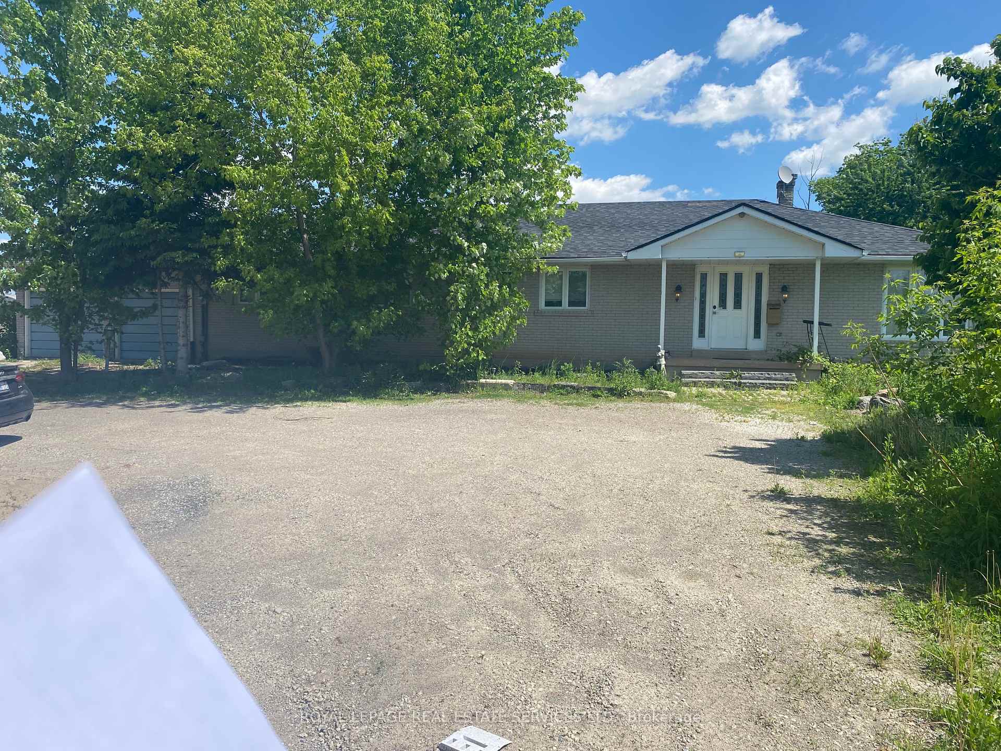
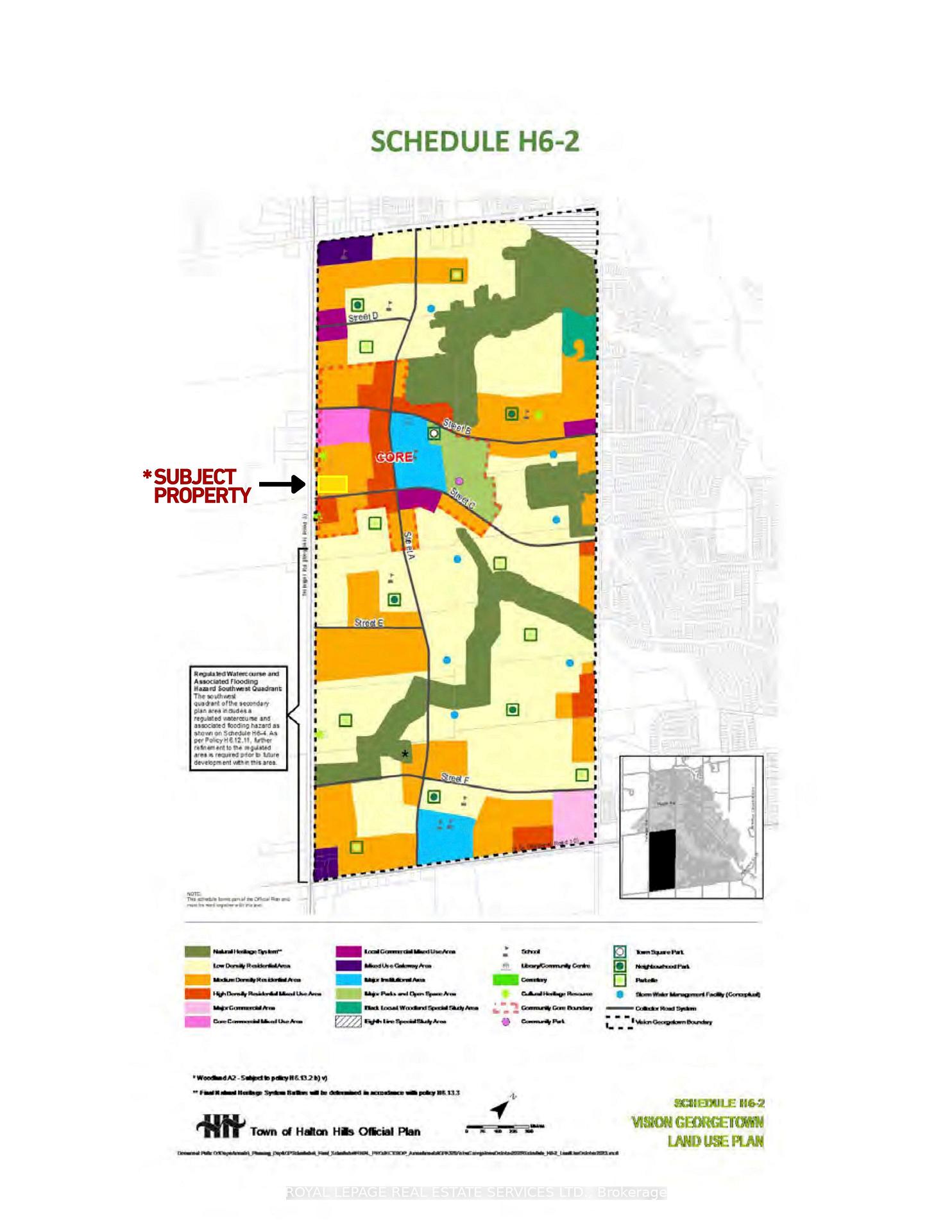
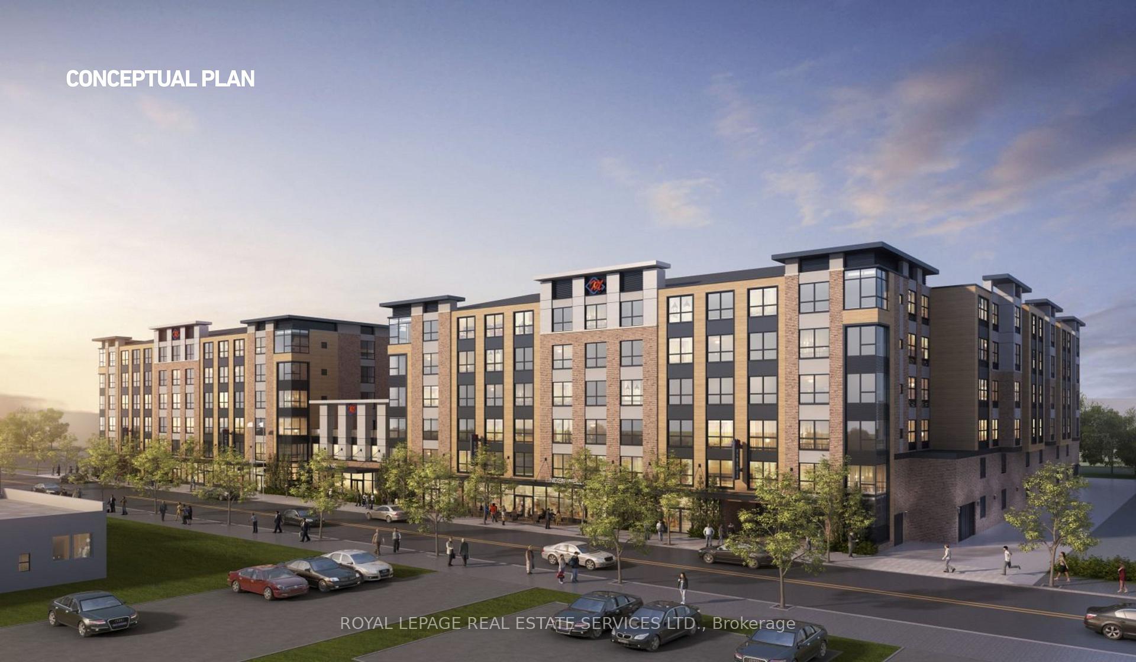
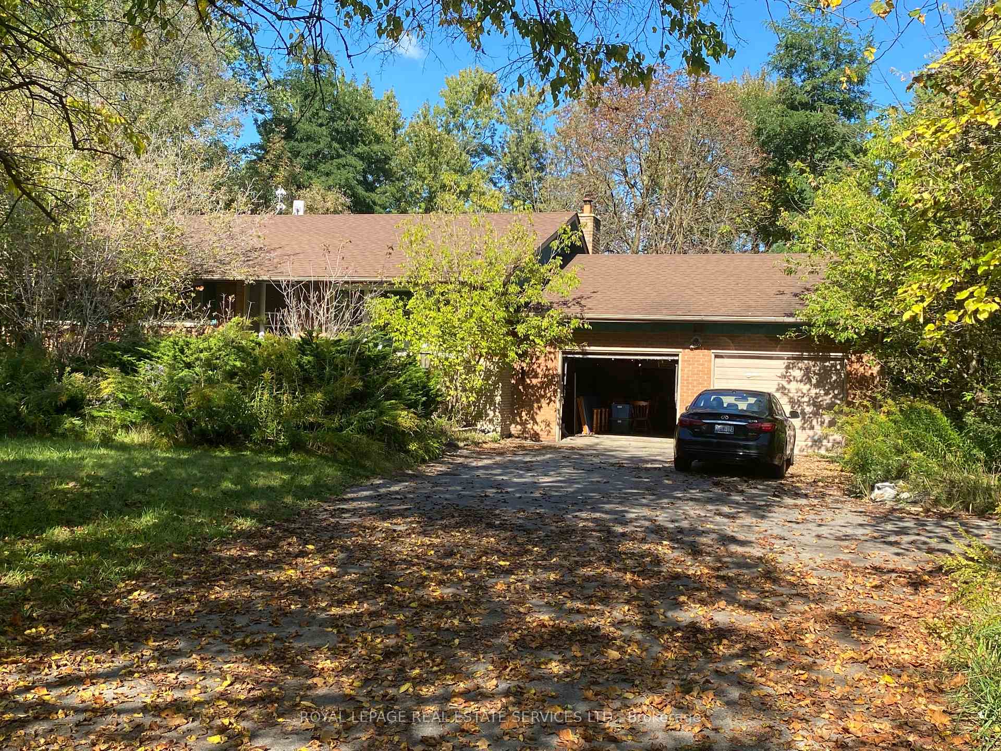
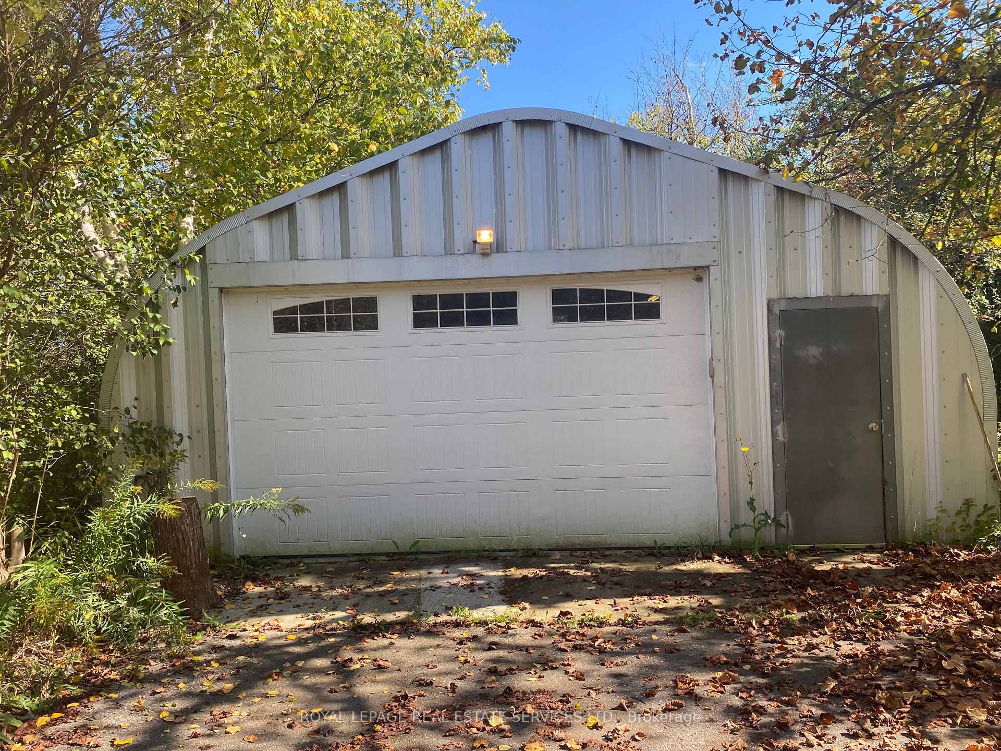

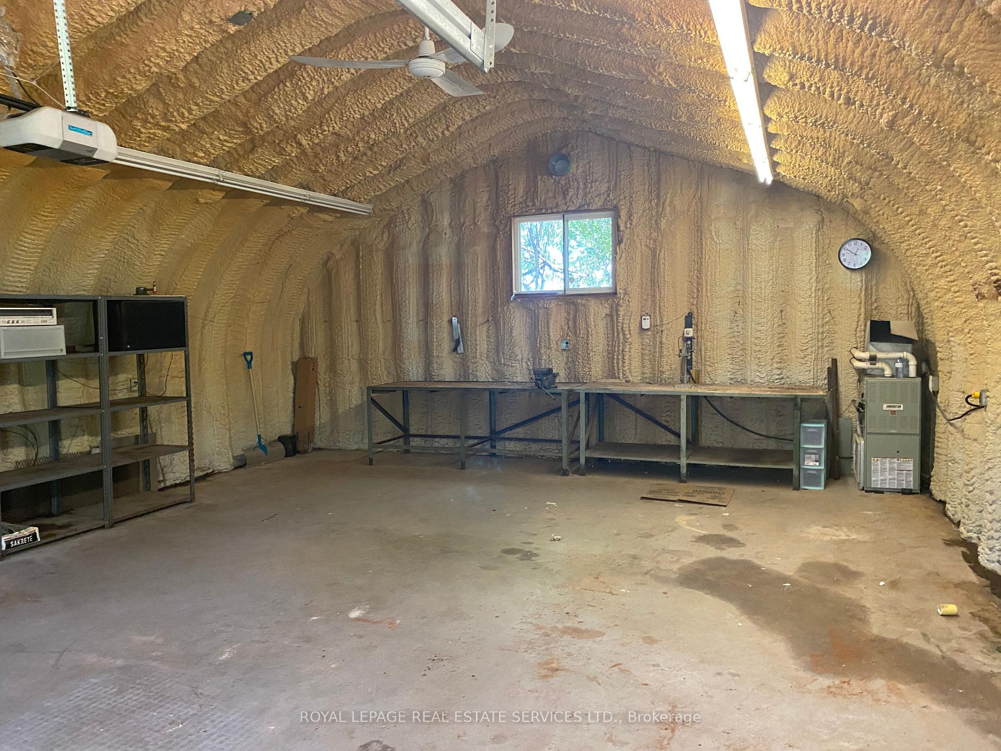








| Prime Medium density development site in the Vision Georgetown Secondary plan allowing standard townhomes, back to back, stacked, 5 story condo or purpose build rental. Also allows long term care homes and retirement homes. Corner property on Trafalgar and major arterial road. Seller has concept plan for 281 units in six story building. Two homes currently generating $60,000 gross income with potential to increase to $78,000 with leasing of 2 workshops. Seller willing to hold 70% financing at 2% interest for a 3 year term. Block plans to be submitted for whole secondary plan by late spring with servicing to commence in fall of spring of 2025. Please email Nick Lawlor at nicklawlor@royallepage.ca for complete brochure. Do not walk the property without notice. Property includes 10617 and 10641 Trafalgar Road |
| Price | $9,800,000 |
| Taxes: | $11780.80 |
| Tax Type: | Annual |
| Assessment Year: | 2024 |
| Occupancy: | Partial |
| Address: | 10617* Trafalgar Road , Halton Hills, L7G 4S5, Halton |
| Postal Code: | L7G 4S5 |
| Province/State: | Halton |
| Legal Description: | 10617 & 10641 TRAFALGAR RD ADDITIONAL AR |
| Directions/Cross Streets: | TRAFALGAR & 15 SIDE ROAD |
| Washroom Type | No. of Pieces | Level |
| Washroom Type 1 | 0 | |
| Washroom Type 2 | 0 | |
| Washroom Type 3 | 0 | |
| Washroom Type 4 | 0 | |
| Washroom Type 5 | 0 |
| Category: | Designated |
| Use: | Residential |
| Building Percentage: | T |
| Total Area: | 3.18 |
| Total Area Code: | Acres |
| Sprinklers: | No |
| Washrooms: | 0 |
| Rail: | N |
| Sewers: | Septic |
$
%
Years
This calculator is for demonstration purposes only. Always consult a professional
financial advisor before making personal financial decisions.
| Although the information displayed is believed to be accurate, no warranties or representations are made of any kind. |
| ROYAL LEPAGE REAL ESTATE SERVICES LTD. |
- Listing -1 of 0
|
|

Gaurang Shah
Licenced Realtor
Dir:
416-841-0587
Bus:
905-458-7979
Fax:
905-458-1220
| Book Showing | Email a Friend |
Jump To:
At a Glance:
| Type: | Com - Land |
| Area: | Halton |
| Municipality: | Halton Hills |
| Neighbourhood: | 1049 - Rural Halton Hills |
| Style: | |
| Lot Size: | x 433.00(Feet) |
| Approximate Age: | |
| Tax: | $11,780.8 |
| Maintenance Fee: | $0 |
| Beds: | 0 |
| Baths: | 0 |
| Garage: | 0 |
| Fireplace: | N |
| Air Conditioning: | |
| Pool: |
Locatin Map:
Payment Calculator:

Listing added to your favorite list
Looking for resale homes?

By agreeing to Terms of Use, you will have ability to search up to 306118 listings and access to richer information than found on REALTOR.ca through my website.


