$1,749,900
Available - For Sale
Listing ID: X12104543
34 ANGELS Driv , Niagara-on-the-Lake, L0S 1J1, Niagara
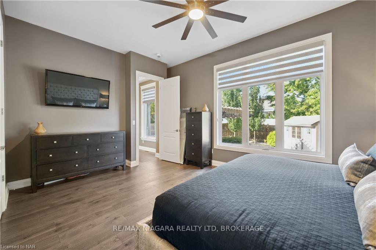
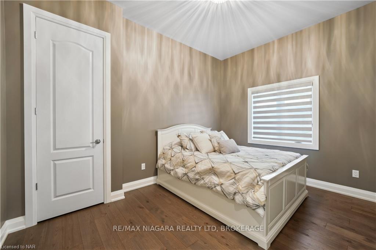
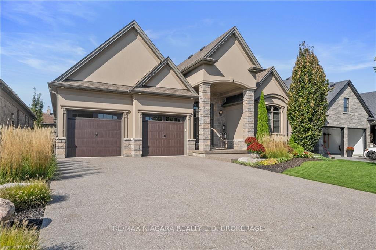
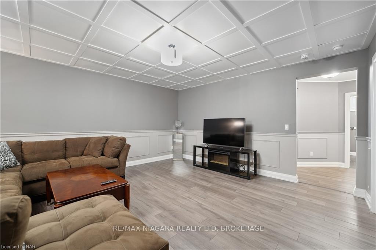
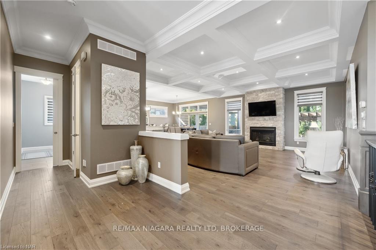
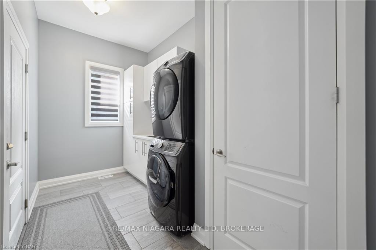
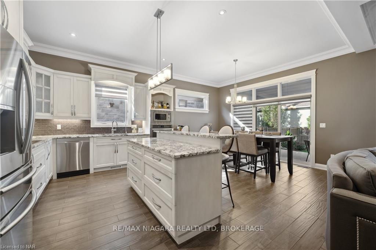
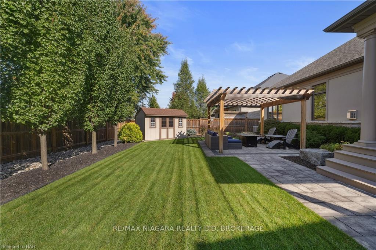
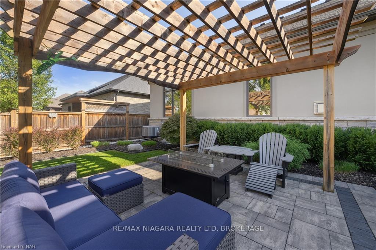
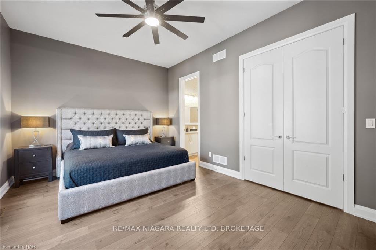
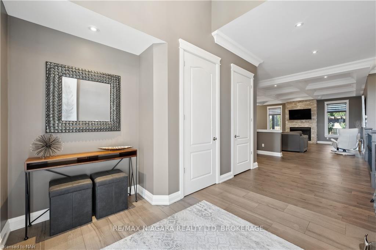
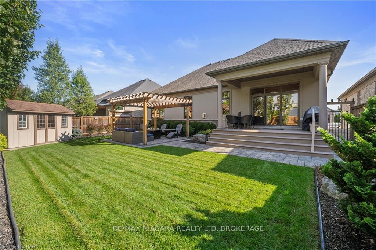
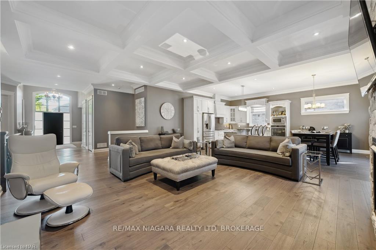
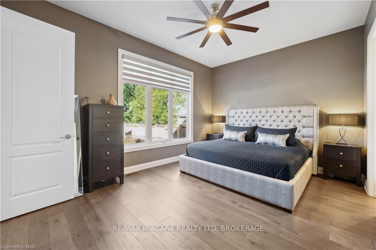
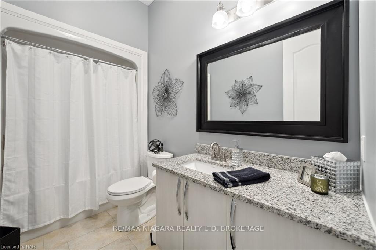
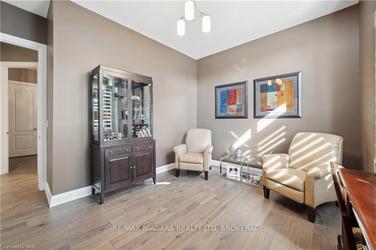
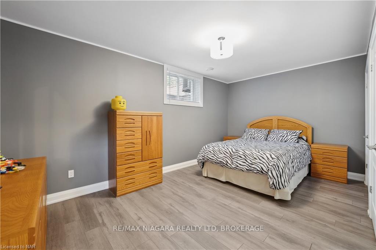
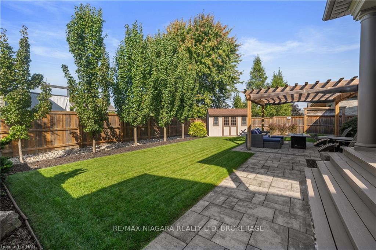
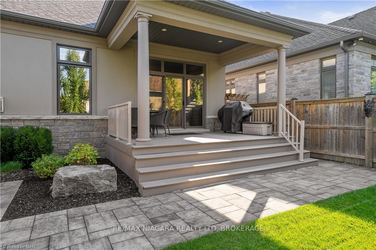
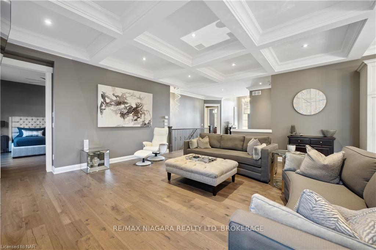
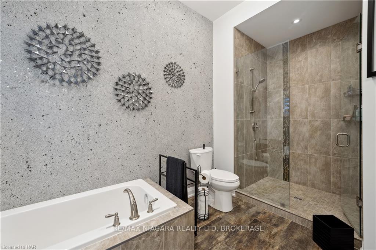
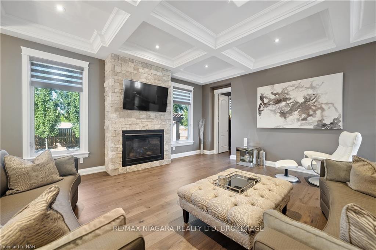
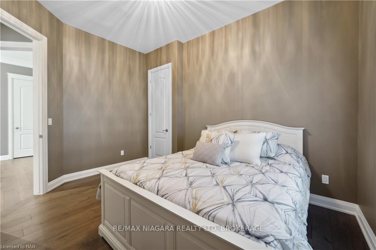
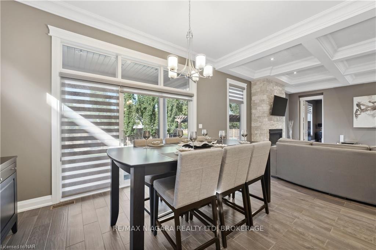
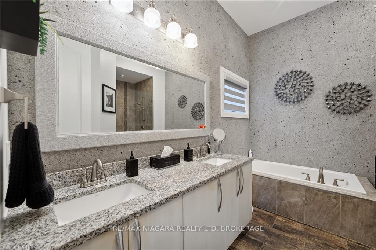
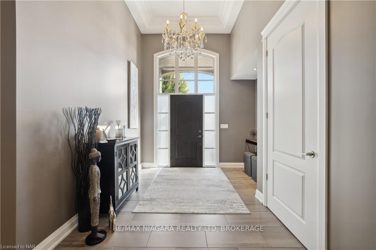
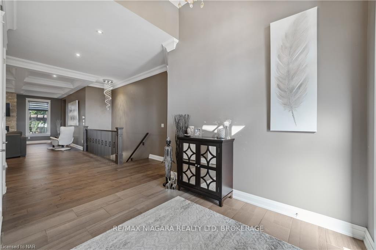
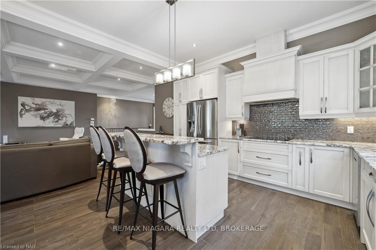
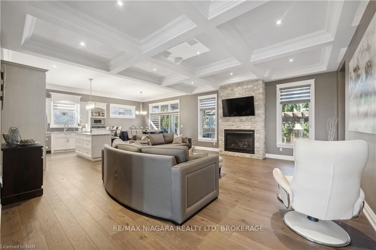
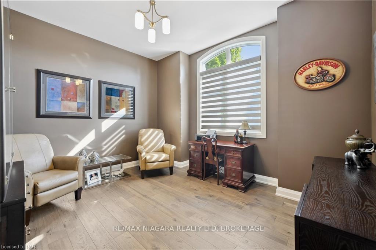
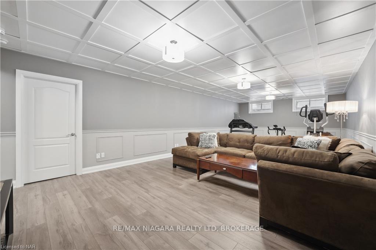


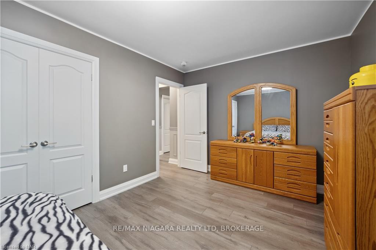
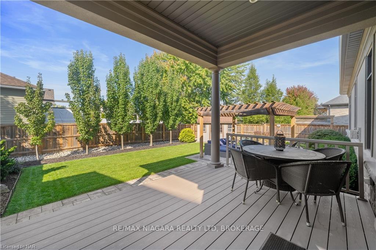
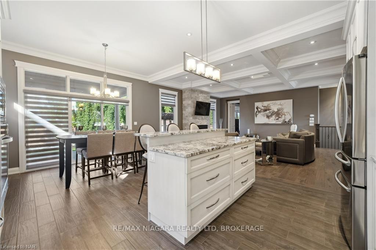
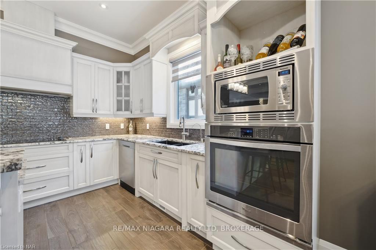





































| Welcome to this exceptional oversized bungalow nestled in the picturesque and highly sought-after St. David's, a perfect blend of luxury, comfort, and convenience. With 3 + 1 spacious bedrooms, 3 full bathrooms, and 1 half bathroom, this home offers the ideal space for both family living and entertaining. Step inside to be greeted by 10 ft ceilings and 8 ft doors, adding to the open and airy feel throughout the home. The heart of the house is the gorgeous gourmet kitchen, complete with a large island, perfect for meal prep, casual dining, and gatherings. The kitchen is designed with premium finishes and ample storage, ideal for the chef in the family. The partially finished basement is a versatile space that includes a large rec room, providing a perfect area for additional living, a home theater, or a playroom for the kids. The potential for further customization makes this basement an exciting opportunity to add your personal touch. With a fully automated irrigation system and located in a serene and beautiful neighbourhood, this home provides the perfect balance of privacy and access to local amenities, including wineries, parks, and excellent schools. Enjoy living in a community known for its charm and tranquility, yet conveniently close to everything the Niagara region has to offer. |
| Price | $1,749,900 |
| Taxes: | $7121.51 |
| Occupancy: | Owner |
| Address: | 34 ANGELS Driv , Niagara-on-the-Lake, L0S 1J1, Niagara |
| Acreage: | < .50 |
| Directions/Cross Streets: | TANBARK - WARNER - ANGELS |
| Rooms: | 10 |
| Rooms +: | 3 |
| Bedrooms: | 3 |
| Bedrooms +: | 1 |
| Family Room: | T |
| Basement: | Partially Fi, Full |
| Level/Floor | Room | Length(ft) | Width(ft) | Descriptions | |
| Room 1 | Main | Dining Ro | 14.4 | 11.09 | |
| Room 2 | Main | Kitchen | 14.33 | 10.99 | |
| Room 3 | Main | Great Roo | 10.66 | 18.01 | |
| Room 4 | Main | Primary B | 17.09 | 12 | |
| Room 5 | Main | Bedroom | 13.42 | 10.07 | |
| Room 6 | Main | Bedroom | 13.74 | 10.82 | |
| Room 7 | Main | Laundry | 12.99 | 6.99 | |
| Room 8 | Basement | Family Ro | 32.67 | 15.91 | |
| Room 9 | Basement | Bedroom | 16.99 | 11.91 |
| Washroom Type | No. of Pieces | Level |
| Washroom Type 1 | 4 | Main |
| Washroom Type 2 | 4 | Basement |
| Washroom Type 3 | 2 | Main |
| Washroom Type 4 | 5 | Main |
| Washroom Type 5 | 0 | |
| Washroom Type 6 | 4 | Main |
| Washroom Type 7 | 4 | Basement |
| Washroom Type 8 | 2 | Main |
| Washroom Type 9 | 5 | Main |
| Washroom Type 10 | 0 |
| Total Area: | 0.00 |
| Approximatly Age: | 6-15 |
| Property Type: | Detached |
| Style: | Bungalow |
| Exterior: | Stucco (Plaster), Stone |
| Garage Type: | Attached |
| (Parking/)Drive: | Private Do |
| Drive Parking Spaces: | 6 |
| Park #1 | |
| Parking Type: | Private Do |
| Park #2 | |
| Parking Type: | Private Do |
| Pool: | None |
| Approximatly Age: | 6-15 |
| Approximatly Square Footage: | 2000-2500 |
| CAC Included: | N |
| Water Included: | N |
| Cabel TV Included: | N |
| Common Elements Included: | N |
| Heat Included: | N |
| Parking Included: | N |
| Condo Tax Included: | N |
| Building Insurance Included: | N |
| Fireplace/Stove: | Y |
| Heat Type: | Forced Air |
| Central Air Conditioning: | Central Air |
| Central Vac: | Y |
| Laundry Level: | Syste |
| Ensuite Laundry: | F |
| Elevator Lift: | False |
| Sewers: | Sewer |
$
%
Years
This calculator is for demonstration purposes only. Always consult a professional
financial advisor before making personal financial decisions.
| Although the information displayed is believed to be accurate, no warranties or representations are made of any kind. |
| RE/MAX NIAGARA REALTY LTD, BROKERAGE |
- Listing -1 of 0
|
|

Gaurang Shah
Licenced Realtor
Dir:
416-841-0587
Bus:
905-458-7979
Fax:
905-458-1220
| Virtual Tour | Book Showing | Email a Friend |
Jump To:
At a Glance:
| Type: | Freehold - Detached |
| Area: | Niagara |
| Municipality: | Niagara-on-the-Lake |
| Neighbourhood: | 105 - St. Davids |
| Style: | Bungalow |
| Lot Size: | x 120.00(Feet) |
| Approximate Age: | 6-15 |
| Tax: | $7,121.51 |
| Maintenance Fee: | $0 |
| Beds: | 3+1 |
| Baths: | 4 |
| Garage: | 0 |
| Fireplace: | Y |
| Air Conditioning: | |
| Pool: | None |
Locatin Map:
Payment Calculator:

Listing added to your favorite list
Looking for resale homes?

By agreeing to Terms of Use, you will have ability to search up to 306341 listings and access to richer information than found on REALTOR.ca through my website.


