$449,900
Available - For Sale
Listing ID: X12103674
3103 Laidlaw Aven West , Cornwall, K6K 0B9, Stormont, Dundas
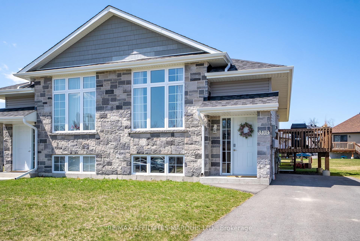
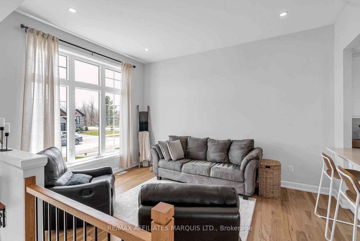
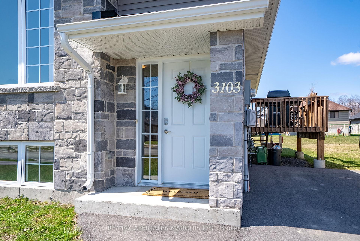
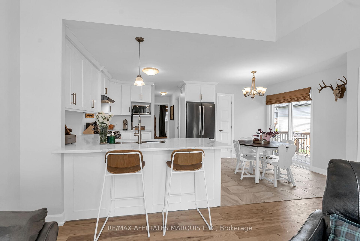
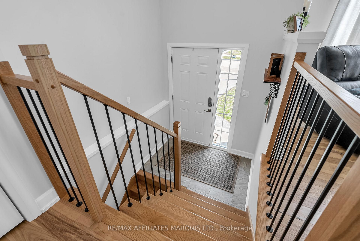
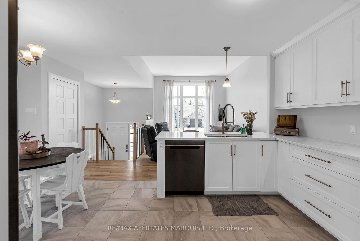
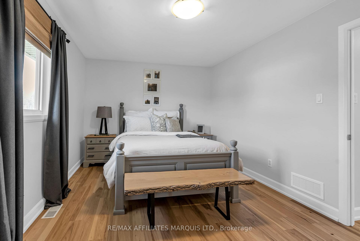
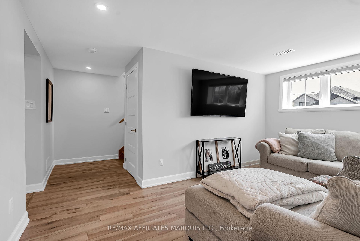
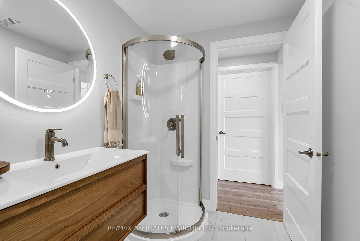
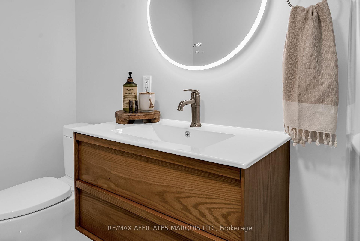
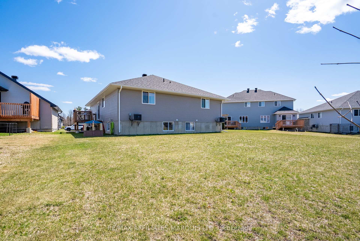
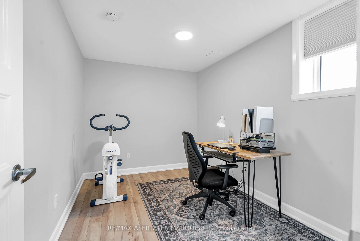
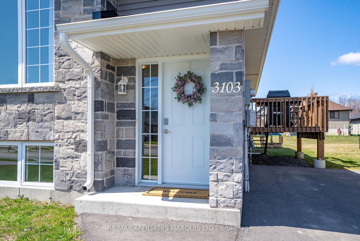
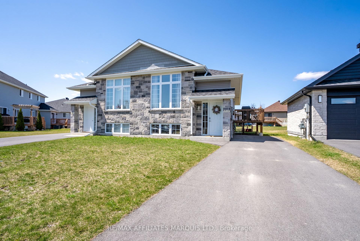
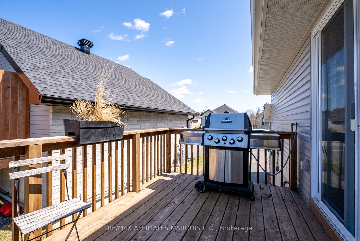

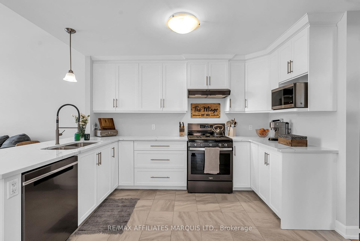
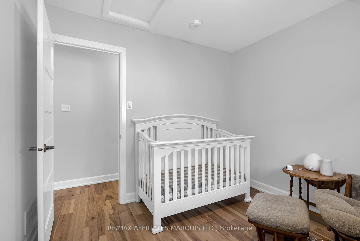

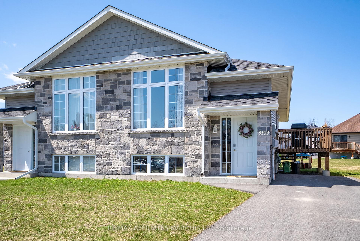
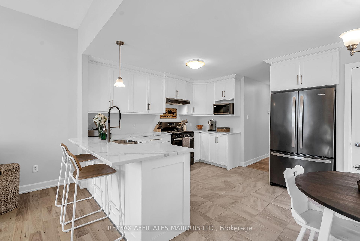
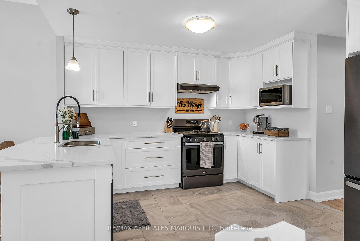
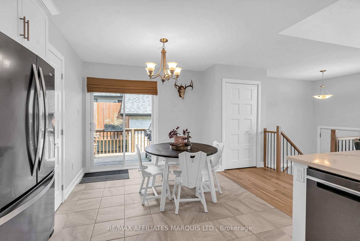
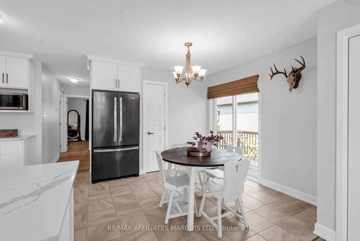
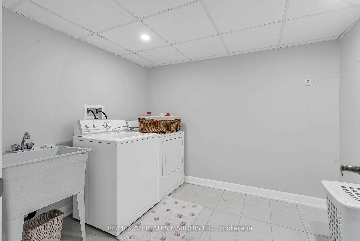
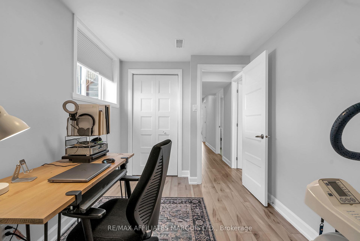
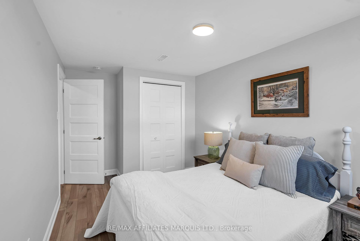
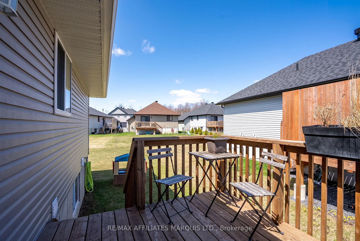
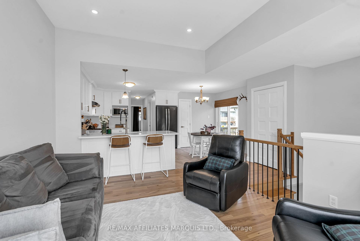
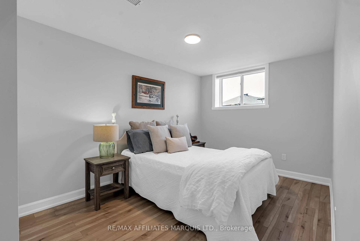
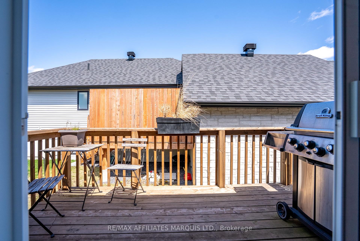
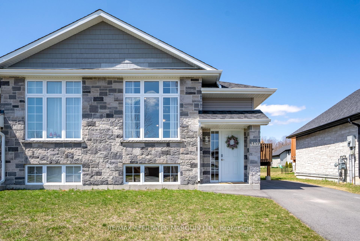
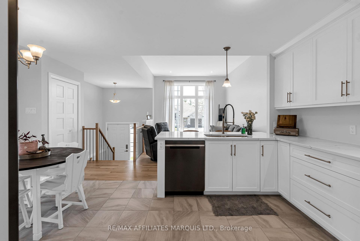
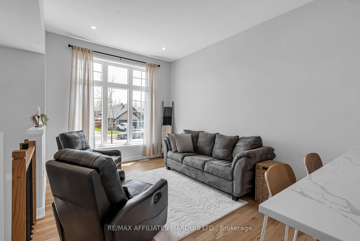
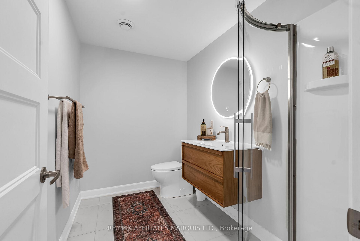
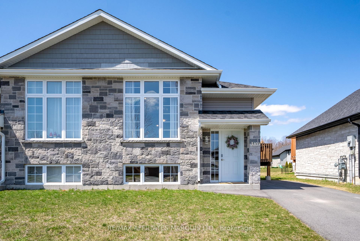
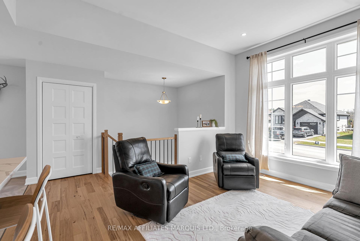
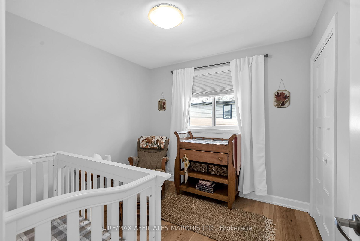
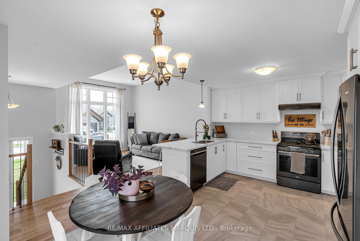
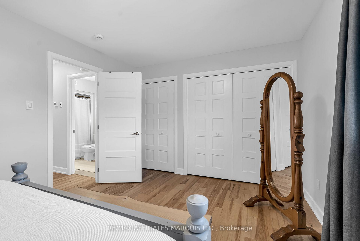
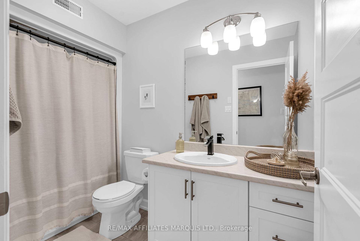
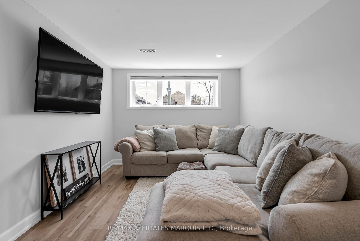
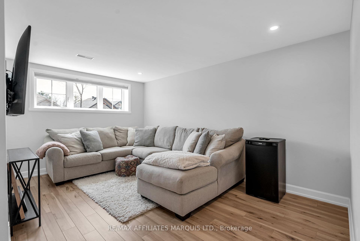











































| Welcome to this beautifully crafted semi-detached home, built in 2019 by renowned builder J.F. Markell Homes. Located in a welcoming, family-oriented neighbourhood close to all amenities, this home combines modern finishes with thoughtful design for comfortable living.Step inside to a bright, open-concept main level featuring engineered hickory hardwood flooring and large windows that flood the space with natural light. The spacious eat-in kitchen boasts ceramic tile flooring, quartz countertops, upgraded cupboards extended to the ceiling, and a gas stove hook-up for the aspiring chef. Enjoy easy outdoor access to the side deck, complete with a natural gas BBQ hook-upperfect for entertaining.This level also offers two well-appointed bedrooms and a stylish 4-piece bathroom. Comfort is key with natural gas heating, central air, and hot water on demand.The fully finished basement extends your living space with a cozy family room ideal for movie nights or relaxing, plus a rough-in for a natural gas fireplace if desired. You'll also find two additional bedrooms, a modern bathroom with elegant porcelain tiles, and a spacious laundry room.This move-in-ready home checks all the boxes - quality construction, modern upgrades, and a prime location. Don't miss your chance to make it yours! As per Seller direction: Please allow 24 hour irrevocable on all offers. |
| Price | $449,900 |
| Taxes: | $3280.00 |
| Assessment Year: | 2024 |
| Occupancy: | Owner |
| Address: | 3103 Laidlaw Aven West , Cornwall, K6K 0B9, Stormont, Dundas |
| Directions/Cross Streets: | Mercier Ave E/ Laidlaw Ave. |
| Rooms: | 1 |
| Rooms +: | 1 |
| Bedrooms: | 2 |
| Bedrooms +: | 2 |
| Family Room: | T |
| Basement: | Finished, Full |
| Level/Floor | Room | Length(ft) | Width(ft) | Descriptions | |
| Room 1 | Main | Kitchen | 8.4 | 12.56 | |
| Room 2 | Main | Living Ro | 15.58 | 14.4 | |
| Room 3 | Main | Dining Ro | 9.38 | 12.53 | |
| Room 4 | Main | Bathroom | 5.02 | 9.51 | 3 Pc Bath |
| Room 5 | Main | Bedroom | 9.09 | 9.48 | |
| Room 6 | Main | Primary B | 15.45 | 10.86 | |
| Room 7 | Basement | Family Ro | 10.96 | 15.15 | |
| Room 8 | Basement | Bathroom | 8.69 | 6.2 | 3 Pc Bath |
| Room 9 | Basement | Laundry | 8.69 | 9.02 | |
| Room 10 | Basement | Bedroom | 8.66 | 14.63 | |
| Room 11 | Basement | Bedroom | 8.76 | 12.33 | |
| Room 12 | Basement | Utility R | 5.38 | 15.35 |
| Washroom Type | No. of Pieces | Level |
| Washroom Type 1 | 3 | Main |
| Washroom Type 2 | 3 | Basement |
| Washroom Type 3 | 0 | |
| Washroom Type 4 | 0 | |
| Washroom Type 5 | 0 | |
| Washroom Type 6 | 3 | Main |
| Washroom Type 7 | 3 | Basement |
| Washroom Type 8 | 0 | |
| Washroom Type 9 | 0 | |
| Washroom Type 10 | 0 |
| Total Area: | 0.00 |
| Approximatly Age: | 6-15 |
| Property Type: | Semi-Detached |
| Style: | Bungalow-Raised |
| Exterior: | Stone, Vinyl Siding |
| Garage Type: | None |
| (Parking/)Drive: | Private |
| Drive Parking Spaces: | 3 |
| Park #1 | |
| Parking Type: | Private |
| Park #2 | |
| Parking Type: | Private |
| Pool: | None |
| Approximatly Age: | 6-15 |
| Approximatly Square Footage: | 700-1100 |
| Property Features: | Public Trans |
| CAC Included: | N |
| Water Included: | N |
| Cabel TV Included: | N |
| Common Elements Included: | N |
| Heat Included: | N |
| Parking Included: | N |
| Condo Tax Included: | N |
| Building Insurance Included: | N |
| Fireplace/Stove: | N |
| Heat Type: | Forced Air |
| Central Air Conditioning: | Central Air |
| Central Vac: | N |
| Laundry Level: | Syste |
| Ensuite Laundry: | F |
| Sewers: | Sewer |
| Utilities-Hydro: | Y |
$
%
Years
This calculator is for demonstration purposes only. Always consult a professional
financial advisor before making personal financial decisions.
| Although the information displayed is believed to be accurate, no warranties or representations are made of any kind. |
| RE/MAX AFFILIATES MARQUIS LTD. |
- Listing -1 of 0
|
|

Gaurang Shah
Licenced Realtor
Dir:
416-841-0587
Bus:
905-458-7979
Fax:
905-458-1220
| Virtual Tour | Book Showing | Email a Friend |
Jump To:
At a Glance:
| Type: | Freehold - Semi-Detached |
| Area: | Stormont, Dundas and Glengarry |
| Municipality: | Cornwall |
| Neighbourhood: | 717 - Cornwall |
| Style: | Bungalow-Raised |
| Lot Size: | x 142.55(Feet) |
| Approximate Age: | 6-15 |
| Tax: | $3,280 |
| Maintenance Fee: | $0 |
| Beds: | 2+2 |
| Baths: | 2 |
| Garage: | 0 |
| Fireplace: | N |
| Air Conditioning: | |
| Pool: | None |
Locatin Map:
Payment Calculator:

Listing added to your favorite list
Looking for resale homes?

By agreeing to Terms of Use, you will have ability to search up to 306341 listings and access to richer information than found on REALTOR.ca through my website.


