$844,900
Available - For Sale
Listing ID: W12104213
120 Royal Palm Driv , Brampton, L6Z 1P7, Peel
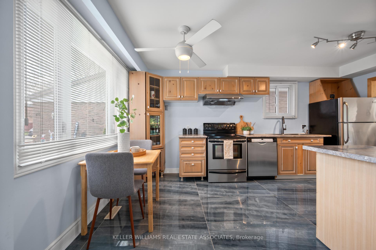
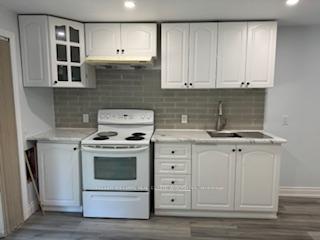
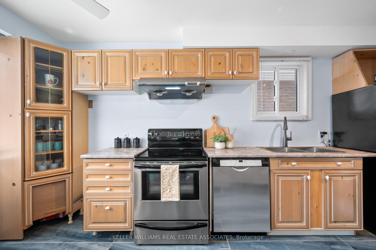
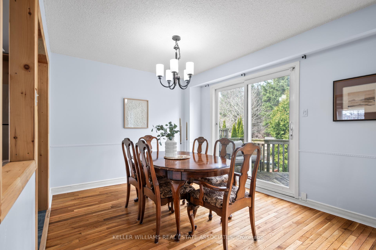
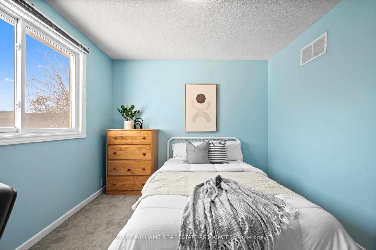
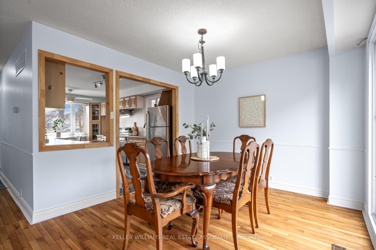
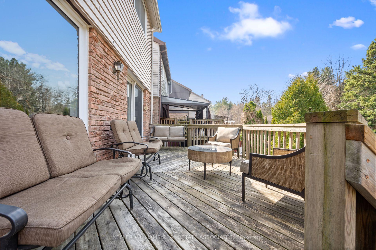
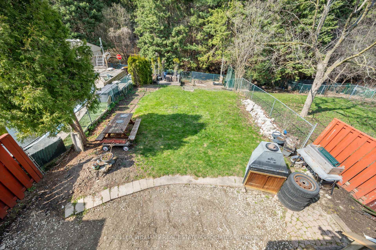
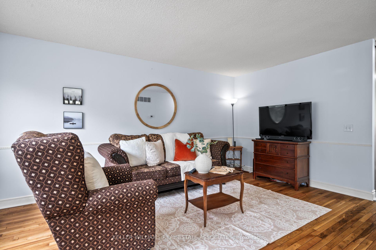
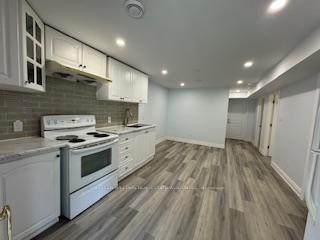
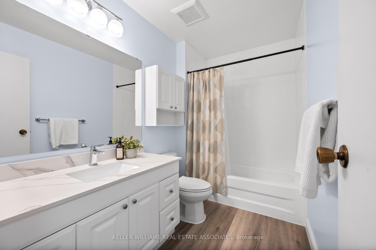
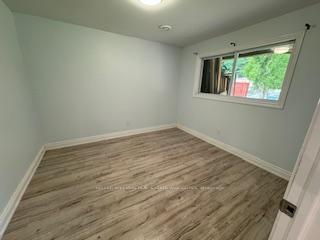
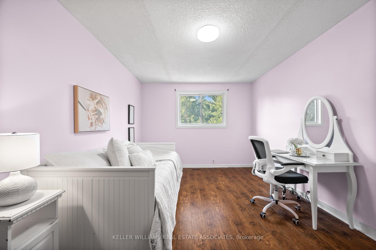
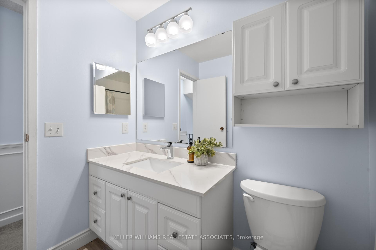
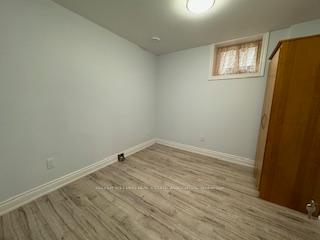
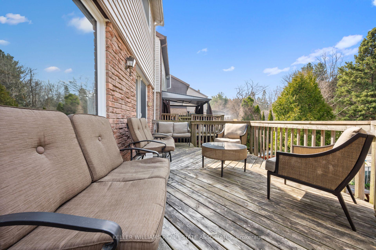
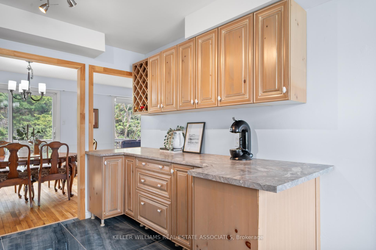
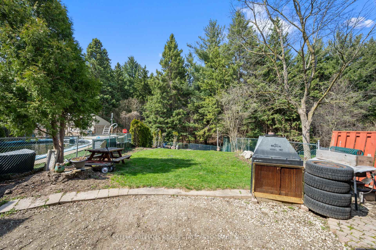
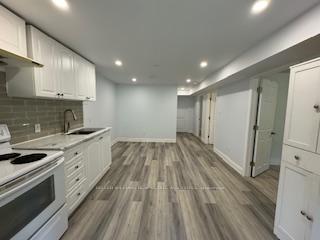
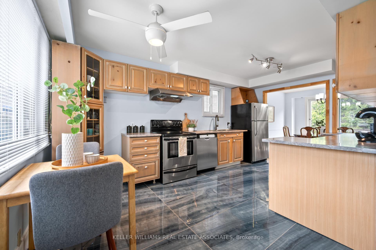
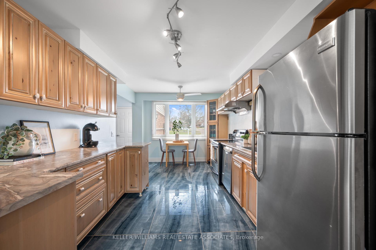
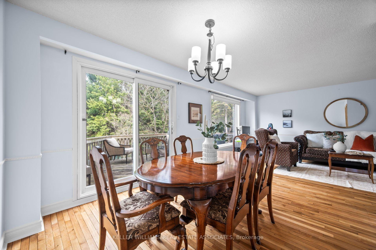
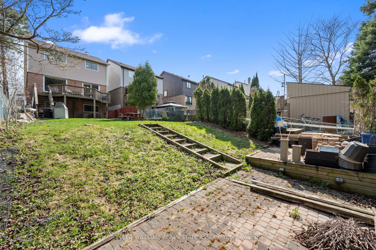
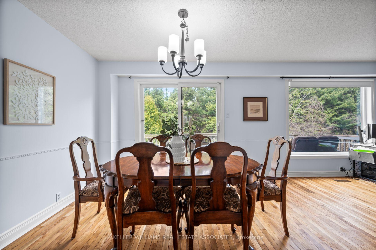
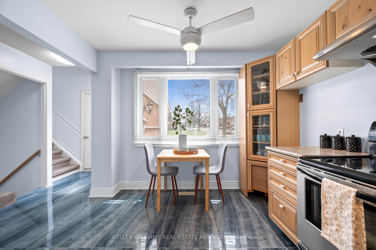
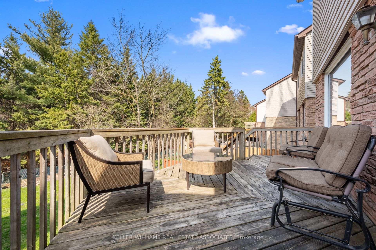
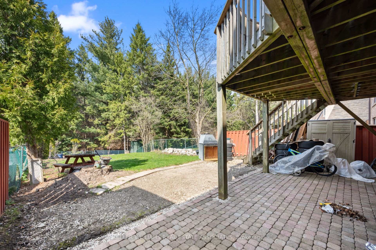
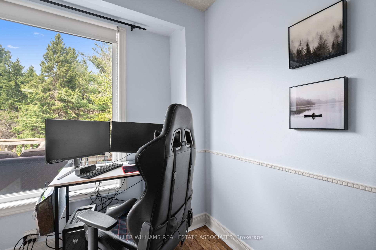
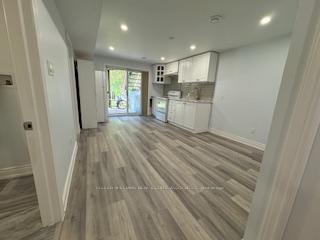

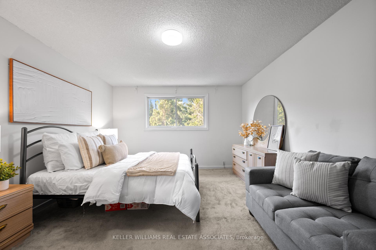
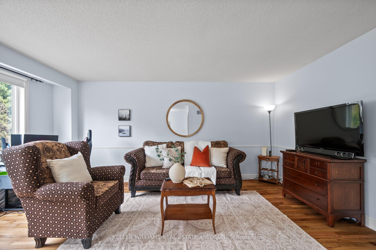

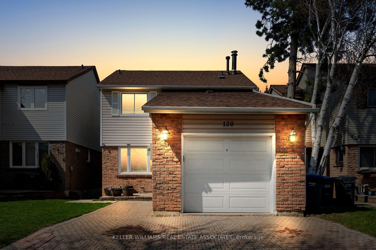
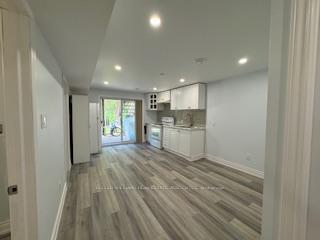
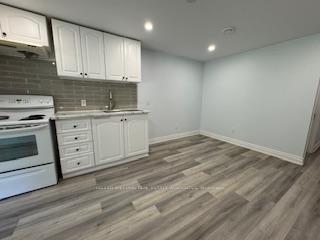
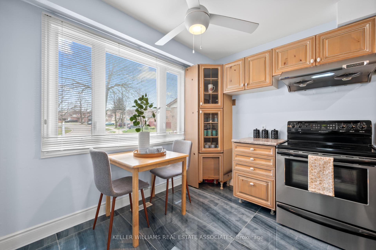
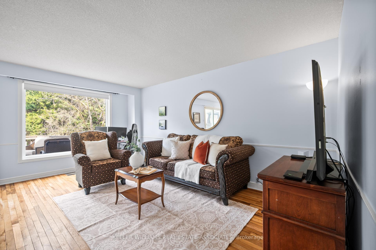
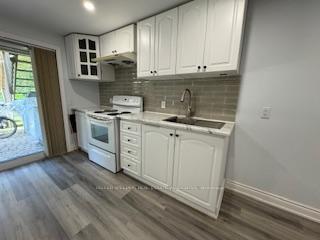







































| Stunning Home With Legal Walkout Basement Apartment In Prestigious Heart Lake East Community! This Beautifully Renovated Property Sits On A Premium Lot Backing Onto Heart Lake Conservation And Offers Over 1,400 Sq Ft Plus A Fully Finished Basement. The Home Features 3 Generously Sized Bedrooms, 2 Baths, An Open-Concept Living/Dining Area With Hardwood Floors, And A Walkout To An Elevated Deck Overlooking Lush Woodlands. The Newly Renovated Kitchen Includes A Spacious Eat-In Area, And Plenty Of Storage, With Direct Garage Access And Main Floor Laundry Hook-Up For Added Convenience. The Legal, Professionally Designed And Permitted Basement Apartment Includes A Separate Walkout Entrance, 2 Bedrooms, 1 Bathroom, Ensuite Laundry, And A Professionally Installed Sprinkler System All To Code. Perfect For Multi-Generational Living Or Rental Income. And Access To A Fully Fenced, Deep Backyard. Parking For 3 Vehicles With A 2-Car Driveway And Attached 1-Car Garage. Ideally Located Just Minutes From Heart Lake Conservation, With Quick Access To Major Highways For Easy Commuting To Downtown Toronto And Pearson Airport. Close To Excellent Schools, Parks, Trails, Shopping, Restaurants, And All Of Bramptons Best Amenities. Dont Miss Out On This Rare Opportunity! |
| Price | $844,900 |
| Taxes: | $5003.00 |
| Assessment Year: | 2024 |
| Occupancy: | Owner |
| Address: | 120 Royal Palm Driv , Brampton, L6Z 1P7, Peel |
| Acreage: | < .50 |
| Directions/Cross Streets: | Sandalwood Pkwy E / Kennedy Rd N |
| Rooms: | 6 |
| Rooms +: | 4 |
| Bedrooms: | 3 |
| Bedrooms +: | 2 |
| Family Room: | F |
| Basement: | Finished wit, Apartment |
| Level/Floor | Room | Length(ft) | Width(ft) | Descriptions | |
| Room 1 | Main | Kitchen | 10 | 9.58 | Tile Floor, Eat-in Kitchen, Large Window |
| Room 2 | Main | Dining Ro | 10 | 10.23 | Hardwood Floor, Walk-Out, Combined w/Living |
| Room 3 | Main | Living Ro | 12 | 16.99 | Combined w/Dining, Large Window |
| Room 4 | Second | Primary B | 12.4 | 15.58 | Broadloom, Closet, Overlooks Backyard |
| Room 5 | Second | Bedroom 2 | 10.33 | 15.42 | Laminate, Closet, Large Window |
| Room 6 | Second | Bedroom 3 | 10.33 | 9.91 | Broadloom, Large Closet, Overlooks Frontyard |
| Room 7 | Basement | Kitchen | 11.91 | 10 | Combined w/Living, Open Concept, Pot Lights |
| Room 8 | Basement | Living Ro | 11.91 | 9.25 | Combined w/Kitchen, Walk-Out, Pot Lights |
| Room 9 | Basement | Bedroom | 10.07 | 9.68 | Laminate |
| Room 10 | Basement | Bedroom | 10.07 | 10 | Laminate |
| Washroom Type | No. of Pieces | Level |
| Washroom Type 1 | 2 | Main |
| Washroom Type 2 | 4 | Second |
| Washroom Type 3 | 3 | Basement |
| Washroom Type 4 | 0 | |
| Washroom Type 5 | 0 | |
| Washroom Type 6 | 2 | Main |
| Washroom Type 7 | 4 | Second |
| Washroom Type 8 | 3 | Basement |
| Washroom Type 9 | 0 | |
| Washroom Type 10 | 0 |
| Total Area: | 0.00 |
| Property Type: | Detached |
| Style: | 2-Storey |
| Exterior: | Aluminum Siding, Brick |
| Garage Type: | Attached |
| (Parking/)Drive: | Private |
| Drive Parking Spaces: | 2 |
| Park #1 | |
| Parking Type: | Private |
| Park #2 | |
| Parking Type: | Private |
| Pool: | None |
| Approximatly Square Footage: | 1100-1500 |
| Property Features: | Place Of Wor, Public Transit |
| CAC Included: | N |
| Water Included: | N |
| Cabel TV Included: | N |
| Common Elements Included: | N |
| Heat Included: | N |
| Parking Included: | N |
| Condo Tax Included: | N |
| Building Insurance Included: | N |
| Fireplace/Stove: | N |
| Heat Type: | Forced Air |
| Central Air Conditioning: | Central Air |
| Central Vac: | N |
| Laundry Level: | Syste |
| Ensuite Laundry: | F |
| Elevator Lift: | False |
| Sewers: | Sewer |
$
%
Years
This calculator is for demonstration purposes only. Always consult a professional
financial advisor before making personal financial decisions.
| Although the information displayed is believed to be accurate, no warranties or representations are made of any kind. |
| KELLER WILLIAMS REAL ESTATE ASSOCIATES |
- Listing -1 of 0
|
|

Gaurang Shah
Licenced Realtor
Dir:
416-841-0587
Bus:
905-458-7979
Fax:
905-458-1220
| Virtual Tour | Book Showing | Email a Friend |
Jump To:
At a Glance:
| Type: | Freehold - Detached |
| Area: | Peel |
| Municipality: | Brampton |
| Neighbourhood: | Heart Lake East |
| Style: | 2-Storey |
| Lot Size: | x 150.00(Feet) |
| Approximate Age: | |
| Tax: | $5,003 |
| Maintenance Fee: | $0 |
| Beds: | 3+2 |
| Baths: | 3 |
| Garage: | 0 |
| Fireplace: | N |
| Air Conditioning: | |
| Pool: | None |
Locatin Map:
Payment Calculator:

Listing added to your favorite list
Looking for resale homes?

By agreeing to Terms of Use, you will have ability to search up to 306341 listings and access to richer information than found on REALTOR.ca through my website.


