$1,497,000
Available - For Sale
Listing ID: N12103794
514 Keith Aven , Newmarket, L3X 1V4, York
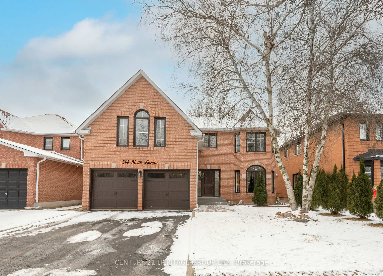
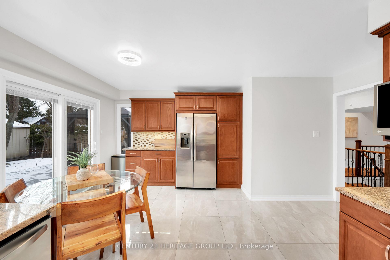
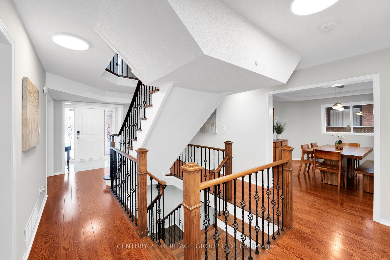
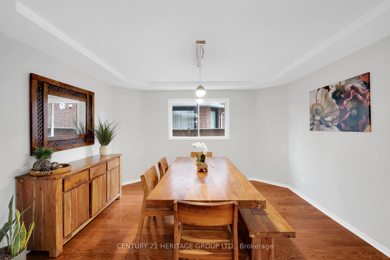
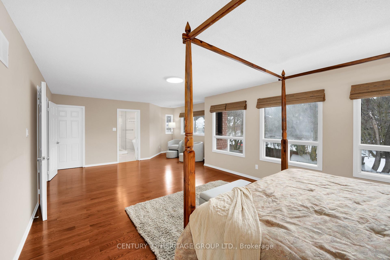
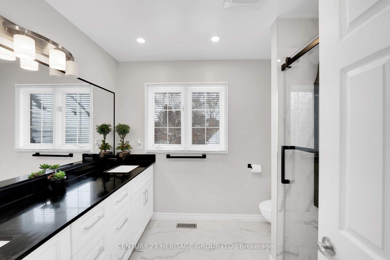
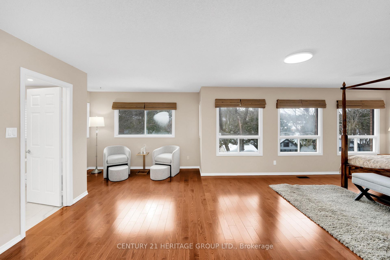
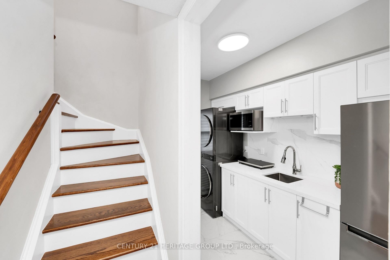
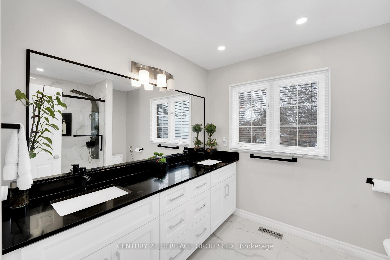
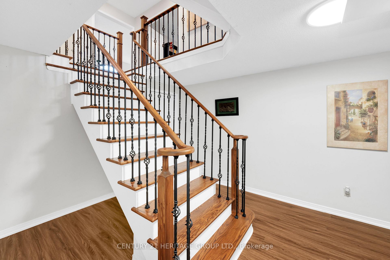
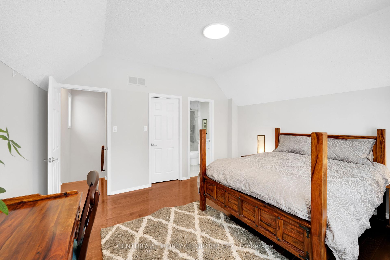
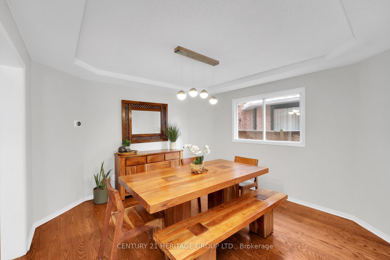
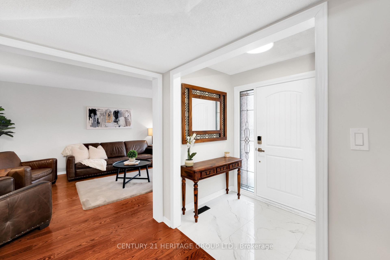
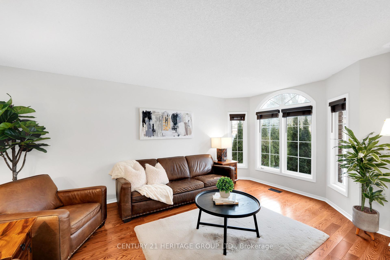
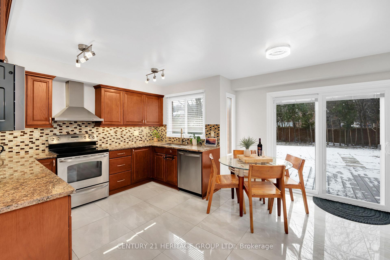
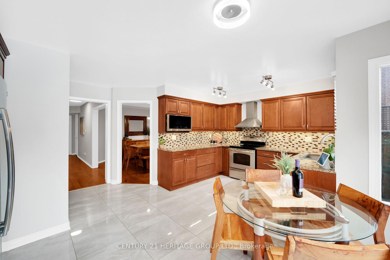
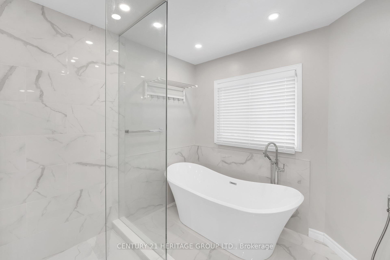
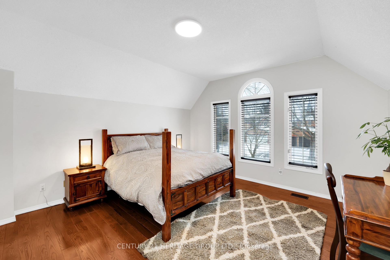
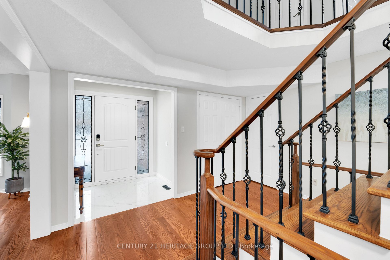
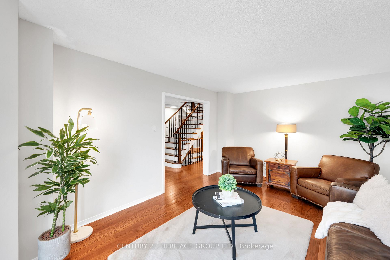
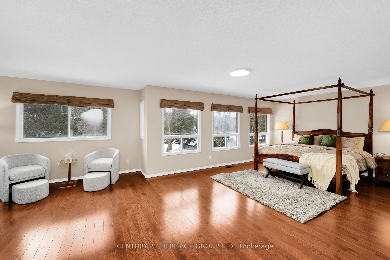
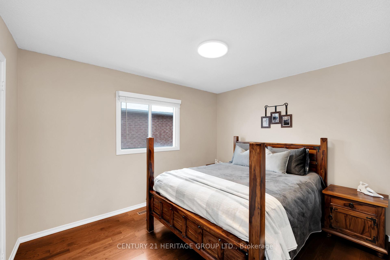
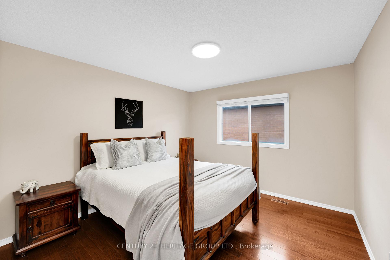
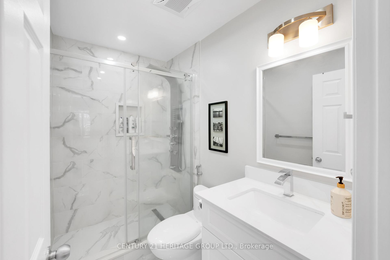
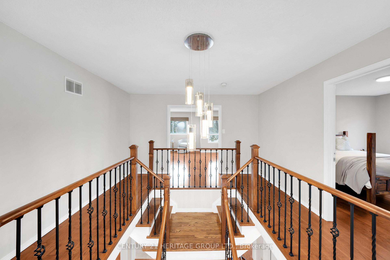
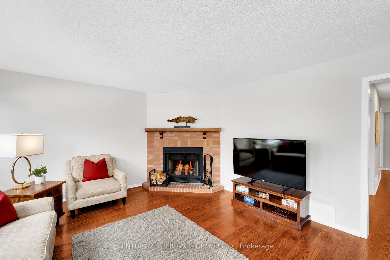

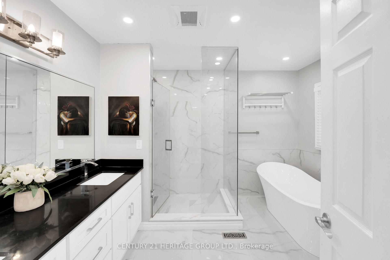
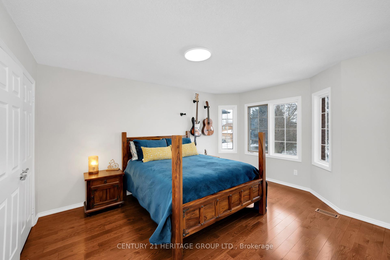
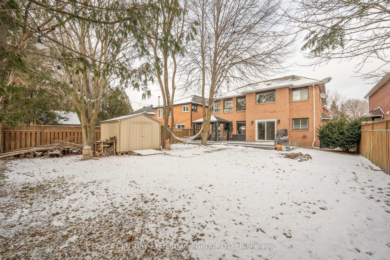
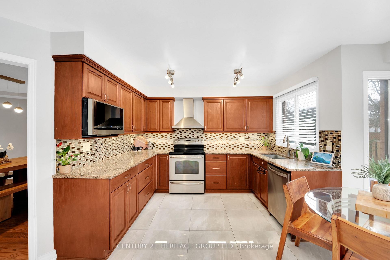
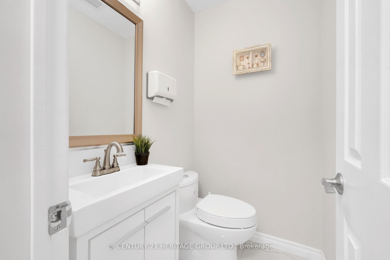
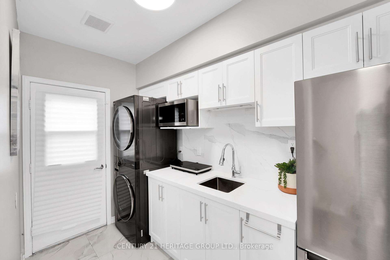
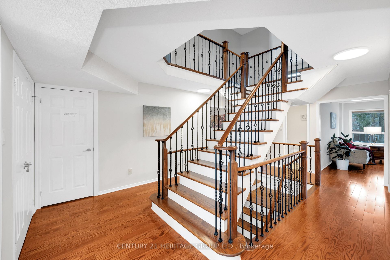
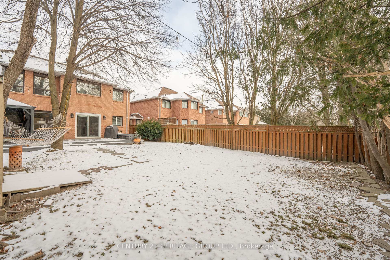



































| Discover Your Dream Home In Prestigious Glenway Estates! This Stunning 5-Bedroom, 4-Bath Executive Residence Spans Approximately 3,395 Sq. Ft. And Features A Magnificent Scarlett O'Hara Staircase, Elegant Hardwood Floors Throughout, And Beautifully Updated Modern Baths. The Main Floor Includes A Private Office, While The Oversized Primary Suite Offers A Sitting Area, A Spacious Walk-In Closet, And A Luxurious 5-Piece Spa-Inspired Ensuite. The Family-Sized Kitchen Is A Chefs Delight, Showcasing Granite Countertops, Stainless Steel Appliances, And A Walkout To A Serene Backyard With A New Sundeck And Mature Landscaping. Unwind By The Cozy Wood-Burning Fireplace After A Long Day. A Separate Entrance 1-Bedroom, 1-Bath Suite With A Private Entrance, Fridge, Hot Plate, And Laundry Offers Versatility As An In-Law Or Nanny Suite, Potential Rental Income $$. Conveniently Close To Top Schools, Parks, Shopping, YRT Transit, And Hwy 400 And 9, This Home Is The Perfect Blend Of Luxury And Location! |
| Price | $1,497,000 |
| Taxes: | $7254.43 |
| Occupancy: | Owner |
| Address: | 514 Keith Aven , Newmarket, L3X 1V4, York |
| Acreage: | < .50 |
| Directions/Cross Streets: | Bathurst and Keith Ave |
| Rooms: | 12 |
| Bedrooms: | 5 |
| Bedrooms +: | 0 |
| Family Room: | T |
| Basement: | Full |
| Level/Floor | Room | Length(ft) | Width(ft) | Descriptions | |
| Room 1 | Main | Living Ro | 16.96 | 11.81 | Hardwood Floor, Bay Window, Overlooks Frontyard |
| Room 2 | Main | Office | 11.94 | 10.86 | Hardwood Floor, Double Doors, Window |
| Room 3 | Main | Dining Ro | 12.96 | 11.97 | Hardwood Floor, Formal Rm, Window |
| Room 4 | Main | Kitchen | 10.82 | 6.89 | Porcelain Floor, Granite Counters, Stainless Steel Appl |
| Room 5 | Main | Breakfast | 13.12 | 10.96 | Porcelain Floor, W/O To Deck, Overlooks Backyard |
| Room 6 | Main | Family Ro | 16.96 | 13.78 | Hardwood Floor, Fireplace, Overlooks Backyard |
| Room 7 | Main | Laundry | 6.99 | 3.61 | Tile Floor, Walk Through, Side Door |
| Room 8 | Second | Primary B | 25.45 | 13.87 | Hardwood Floor, 5 Pc Ensuite, Walk-In Closet(s) |
| Room 9 | Second | Bedroom 2 | 14.4 | 11.97 | Hardwood Floor, Window, Closet |
| Room 10 | Second | Bedroom 3 | 11.81 | 10.63 | Hardwood Floor, Window, Closet |
| Room 11 | Second | Bedroom 4 | 11.97 | 10.82 | Hardwood Floor, Window, Closet |
| Room 12 | Second | Bedroom 5 | 13.61 | 13.28 | Hardwood Floor, 3 Pc Ensuite, Walk-In Closet(s) |
| Washroom Type | No. of Pieces | Level |
| Washroom Type 1 | 2 | Main |
| Washroom Type 2 | 4 | Second |
| Washroom Type 3 | 3 | Second |
| Washroom Type 4 | 5 | Second |
| Washroom Type 5 | 0 | |
| Washroom Type 6 | 2 | Main |
| Washroom Type 7 | 4 | Second |
| Washroom Type 8 | 3 | Second |
| Washroom Type 9 | 5 | Second |
| Washroom Type 10 | 0 |
| Total Area: | 0.00 |
| Approximatly Age: | 31-50 |
| Property Type: | Detached |
| Style: | 2-Storey |
| Exterior: | Brick |
| Garage Type: | Attached |
| (Parking/)Drive: | Private |
| Drive Parking Spaces: | 2 |
| Park #1 | |
| Parking Type: | Private |
| Park #2 | |
| Parking Type: | Private |
| Pool: | None |
| Other Structures: | Garden Shed |
| Approximatly Age: | 31-50 |
| Approximatly Square Footage: | 3000-3500 |
| Property Features: | Clear View, Fenced Yard |
| CAC Included: | N |
| Water Included: | N |
| Cabel TV Included: | N |
| Common Elements Included: | N |
| Heat Included: | N |
| Parking Included: | N |
| Condo Tax Included: | N |
| Building Insurance Included: | N |
| Fireplace/Stove: | Y |
| Heat Type: | Forced Air |
| Central Air Conditioning: | Central Air |
| Central Vac: | N |
| Laundry Level: | Syste |
| Ensuite Laundry: | F |
| Elevator Lift: | False |
| Sewers: | Sewer |
| Utilities-Cable: | Y |
| Utilities-Hydro: | Y |
$
%
Years
This calculator is for demonstration purposes only. Always consult a professional
financial advisor before making personal financial decisions.
| Although the information displayed is believed to be accurate, no warranties or representations are made of any kind. |
| CENTURY 21 HERITAGE GROUP LTD. |
- Listing -1 of 0
|
|

Gaurang Shah
Licenced Realtor
Dir:
416-841-0587
Bus:
905-458-7979
Fax:
905-458-1220
| Book Showing | Email a Friend |
Jump To:
At a Glance:
| Type: | Freehold - Detached |
| Area: | York |
| Municipality: | Newmarket |
| Neighbourhood: | Glenway Estates |
| Style: | 2-Storey |
| Lot Size: | x 141.16(Feet) |
| Approximate Age: | 31-50 |
| Tax: | $7,254.43 |
| Maintenance Fee: | $0 |
| Beds: | 5 |
| Baths: | 4 |
| Garage: | 0 |
| Fireplace: | Y |
| Air Conditioning: | |
| Pool: | None |
Locatin Map:
Payment Calculator:

Listing added to your favorite list
Looking for resale homes?

By agreeing to Terms of Use, you will have ability to search up to 306341 listings and access to richer information than found on REALTOR.ca through my website.


