$599,999
Available - For Sale
Listing ID: X12102958
319 Old Coach Road , Carp - Huntley Ward, K0A 1L0, Ottawa
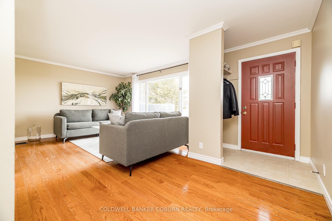
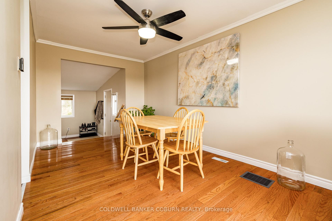
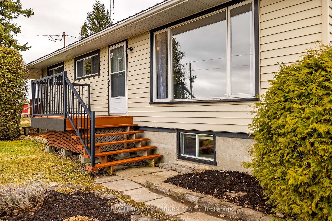
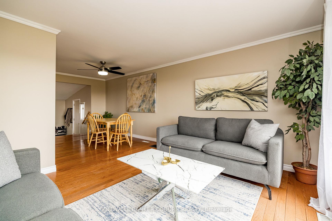
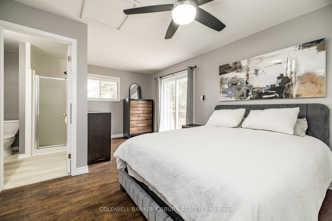
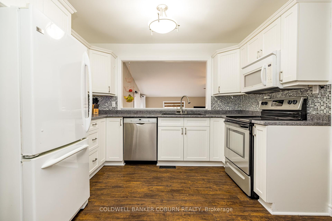
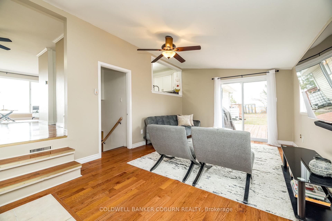
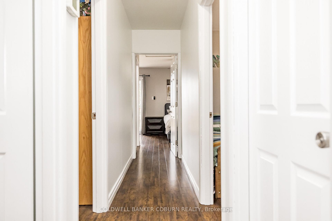
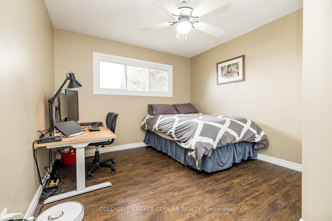

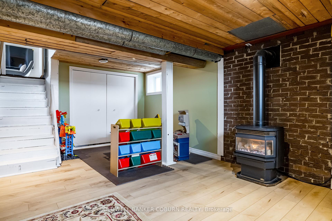
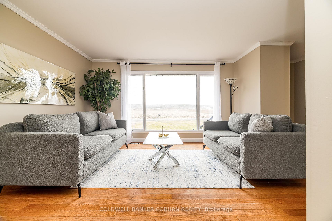
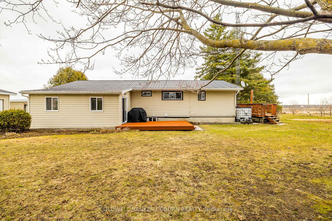
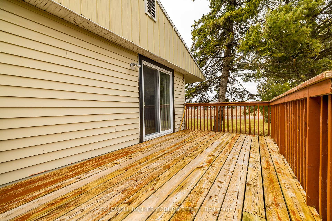
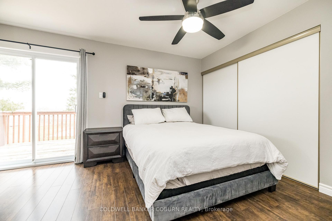
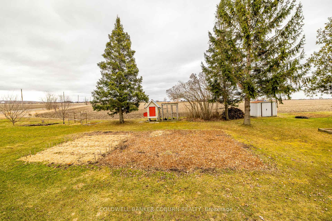
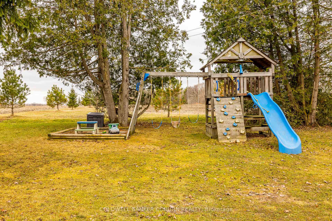
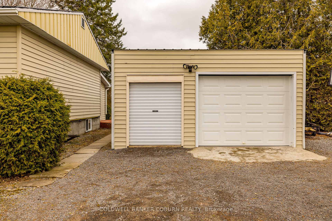
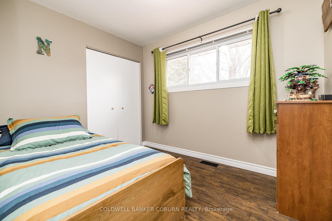
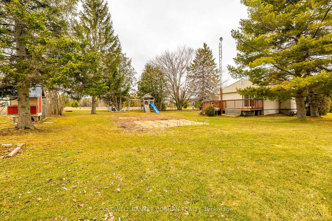
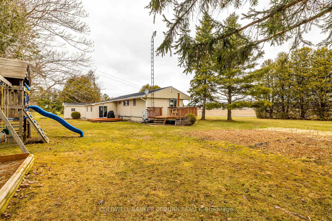
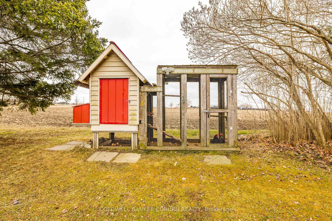
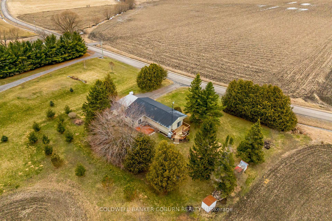
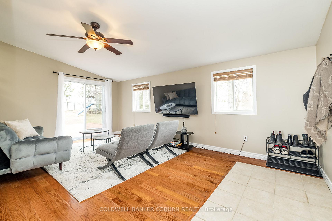
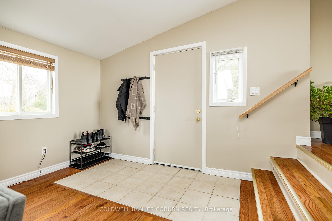

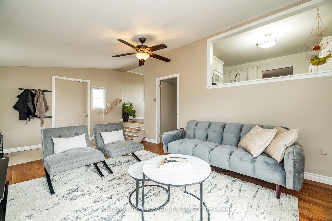
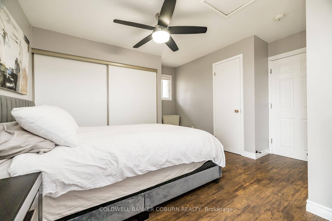
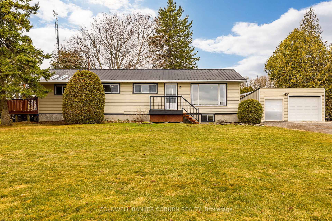
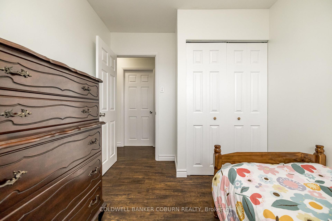
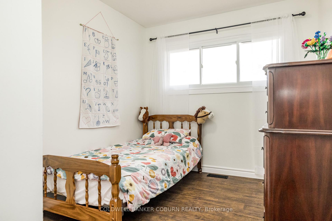
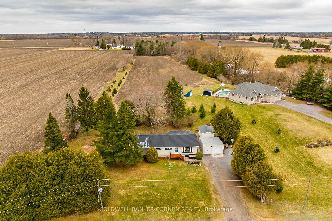
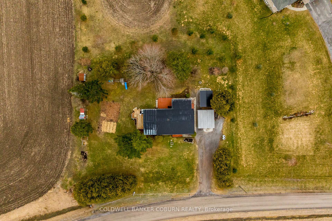

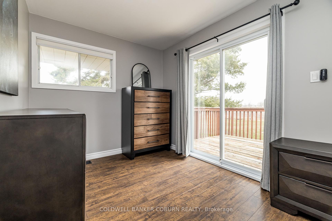
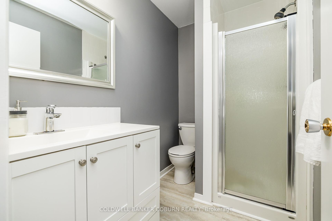
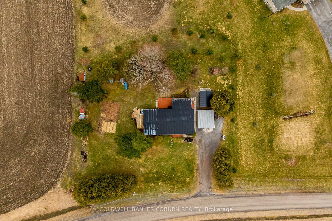
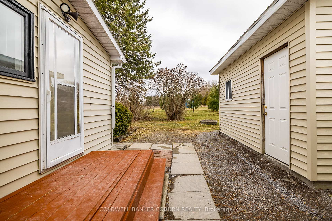
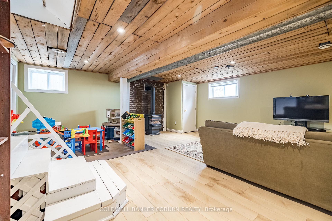
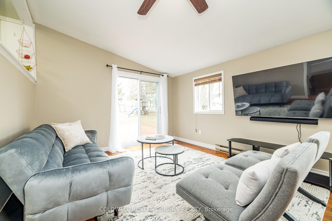
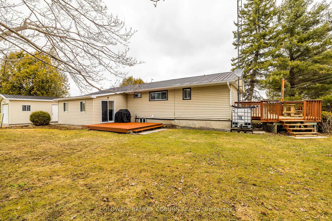
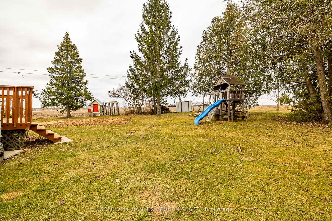
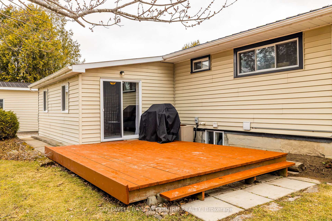
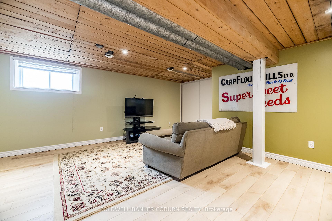
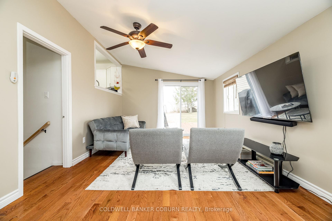
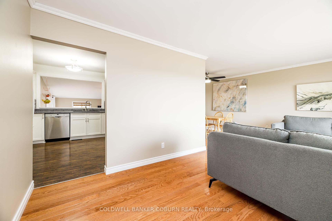
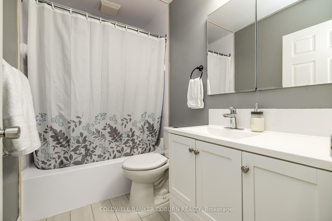
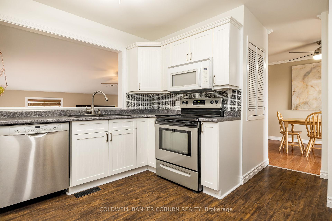
















































| Charming 4-bedroom bungalow with scenic views and minutes from Carp Village! This beautifully maintained 4-bedroom bungalow sits on a half-acre lot, surrounded by sprawling farmland and offering beautiful seasonal views of the Carp Ridge right from your living room. Step inside to find warm hardwood and luxe vinyl floors on the main level and loaded with natural light, an updated kitchen that seamlessly overlooks the inviting family room, and an updated main floor bathroom. The spacious primary bedroom features a 3-piece ensuite and exclusive access to a private deck - perfect for morning coffee or quiet evenings. The main floor has been freshly painted and is complete with 3 additional bedrooms. Enjoy indoor-outdoor living with a second deck off the family room, ideal for entertaining or soaking in the countryside air. The lower level rec room boasts brand new vinyl flooring (2025) and a cozy gas stove, creating a perfect spot to unwind year-round. One and half-car detached garage and a newly built 12x16' second garage/shed offer plenty of space to store your yard equipment, tools and toys! This is an opportunity to enjoy country living with modern comforts, all just a short jaunt from Carp's own farmer's market, vineyard, brewery, restaurants, elementary school and community amenities. HWT (2022), Furnace (2009), Metal roof |
| Price | $599,999 |
| Taxes: | $2956.22 |
| Assessment Year: | 2024 |
| Occupancy: | Owner |
| Address: | 319 Old Coach Road , Carp - Huntley Ward, K0A 1L0, Ottawa |
| Directions/Cross Streets: | Donald B Munro |
| Rooms: | 10 |
| Bedrooms: | 4 |
| Bedrooms +: | 0 |
| Family Room: | T |
| Basement: | Full, Partially Fi |
| Level/Floor | Room | Length(ft) | Width(ft) | Descriptions | |
| Room 1 | Main | Living Ro | 19.38 | 11.38 | |
| Room 2 | Main | Kitchen | 11.38 | 10.99 | |
| Room 3 | Main | Family Ro | 19.38 | 11.38 | |
| Room 4 | Main | Primary B | 19.38 | 11.38 | |
| Room 5 | Main | Bathroom | 6.23 | 4.92 | |
| Room 6 | Main | Bedroom 2 | 11.38 | 10.4 | |
| Room 7 | Main | Bedroom 3 | 8.99 | 7.41 | |
| Room 8 | Main | Bedroom 4 | 11.38 | 7.97 | |
| Room 9 | Main | Bathroom | 8.2 | 4.92 | |
| Room 10 | Basement | Recreatio | 22.4 | 18.4 |
| Washroom Type | No. of Pieces | Level |
| Washroom Type 1 | 4 | Main |
| Washroom Type 2 | 3 | Main |
| Washroom Type 3 | 0 | |
| Washroom Type 4 | 0 | |
| Washroom Type 5 | 0 |
| Total Area: | 0.00 |
| Property Type: | Detached |
| Style: | Bungalow |
| Exterior: | Vinyl Siding |
| Garage Type: | Detached |
| Drive Parking Spaces: | 4 |
| Pool: | None |
| Approximatly Square Footage: | 1500-2000 |
| CAC Included: | N |
| Water Included: | N |
| Cabel TV Included: | N |
| Common Elements Included: | N |
| Heat Included: | N |
| Parking Included: | N |
| Condo Tax Included: | N |
| Building Insurance Included: | N |
| Fireplace/Stove: | Y |
| Heat Type: | Forced Air |
| Central Air Conditioning: | Central Air |
| Central Vac: | N |
| Laundry Level: | Syste |
| Ensuite Laundry: | F |
| Sewers: | Septic |
$
%
Years
This calculator is for demonstration purposes only. Always consult a professional
financial advisor before making personal financial decisions.
| Although the information displayed is believed to be accurate, no warranties or representations are made of any kind. |
| COLDWELL BANKER COBURN REALTY |
- Listing -1 of 0
|
|

Gaurang Shah
Licenced Realtor
Dir:
416-841-0587
Bus:
905-458-7979
Fax:
905-458-1220
| Book Showing | Email a Friend |
Jump To:
At a Glance:
| Type: | Freehold - Detached |
| Area: | Ottawa |
| Municipality: | Carp - Huntley Ward |
| Neighbourhood: | 9102 - Huntley Ward (North East) |
| Style: | Bungalow |
| Lot Size: | x 132.95(Feet) |
| Approximate Age: | |
| Tax: | $2,956.22 |
| Maintenance Fee: | $0 |
| Beds: | 4 |
| Baths: | 2 |
| Garage: | 0 |
| Fireplace: | Y |
| Air Conditioning: | |
| Pool: | None |
Locatin Map:
Payment Calculator:

Listing added to your favorite list
Looking for resale homes?

By agreeing to Terms of Use, you will have ability to search up to 306341 listings and access to richer information than found on REALTOR.ca through my website.


