$2,400,000
Available - For Sale
Listing ID: W12103793
371 Royal York Road , Toronto, M8Y 2R1, Toronto
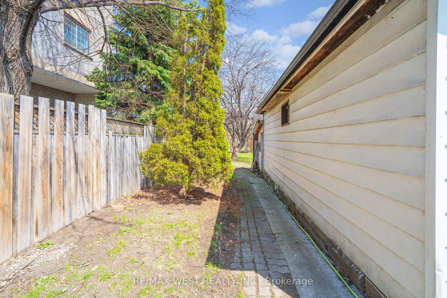
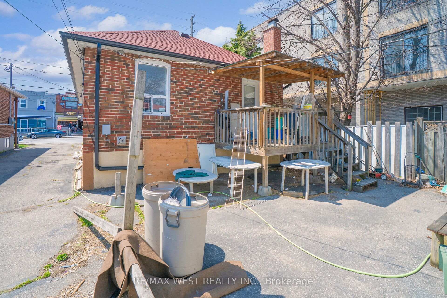
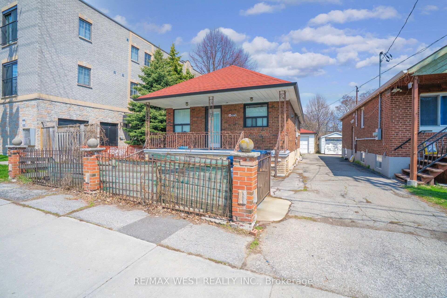
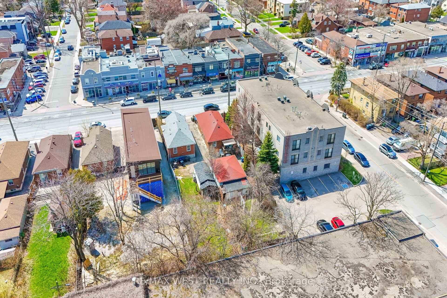
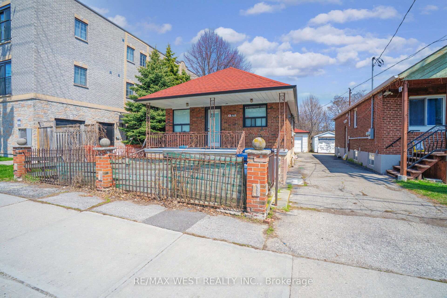
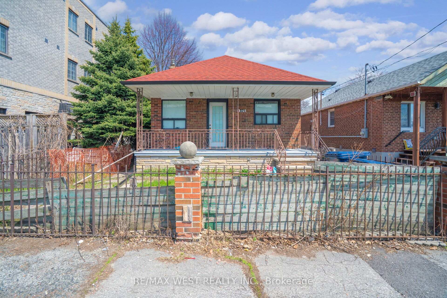
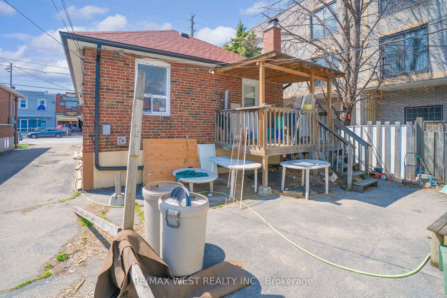
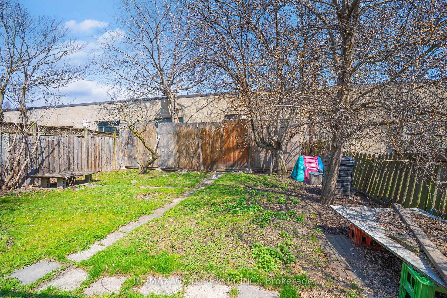
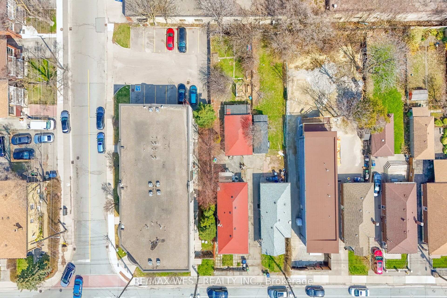
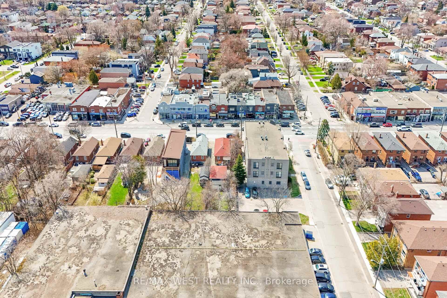
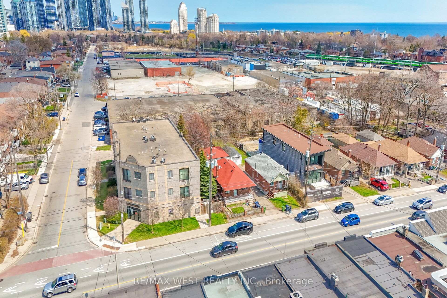
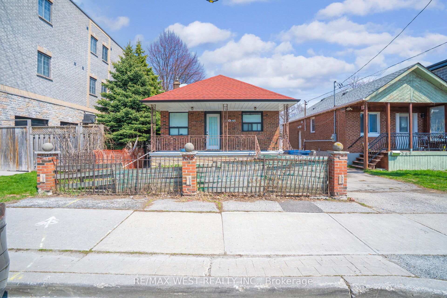
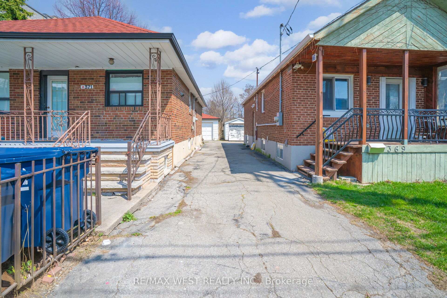
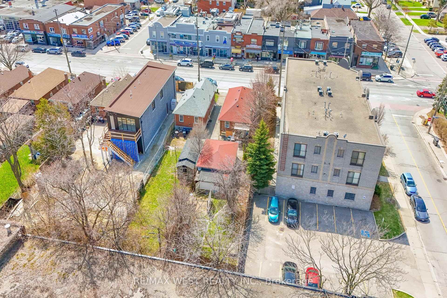
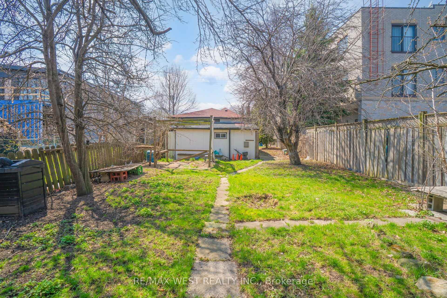

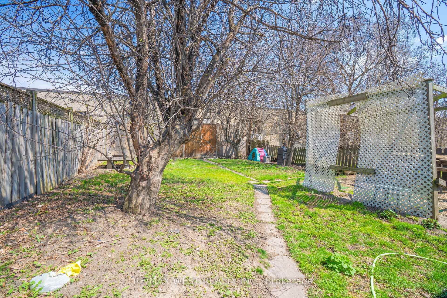
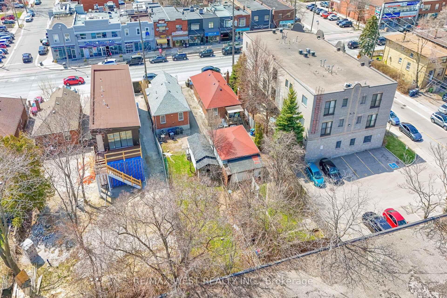
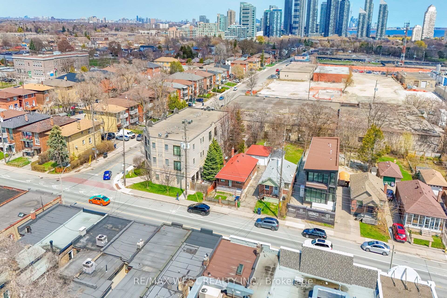
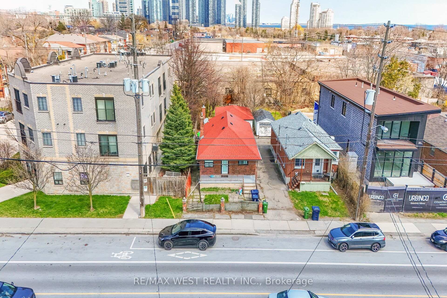
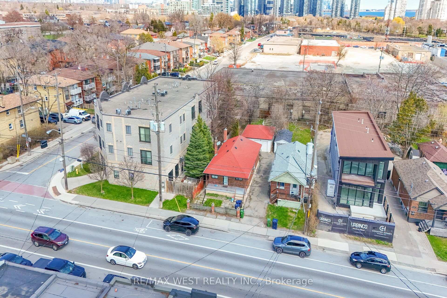
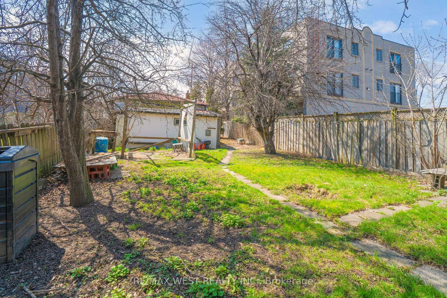
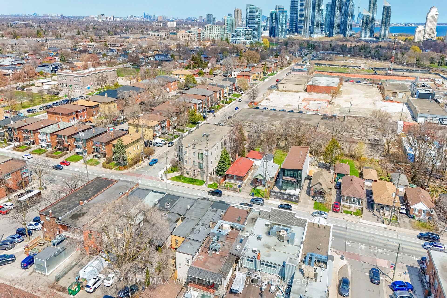

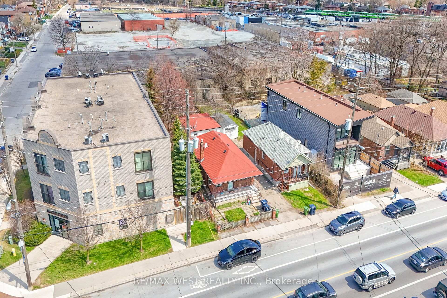
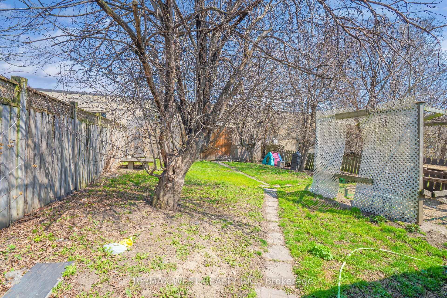
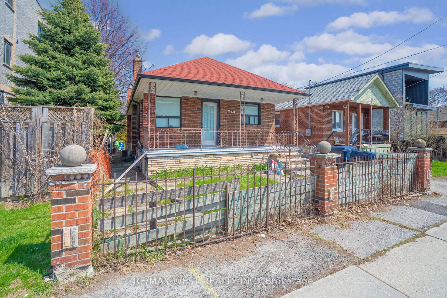
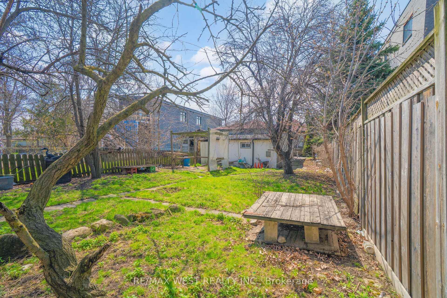
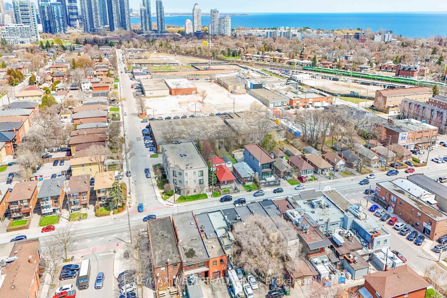





























| Attention Builders, Renovators & Visionary Investors! An exceptional opportunity awaits on commercial zoned (CR3) land in the vibrant heart of Etobicoke! This detached property sits on a premium 33.45 x 168 FT Lot (approx. 6340 sq ft) along highly sought-after Royal York Rd. Just 15 minutes from downtown Toronto. Offered at land value only. The existing structure is not in livable condition and is being sold as is, where is, with no interior access permitted. Nestled among luxury custom homes and positioned in a rapidly evolving neighbourhood, this property is a rare blank canvas - ideal for redevelopment, custom construction, or a mixed-use commercial residential project. Zoned CR3, this site offers excellent flexibility for a variety of uses (buyer to verify zoning permissions). Enjoy unbeatable convenience just steps to TTC, Mimico GO Station, major highways, and a short drive to top-rated schools, scenic parks, lakeside trails, and vibrant local cafes, shops and restaurants. Whether you're an experienced developer or a forward thinking investor, this is a golden opportunity to make your mark in one of Toronto's most desirable west-end communities. Act fast - opportunities like this are few and far between! |
| Price | $2,400,000 |
| Taxes: | $2700.00 |
| Assessment Year: | 2025 |
| Occupancy: | Owner |
| Address: | 371 Royal York Road , Toronto, M8Y 2R1, Toronto |
| Directions/Cross Streets: | ROYAL YORK RD - PORTLAND ST |
| Rooms: | 5 |
| Bedrooms: | 3 |
| Bedrooms +: | 2 |
| Family Room: | F |
| Basement: | Apartment |
| Washroom Type | No. of Pieces | Level |
| Washroom Type 1 | 3 | Main |
| Washroom Type 2 | 3 | Basement |
| Washroom Type 3 | 0 | |
| Washroom Type 4 | 0 | |
| Washroom Type 5 | 0 |
| Total Area: | 0.00 |
| Property Type: | Detached |
| Style: | Bungalow |
| Exterior: | Brick |
| Garage Type: | Detached |
| (Parking/)Drive: | Mutual |
| Drive Parking Spaces: | 1 |
| Park #1 | |
| Parking Type: | Mutual |
| Park #2 | |
| Parking Type: | Mutual |
| Pool: | None |
| Approximatly Square Footage: | 700-1100 |
| CAC Included: | N |
| Water Included: | N |
| Cabel TV Included: | N |
| Common Elements Included: | N |
| Heat Included: | N |
| Parking Included: | N |
| Condo Tax Included: | N |
| Building Insurance Included: | N |
| Fireplace/Stove: | N |
| Heat Type: | Forced Air |
| Central Air Conditioning: | Central Air |
| Central Vac: | N |
| Laundry Level: | Syste |
| Ensuite Laundry: | F |
| Sewers: | Sewer |
$
%
Years
This calculator is for demonstration purposes only. Always consult a professional
financial advisor before making personal financial decisions.
| Although the information displayed is believed to be accurate, no warranties or representations are made of any kind. |
| RE/MAX WEST REALTY INC. |
- Listing -1 of 0
|
|

Gaurang Shah
Licenced Realtor
Dir:
416-841-0587
Bus:
905-458-7979
Fax:
905-458-1220
| Book Showing | Email a Friend |
Jump To:
At a Glance:
| Type: | Freehold - Detached |
| Area: | Toronto |
| Municipality: | Toronto W06 |
| Neighbourhood: | Mimico |
| Style: | Bungalow |
| Lot Size: | x 168.00(Feet) |
| Approximate Age: | |
| Tax: | $2,700 |
| Maintenance Fee: | $0 |
| Beds: | 3+2 |
| Baths: | 2 |
| Garage: | 0 |
| Fireplace: | N |
| Air Conditioning: | |
| Pool: | None |
Locatin Map:
Payment Calculator:

Listing added to your favorite list
Looking for resale homes?

By agreeing to Terms of Use, you will have ability to search up to 303044 listings and access to richer information than found on REALTOR.ca through my website.


