$1,488,000
Available - For Sale
Listing ID: W12103786
2113 Folkway Driv , Mississauga, L5L 3G3, Peel
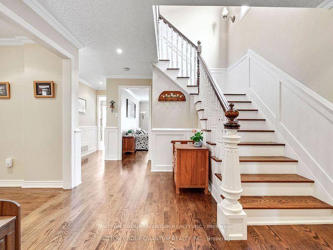
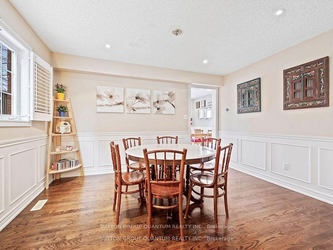
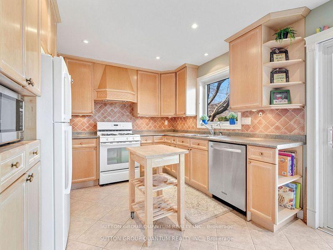
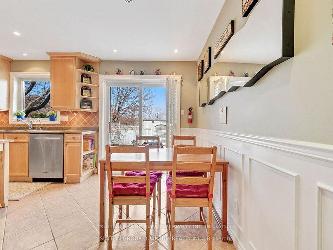
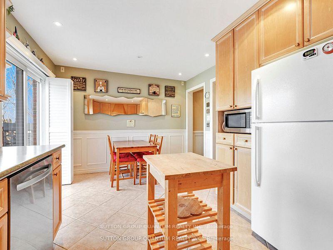
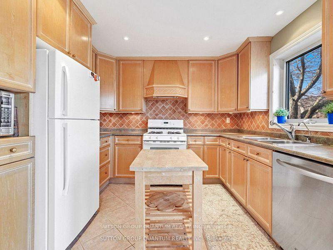
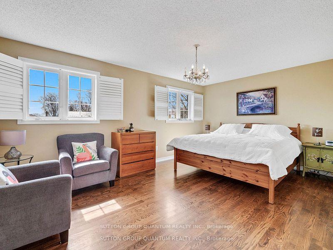

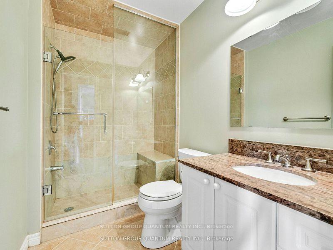

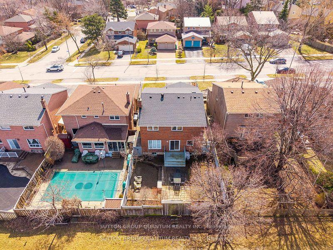
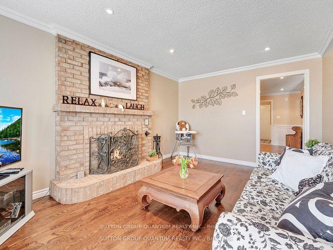
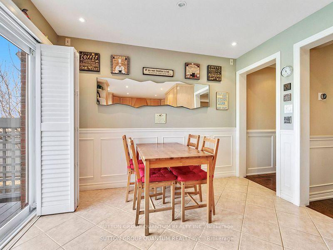
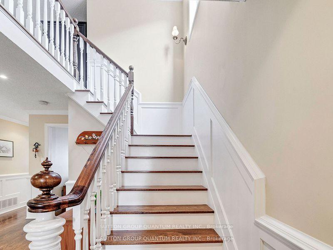
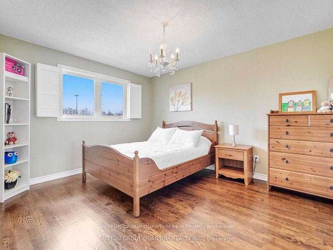
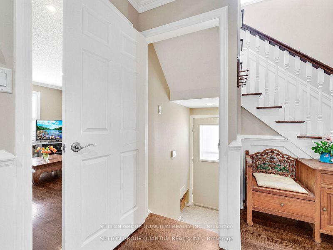
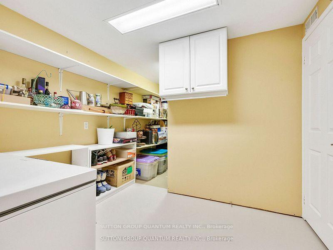
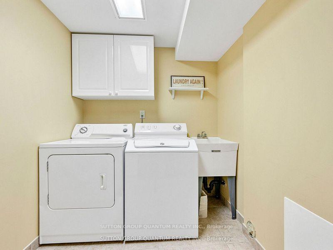
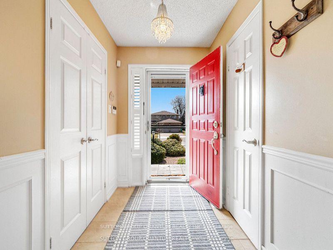
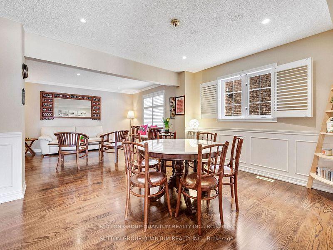
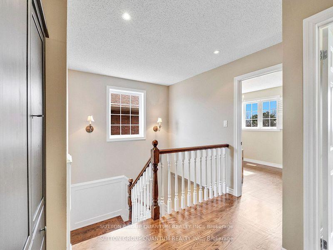
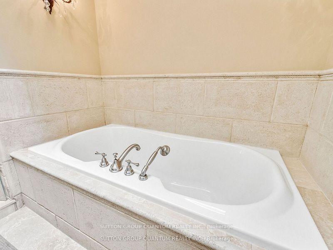
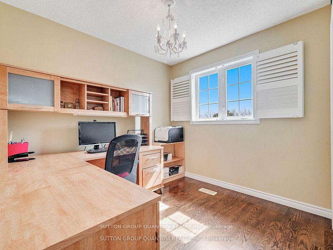
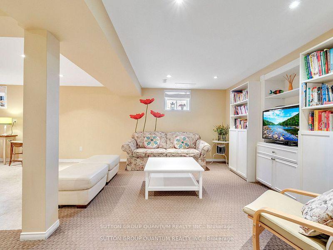
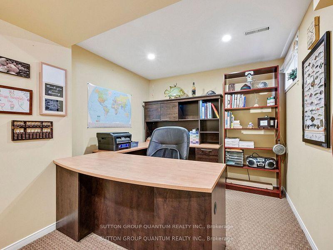
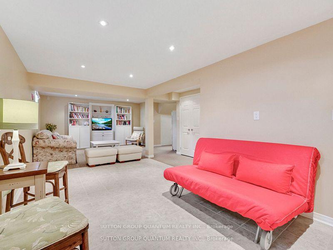
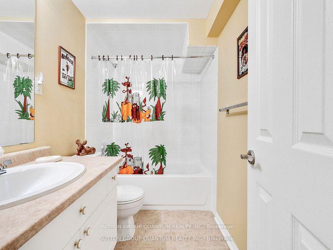

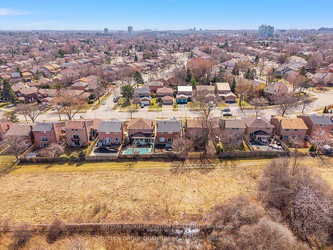
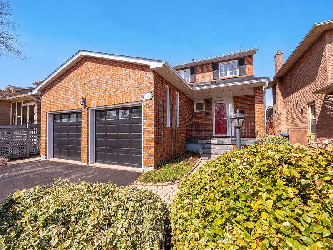
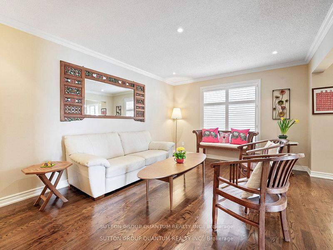
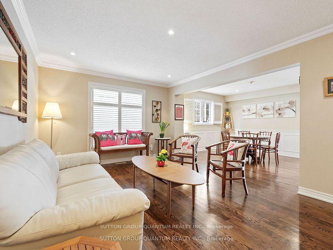
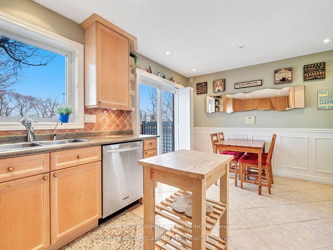
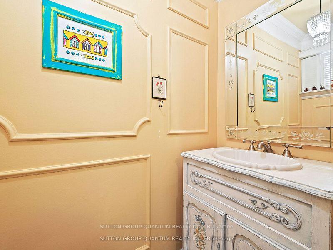
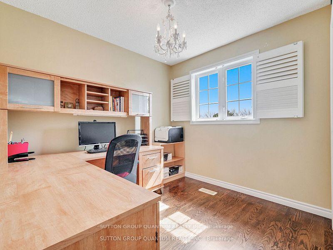
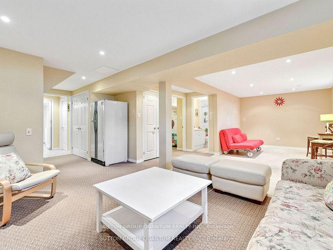
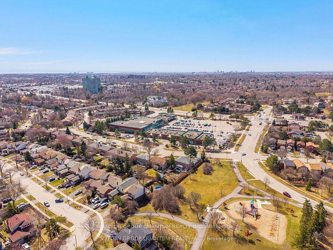
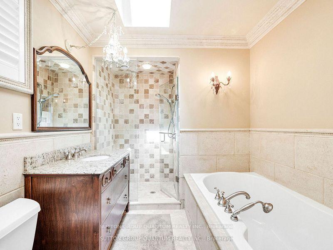
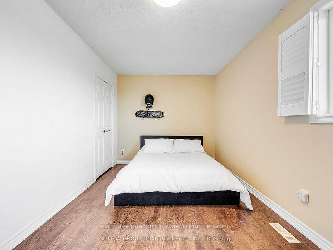
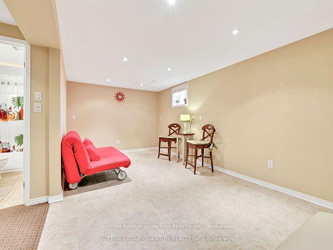
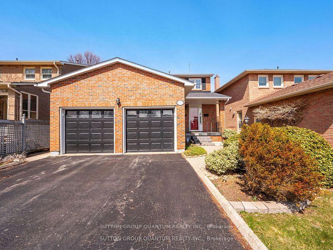
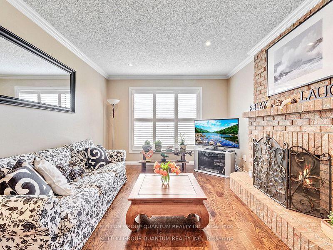
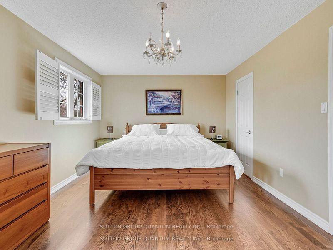
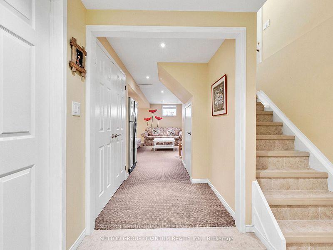
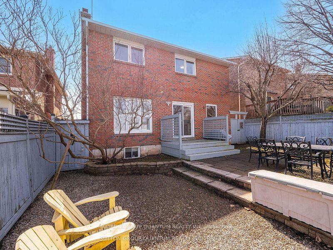
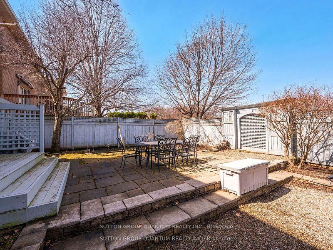














































| Welcome to this Beautiful 4+1 Bedroom Home with Nothing to do but Move in and Enjoy In Sought After Sawmill Valley. Superior Attention to Detail and Design. Extensive Millwork, Wainscotting and Crown Moulding Throughout. Upgraded Oak Staircase and Gleaming Hardwood Floors. Separate Side Entrance Leads to Finished Lower Level with Nanny or In law Suite Potential. Location Cannot Be Beat with Easy Access to Schools, Shopping, Restaurants, U Of T, Credit Valley Hospital, Erin Mills Town Centre, Hwys and Beautiful Walking Trails. |
| Price | $1,488,000 |
| Taxes: | $6664.41 |
| Occupancy: | Owner |
| Address: | 2113 Folkway Driv , Mississauga, L5L 3G3, Peel |
| Directions/Cross Streets: | Folkway/Erin Mills |
| Rooms: | 9 |
| Rooms +: | 2 |
| Bedrooms: | 4 |
| Bedrooms +: | 1 |
| Family Room: | T |
| Basement: | Finished, Separate Ent |
| Level/Floor | Room | Length(ft) | Width(ft) | Descriptions | |
| Room 1 | Main | Breakfast | 8.99 | 6.99 | Ceramic Floor, W/O To Patio, Wainscoting |
| Room 2 | Main | Kitchen | 10.69 | 9.81 | Renovated, Ceramic Floor, Ceramic Backsplash |
| Room 3 | Main | Dining Ro | 12.79 | 9.51 | Hardwood Floor, Open Concept, Pot Lights |
| Room 4 | Main | Living Ro | 16.73 | 11.15 | Hardwood Floor, Crown Moulding, Pot Lights |
| Room 5 | Main | Family Ro | 15.74 | 10.82 | Hardwood Floor, Brick Fireplace, Pot Lights |
| Room 6 | Second | Primary B | 17.09 | 11.64 | Hardwood Floor, 4 Pc Ensuite, Walk-In Closet(s) |
| Room 7 | Second | Bedroom 2 | 13.64 | 11.05 | Hardwood Floor, Double Closet |
| Room 8 | Second | Bedroom 3 | 17.09 | 9.09 | Hardwood Floor, Double Closet |
| Room 9 | Second | Bedroom 4 | 10.66 | 8.92 | Hardwood Floor, Double Closet |
| Room 10 | Basement | Recreatio | 27.98 | 14.27 | Broadloom, 4 Pc Bath, Pot Lights |
| Room 11 | Basement | Bedroom | 14.04 | 9.05 | Broadloom, Pot Lights |
| Washroom Type | No. of Pieces | Level |
| Washroom Type 1 | 4 | Second |
| Washroom Type 2 | 3 | Second |
| Washroom Type 3 | 4 | Basement |
| Washroom Type 4 | 2 | Main |
| Washroom Type 5 | 0 |
| Total Area: | 0.00 |
| Property Type: | Detached |
| Style: | 2-Storey |
| Exterior: | Brick |
| Garage Type: | Built-In |
| (Parking/)Drive: | Private |
| Drive Parking Spaces: | 4 |
| Park #1 | |
| Parking Type: | Private |
| Park #2 | |
| Parking Type: | Private |
| Pool: | None |
| Approximatly Square Footage: | 2000-2500 |
| CAC Included: | N |
| Water Included: | N |
| Cabel TV Included: | N |
| Common Elements Included: | N |
| Heat Included: | N |
| Parking Included: | N |
| Condo Tax Included: | N |
| Building Insurance Included: | N |
| Fireplace/Stove: | Y |
| Heat Type: | Forced Air |
| Central Air Conditioning: | Central Air |
| Central Vac: | N |
| Laundry Level: | Syste |
| Ensuite Laundry: | F |
| Sewers: | Sewer |
$
%
Years
This calculator is for demonstration purposes only. Always consult a professional
financial advisor before making personal financial decisions.
| Although the information displayed is believed to be accurate, no warranties or representations are made of any kind. |
| SUTTON GROUP QUANTUM REALTY INC. |
- Listing -1 of 0
|
|

Gaurang Shah
Licenced Realtor
Dir:
416-841-0587
Bus:
905-458-7979
Fax:
905-458-1220
| Virtual Tour | Book Showing | Email a Friend |
Jump To:
At a Glance:
| Type: | Freehold - Detached |
| Area: | Peel |
| Municipality: | Mississauga |
| Neighbourhood: | Erin Mills |
| Style: | 2-Storey |
| Lot Size: | x 120.00(Feet) |
| Approximate Age: | |
| Tax: | $6,664.41 |
| Maintenance Fee: | $0 |
| Beds: | 4+1 |
| Baths: | 4 |
| Garage: | 0 |
| Fireplace: | Y |
| Air Conditioning: | |
| Pool: | None |
Locatin Map:
Payment Calculator:

Listing added to your favorite list
Looking for resale homes?

By agreeing to Terms of Use, you will have ability to search up to 306341 listings and access to richer information than found on REALTOR.ca through my website.


