$1,159,000
Available - For Sale
Listing ID: N12102080
44 Nicholson Driv , Uxbridge, L9P 1R2, Durham
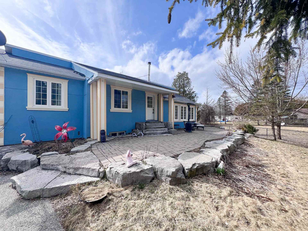
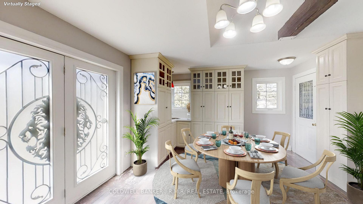
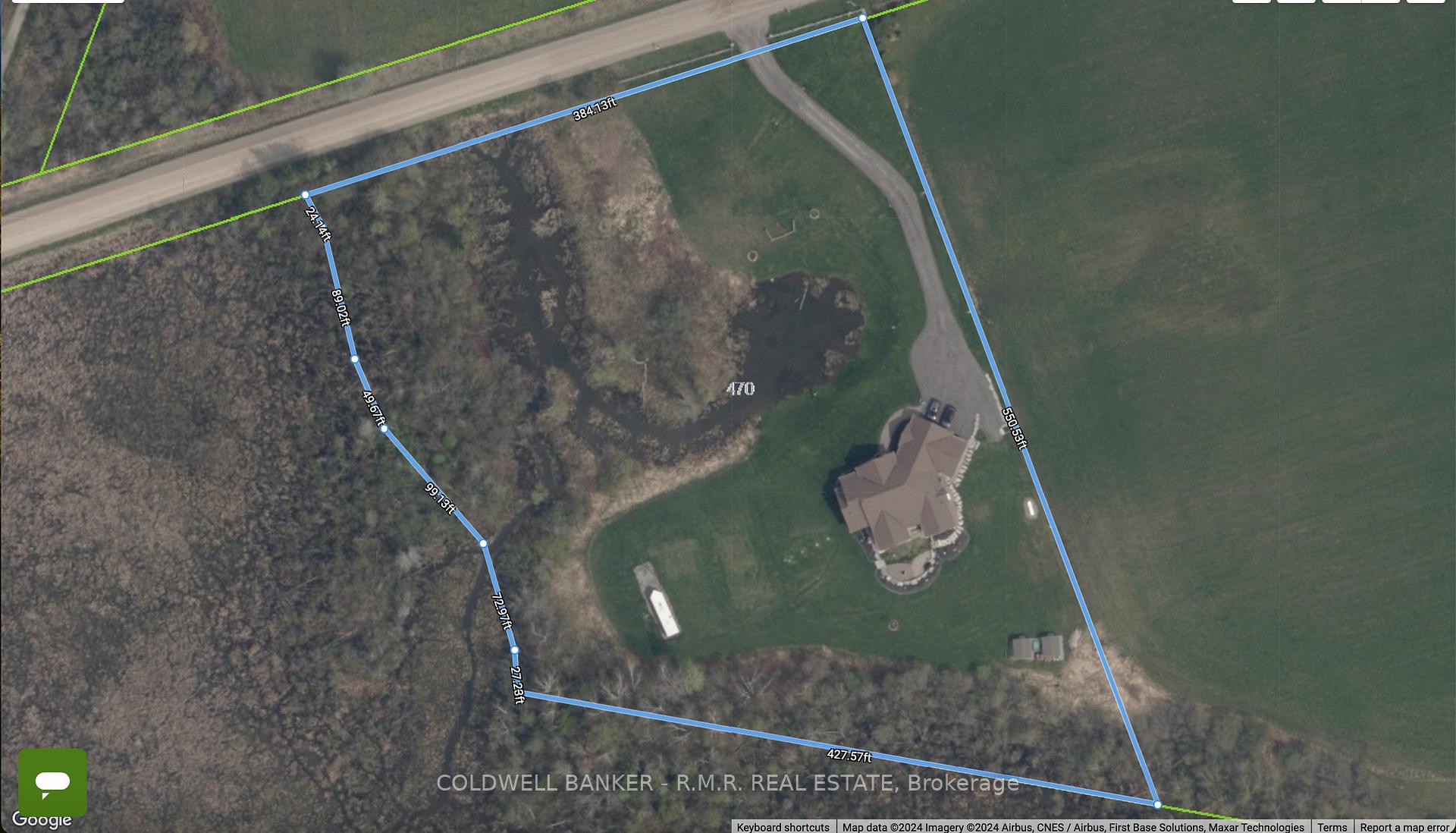
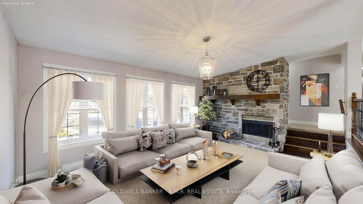
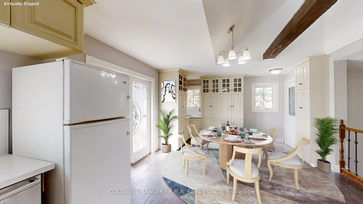
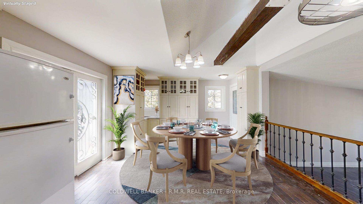
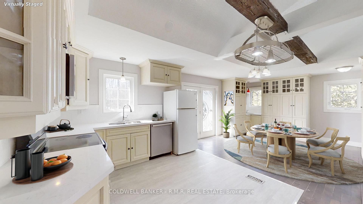
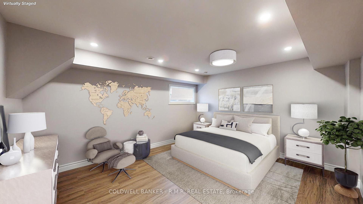
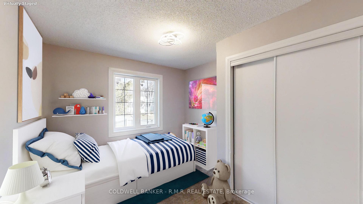
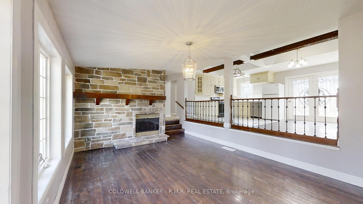
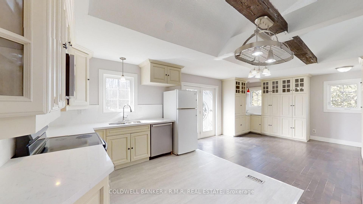
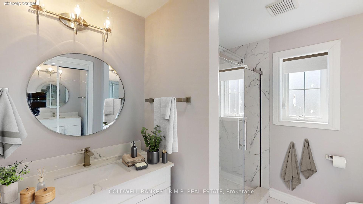
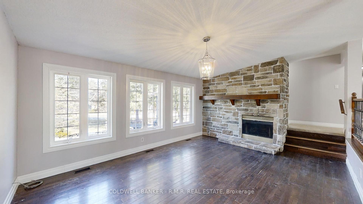
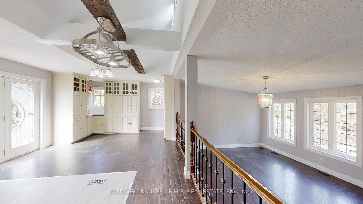
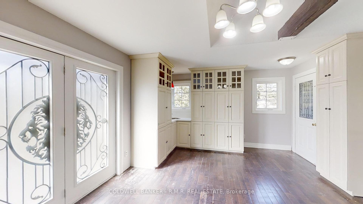
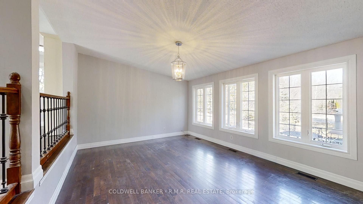
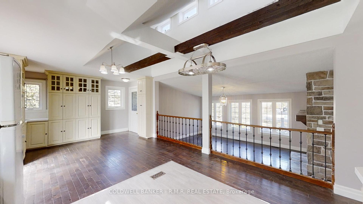
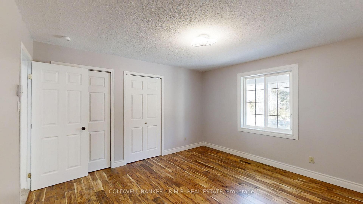
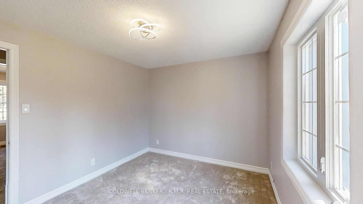
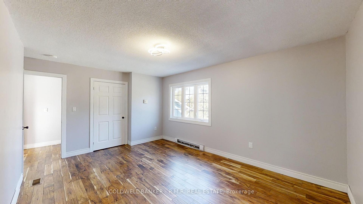
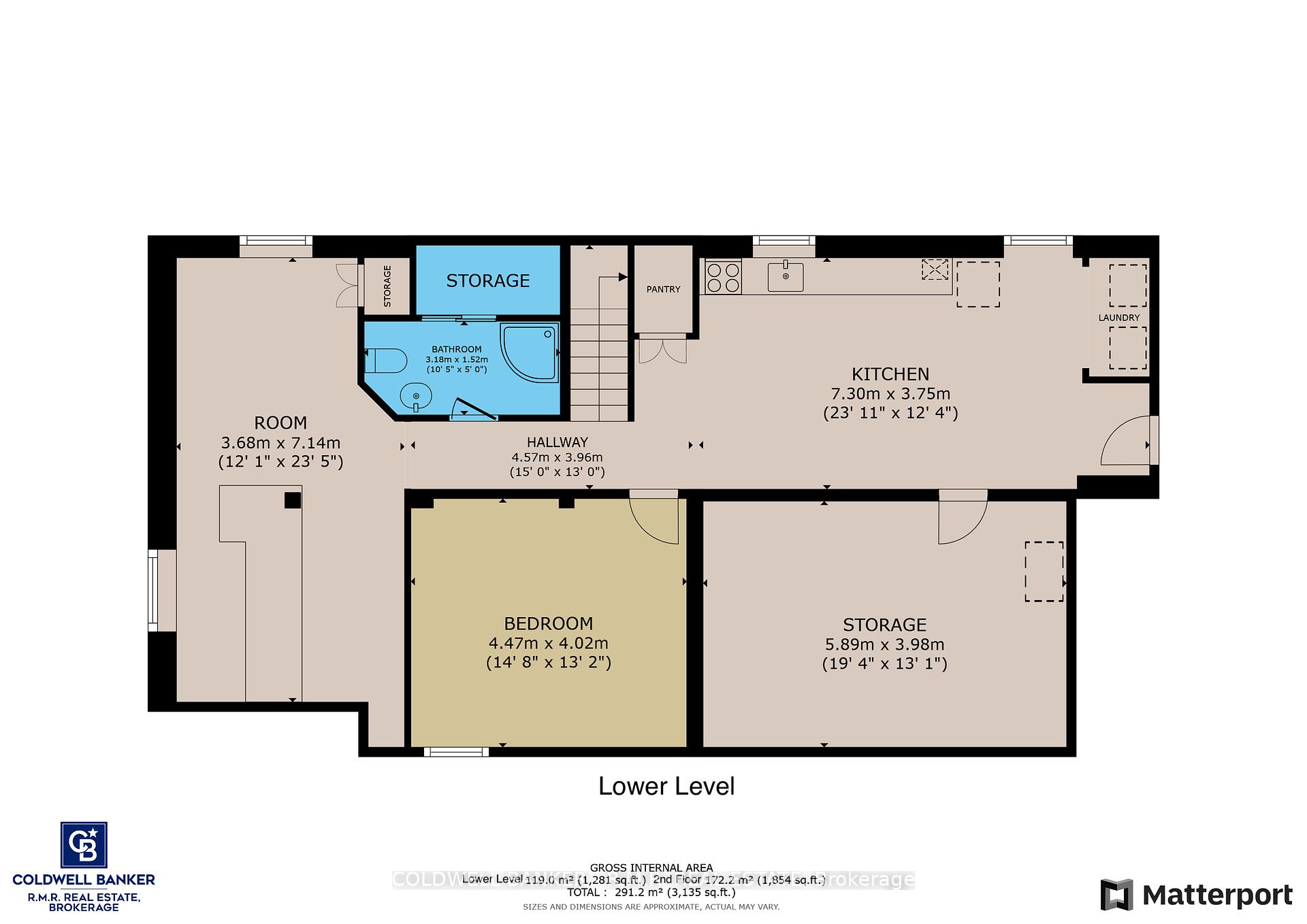

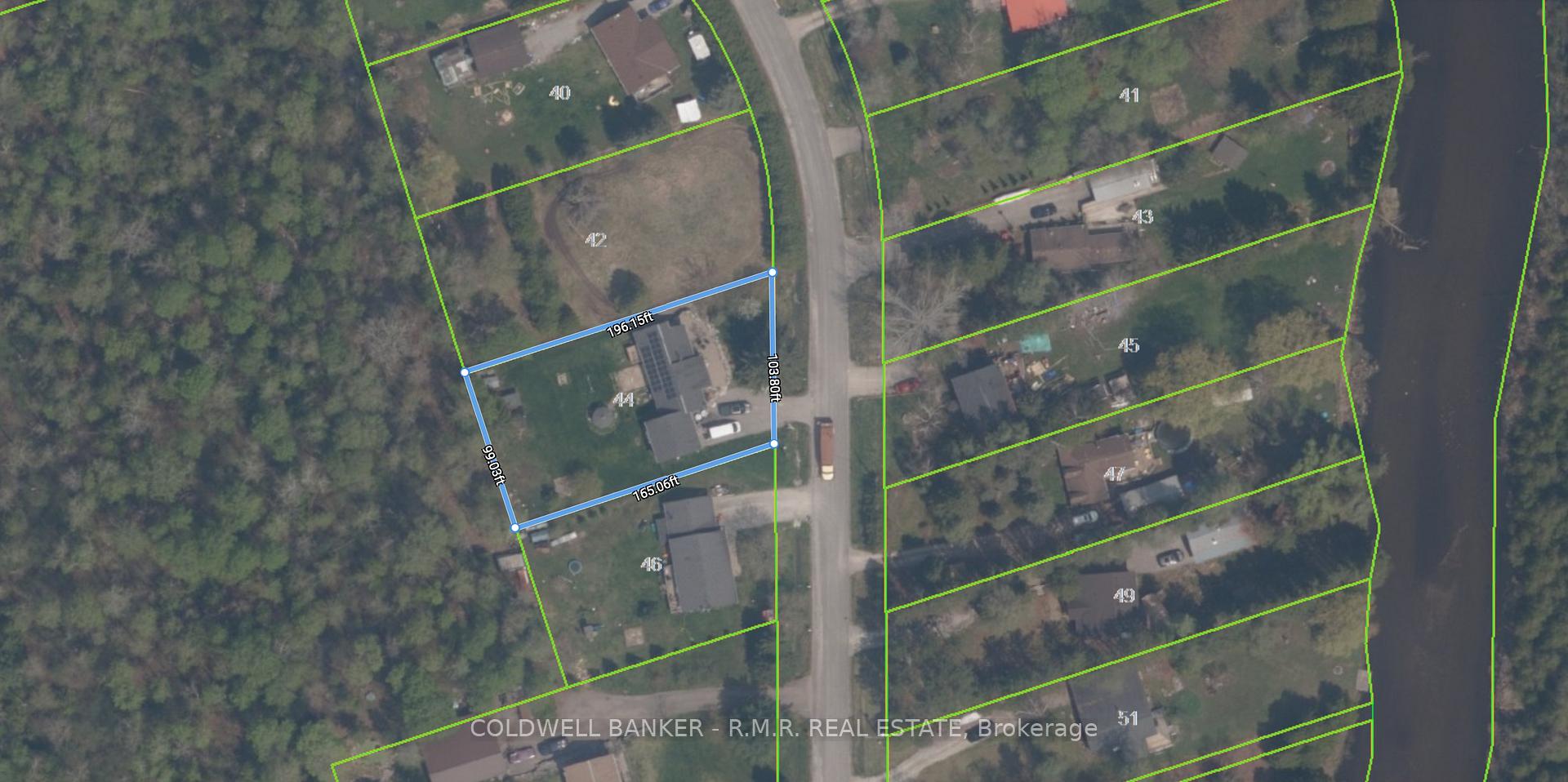

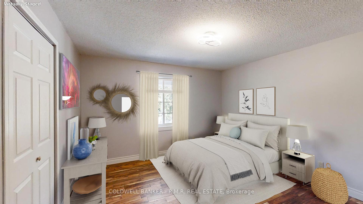
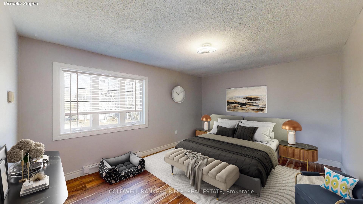
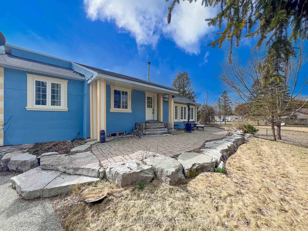
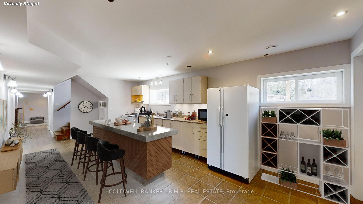
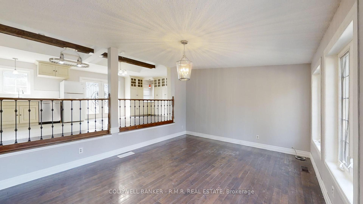
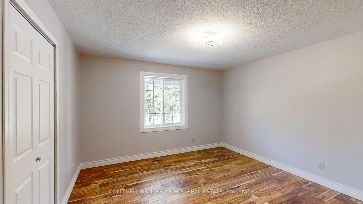
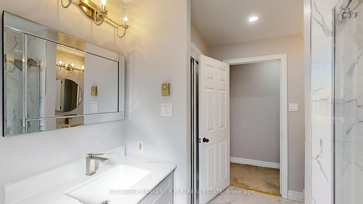
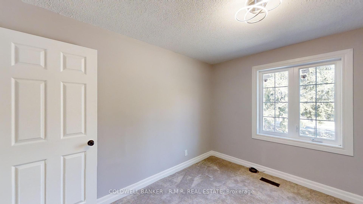
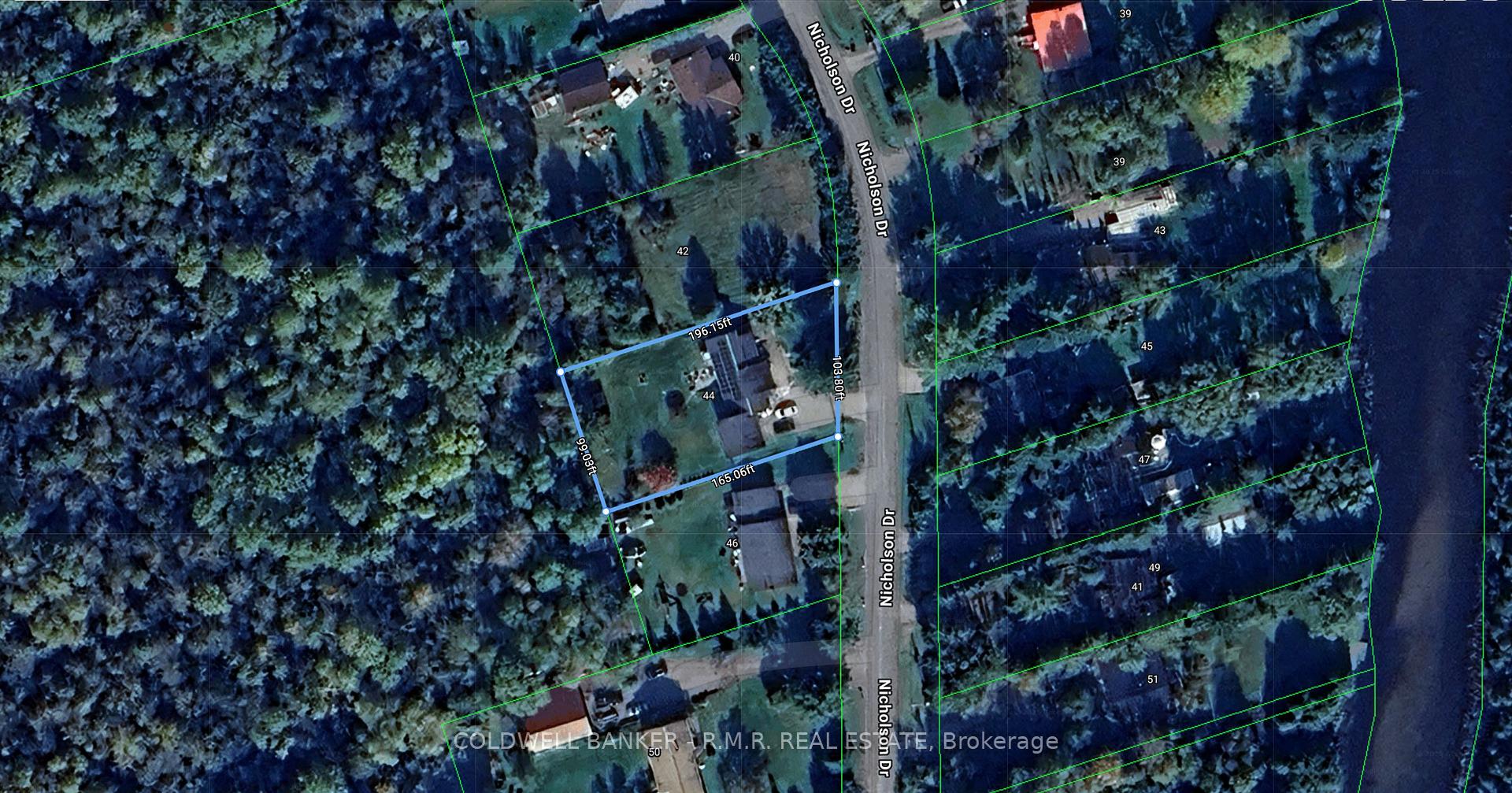
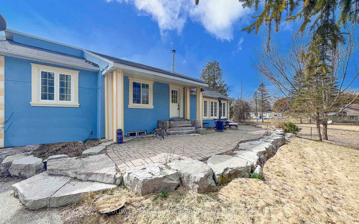
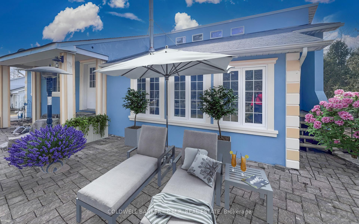
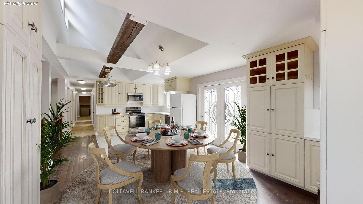
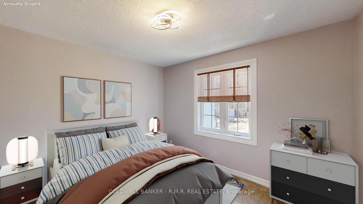
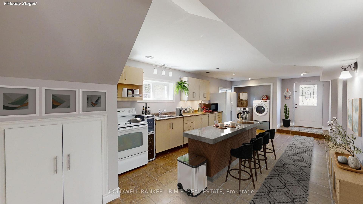

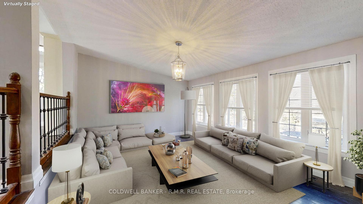
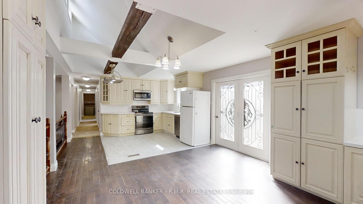
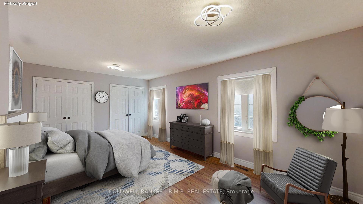

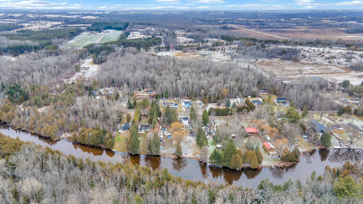
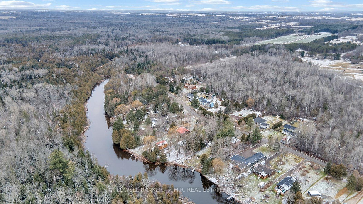
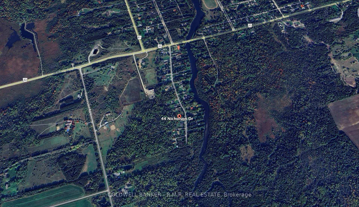
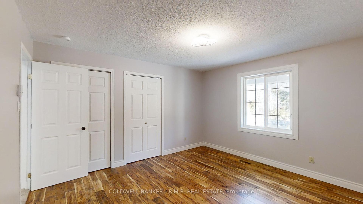
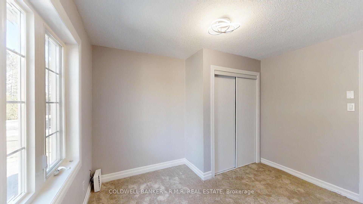
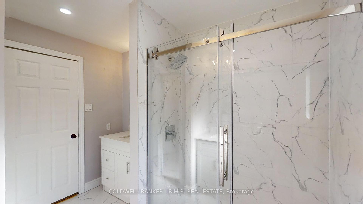
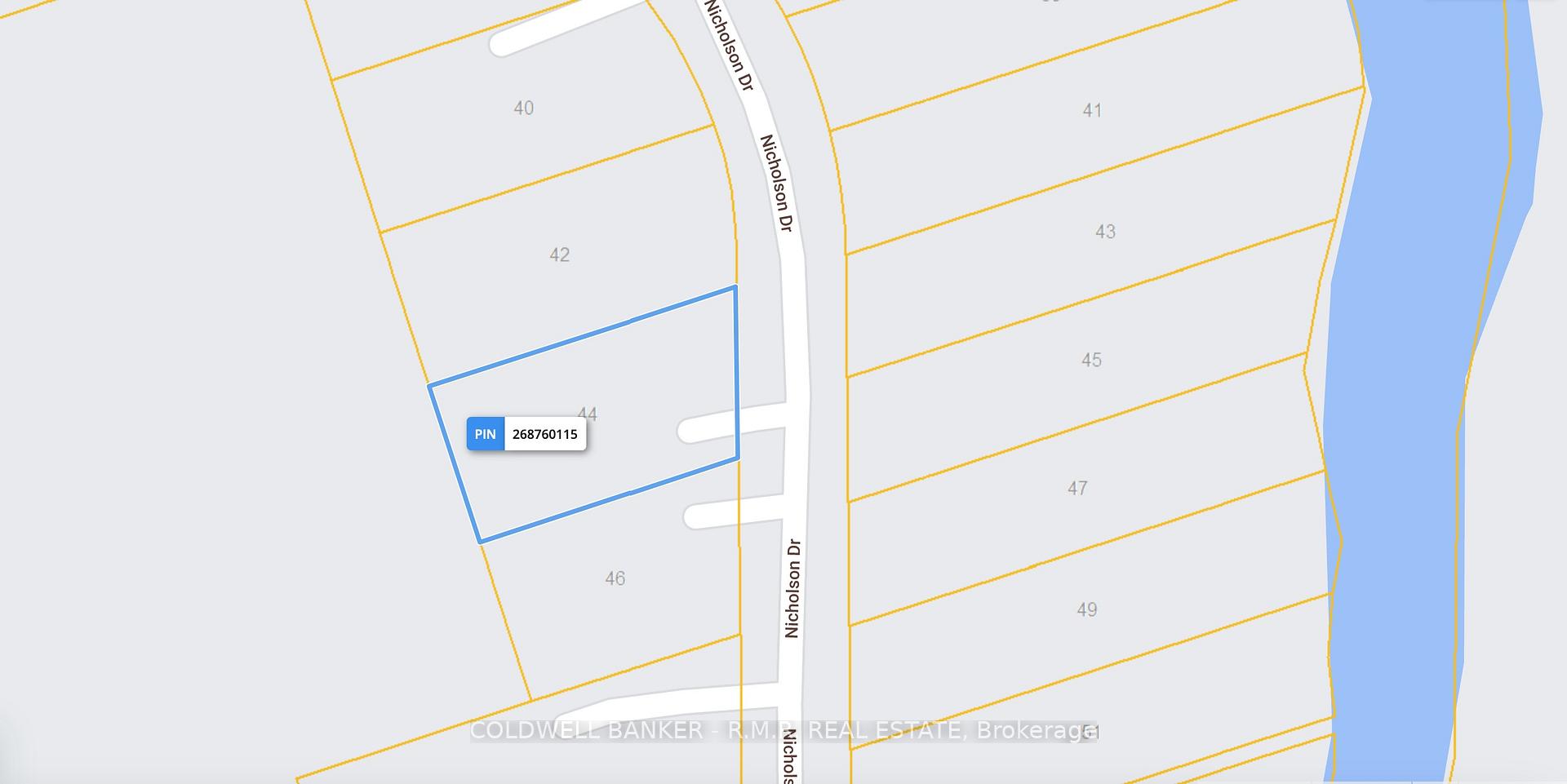
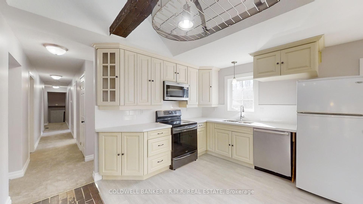
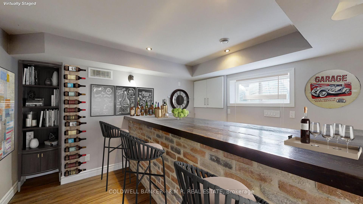
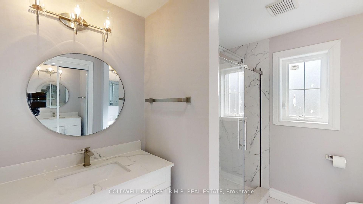
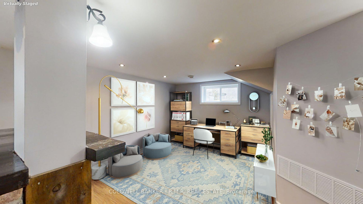
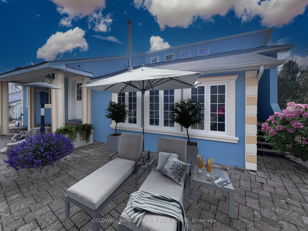























































| This elevated bungalow, nestled within a tranquil cul-de-sac, offers a serene escape while remaining conveniently close to amenities. Situated just south of Ravenshoe Road with easy access to Highway 404, the home enjoys a prime location. Designed for families of all sizes, it boasts five bright bedrooms on the main and upper levels, each adorned with newer broadloom or hardwood floors.The lower level provides additional living space with an extra bedroom, a full bathroom, and newer vinyl flooring. A separate entrance adds versatility, making it ideal for guests or extended family. Recent renovations have infused the home with modern conveniences, enhancing both style and functionality. The stylish sunken living room, complete with a cozy wood-burning stone fireplace, invites relaxation and warmth.The heated and insulated garage, equipped with a pellet stove, provides a comfortable space during the colder months. The exterior of the property is equally impressive, featuring a gated entrance, ample parking space, and a fully fenced yard. A charming gazebo, a convenient garden shed, and a meticulously maintained lawn and patio offer idyllic spaces for outdoor enjoyment.Interior updates include newer flooring throughout, a contemporary kitchen, refreshed bathrooms, a fresh coat of vibrant paint, and the installation of a new furnace, creating a welcoming and inviting atmosphere.Furthermore, the property boasts significant energy efficiency with solar panels connected to the Hydro One grid, resulting in near "Net-Zero" utility costs. This eco-friendly feature not only reduces environmental impact but also provides substantial long-term savings.This exceptional property offers a harmonious blend of comfort, style, and convenience, making it an ideal home for families seeking a peaceful and modern lifestyle. Solar Panel System Generate Power Tied to Hydro and home compensated with FREE* Power. Home has Furnace and Heat Pump with Smart Thermostats to Switch Between Both. |
| Price | $1,159,000 |
| Taxes: | $5073.00 |
| Occupancy: | Tenant |
| Address: | 44 Nicholson Driv , Uxbridge, L9P 1R2, Durham |
| Acreage: | < .50 |
| Directions/Cross Streets: | Ravenshoe Rd & Nicholson Dr |
| Rooms: | 8 |
| Rooms +: | 4 |
| Bedrooms: | 5 |
| Bedrooms +: | 1 |
| Family Room: | F |
| Basement: | Finished wit, Separate Ent |
| Level/Floor | Room | Length(ft) | Width(ft) | Descriptions | |
| Room 1 | Ground | Foyer | 13.78 | 3.15 | Ceramic Floor, Double Closet, East View |
| Room 2 | Ground | Living Ro | 16.76 | 13.12 | Hardwood Floor, Stone Fireplace, Sunken Room |
| Room 3 | Ground | Kitchen | 13.15 | 9.51 | Vinyl Floor, Quartz Counter, Combined w/Dining |
| Room 4 | Ground | Dining Ro | 14.83 | 13.42 | Hardwood Floor, W/O To Deck, Combined w/Kitchen |
| Room 5 | Ground | Bedroom | 13.15 | 12.33 | Hardwood Floor, Double Closet, East View |
| Room 6 | Ground | Bedroom | 11.41 | 9.68 | Broadloom, Double Closet, East View |
| Room 7 | Ground | Bedroom | 11.15 | 9.51 | Broadloom, Double Closet, West View |
| Room 8 | Upper | Bedroom | 16.4 | 12.07 | Hardwood Floor, Double Closet, East View |
| Room 9 | Upper | Primary B | 18.4 | 11.51 | Hardwood Floor, Double Closet, West View |
| Room 10 | Lower | Bedroom | 27.26 | 16.83 | Vinyl Floor, Pot Lights, East View |
| Room 11 | Lower | Kitchen | 12.17 | 12 | Tile Floor, Open Concept, Combined w/Dining |
| Room 12 | Lower | Dining Ro | 12.14 | 11.81 | Tile Floor, Pot Lights, Combined w/Kitchen |
| Washroom Type | No. of Pieces | Level |
| Washroom Type 1 | 3 | Lower |
| Washroom Type 2 | 4 | Main |
| Washroom Type 3 | 0 | |
| Washroom Type 4 | 0 | |
| Washroom Type 5 | 0 |
| Total Area: | 0.00 |
| Approximatly Age: | 31-50 |
| Property Type: | Detached |
| Style: | Bungalow-Raised |
| Exterior: | Stucco (Plaster) |
| Garage Type: | Attached |
| (Parking/)Drive: | Private, T |
| Drive Parking Spaces: | 5 |
| Park #1 | |
| Parking Type: | Private, T |
| Park #2 | |
| Parking Type: | Private |
| Park #3 | |
| Parking Type: | Tandem |
| Pool: | None |
| Other Structures: | Drive Shed, Ga |
| Approximatly Age: | 31-50 |
| Approximatly Square Footage: | 1500-2000 |
| Property Features: | Fenced Yard, Greenbelt/Conserva |
| CAC Included: | N |
| Water Included: | N |
| Cabel TV Included: | N |
| Common Elements Included: | N |
| Heat Included: | N |
| Parking Included: | N |
| Condo Tax Included: | N |
| Building Insurance Included: | N |
| Fireplace/Stove: | Y |
| Heat Type: | Forced Air |
| Central Air Conditioning: | Central Air |
| Central Vac: | N |
| Laundry Level: | Syste |
| Ensuite Laundry: | F |
| Elevator Lift: | False |
| Sewers: | Septic |
| Water: | Drilled W |
| Water Supply Types: | Drilled Well |
| Utilities-Cable: | N |
| Utilities-Hydro: | Y |
$
%
Years
This calculator is for demonstration purposes only. Always consult a professional
financial advisor before making personal financial decisions.
| Although the information displayed is believed to be accurate, no warranties or representations are made of any kind. |
| COLDWELL BANKER - R.M.R. REAL ESTATE |
- Listing -1 of 0
|
|

Gaurang Shah
Licenced Realtor
Dir:
416-841-0587
Bus:
905-458-7979
Fax:
905-458-1220
| Virtual Tour | Book Showing | Email a Friend |
Jump To:
At a Glance:
| Type: | Freehold - Detached |
| Area: | Durham |
| Municipality: | Uxbridge |
| Neighbourhood: | Rural Uxbridge |
| Style: | Bungalow-Raised |
| Lot Size: | x 165.06(Feet) |
| Approximate Age: | 31-50 |
| Tax: | $5,073 |
| Maintenance Fee: | $0 |
| Beds: | 5+1 |
| Baths: | 2 |
| Garage: | 0 |
| Fireplace: | Y |
| Air Conditioning: | |
| Pool: | None |
Locatin Map:
Payment Calculator:

Listing added to your favorite list
Looking for resale homes?

By agreeing to Terms of Use, you will have ability to search up to 306341 listings and access to richer information than found on REALTOR.ca through my website.


